Guangzhou:
Guangzhou, the capital of Guangdong Province, with a population of more than 15 million, is a crowded metropolis that merges traditional Chinese heritage with cutting-edge modernity and has long been a hub of commerce and trade. For architects and architecture enthusiasts, Guangzhou offers a veritable feast of modern architectural marvels that push the boundaries of innovation, sustainability, and aesthetics.
The City of Canton may be rightly called the most up-to-date city of China to-day, when compared with other cities throughout the land. It is progressive, modern, prosperous and rich. It is the only city with modern conveniences, entirely constructed and controlled by Chinese.
Milton Chun Lee
The city of Guangzhou, formerly known as Panyu, was founded on the eastern bank of the Pearl River in 214 BC, making it one of the oldest cities in China. The culture of Guangzhou is predominantly Cantonese. In terms of modern commerce, Guangzhou is renowned for hosting the annual Canton Fair, which is the oldest and largest trade fair in China. It is also considered an Alpha (global first-tier) city. Additionally, Guangzhou was the fourth city in mainland China to introduce an underground railway system when the first line of the Guangzhou Metro opened in 1997.
This article delves into 14 must-visit modern architectural sites in Guangzhou, showcasing a range of designs that highlight the city’s architectural prowess.
Canton Tower
Architect: Information Based Architecture (IBA)
Construction Year: 2010
The Canton Tower, completed in 2010 and designed by Information Based Architecture (IBA), is a symbol of Guangzhou’s modern skyline. Standing at 600 meters, the idea of the tower is simple. The tower’s twisted, hyperboloid structure is created by rotating two ellipses at the foundation level and 450 meters, resulting in a ‘waist’ and material densification. The open lattice structure features observation decks, restaurants, and entertainment facilities.
The tower’s unique design and panoramic city views make it a must-see for architects and enthusiasts. “It is quite organic, quite fluid,” says Mark Hemel, one of the partners of IBA. “It has something like biological intelligence in it.”
Display Center
Architect: GMP Architects
Construction Year: 2020?
With its half-hyperboloid design inspired by the lotus flower, which represents purity and grace, GMP Architects’ Guangzhou Display Center is a prime example of modern architecture. The interiors are constructed with interconnected ramps to create a spatial experience, while the exterior, made of rhomboid steel pieces, represents superior engineering. This China Mobile South Base headquarters is an excellent example of sustainable and functional design combining modern technology with a beautiful aesthetic. The building’s innovative design, advanced structural solutions, and intricate geometry make it a must-see for architecture enthusiasts.
Guangdong Museum
Architect: Rocco Design Architects
Construction Year: 2010
Traditional Chinese lacquer boxes served as the inspiration for the Guangdong Museum by Rocco Design Architects. The captivating aspect of its dynamic façade is the natural light that penetrates through its geometric cutouts. The museum blends contemporary minimalism with cultural symbols. The conceptual idea emphasizes accessibility and openness, offering large galleries and captivating exhibits. Leading the way in cultural activities, the museum showcases Guangdong’s rich history along with current art, making it a must-see for heritage and culture enthusiasts.
Guangdong Olympic Stadium
Architect: Ellerbe Becket
Construction Year: 2001
Constructed in 2001, the Guangdong Olympic Stadium features a petal-like, carved-edge upper part that appears to spiral upwards in a bowl form. The most noticeable feature is its roof, which takes on an aerodynamic and streamlined shape draped over the seats like ribbons before breaking up into holding an Olympic flame at one edge. With advanced amenities, the stadium can hold more than 80,000 spectators. Its functional design, superior engineering, and importance as a major sports arena make it a must-visit destination.
Guangzhou Circle
Architect: Joseph di Pasquale
Construction Year: 2013
Completed in 2013, the Guangzhou Circle is a 138-meter circular skyscraper designed by Joseph di Pasquale. Featuring 33 floors and a central gap to enhance natural light and ventilation, its unique doughnut-shaped design is inspired by ancient Chinese jade discs and numerology, symbolizing harmony and oneness. Serving as an office block, a commercial center, and a hotel, the Guangzhou Circle exemplifies sustainable design and bold aesthetics. For architects and aficionados interested in modern architecture and cultural iconography, it’s a must-see.
Guangzhou Library
Architect: Nikken Sekkei
Construction Year: 2013
The Guangzhou Library, designed by Nikken Sekkei, is a striking embodiment of modern architecture. Designed to resemble a stack of books, the library’s exterior features interlocking stone and glass panels symbolizing knowledge and wisdom. Its architectural style merges functionality with aesthetics, providing advanced facilities and spacious reading areas. The design philosophy emphasizes accessibility and community engagement, serving as a hub for education and cultural activities. Its unique design, functionality, and literacy enhancement initiatives make it a must-visit destination for architects and architecture enthusiasts.
Guangzhou Opera House
Architect: Zaha Hadid Architects
Construction Year: 2010
Designed by Zaha Hadid Architects, the Opera House is famous for its sinuous and sweeping lines. The building combines glass with granite; hence, it represents the city’s progressive nature, thereby showing the relationship that exists between architecture and nature. The circulation canyons, lobbies, and cafes in the building allow natural light to flow in with ease. In the auditorium, the custom-molded GFRC components maintain seamlessness and fluidity while also upholding the architectural language’s coherence. The innovative approach to design pushes boundaries, making it a must-visit for modern architecture enthusiasts.
Guangzhou Third Children’s Palace
Architects: Guangzhou Urban Planning & Design Survey Research Institute
Construction Year: 2010
The Guangzhou Third Children’s Palace spans 29,000 square meters. It takes on the shape of a playful “rainbow cloud” that incorporates bright colors and elements from children’s games. Two buildings are interlinked by a bridge, establishing an urban interface that fuses children’s activity centers, educational spaces, and sports areas. The structure features a 450-seat theater and a major teaching room connected by an air corridor. Because of its creative design and contribution to urban public culture, this architectural wonder is a must-see.
Huacheng Square
Construction Year: 2010
Completed in 2010, Huacheng Square, also known as Flower City Square, is an urban park encircled by some of Guangzhou’s most recognizable modern structures. The square covers an area of 56 square kilometers. The square features public artworks, water features, and modern landscaping. The square, in effect, showcases the comprehensive architectural diversity of Guangzhou and is a central gathering point. Due to its amazing urban design and the introduction of plants into a bustling city, the square is a must-visit for architecture enthusiasts.
Nansha International Cruise Terminal Complex
Architect: Aedas
Construction Year: 2019
Aedas designed the Nansha International Cruise Terminal Complex, which represents a whaleboat model. Notable features include a rooftop garden and a full-height atrium with panoramic views. The terminal building is six floors high and efficiently arranged with multiple functions to ensure easy movement between passengers within walking distance. Designed to accommodate up to 750,000 passengers annually. The terminal is a must-visit for all architecture lovers as it seamlessly blends urbanism with ecology, thereby providing a window into the current design innovations in transport infrastructure.
Parc Central
Architect: Benoy
Construction Year: 2016
Designed by Benoy, the 110,000-square-meter retail project Parc Central in Guangzhou’s Central Business District opened in 2016. This “Stadium for Retail” creatively combines low-rise above and below-ground retail spaces within a multi-story parkland. It is notable for being environmentally friendly and has an EFTE roof, bio-living walls, and a rainwater harvesting system. Surrounded by the “Double Fish” monocoque roof made of steel, representing unity and peace. Enthusiasts of modern architecture should not miss Parc Central, which skillfully combines retail, urban, and green areas.
R&F Yingkai Square
Architect: Goettsch Partners
Construction Year: 2014
Goettsch Partners designed the 296-meter-tall mixed-use tower, R&F Yingkai Square, in the new city center of Guangzhou, which was completed in 2014. The tower’s undulating corners and vertical façade strips, inspired by native bamboo plants, create visual motion. In addition to the Park Hyatt Guangzhou hotel and offices, the building has a roof garden and an infinity-edge pool. Those who are fond of modern architecture must visit this architectural landmark because of its imaginative design and its contribution to the cityscape of Guangzhou’s skyline.
Sunac Guangzhou Grand Theater
Architect: Steven Chilton Architects
Construction Year: 2020
Inspired by silk embroidery and Zhang Hongfei’s artwork, the 2,000-seat Sunac Guangzhou Grand Theater was designed by Steven Chilton Architects and completed in 2020. Its façade is adorned with perforated aluminum panels and twisted folds that illustrate the fable of “100 Birds Paying Homage to the Phoenix.” The theater promotes artistic expression and performance by fusing contemporary design with cultural symbolism. This iconic structure, with its innovative architectural style and immersive environment, is a must-visit for architecture enthusiasts and professionals.
Guangzhou is the birthplace of the Silk Road on the Sea, it has been the home of and inspiration for artists who have helped to define the world’s concept of Chinese culture for thousands of years.
Steven Chilton
Xi Hall
Architect: Say Architects
Construction Year: 2021
Xi Hall, a multipurpose venue largely used for public events and wedding ceremonies, was designed by Say Architects and completed in 2021. The design is influenced by traditional Lingnan architecture and has a curved roof that resembles a curtain and openings formed like wok walls. Its translucent, U-shaped glass wall lets in natural light, giving the space a floating appearance. The building is a must-see due to its unique blend of contemporary design and cultural elements, as well as its open, flexible layout.




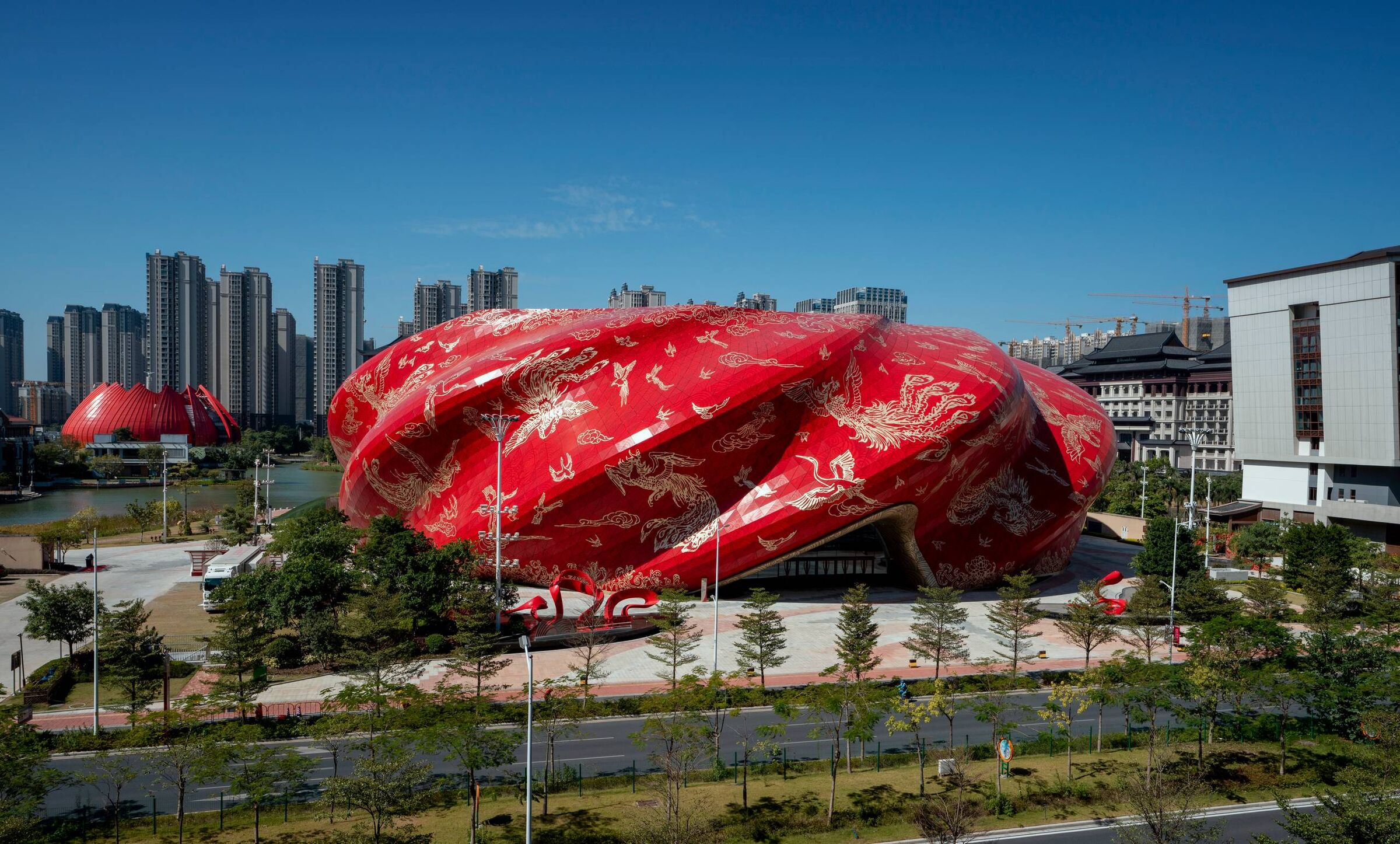







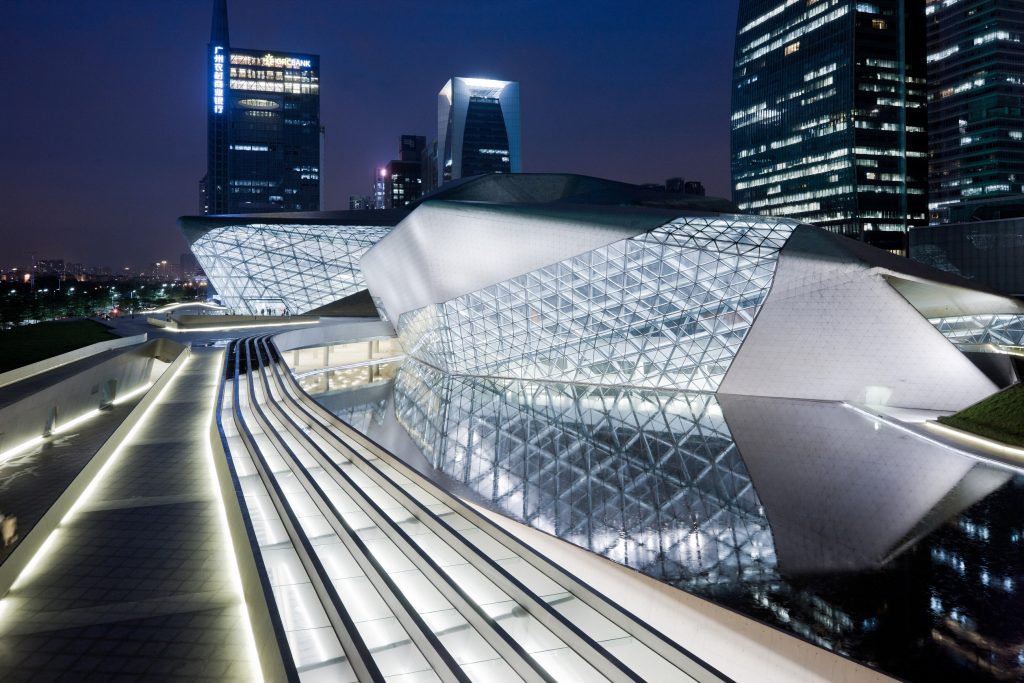





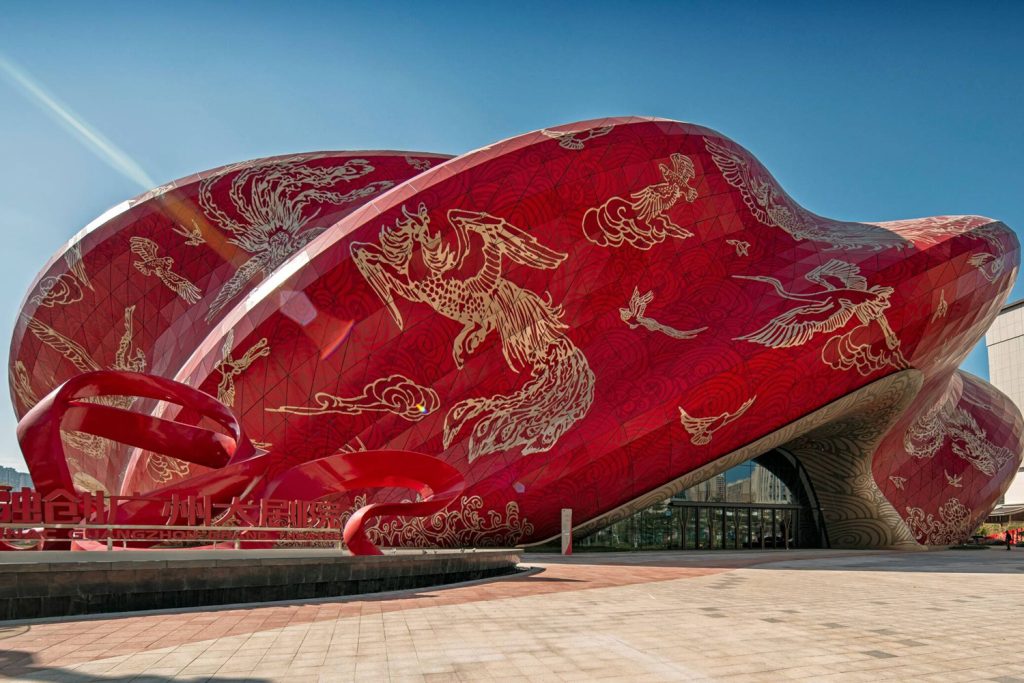





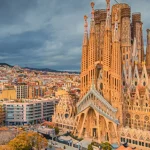

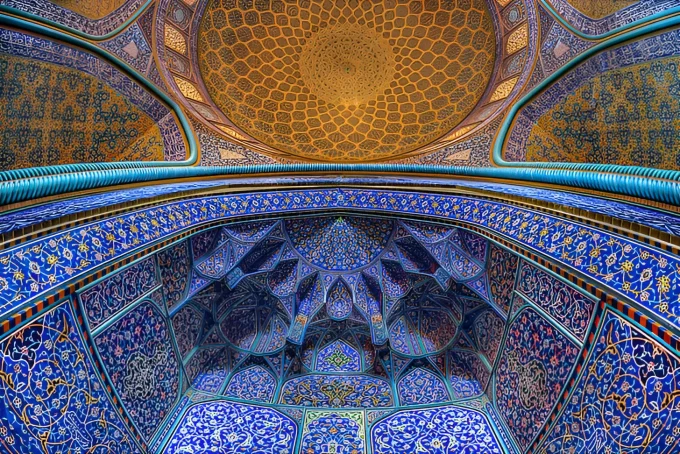
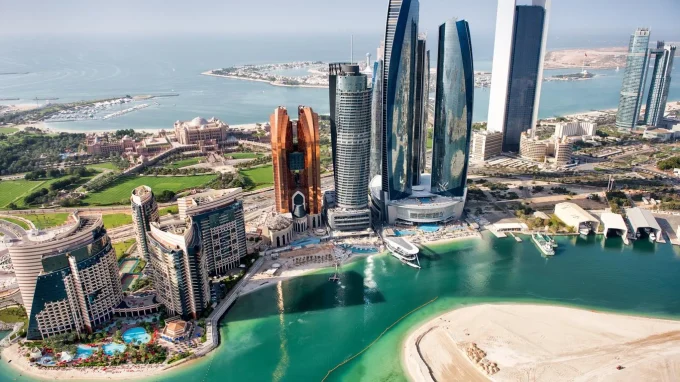

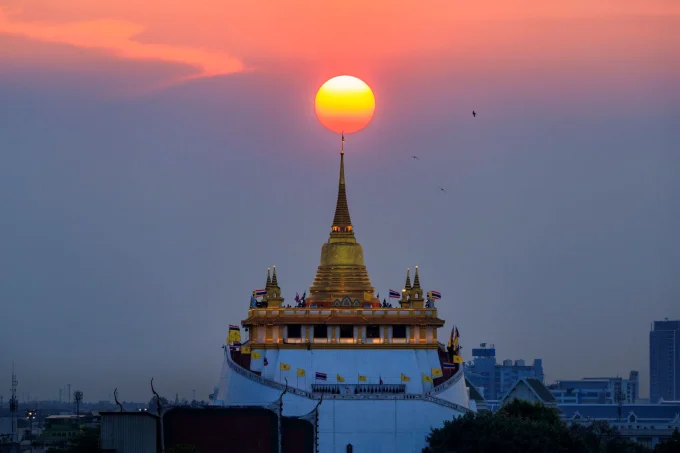




Leave a comment