Sunac Guangzhou Grand Theater
Located in the Huadu District of Guangzhou, China, Sunac Guangzhou Grand Theater is completed in 2021, a 2,000-seat theater designed by London-based practice SCA | Steven Chilton Architects.
Inspired by traditional and contemporary artists, the Sunac Guangzhou Grand Theater concept was shaped by artist Zhang Hongfei’s silk embroidery and illustrations. For thousands of years, Guangzhou has been home to and inspired artists who have helped define global notions of Chinese culture. Through his work in the theater, he has aimed to convey the city’s history, emotions, and creative energy through buildings to nurture the next generation of cultural leaders in the performing arts. Silk has been painted and embroidered by Guangzhou artists for thousands of years and developed as a creative medium to depict myths and natural scenes on tapestries and ornaments.
The physicality of the silk fabric formed the building’s formal expression through a series of ten loosely wound folds that define the outer shell. The various entrances to the building are created by “pulling” the surface into itself, where each fold valley meets the base. Each entrance is protected by a natural canopy created by an overhanging surface before being ‘tucked in’ to define the opening.
The theater’s mission of nurturing talent is expressed in the paintings on the surface of the siding. They were inspired by a popular local myth ‘His 100 Birds in Honor of the Phoenix’. Phoenix or “Phoenix” stands for virtue and grace, while allegory stands for the concept of recognition, leadership, and guidance. Using illustrations by artist Zhang Hongfei, SCA digitized and interpreted his hand-drawn drawings and then mapped each figure to the surface geometry. They have developed a compositional style inspired by the aesthetics of tattoo art. Each figure was placed in a theatrical ‘body’ in a series of studies, according to surface geometry topology.
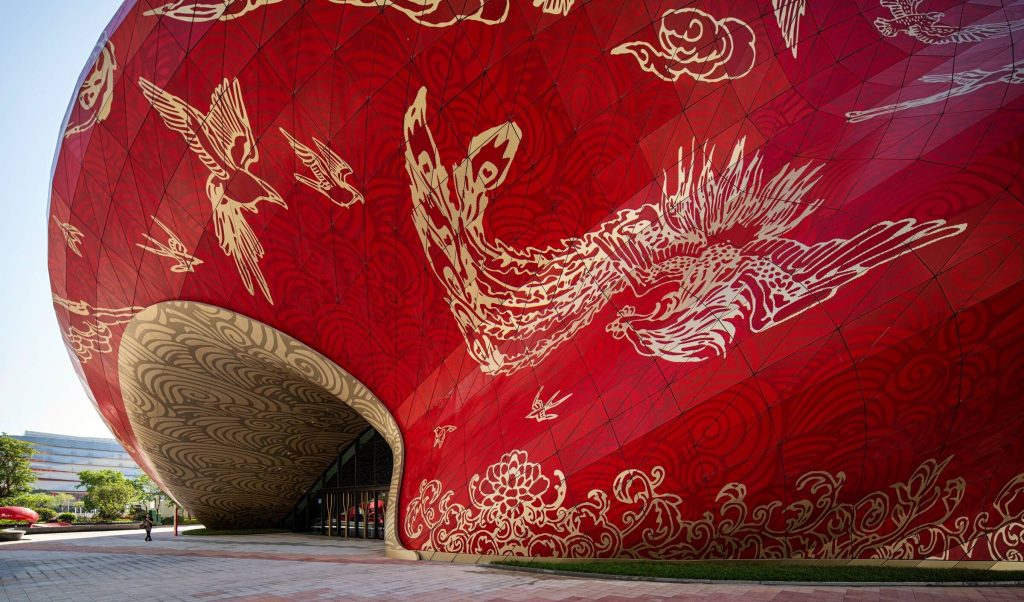
Important figures, such as the phoenix, were placed in places where their shapes stood out, but small figures, such as birds, were placed organically in the gaps and were not very conscious. The fairing is constructed from thousands of perforated aluminum panels, each painted with a unique part of the overall composition. They are supported by an intricate structure of welded steel tubes that interact with the concrete superstructure that supports the theater floor. Twelve acrobatic moves and three acrobatic trucks and trolleys are integrated above the stage.
Above the grate, the auditorium, are two storage trolleys that can be used to unload scenic elements from above the stage using specially constructed hoists. The theater can be used for more typical productions but can also be transformed into host productions with spectacular water effects. At the center of the theater is a deep pool under the stage floor with an automatic stage lift that can be raised half a meter above the stage floor or lowered 9 meters into the water. At this lower elevation are his three underwater garages for background storage. These are used to store large props and scenic elements before they are moved to the lift and hoisted through the water to stage level.
Project Info
Project Title: Sunac Guangzhou Grand Theatre
Client: Sunac Group
Location: Huadu, Guangzhou, China
Photos: Chong-Art Photography
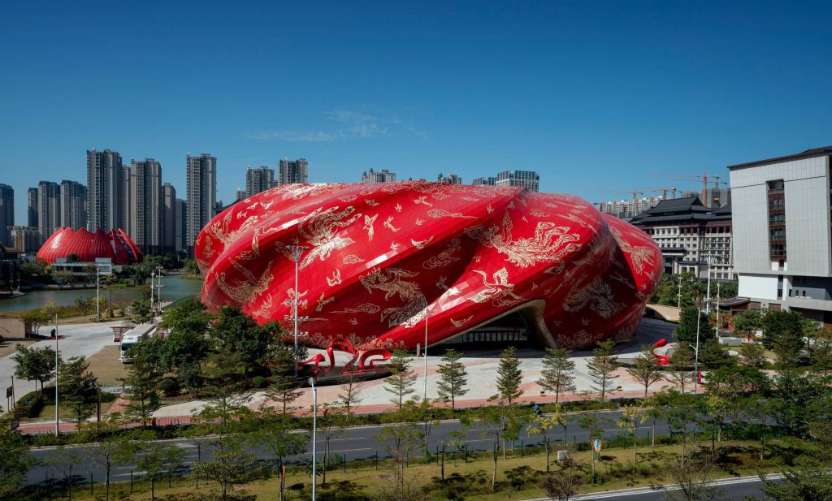
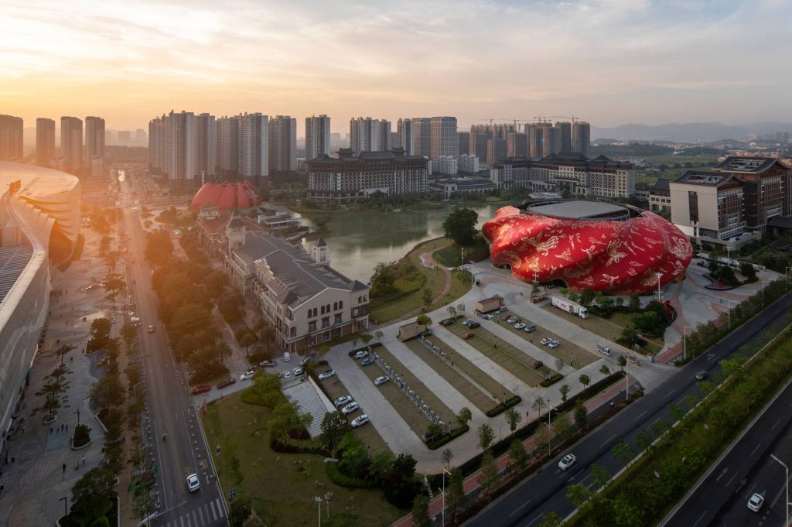
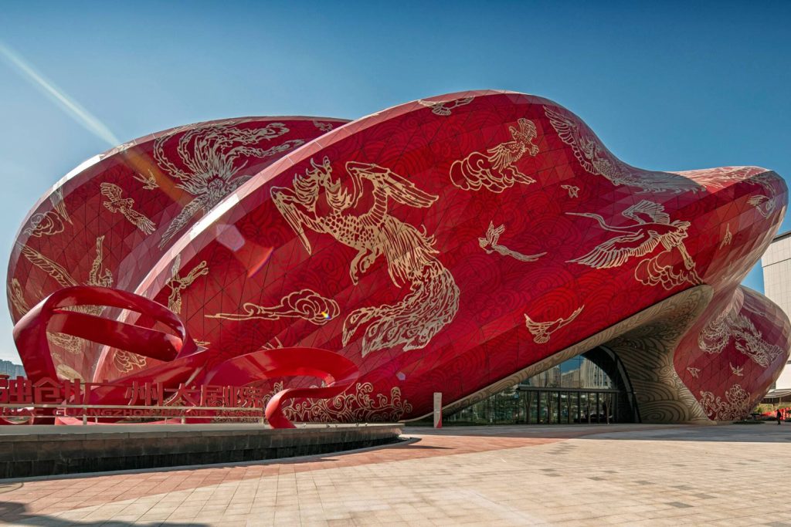
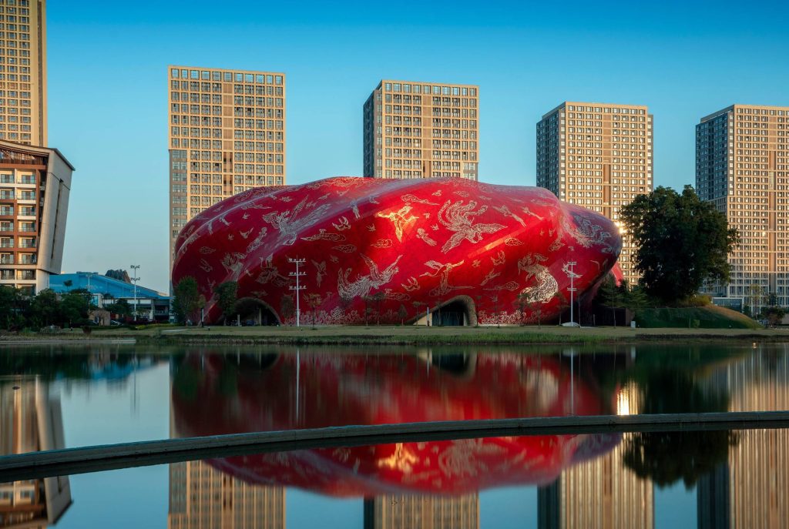
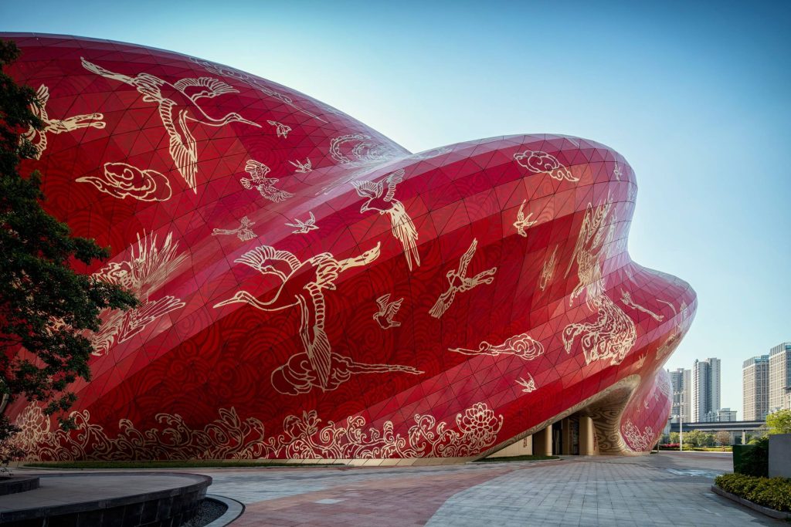
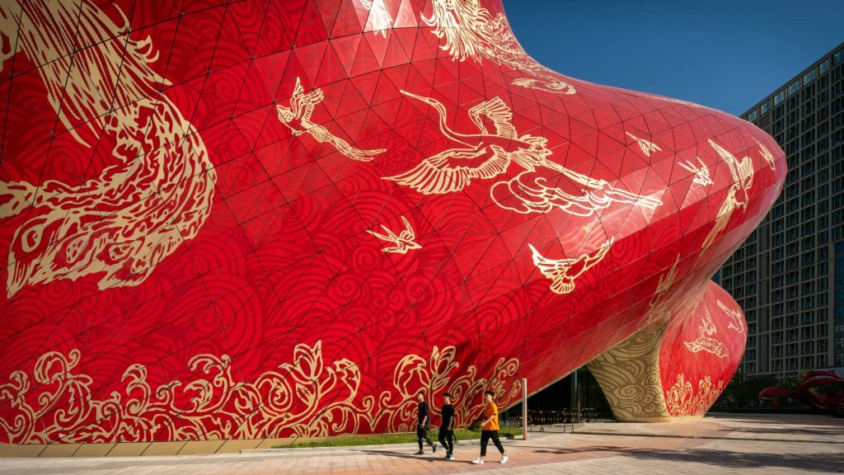

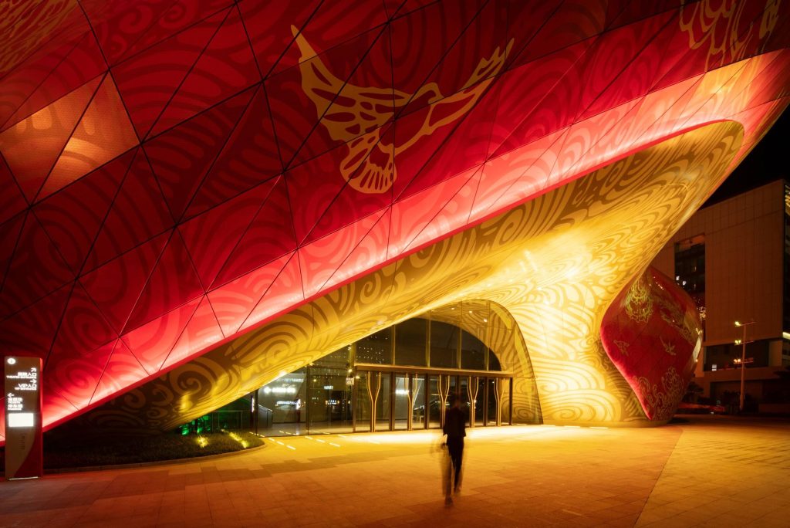
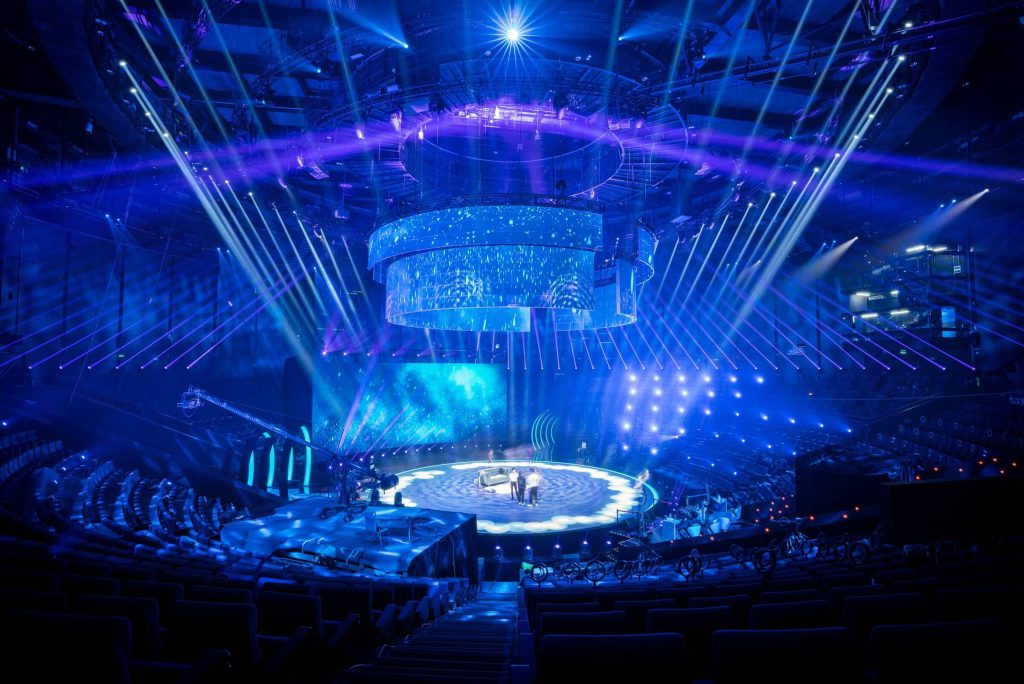
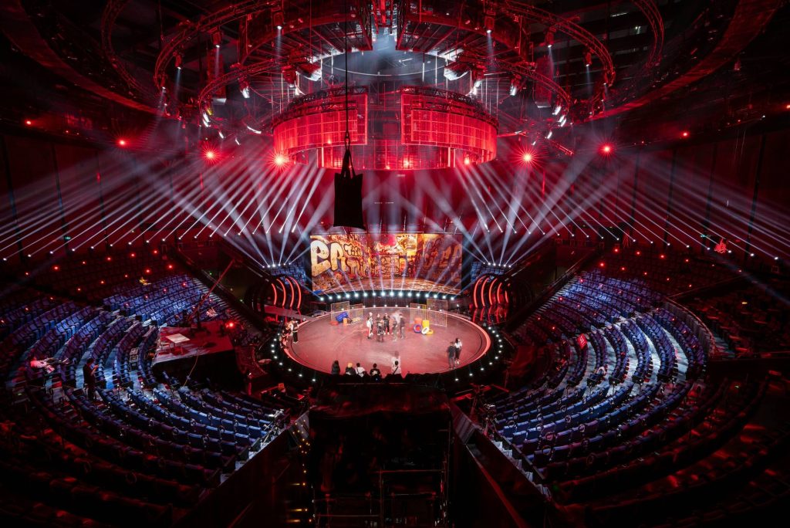




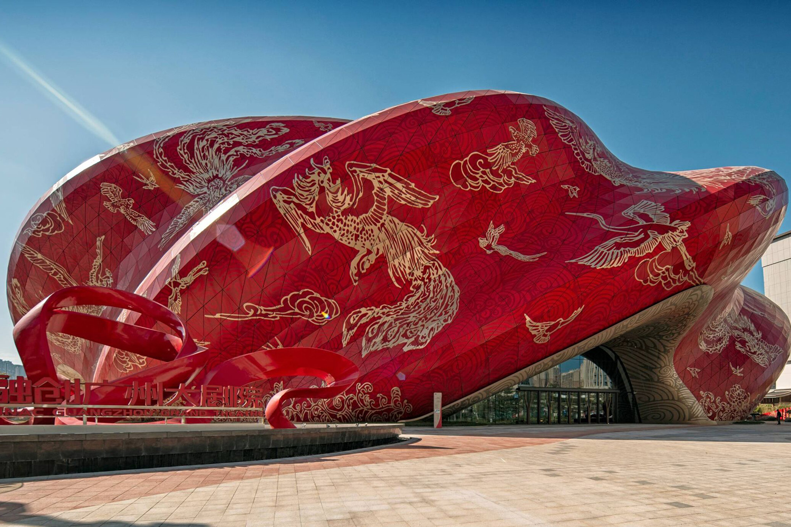













Leave a comment