London’s former City Hall is set to be transformed into a mixed-use building, according to visuals unveiled by Gensler and LDA Design. The project aims to renovate the building originally designed by Foster + Partners while preserving its historical significance. The initiative includes a public exhibition next month to showcase the single image released by the team.
Despite being refused listed status in 2022 by Historic England, due to it not being considered one of the best examples of Foster + Partners’ work during that period, the City Hall features a striking geometric design with clear technical sophistication. The team’s goal is to modernize the building into open mixed-use accommodation while keeping its inherent character, according to Architects Journal.
“Our focus is on sustainability and an expanded biodiverse public realm, complemented by contemporary designed workspace, shops, cafés, and restaurants. Our proposal offers a diverse array of amenities for all to appreciate,” said representative Charlie Prentis. The renovated building is expected to become a highly sought-after destination for Londoners and visitors to London Bridge City.
St. Martins will exhibit these plans in two shows, on December 7 and 9, 2023, at Hay’s Galleria.



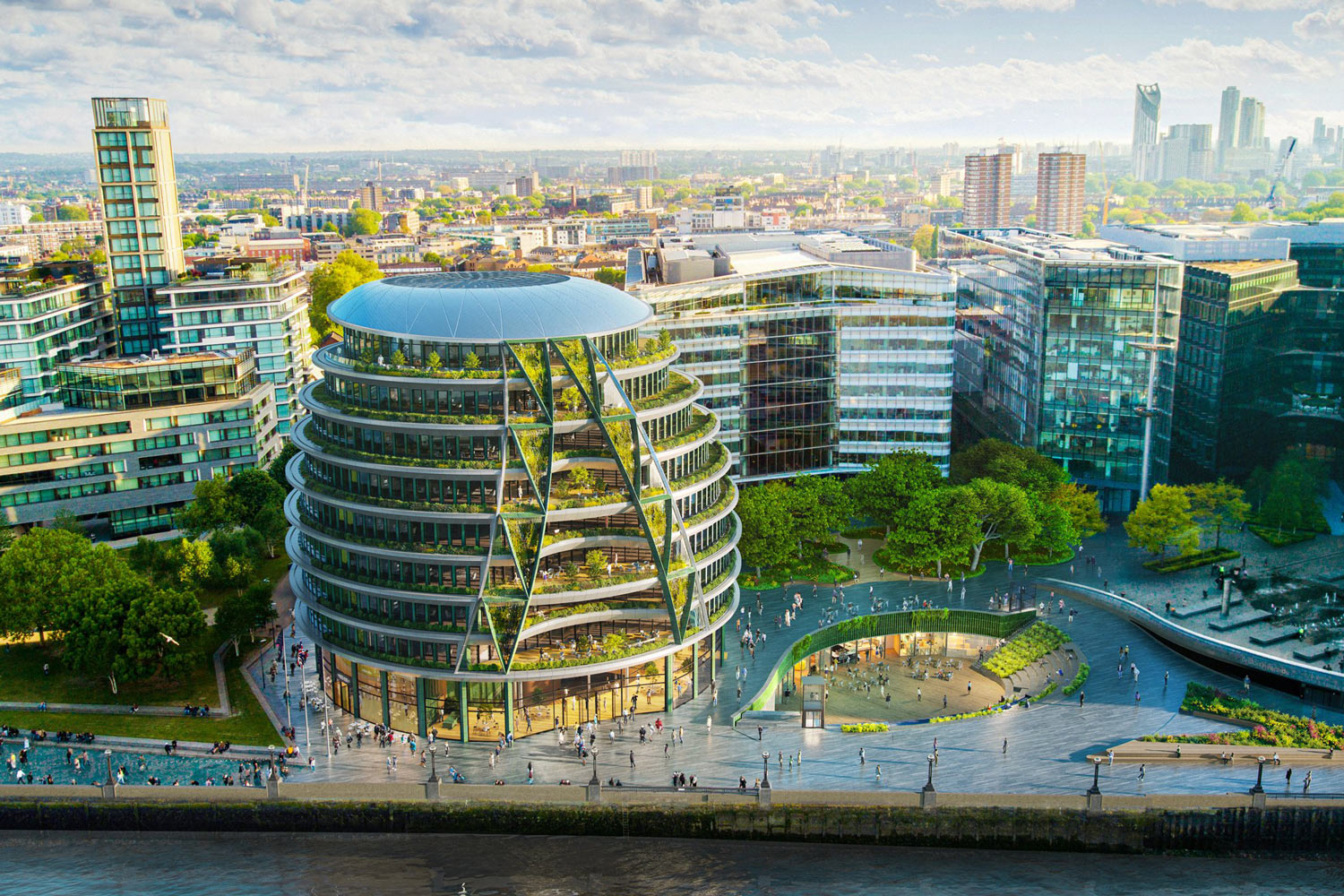
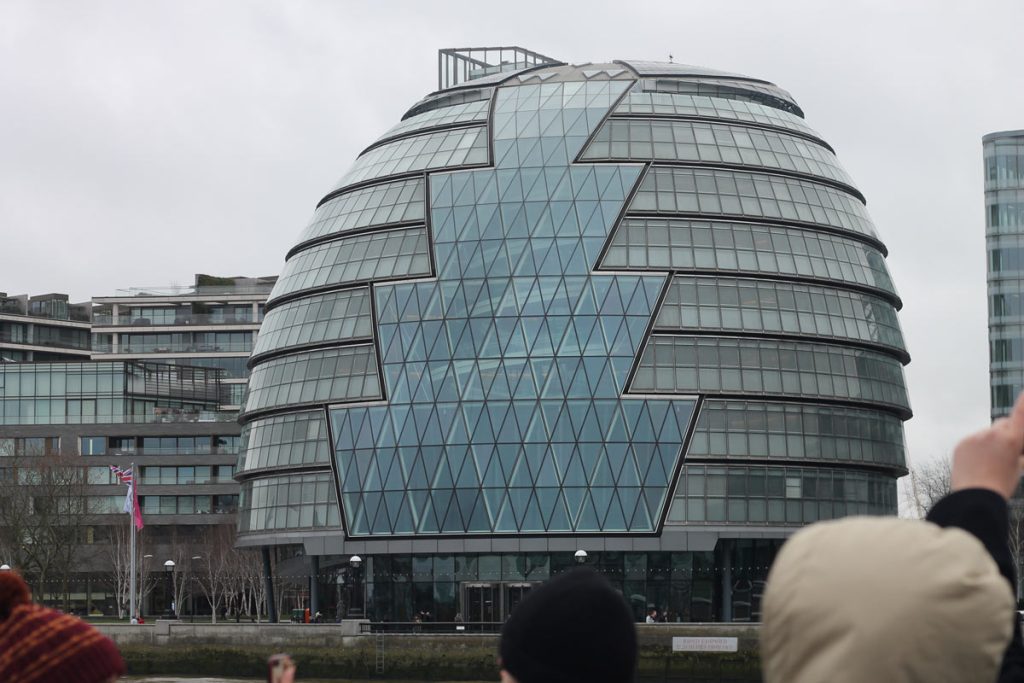
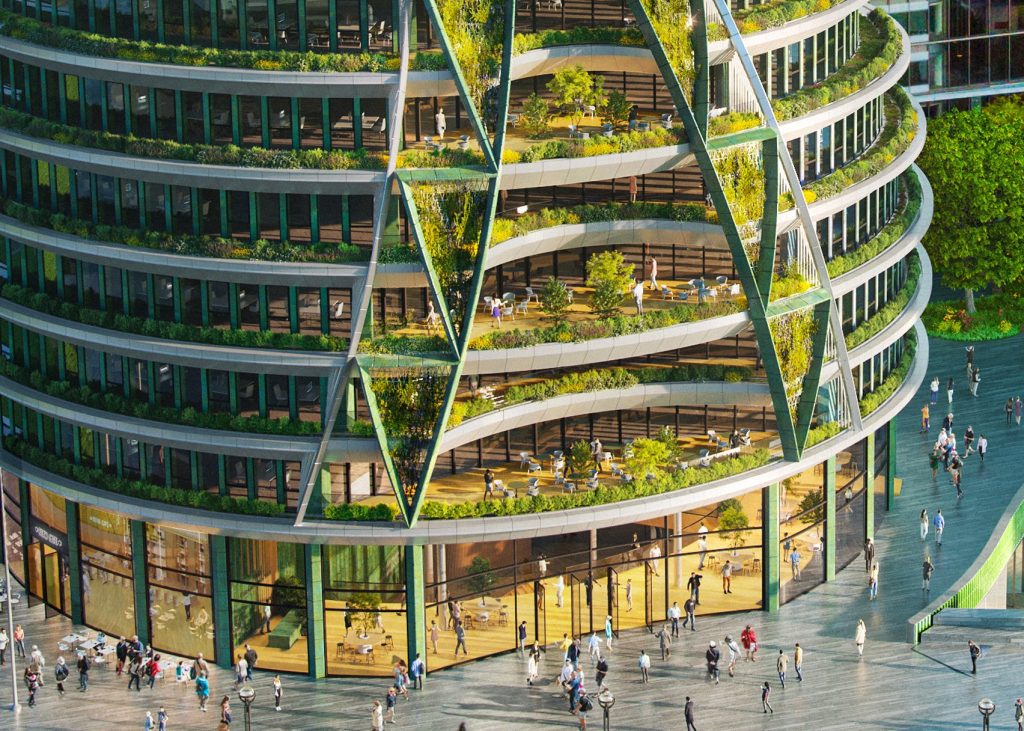


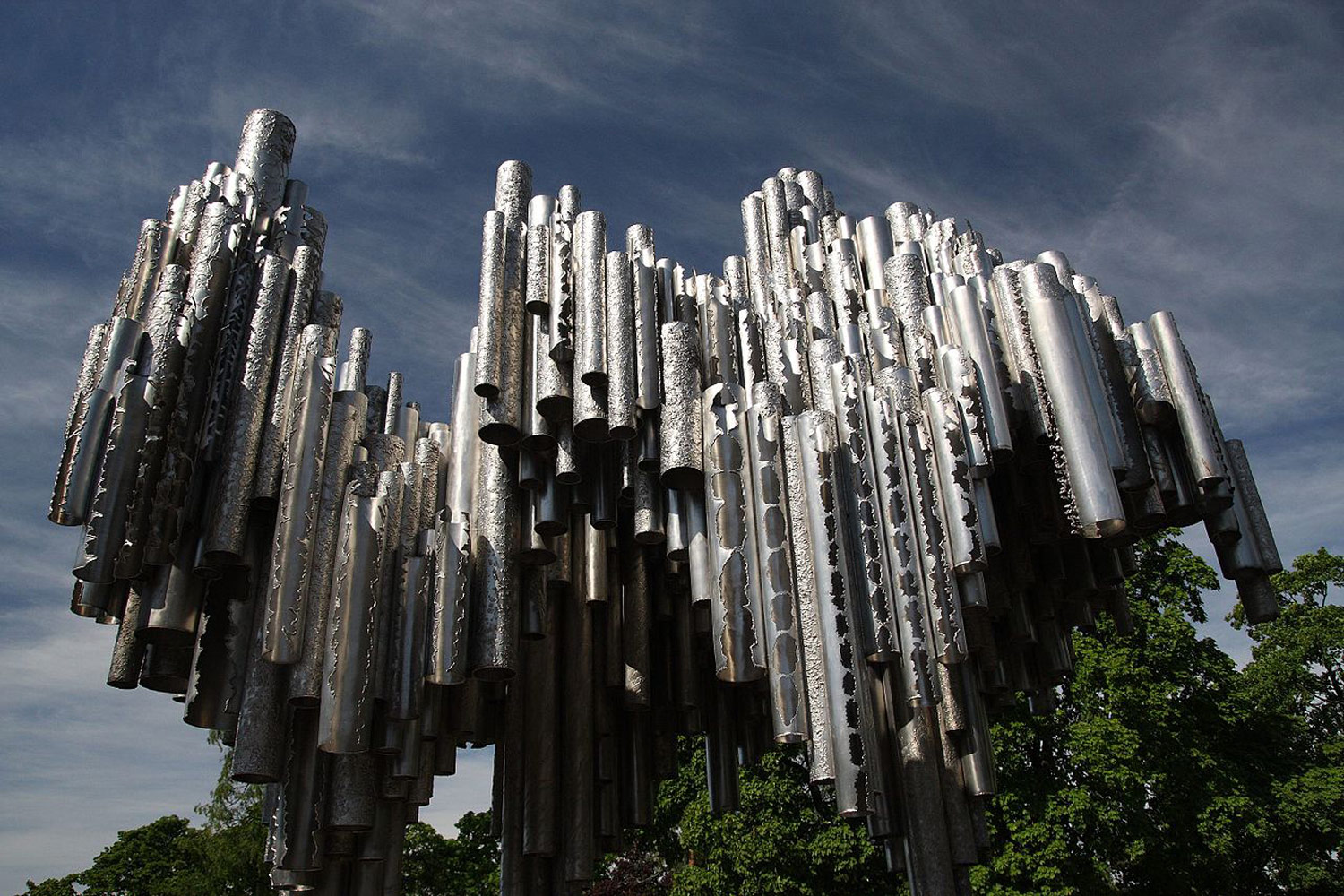




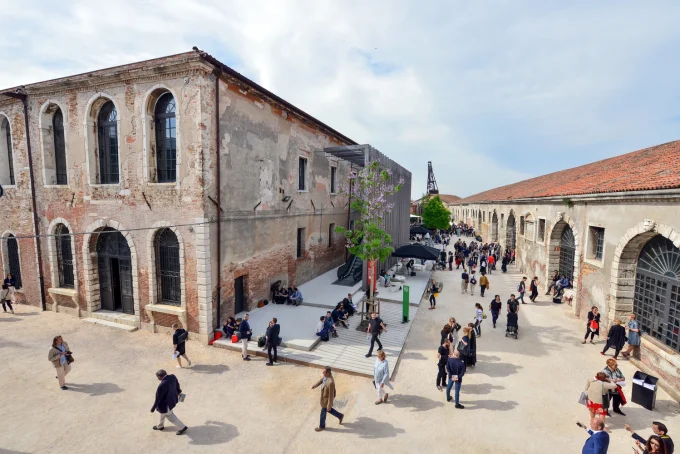
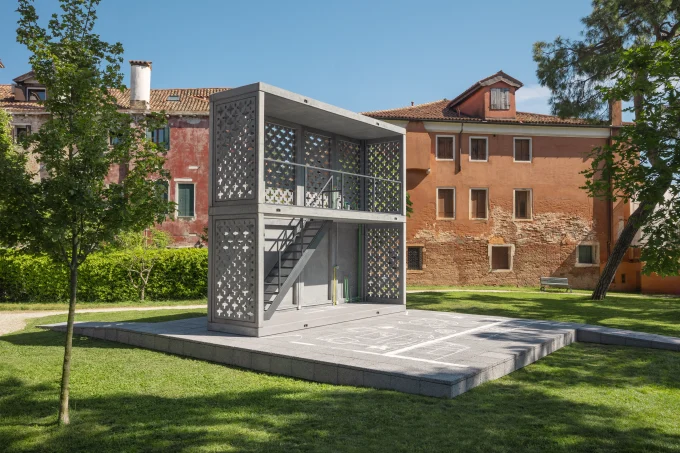





Leave a comment