The Mrs. Clinton Walker House is an example of the work of legendary American architect Frank Lloyd Wright. Located on Carmel Point near the town of Carmel-by-the-Sea, California, this one-of-a-kind home is the only one of Wright’s designs that sits on the ocean. The extraordinary property recently sold for its asking price of $22 million, we got this information via Artnet.
Wright designed the house to resemble a ship’s bow cutting through the water, as a nod to his distinctive practice of integrating structures into their natural surroundings. This striking feature is made possible by the hexagonal floor plan of the triangular living room, which allows for spectacular views of waves crashing onto rocks nearby.
The Mrs. Clinton Walker House owes its illustrious provenance to the home’s owner, Della Walker. In 1945, she wrote a short letter to Wright asking him to take on the project. “I am a woman living alone,” she said. “I wish protection from the wind and privacy from the road and a house as enduring as the rocks but as transparent and charming as the waves and delicate as the seashore. You are the only man who can do this—will you help me?”
Walker had seen images of Wright’s Fallingwater home and was captivated by its simple, single-story Usonian style that made the nearby stream its focal point. She felt Wright could do the same with her uniquely positioned coastal property. Appreciating the “brief and to the point” letter, Wright agreed to take on the project and ultimately designed the single-story, copper-roofed home overlooking Carmel Bay and the Pacific Ocean.
Wright was unwavering about his designs when embarking on the house in 1948, so when it was completed in 1952, it was exactly as he envisioned. “I hope this tiny aristocrat among the Carmel bourgeois, so exciting in itself, is not only a domestic experience giving you the joy you, its progenitor, deserve, but a spiritual uplift,” he wrote to Walker after a visit to the home.
The house features three bedrooms, all facing the sea, located in the rear of the home, which Wright lowered four feet for better assimilation with the environment. The combined living and dining area is centered around a floor-to-ceiling fireplace with built-in furniture. The window frames are painted in Wright’s signature Cherokee Red color with reverse-stepped glass windows. The overall effect is quiet and harmonious, with the long white surf lines of the sea seeming to join the lines of the house to make a natural melody.
The Mrs. Clinton Walker House is not only a stunning example of Wright’s work, but it is also a testament to the power of a single person’s vision. Walker’s letter to Wright, written with sincerity and simplicity, captured the architect’s imagination and led to the creation of a truly unique and beautiful home. It is a reminder that sometimes all it takes is a heartfelt request to set great things in motion.



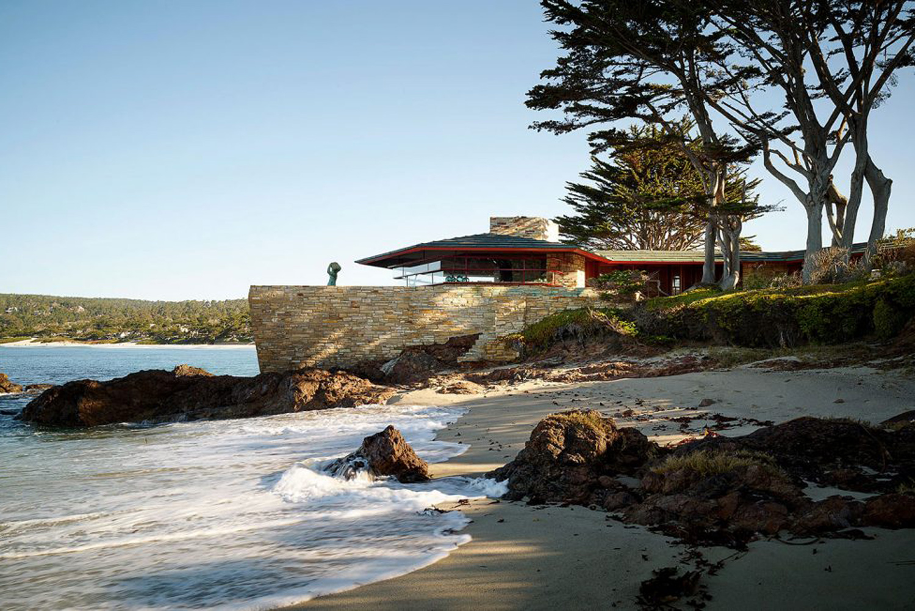
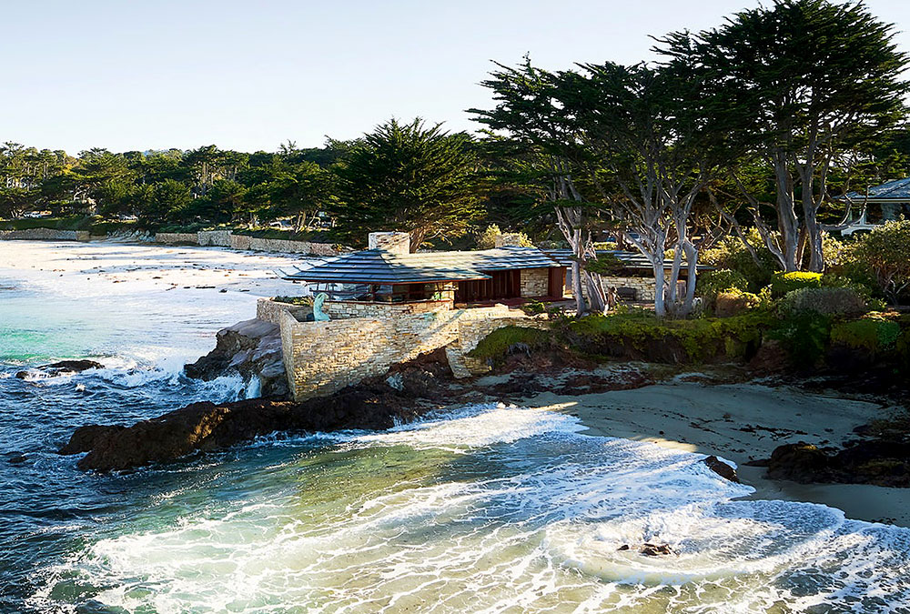
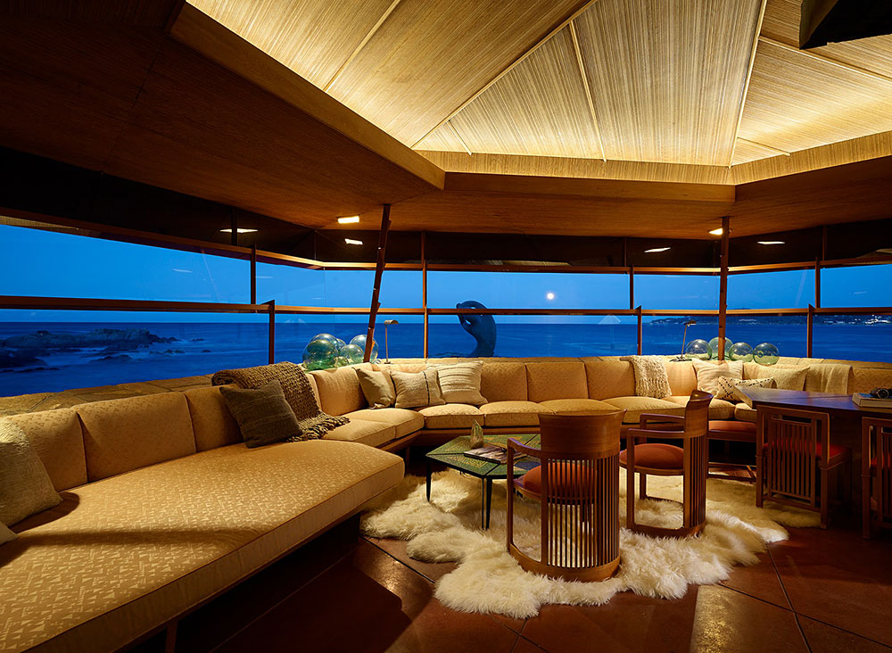
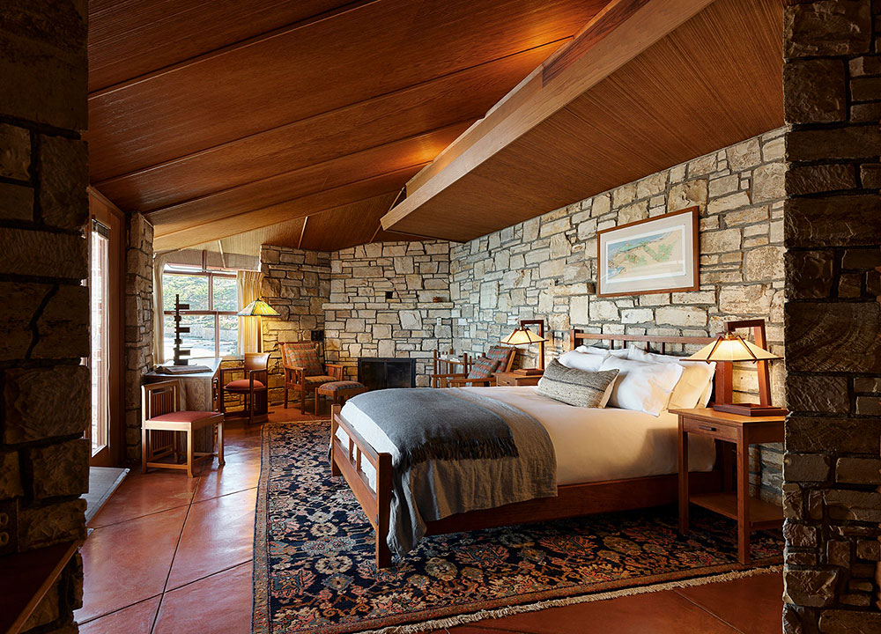
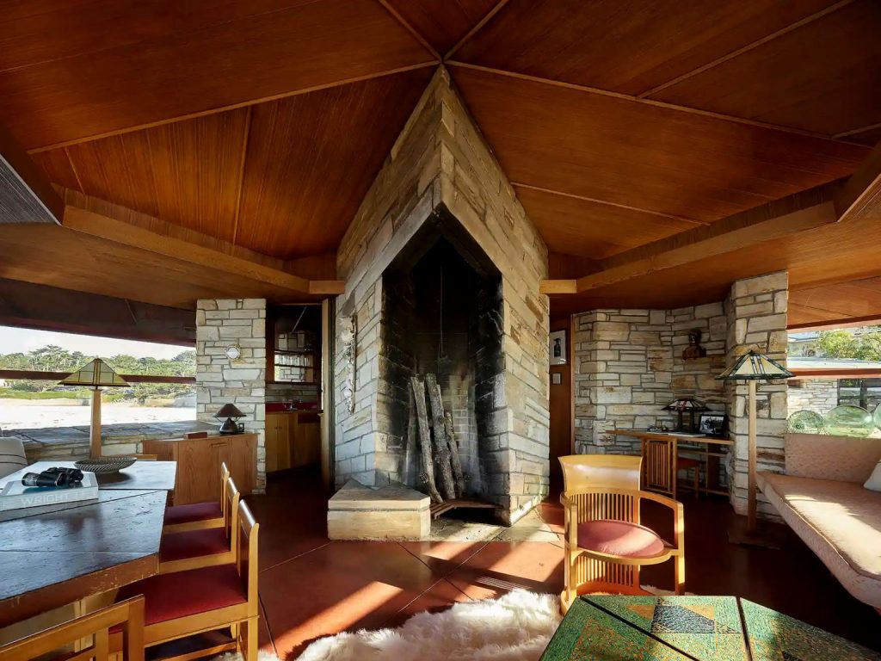



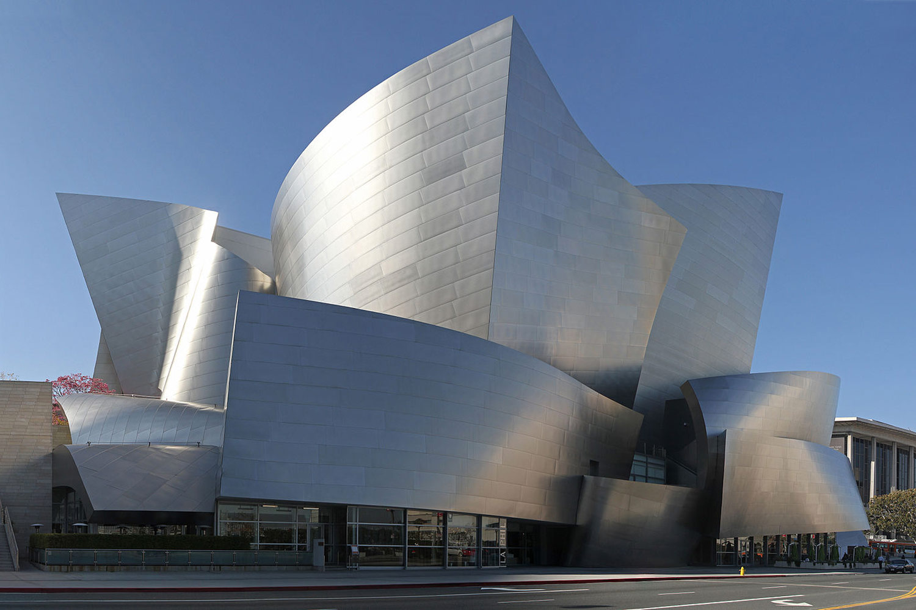




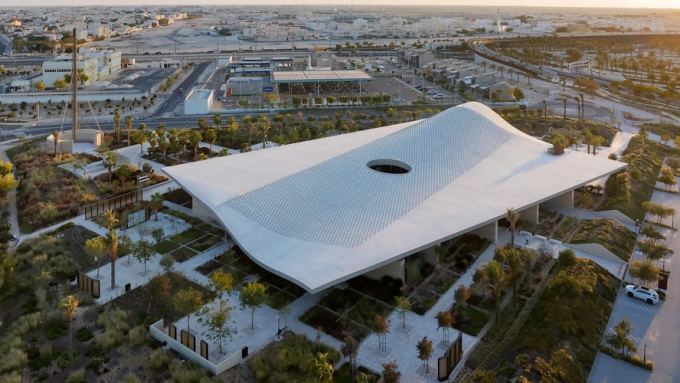




Leave a comment