New Wave Architecture’s proposal for the Iran Pavilion in 2015 Milan Expo demonstrates an essence of Iran brought together in a series of organic forms. The expo’s theme, Feeding the Planet, Energy for Life, is encapsulated the designer’s exploration of the trace of cookery in culture, literature and Iranian art. The conceptual idea behind New Wave’s proposal for the Iran Pavilion and the Persian Garden, reflects the cycle of a tree: the organism is fed by the soil, grows and blossoms, before nourishing people and spreading throughout the earth “to asset its support.”
According to the architects, “the tree offers a pleasant space on its shadow, carries natural ventilation and becomes a rain shelter in the rainy days of Milan.” “Iran’s pavilion should be an alluring depiction of its long-time civilization, art, historical characteristics and cultural events with having close connection with agronomics, food and technology.”
“Reminding the structure of the dome and various transition techniques in historical Persian monuments, from polygonal shapes to circular forms in the Persian architecture we impel to extract the parametric pattern of the Sheikh Lotfo-Allah dome in Isfahan seamlessly whilst interplaying with light and shade and integrating the architecture with its structure.”
“As a consequence of the continuous arches and open areas alongside the water stream, natural ventilation is deduced throughout the pavilion. Meanwhile the rain water is re-collected, stored in a tank, filtered and distributed to the lower parts of the area for re-use, lavation etc. Solar panels are efficiently angled on the roof to receive an important amount of sunlight for providing a high percentage of energy required for the pavilion.”
Firm : New Wave Architecture
Architects : Lida Almassian, Shahin Heidari
Design Associates : Zahra Hamedani, Helaleh Alaei, Mohammad Keshavarzi, Fatemeh Dehghani, Soheila Zahedi,Golnaz Baharami, Mona Ramzi, Maryam Shokouhi, Sara Milani Nia
Project Year : 2015
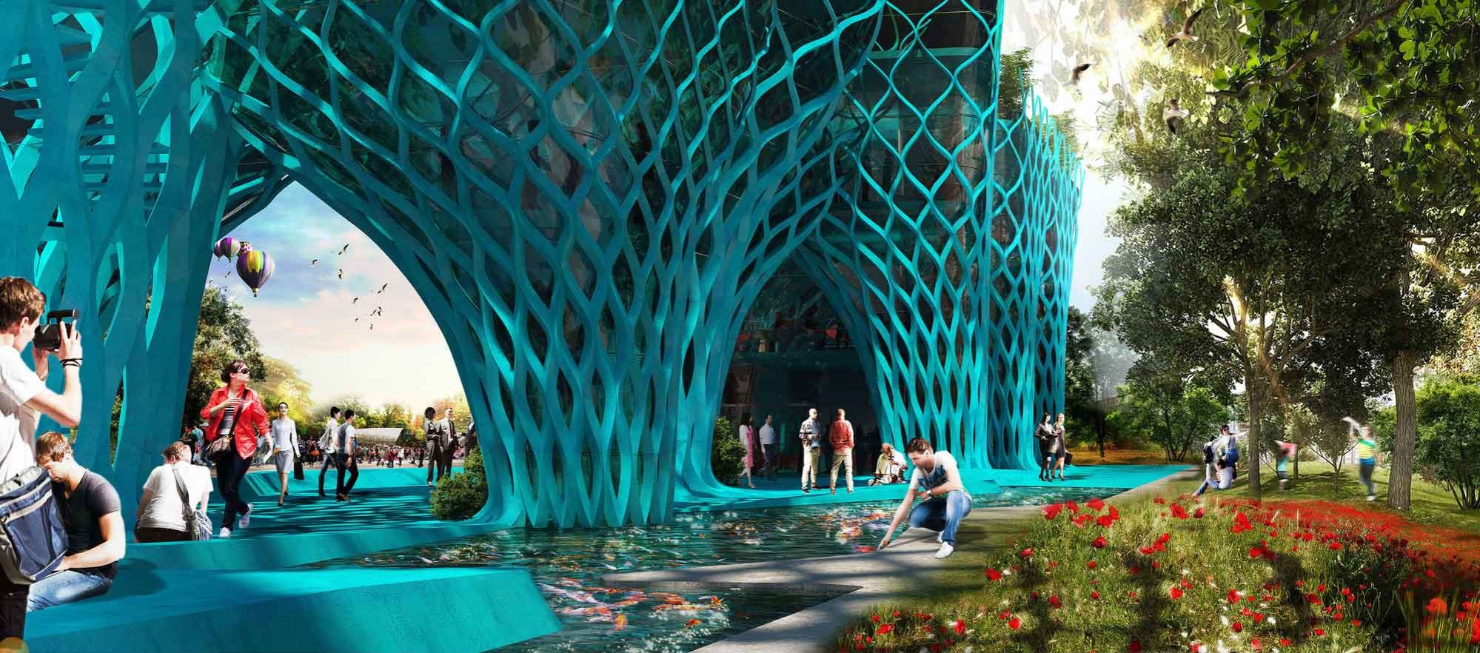
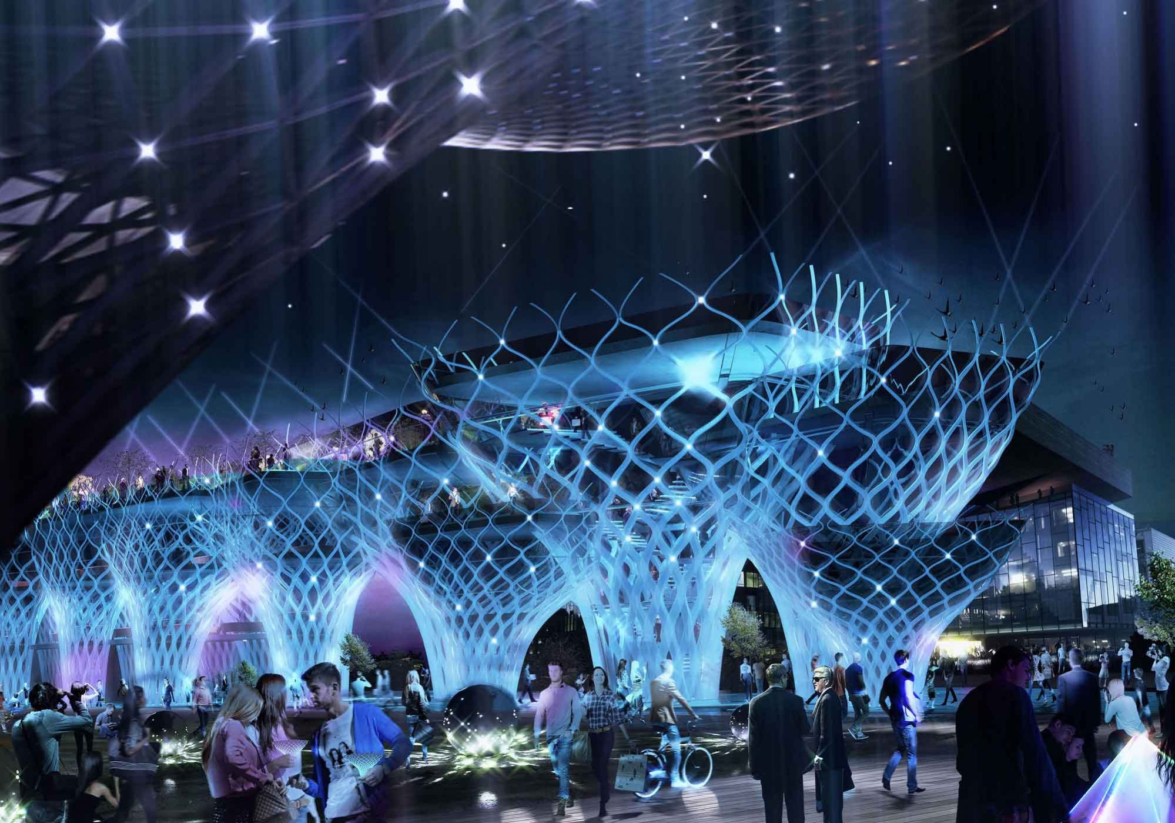
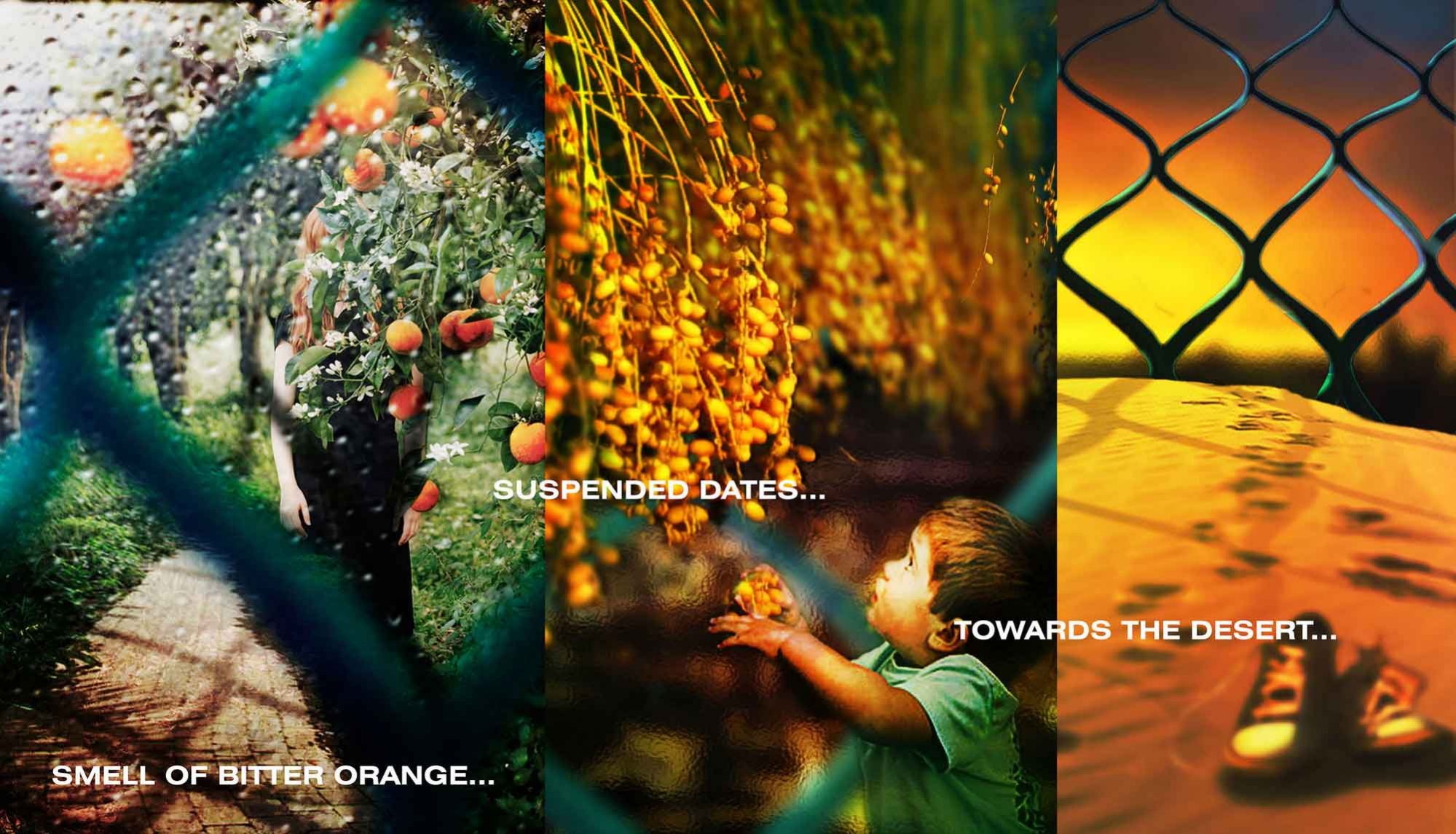
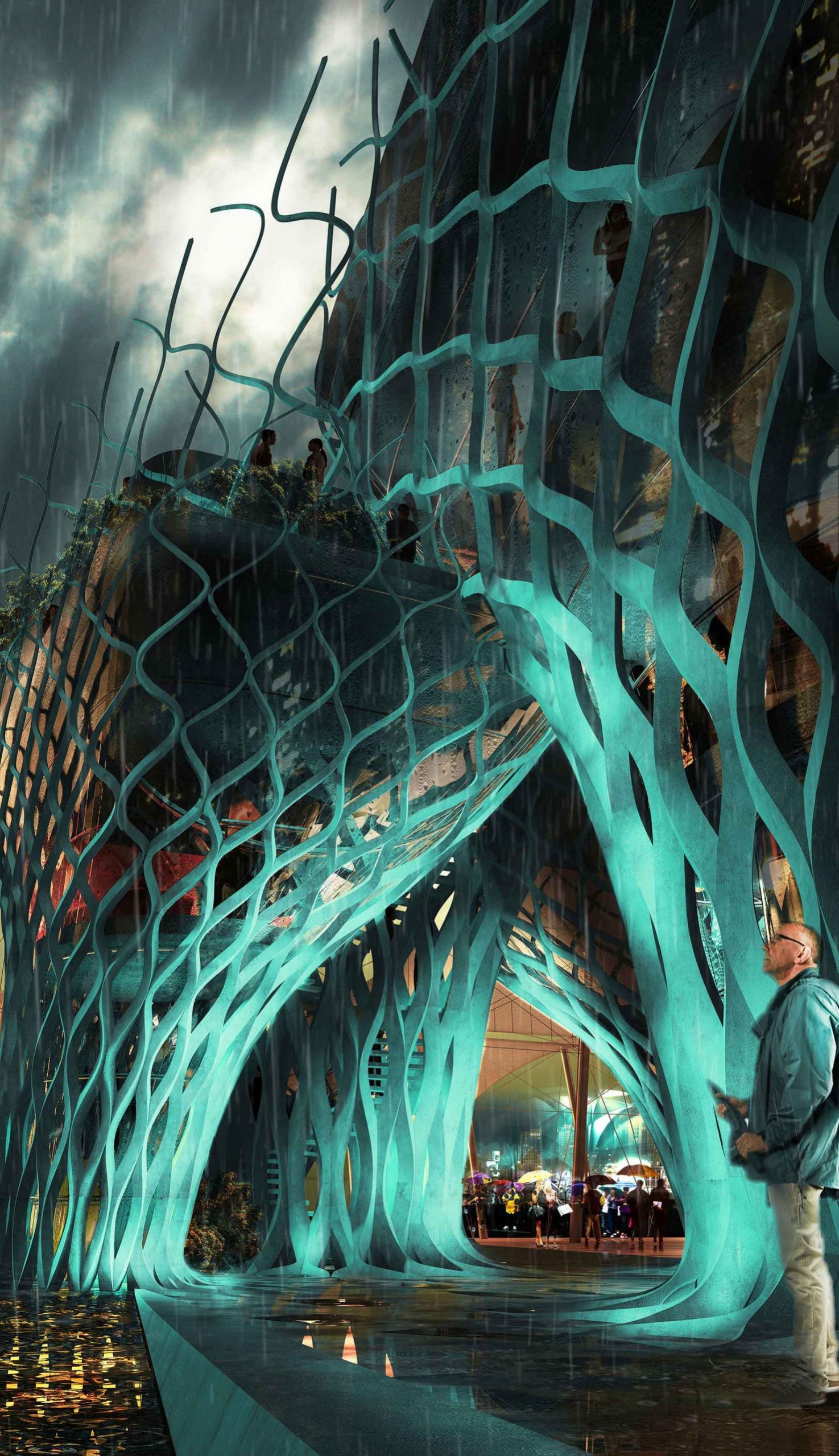
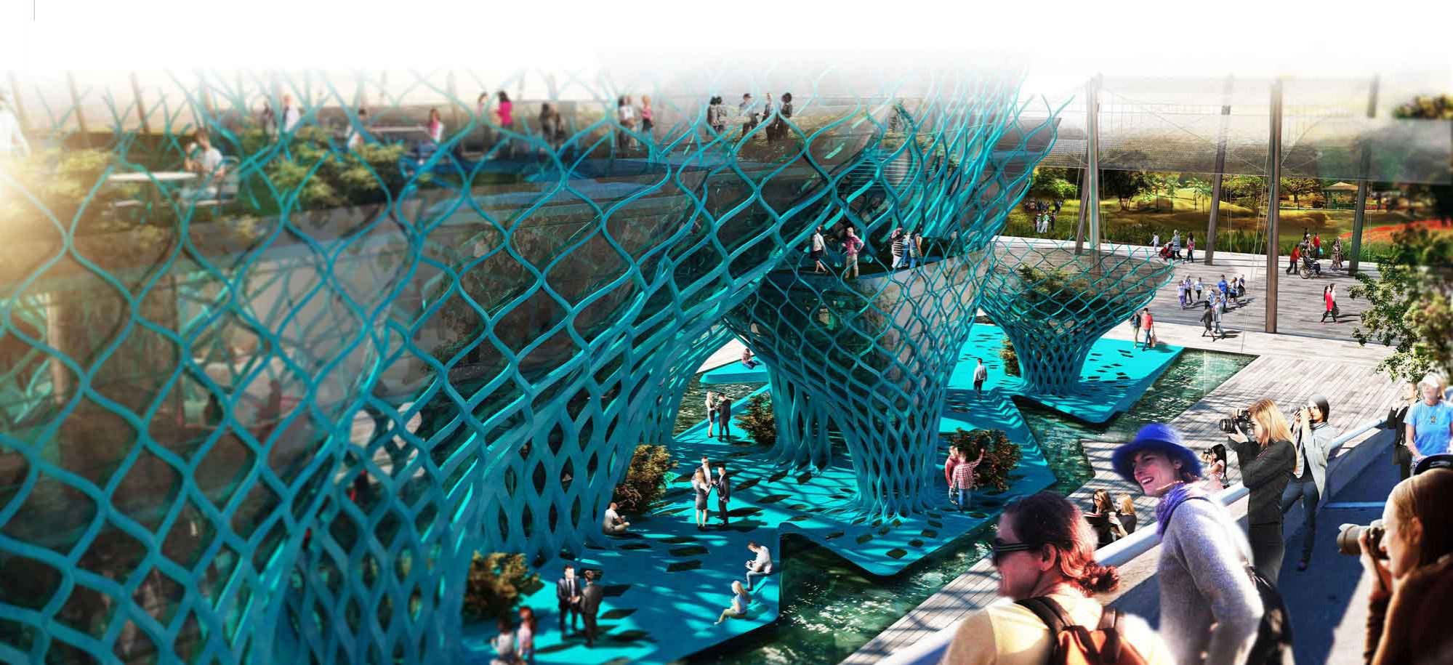
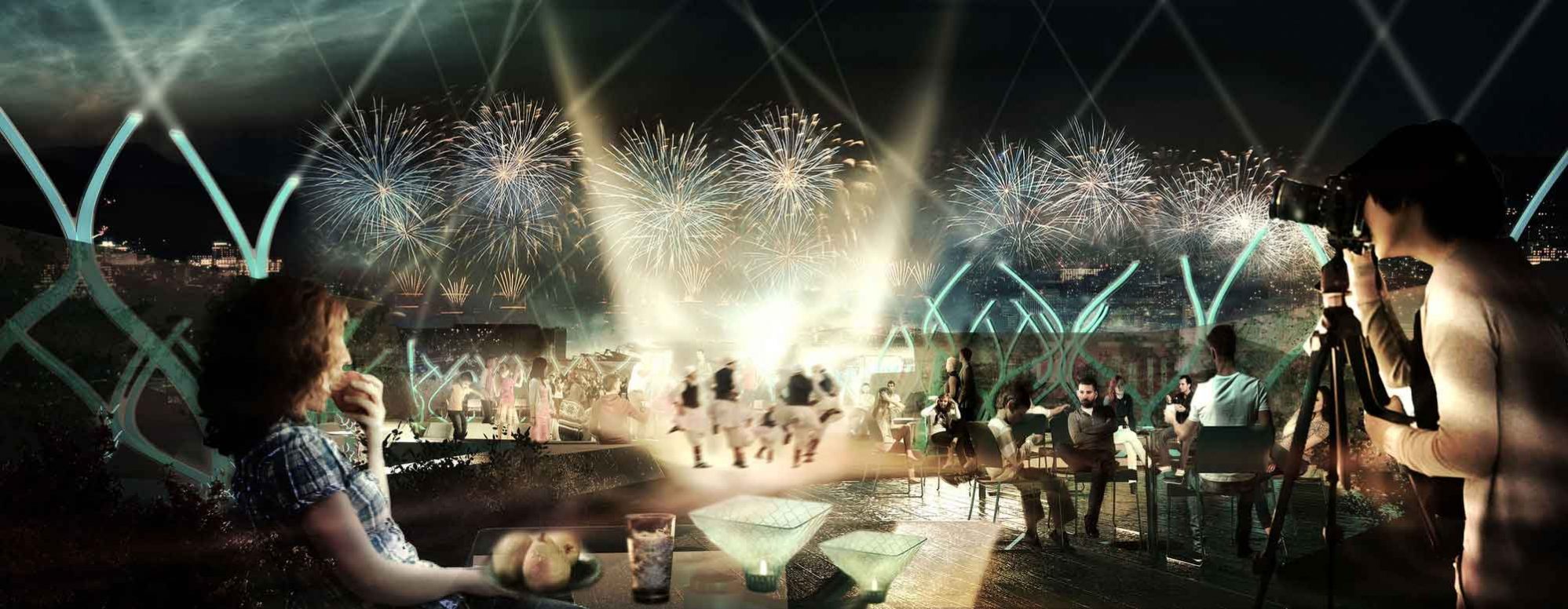
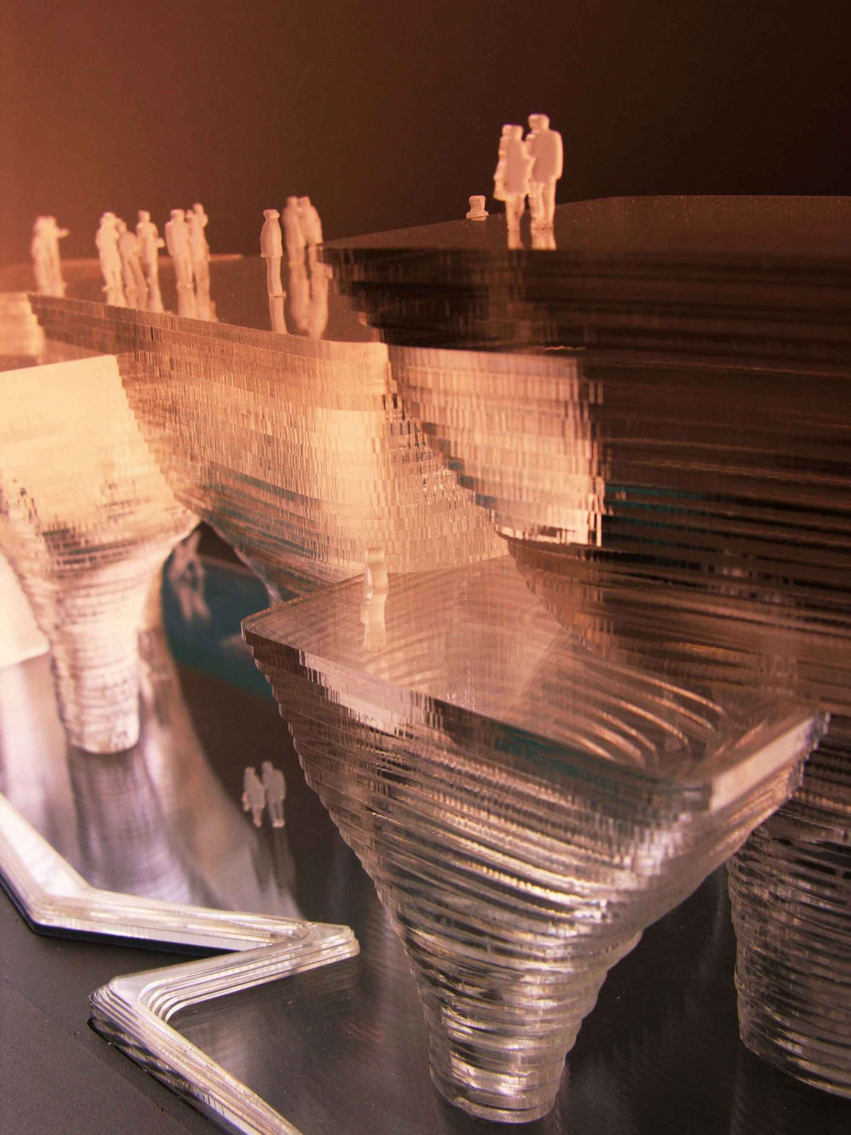
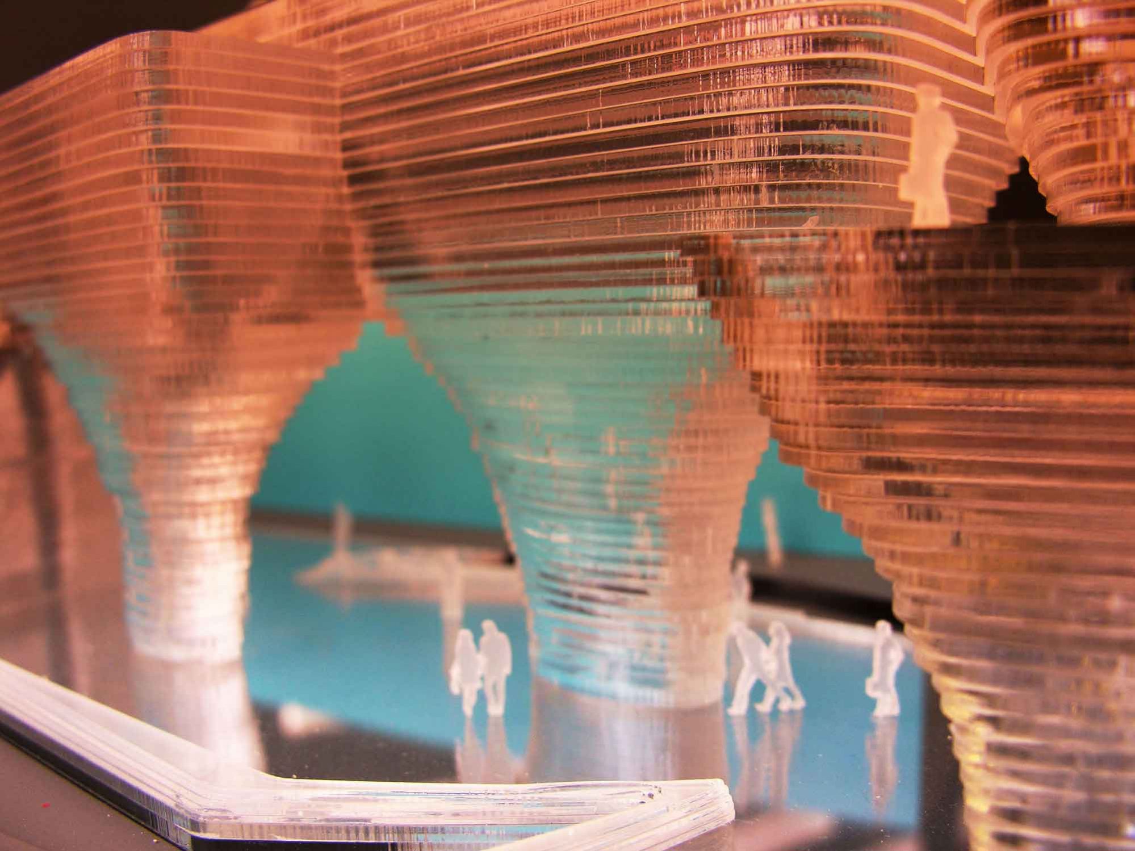
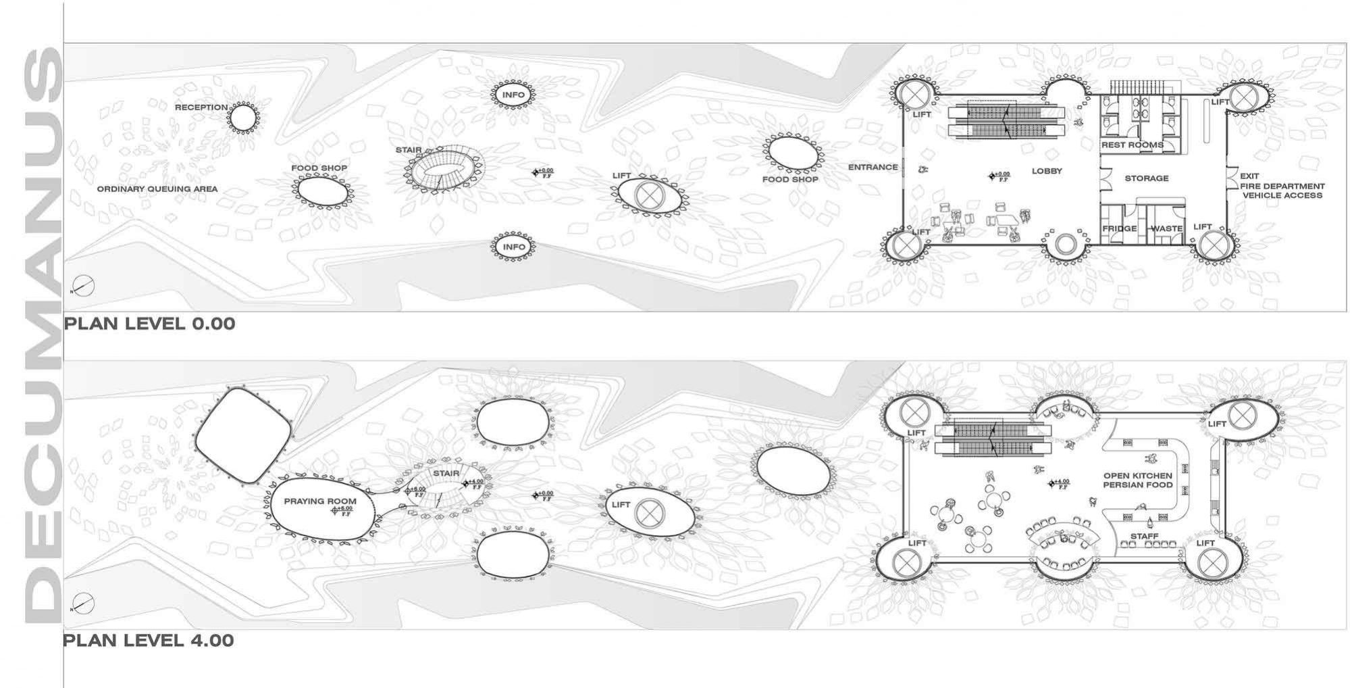
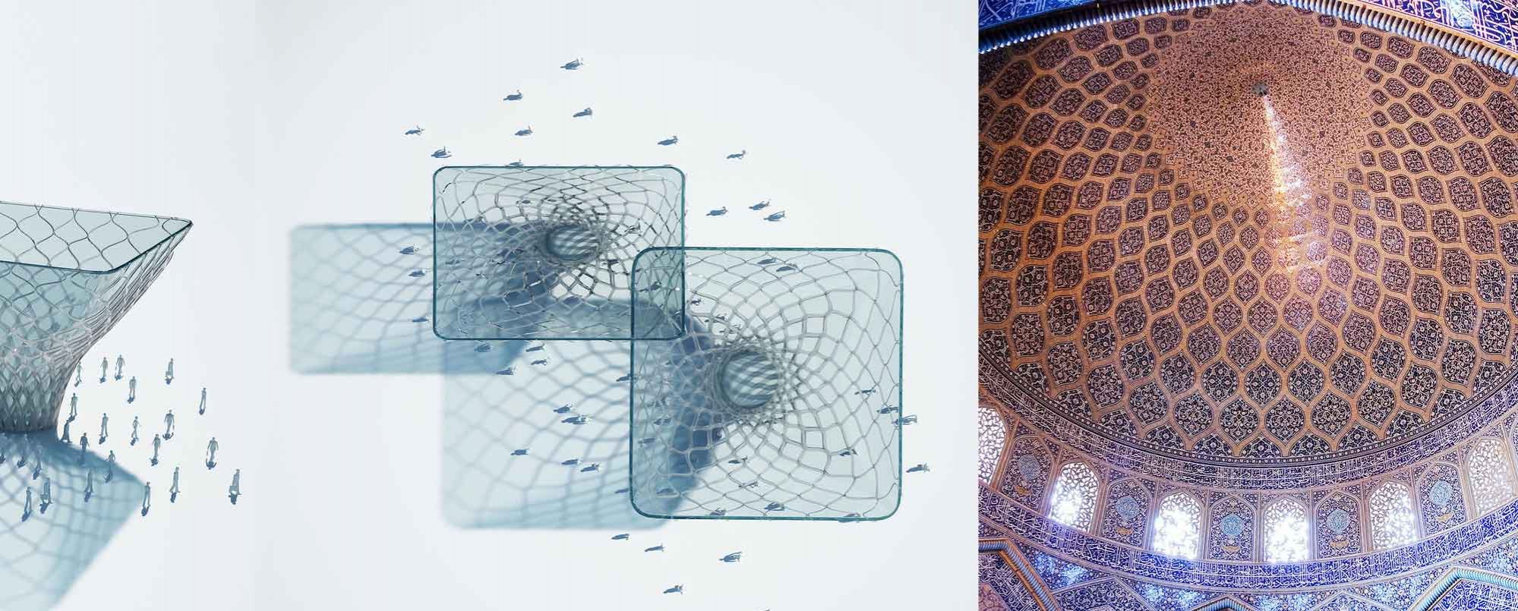


Via > Archdaily




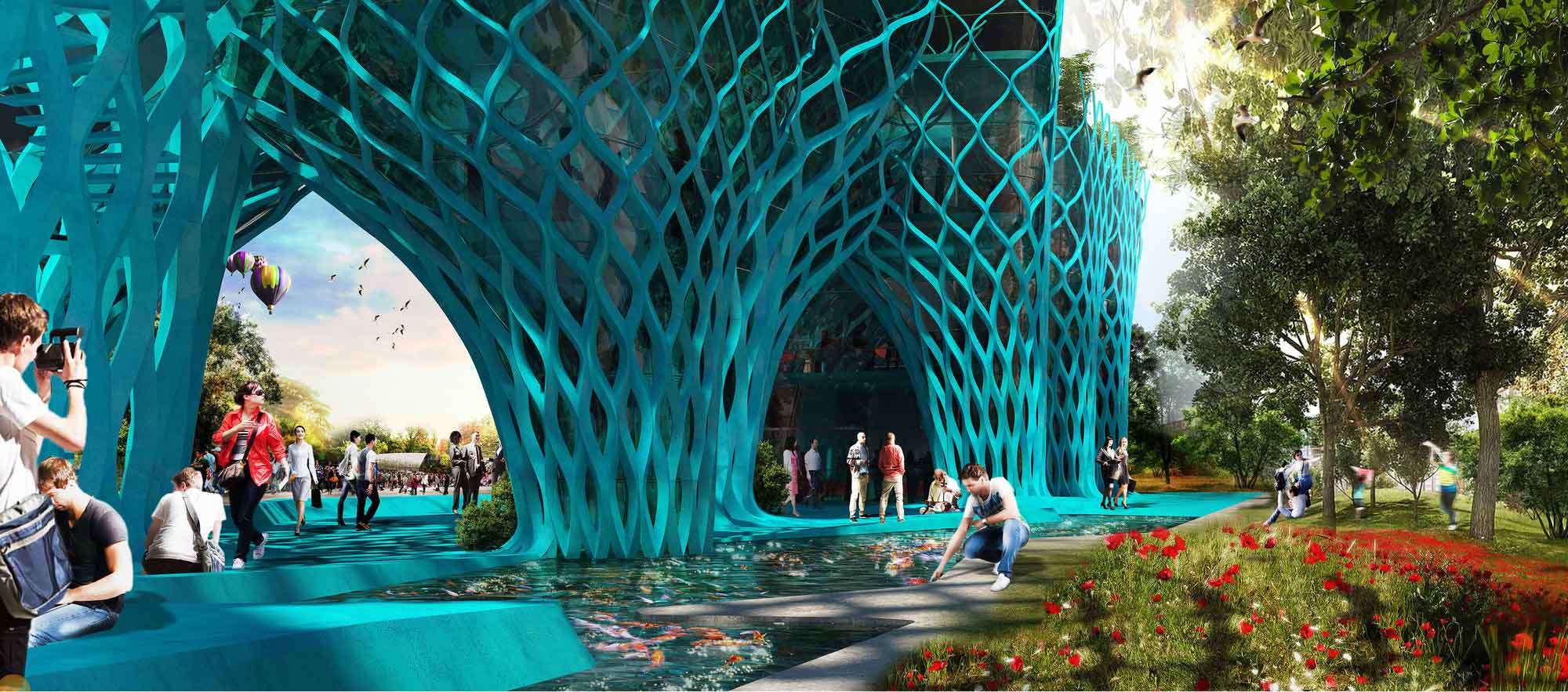
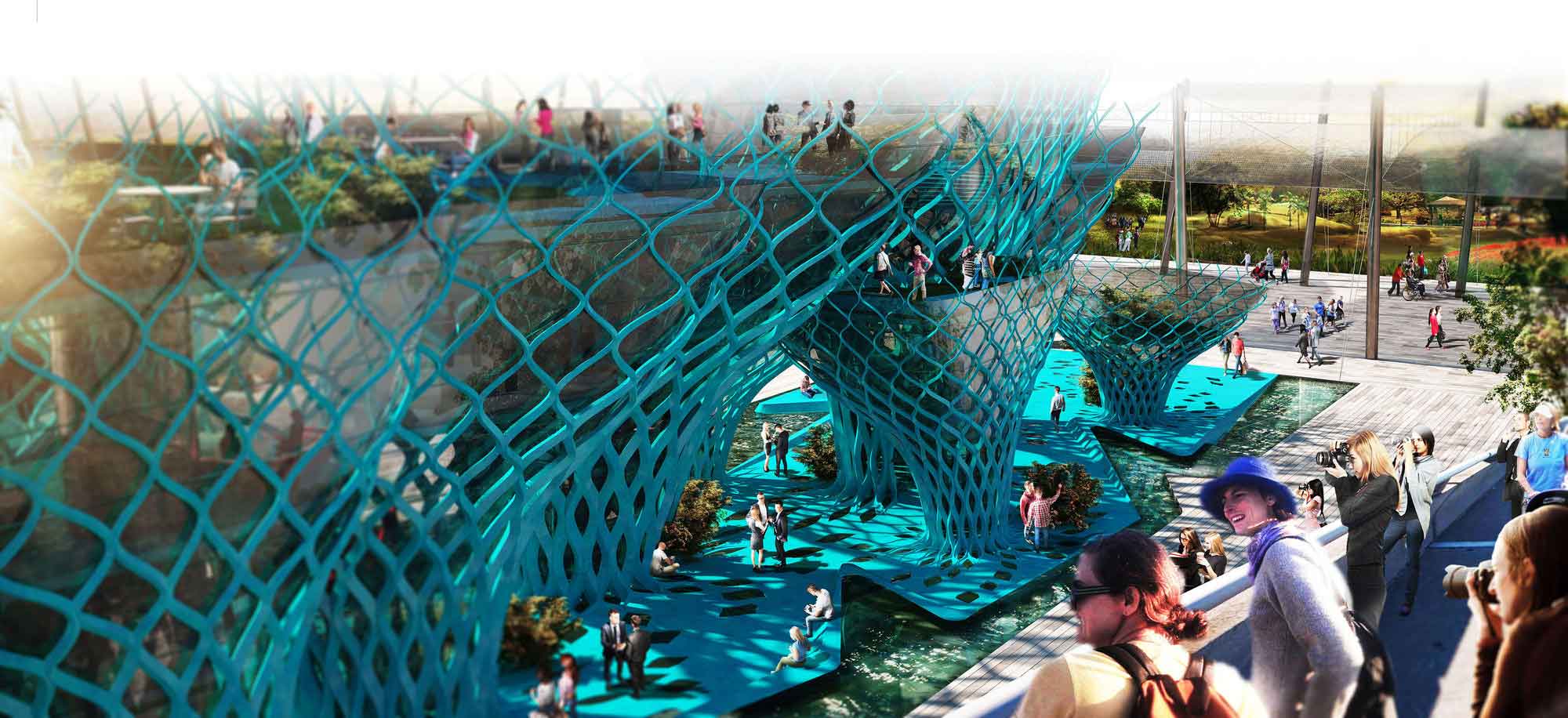
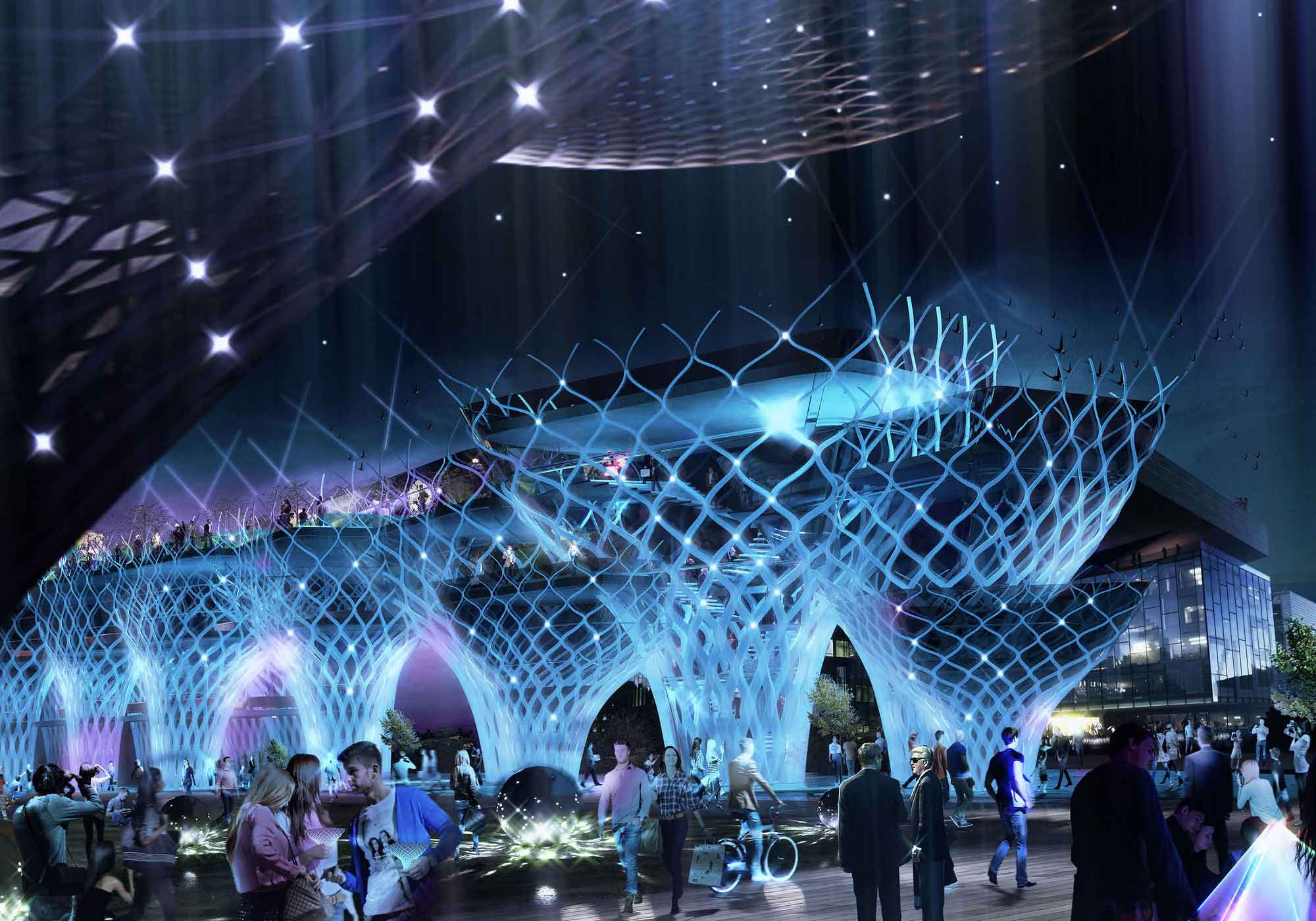
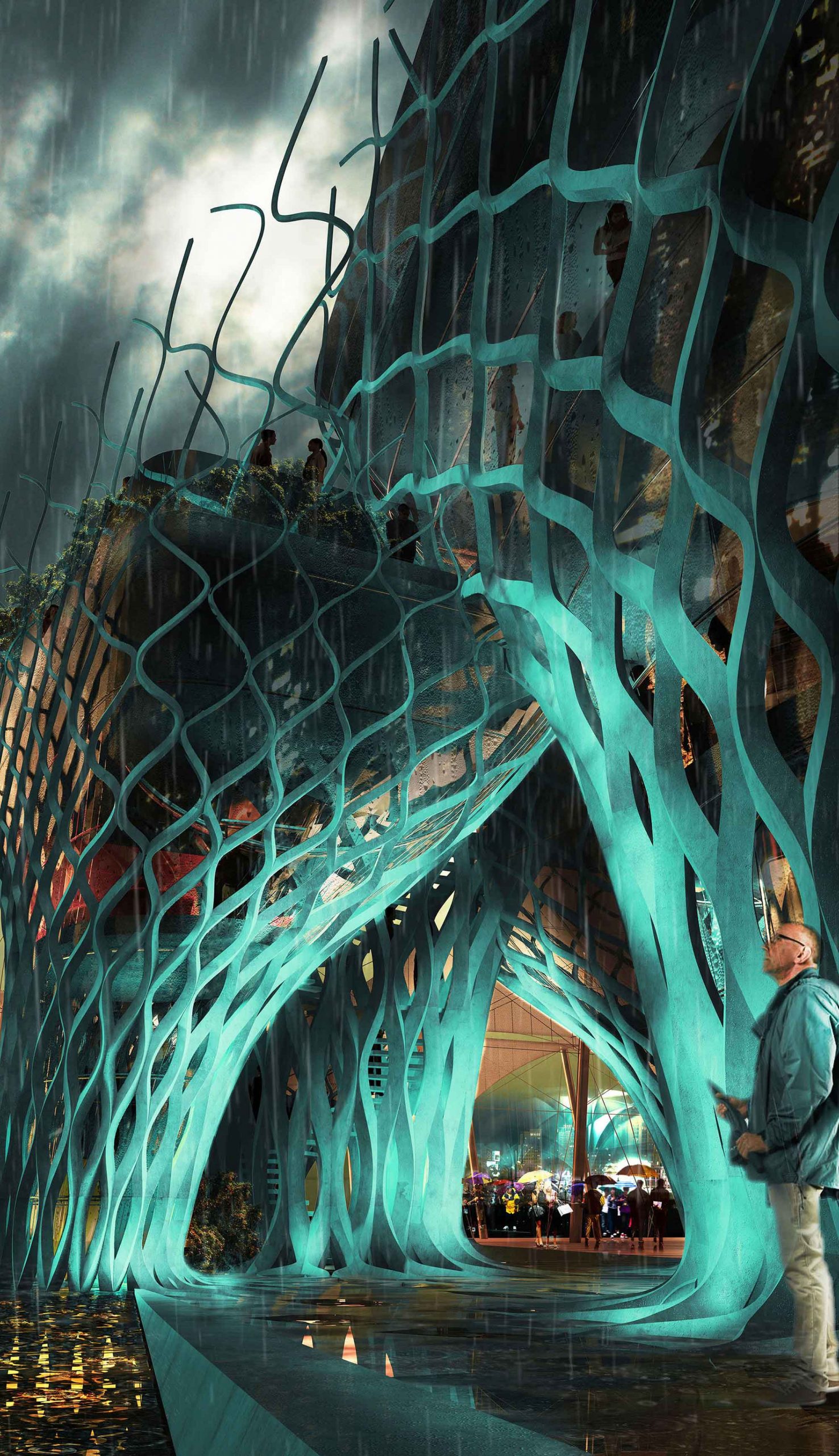
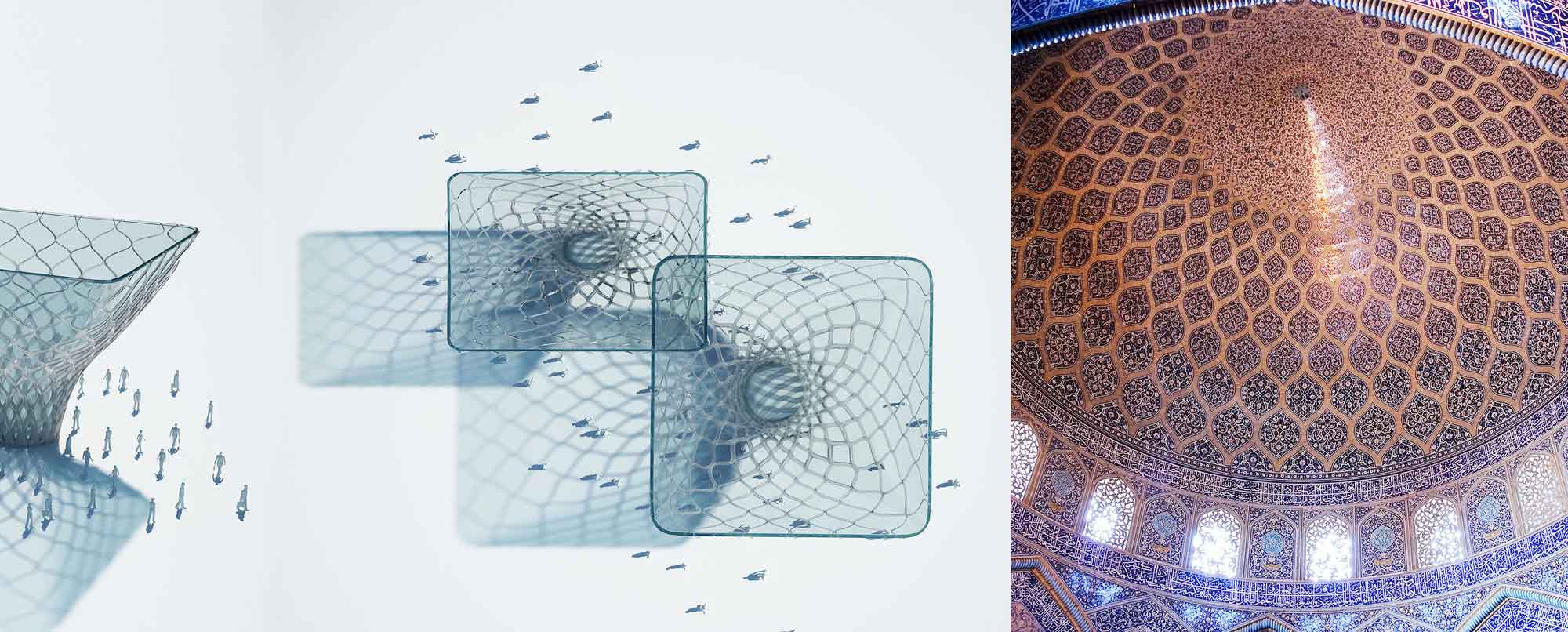



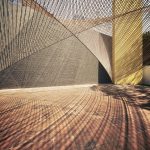


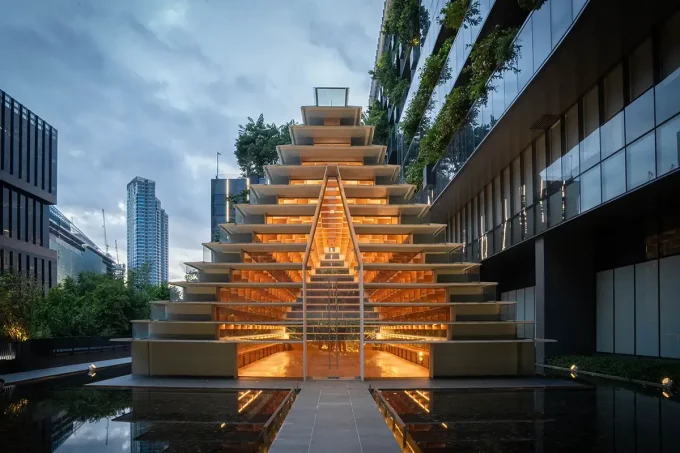
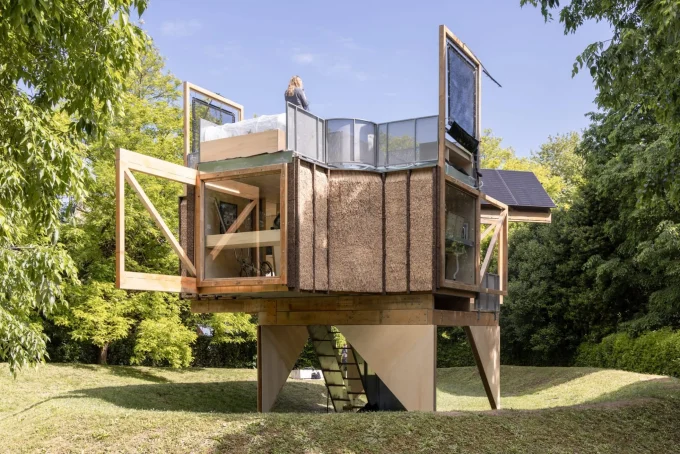
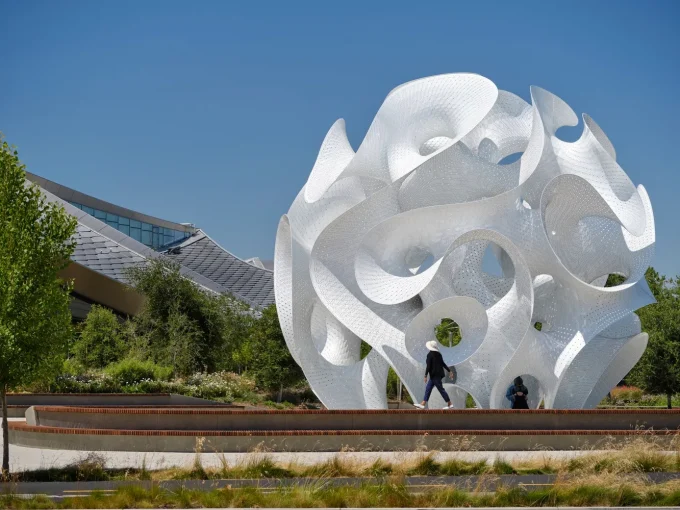
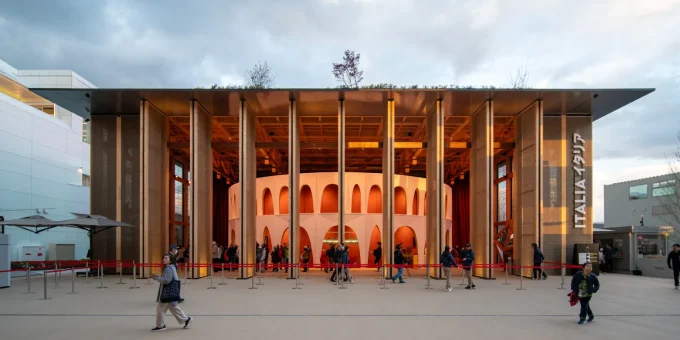




Leave a comment