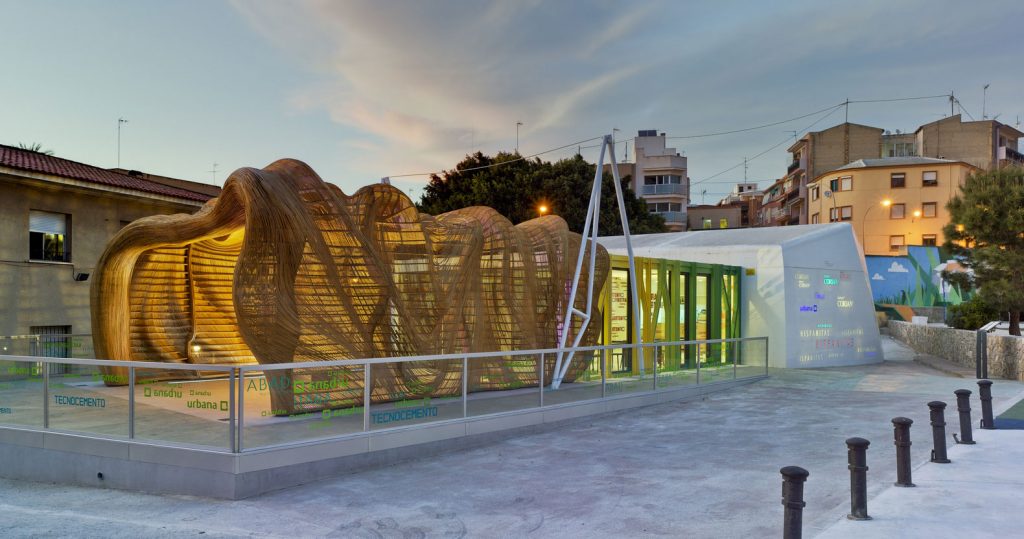
Nestled within the grounds of an old tobacco factory in Alicante, Spain, the Cicada Pavilion is a testament to the boundless imagination in architecture and design. Upon entering the Cicada Pavilion by Tomás Amat Estudio, you feel the buzzing energy of the space as the bright colors and curves transport you to a world of imagination and wonder.
This permanent morphogenetic installation, constructed from distinct materials, is a cultural magnet breathing life into the forgotten factory. The Cicada Pavilion is a transformative space that serves as a bar, kiosk, and restaurant over 250 square meters (25 x 10 m). Its shape is an abstract form of a cicada divided into three segments based on their function.
The functions of the areas have been assigned in accordance with the needs of the program, and they resemble the head, body, and tail of an insect. The whole system works together as a cohesive unit, enabling each area to perform its intended purpose to its fullest potential. By establishing an entirely novel space within an existing, tranquil setting, the project seeks to draw people from the city on a cultural level. In many ways, it literally represents how an insect adapts to its surroundings. This adaptation seamlessly displays the existing structure with a new purpose, creating an intriguing and inviting experience.
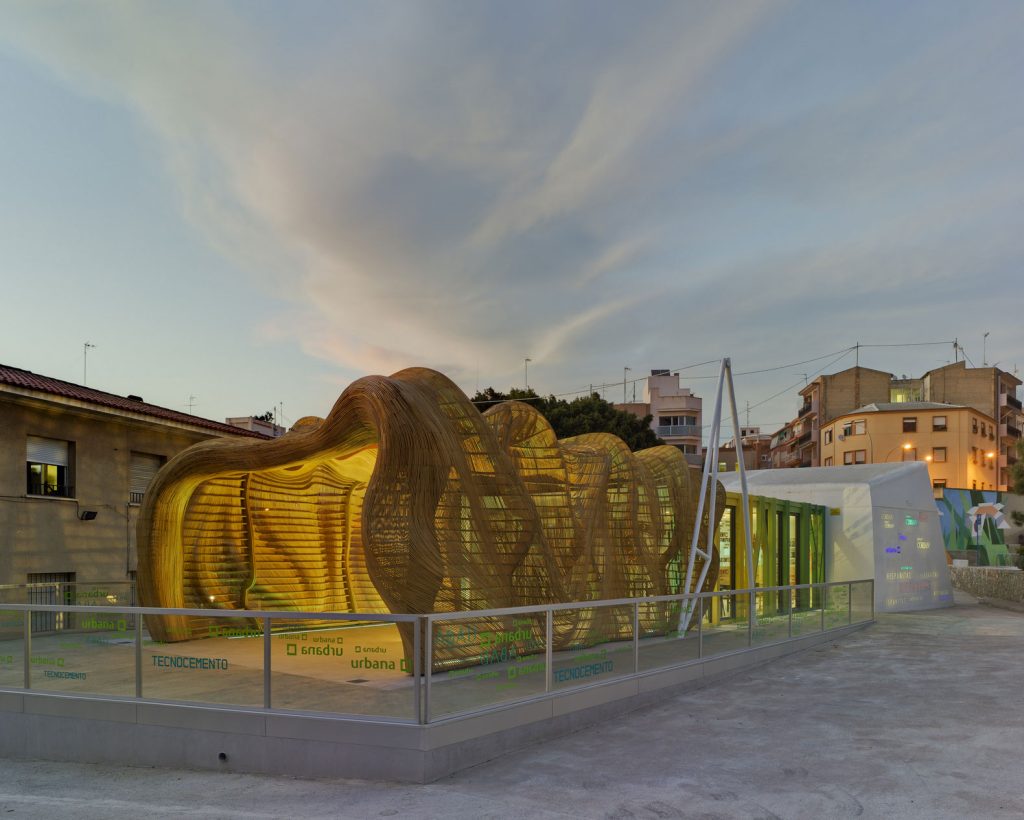
The cicada’s head in the pavilion represents a hard geometric structure with workspaces and storage. As a result, the warehouse, kitchen, bar, cold storage, and customer service departments occupy the main administrative component. The beautiful Winter houses are located in the cicada’s middle zone. This component is made transparent through the modular use of glass and steel. The tail, created by artist Manolo Garcia, is a setup of undulating wood crocheting.
The architects Tomás Amat and Paul Belda used a metal frame and glacier white Corian to draw attention to the functional aspect of the head part. The body, in contrast, is an arrangement of vibrant metal bracing that serves as a guest cold-weather couch. Last but not least, the tail is a whimsically crocheted wooden skin that serves as both a doorway into the interior rooms and a shelter from the heat during the sweltering summers. The contrasting use of materials and colors created a visual dichotomy that reinforced the distinct roles of each part of the Cicada.
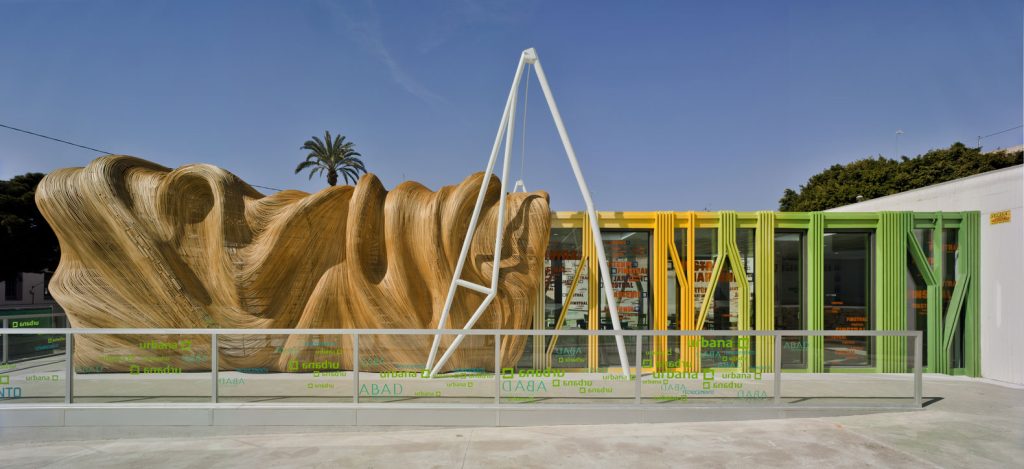
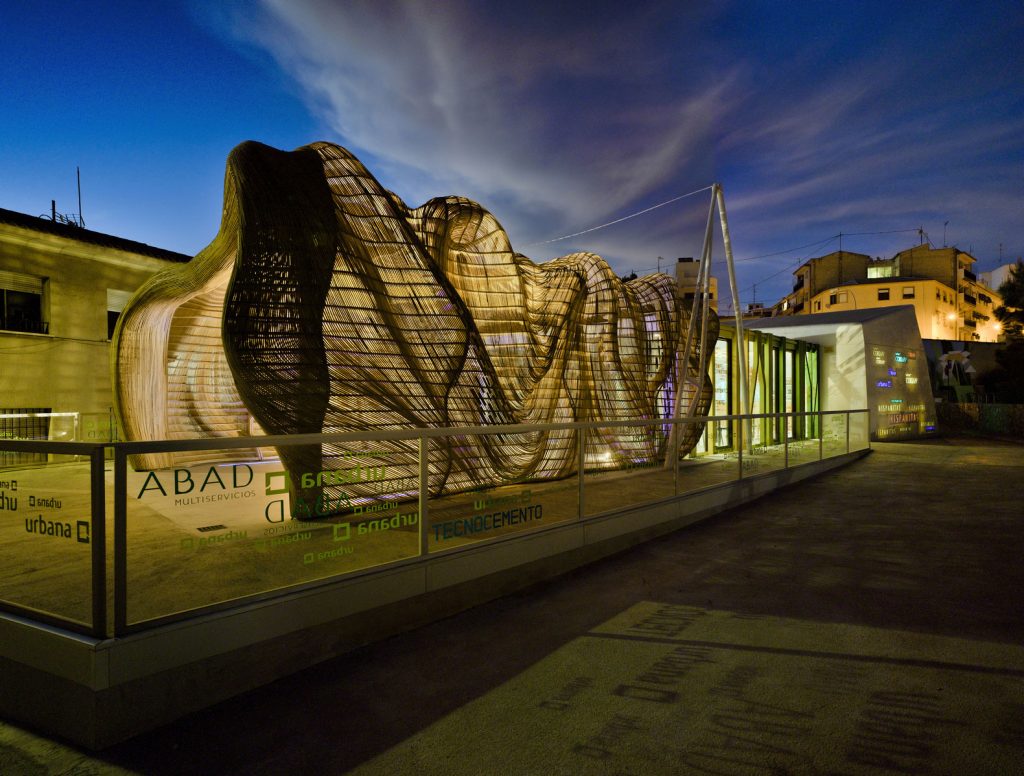
According to project architect Pablo Belda, the goal was not to create a typical cafe but rather an extraordinary piece connecting with the local cultural landscape. The cicada can adapt, just like an insect. The organic wooden tail created by Manolo Garcia, the artist, can be folded back to cover the body of the sculpture-like skin. This telescoping movement reduces the interior size from 127 to 74 square meters while changing the ambiance and lighting. This unique structure serves as a reminder to appreciate and explore the beauty of the every day, encouraging visitors to experience the cicada pavilion for themselves and discover the magic within.
The cicada pavilion is a visionary collaboration between Tomás Amat Estudio and Manolo Garcia offering a fresh perspective that challenges the boundaries of art and design. It showcases their talent for creating unique and remarkable structures that challenge traditional perceptions of art.
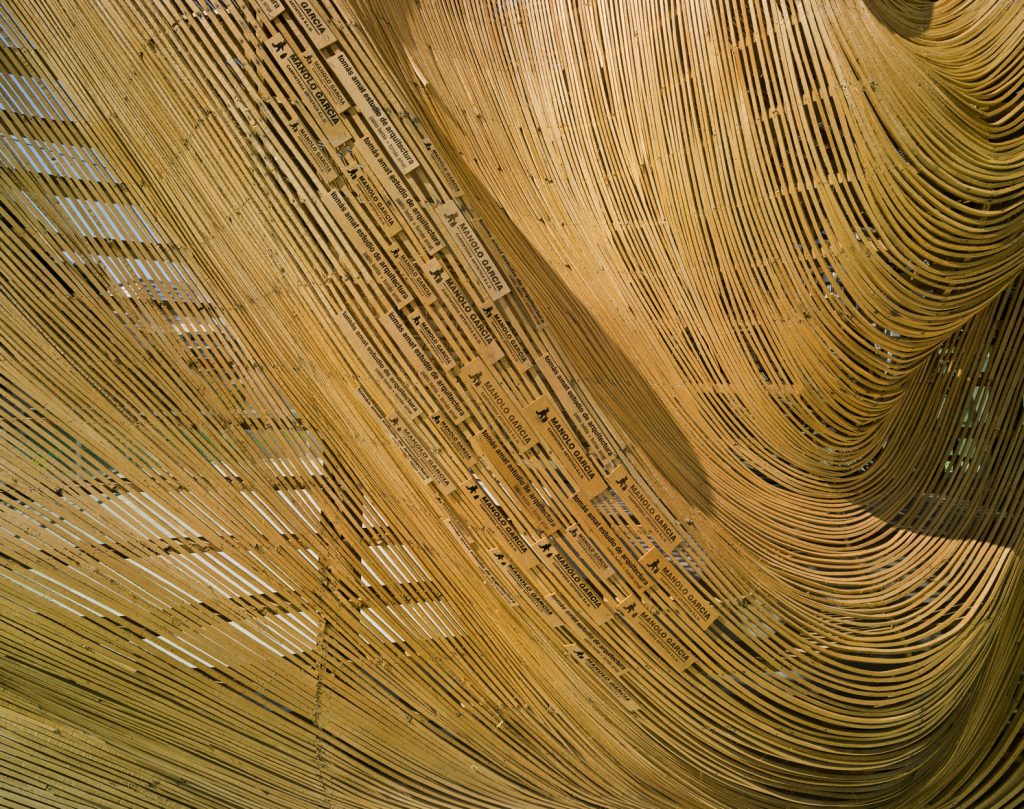
Project Info
Architects: Tomas amat estudio de arquitectura
Project: CICADA BAR
Location: Alicante, Spain
Project Architects: Pablo Belda, Tomás Amat
Collaborators: Alejandro Sánchez, Ángel Sánchez, Pedro A. Muñoz, Javier Campoy
Project Area: 200.0 m2
Project Year: 2015
Construction: Sector Obra
Collaborating Companies: Duponttm Corian®, Expoequipa, Hispanitas, Urbana De Exteriores, Tecnocemento, Manolo García Taller De Carpintería, Carpinteria Sirvent, Electricidad Dalma Disteal, Alba Spain, Abad Multiservicios





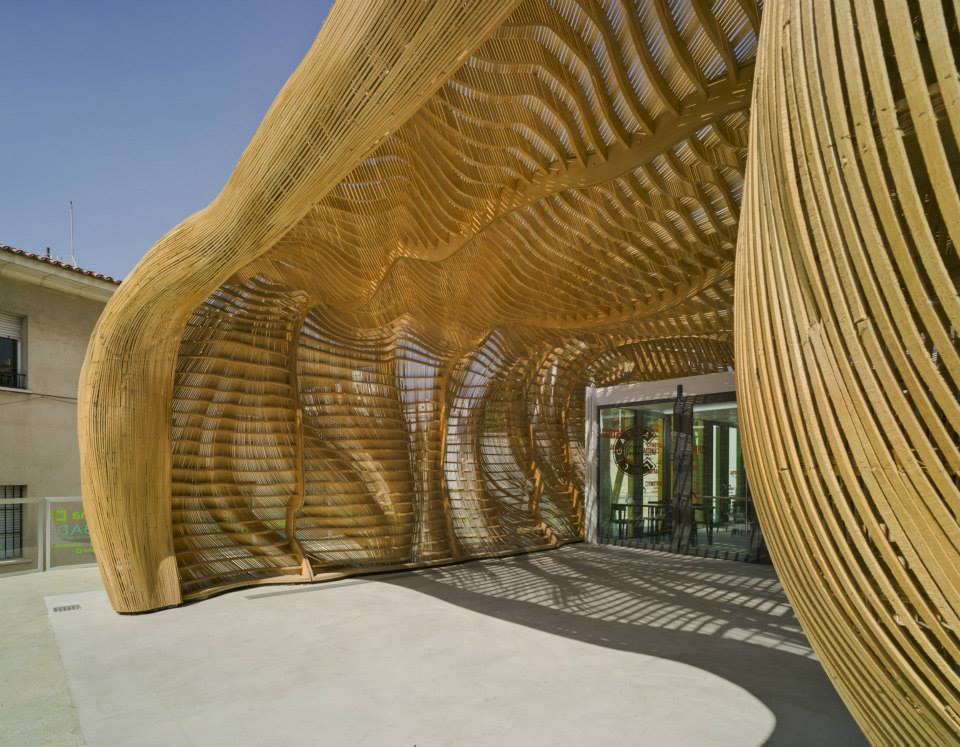
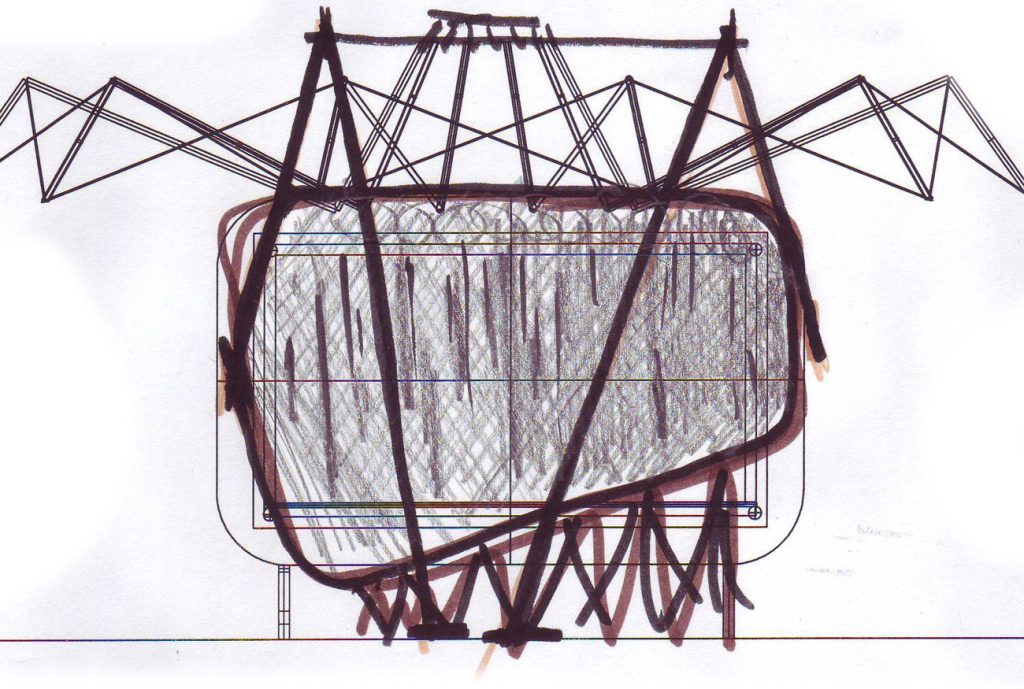




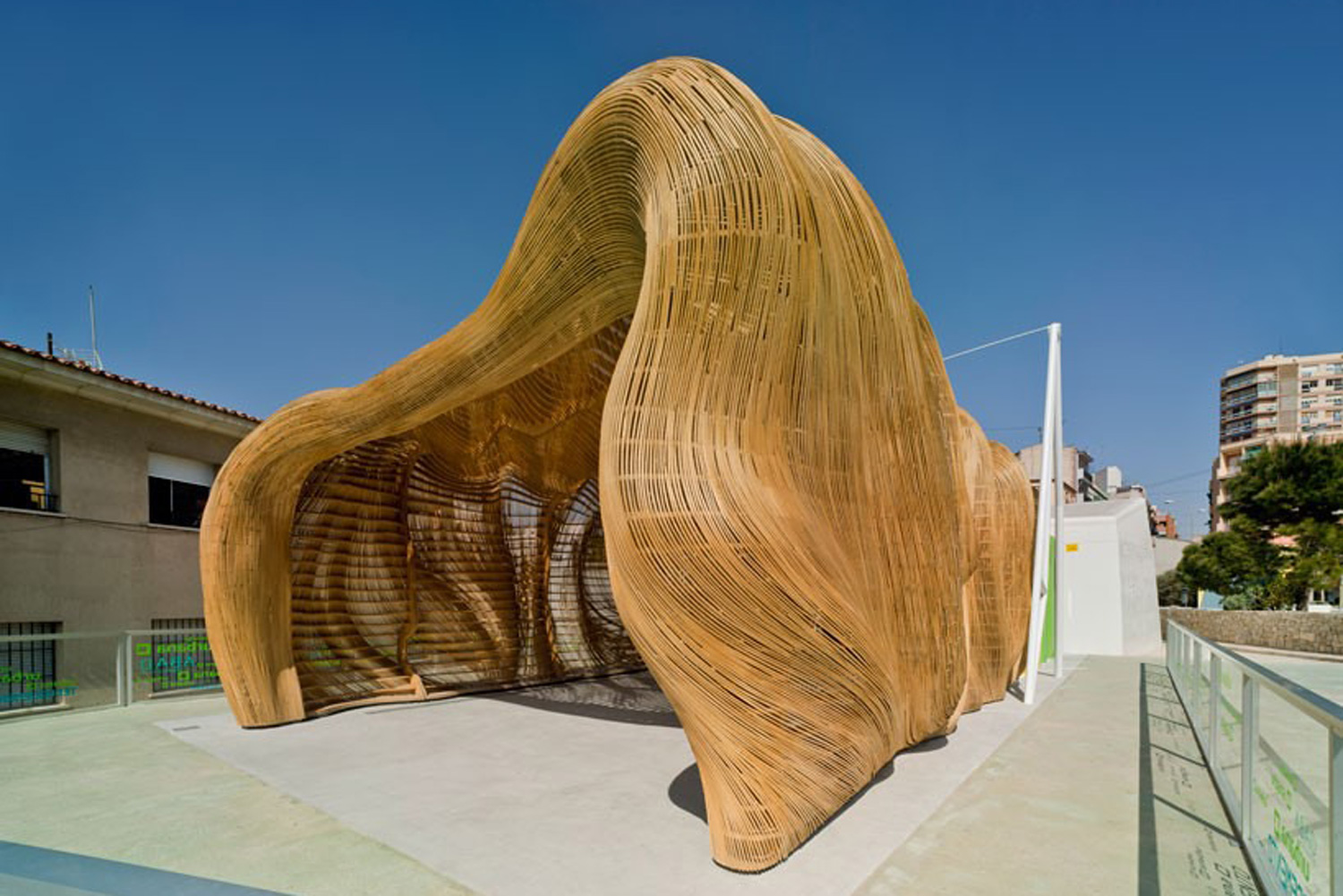
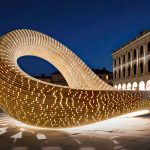
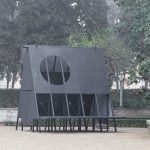
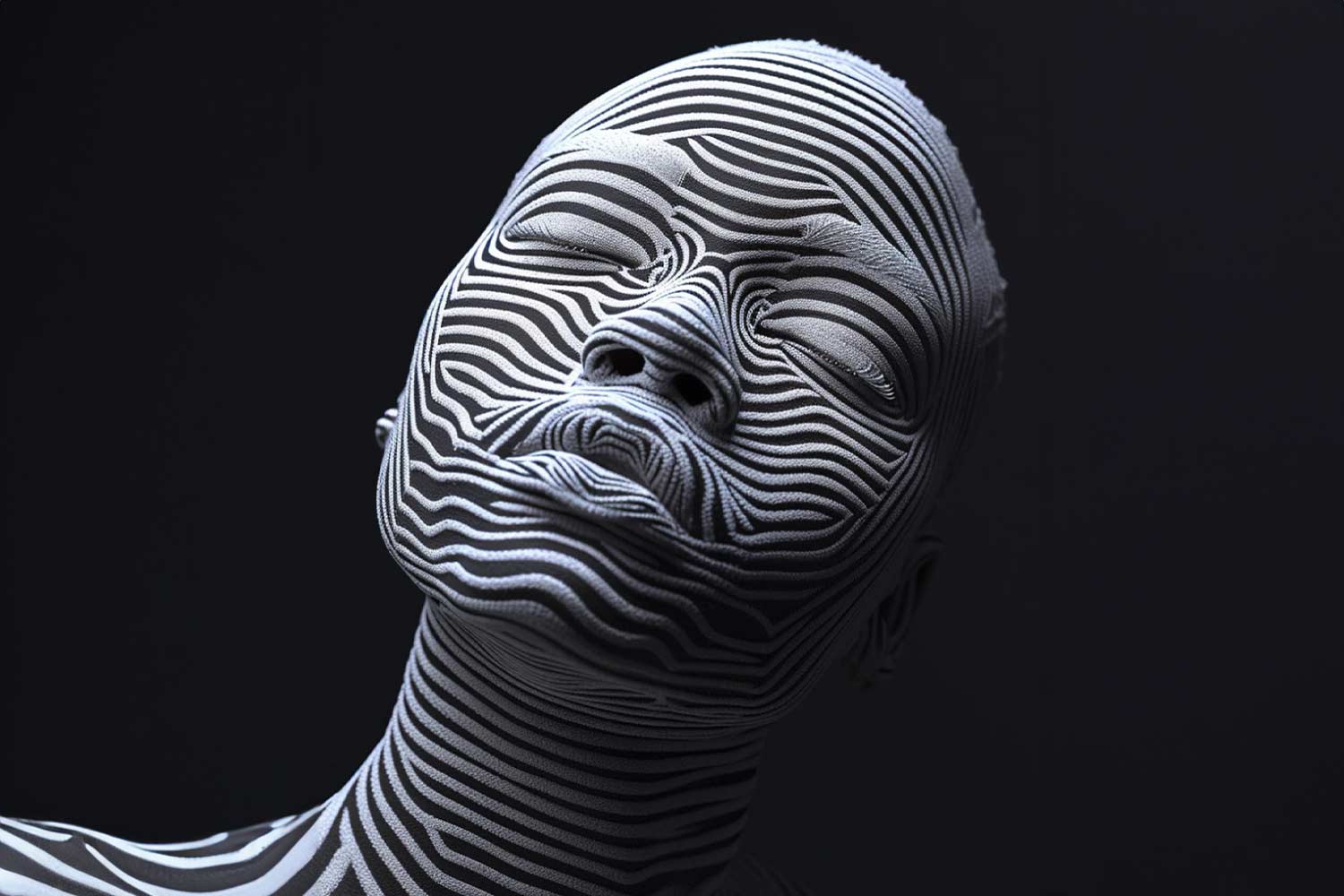

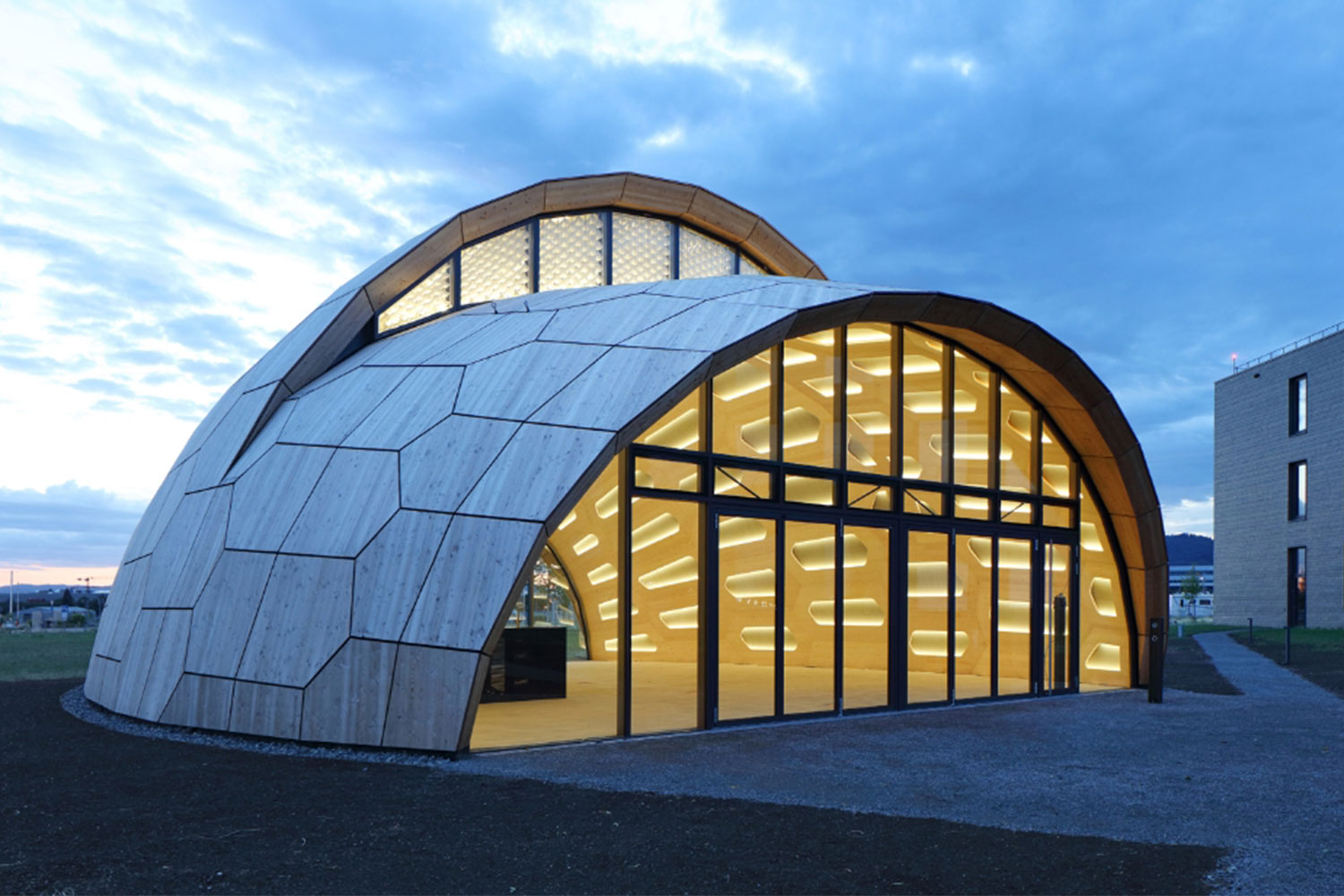

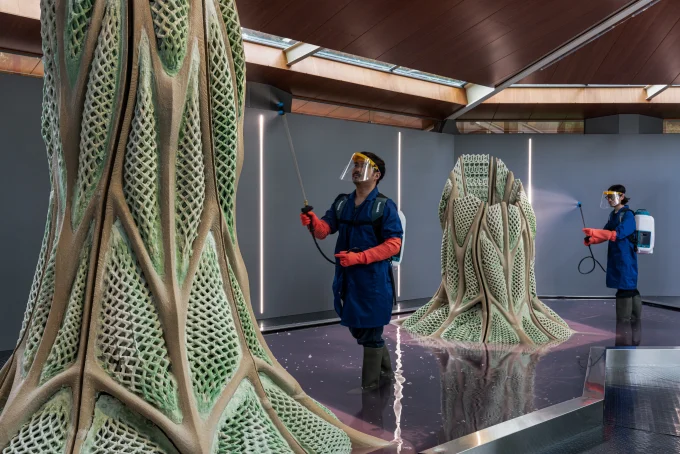
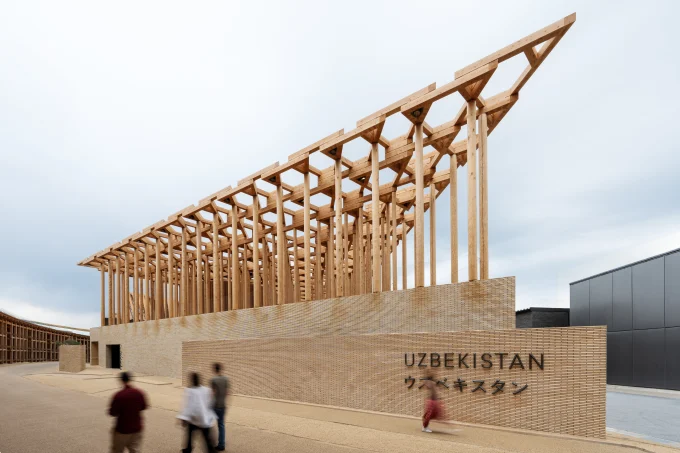
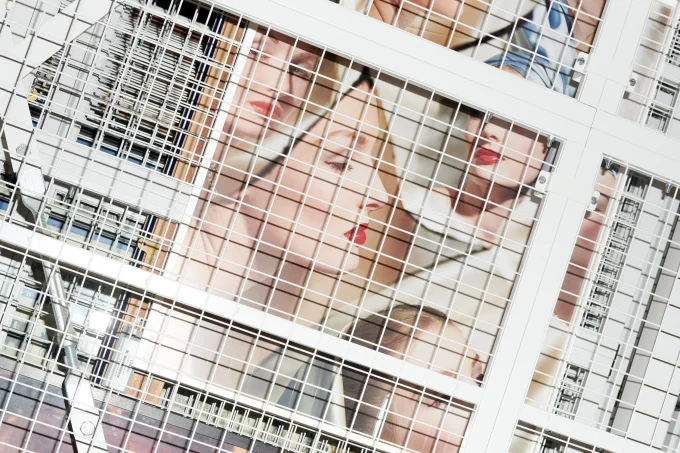





Leave a comment