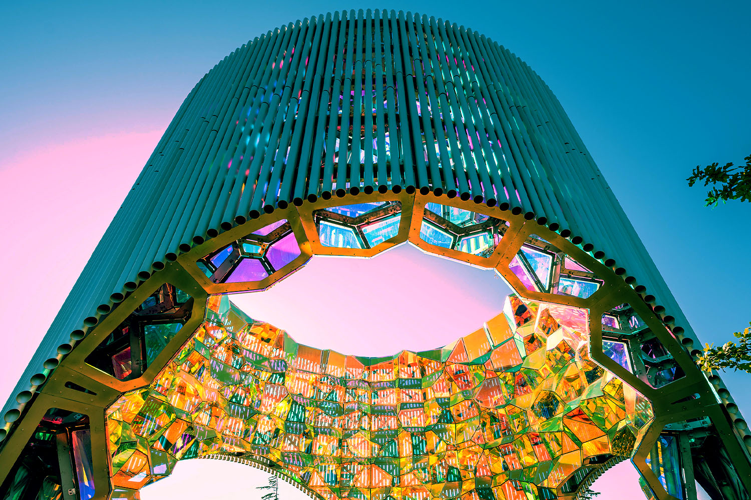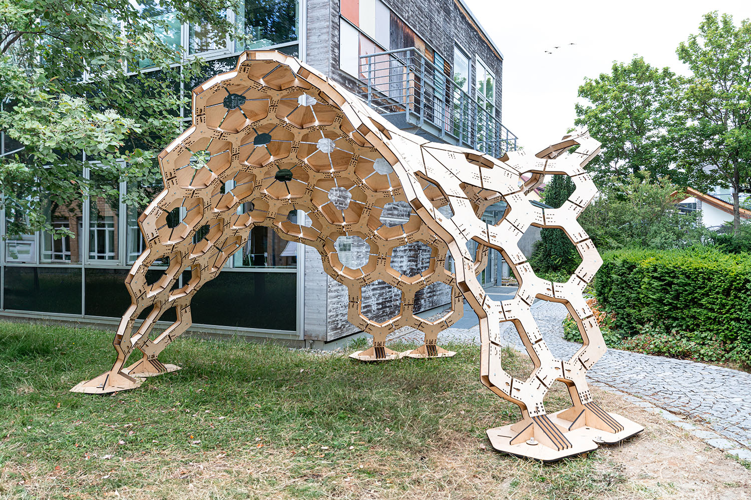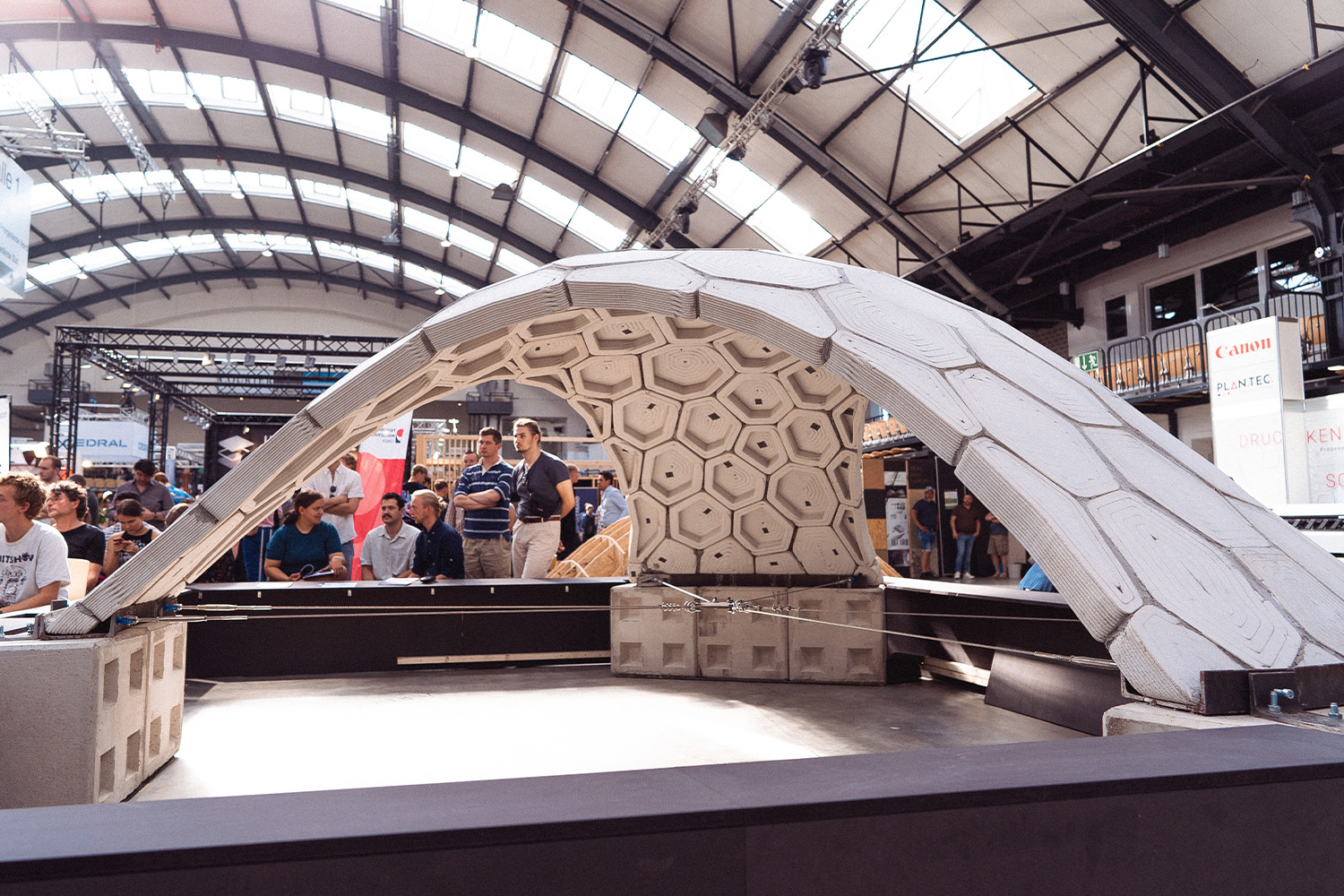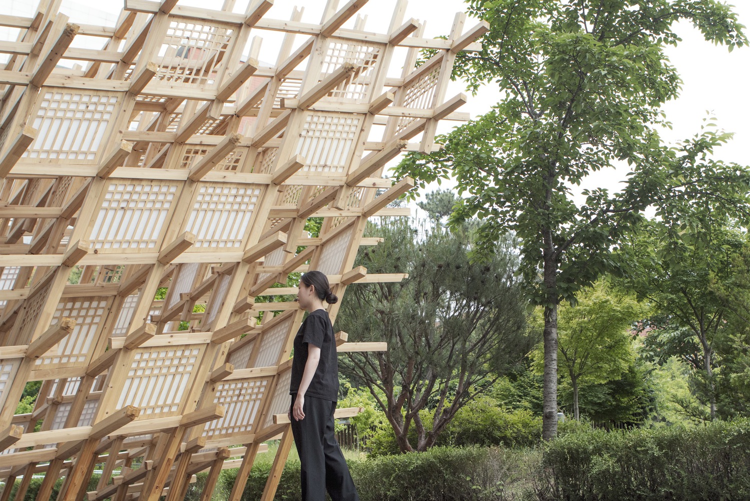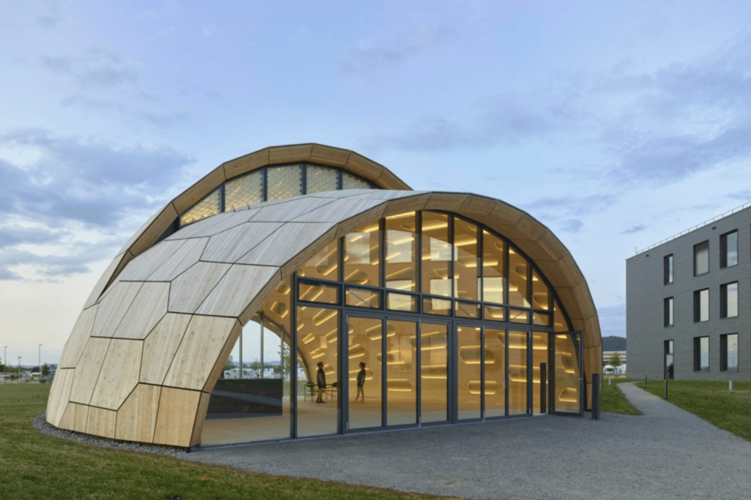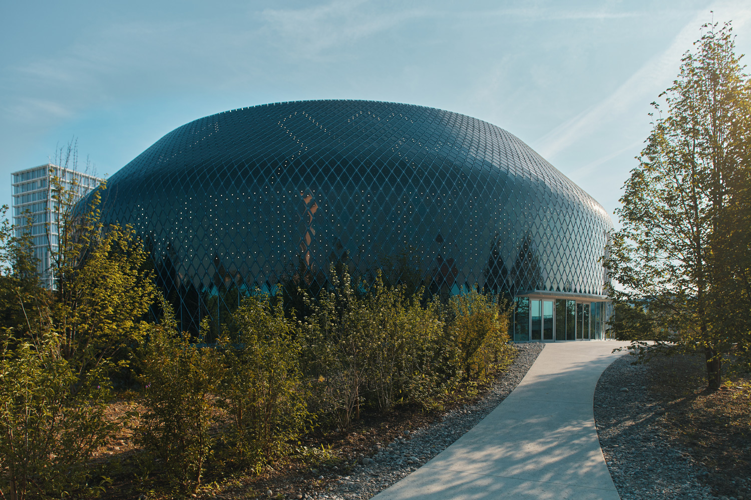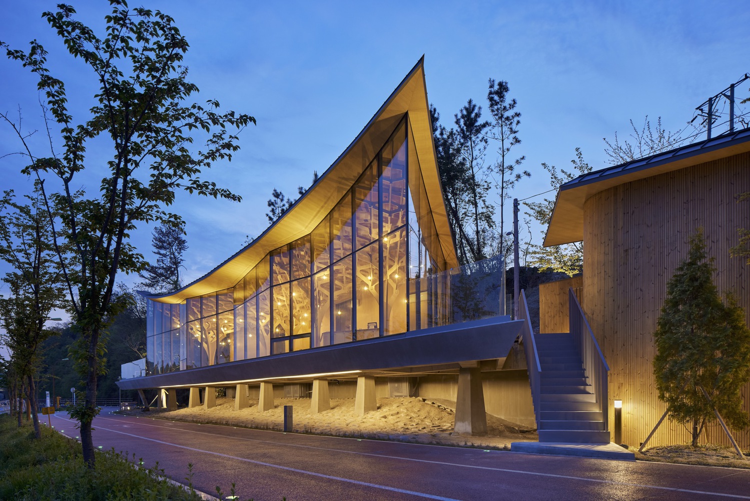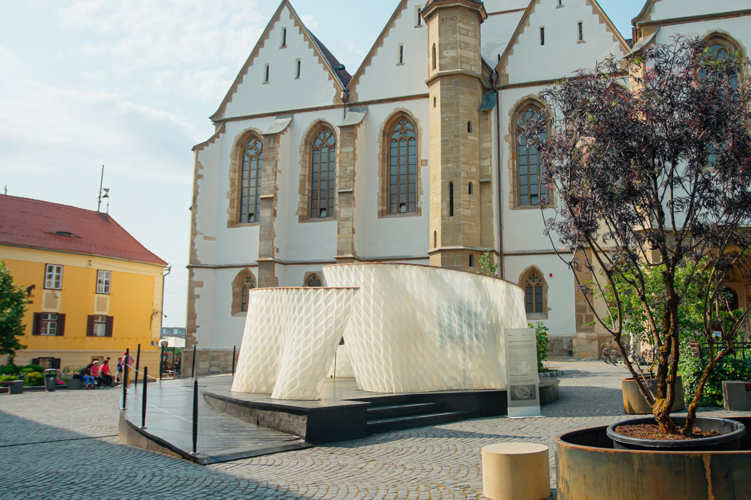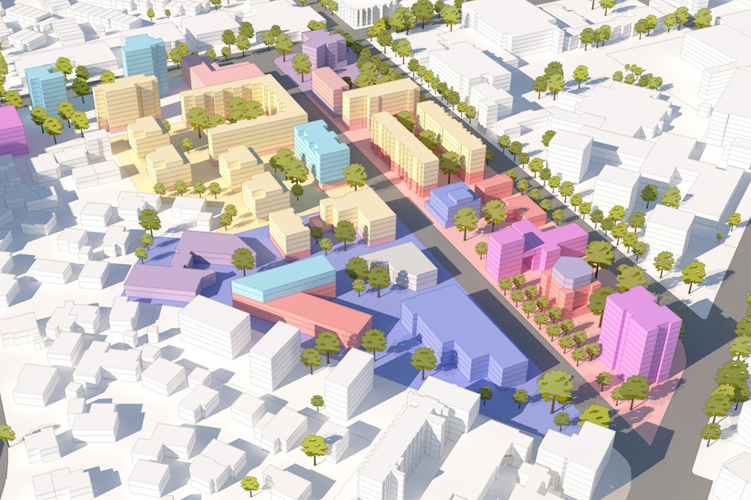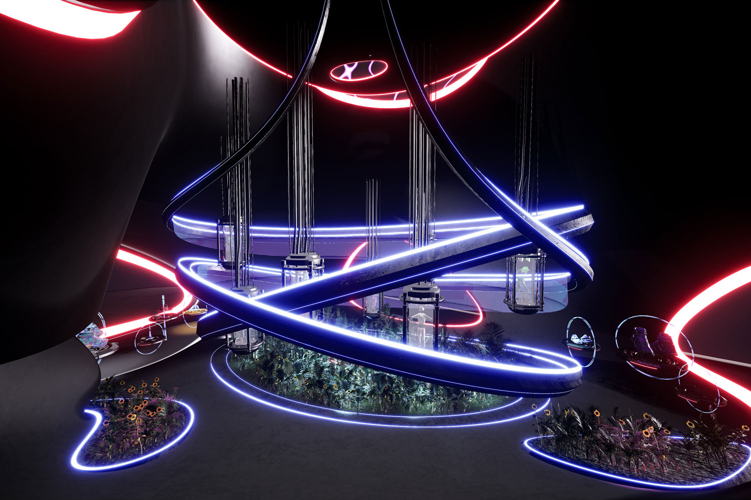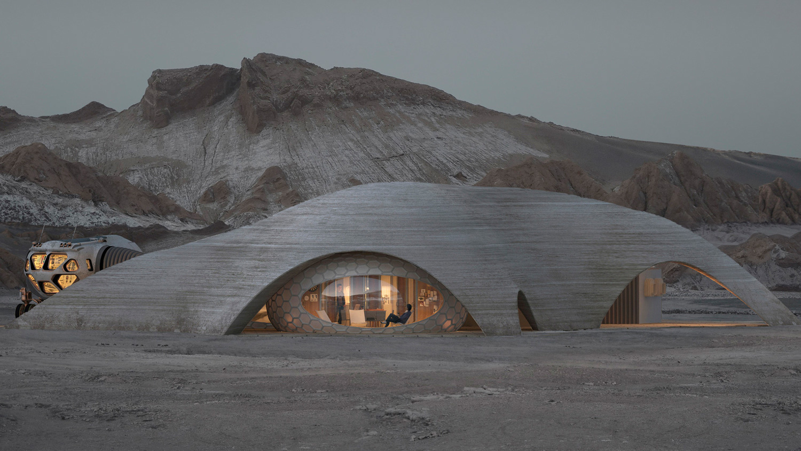Pavilion
Step into a world where architectural creativity knows no bounds, and pavilions emerge as awe-inspiring expressions of innovation. In this feature, we explore a fascinating confluence of traditional craftsmanship, sustainability, and cutting-edge technology, where bamboo, timber, and 3D printing breathe new life into architectural wonders.
Bamboo, known for its strength, flexibility, and eco-friendliness, takes center stage in a revival of architectural practices. We delve into pavilions constructed entirely of bamboo, where ancient building techniques meet contemporary design. These structures reflect the perfect harmony of nature and innovation, showcasing the versatility of this remarkable material.
Timber, with its timeless beauty and environmental benefits, is another star in this architectural show. Timber pavilions combine sustainability with breathtaking aesthetics. From intricate timber lattice works to modern timber-framed marvels, we reveal how wood is reimagining pavilion design, proving that tradition can harmonize with modernity.
3D printing, the frontier of architectural technology, brings an entirely new dimension to pavilion design. We unveil pavilions created with the precision and complexity made possible by 3D printing technology. These avant-garde structures push the limits of what can be built, opening the door to unprecedented design freedom.
SOFTlab designed a cylindrical pavilion near Google’s new HQ in Mountain View, CA
SOFTlab was designed Halo for the public area around Google's new headquarters in Mountain View, CA. Its shape is based on pavilions that...
Carapacks Pavilion uses double-shell interlocking structures for easy assembly of curved surfaces
arapacks Pavilion emerged as the outcome of a design-build initiative that spanned several semesters at the Biberach University Faculty of Architecture.
Hexastone combines traditional architecture with 3D concrete printing technology
Professors Herrmann and Spaeth of the Technische Hochschule Lübeck, in collaboration with Vertico and Sika, developed Hexastone.
Machum House Pavilion combines traditional Korean timber and robotic technology
The Machum House Pavilion, designed by Yong Ju Lee Architecture, is an architectural marvel that weaves the rich tapestry of Korean heritage into...
ITKE used new computer-based planning methods for construction of livMatS Biomimetic Shell
The structure of LivMatS combines the various research philosophies of the two Excellence Clusters to produce an architectural synthesis.
Novartis Pavillon zero-energy media facade features a total of 10,000 diamond-shaped solar modules
The Novartis Pavillon is designed to be a public space for learning, knowledge, and interaction, bringing the worlds of medicine and science closer...
Pavilion of Floating Lights aims to reinvent East Asian timber architecture
The Pavilion of Floating Lights' aims to reinvent East Asian timber architecture, especially '-ru', the East Asian equivalence of a pavilion on a...
The Altostrata – Therme Pavilion made from biodegradable sugar-based PLA
Designed by Mamou Mani Architects in collaboration with Arup, the temporary structure (The Altostrata - Therme Pavillion) will be 3D-printed from biodegradable sugar-based...



