Liuzhou Forest City is an innovative project that aims to combat air pollution and redefine our relationship with nature in a sustainable way.
Designed by Stefano Boeri Architetti, the Liuzhou Forest City, located north of Liuzhou, is a Chinese city of about 1.5 million people in the southern and mountainous province of Guangxi, also it will be the world’s first Forest City.
The master plan commissioned by Liuzhou Municipality Urban Planning is currently being implemented and covers approximately 175 hectares along the Liujiang River. The project expands on the successful experimentation already carried out for the first time in Milan with the Bosco Verticale building prototype, proposing and developing an architecture and habitat model on an urban scale capable of interpreting the theme of biodiversity and redefining the relationship between man and other living species. In addition to housing approximately 30,000 people, the new city will provide a comfortable living environment for the plants and trees present in all of the buildings: in total, the Liuzhou Forest City will house approximately 40,000 trees and 1 million plants representing over 100 different species.
Stefano Boeri Architetti’s urban organism designed and developed for the Chinese city of Liuzhou works like a large sustainable machine: it will be able to absorb around 10,000 tons of CO2 and 57 tons of fine particles every year while producing around 900 tons of oxygen, effectively and profoundly combating the major problem of air pollution thanks to the multiplication of vegetable and draining urban surfaces.
The spread of plants not only along avenues, in parks and gardens, but also on building facades will allow a city that has already been designed to be self-sufficient in terms of energy to contribute to improving air quality, lowering the average temperature of the urban heat island, creating a noise barrier, and increasing the biodiversity of living species, resulting in a rich ecosystem of living spaces for birds, insects, and small animals.
Even in terms of the settlement, the new Liuzhou Forest City is conceived and developed as a true “porous model”: an urban organism sensitive to the specific qualities and values of the environment. A design approach that emerges naturally from the planimetric development, designed to blend in with the contours of the surrounding mountains, to follow their morphology, and to incorporate the unique qualities of the local landscape.
According to its designers, the masterplan provided the green city with all the characteristics of a fully self-sufficient urban settlement from an energy point of view, starting from the use of geothermal energy for conditioning the interior spaces of buildings and from the widespread installation on the roofs of highly efficient solar panels to the collection of renewable wind energy. Thanks to this integrated approach, for the first time in the world an urban area combines the challenge of substantially reducing air pollution – a crucial and unavoidable issue today for the big cities of China, but not only – with the application on a large scale of solutions for energy self-sufficiency and renewable energies.



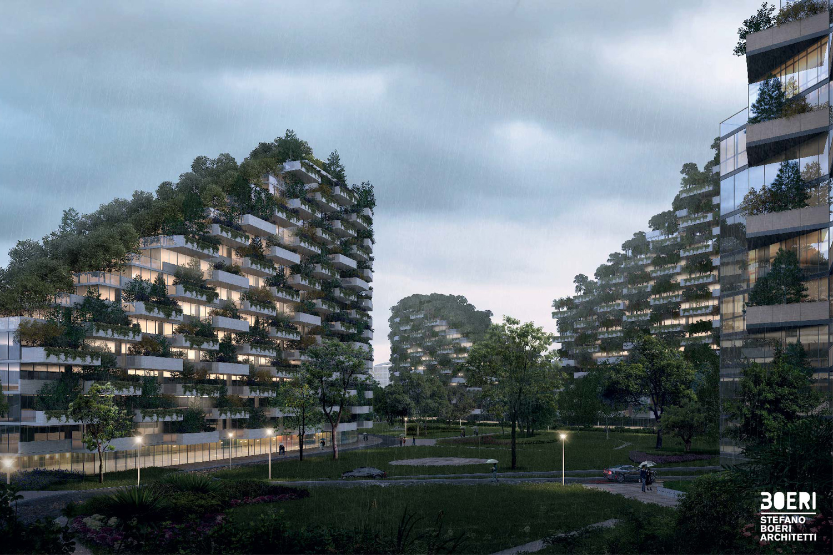
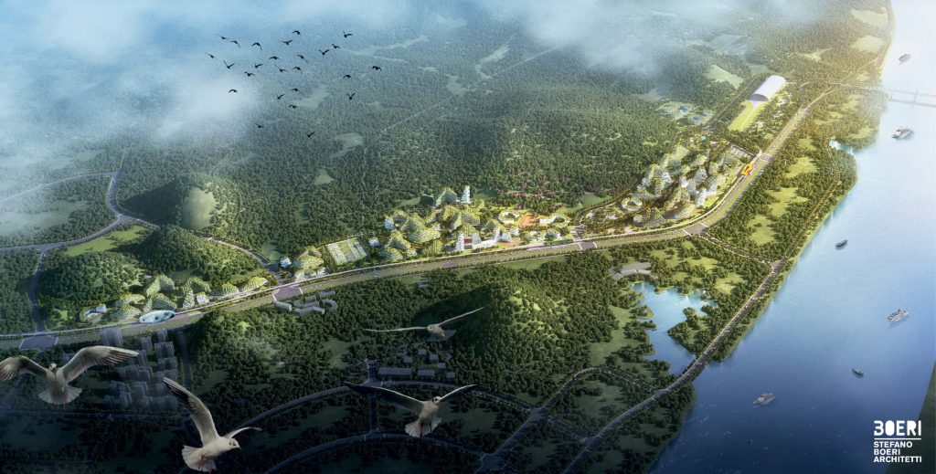
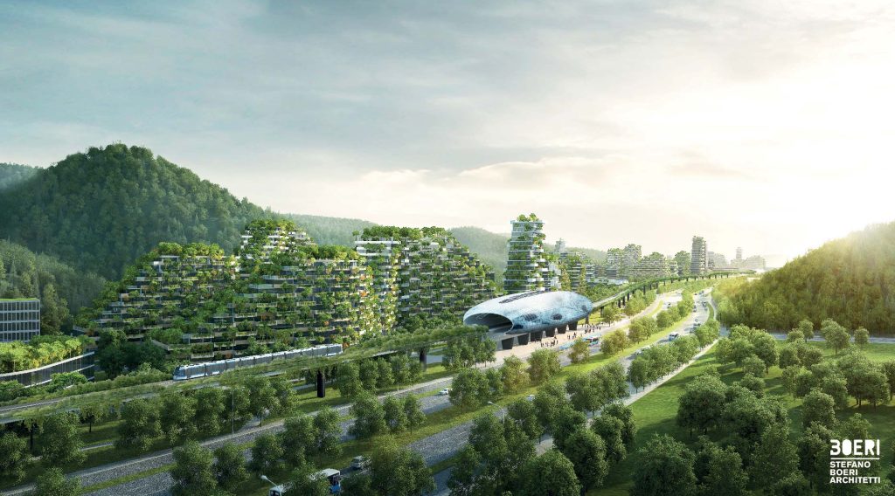
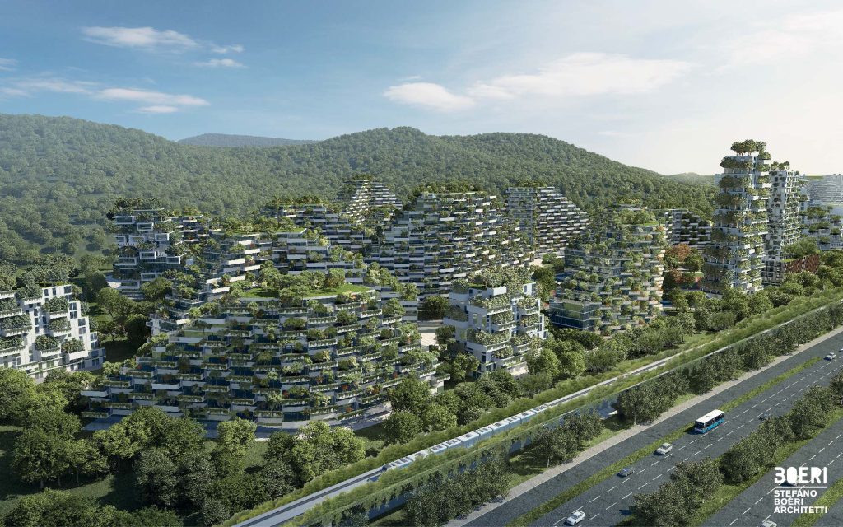



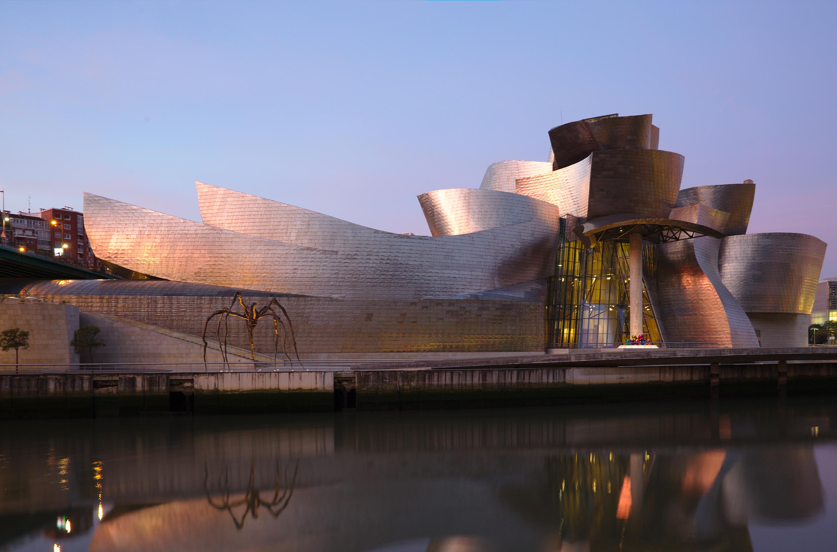

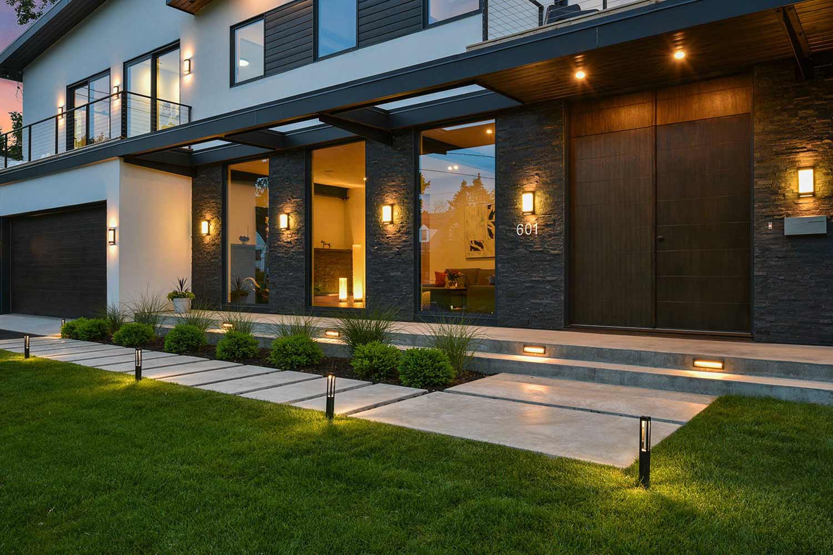
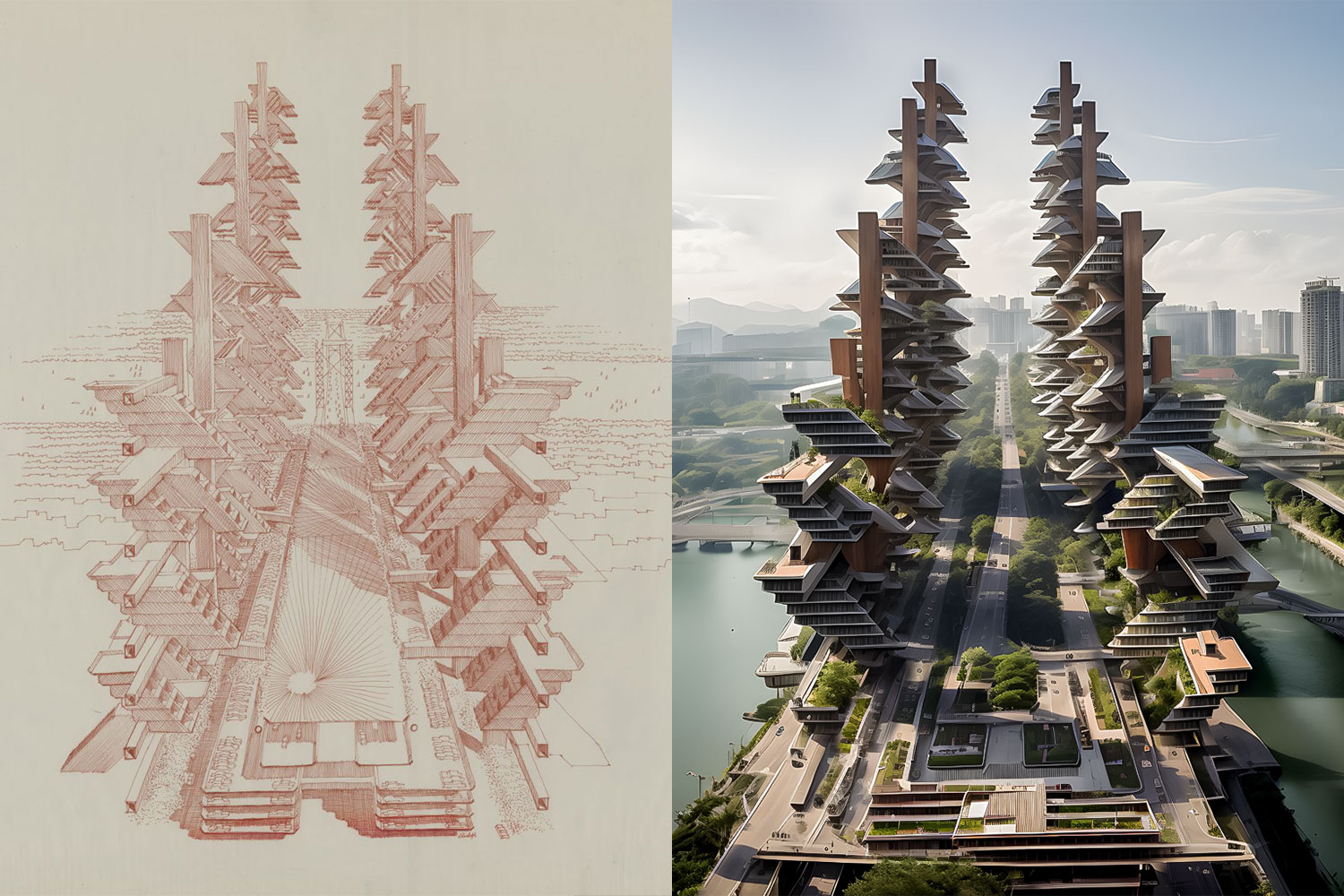
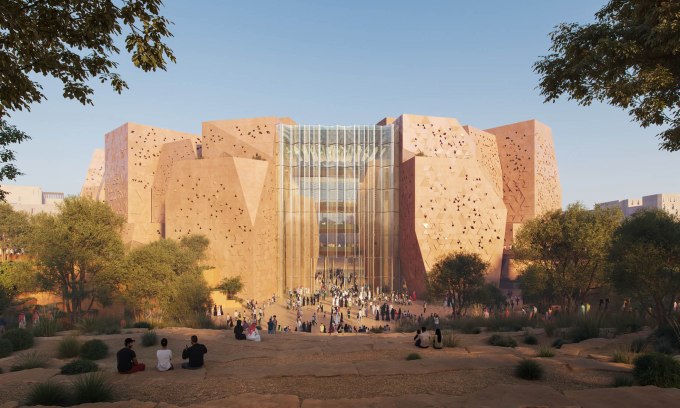
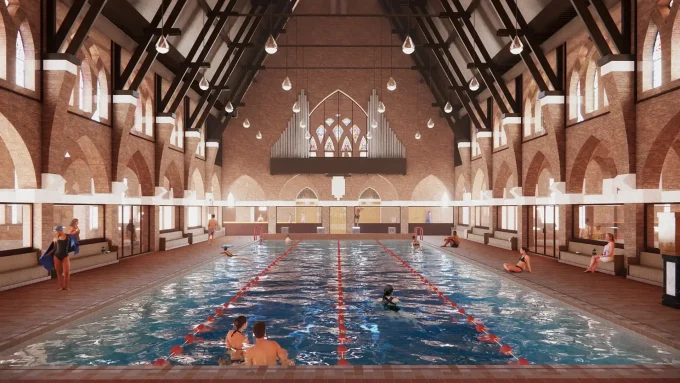

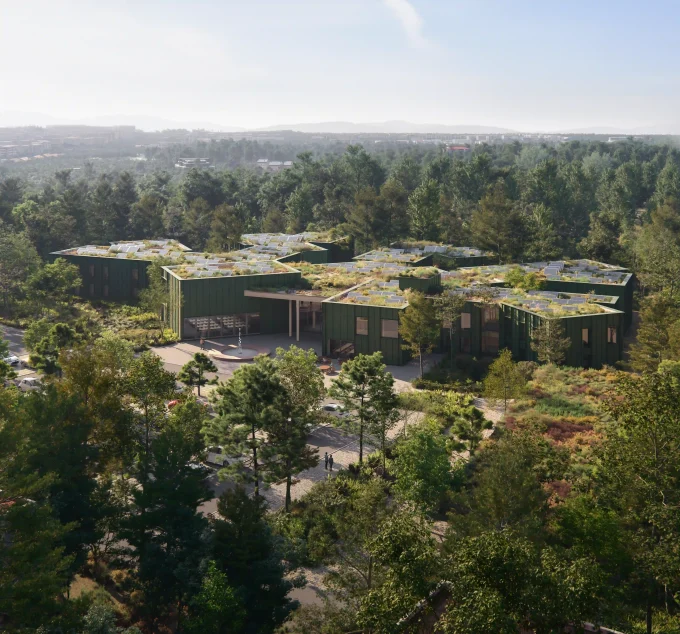




Leave a comment