The Bidi Bidi Music & Arts Center, located in Uganda, is a refugee settlement coordinated by to.org, SINA Loketa, and Playing for Change Foundation, all of which have a long history of working with displaced people on the African continent. The design brought several industry leaders in architecture, sound design, and construction together. The principal architect Xavier de Kestelier, Principal and Head of Design at Hassell; Felix Holland, founder of Localworks; and Tateo Nakajima, Director at ARUP, are among them.
The main goal was to provide the refugee-led groups the same opportunity as other nations throughout the African continent. This area in the north of Kampala was sparsely populated in 2016, with isolated village groups subsisting on hunting and limited livestock farming. Bidi Bidi is now Africa’s and the world’s biggest refugee community, housing more than a quarter of a million people.
Currently, 65 percent of Bidi Bidi residents are under 18, and they lack access to education and creative platforms. Even though music is a crucial component of South Sudanese culture, Bidi Bidi presents inadequacies in developing and fostering talent in music, dancing, and the arts.
The Building encompasses a recording studio, performance venues, music instruction, other musical programs, and a community gathering area. The music center will be attentive to traditional architectural aesthetics of northern Uganda and South Sudan, using indigenous building techniques and low-cost, low-carbon stabilized earth blocks. Due to the UNHCR’s announcement of a 60% reduction in food rations across Uganda in 2021, rising to 90% in 2022, vital water collection facilities, a tree nursery, and a vegetable garden are also included in the project.
The project’s promoters plan to start building in April 2022, with local construction personnel hired and trained. Teachers from the community will staff the music center after it is finished in 2022.
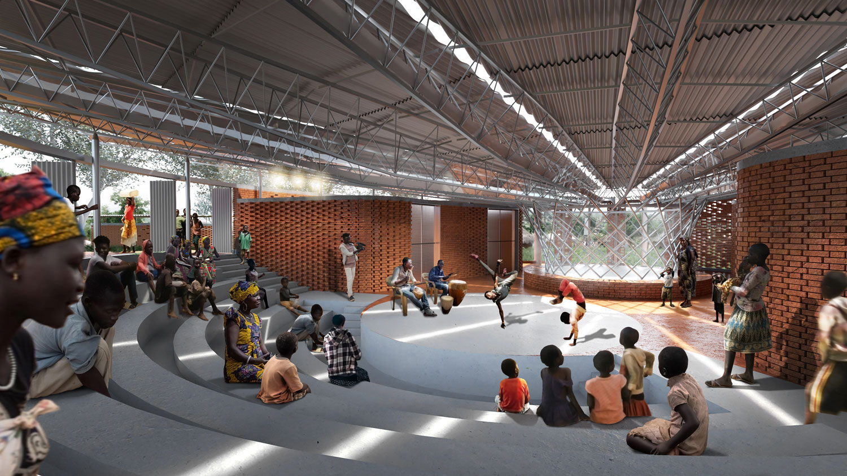
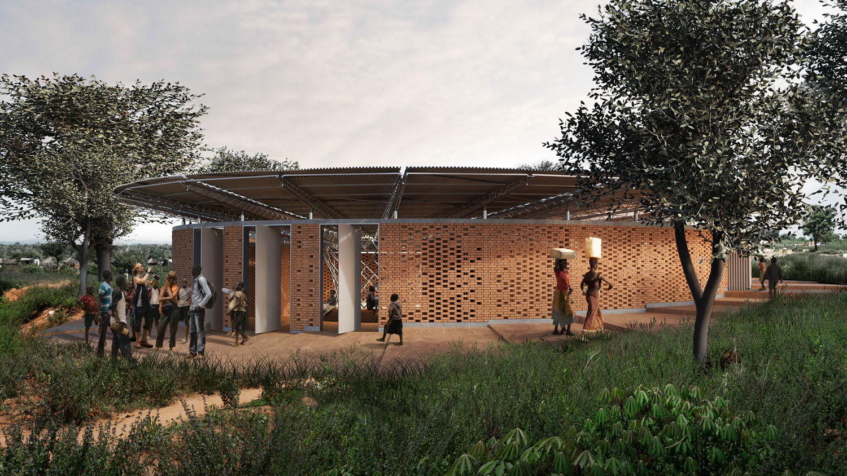
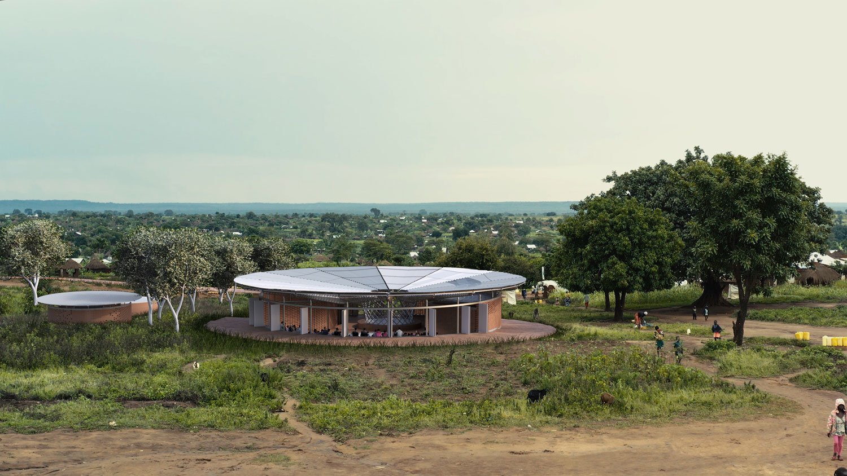





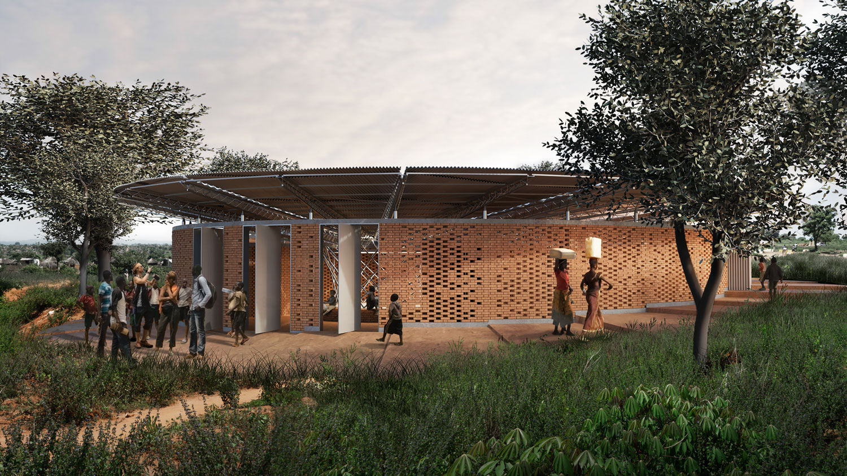
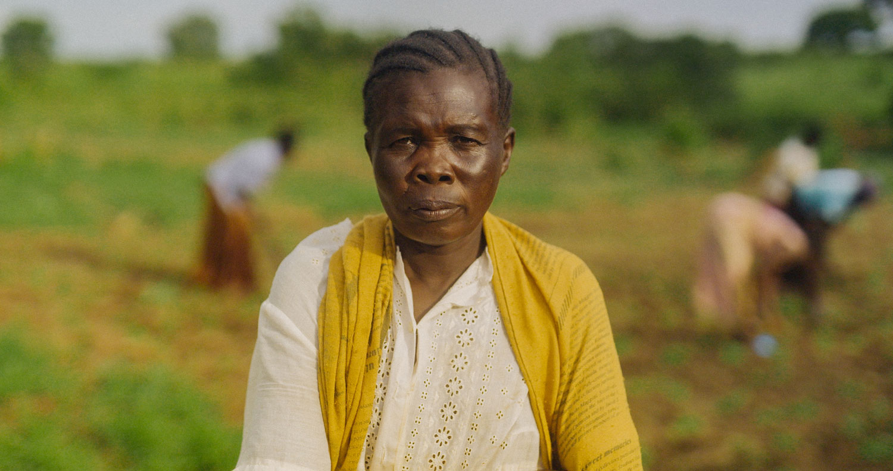
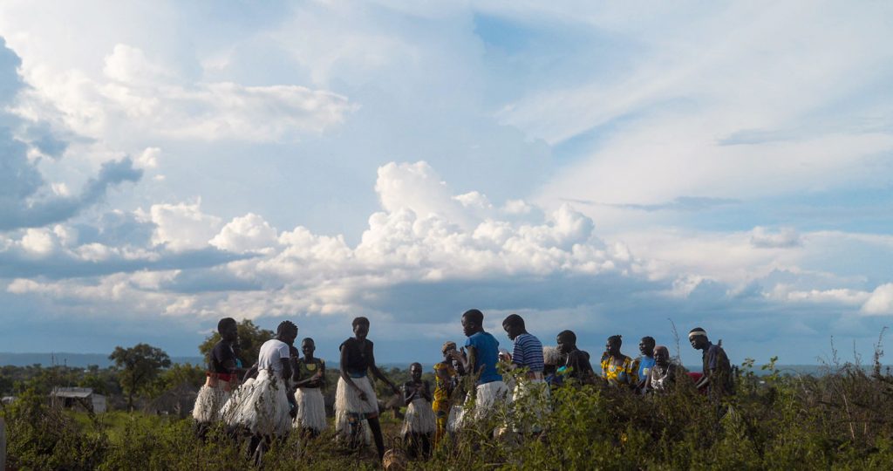

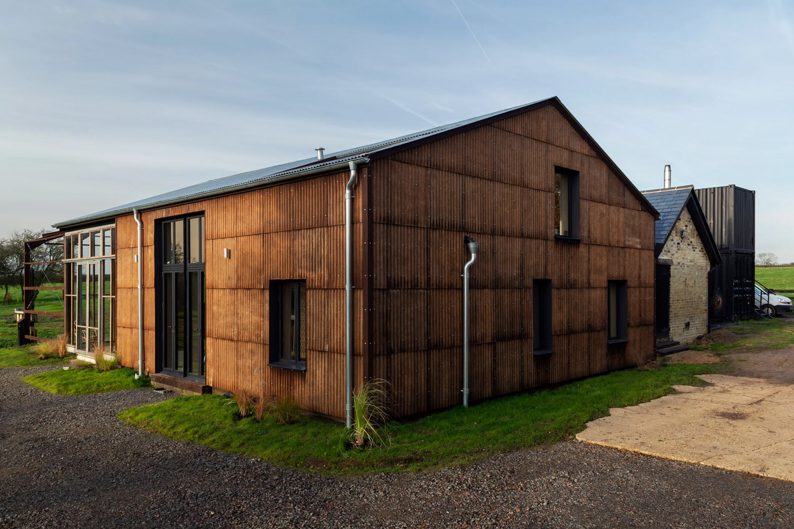
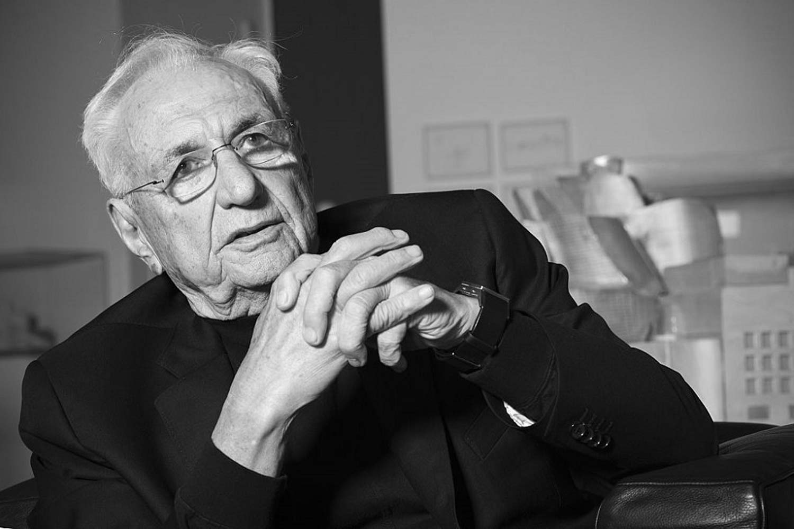


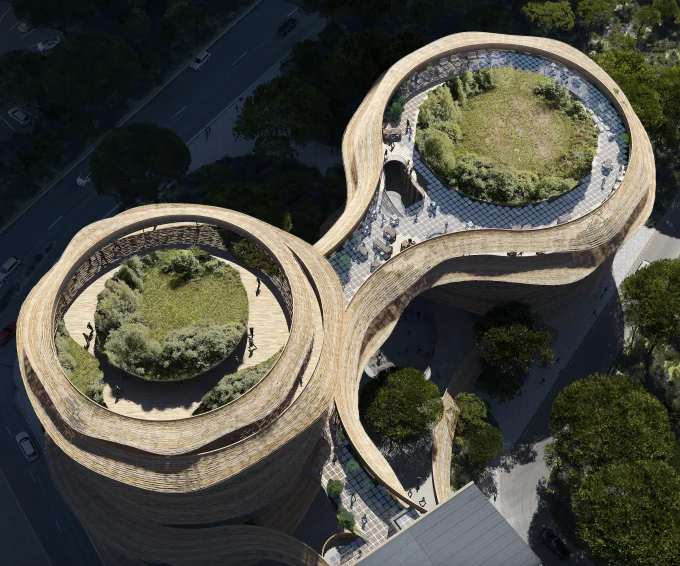







Leave a comment