Designed by Foster + Partners, Apple Jing’an is a new Apple store and an urban regeneration project in Shanghai. The project will include a public square, such as an amphitheater, an Apple Center, gallery space, and pedestrian roads.
“We are delighted to have been given the great responsibility of creating this transformative project for Shanghai. Our design reimagines the original plaza as a vibrant new public space, which provides places to sit and relax, drawing people in and respectfully enhancing the setting for the beautiful Jing’an Temple,” said Stefan Behling, Head of Studio at Foster + Partners.
The plaza’s circular geometry encourages social interactions and reinforces a sense of community. The use of regionally sourced Padang Light stone gives the space a nice ambiance and continues from the public square to the store’s interior.
The big disc-shaped light in the ceiling above the Forum is lit by a big backlit panel that uses tunable white lighting technology to make it look like sunshine. Accent lighting for items and wall-washers around the outside of the store are two more types of lighting.
The store is shaped like a circle, so the ceiling is made of beautiful, undulating wood that goes around the center oculus and slowly slopes up toward the main entrance to let in light from the plaza. The circular plaza, store entrance, inner staircase, and Forum are all lined up on the temple’s central axis. This means that you can see the historic landmark directly from inside the building and at every turn as you move between the areas.




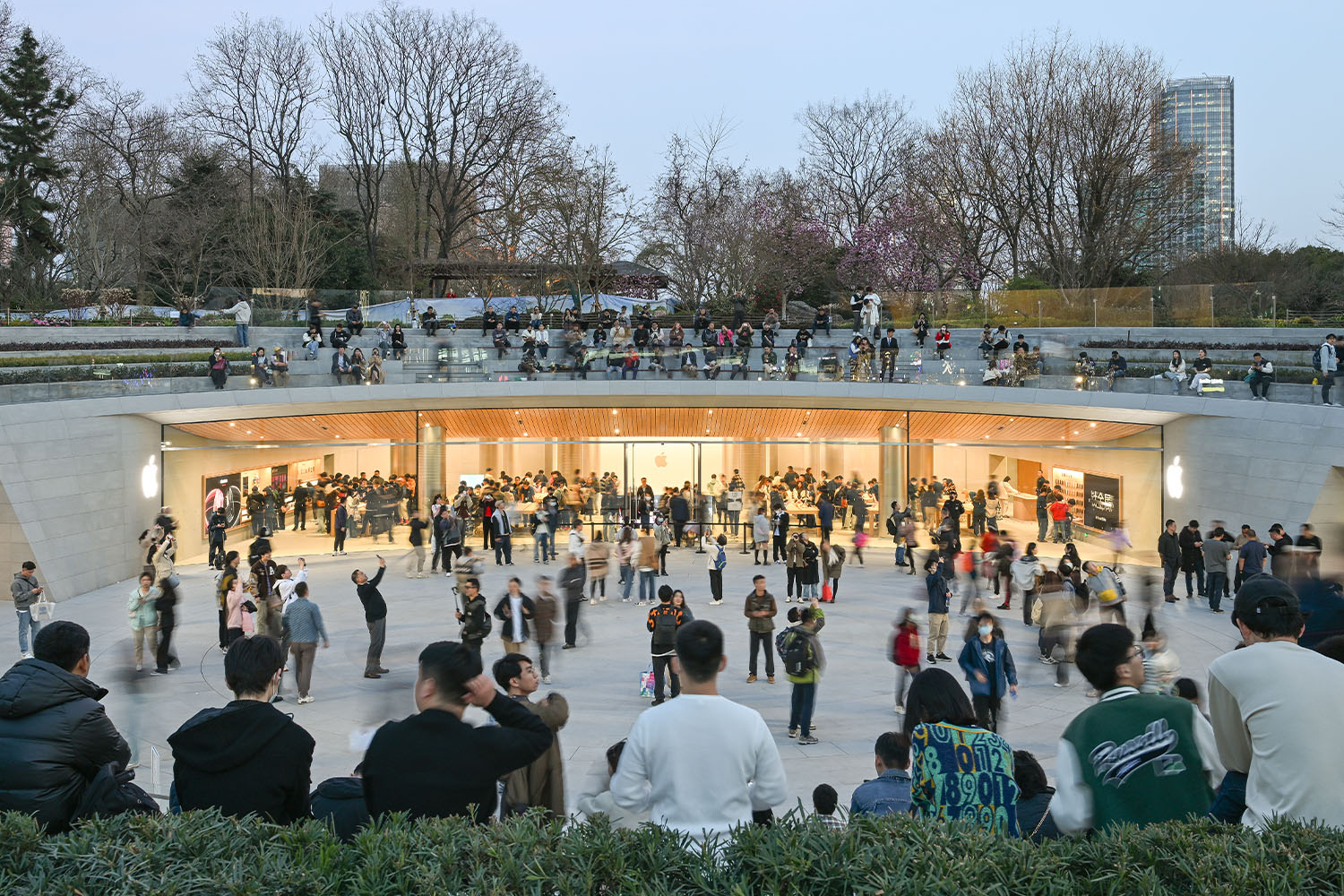
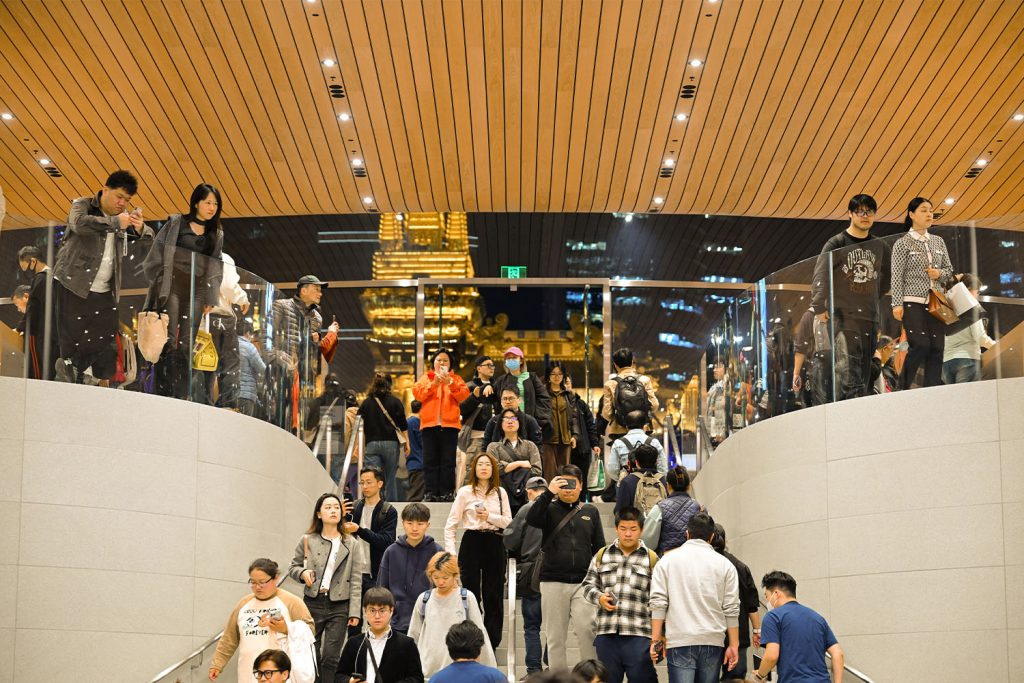
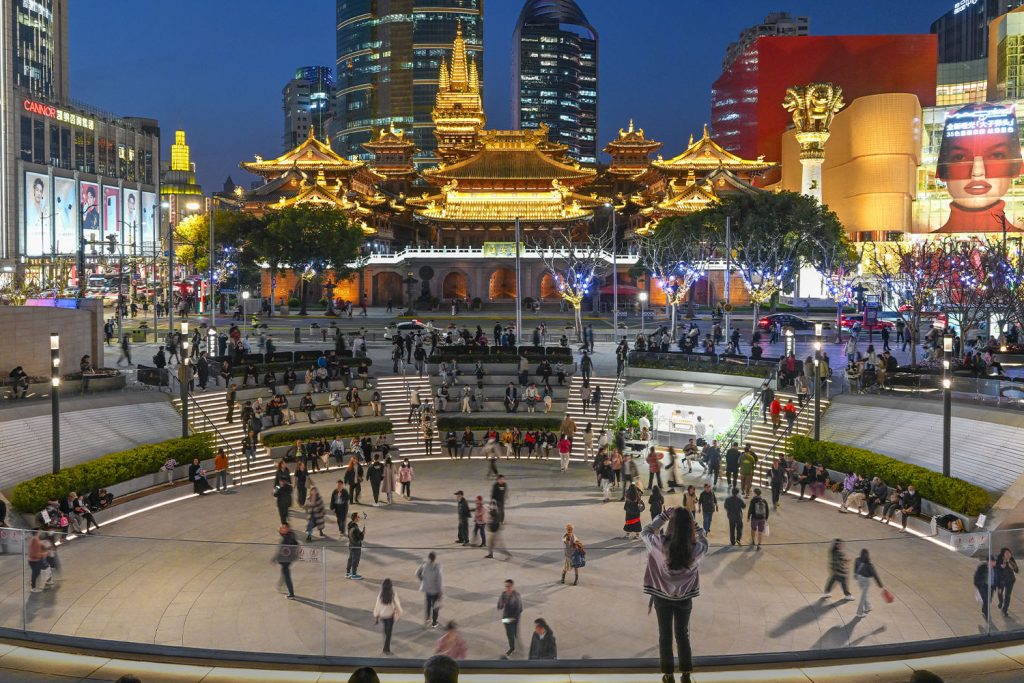
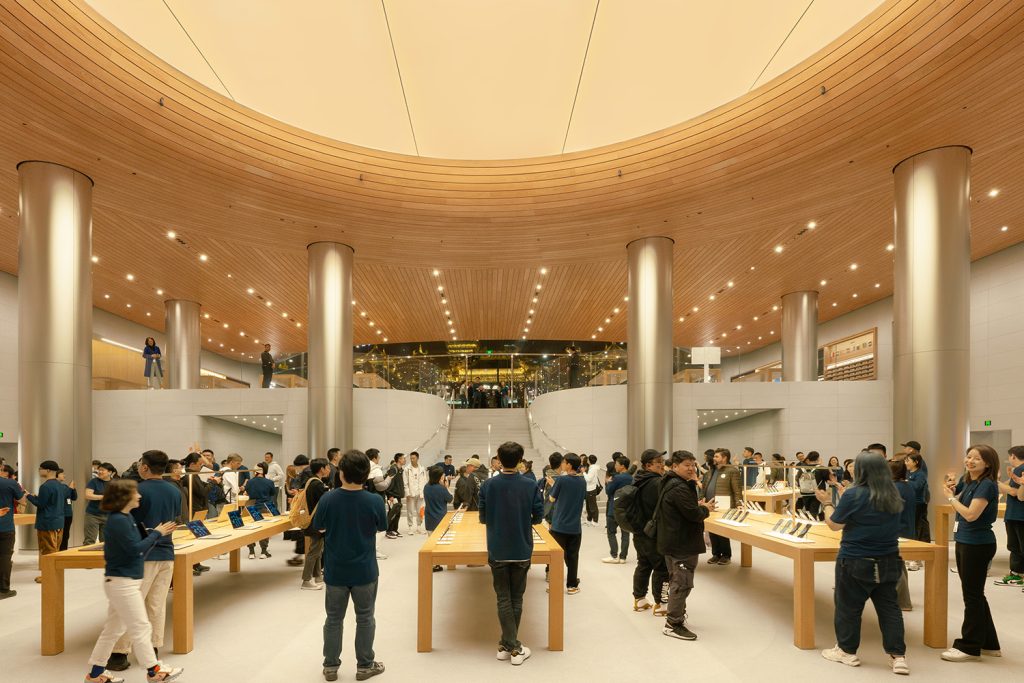



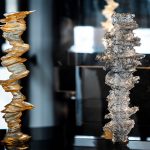










Leave a comment