The X Architects, based in Dubai, were commissioned to design and build a cultural complex on a plot with an area of 4,400 square meters, in the holy Al Madinah Al Munawarah, one of the most sacred Islamic sites after Mecca, the Islamic Capital of the World. On 24th November 2018, Prince Faisal bin Salman bin Abdulaziz, the Governor of the Medina Region, and the Chairman of the Region Development Authority, laid the cornerstone for the As Safiyyah Museum and Park, marking its development in Medina, Saudi Arabia.
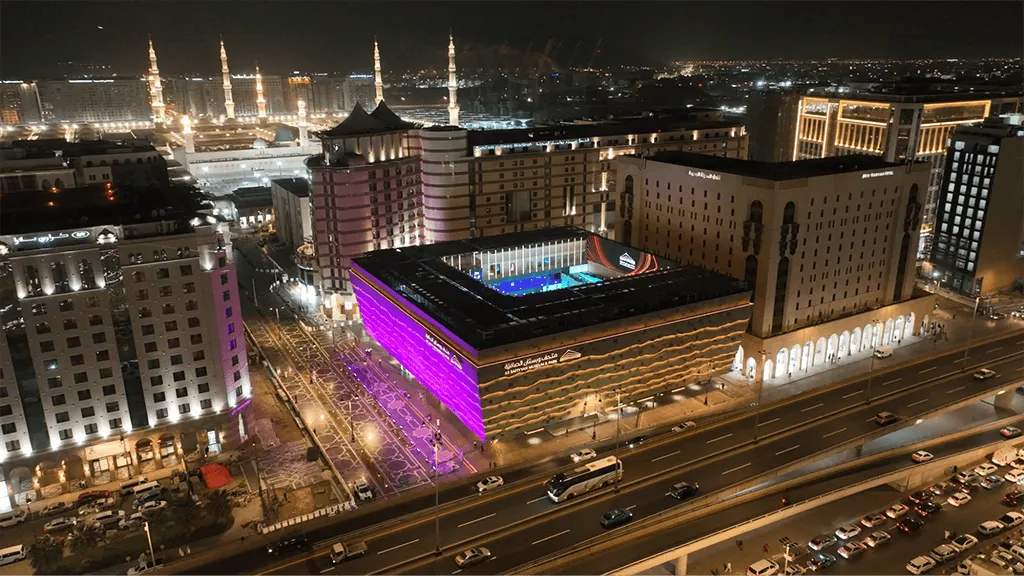
The site and surrounding context of the project is quite sensitive, especially from a religious and cultural perspective, due to the site’s location in Al Madinah Al Munawarah (Medina), housing the Prophet Mohammed’s burial site and the Al Masjid an Nabawi, better known as the Prophet’s mosque. As Safiyyah Museum and Park, located to the south of the Prophet’s Mosque on the axis of Bab Al Salam or the As Salam Gate, one of the significant and initial gates of the Prophet’s Mosque amplifies the complex’s responsibility to respect the sacred surroundings it belongs to.
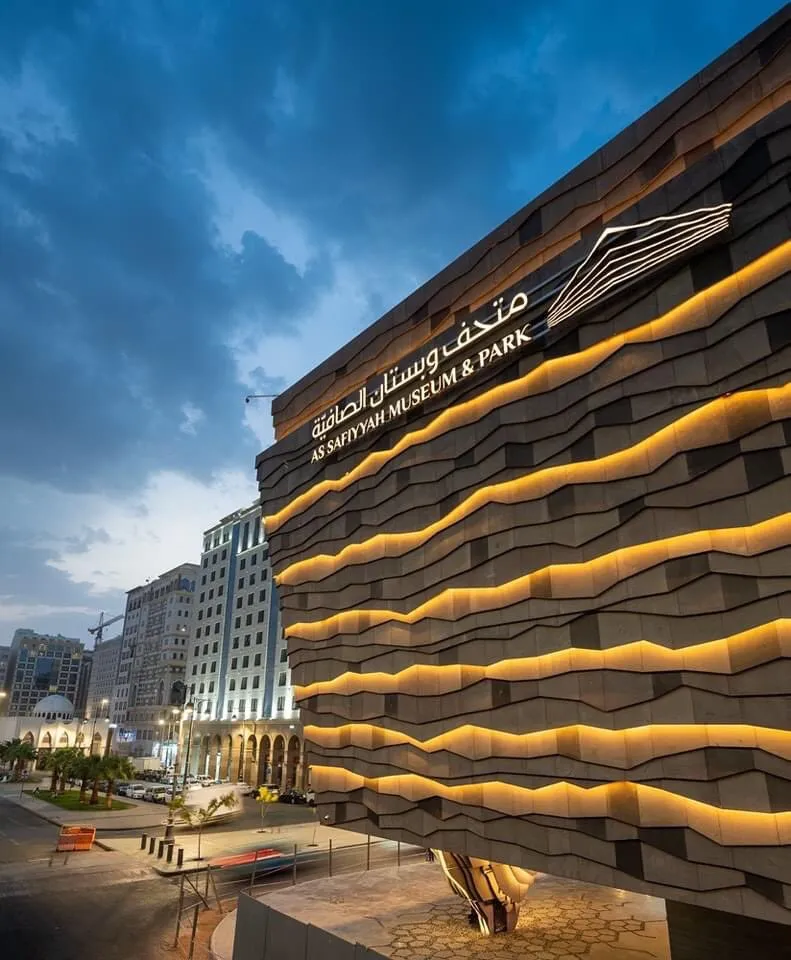
Impressed by the significance of the site, the architects have studied the history of the site buried in time to seek inspiration. The holy city of Medina was once ‘the land of Safiya’, populated with lush green dense Palm groves and flourishing agriculture. Throughout the project, the history of Medina and its identity as a religious center for the Umrah and Hajj pilgrims dictated the design of the Cultural Complex.
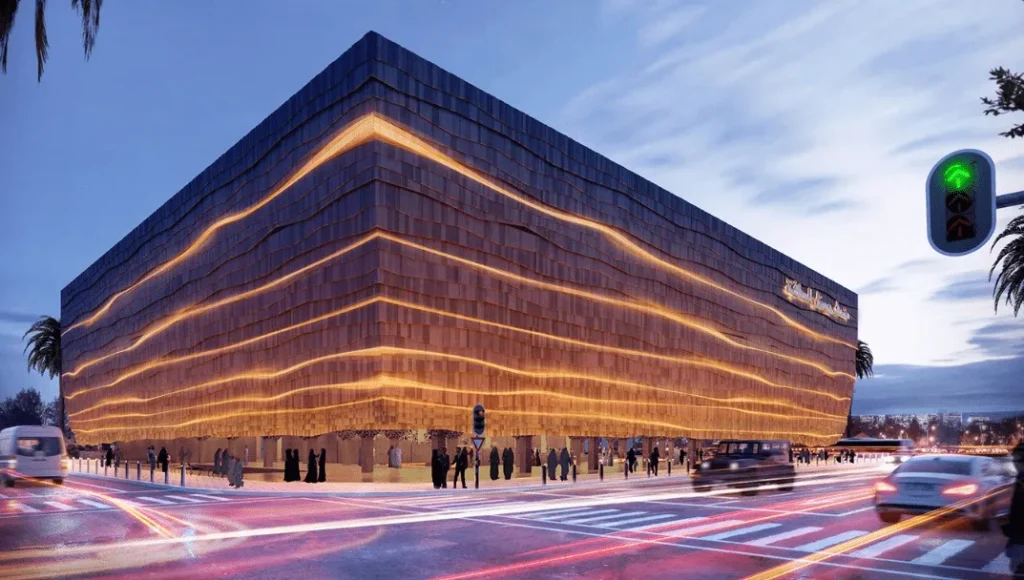
Due to its rich cultural and religious significance, the larger context of the site, situated in the holy Medina, is lively, vibrant, and attracts millions of people from different parts of the world. The very religious significance of the site, which restricted the designers, also provided the designers with an opportunity, an added advantage, to draw the global tourists and devout pilgrims who pour into the region towards the cultural complex.
Subsequently, the X Architects designed the Cultural complex as an ensemble of a museum, a multistorey landscaped garden, additional commercial and retail outlets, and other multipurpose spaces spread over a massive 20,000 square meters vertically and horizontally to attract regional and international tourists.
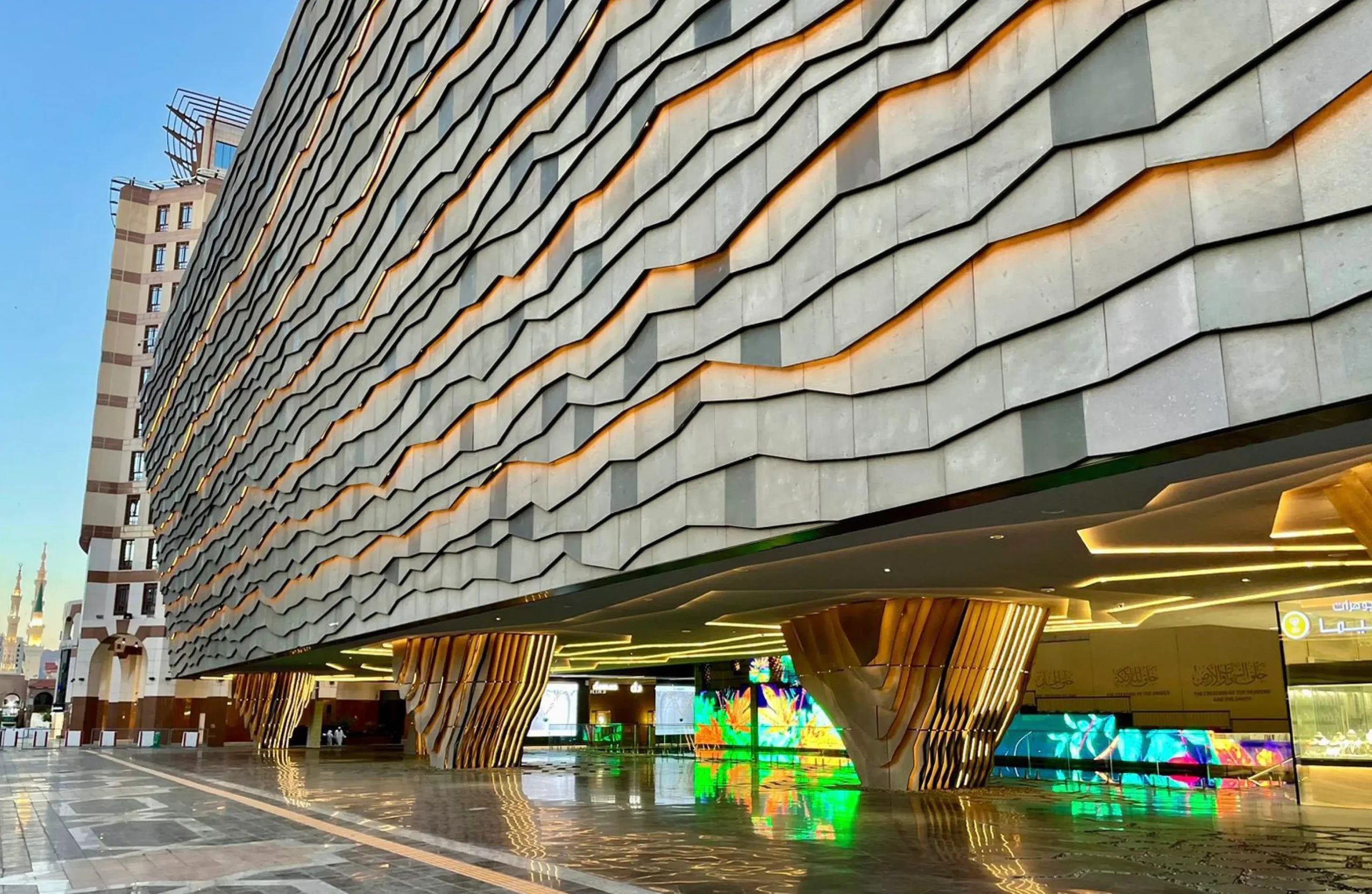
Drawing on the history of Medina as a palm-cultivating land, the Architects designed a multi-level garden right at the core of the project and tucked the museum underground to accentuate the experience as a progressive journey. The architects hid the garden within the unevenly textured walls that hosted souvenir shops and restaurants and concealed the museum underground, creating that element of awe, mystery, and surprise characteristic of divine experiences.
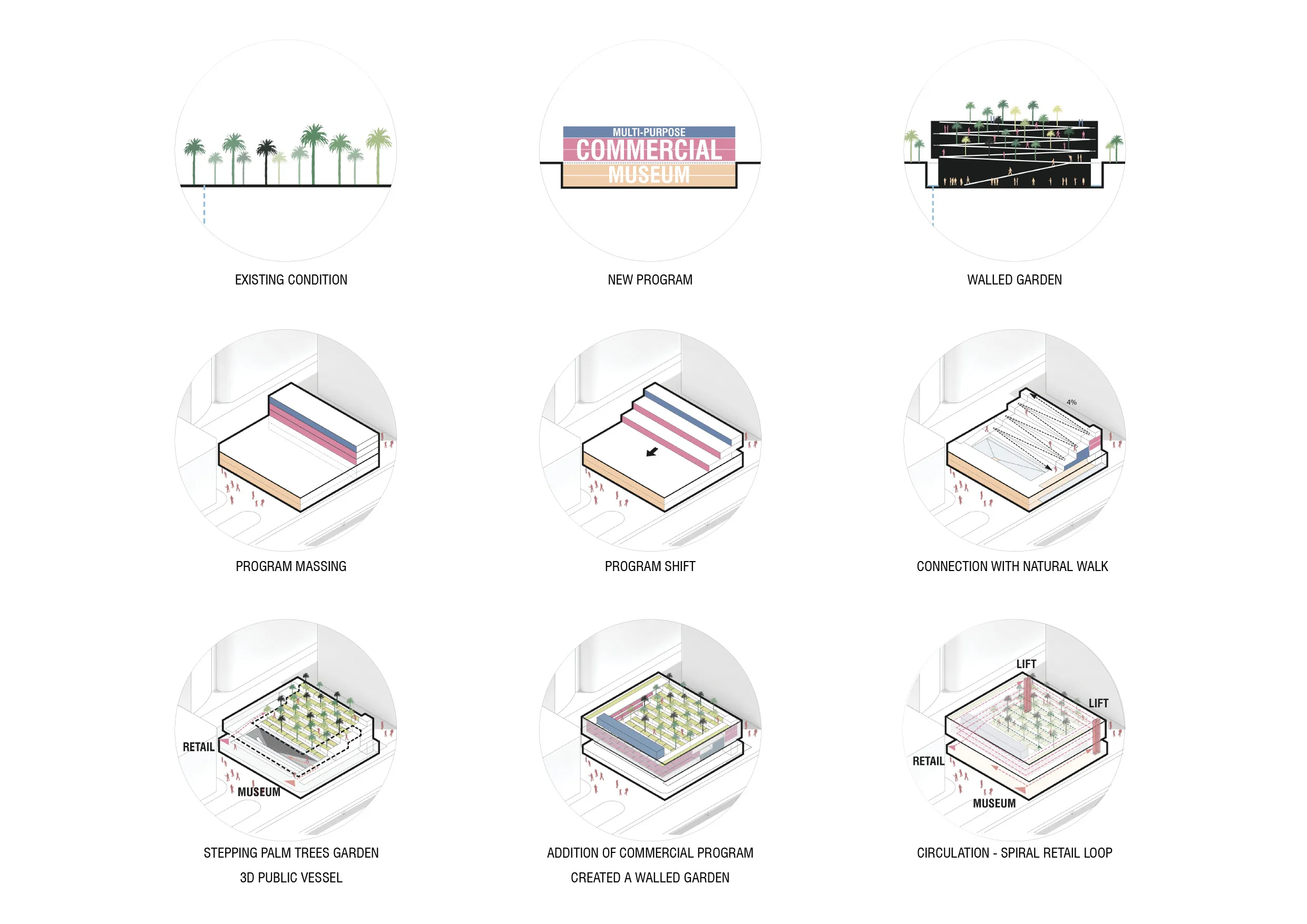
The museum, which presents itself as one of the major Cultural components of the complex, disseminates the Story of Creation in Islamic Culture to its wide range of visitors. The Story of Creation is translated spatially into the design of the Museum through five dedicated rooms, each depicting a part of the whole story. The Museum uses the latest cutting-edge technologies to display the past, a perfect irony where the present meets the past. The Museum relies on digital displays with audio-visual technology to immerse its visitors in a complete journey.
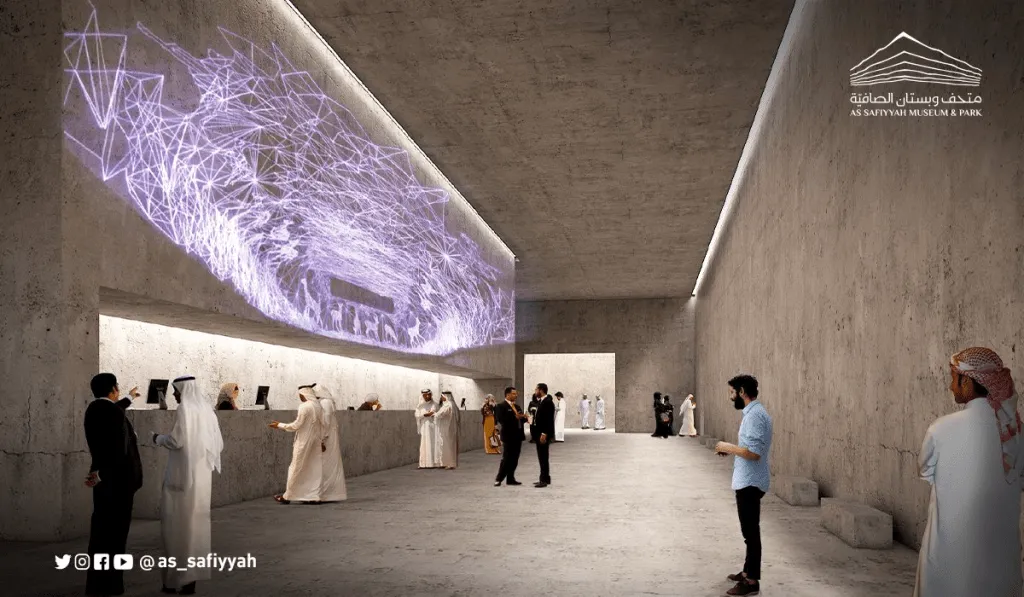
The circulation in the museum is conceptualized based on this as a journey reflecting the five chapters of the Story of Creation in chronological order. The journey through the five themed rooms in the Museum starts by showcasing the ideas in the first part of the Story of Creation, that is, pre-creation, which is followed by displaying the ideas at the beginning of creation, the history of creation, the end of the universe, and ultimately explaining the Absolute justice and ultimate mercy.
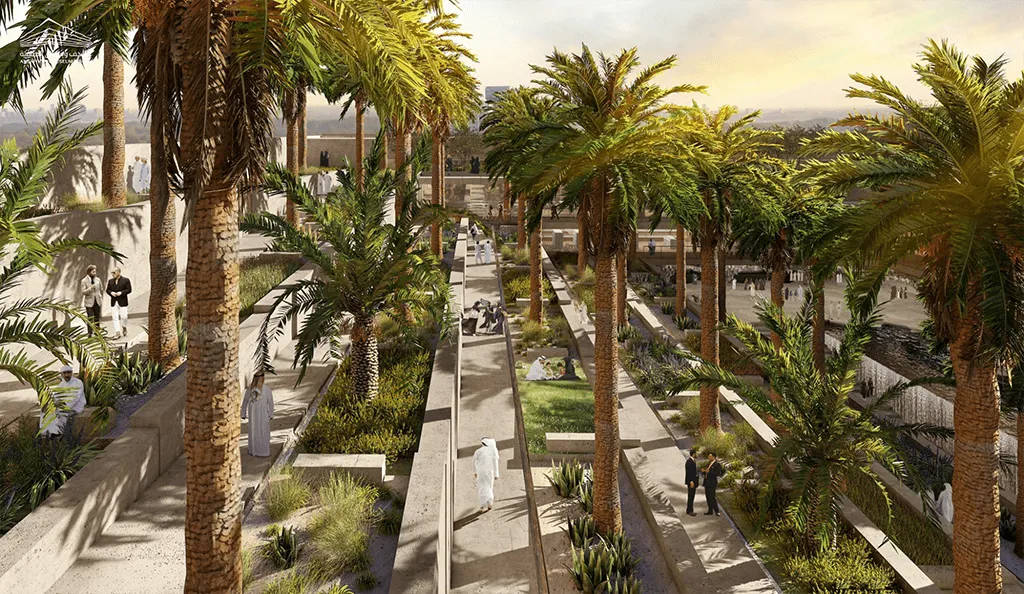
The designers realized that the balance between the natural and built environment, in Medina, slowly receded in recent years due to urban sprawl, nurturing domination of buildings responding to the growing needs, as the green spaces are being subdued to facilitate water conservation and urban developments. In response, to bring life back into the city and tap into the memories of the users, the architects incorporated a public garden at the heart of the project.
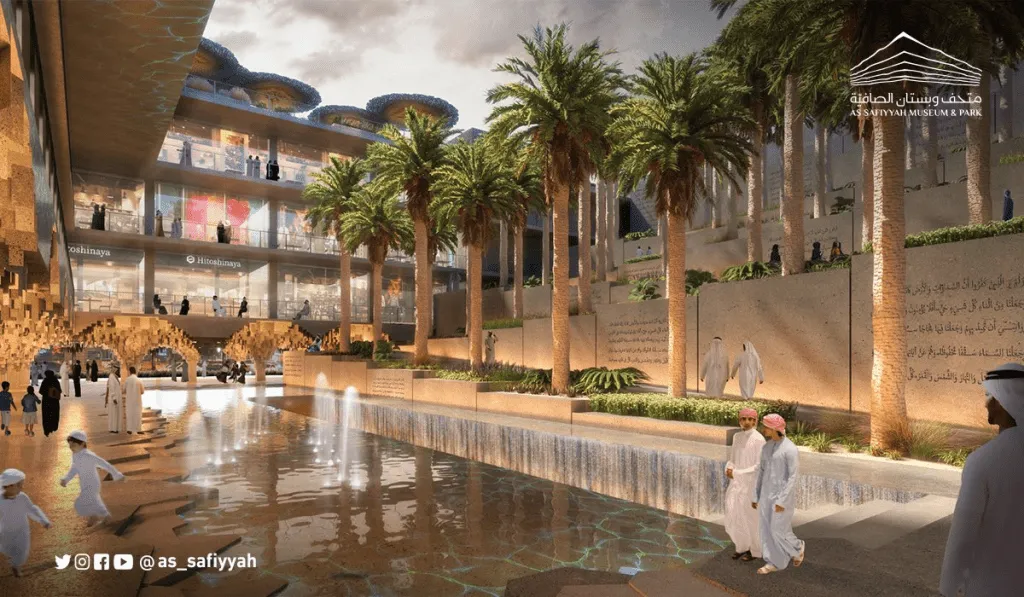
The multi-level public garden embodying water elements, soil that nurtures the plants and palm trees, and lights that cast shadows and add to the experience similar to palm orchards, is a spatial reflection of the ‘land of Al Safia’ that Medina once used to be paying homage to the lesser-known Medina as a fertile agricultural land where nature and humans thrived in harmony.
The garden is contained like a best-kept secret within the thick walls of the complex, isolating the complex from the busy streets and crowded exteriors, promising a tranquil experience, facilitating introspection, and a spiritual aura in its central garden, like in the dense old palm gardens.
Echoing the city’s history, geography, and volcanic mountains that once existed in the sacred Islamic city of Medina, the slightly inclined facade, internal walls, and floors of the complex feature textured, irregular Basaltic stone.
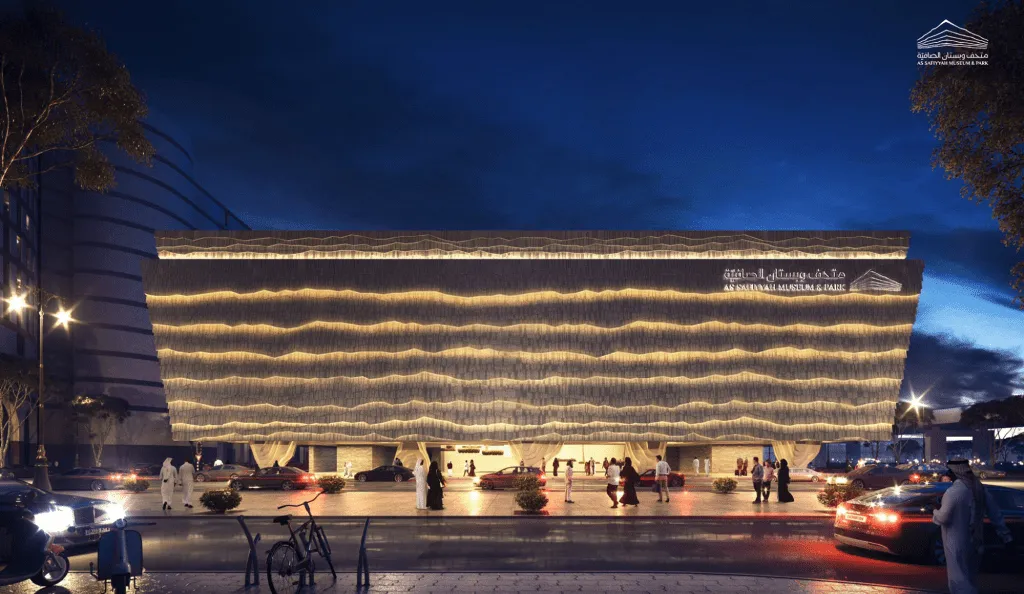
The As Saffiyah Museum and Park offers an enriching and rejuvenating Cultural and spiritual experience, more than what commercial complexes, cultural spaces like museums, or lush green parks can offer, all in one place. The As Safiyyah Museum and Park both holds the region’s history and traditions high by leveraging the latest technologies and paves the way to gather the financial resources needed to sustain such establishments. With the inauguration of this development, Saudi Arabia certainly embarks on a new journey prioritizing religious tourism, encouraging and exploring the heights of the potential of mixed-use complexes with a focus on cultural spaces.
As Saffiyah Museum and Park Project Details
Project Name: As Saffiyah Museum and Park
Architect: X Architects
Client: Al Madinah Al Munawarah Development Authority
Program: Museum & Mixed Use
Built-up area: 20,821 sqm
Photography: As Saffiyah and X Architects


















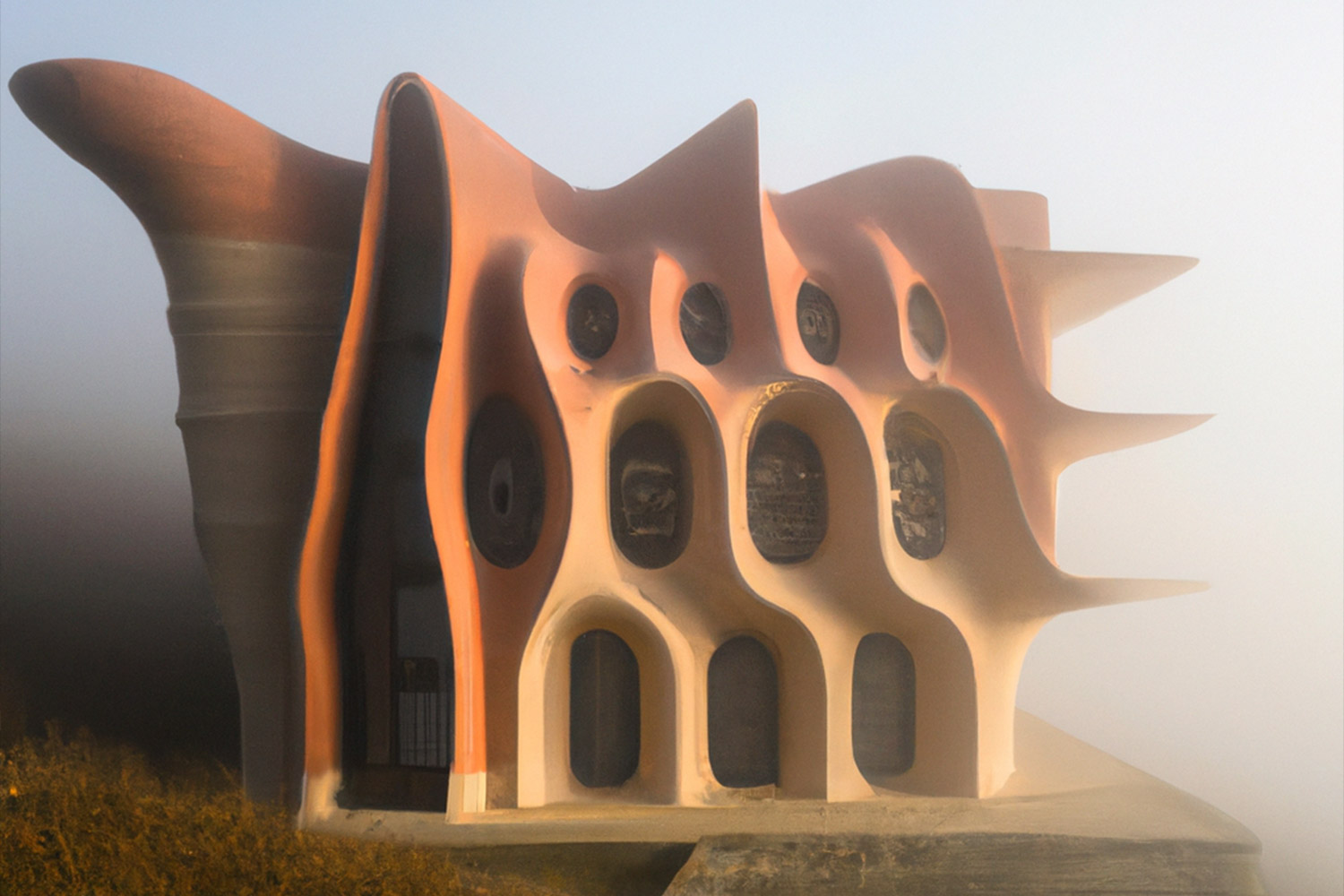

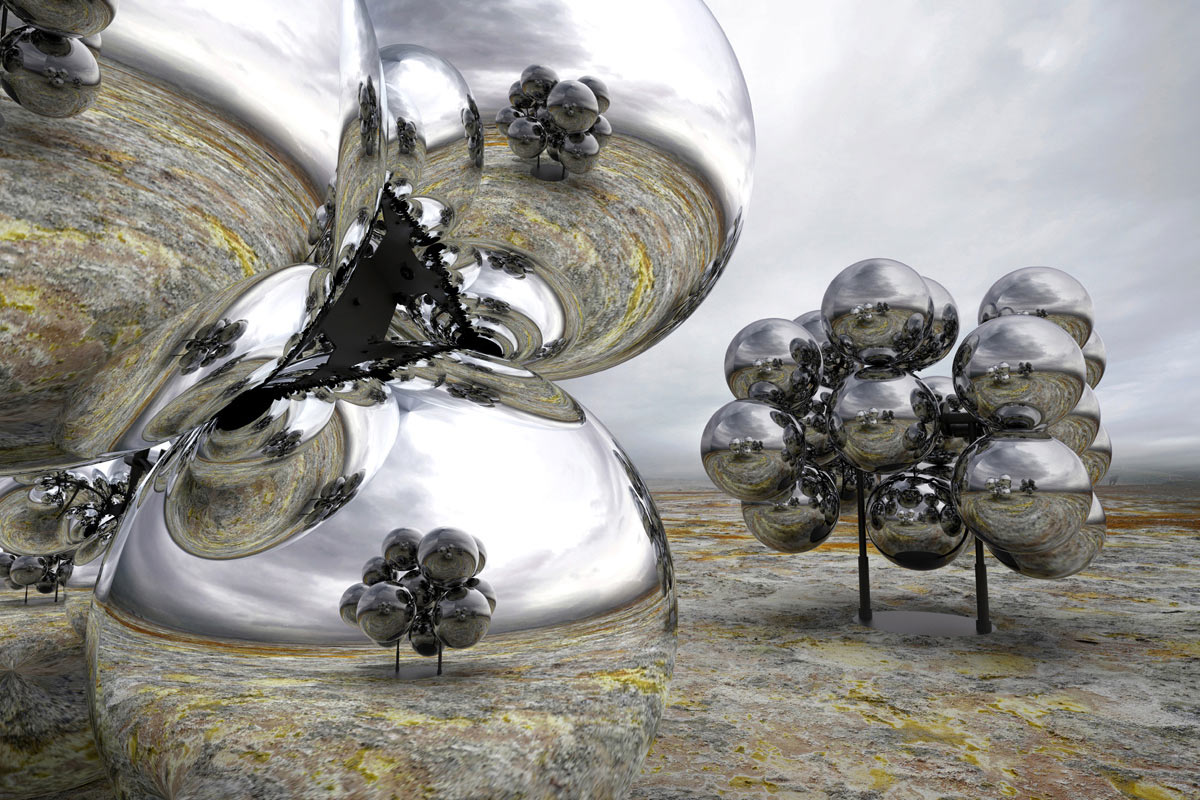
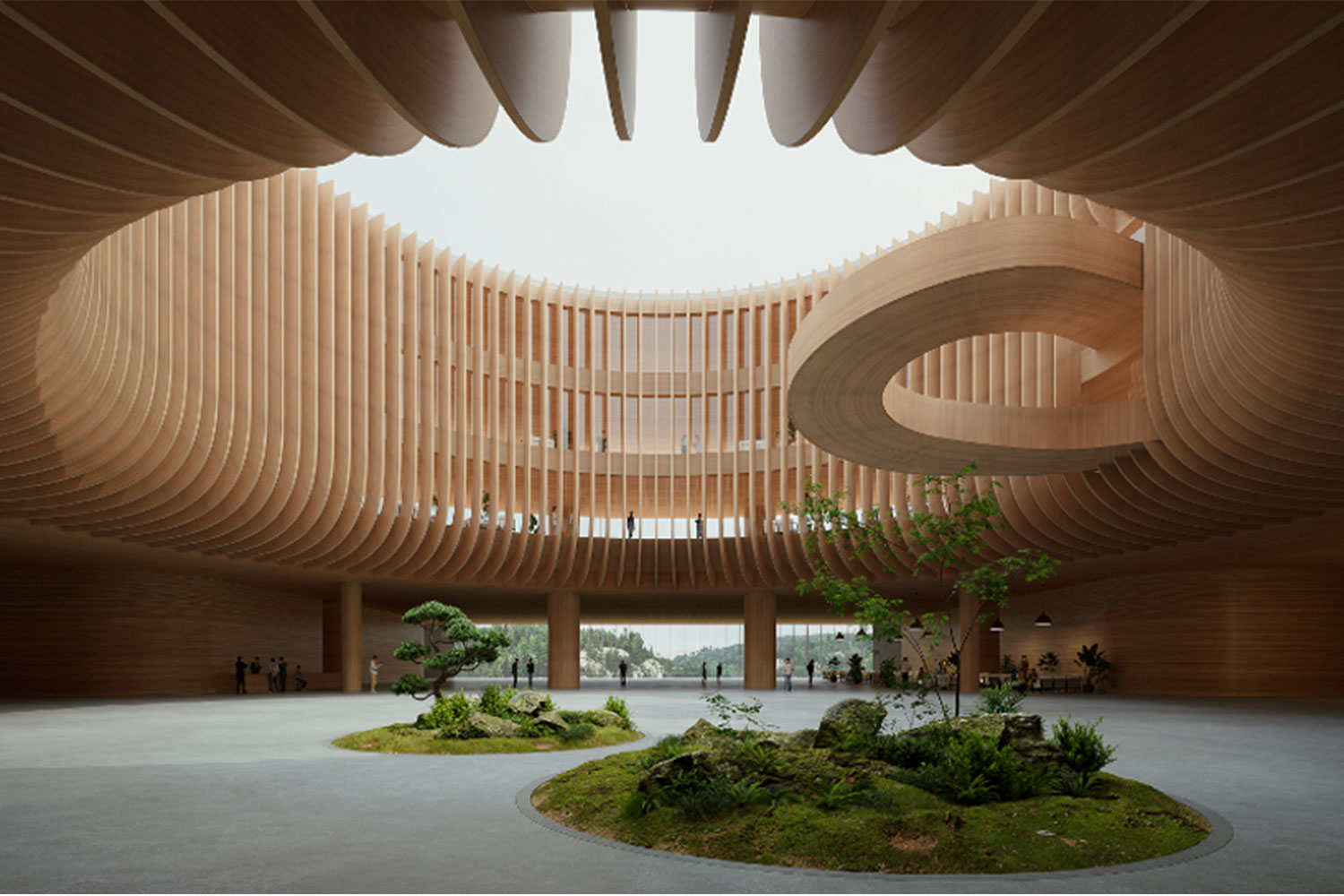

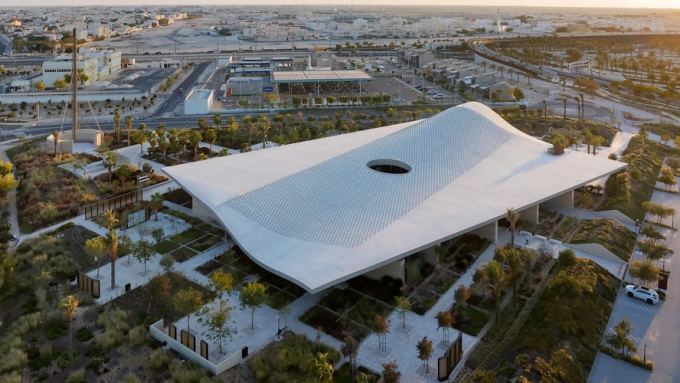
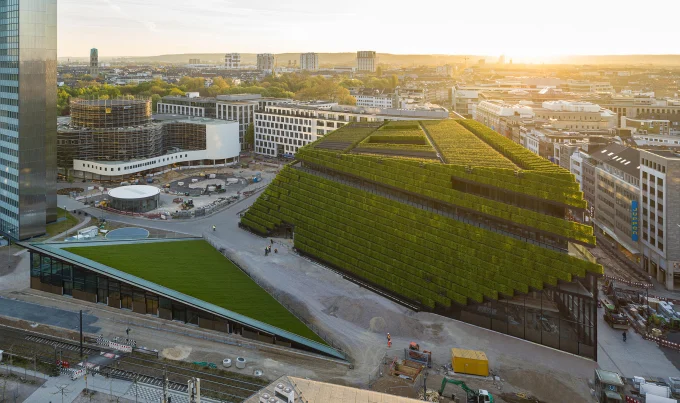
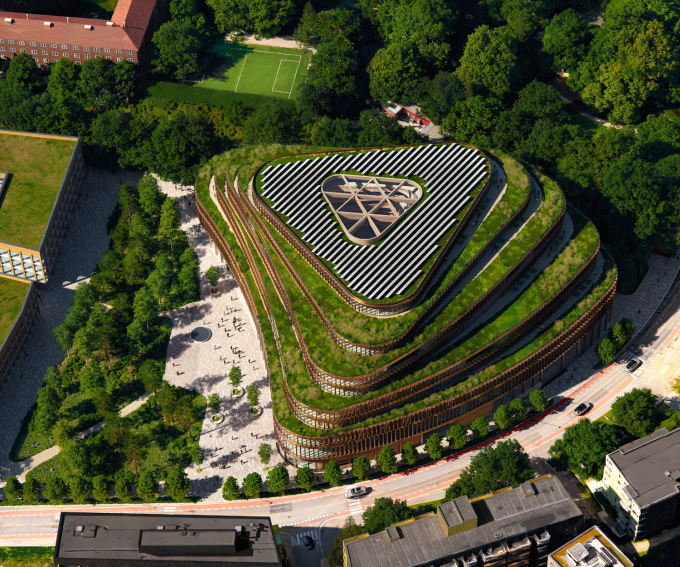




Leave a comment