Creativity has always been at the core of architecture. Whether introducing elegant curves to a building or detailing its infrastructure, every aspect of architectural design equates to an artist shaping a sculpture. In such a craft, introducing Artificial Intelligence might seem like an unexpected addition to a creative activity.
Imagine spending weeks, maybe even months, diligently crafting a design, pouring your heart and soul into it, only to discover that your virtual counterpart can whip up something comparable in mere seconds. However, here’s the exciting part- this digital assistant does not intend to pose a threat, but rather an opportunity waiting to be seized.
Statistics show that 61% of workers say that including AI within the workspace has boosted productivity. Think about all the extra time you could have for your creative pursuits! This might lead to a future where architects can showcase themselves as the creative individuals they are and rely on these AIs for optimizing recurring tasks. For us architects, who are always in pursuit of the perfect design, AI could be the tool that helps us achieve it faster and more efficiently than ever before.
It is not necessarily a question of who will replace whom, but rather a way to find how one might benefit from the other. Sure, it might take some time before we fully grasp the immense potential of AI, but until then, we’re in for a journey of trial, error, and, most importantly, progress.
So, if you’re an architect eager to upskill your aptitude and stay ahead of the game, look no further. Below is a list of 8 AI-powered architectural rendering software solutions that could supercharge your productivity.
1. Midjourney
Based in San Francisco, Midjourney, Inc. is an independent research lab that offers an AI-generative text-to-image service. The company boasts on its ability to generate images from simple text inputs called “prompts.”
By using these prompts, architects can bring their ideas to life, allowing for ease in prototyping and client communication. This imaginative tool has helped the process of creating mood boards, offering an alternative to the tedious search for reference images on the internet. With MidJourney, architects can streamline their creative process and deliver compelling visual representations of their designs to clients and collaborators.
2. Adobe Firefly
Developed under the Adobe Creative Cloud umbrella, Firefly is a generative machine-learning model that is at the forefront of a revolution in the design field. Built upon Adobe’s powerful Sensei platform, it has been meticulously trained with an extensive dataset, including images from Creative Commons, Wikimedia, Flickr Commons, a whopping 300 million images and videos from Adobe Stock, and the public domain.
Currently, in its public beta phase, Firefly promises to redefine the way architects conceptualize and present their ideas. This vast pool of visual knowledge enables it to generate a wide array of designs that we can harness to conceptualize and visualize structures, experiment with diverse themes, and swiftly iterate through design ideas. This tool uses machine learning algorithms to help architects design buildings in a much easier and more efficient manner.
3. ArchitectGPT
ArchitectGPT stands out as another powerful AI-driven architectural rendering software that empowers architects, real estate professionals, and interior designers to transform photos into stunning design concepts. With an impressive range of 65+ design themes to choose from (including Modern, Art Deco, Rustic, and more), this tool caters to diverse design preferences.
It offers a user-friendly interface, allowing for easy customization of specific rooms through a simple drag-and-drop function. Architects can seamlessly transition from envisioning living rooms to kitchens, bedrooms to home theaters, and beyond. This software also offers commercial-use licenses, enabling professionals to employ generated images for marketing and various other purposes. With the ability to experiment with different layouts and styles, users can achieve truly unique designs.
4. Visoid
Visoid is another example of inventive AI-powered architectural rendering software that allows its users to effortlessly generate stunning 3D-rendered images in mere minutes. What sets Visoid apart from the rest is its cloud-based operation system that delivers comparatively fast rendering times without the need for any specialized hardware. This feature makes it accessible to a wide range of professionals.
One of Visoid’s key features is its ability to simplify visualization workflows. It replaces complex and time-consuming tasks like scene building, lighting setup, and object libraries with a single tool driven by a trained AI model. This means architects can say goodbye to the tedious process of endless test renders and dive straight into creating exceptional visualizations. Whether it’s experimenting with different moods, adjusting the environment, tweaking color schemes, or refining styles, Visoid empowers architects to achieve a myriad of distinct output images with just a few clicks.
5. Sketch2Render
Sketch2Render presents itself as an interesting experiment by Gray Matter, a company specializing in AI, that holds promise for simplifying the approach to the creation of digital renders. Designed to bridge the gap between hand-drawn sketches and realistic 3D models, Sketch2Render has come up as an AI-powered architectural rendering software that allows users to easily upload or drag and drop their sketches, instantly transforming their creative concepts into immersive 3D representations. With advanced AI capabilities, Sketch2Render eliminates the need for labor-intensive manual modeling, offering a more efficient and streamlined workflow for designers.
Architects and designers, both amateur and professional, can benefit from Sketch2Render’s user-friendly interface. It provides a versatile solution for designing architectural structures, interior spaces, and product concepts, making it a valuable tool for a wide range of design projects.
6. RoomSketcher
Founded in 2007, RoomSketcher emerged as a user-friendly architectural rendering software, stemming from a background in 3D visualizations for sub-sea oil ventures. Building on this technology used for underwater oil rigs, the platform was developed to visualize the interiors of homes and properties, with a vision of making home visualization accessible to everyone. RoomSketcher simplifies the process of floor plan creation, interior decoration, and 3D visualization whilst catering to a diverse user base, including real estate professionals, interior design enthusiasts, and homeowners, enabling them to bring their ideas to life with ease.
One of RoomSketcher’s specialities includes its One Source platform, where the users gain access to a variety of premium output options, once a floor plan is uploaded. This includes creating professional 2D and 3D floor plans, visualizing designs in Live 3D, generating 3D photos, and even viewing immersive 360-degree panoramas. With RoomSketcher, architects and designers have a versatile tool at their disposal, whether they’re planning renovations, real estate projects, or interior makeovers.
7. Genera.so
Genera.so is a versatile platform that brings the power of AI to the world of architecture and interior design. Trained on a vast dataset of architectural images, this program allows its users to generate digital renders using text descriptions. By uploading a photo and selecting a preferred style, this AI interior designer can transform any room according to an individual’s preference.
This application proves invaluable for those planning redecoration or refurbishing projects, providing practical assistance and fresh ideas. Notably, Genera.so simplifies the process of turning models into online applications, making it an accessible platform for a wide range of design enthusiasts.
8. GetFloorPlan
GetFloorPlan is an AI-powered rendering tool that creates 2D and 3D floor plans, as well as 360° virtual tours, from photos and architectural plans. This tool only requires the user to upload a document, after which the AI automates the entire process, including the option to conduct human quality checks.
Primarily designed for real estate professionals, it accelerates the creation of high-quality marketing materials, with the capacity to process up to 1,000 renders daily. Architects can also use the program to create multiple iterations of planning and design, while also eliminating manual rendering complexities to help ease the communication with the client. Given its rapid pace and efficiency, the program is particularly well-suited for handling large-scale projects.
In conclusion, AI-powered architectural rendering software serves as a valuable asset to architects and designers. Instead of perceiving AI as a hurdle, we should regard it as a valuable tool for simplifying our tasks. These software applications go beyond mere assistance; they act as collaborative partners, helping us throughout the design process, expanding the scope for perfecting architectural concepts, and facilitating the achievement of our most ambitious visions.




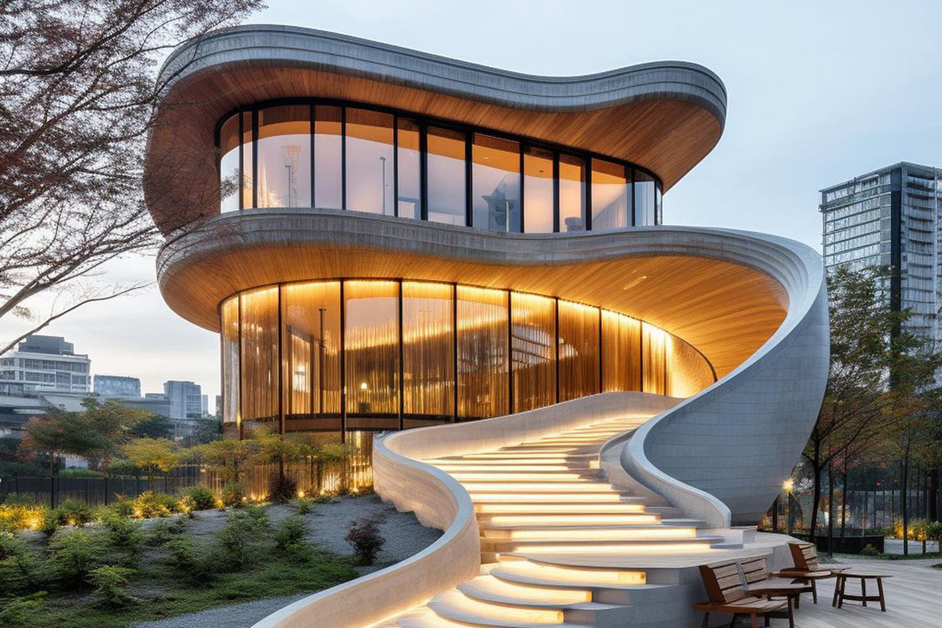
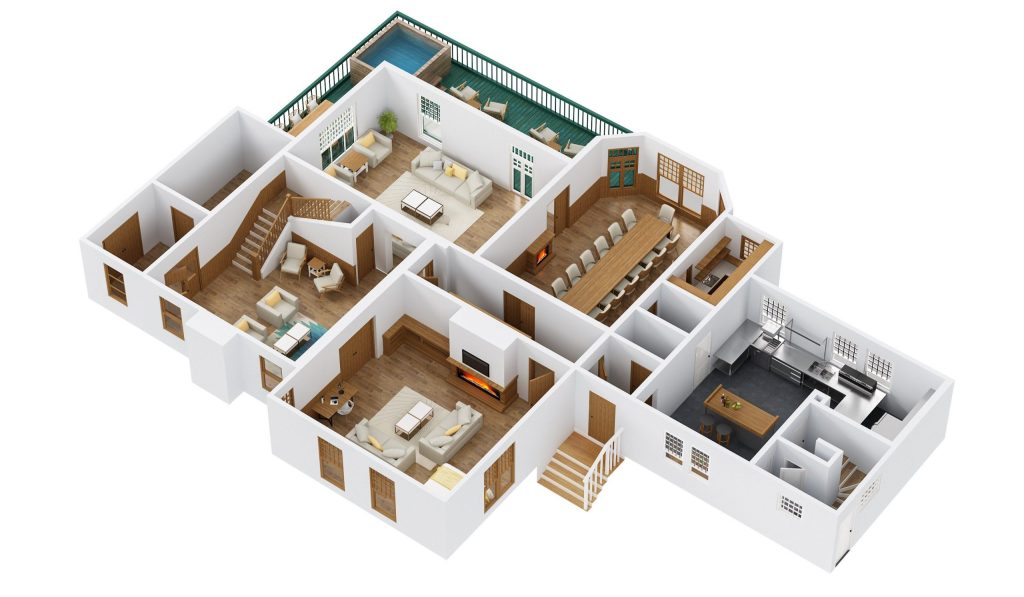
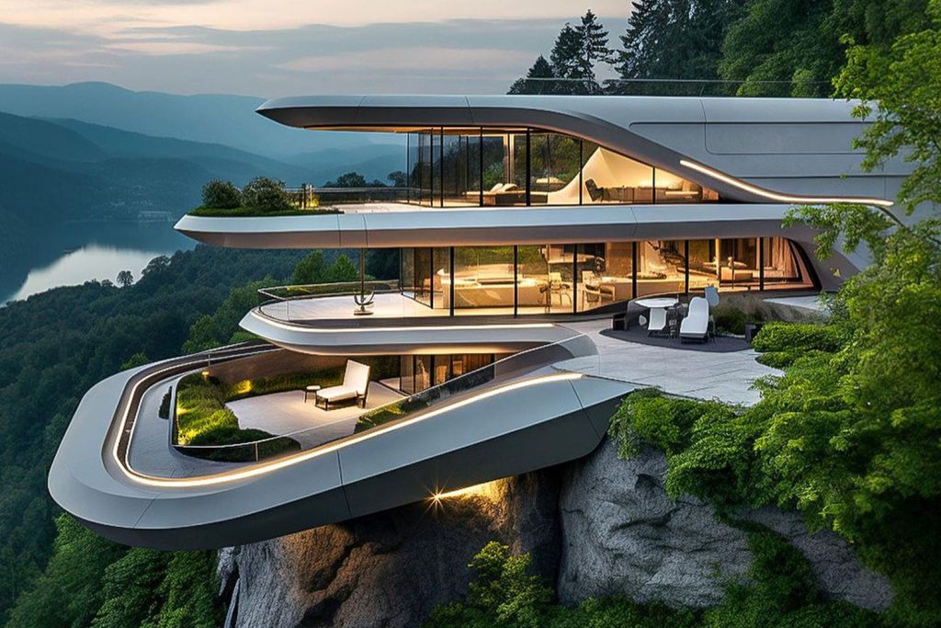

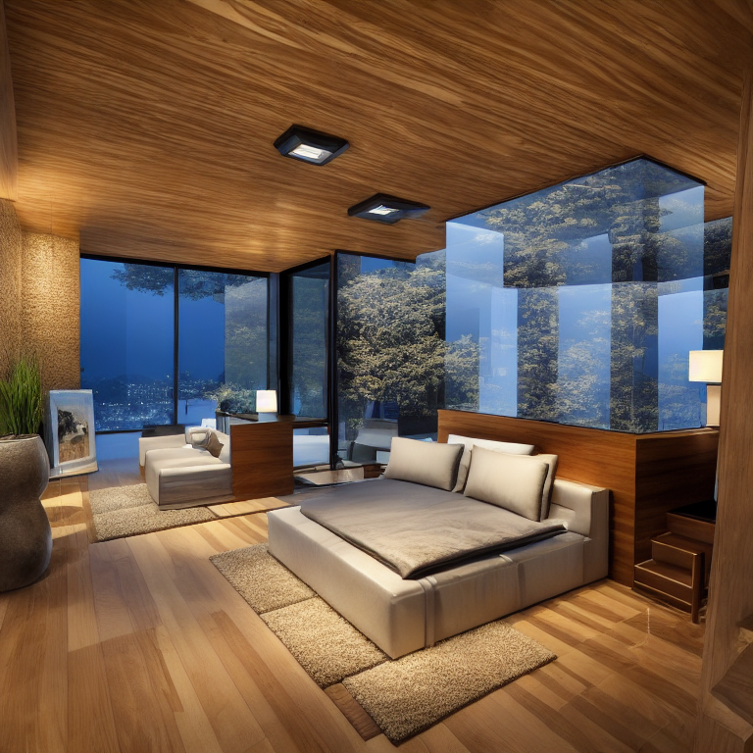
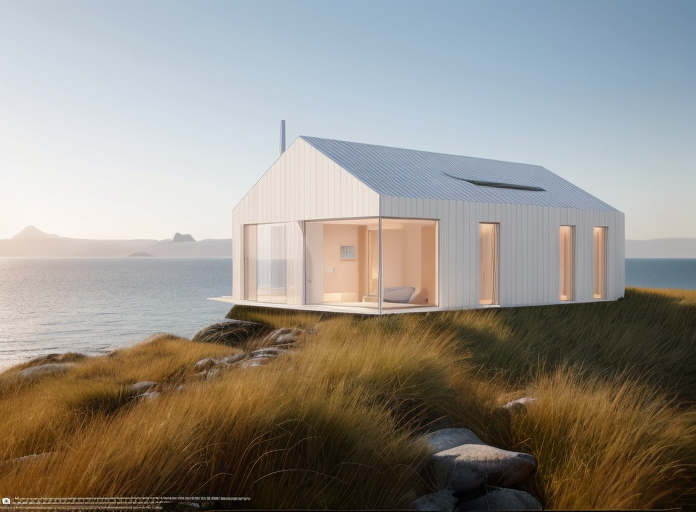
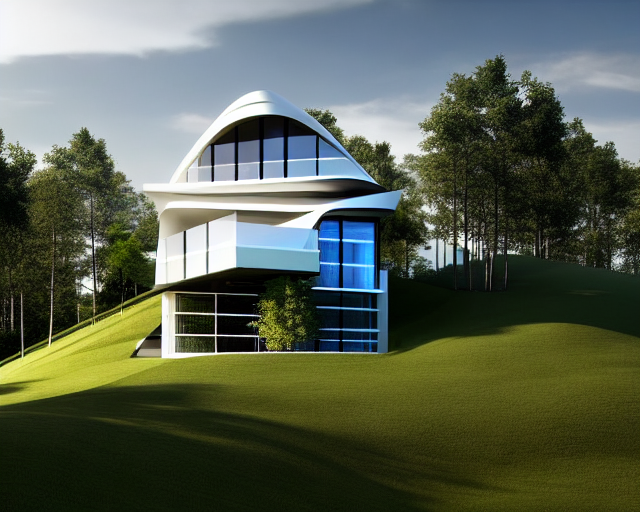
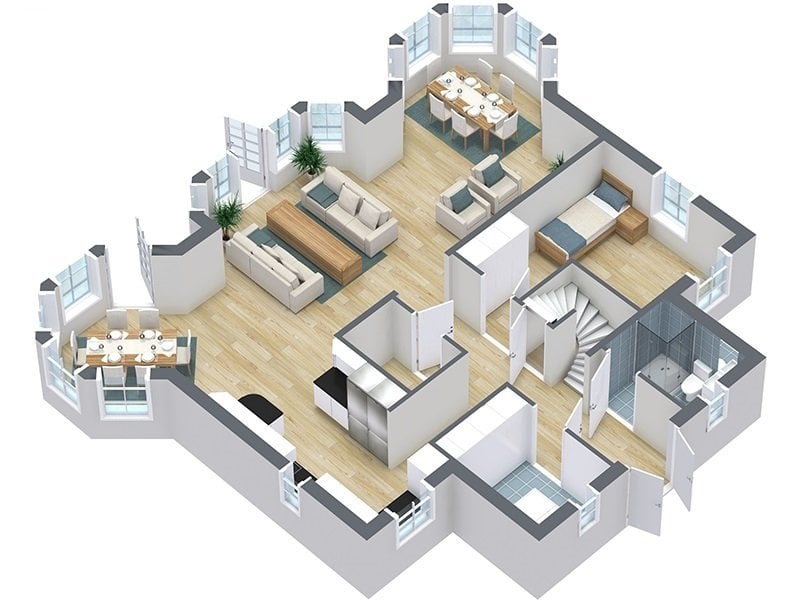
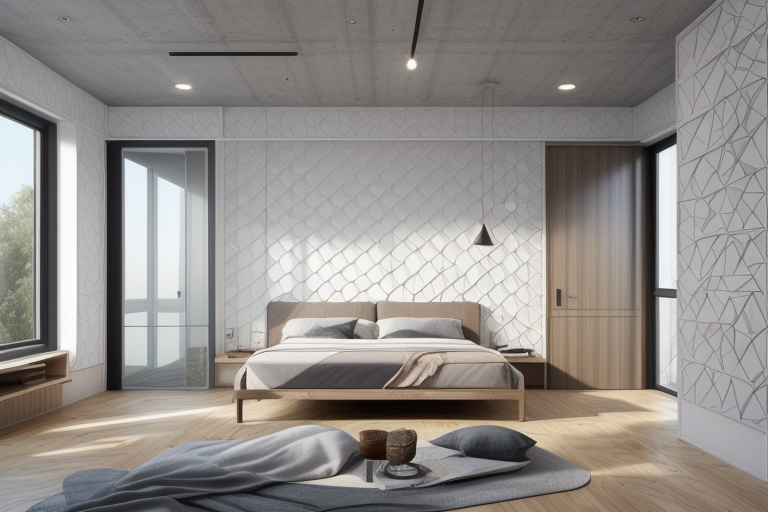
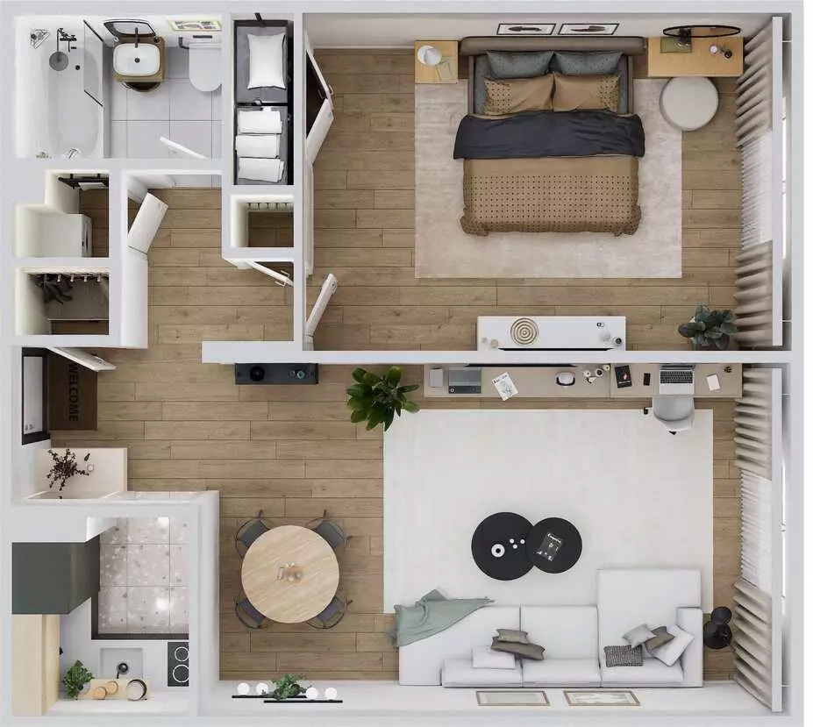





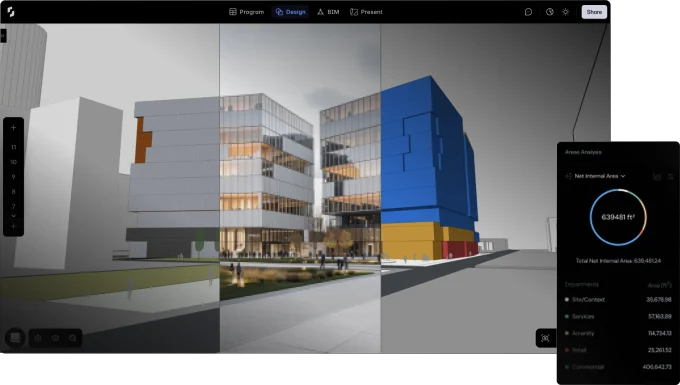

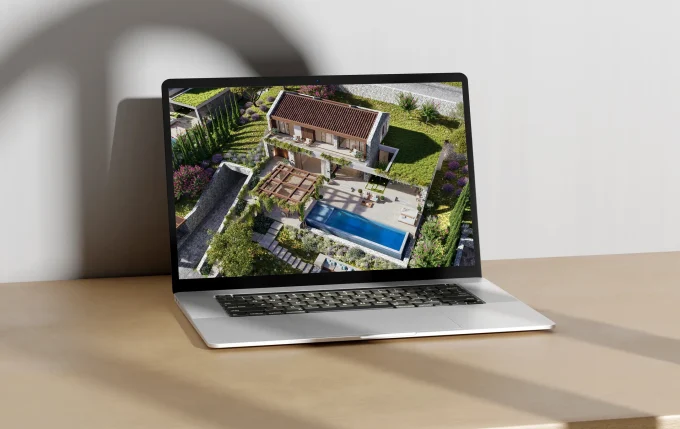





Leave a comment