Stadiums are structures where sports competitions are played, athletic competitions and some ceremonies are held, and spectators watch them comfortably. These architectural masterpieces, which are a part of history and culture, bring societies together. The concept of the stadium first developed in Ancient Greece and Rome as a simple playing field and evolved over time into a sports complex. With the changing needs and technology, today’s stadiums have gone beyond being venues where only sports competitions are held and have become structures that meet architectural requirements and provide a comfortable and safe match experience for players and fans.
Many stadiums have been built around the world to accommodate the largest possible number of spectators. These stadiums enhance the spectator experience and push the boundaries of design. These high-capacity stadiums built with developing architectural and engineering technologies affect the silhouettes of the cities where they are built with their flashy designs.
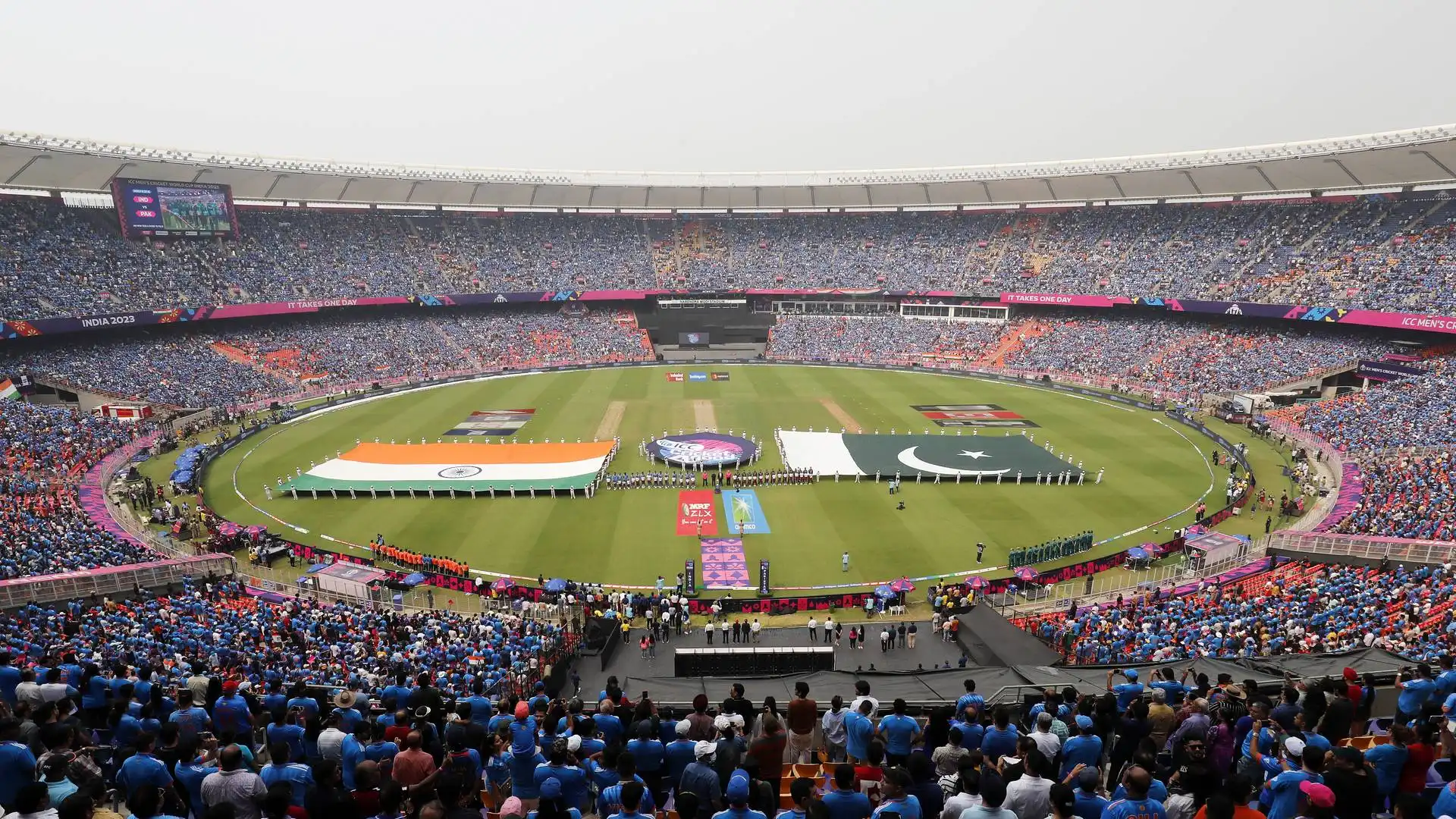
If you want to follow the developments in architecture, check out the workshops at PAACADEMY. These are a good way to get your hands on the latest digital design tools. The industry experts leading the sessions are here to help you keep your edge sharp and inspired in this ever-changing field.
Here are the top 15 biggest stadiums around the world in 2025:
1. Strahov Stadium

Capacity: 220,000
Location: Prague, Czech Republic
Architect: Alois Dryak
The original design of Strahov Stadium, the biggest stadium in the world by spectator capacity, was created in 1926 by architect Alois Dryák. Built to host gymnastics festivals known as Slets, which were open to all age groups, the stadium covers a total area of 63,000 m², equivalent to nine football fields. Consisting of a sandy training field, earthen mounds, and wooden stands for spectators, the Strahov Stadium was expanded from 1932 to 1938, according to the designs of architects Ferdinand Balcarek and Karel Kopp, with the west stand. Between 1960 and 1975, the entire complex was expanded to meet the needs of the national Spartakiads.
At its peak, Strahov Stadium could accommodate over 250,000 spectators and approximately 56,000 seated people, making it the biggest stadium ever built. Unlike traditional stadiums, it was designed for mass gymnastics, not football or athletics. The stadium, which allowed 16,000 to 33,000 gymnasts to train, was used by the Nazis during World War II for the deportation of Jews. After the war, the stadium continued to host Spartakiads at various intervals, with the final one taking place in 1985. In 1960, a record-breaking 750,000 gymnasts participated in an event at the stadium. After the fall of communism, this huge stadium lost its splendor and fell into disrepair. Although it has been listed as a cultural monument since March 2003, Strahov Stadium is now used only in a very limited capacity, primarily serving Sparta Football Club.
2. Narendra Modi Stadium
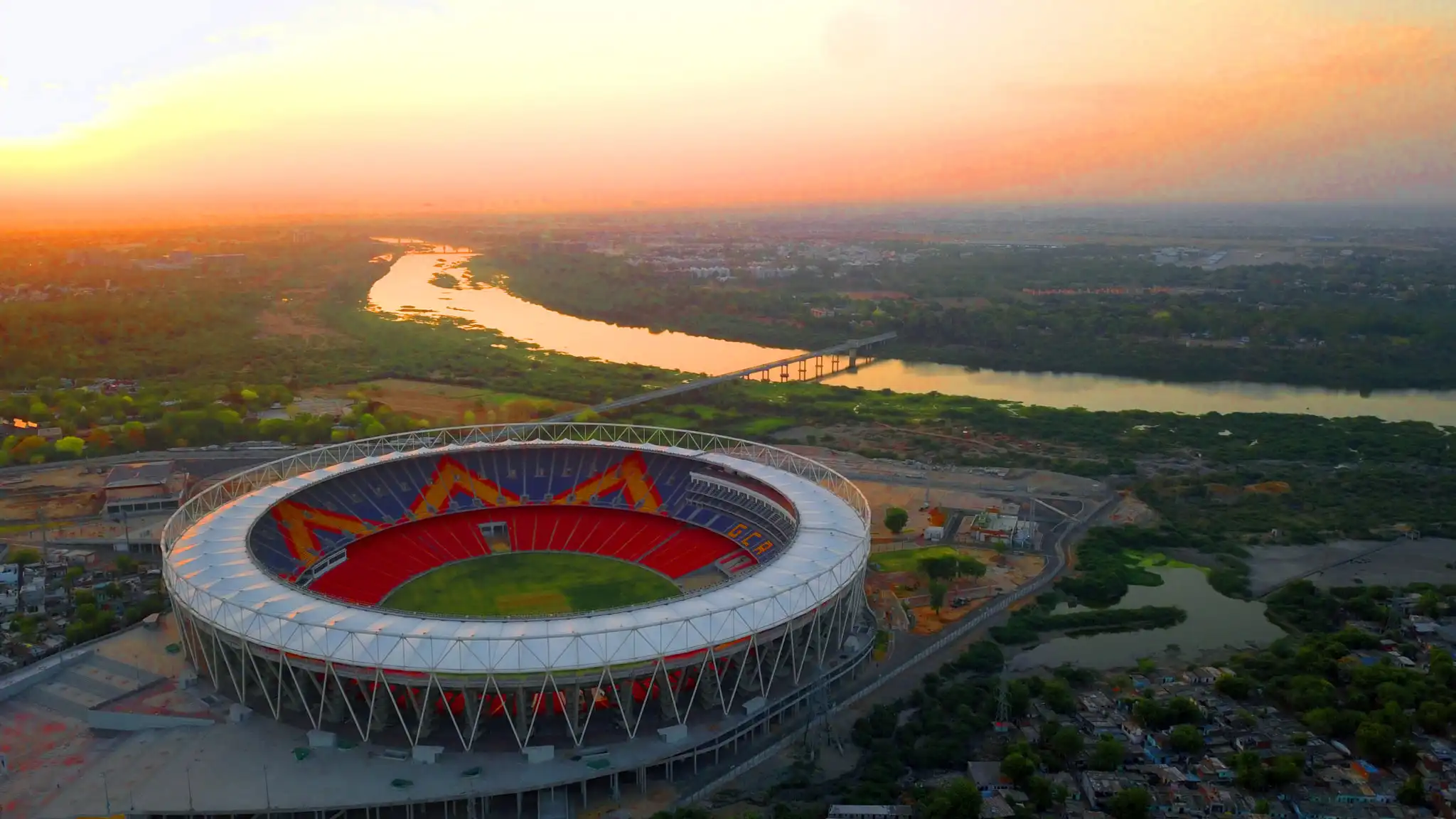
Capacity: 132.000
Location: Ahmedabad, India
The second biggest stadium in the world and the biggest in India is the Narendra Modi Stadium. Located in the heart of the state of Gujarat, the stadium is a cricket stadium formerly known as the Sardar Patel Stadium. The stadium, which is more than just a cricket pitch and is also an architectural spectacle with features that are eye-catching and elevate the overall experience of the fans, was opened in 1983 and rebuilt in 2020. The complex includes a covered cricket academy with a capacity for up to 40 athletes, 76 corporate boxes, four team dressing rooms, three practice grounds, and an Olympic-sized swimming pool, all spread across two levels.
Although built for cricket, the stadium, which is also suitable for other major events such as football and concerts, took five years from design to opening. Inside the stadium, all 132,000 seats are designed in a circular and open layout, ensuring unobstructed sightlines to the field. To provide protection from rain and sun, the stadium features a semi-transparent circular PTFE fiberglass tensile membrane roof, supported by a perimeter steel tension ring with planar beams extending 30 meters outward. The elegant and durable roof structure defines the stadium’s architectural motif and reflects heat to provide a comfortable environment for spectators, even during the hottest summer matches. In addition, the structural materials of the lightweight steel roof have been minimized, thus maximizing sustainability.
3. Rungrado 1st May Stadium

Capacity: 114.000
Location: Pyongyang, North Korea
Ranking 3rd in the list of the 15 biggest stadiums in the world, Rungrado 1st May Stadium is also the biggest football stadium in the world. Opened on May 1, 1989, the stadium hosts sports competitions and cultural performances as a product of the country’s engineering skills. The stadium, which has a total floor area of 207,000 m², has eight floors.
Its roof, designed to resemble a magnolia blossom, is formed by 16 arches and has a unique design that won first place at the 1988 Geneva International Exhibition of Inventions. The roof covers an area of 94,000 m² and is supported by 11,000 steel outer panels. Sixteen petal-shaped segments extend 60 meters inside the stadium and 40 meters outward. Inside, Rungrado 1st May Stadium, which houses training areas, dressing rooms, and various halls for performances and events, has a traditional grandstand design consisting of two large rings. The stadium’s bowl-like structure ensures excellent views for all spectators, enhancing their overall experience.
4. Michigan Stadium
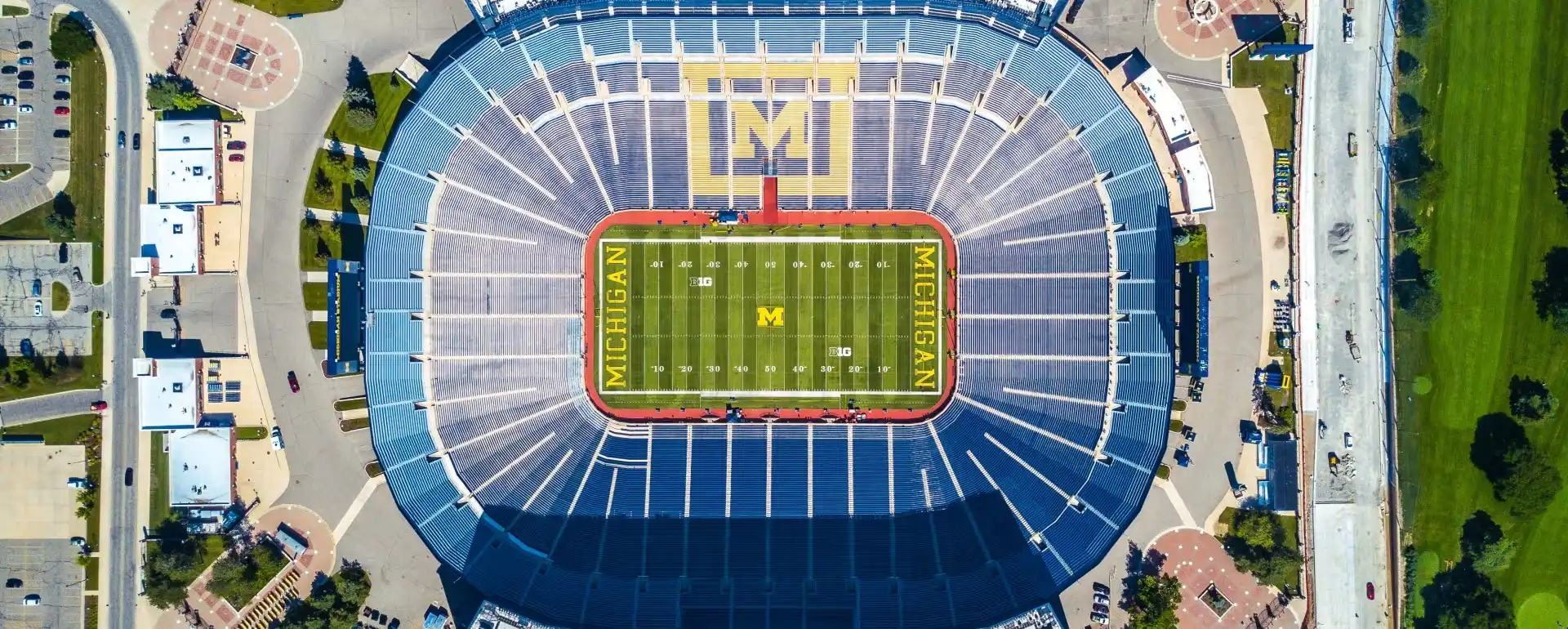
Capacity: 107,601
Location: Ann Arbor, Michigan, USA
Architect: Bernard Green
Michigan Stadium, also known as The Big House, holds the title of the fourth biggest stadium in the world, with a capacity of 107,601. The stadium, which is the biggest stage in American college football, is the home stadium of the Michigan Wolverines football team. Constructed from cast-in-place concrete and surrounded by a brick and limestone facade, the stadium originally opened in 1927 with a capacity of 72,000. It was first expanded in the 1950s to accommodate over 100,000 spectators, and its most recent expansion in 2006 added two large pavilions on the east and west sides, increasing the capacity to 107,601.
The stadium offers uninterrupted views for all spectators, with most seats being outdoors. Hosting hundreds of thousands of Wolverines fans each year, Michigan Stadium set its all-time attendance record during the 2014 NHL Winter Classic. Designed in a rectangular bowl shape, part of the stadium is built below ground level, making it appear less massive from the outside.
5. Beaver Stadium
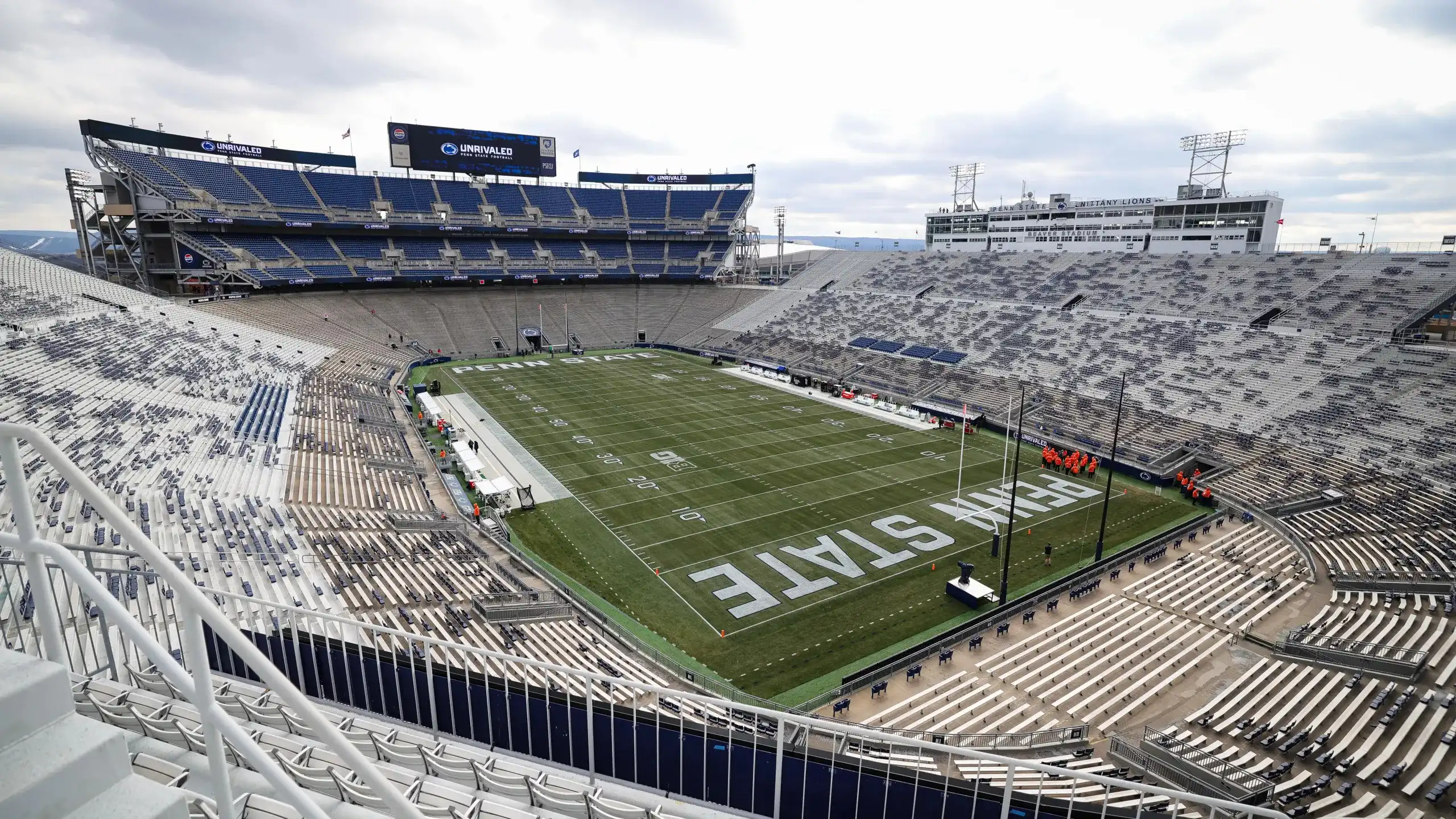
Capacity: 106.572
Location: Pennsylvania, USA
Architect: Michael Baker Jr., Inc. / Populous
Beaver Stadium, the fifth-biggest stadium in the world, is also known as “The White Out Stadium.” his football stadium originally opened on September 17, 1960, with a capacity of 46,284. Over the years, it has undergone three major expansions to accommodate growing needs. During the 1977-78 seasons, the steel stands were lifted 12.5 feet, and new concrete stands were added beneath them, increasing the capacity to 76,017. With the addition of 10,597 new seats in the north end zone in 1990-91, two concrete decks above the south end zone, and three rows of luxury boxes above the east side stands in 1999-2001; Beaver Stadium took its current form. Constructed largely of steel construction and featuring a completely open design, the stadium hosts major college football games each year, seating more than 100,000 fans.
In May 2024, Beaver Stadium entered a renovation phase. The architectural design is led by Populous, while construction management is being handled by a consortium of Barton Malow, AECOM Hunt, and Alexander Construction. The traditional bowl-style seating arrangement of Beaver Stadium will be maintained, while the expected club and box seats and executive and founders’ suites will be added, and the west side will be rebuilt. Construction is ongoing, starting with the demolition of the press box on January 4, 2025, and is expected to be completed in the fall of 2027.
6. Ohio Stadium
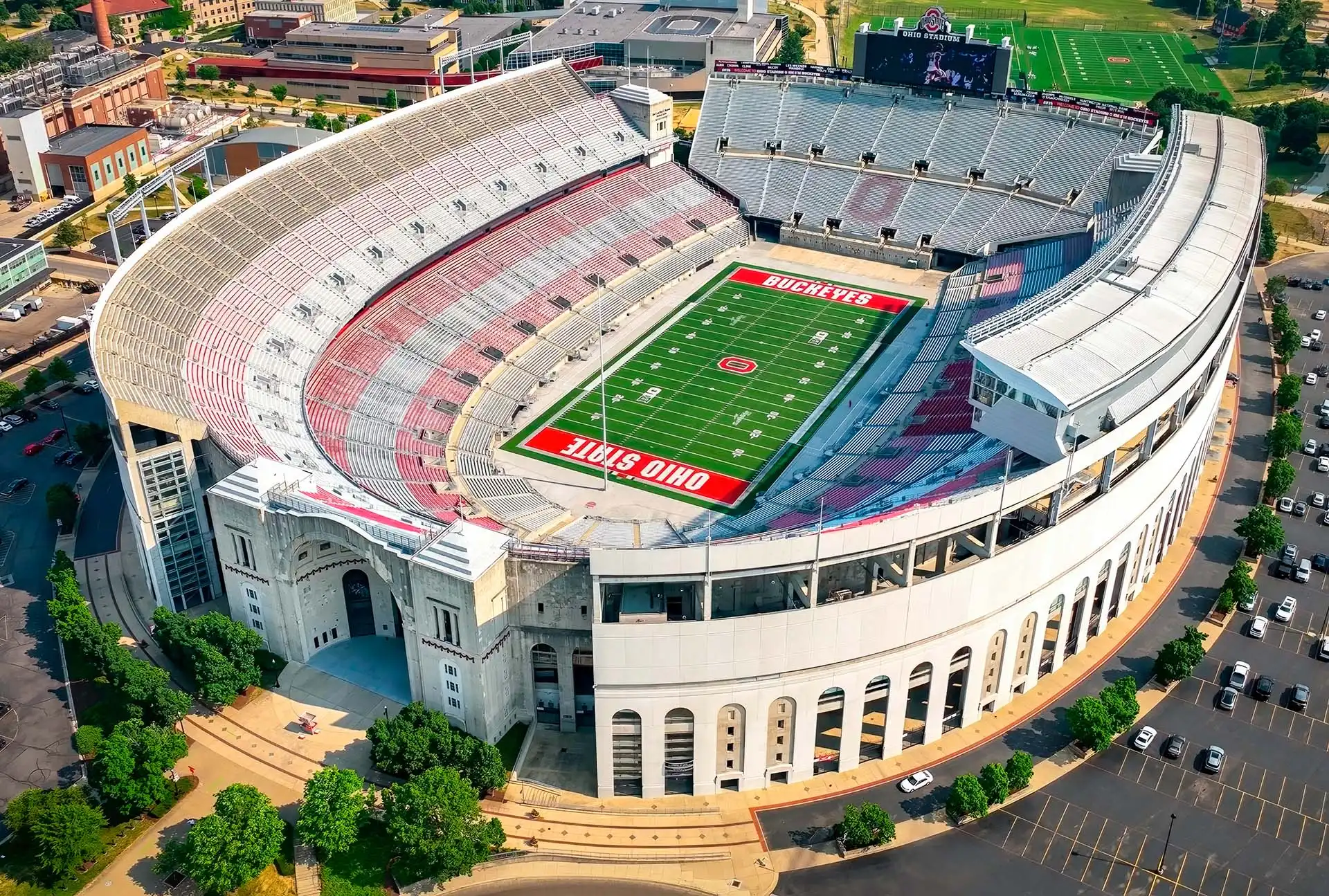
Capacity: 102,780
Location: Ohio, USA
Architect: Howard Dwight Smith
Located on the campus of Ohio State University and home to the American football team Ohio State Buckeyes, Ohio Stadium is the sixth biggest stadium in the world. Inspired by the Roman Colosseum, the stadium has a U-shaped design. It is also known as ‘The Horseshoe’ or simply ‘The Shoe’ due to this design. Opened on October 7, 1922, Ohio Stadium was designed by Howard Dwight Smith, whose work earned the stadium a place on the prestigious National Register of Historic Places in 1974.
Built to accommodate large crowds while providing excellent sightlines from every angle, the stadium originally had an open south end. However, in 2001, it underwent renovations that preserved the horseshoe-shaped layout while adding two-tiered seating, increasing its capacity.
7. Kyle Field

Capacity: 102.733
Location: Texas, USA
Architect: F.E. Geisecke / Lockwood, Andrews& Newnam / Populous
Home of A&M University’s football team, Kyle Field is one of the most prestigious stadiums in America. Opened in 1927, the stadium has become one of the largest stadiums in the world with renovations and expansions. Renovation efforts, led by the architectural firm Populous, focused on amplifying noise levels and enhancing the intimidation factor. The playing field was lowered, and seating was moved closer to the action to create a more intense atmosphere. In order to reinforce its reputation as one of the most intimidating away fields in the country, canopies were added, thus increasing the roar.
The stadium’s design allows the sound to echo and creates a challenging atmosphere for the opposing team. Modern upgrades have introduced impressive digital screens, upgraded lounges, and expanded premium seating, solidifying Kyle Field’s status among the biggest college stadiums. With both its massive structure and unique football atmosphere, Kyle Field is one of the important stages of university sports in the USA and has taken its current form by both preserving its historical heritage and incorporating contemporary design elements, thanks to the expansion project.
8. Tiger Stadium
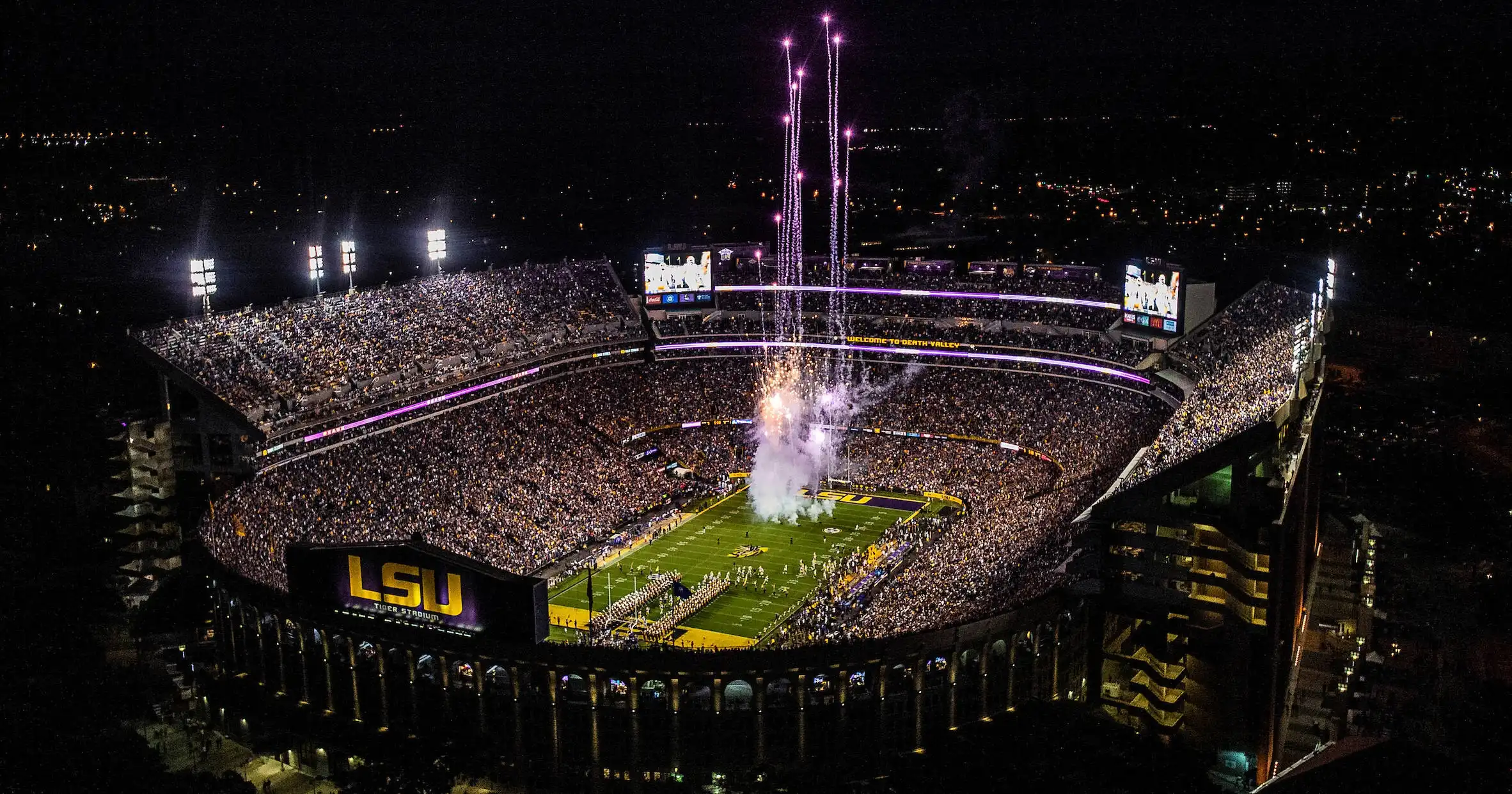
Capacity: 102.231
Location: Louisiana, USA
Architect: Wogan and Bernard / Trahan Architects
Tiger Stadium, commonly known as “Death Valley,” is located on the campus of Louisiana State University and serves as the home of the LSU Tigers football team. The stadium, which has one of the most iconic and challenging atmospheres of college football in the USA, was opened in 1924. Over the years, it has undergone multiple expansions, growing into the massive structure it is today and securing its place as the eighth-biggest stadium in the world.
In 2012, the stadium’s exterior was renovated by Tindall, adding 21 pylons ranging from 25 to 40 feet in height, creating an unforgettable entrance for fans. While the incredible noise level rising in the stadium due to the passion of the LSU fans poses a serious challenge for the opposing team, the large screens placed at certain points of the stadium and the powerful lighting system create an impressive atmosphere.
9. Neyland Stadium

Capacity: 101.915
Location: Tenessee, USA
Located on the campus of the University of Tennessee, Neyland Stadium is home to the Tennessee Volunteers football team. Originally opened in 1921, the stadium has been expanded over the years to accommodate the increase in capacity, making it one of the biggest college football stadiums in the United States. Known for its distinctive orange-and-white checkerboard pattern in the end zones, Neyland Stadium combines history with modern spectacle, highlighted by its towering video board.
As of 2019, MHM and Cope Architecture have been involved in the stadium’s renovation efforts. Improvements included expanded chair-back seating in the south end zone, added ADA seating, and upgrades to the South Concourse, West Field Level Club, and Founders Suite. The historic ‘VOL’ sign has been carefully relocated, while a new South Videoboard has been added to enhance the game-day atmosphere. The addition of the North Videoboard + Plaza includes a vibrant outdoor clubhouse with premium seating, concessions, and gathering areas that elevate the fan experience.
Over the years, Neylans Stadium has undergone improvements. Notable additions include the Peyton Manning Locker Room, the Stokely Family Media Center, the Hank Lauricella Letter Winners Club, and the Wolf-Kaplan Hospitality Center. The stadium’s exterior has also seen improvements, with brick and wrought iron upgrades to Gate 21 Plaza and redesigned exit towers, ensuring that Neyland Stadium remains a premier venue for college football.
10. Darrell K Royal-Texas Memorial Stadium

Capacity: 100.119
Location: Texas, USA
Architect: Herbert M. Greene
Located on the campus of the University of Texas at Austin, Darrell K Royal-Texas Memorial Stadium is home to the Texas Longhorns football team and is the 10th-biggest stadium in the world. An outdoor stadium, DKR, has been renovated and expanded numerous times since its opening in 1924. With continuous additions, such as a Longhorn-shaped video board, the stadium embodies the “everything is bigger in Texas” mentality.
Walter P Moore, a structural engineering service provider, handled the DKR expansion project. The east and west sides of the stadium were extended, with 14 new suites added to the west side, connected to the existing sloped beams beneath the stands. The northern end zone seating arrangement was restructured, with the lower seating areas moved closer to the playing field and a new upper tier added. The new construction in the North End Zone spans 600,000 square feet, featuring three levels of concourses, two levels for a large club, and seating for 47 suites.
11. Bryant – Denny Stadium

Capacity: 100.077
Location: Alabama, USA
Reflecting the classic American stadium architecture, Bryant-Denny Stadium is one of the biggest and most prestigious stadiums in the United States. It is located on the University of Alabama campus and is the home of the Alabama Crimson Tide football team. A large-scale project with four enclosed sides, the stadium opened in 1929 and has been expanded periodically to become the 11th-biggest stadium in the world. The first expansion occurred in 1936 when the east stand was added, bringing the capacity to 24,000. In 1946, 7,000 seats were added to the stands at both ends of the field, increasing the capacity to 31,000, and in 1961, 12,000 seats were added to the west stand and a press box, increasing it to 43,000.
The capacity further increased to 60,000 in 1966 with the closure of both sidelines and the addition of the east stand. In 1988, upper decks were added to the west side, and in 1998, the east side was expanded, bringing the capacity to 83,818. In 2006, the addition of an upper deck in the north end zone increased the capacity to 92,138.
Bryant-Denny Stadium, designed in partnership with Davis Architexts and Hok, took its current form in 2020. The renovation focused on improving the fan experience and team facilities, and added three new club areas and 3,826 Premium seats. Improvements were made to all team areas, including the locker room and tunnel, while the press box was moved, and corridors were widened to facilitate fan entry and exit. The Loge Box was added to the stadium, and the existing skyboxes in the east U1 level and the Founders Suites on the west side were completely renovated. To provide a better game-day experience for Crimson Tide fans, the main concourses and concessions were also renovated.
12. Melbourne Cricket Ground (MCG)

Capacity: 100.024
Location: Melbourne, Victoria, Australia
Architect: Ancon
The Melbourne Cricket Ground (MCG), the biggest stadium in the Southern Hemisphere, is an iconic part of Australia’s heritage. One of the oldest and biggest cricket grounds, the stadium has undergone numerous transformations since its establishment in 1853 to reach its current form. The stadium features an oval design and has a large playing field specifically designed for cricket and football. Originally built in 1854 with wooden stands, the Southern Stand was added in 1937 to the Melbourne Cricket Ground, which has a seating capacity of 84,000 and a standing capacity of 94,000. Embracing technological advancements, MCG introduced the first full-color video scoreboard in the 1980s and, in 1985, established light towers, enabling night football and cricket games. The Great Southern Stand was completed in 1992, making the MCG a versatile venue that has hosted events such as the 1992 Cricket World Cup.
Developed by Daryl Jackson Architects, Cox Architects, HOK & Hassell Tompkins, and MDA Architects, the MCG5 partnership was formed in 2006 and has a capacity of 100,024. The North Stand was designed with improved sightlines, facilities, and comfort, and it was planned as a 55,000-seat structure. To ensure the stadium could remain operational during construction, the existing stands were demolished in stages. The stadium has an open and transparent design, with each of the three entrances having a large glass atrium serving escalators that take the sides to the upper levels. With uninterrupted sightlines from all 100,024 seats, the design ensures that the seating is much closer to the action than the stands it replaced.
13. Camp Nou

Capacity: 99,354
Location: Barcelona, Spain
Architect: Francesc Mitjans / Josep Soteras / Lorenzo Garcia-Barbon
The biggest stadium in Europe, Camp Nou in Barcelona, has been home to FC Barcelona since it opened in 1957. Famous for hosting the epic El Clasico match against Real Madrid, this venue has also been the site of numerous UEFA Champions League finals. Its oval and open design, with expansive open stands surrounding the football field, offers fans the best views. Additionally, Camp Nou attracts hundreds of tourists each year with its museum and stadium tours, and it also includes public facilities such as an ice skating rink.
In 2016, the Espai Barça renovation project began, led by architecture firms Nikken Sekkei and b720 Fermín Vázquez Arquitectos. The project, which includes a total new construction area of 220.000 square meters and a renovation area of 75.000 square meters, will not demolish the lowest two levels of the stands consisting of 3 vertical levels and will preserve the structure as it is. The upper third tier of the current stands will be completely demolished and rebuilt, and the stands will be completely covered with a rebuilt roof. Photovoltaic panels will be placed on the roof, which will be approximately 45 thousand square meters. A closed car park, VIP areas, commercial areas, and dressing rooms will be built under the stadium. The demolition work for the Espai Barça project began in 2023, with the project expected to be completed by 2026. Once finished, the stadium’s capacity will increase from 99,354 to 105,000 seats.
14. FNB Stadium (Soccer City)

Capacity: 94.736
Location: Johannesburg, South Africa
Architect: Boogertman & Partners / Populous
The biggest stadium in Africa, FNB Stadium, or Soccer City, hosted the 2010 FIFA World Cup. Built in 1989 in an industrial area with good transport links, Soccer City originally had most of its fans seated in a deep bowl, with only the west side featuring an upper tier for wealthier spectators. The stadium’s roof was not covered. Between 2006 and 2009, the stadium underwent a complete reconstruction while maintaining the sunken bowl shape, although some of the upper tiers were removed. All the prefabricated elements of the bowl were re-laid, while two new concrete stands were added on top. The new seating arrangement, designed by Boogertman and Populous, increased the stadium’s capacity from 40,000 to 94,736, making it one of the biggest stadiums in the world. All VIP areas and the stadium management offices were located behind the main west stand, with a special VIP entrance.
Designed by Boogertman and Populus, the massive 68,000 m² outer shell is shaped like a pumpkin and covered with a mosaic of natural colors and a clay-like texture, concealing large areas of the inner promenade. The lightweight membrane roof, suspended 40 meters above the pitch, extends only over the upper seats, leaving the lower part open. This design allows for optimal sunlight and improved ventilation.
15. Sanford Stadium

Capacity: 92.746
Location: Georgia, USA
Architect: CBRE | Heery
Sanford Stadium, one of the oldest and biggest university stadiums in the United States, is the home of the University of Georgia (UGA)’s George Bulldogs football team. Opened in 1929 and expanded over the years to its current capacity, the stadium is famous for its surrounding shrubbery. Originally built with a capacity of 33,000, the stadium added upper-tier stands in 1967, increasing its capacity to 60,000. In 1981, the east end was enclosed, raising the capacity to 82,000, and in 1982, lights were added to the stadium.
Further expansions took place in 2003 and 2004, with a second upper deck added on the north side and 27 new SkySuites included, bringing the seating capacity to 92,746. As a result, Sanford Stadium became the fifth-biggest on-campus stadium in the country. Reflecting the grandeur of older stadium designs, Sanford Stadium, through its expansions and renovations, creates a fantastic atmosphere for fans.



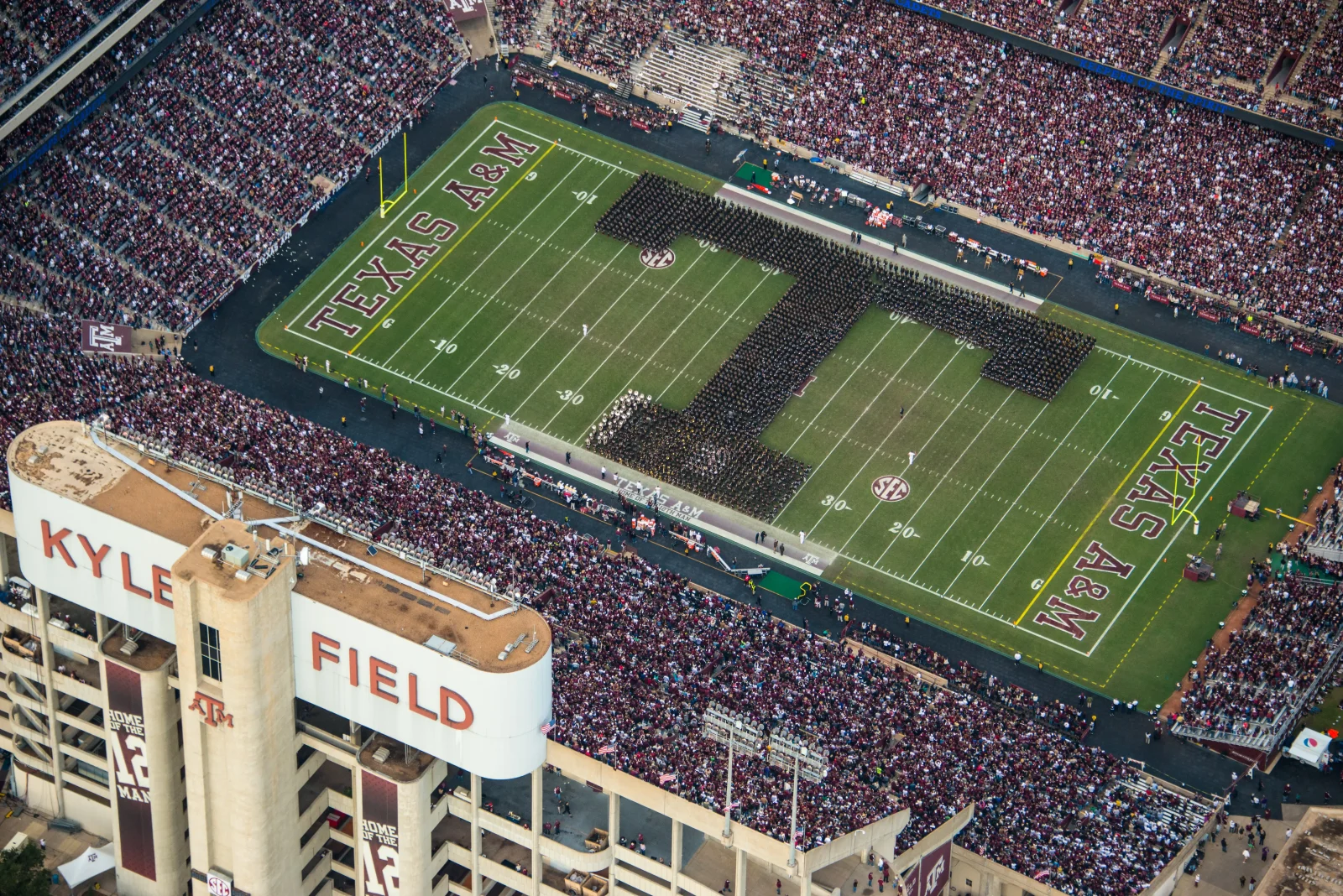













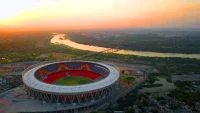

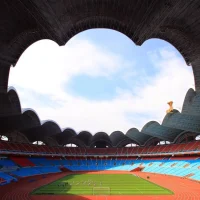




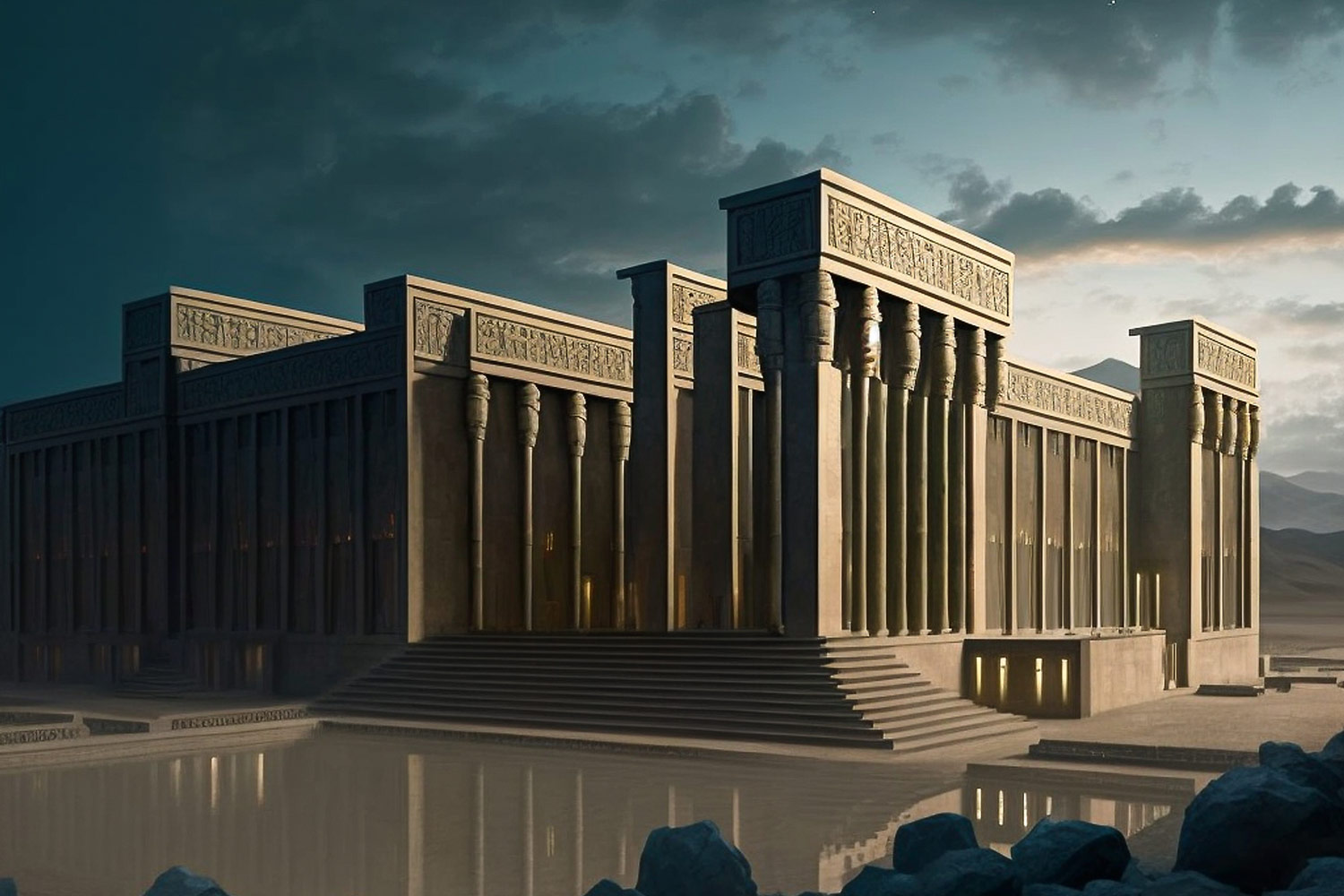
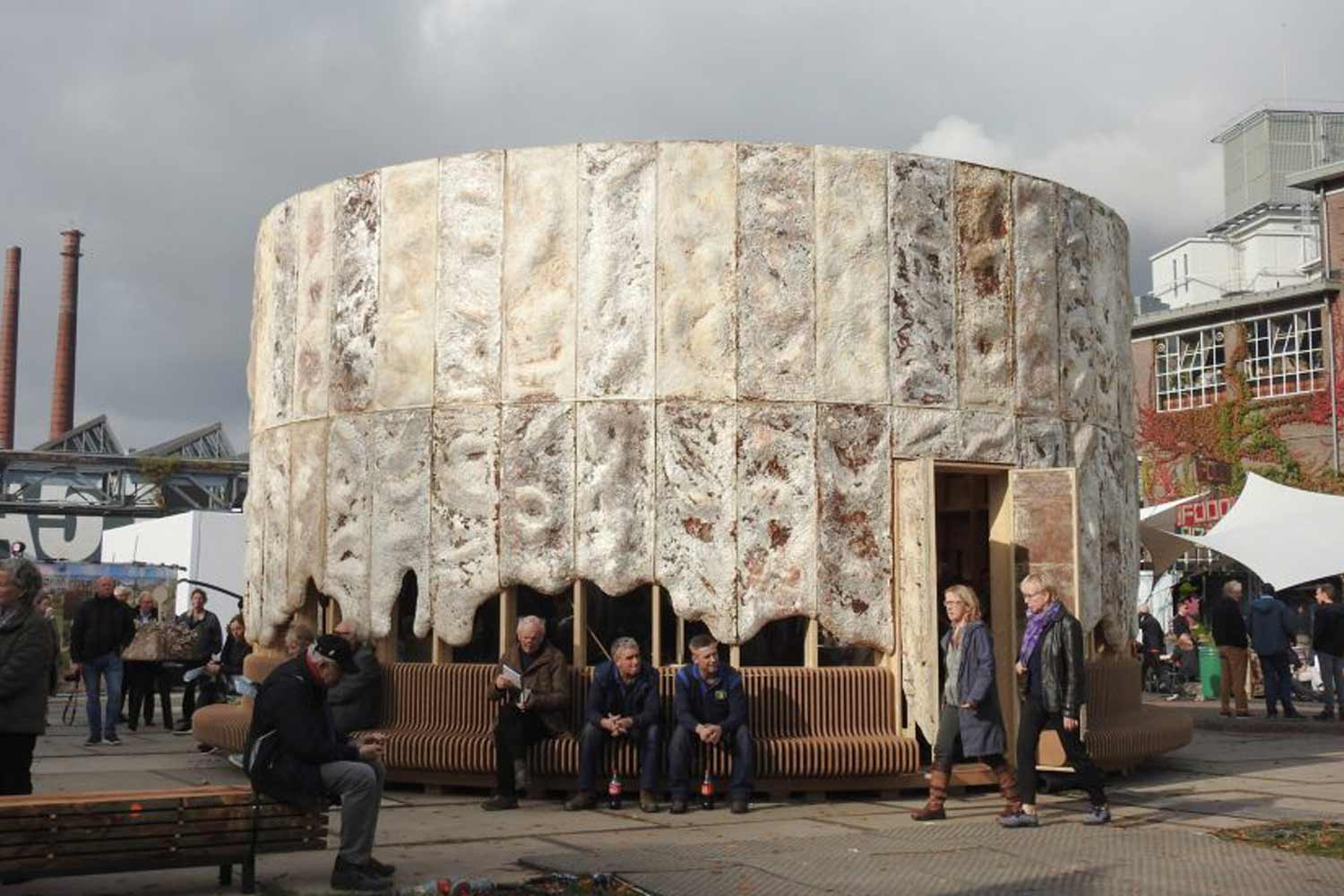

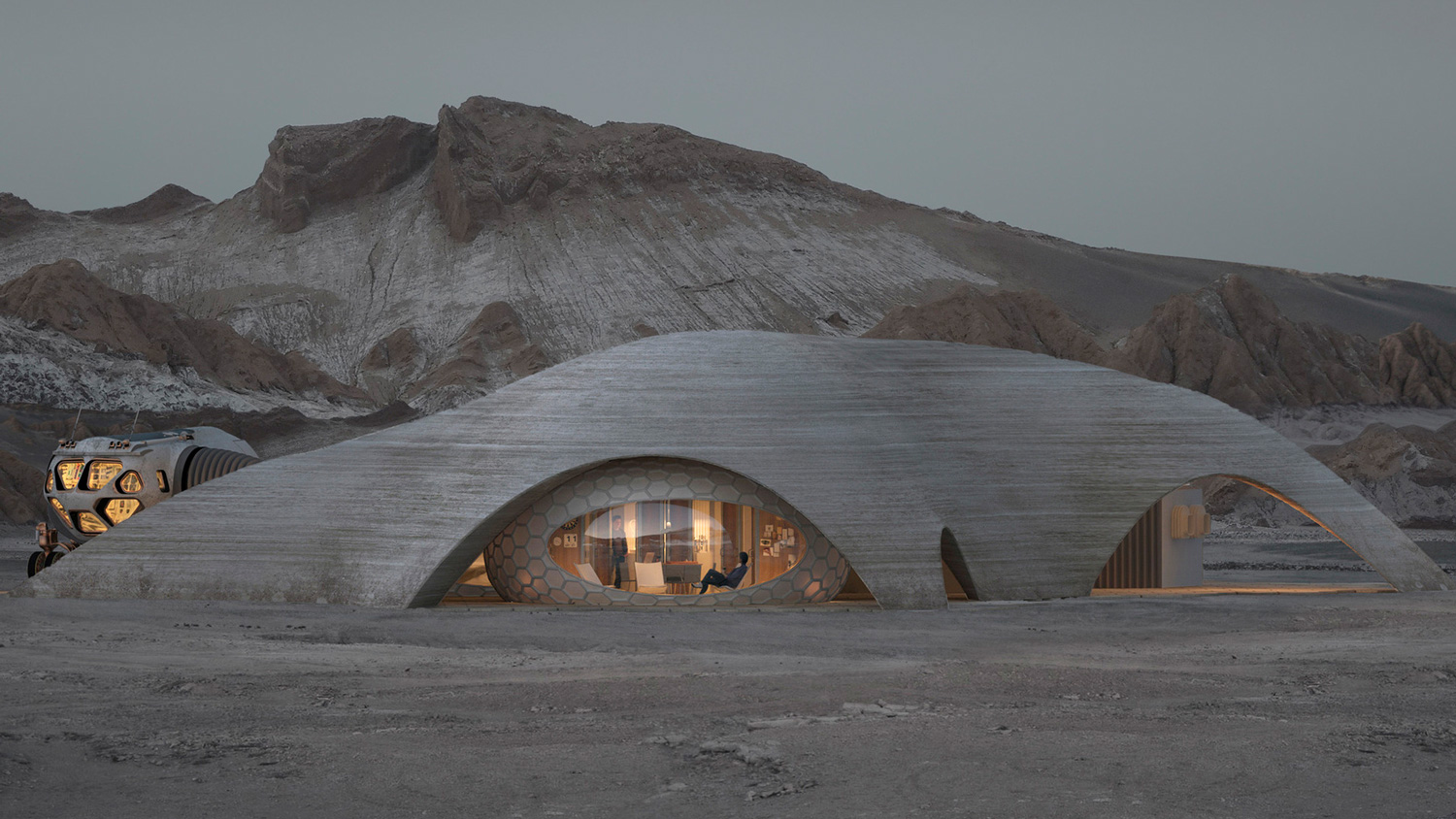







Leave a comment