Zaha Hadid Architects (ZHA), in collaboration with BEEAH Group, has unveiled the master plan for Khalid Bin Sultan City, an urban development project in Sharjah that reimagines desert living through the lenses of sustainability, smart technology, cultural continuity, and human-centric design.
Located adjacent to BEEAH’s award-winning headquarters, the 1.5-kilometer-long cityscape is a seamless extension of the architectural philosophies found in the landmark HQ. ZHA’s design draws from the sculptural dynamics of wind-shaped desert dunes, translating these forms into a fluid, multi-centered urban network.
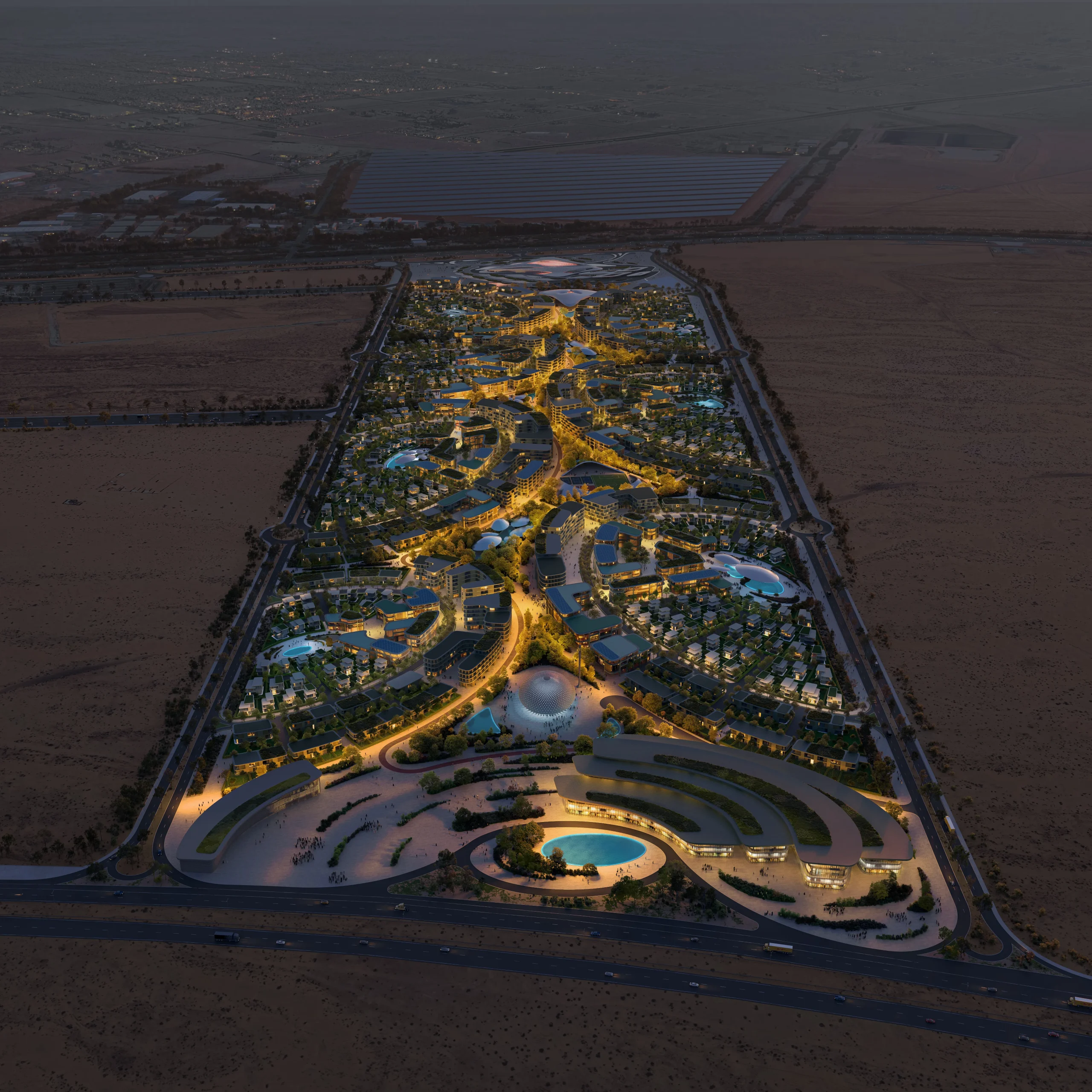
Seven Walkable Neighbourhoods and a Central Oasis
The masterplan organizes the city into seven walkable residential neighborhoods, each anchored by a central civic plaza. These community hubs are carefully positioned to lie within a five-minute walk of one another, strengthening local cohesion and everyday accessibility. Each plaza hosts amenities including children’s centers, wellness clinics, fitness spaces, sports facilities, and cafés providing essential services within pedestrian reach.
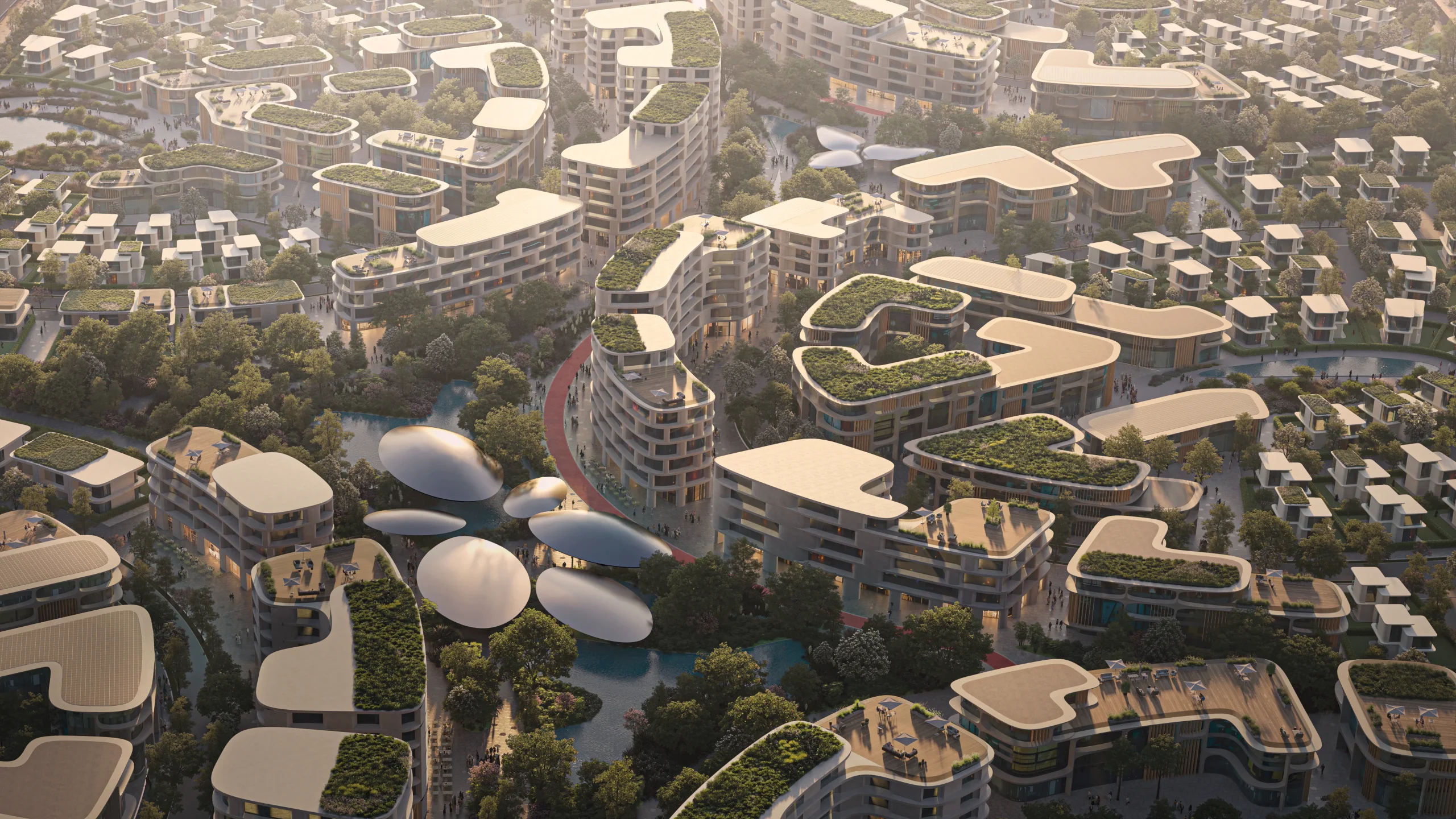
In sharp contrast to conventional car-centric planning models, Khalid Bin Sultan City establishes a model of walkable urbanism that prioritizes comfort, connectivity, and environmental integration. Threading through the center of the development is its defining feature: a two-kilometer linear oasis.
Shaded pedestrian routes lined with native trees, recessed façades, and colonnades form a cohesive network that weaves through neighborhoods and public spaces, encouraging daily movement and social interaction. Extensive landscaping helps reduce ground-level temperatures, transforming outdoor areas into inviting, livable environments year-round.
This human-scale approach comes to life along tree-lined boulevards, where cafés, restaurants, and community spaces overlook the city’s central oasis. Outdoor terraces and shaded seating promote a vibrant streetscape, active both day and night.
BEEAH’s sustainability ethos underpins the project at every scale. The infrastructure is net-zero-ready and integrated with solar energy systems, greywater recycling, biodiversity corridors, and waste-to-energy capabilities, aligning with the group’s circular economy goals. The integration of green infrastructure allows the city to function as a place of residence and a regenerative ecosystem.
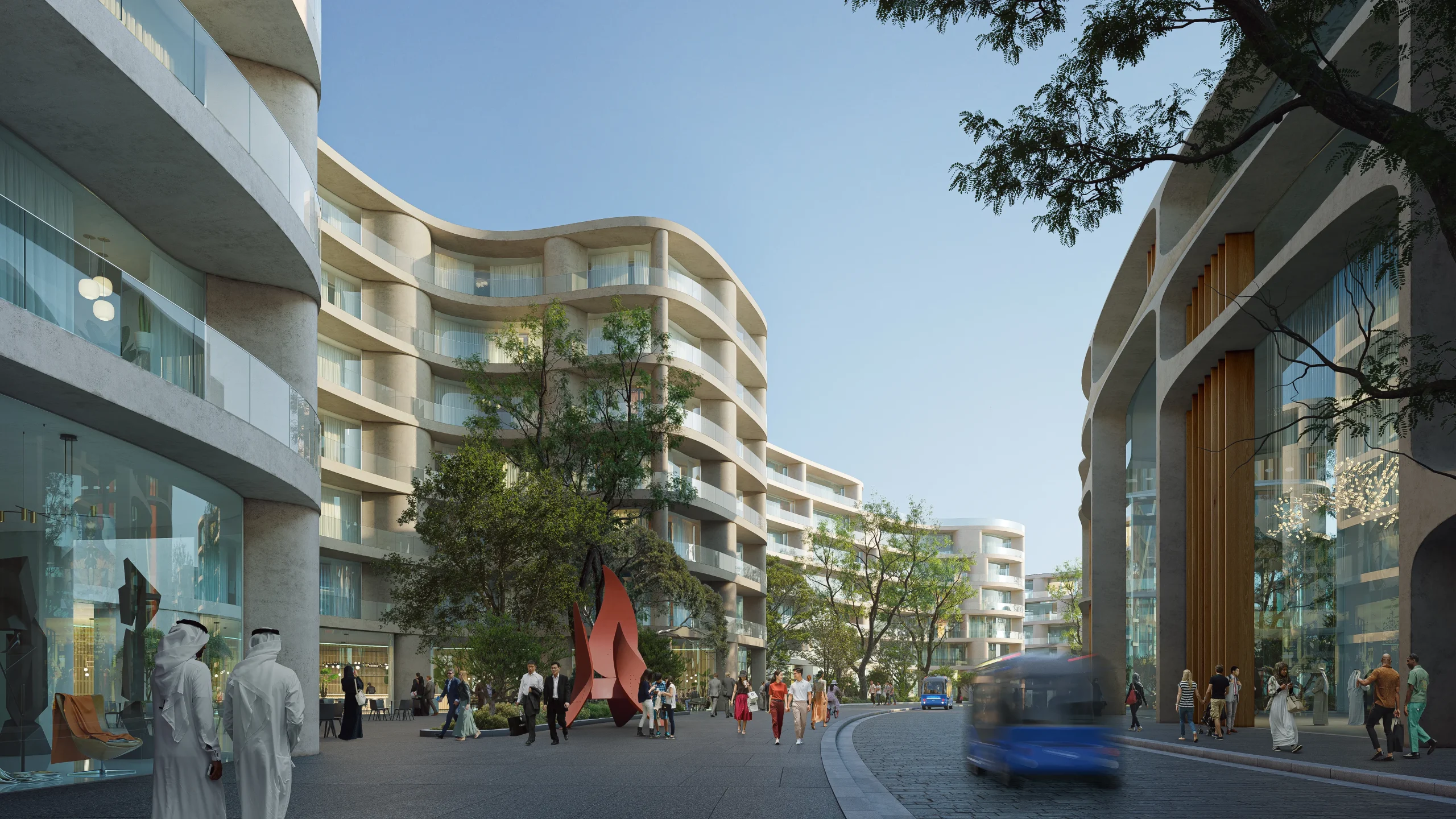
A New Business and Cultural Hub
At the city’s northern edge, adjacent to BEEAH’s iconic headquarters, a design and business district is emerging as a major new hub for Sharjah. Dedicated incubator spaces support the UAE’s growing creative industries, while cultural venues and entrepreneurship platforms focused on circular design reinforce the district’s role as an engine of innovation.
Extending two kilometers from this district, the city’s shaded oasis seamlessly links north to south, connecting commercial areas to shopping and entertainment precincts through a continuous, landscaped spine.
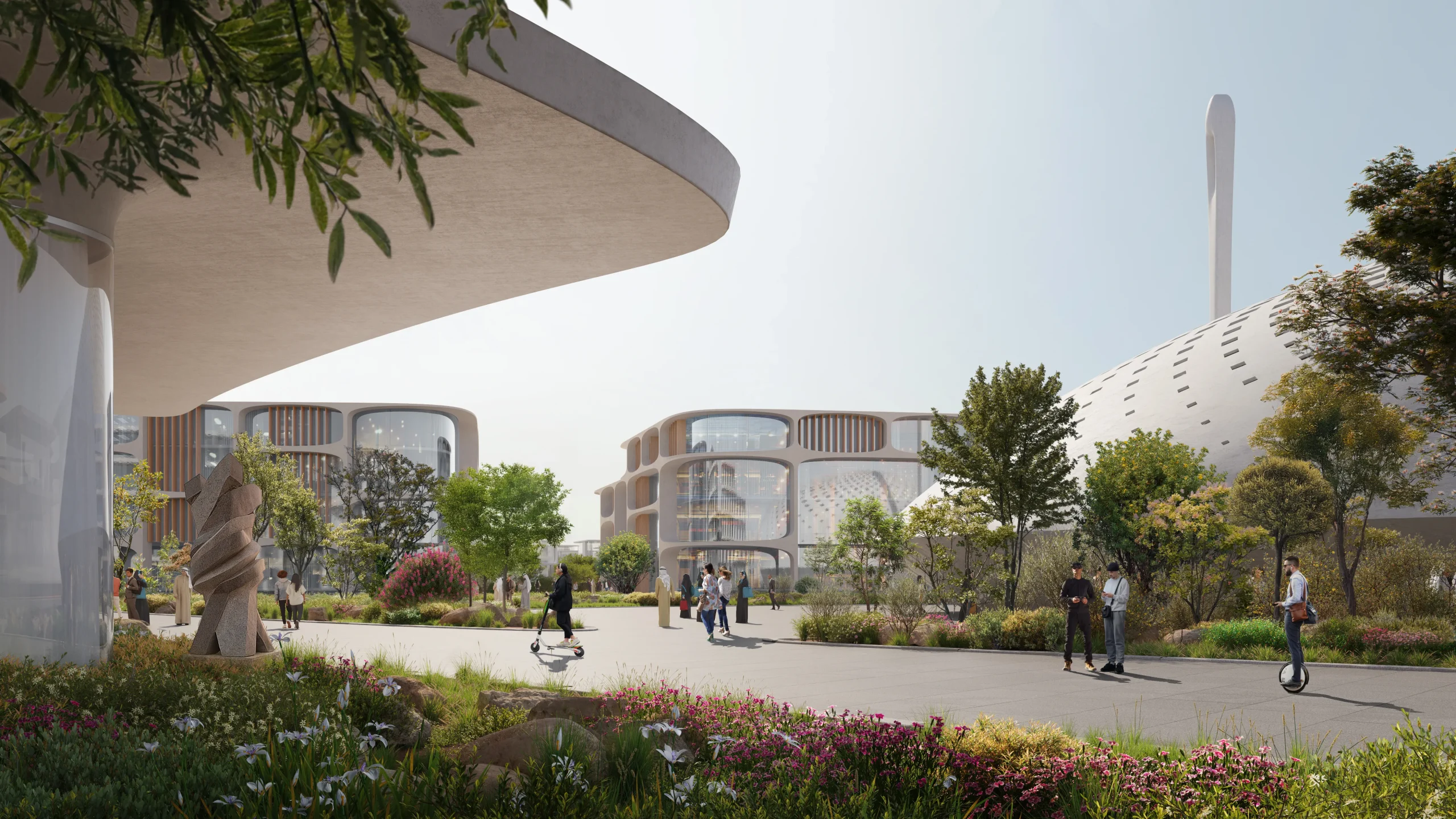
1,500 Sustainable Freehold Homes Planned for Khalid Bin Sultan City
The city will offer approximately 1,500 freehold residences, villas, townhouses, and apartments available to both UAE nationals and international buyers. With every amenity positioned within walking distance and designed for year-round livability, Khalid Bin Sultan City positions itself as a blueprint for integrated desert urbanism.
This launch arrives at a significant moment in Sharjah’s urban evolution. As the emirate experiences a boom in property transactions, the demand is shifting toward community-driven, environmentally adaptive developments. Khalid Bin Sultan City addresses this shift head-on with infrastructure and vision prepared for the next generation of urban life.
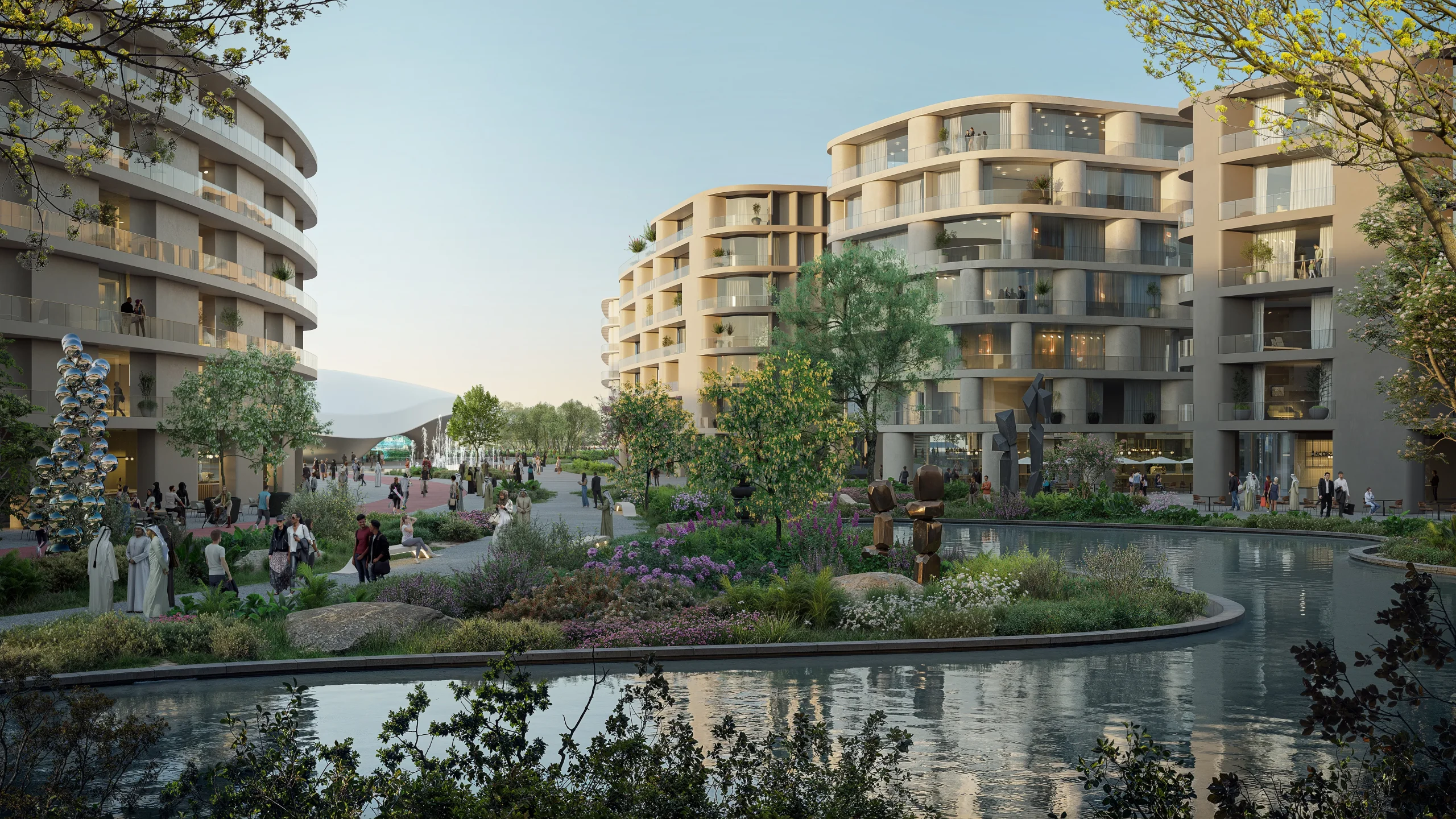
Khalid Bin Sultan City pays tribute to the legacy of Sheikh Khalid bin Sultan Al Qasimi, a figure synonymous with design and cultural leadership in Sharjah. It is a living city carefully designed to foster health, well-being, connectivity, and climate resilience.
Anchoring this vision are landmark destinations, including a contemporary mosque, cultural center, and outdoor sports facilities, each designed to serve as gathering points for the community. With sustainability as its foundation and human well-being at its core, Khalid Bin Sultan City redefines what it means to live, work, and thrive in harmony with the desert landscape.
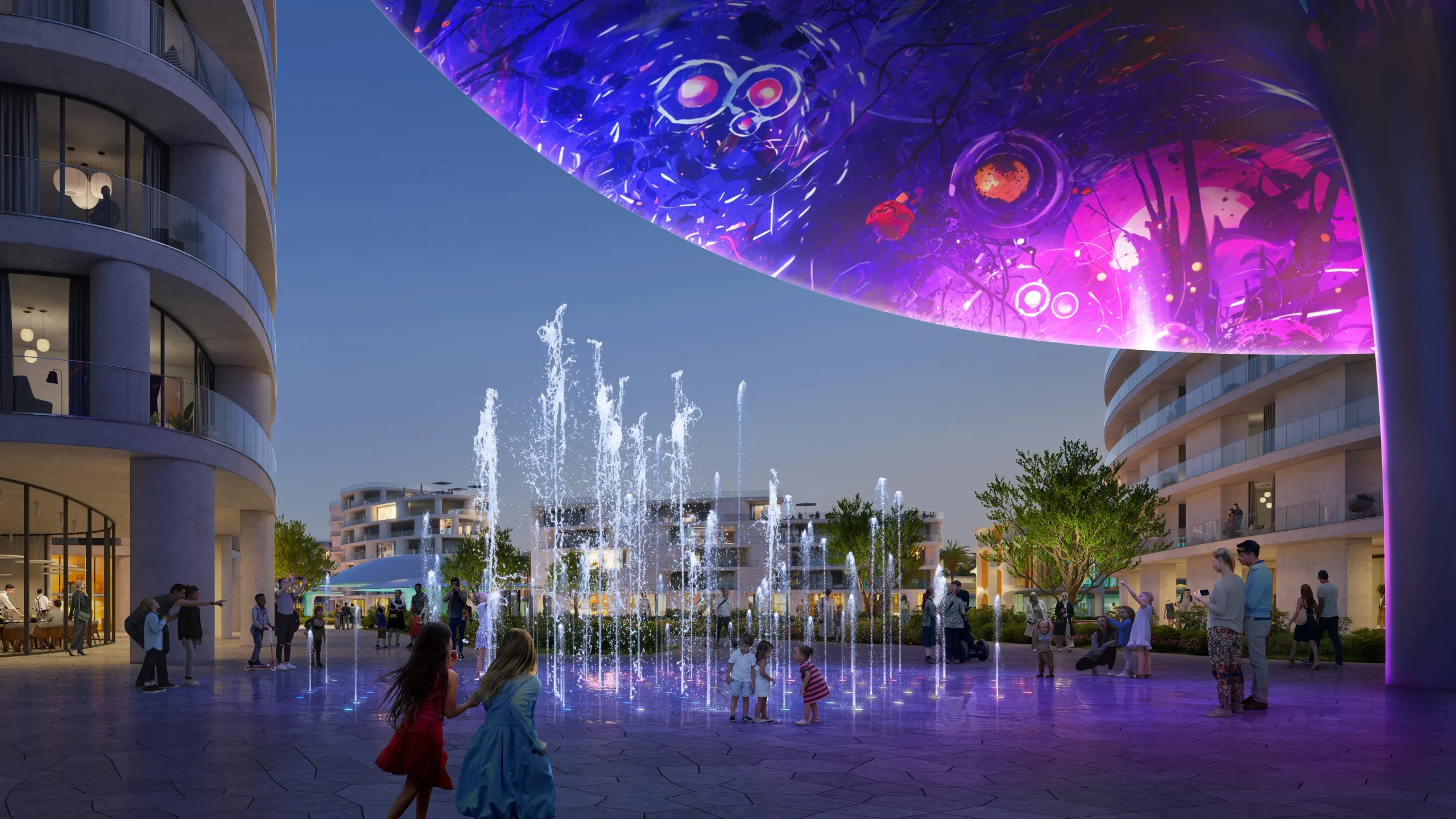
Khalid Bin Sultan City Project Details
Location: Sharjah, UAE
Project Name: Khalid Bin Sultan City
Client / Developer: BEEAH Group
Architect: Zaha Hadid Architects (ZHA)
Site Area: Approx. 1.5 kilometres in length
Masterplan Features: 7 residential neighborhoods, 2-km central linear oasis, civic plazas, shaded pedestrian network
Housing Units: Approx. 1,500 freehold residences (villas, townhouses, apartments)
Design Language: Inspired by desert dunes and natural fluid forms
Renders by ZHA/TEGMARK.




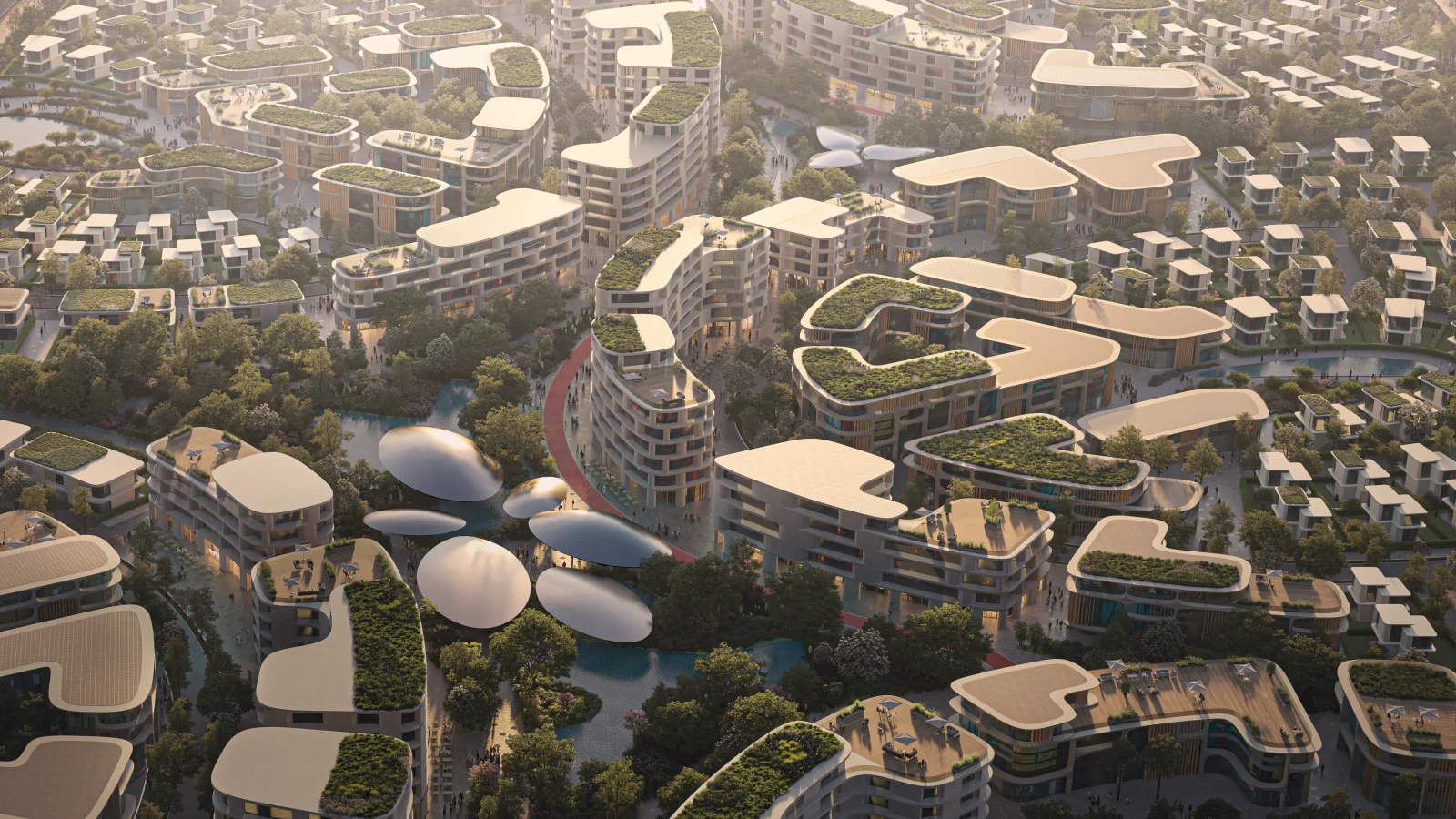


















Leave a comment