A curving silhouette defines a subtle and captivating emotion to its contextual surroundings. The geometry and technique behind a craft must ingeniously exude a spectacular vision to its purpose. Zern Pavilion envisioned as a structural framework of wooden members, triangulated and braced by artist Vlad Kissel, extrapolates as a woven bubble of rejuvenation. The struts interlaced in parallel and perpendicular angles resolutely clutch the pavilion crusts in deft persona. A peculiarly curvaceous tilt to the overall composition trivially augments a momentous enigma to the globular exhibition.
The central podium, focused by an object and surrounded by flowers and ornamental grasses, imbues aromatic affluence. A cauldron integrated inside with living foliage streams, a fresh aura blending the inside and outside experience. The geometric composition symbolizes the ancestral proximity to nature. The drop-shaped and open framed construction of the Zern Pavilion installation reminisces on the early Slavonic tradition and aesthetics.
Maculating the mounted joinery contrived using bolts and connectors, dexterously fastens and locks the structural members in unison. The grand opening beneath the striking oculus, conceived by the artist’s inception of living plants, a bundle of flowers and various botanical grasses, artfully visualize as a selfless sprout from the pavilion’s circular dais.
Vlad Kissel’s drop-form assembly adduces an innovative wisdom, as an eclectic emphasis to generations and an evolution of ethos in traditional habitats. Zern Pavilion moulds a parametric apex of its asymmetric composure and sculptural escapism.
Project Details
Architects: Vlad Kissel
Area: 12 m²
Year: 2017
Photographs: Sergey Christolyubov – Andrey Lysikov
Manufacturers: Park Pro, Simplex Noise




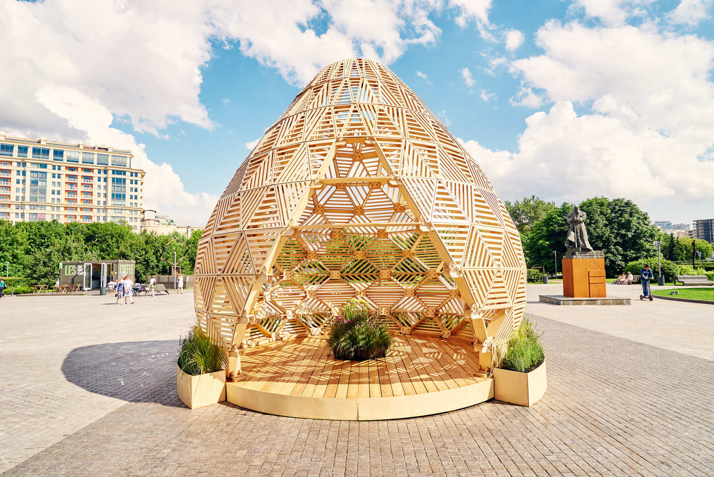
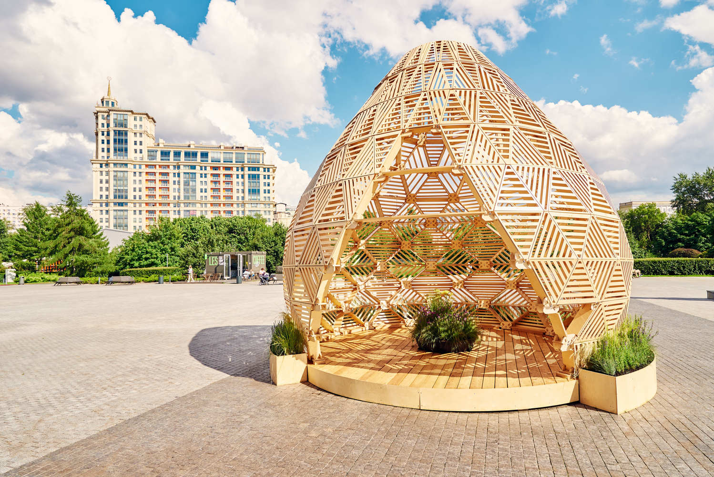
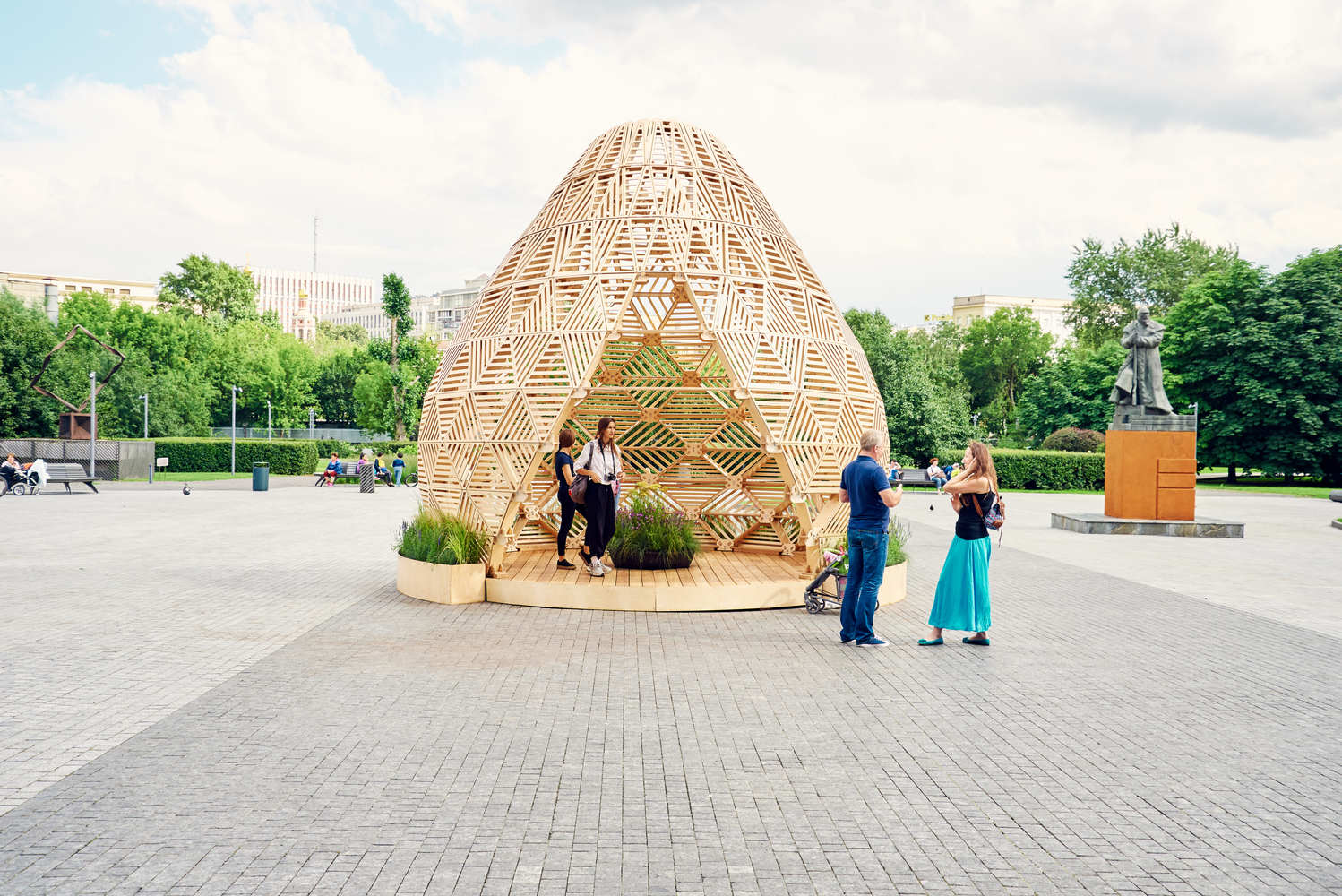
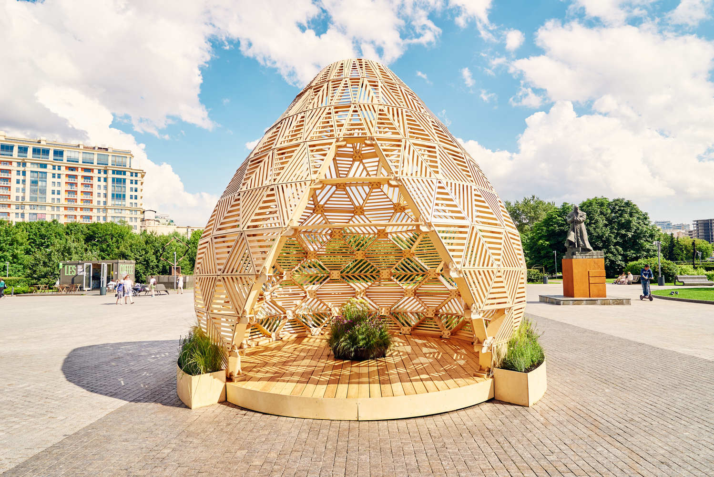
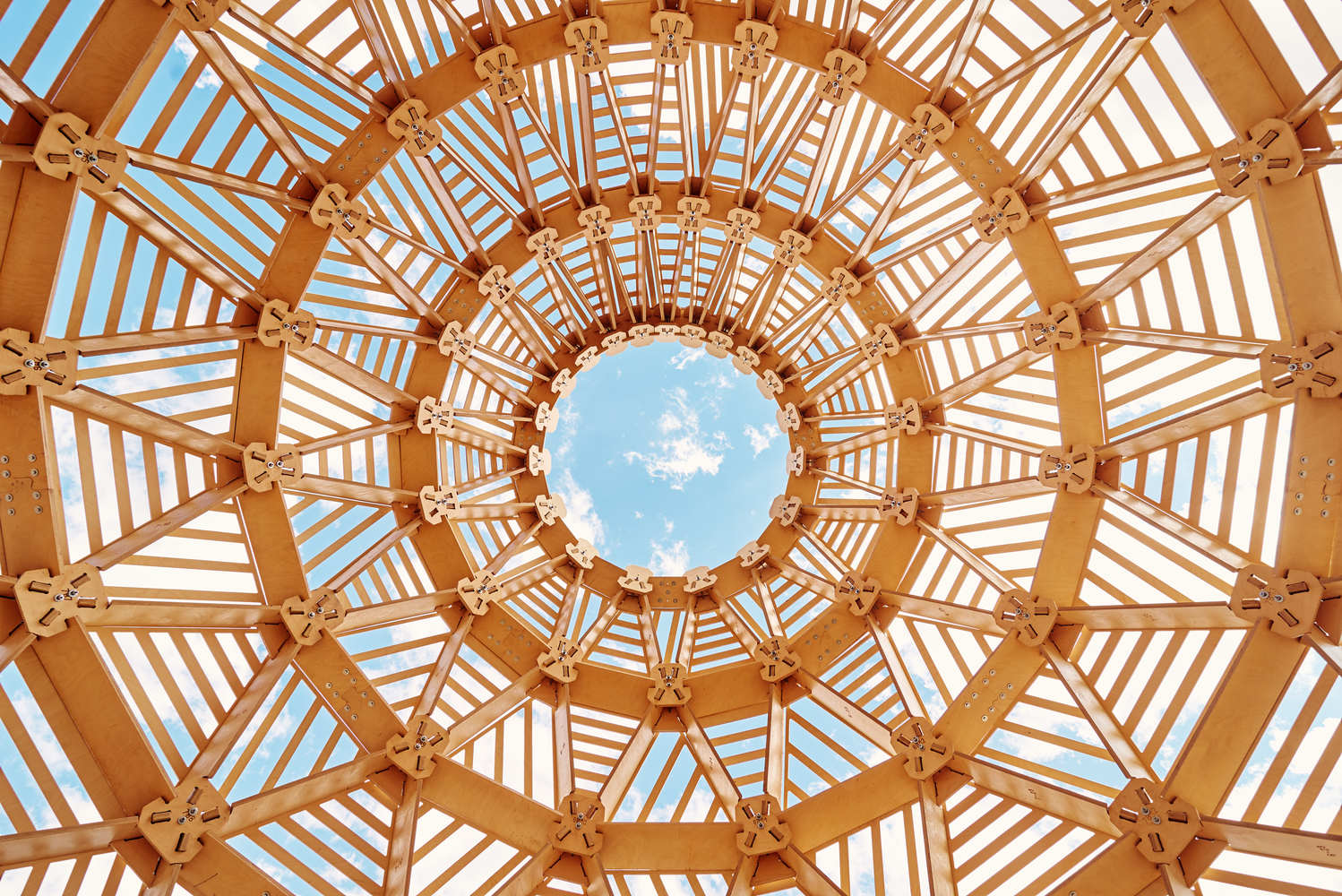
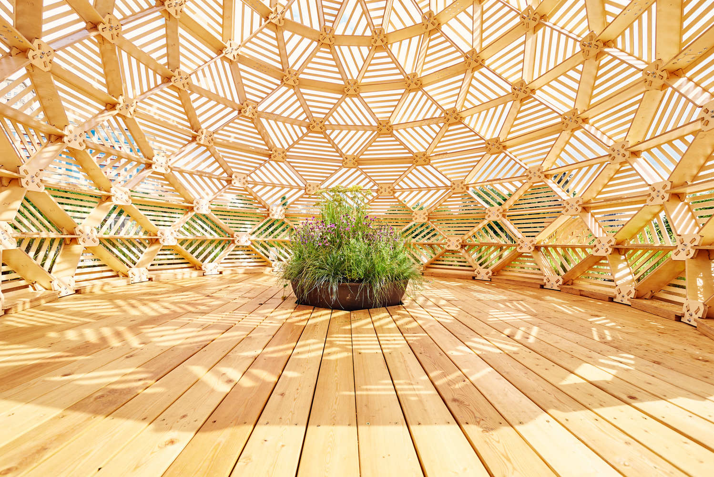
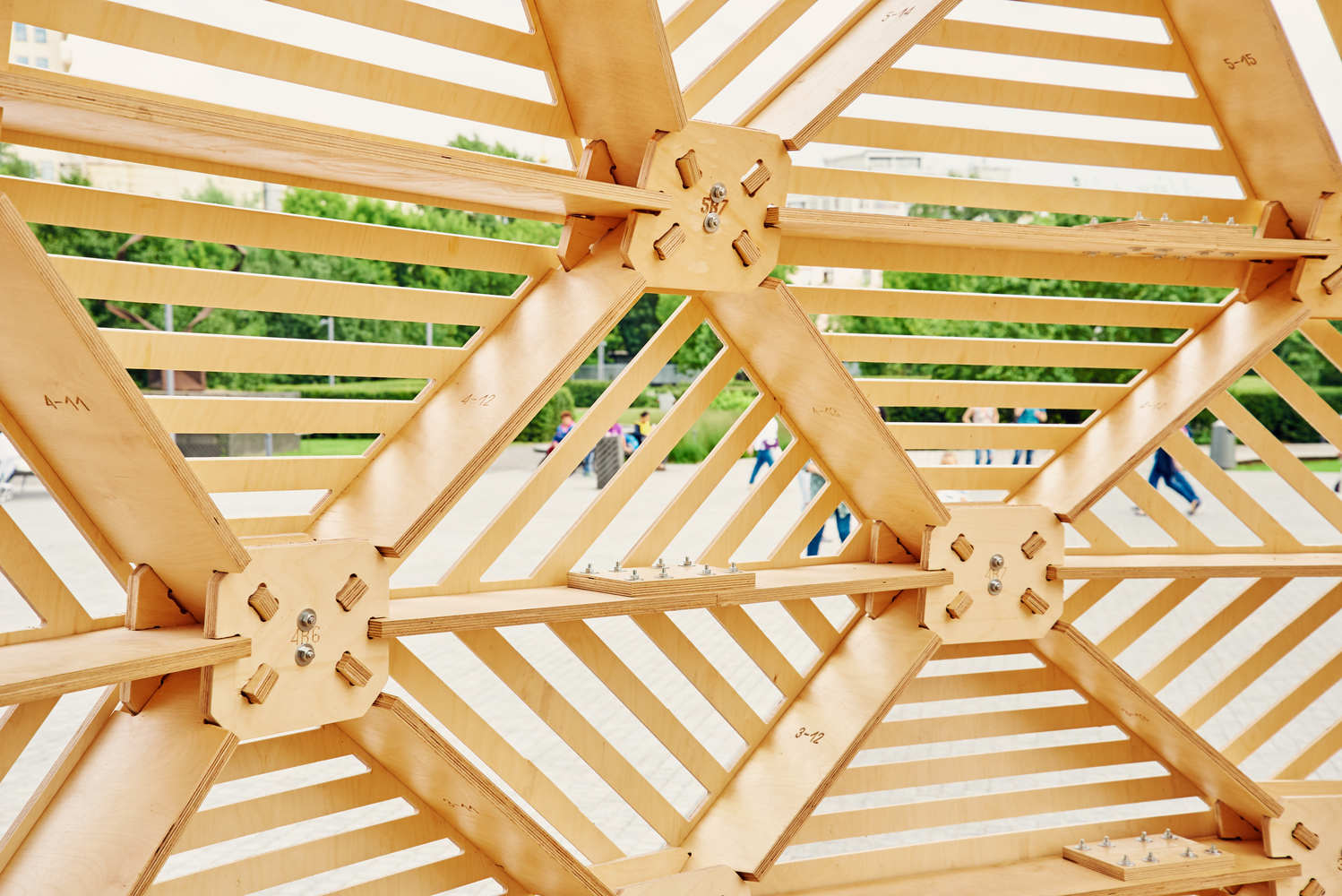

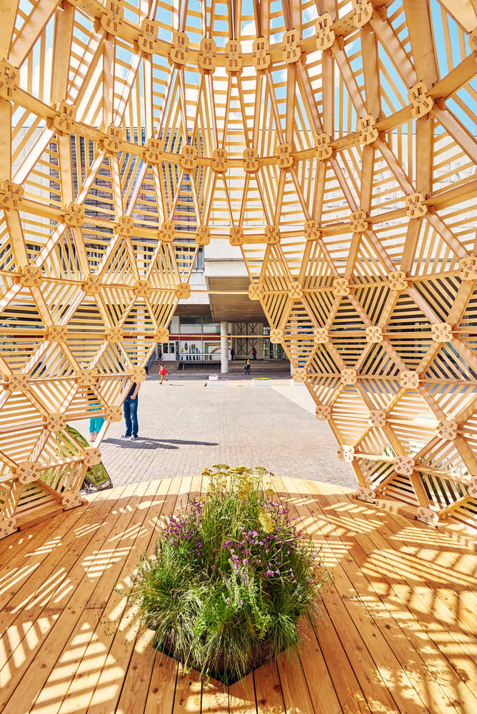
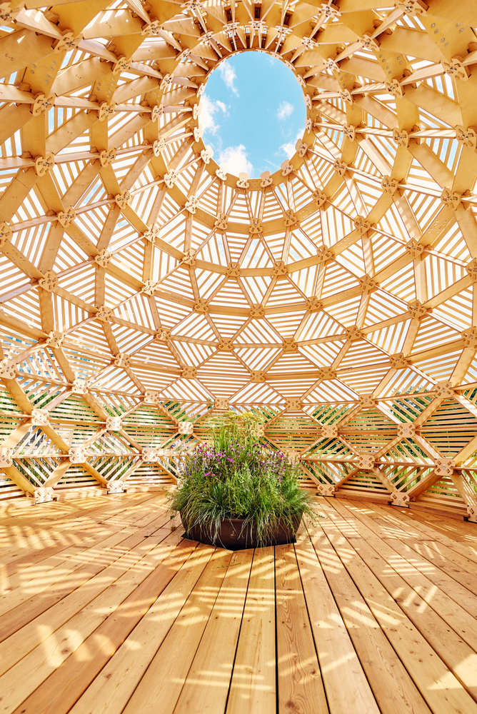
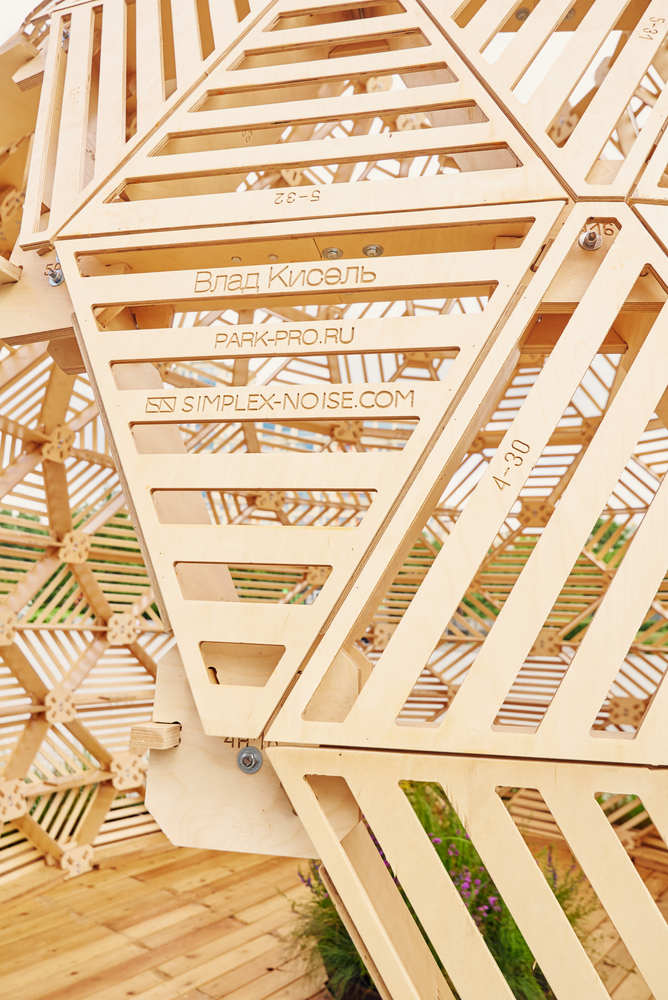
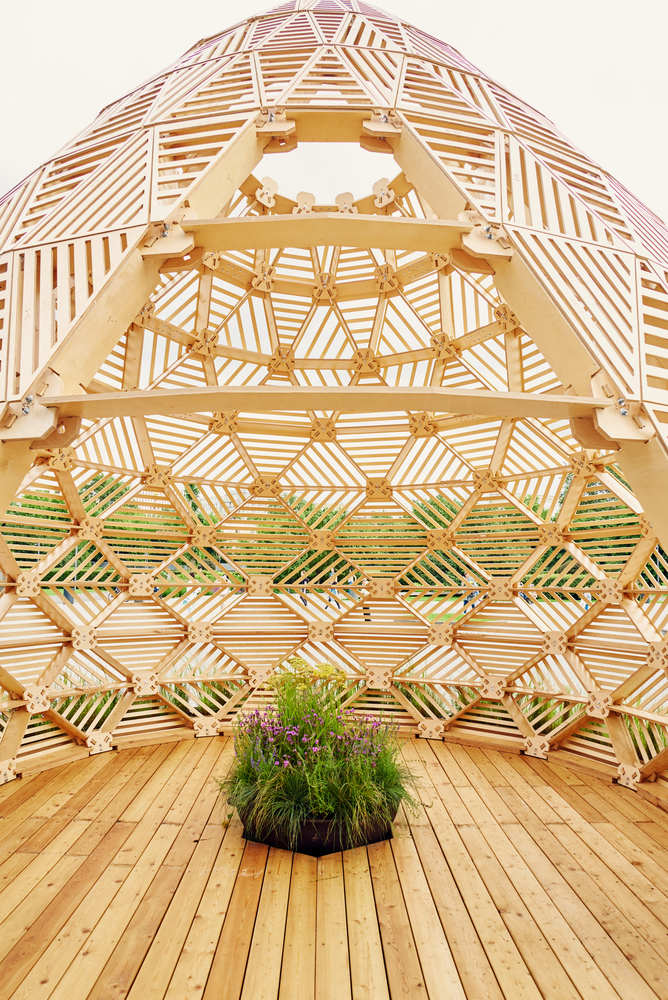
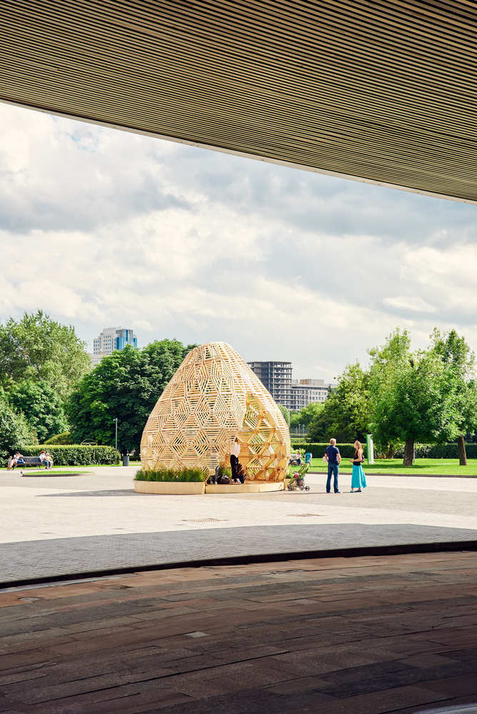




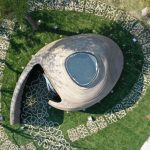

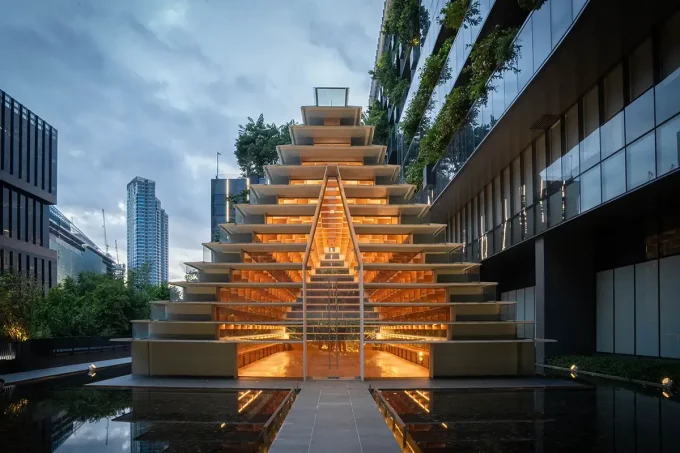
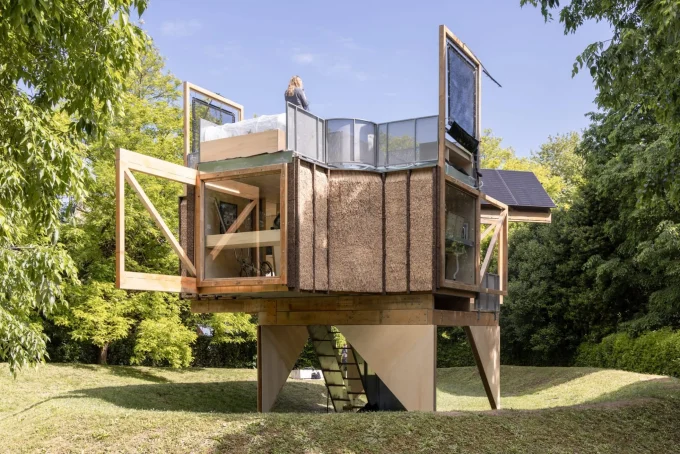
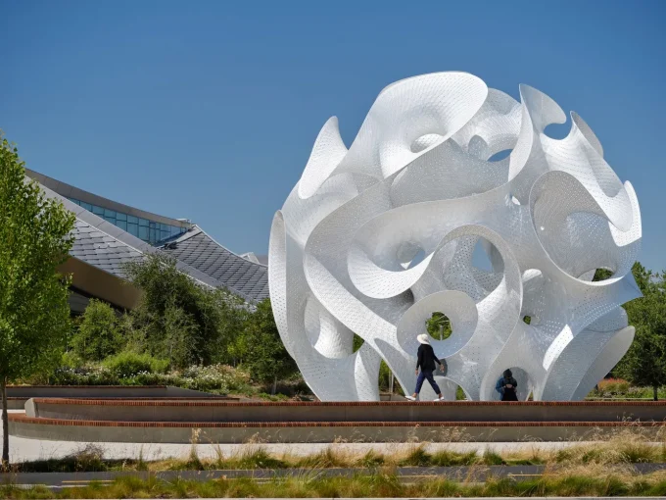
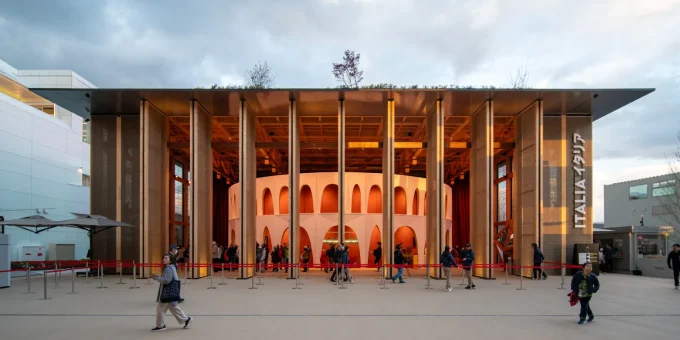




Leave a comment