The future of transportation is exciting and adventurous. Zaha Hadid Architects collaborates with Hyperloop Italia to envision the current high-speed travel technology, integrating it in the work phase of the transport vehicles. The hyperloop systems mark a turning point in the forthcoming mode of commute. The designers aim to craft a transformative architecture, engineering, and urban planning induced with the most efficient and sustainable web of the transport network that improves accessibility, connectivity, and well-being in the urban bubble.
The Hyperloop Partnership Program launched last by Hyperloop Italia, soars in commitment to configure and erect the most accessible, convenient, and safest transportation in the world adapting to sustainability and carving with environment-friendly materials. The Italian transportation network iterates a multidisciplinary approach streaming innovations in both design and operative technologies. The inculcation of such advanced condiments excites the architecture firm to deliver a future-resilient project that is inventive, efficient, and ecologically conscious.
The Hyperloop vehicles promise to transport passengers and cargo at enthralling swiftness keeping close to security, economic, and viable standards. The action induces passive magnetic levitation dexterously powered by renewables, transporting passenger and cargo capsules swooping through low-pressure tubes to minimize friction. The newly-developed system requires only a small dash of energy compared to the tremendous power in traditional public transportation systems.
About Zaha Hadid Architects:
Zaha Hadid Architects work at all scales and in all sectors. They create transformative cultural, corporate, residential and other spaces that work in synchronicity with their surroundings. Zaha Hadid, founding partner of Zaha Hadid Architects, was awarded the Pritzker Architecture Prize in 2004 and is internationally known for her built, theoretical and academic work. Each of her dynamic and innovative projects builds on over thirty years of revolutionary experimentation and research in the interrelated fields of urbanism, architecture and design.
Working with senior office partner Patrik Schumacher, Hadid’s interest is in the rigorous interface between architecture, landscape, and geology as the practice integrates natural topography and human-made systems that lead to experimentation with cutting-edge technologies. Such a process often results in unexpected and dynamic architectural forms.




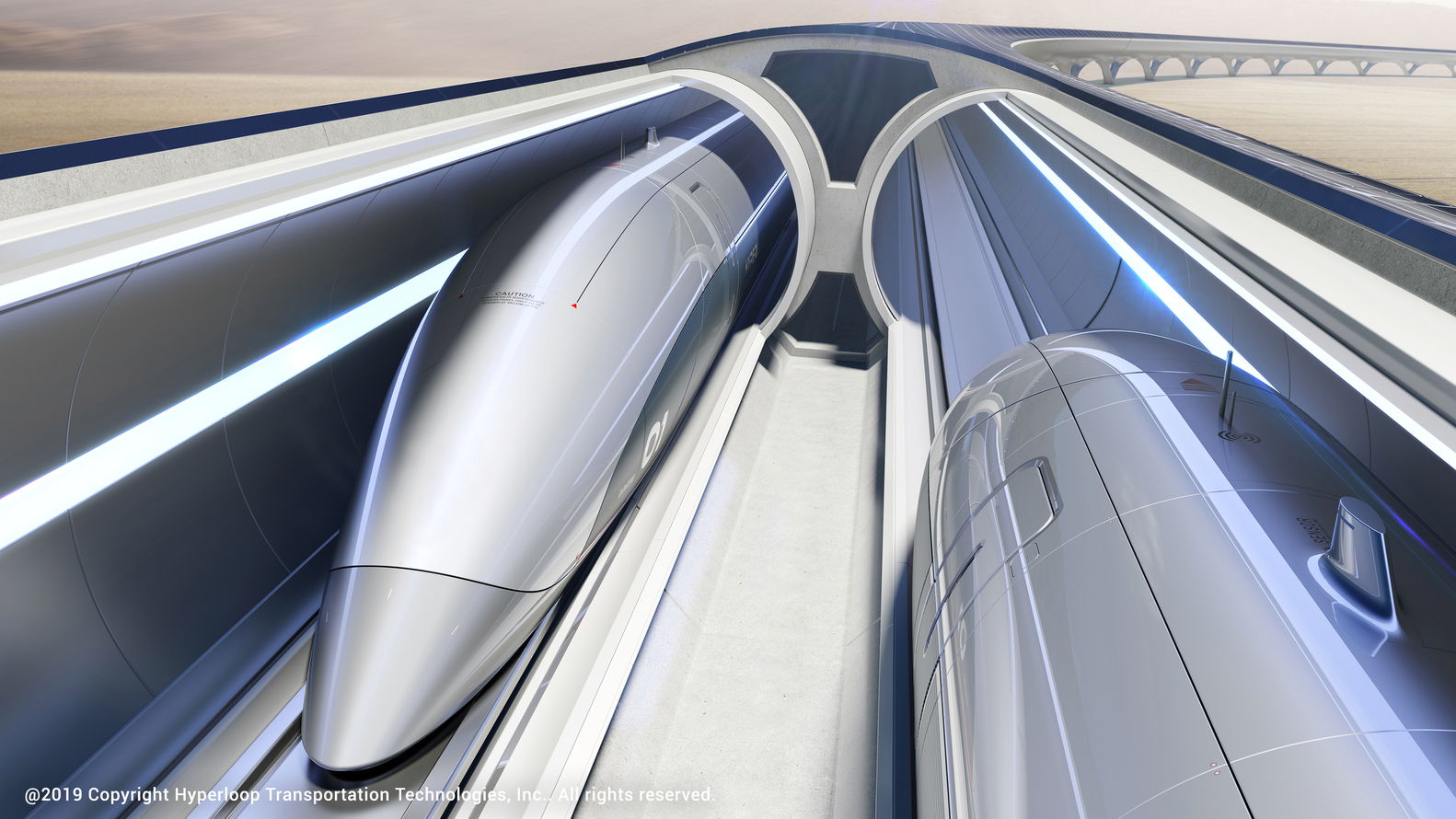
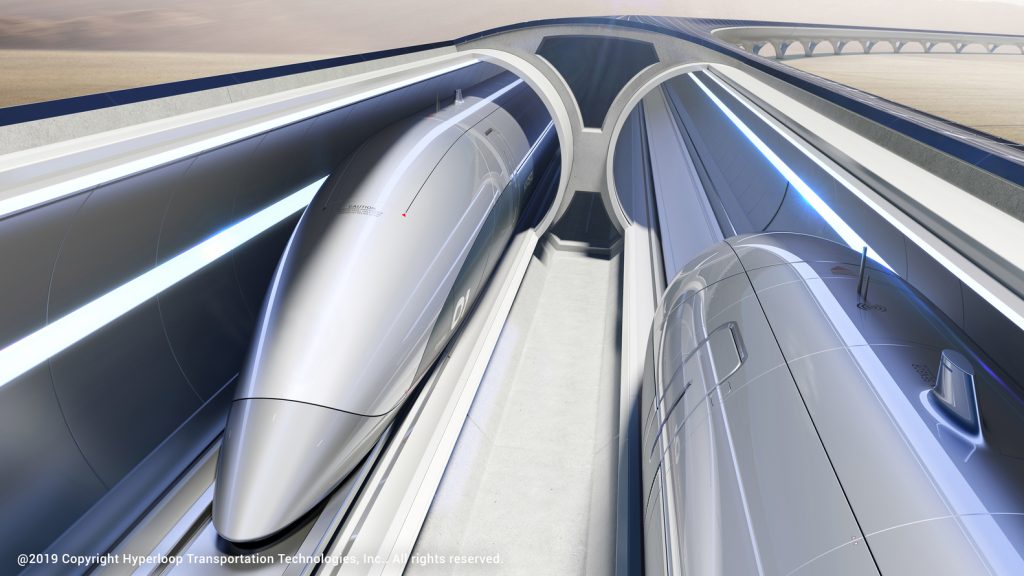

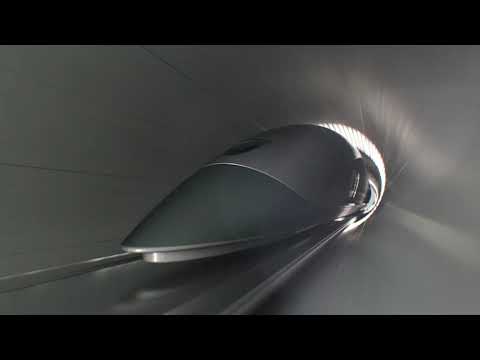

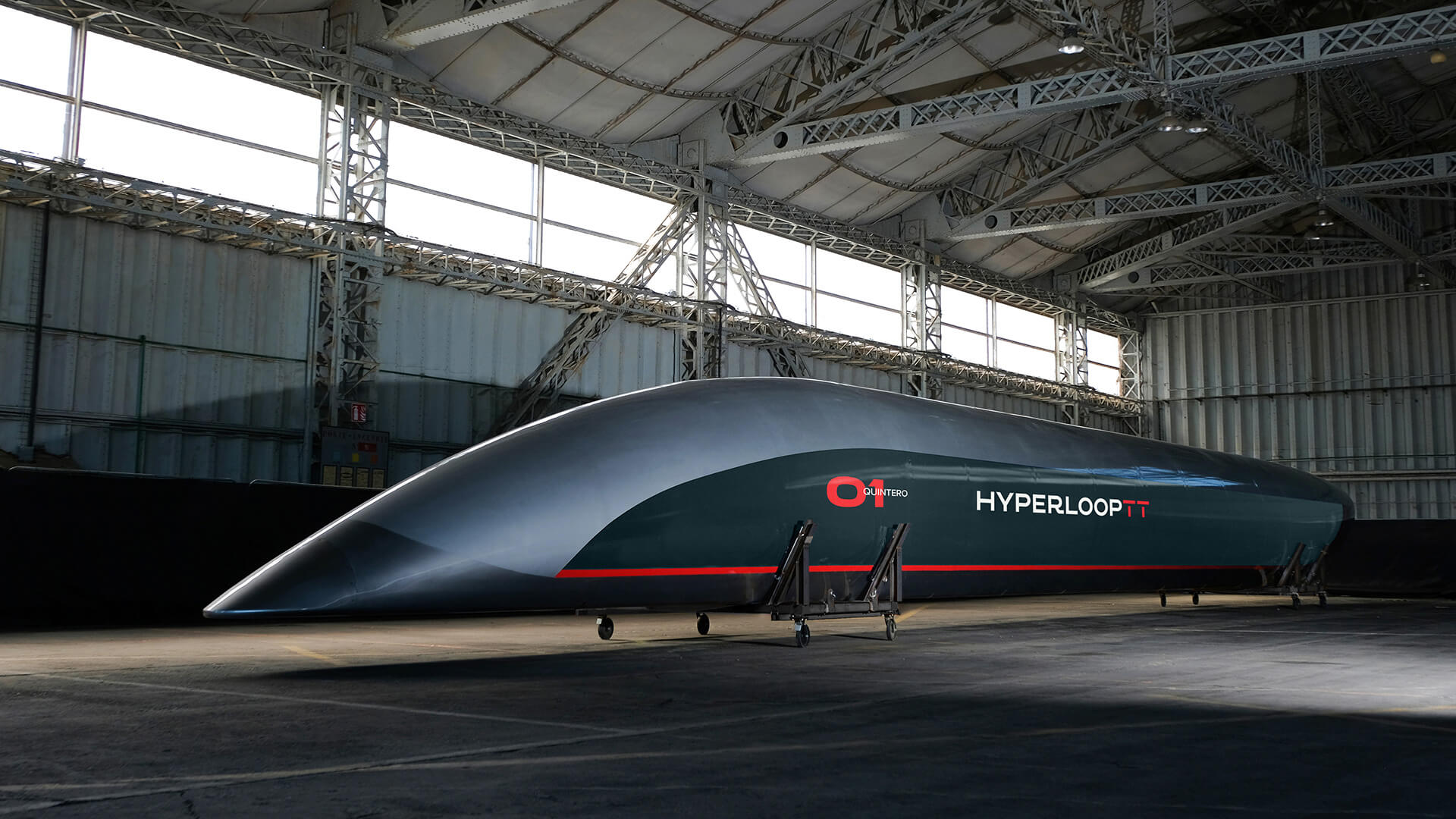
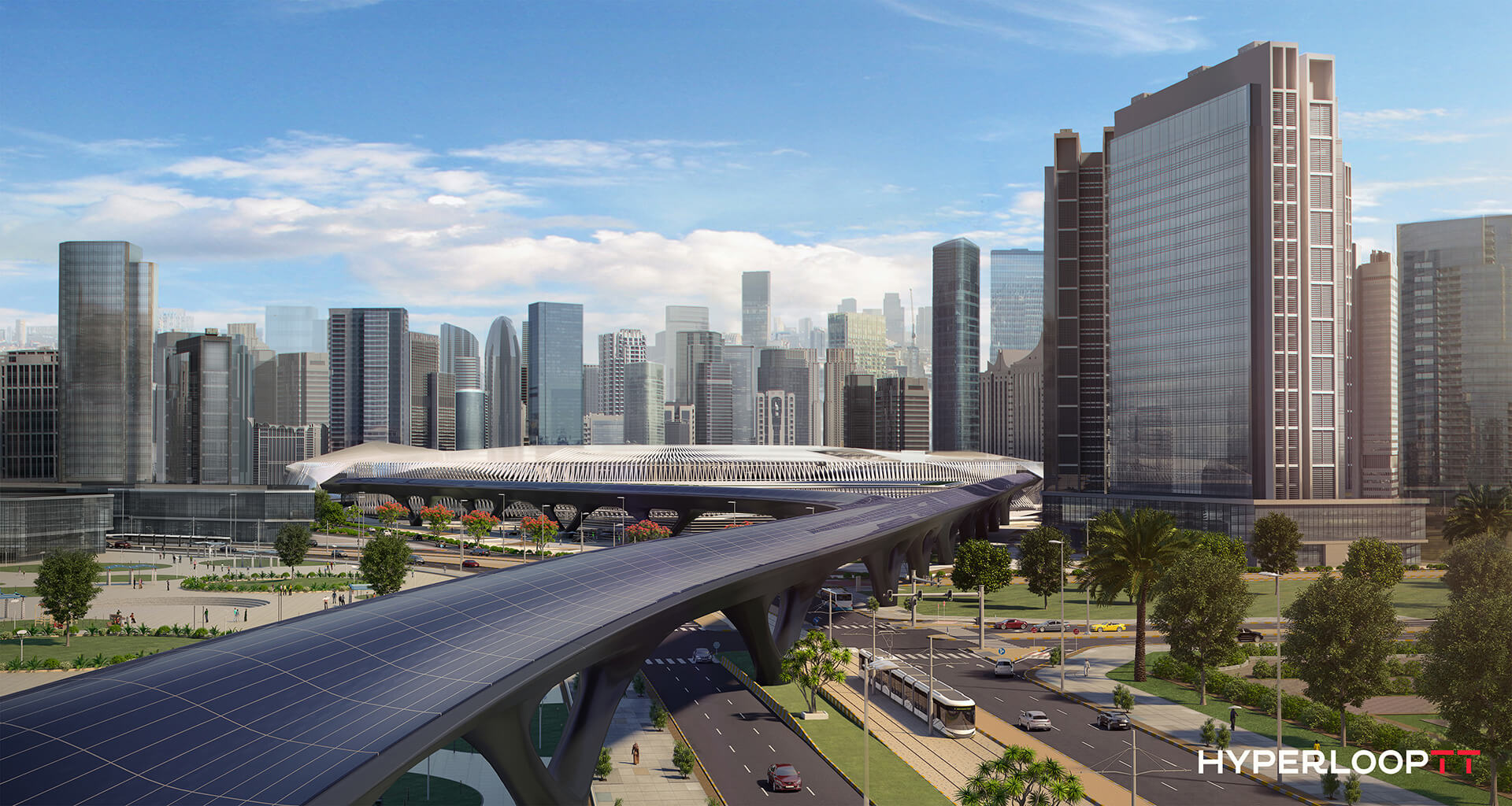



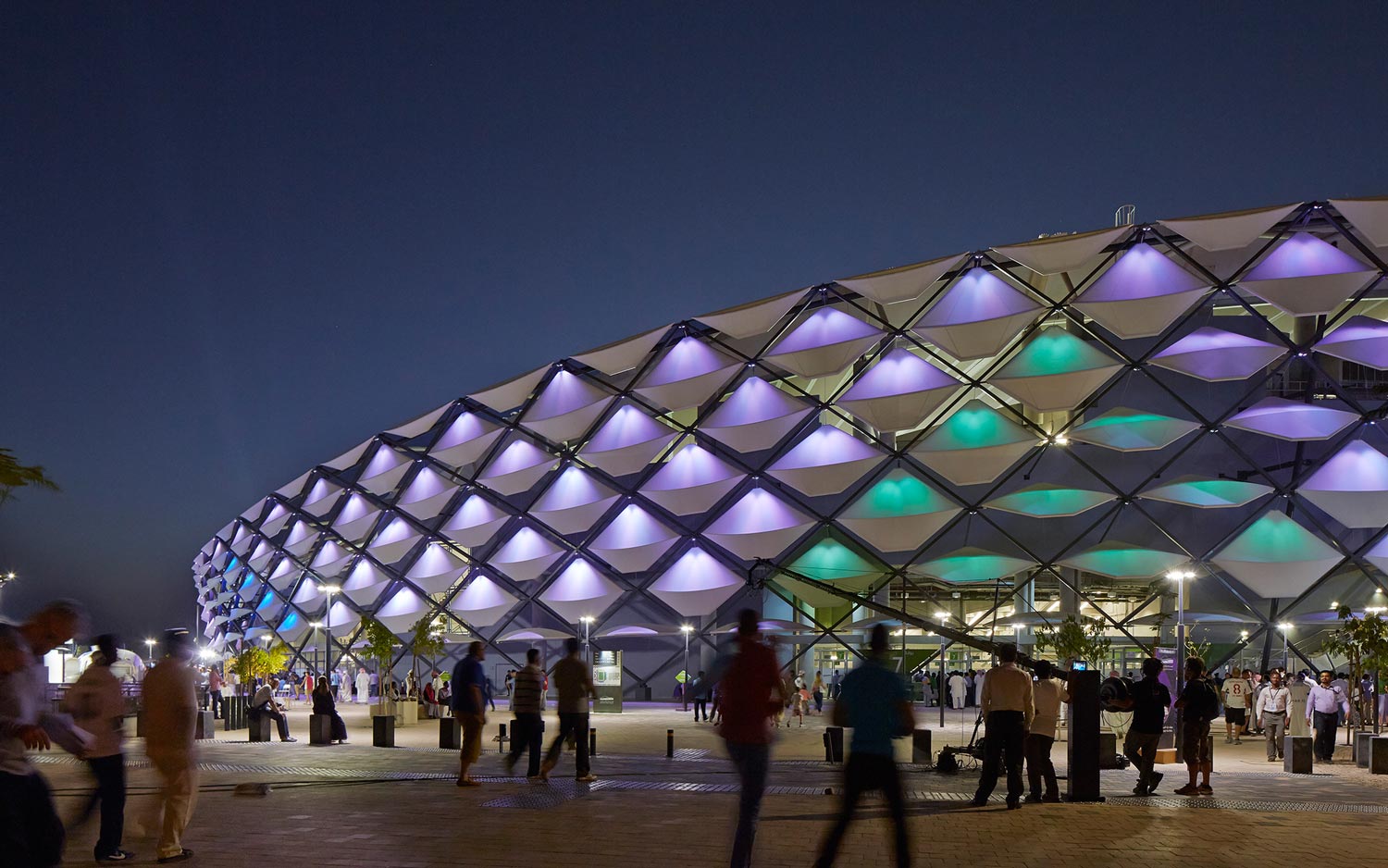









Great Post! You are sharing a wonderful post. Thanks and keep sharing.