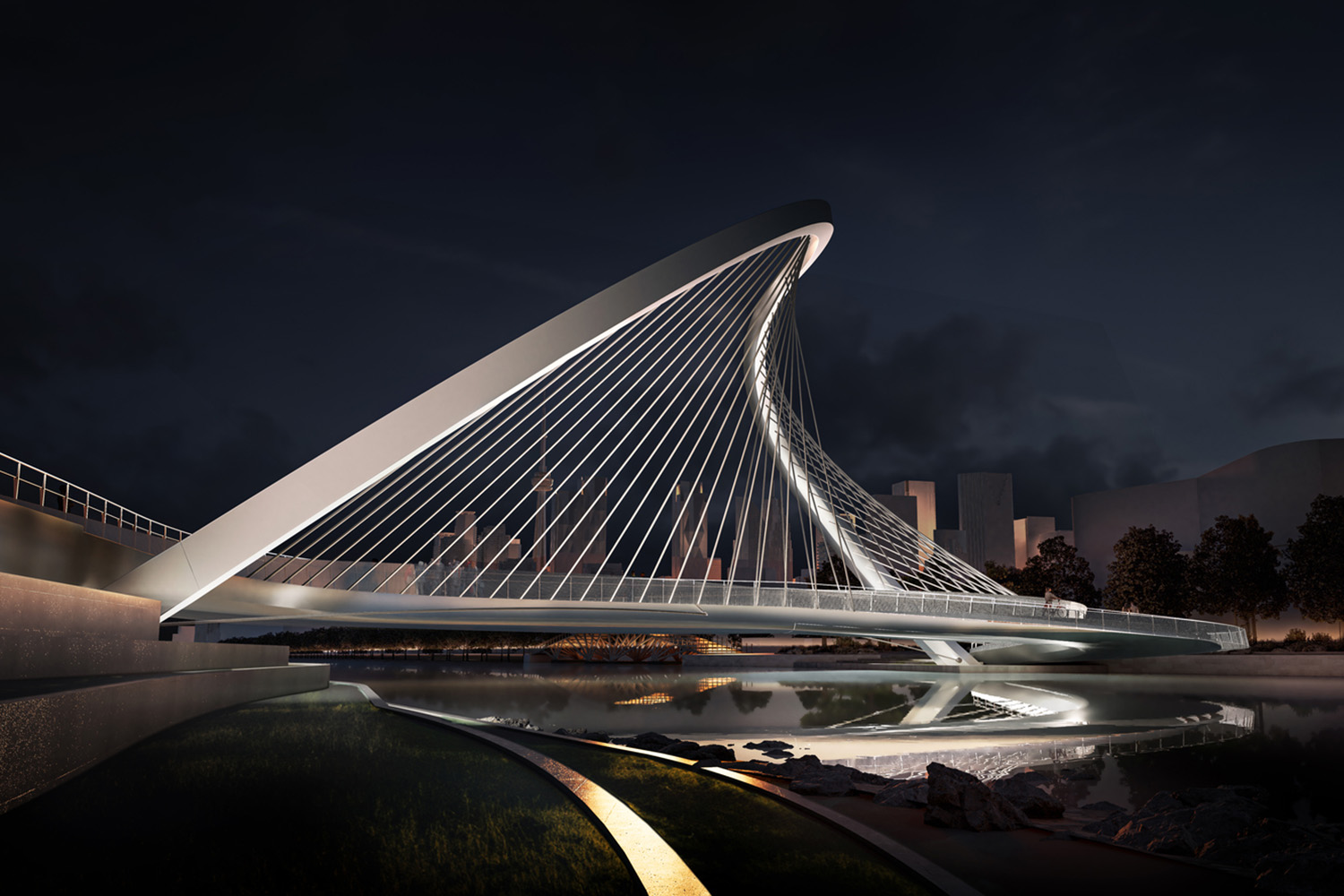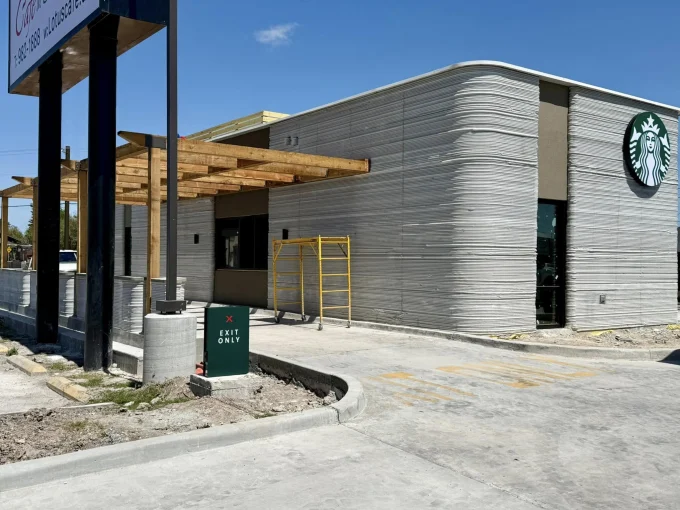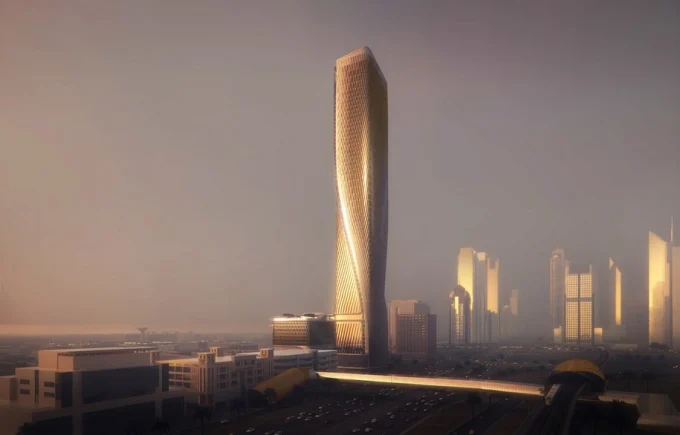WilkinsonEyre won the competition to design the new Equinox Bridge in Toronto, Canada, in collaboration with Zeidler Architecture, Two Row Architect, and Arup. The bridge represents and celebrates the sacred connection between Indigenous communities and nature.
It will connect the central waterfront to Villiers Island and the expanded park system along the new mouth of the Don River. The Equinox Bridge will have a curved S-shaped deck and feature arched forms connected by sculptural fanning cables.
“We have developed a beautiful signature bridge design which will provide Toronto with a striking new destination on the waterfront,” said Dominic Bettison, Director, WilkinsonEyre. “As a new gateway, the Equinox Bridge will promote interaction and enjoyment of panoramic views to the city, the island, and the wider lake.”
It features a smoothly curved S-shaped platform linked to the northern shore. Two symmetrical C-shapes above the midpoint of the bridge’s layout provide a naturally calming effect for cyclists.
Project Info
Design Lead: WilkinsonEyre
Prime Proponent: Zeidler Architecture
Indigenous Consultant/Architect: Two-Row Architect
Engineering: ARUP
Landscape Architect: PLANT Architect





















Leave a comment