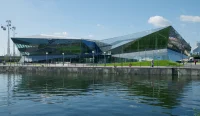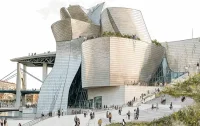Designed by WXCA Architects, the Xylopolis Center for Wood Art and Science was inspired by the Polish Pavilion at the 2020 Expo in Dubai. The center’s architectural form concept results from thoroughly examining the link between humans and the environment, examining coexistence, human impact on the natural ecosystem, and the resulting responsibilities.
Like the Expo 2020 concept, the Xylopolis Pavilion is characterized by an upward-expanding, modular structure framed by a kinetic installation depicting a flock of birds in flight. The installation serves as a symbol for information and knowledge flow, mobility, and dynamic worldwide transformations.
Community and Educational Impact
The four-story pavilion in the center of Xylopolis serves as the principal structure. The bottom floor is laid around a multi-level central hall encircled by rooms for workshops and exhibitions, as well as food establishments, a store, and a kid’s play area. Activities within can flow into garden areas because of the design’s seamless integration of indoor and outdoor areas.
The upper floors feature multipurpose rooms devoted to science, technology, and the arts, as well as a hall showcasing large-scale paintings by Leon Tarasewicz, a multipurpose room perfect for talks, performances, and debates, and areas for intermedia installations centered around ecological education and the sharing of knowledge via displays of the most recent scientific and technological developments.
According to WXCA’s concept, the pavilion’s surroundings are essential to the Xylopolis experience. They include themed gardens, an art park, an amphitheater, a saline graduation tower, and an observation tower with views of the classic wooden architecture of Podlasie. All of the space will be open to the public, resulting in a visually appealing and well-coordinated infrastructure. When combined with the adjacent Podlasie Museum of Folk Culture, the site will provide a valuable asset for the local community and identity.
Local government representatives describe the construction of the Xylopolis headquarters in Wasilków, close to Bia?ystok, as a strategic regional project with the goal of establishing a cultural and educational hub that unites the local community and externally promotes the customs, environment, and brand of Podlasie. Xylopolis, a public utility facility, will serve as a venue for workshops, conferences, and exhibitions aimed at popularizing wood science and art. It is anticipated to be finished by the end of 2027.
Project Info
Name: Xylopolis Centre for Wood Art and Science
Location: Wasilków, Poland
Design: 2023
Client: Xylopolis Centre for Wood Art and Science
Architect: WXCA























Leave a comment