Villa G02 signature private mansion is an Egyptian-inspired concept design by MASK Architects that will be built on artificial offshore land. The project intends to satisfy the customer’s demands while being environmentally friendly and sustainable. The main goal is to create an eco-green, energy-efficient, sustainable, and ecological artificial island linked to the mainland through a bridge.
Learn parametric design and computational tools from the pioneers of the industry at the PAACADEMY:
The island will be around 9,000 square meters, providing plenty of areas to build the project. The concept includes a primary center structure for the client and inhabitants and smaller outside buildings around the primary building for visitors. Rather than constructing a large block building, architects have decided to build smaller, distinct structures. This approach contributes to saving electricity and creating private places on the island.
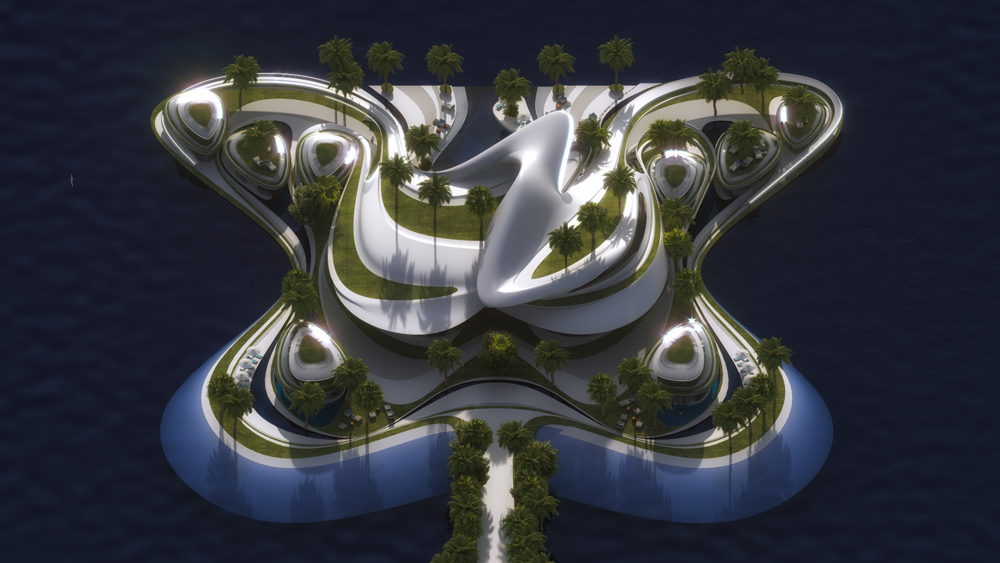
Natural resources such as wind and water were utilized to provide cooling on the island. The island has been constructed to channel wind through and around the structures, with buffer zones to absorb cold air and create cool pockets of space on the island. Water pockets were developed across the island, adjacent to and around the structures, to replace the dry air with fresh, hydrating, and cooling air.
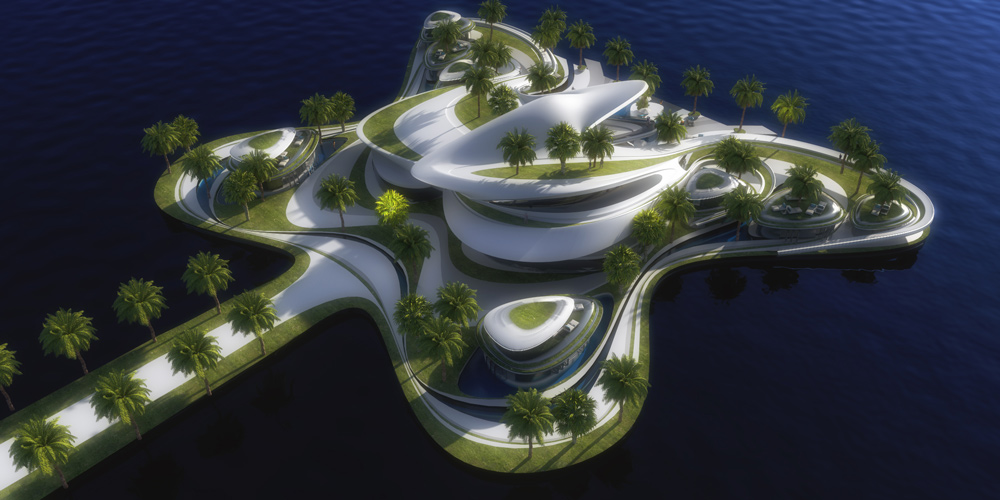
The focal point of leisure, sports, and activities will be a heated swimming pool. The swimming pool will be surrounded by social facilities and will be partially covered by the curvature of the main structure. To achieve harmony between indoor and outdoor spaces, the customer requested that the bottom level of the main building be a public place for all. All social events, health and fitness centers, and resident amenities are housed in the communal area.
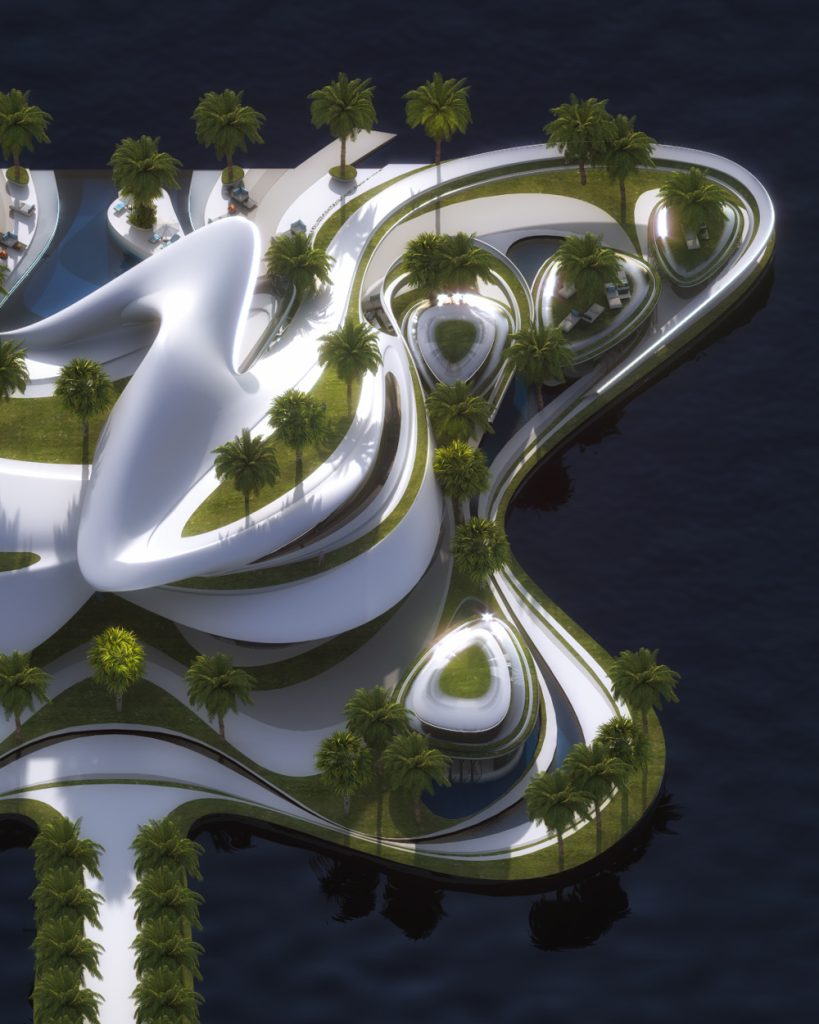
The Villa G02 is based on a fluid notion, enabling air to flow through and light to create soft shadows and observe limitless curves as art. The island offers breathtaking views of the ocean and sky from every angle. Rooftop terraces are available in the main center structure and the guest buildings, providing additional social space.
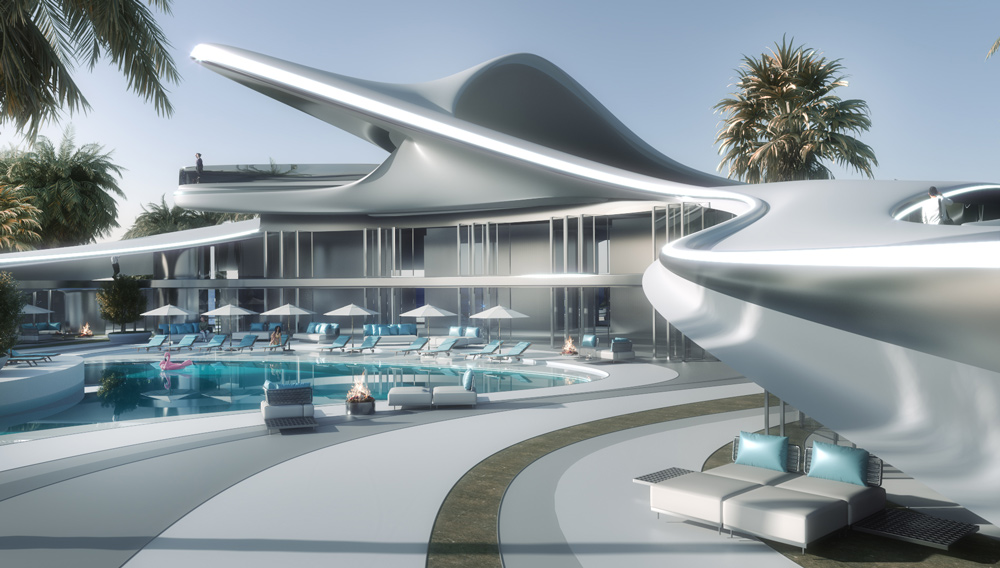
Moreover, palm trees will be planted around the island to act as windbreakers and to create a zone inside the island. While adding to the tropical image of the island, they play a significant role in bringing this artificial island to life. The aim is to be as environmentally friendly as possible by making the artificial island breathable and habitable. The main building will be transparent at the back to let light in and make it seem more open. Open regions with long smooth streaks are also put on the roof to take advantage of the light coming in through the roof while creating a sensation of brightness by utilizing solar energy as a source of lighting.
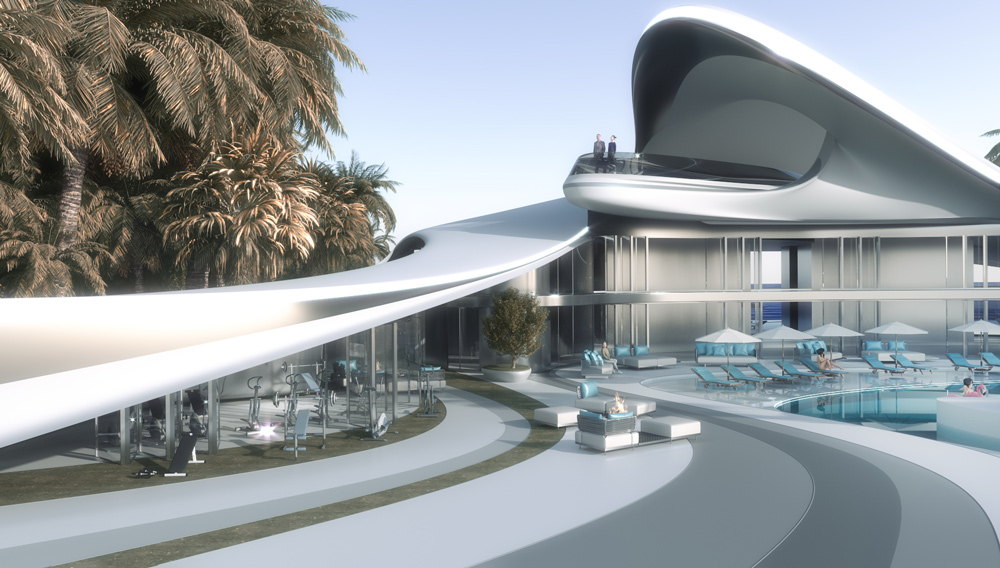
Fluidity is essential to provide seamless vision transitions and a feeling of organic and natural positioning of the island in the water. The social spaces, including leisure, health, and exercise facilities, are outfitted with Turkish baths, saunas, hydro-massage showers, and massage rooms. Along with indoor gyms and sports facilities, including tennis courts, a glass sky deck will be built for a yoga and meditation center. Additional activity zones include a game room, library, home theater, bar, rooftop terraces, cinema, outdoor spaces with private fires, event and party areas, and a winter tea garden with an indoor pool and seating decks. Architects have combined luxury, health & wellbeing, sustainability, and flexibility to reach a unique, self-sufficient project which employs natural energy sources to maintain the island’s energy efficiency and to provide places for producing vegetables and fruit.
© Photos are Courtesy of MASK Architects
Project Details:
Design Firm: MASK Architects
Project Name: Villa G02 Signature Private Mansion in Egypt
Principal Architects and Designers: Öznur P?nar ÇER, Danilo Petta
Location: Artificial Masterplan Island, in Egypt
GPA: 9.000 sqm
GFA: 4.000 sqm
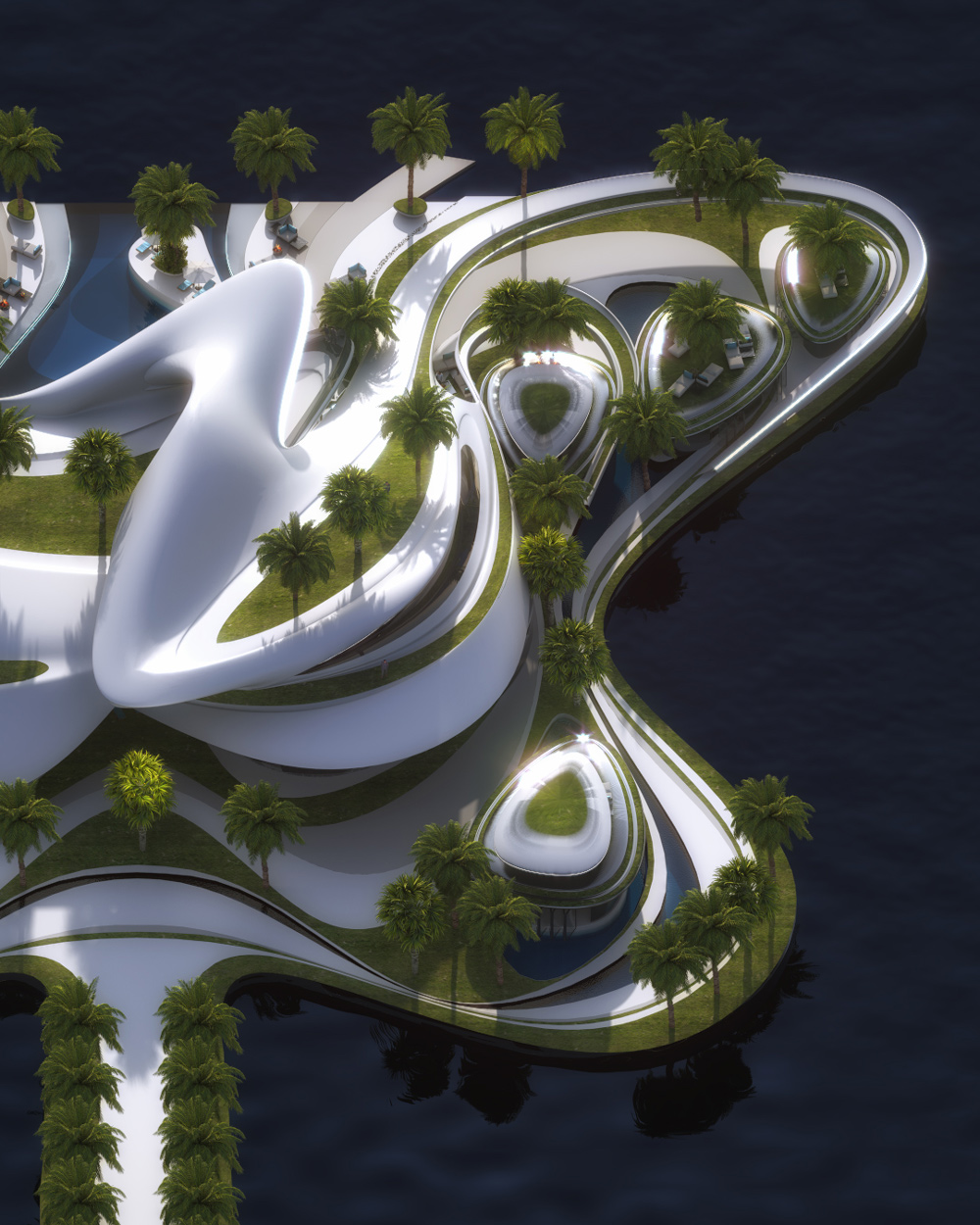

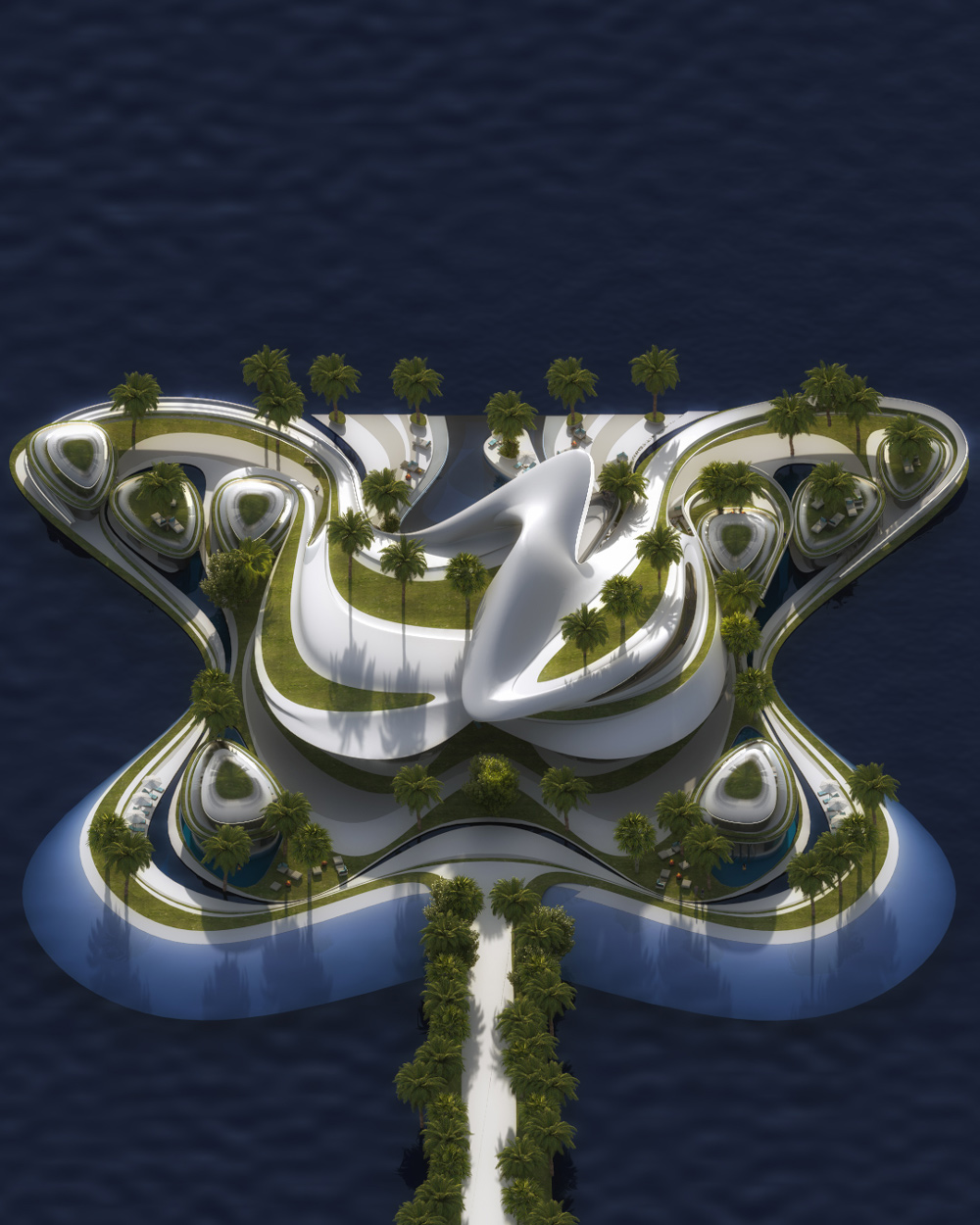

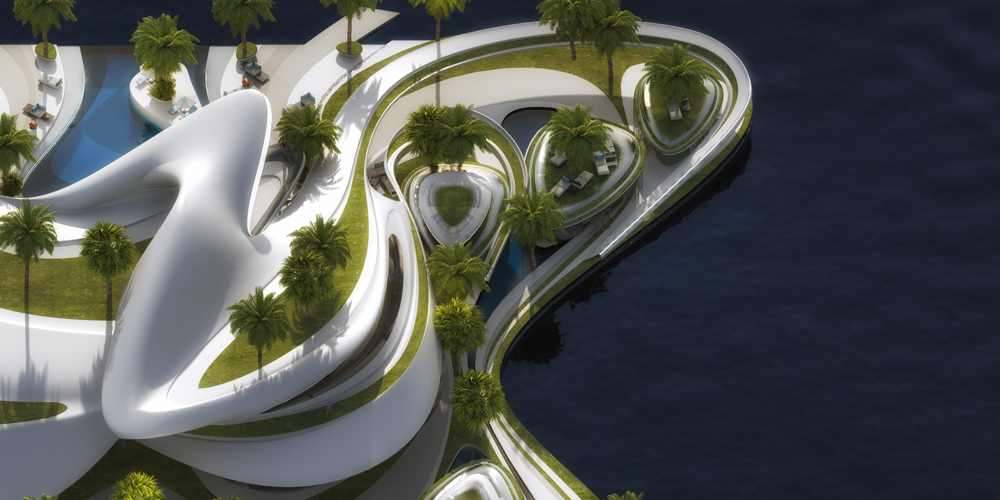
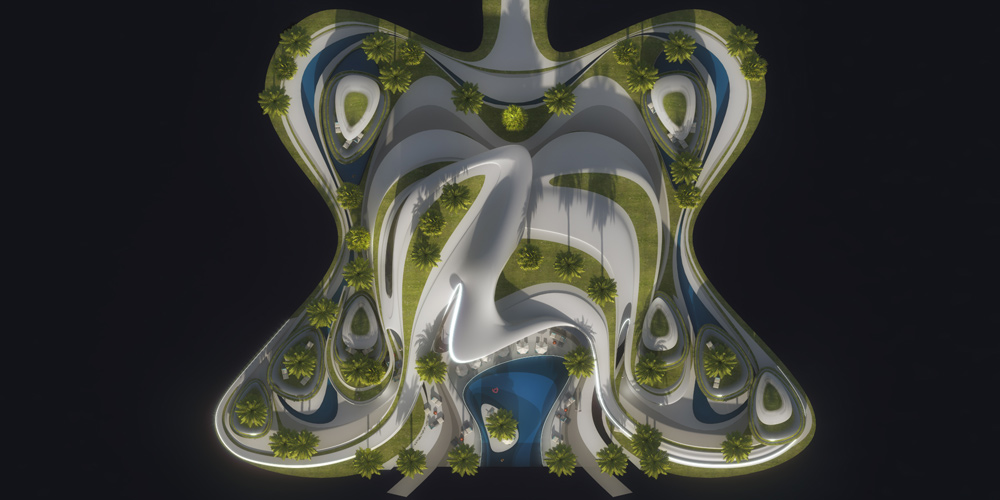

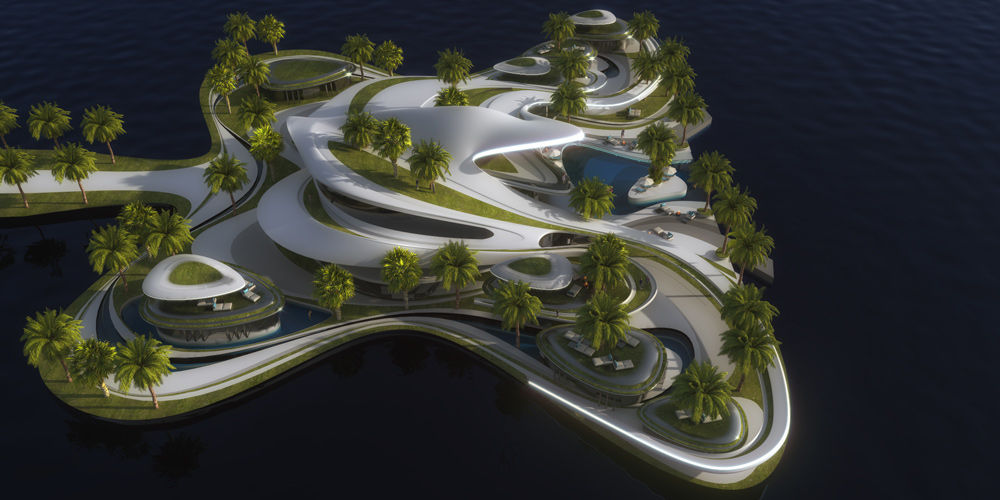
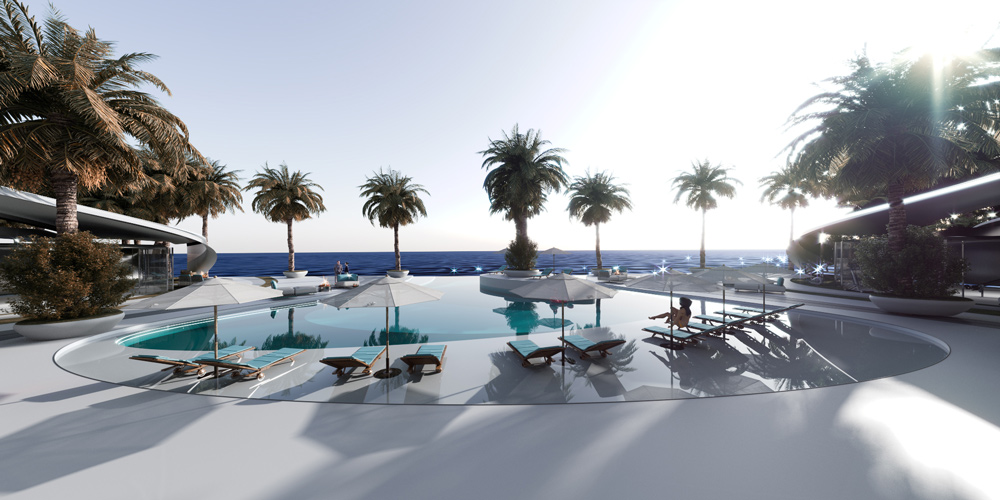




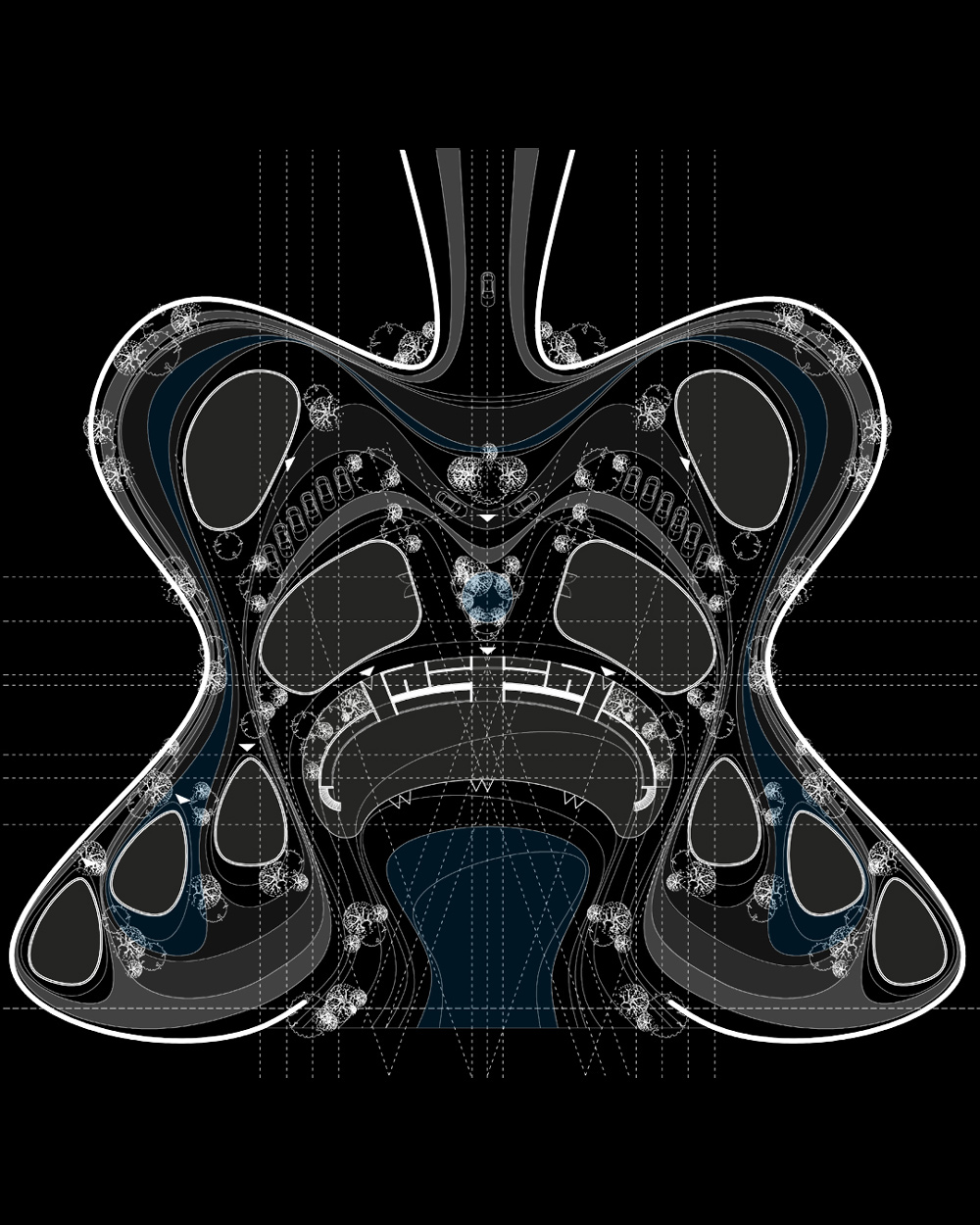

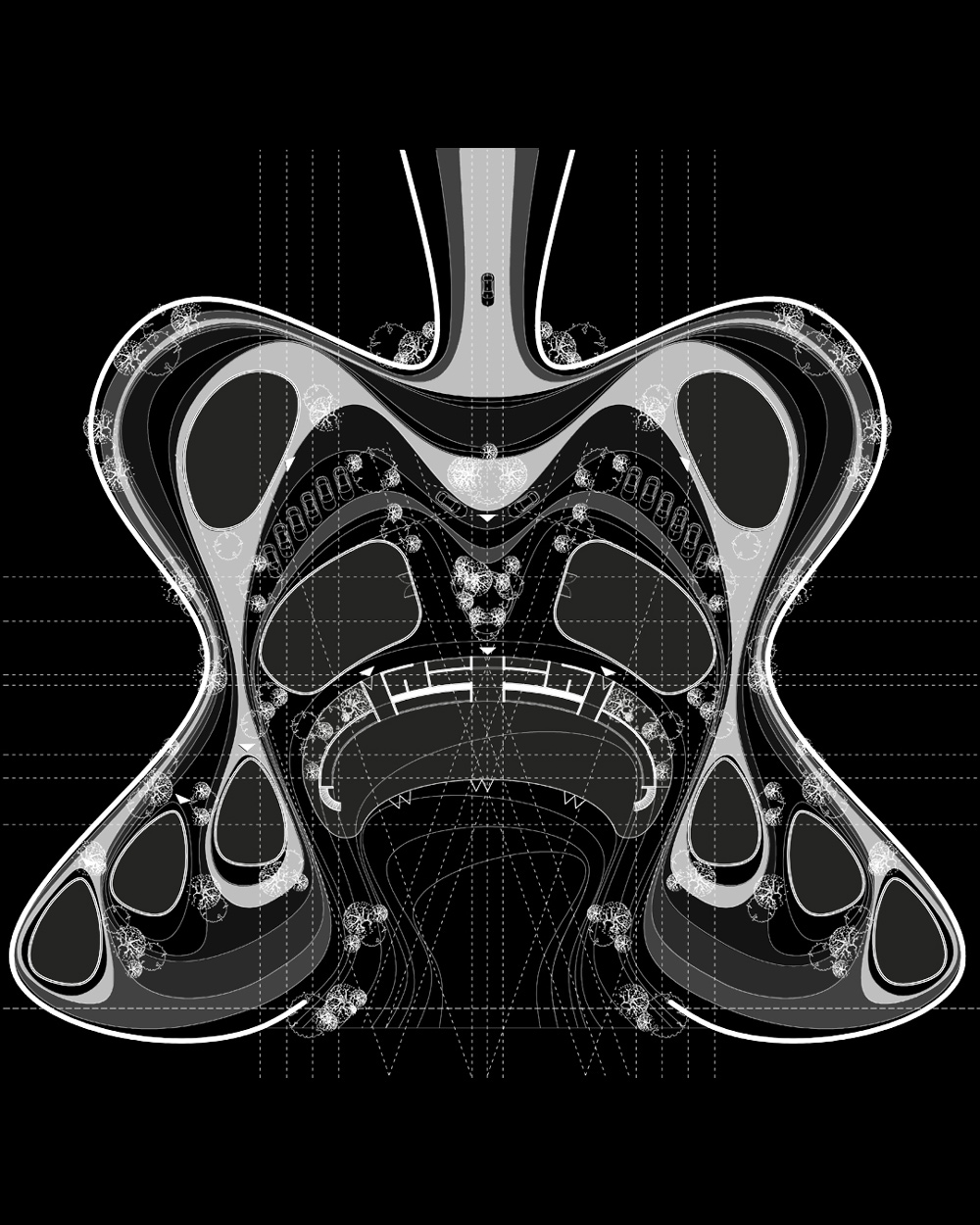




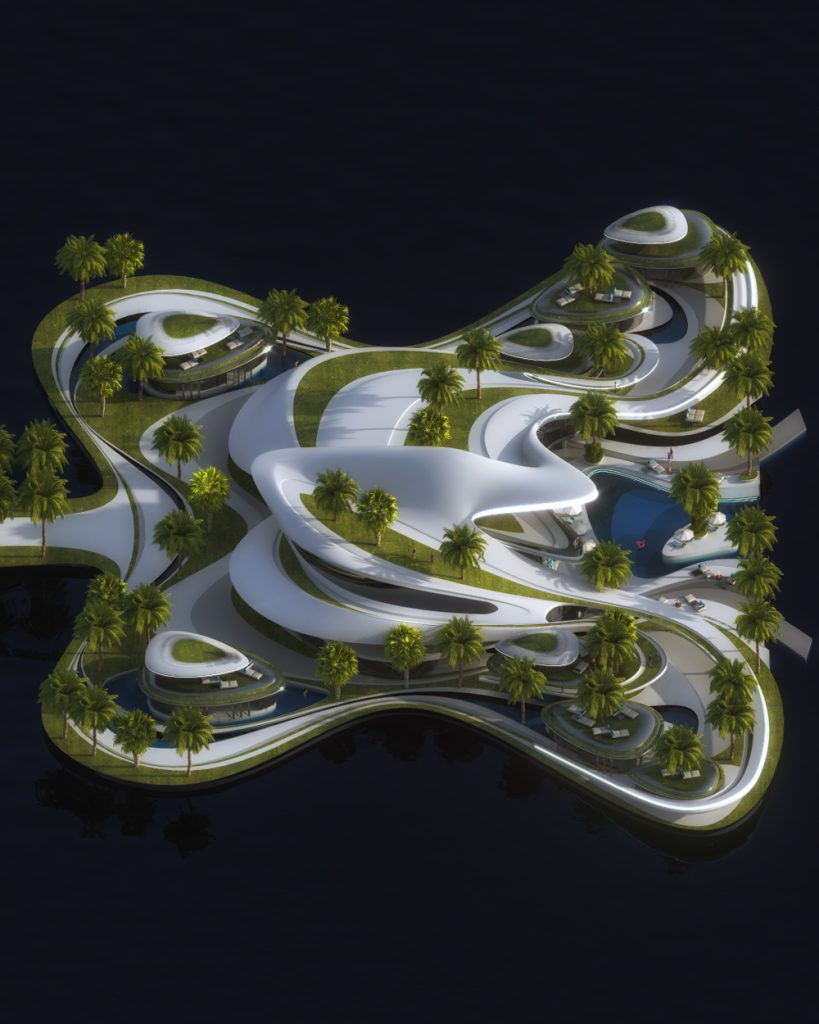






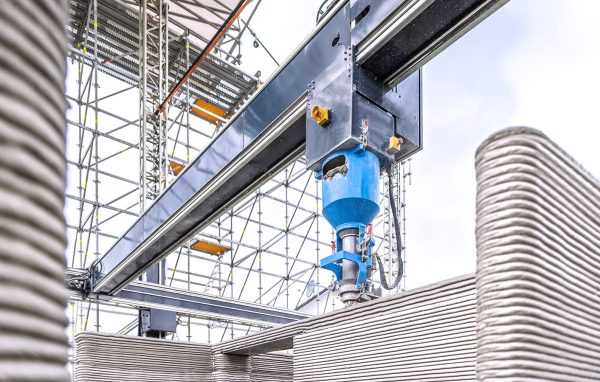










Leave a comment