Part Architecture are cooperating with KINO landscape architects to design the Urban Jungle Vertical Park, a spatial installation in the form of a vertical park in the new gigantic shopping centre T1 in Ülemiste district of Tallinn, Estonia.
The aim of the structure is to create a common identity for the various levels of the 30-metre atrium and to provide an enjoyable environment for spending time. The motif of a cliff proposed by the landscape architects was developed further by the architects with the aim of finding a solution that would not imitate nature but instead form a clear contrast to the plants flourishing on the “cliff wall”.
The basis for the structure (that is, the algorithmic cell) is established by a polyhedron that – albeit strictly geometrical in form – allows to generate in repeated modules a free form volume filling the space. The room dividers based on the organic growth algorithm form surfaces for climbing and hanging out on various levels.
The pre-manufactured elements forming the structure are made of steel and they can be easily rearranged and replaced. The geometrical structure of the Urban Jungle Vertical Park resembles a cliff ledge covered with climbing plants with the light and shadows from the cavities alternating with views of the expanses above. The work creates a contrast between the organic and technological material that will find its balance over time in cooperation between the gardener and nature.




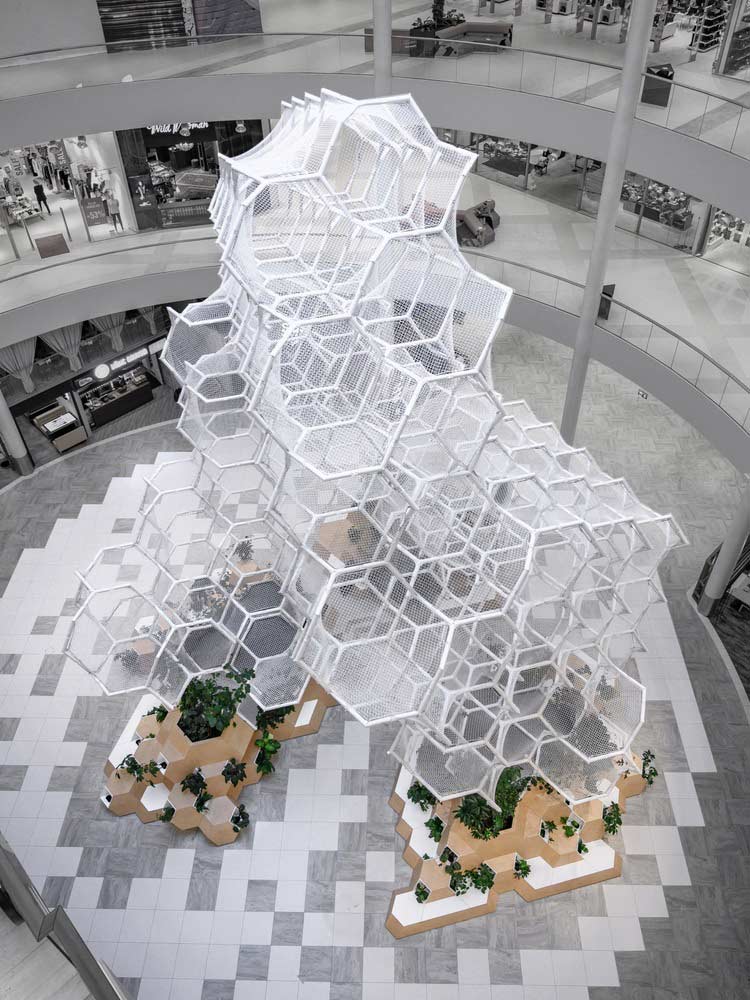
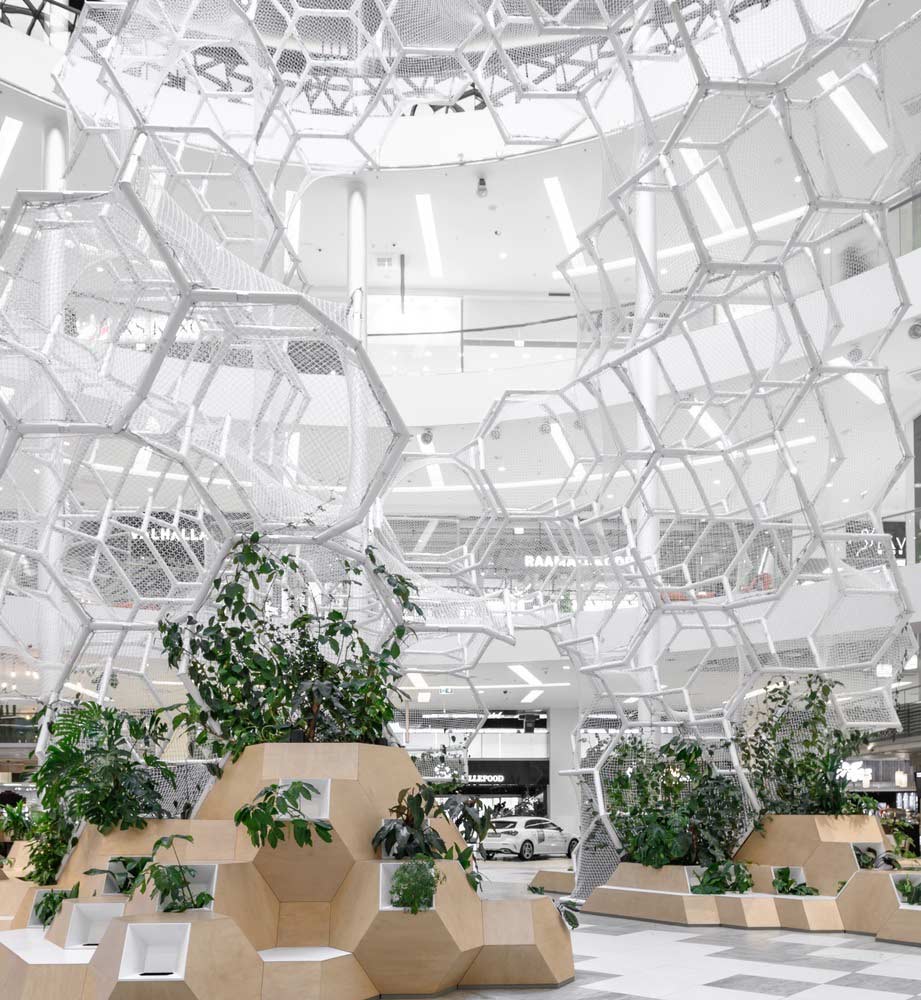
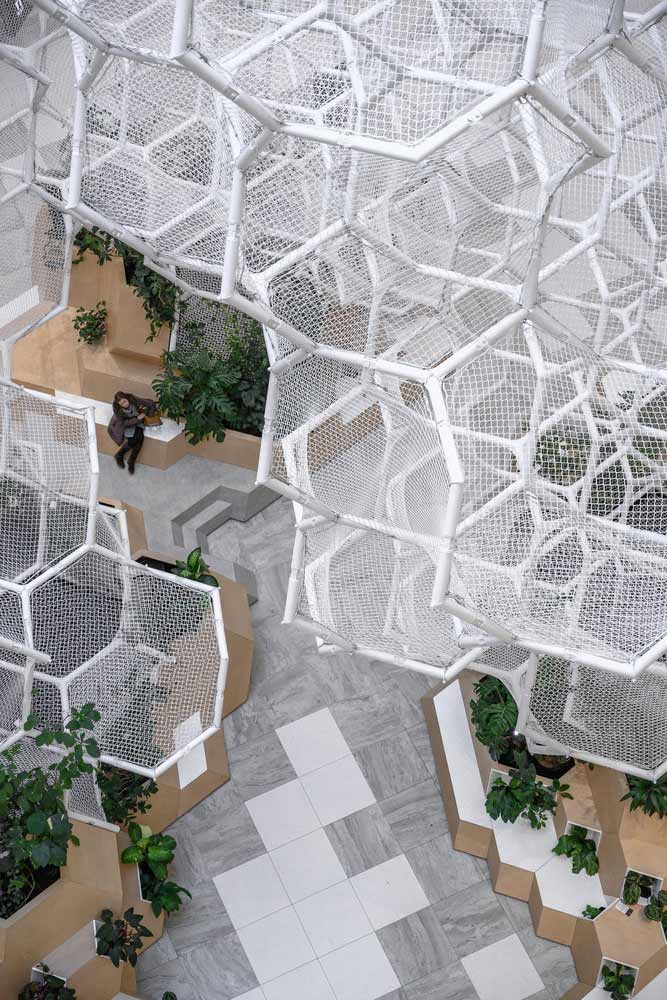
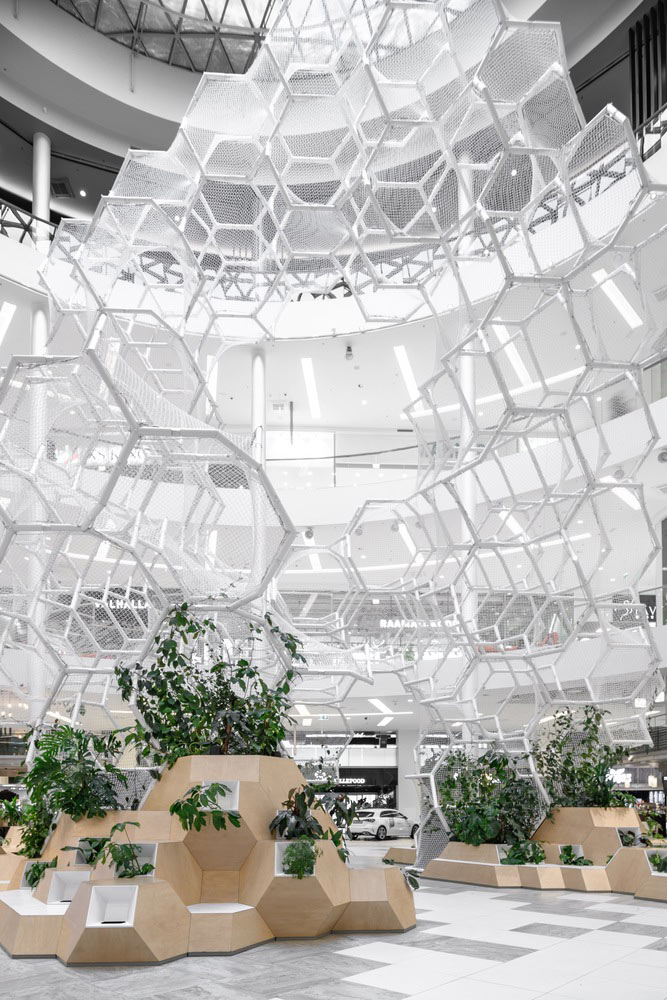

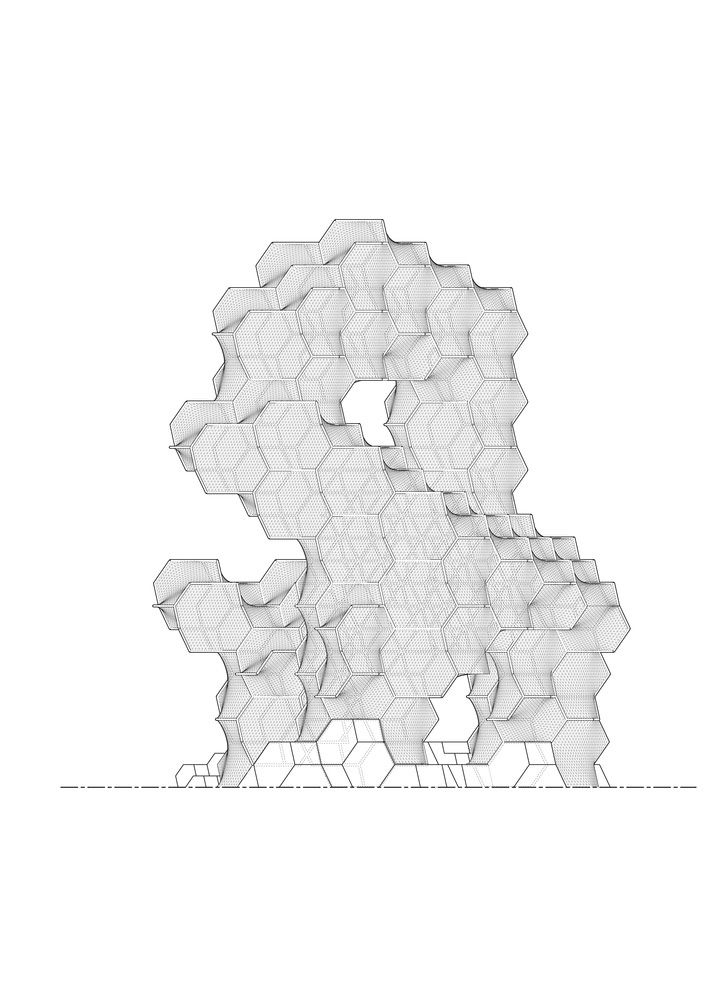
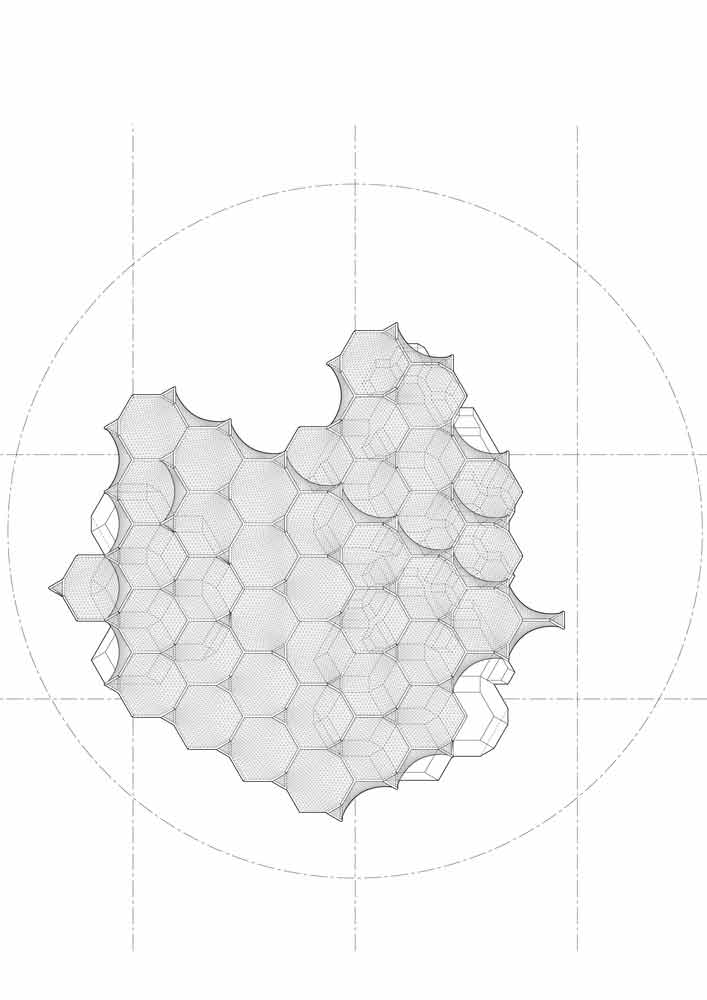
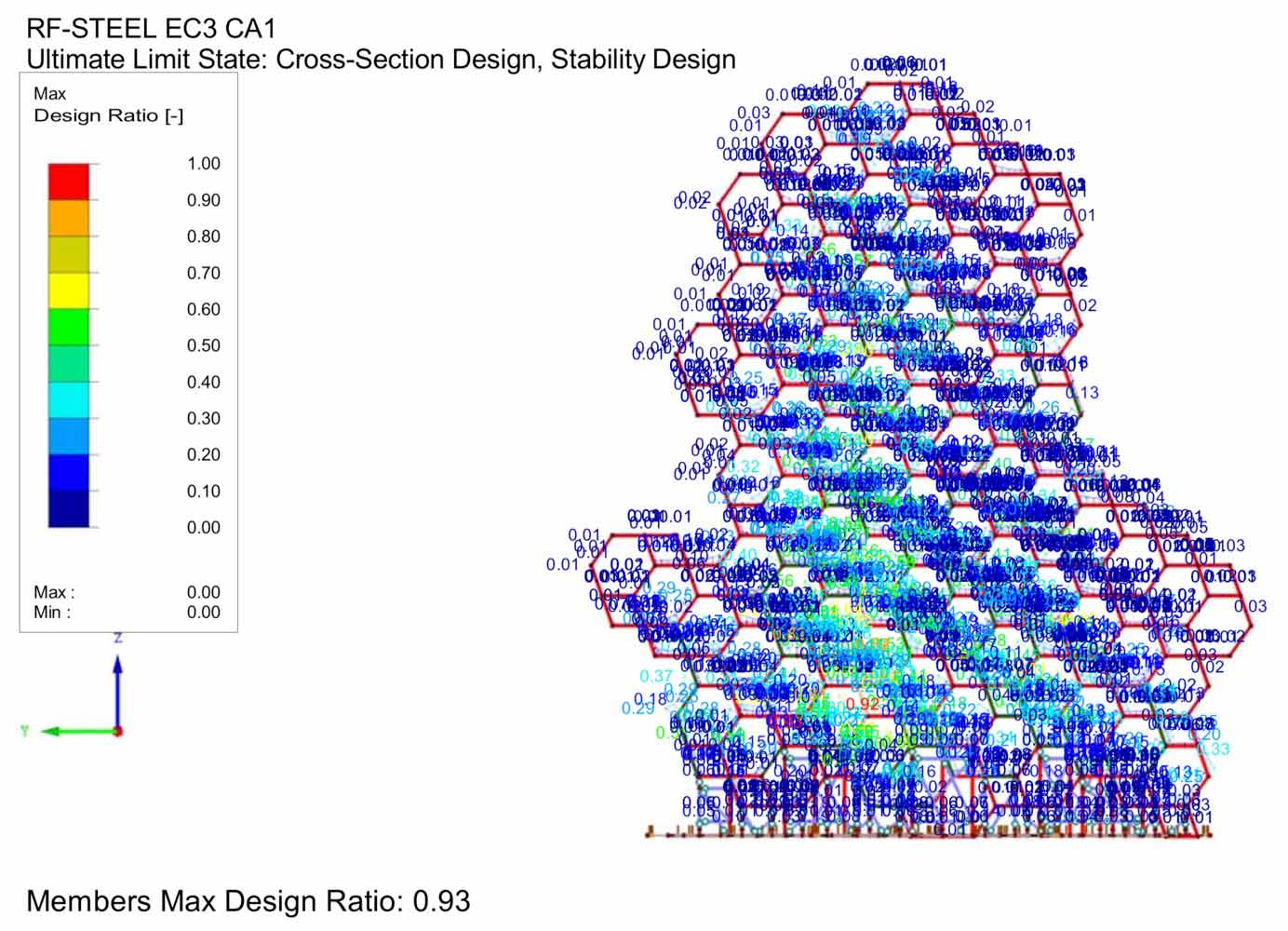
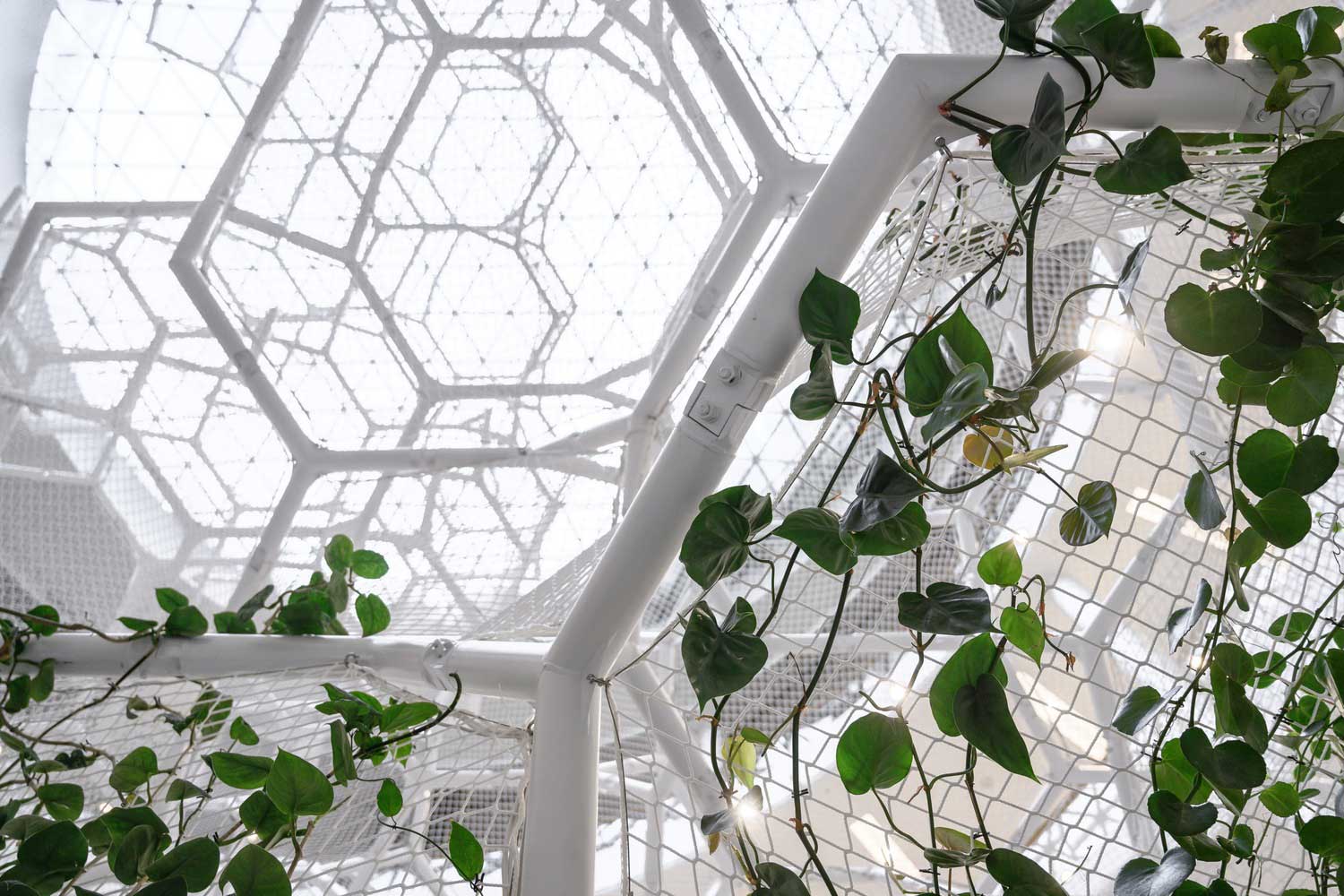
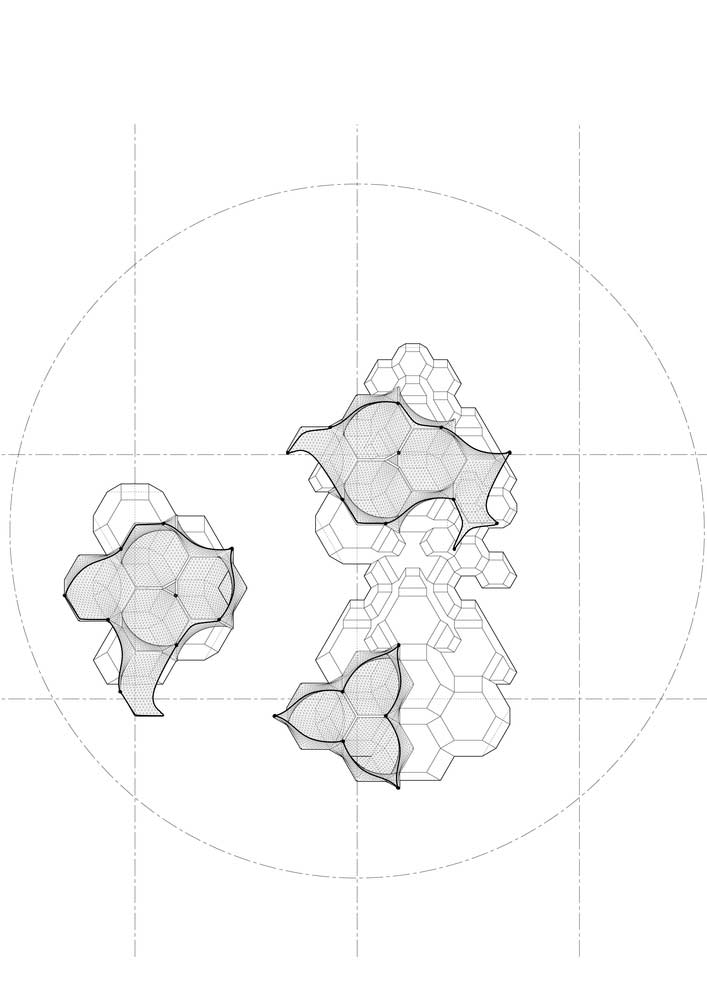







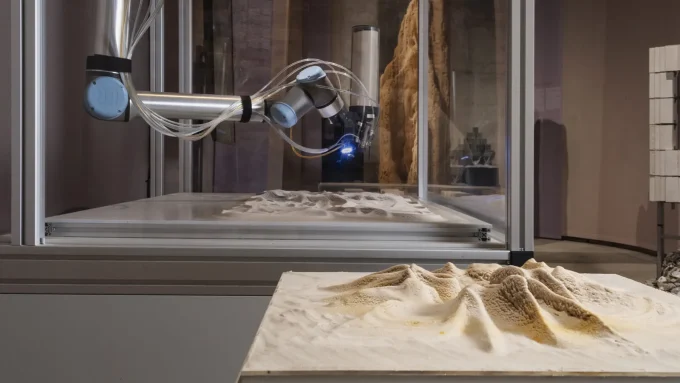




Leave a comment