The ‘analogue smart’ design idea emblazed by the Amsterdam-based UNStudio exposes its Van B residential building in Munich. A feature of plug-in furniture modules that clocks and arrays apartments into varying configurations. The six-storey building prototype for modern city-dwelling will site on Infanteriestrasse near Munich’s Creative Quarter. The block ensembles 142 apartments with shared communal spaces.
The reconfigurable apartments arrange to maximise their internal floor space and adaptability. The “plug-in” furniture units especially function as space partitions. UNstudio founder Ben van Berkel says, “It involves reinterpreting ideas from the digital world to improve the analogue, physical spaces we inhabit.”
Various units host various modules, including storage, workspace, gym, lounge and a bed. The concept of a grid system in addition allows residents to interchange and reconfigure the spaces as needed hastily. Every module etches, slides out and locks as per desires.
Each element’s flexibility designs different configurations from a catalogue of nine elements. Subsequently, the design challenges traditional ideas of a home’s footprint and enables possibilities of transformation. A living space can turn into a bedroom or a large office by using the partitions.
The exterior blends into the interior module, with protruding windows becoming a sculptural, three-dimensional shell. In addition, metal and concrete invoke a play of material parameters. Van Berkel points out the colourful and finely cut metal surfaces on the exterior, exposing a distinct contrast to the concrete’s monolithic rough surface. Furthermore, it builds a strong identity for the building in its context.
Crafting The Framework
The design surrounds 15,945-square-metres and is currently under construction. Nevertheless, the designers have incorporated apartments, gallery lofts and rooftop flats sized from one to three bedrooms. Following Germany’s sustainability regulations, reused parts of the foundation, and basement structure from a previous building on the site, save on construction materials and helps speed up the building process.
The design sparks a connection with the outdoors, where the spaces in addition become an extension of the living space. Expansive bay windows and balconies frame and capture the elegant tree-lined streets and the scintillating interiors.
The ground floor houses triple-height apartments with their address, which the studio describes as “small houses nestled within the building.” Furthermore, a glazed facade facing the ground floor courtyards entice the dwellers to spread out from their living spaces to the gardens.
Constructing shared roof terraces helps to cool the building, besides communal kitchen lounges and entertaining spaces reinforce the idea of inclusive and community living. “Architecture can create frameworks that enable people to meet, where neighbourhood communities can be shaped and where spontaneous encounters can occur,” Van Berkel said.
The Van B building highlights to formulate a response to the housing crises. Moreover, it hopes that design can transform, reconfigure and stretch out upon other cities. The cast of new ideas and concepts offers a critical discourse about densification in Munich and worldwide. As Van B proposes, an alternative means for horizontal living, rather than vertical.
Project Credits:
UNStudio: Ben van Berkel with Jan Schellhoff and Julia Gottstein, Bart Chompff, Alexandra Virlan, Dimitra Chatzipantazi, Ana Maldonado, Patrik Noomé
Local architect: BKLS Architekten
Landscape architect: Andreas Kübler und Partner
Structure: Ingenieurgesellschaft albrecht + brettfeld mbh
MEP: IB Schmidbauer Planungsgesellschaft Haustechnik mbH & MTM-Plan GmbH
Fire safety: Brandschutzservice Zobel GmbH
Visualisations: Bauwerk / bloomimages




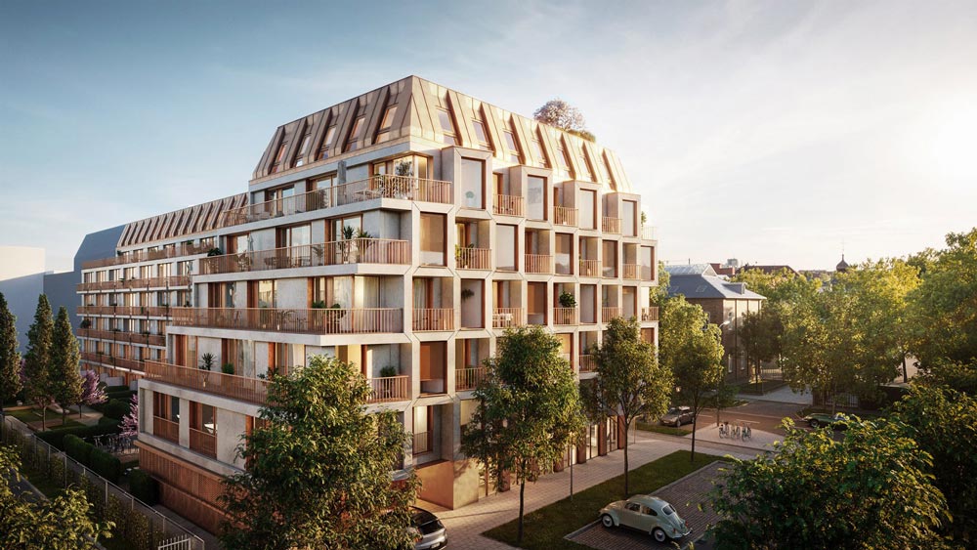
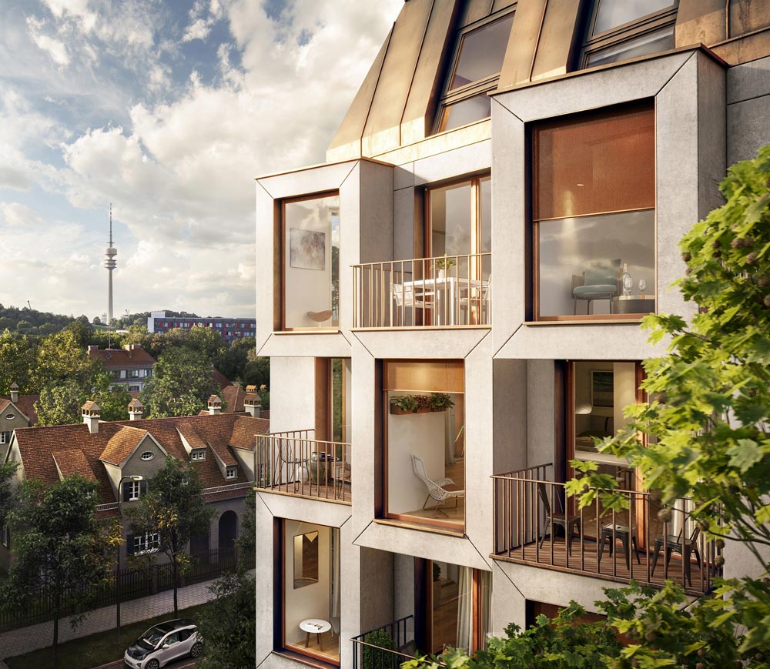
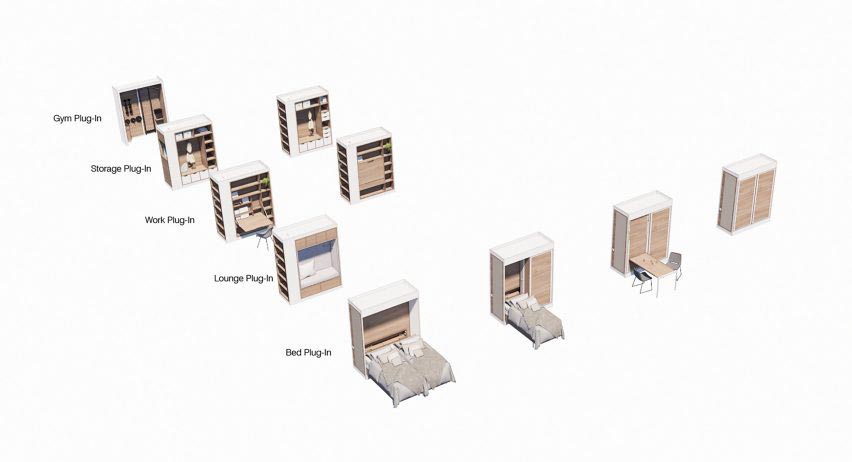
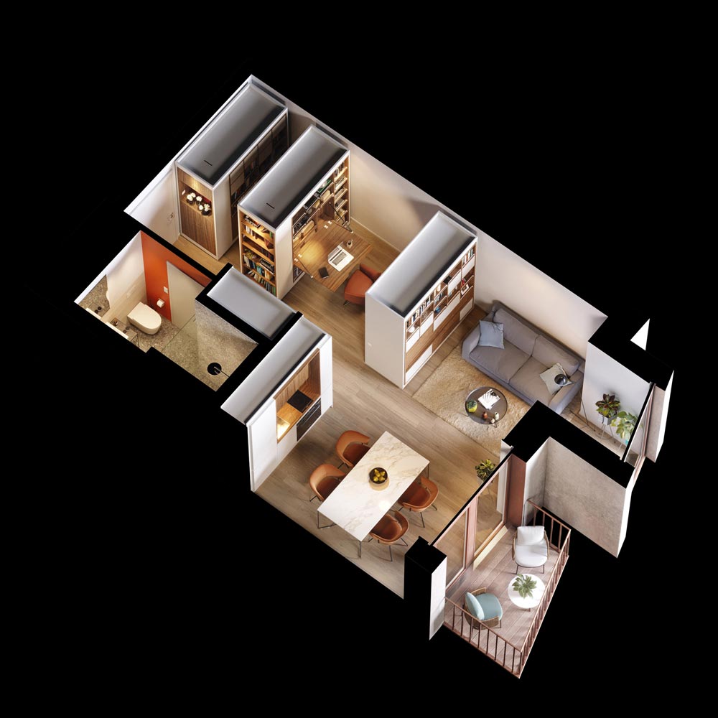
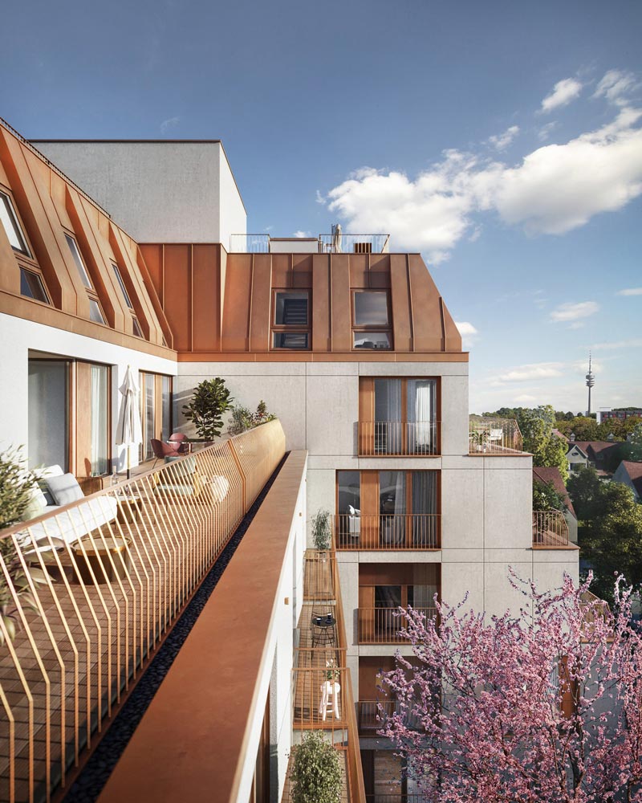


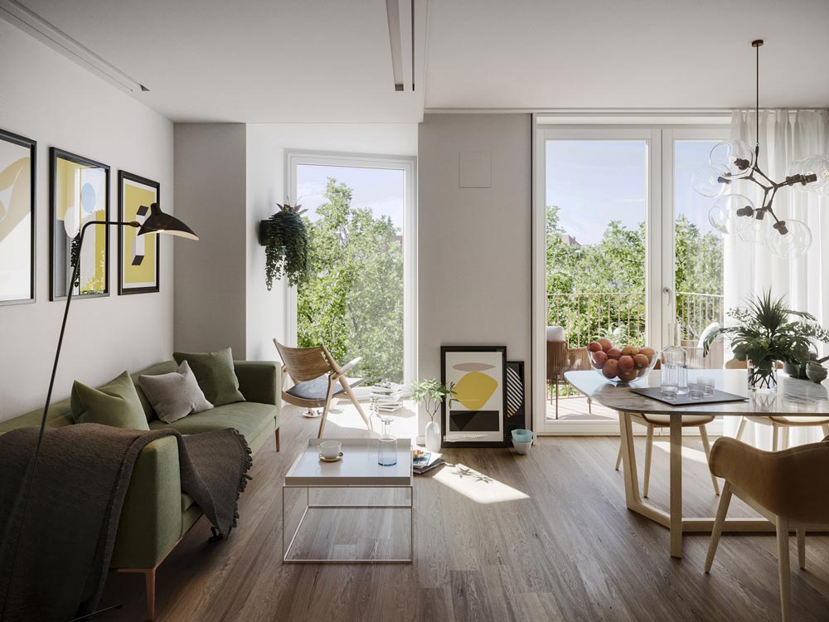
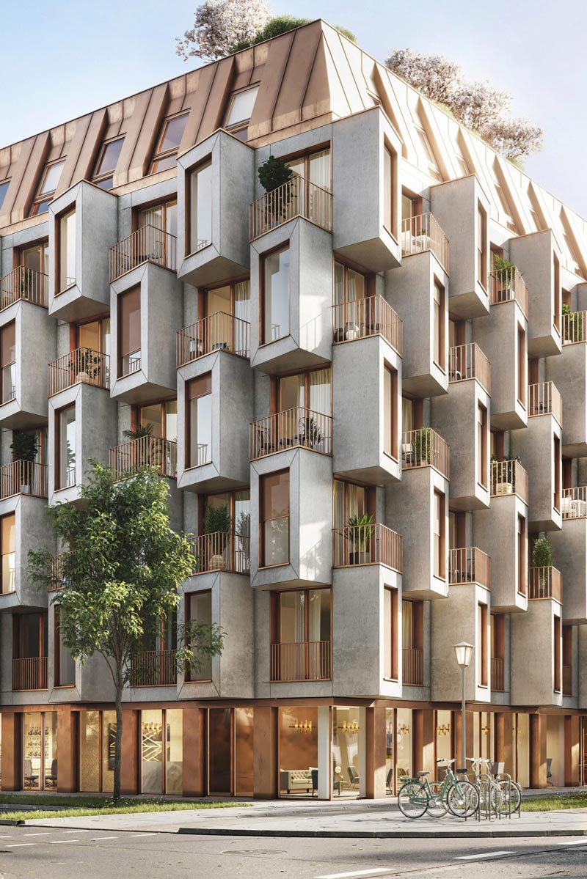



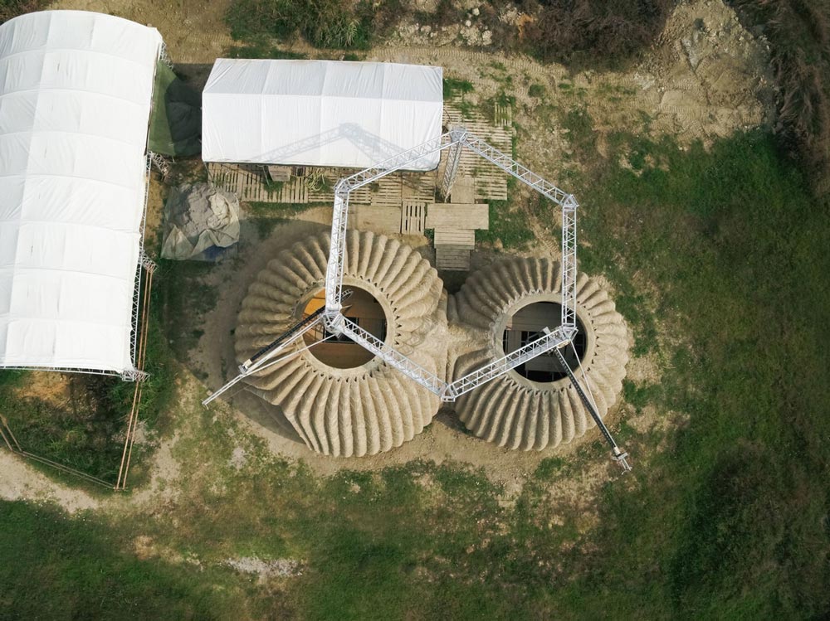
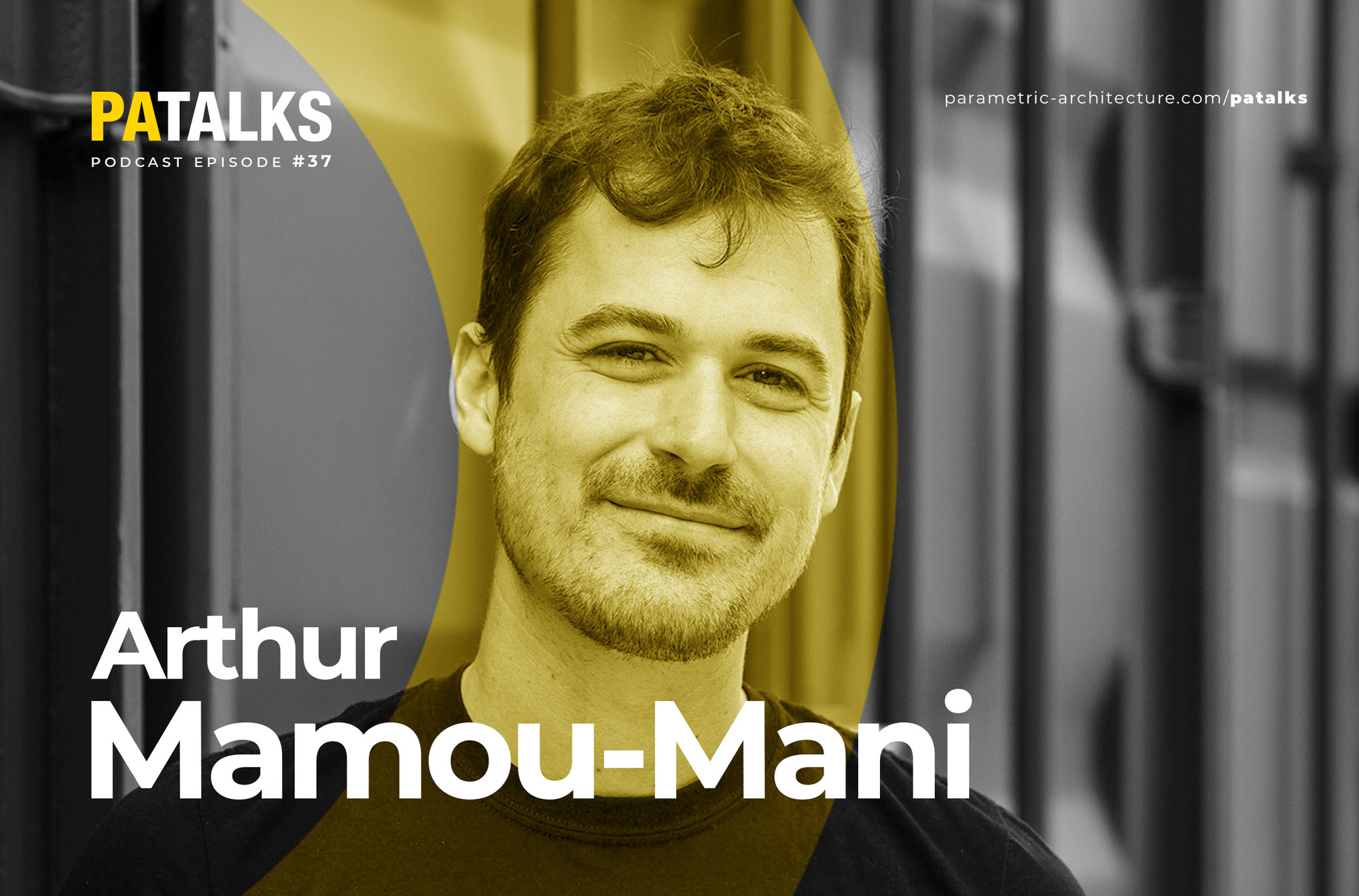








Leave a comment