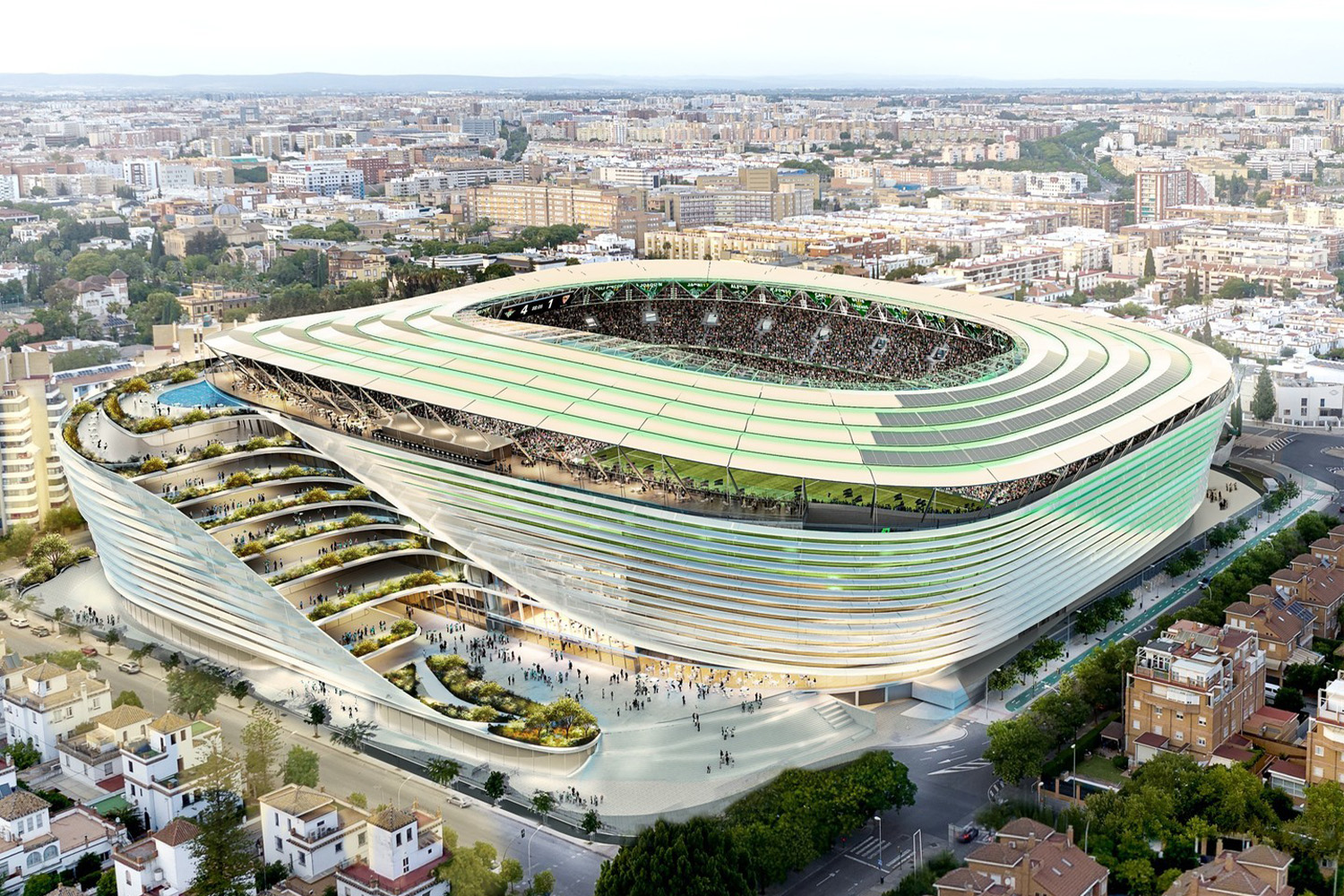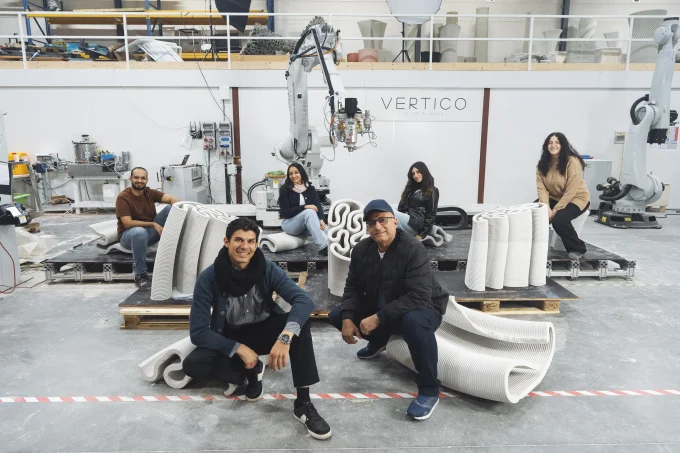
Real Betis, a Spanish professional football club, organized an international competition to design its home ground, Benito Villamarín, as part of its total transformation plans, one of the key points of the club’s Strategic Plan 2022-2026. The club planned to redevelop its home to create more fit for the 21st century. The brief for the competition was not to create a stadium bigger than the current one but to make it a must-see tourist attraction of the city with various functions along with a football field.
The winning project was designed by Rafael de la-Honz, the Spanish architect, and Gensler, the American studio. The new venue, Benito Villamarín Stadium, will maintain the original capacity of 60,720. The redevelopment work will begin in January 2025, after the completion of Cartuja stadium, where Real Betris will temporarily move. The only part to be demolished and built from scratch will be the preference stand, to increase the number of premium seats. The other three stands will stay the same but will undergo certain changes to provide commercial activities for the fans and visitors.

The new facility’s design features more open and modern spaces, designed with fan comfort in mind. The main objective was to create a stadium that is used and enjoyed not only during match seasons but all 365 days of the year. The project includes a roof installation over the four stands and a new facade to bring a new modern look to the stadium. While preserving the essence and spirit of Real Betis, this new design will make the stadium a big leisure and events center with a 450-seat auditorium and a museum for the team to boost the fan experience.
The renovated Benito Villamarín will provide quality public spaces, including a main square, greenery, pedestrian areas with recreation options, new underground parking lots, and commercial spaces, including a restaurant, food-selling venues, and food stands with different concepts, such as the Green Market.
“This is a great opportunity to link an iconic venue with the public space of a legendary city. We had been waiting for a long time to work on an urban stadium and we are going to do it in the best possible place.”
Rafael de la-Hoz, Architect

The project will also be one of the first energy-efficient stadiums in Europe to have environmental certification for focusing on energy optimization, following Real Betis’s values in sustainability through its platform, Forever Green. The design includes sustainability strategies in this line. The new stadium will include solar panels to allow self-sufficiency and will collect and store rainwater in an underground tank, which will be used for watering the grass afterward. Also, to raise awareness among the fans and visitors, the club will promote shared mobility and the use of electric vehicles.
The redevelopment project is expected to cost nearly €70 million and continue until 2027.



















Leave a comment