The Transamerica Pyramid is an important skyscraper in San Francisco’s skyline, holding the title of the city’s tallest building for nearly 50 years. Located in the financial district, construction was completed in 1972 and designed by the prominent architect William Pereira. The building represents an innovative approach to 20th-century skyscraper design and stands out in an era dominated by tall structures. As an example of Brutalist architecture, it creates a monumental presence from the street.
Pereira aimed to design a building that would leave a lasting mark on the San Francisco skyline, and the building’s recognition was a key priority. Despite initial public controversy, the Transamerica Pyramid eventually became an important landmark. In addition to its striking design, the Pyramid was also conceived to benefit the public. Following the request of John Beckett, the CEO of the building, the structure was designed to allow light and space at the ground level, enhancing the experience for pedestrians.
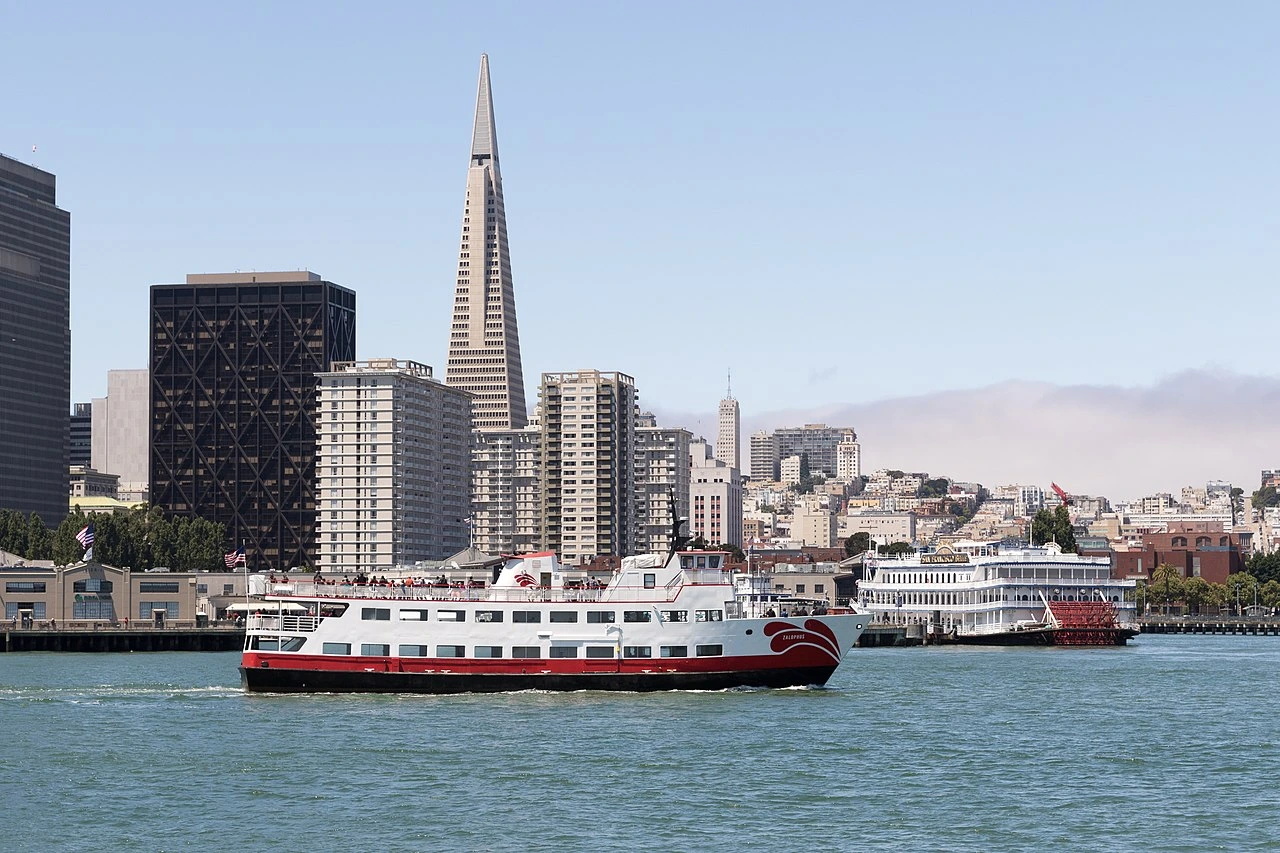
A quick explanation for the Transamerica Pyramid would be that the building is 260m tall and placed on deep steel and concrete foots. The ‘Pyramid’ part of the skyscraper is the star part, which is called ‘The Crown’ and is 64 meters high. Another important element of the building is the windows that covers the facade, there is a great amount of windows in this project to show the view but they are also very innovative because they have been designed as a 360 rotatable material to meet the need of cleaning and maintenance-repair. The other material seen on the facade is compressed white quarts, almost whole of the facade is covered with this materials which requires technical maintenance to pursue being white and clean which is a very time consuming process.
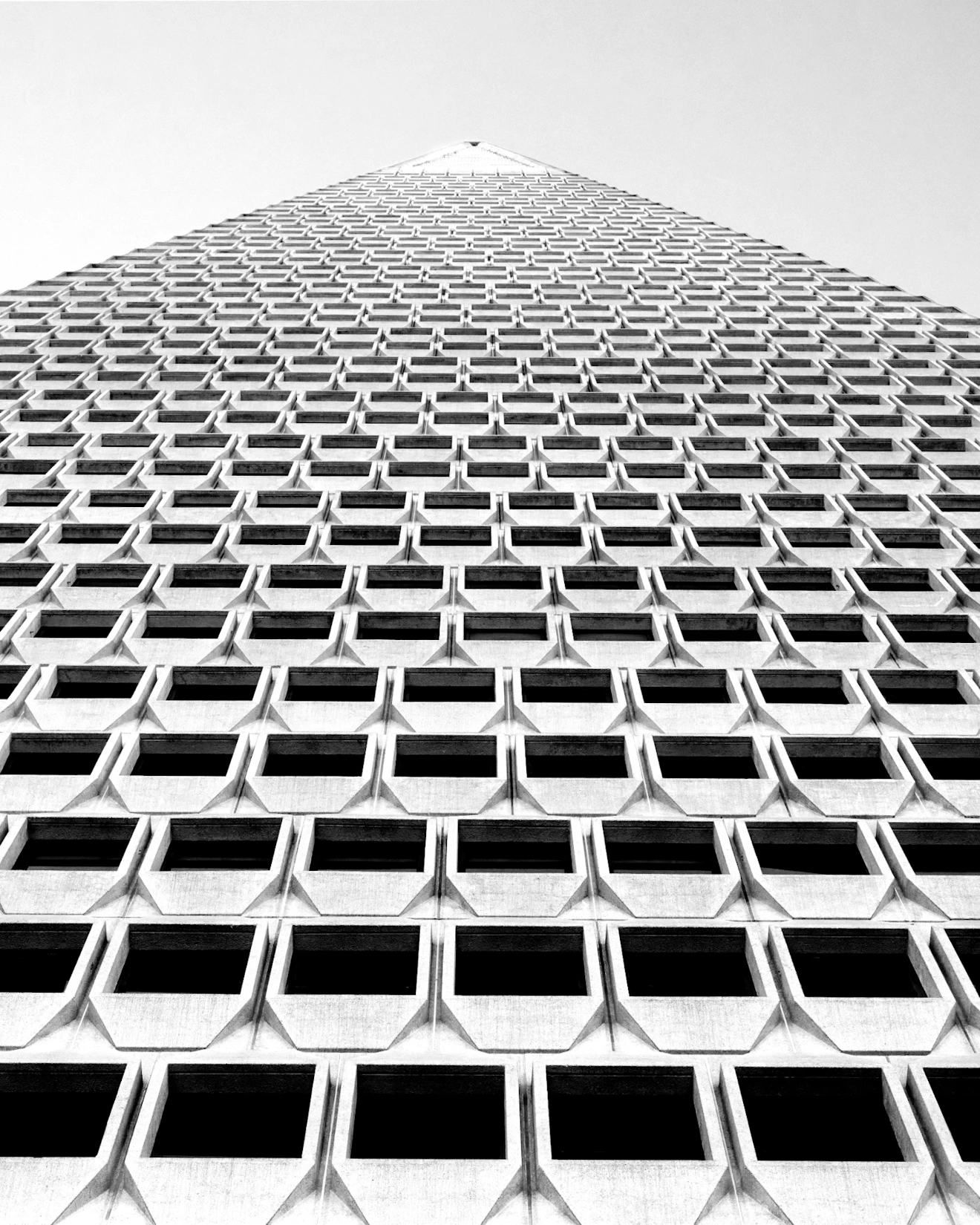
Besides being an important building in San Francisco’s skyline, the Transamerica Pyramid also required renovation. After being sold in 2019, the building became the most significant commercial transaction in the USA during the Covid-19 pandemic. It required a layered renovation structured by the Foster+Partners architecture firm. The renovation wasn’t limited to the pyramid but also included its two additional buildings, Two Transamerica (505 Sansome Street) and Three Transamerica (545 Sansome Street), as well as the important nearby Redwood Park and the street the building is located on.
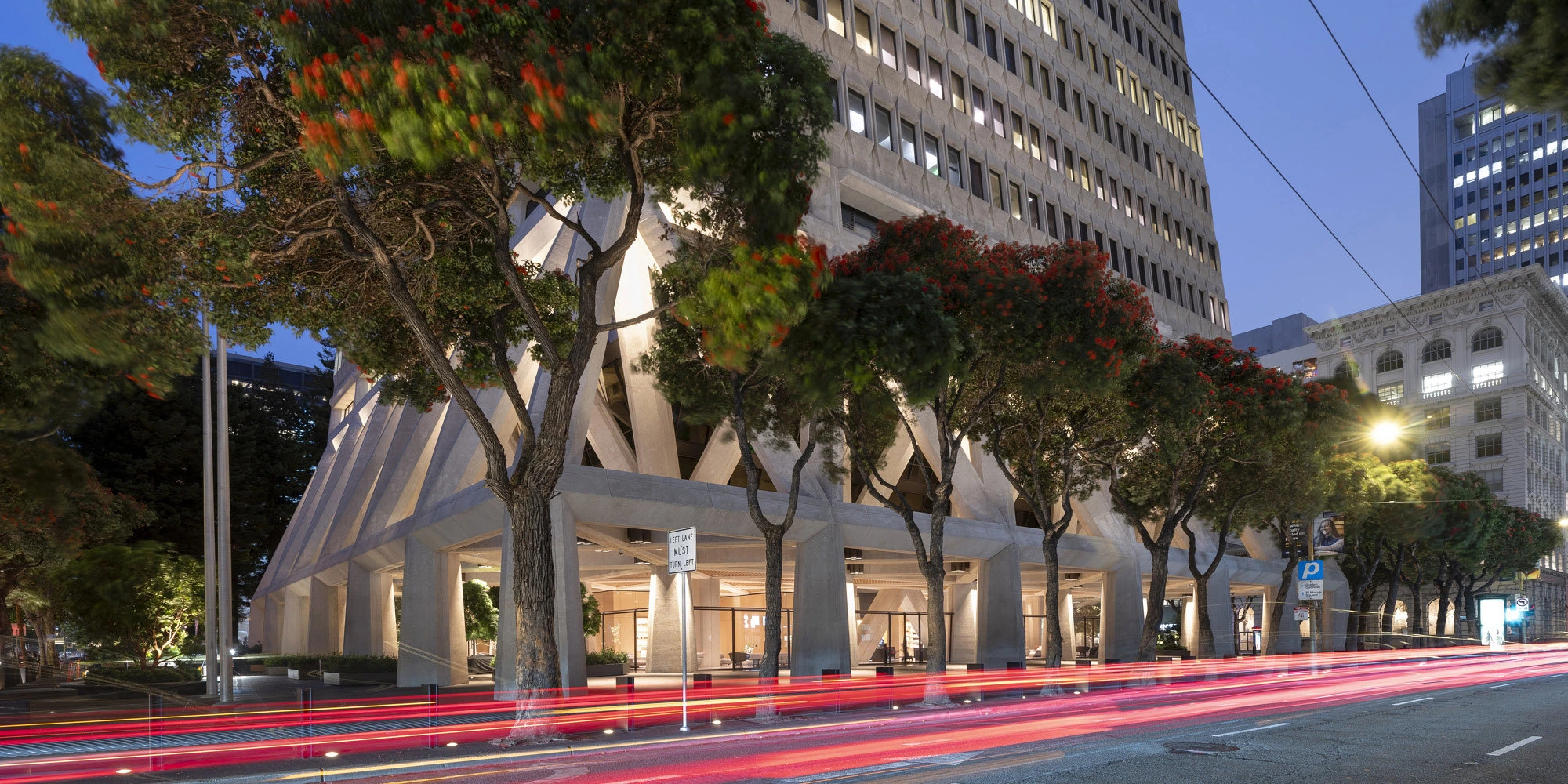
The renovation process started in 2020 and was finalized in 2024. The approach was to actively strengthen the Pyramid’s relationship with the people and its surroundings in a correctly conserved way. Foster+Partners wanted to illuminate the project by putting forward the design work that William L Pereira and associates put in.
The most significant work has made in the Pyramid’s Lobby, In the renovation of the building, which is carried by large struts widening towards the street, the designers actually wanted to fully utilize and develop the space created between this building and the strut. The firm has put a lot of hard work into reshowing the beams and cross-bearing that have been covered and reflected the emerging scene to the interior and created harmony with the exterior structure. With these additions, the height of the lobby has been made visible again, and the interaction of the building with the park and adjacent areas has increased.
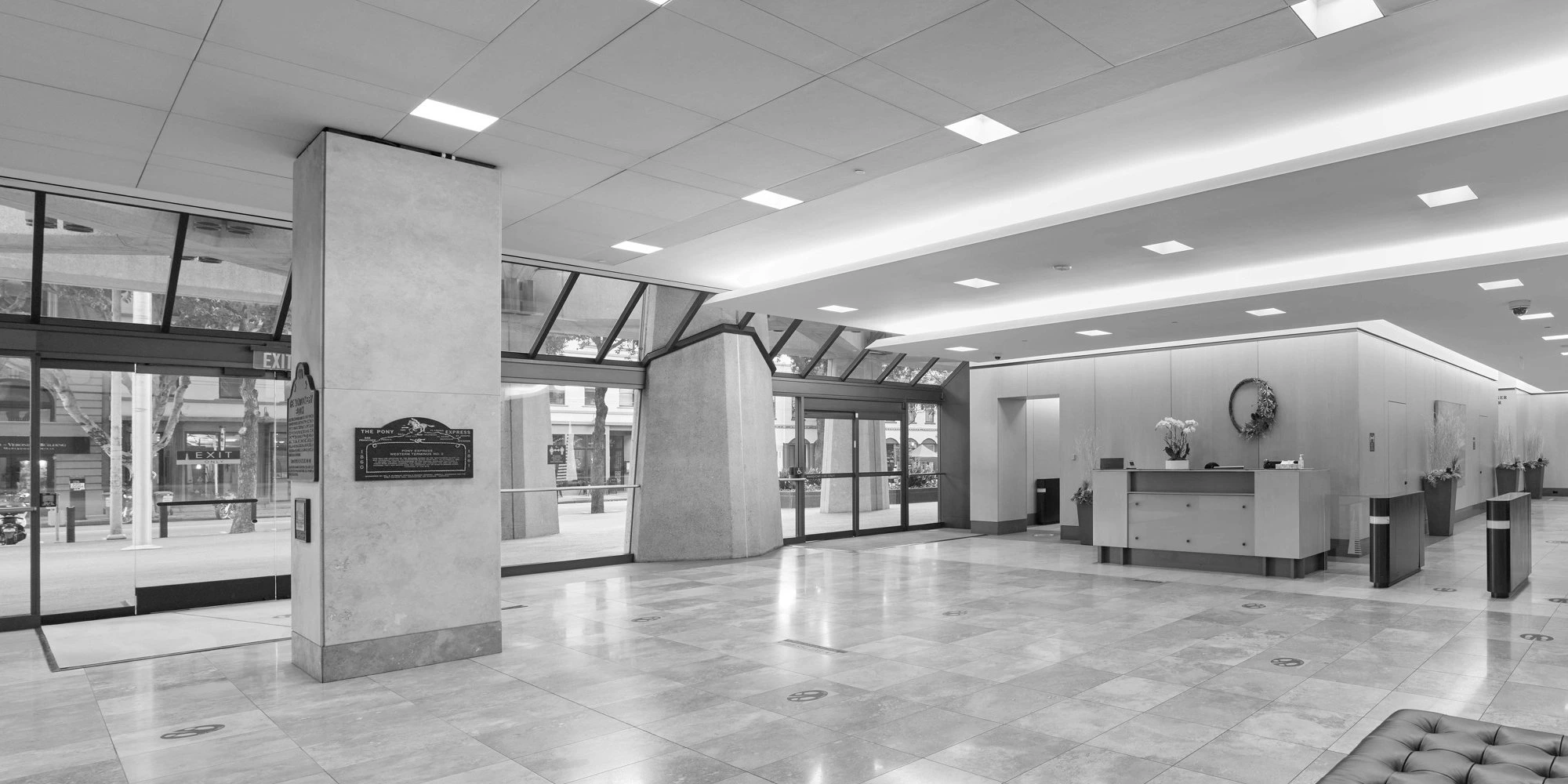
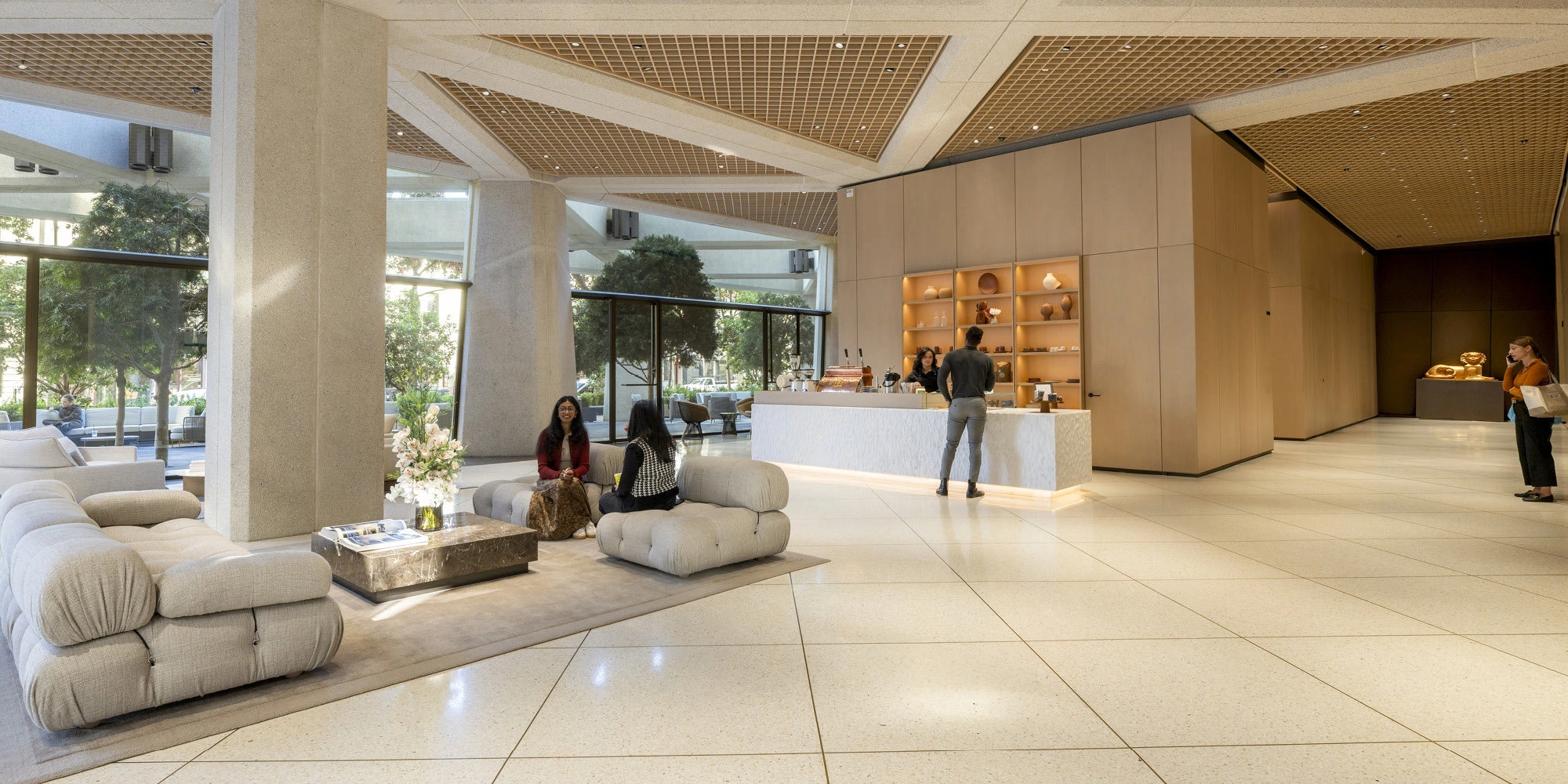
“Our work on the Transamerica Pyramid has revitalized the building, clearing away years of later additions that had compromised the space internally. The new masterplan restores the logic of Pereira’s plan, reasserting its clarity and revitalizing the ground plane.”
David Summerfield, Head of Studio, Foster + Partners
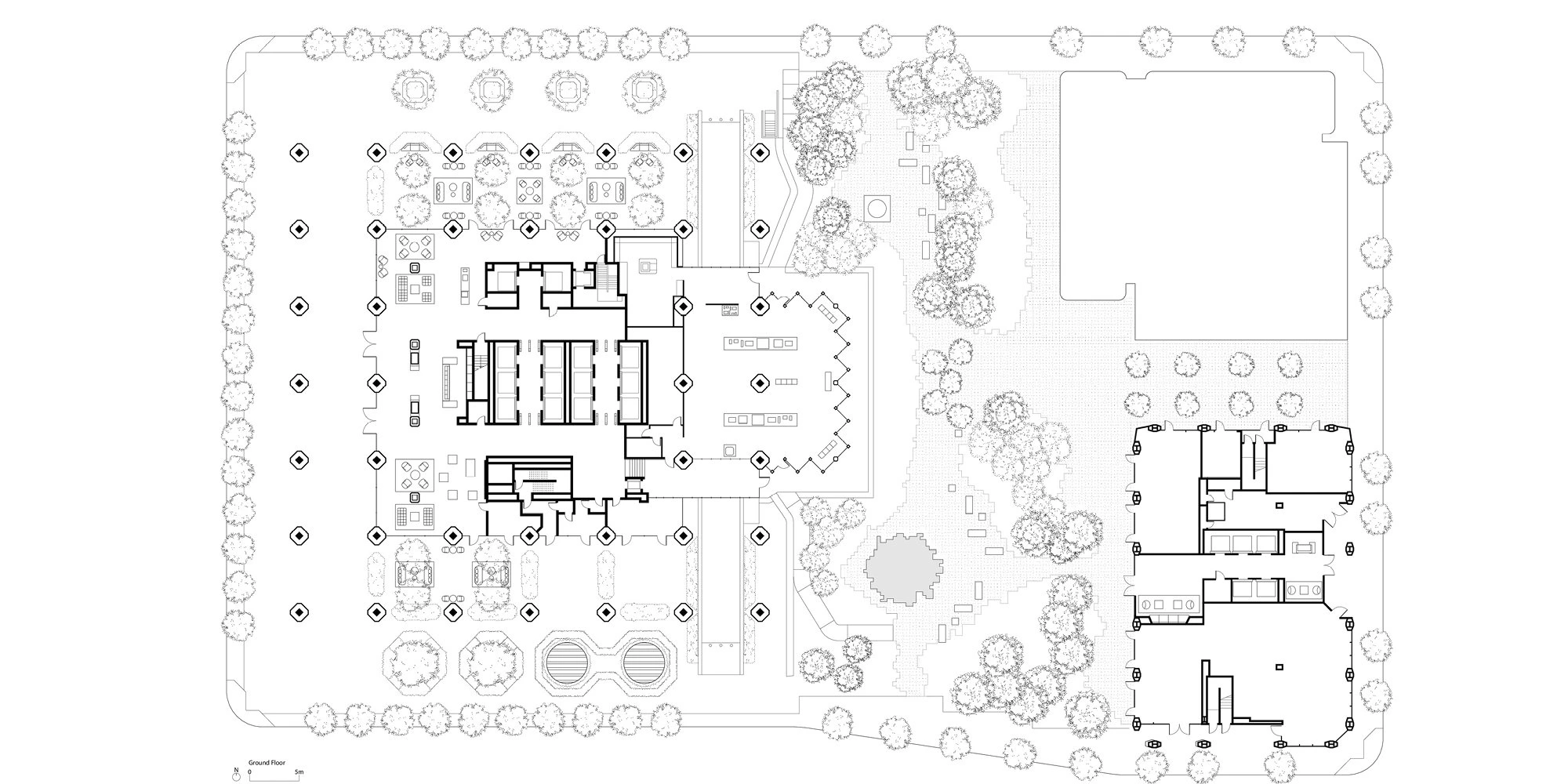
The lobby, complete with a café, florist, and bookstore, this area was designed to reflect the spirit of the local neighborhood and create a more welcoming space. Behind the lobby, the tower’s additional building has been restored with new skylights and glass to fill the space with natural light and provide views of the park. The refined material palette mainly consists of oak, marble, and terrazzo throughout the design, which was chosen to match Pereira’s original design. Two Transamerica was also renovated to match the lobby and redesigned to create harmony, removing newer additions to express the original structure and enhance connections to the park.
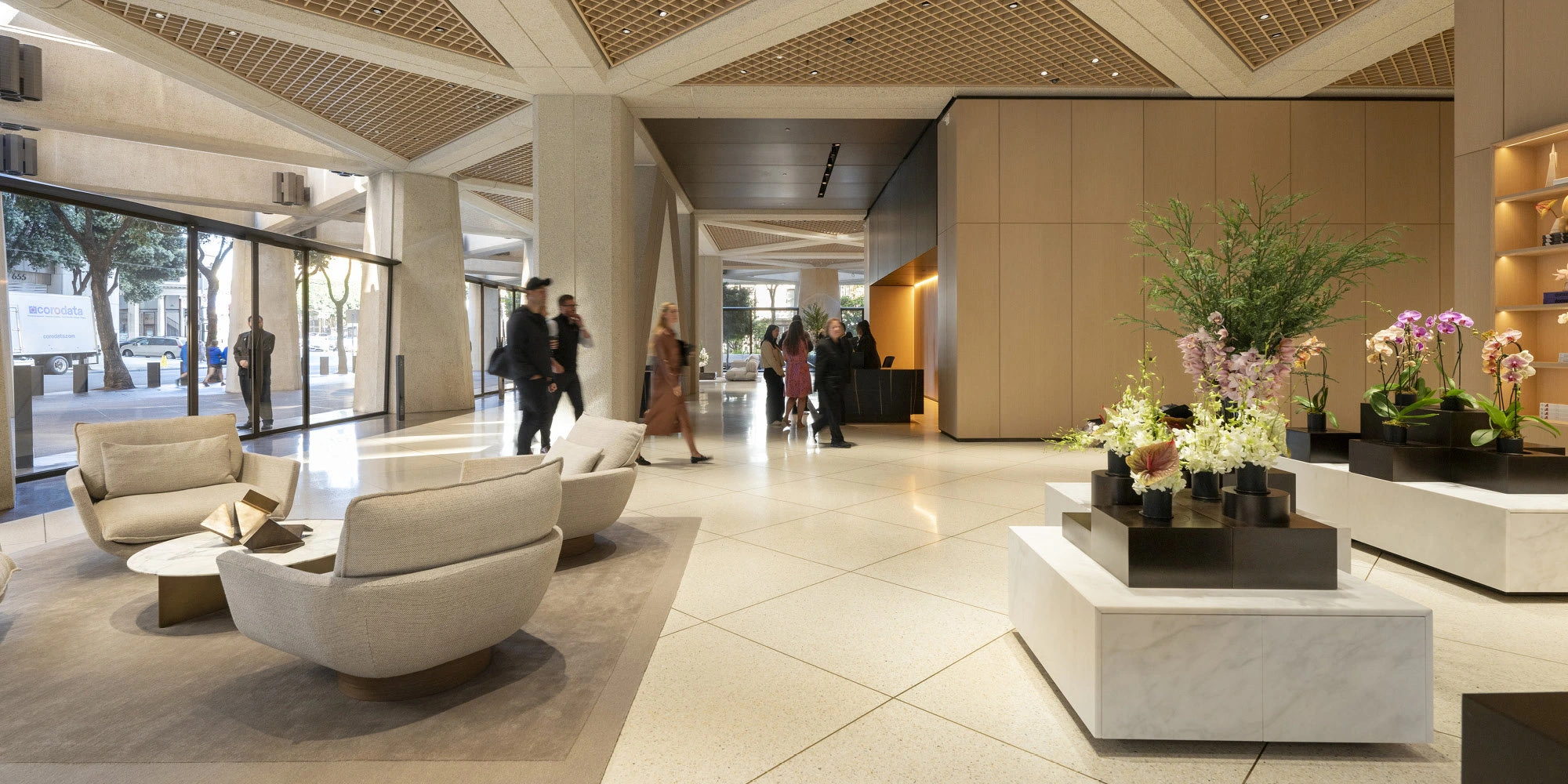
Foster + Partners, said: “We are delighted to see Transamerica Pyramid Center entering a new era. Our transformation honors the building’s history while creating interior spaces that are world class and outdoor public gardens that reconnect with the city.”
Norman Foster, Founder and Executive Chairman
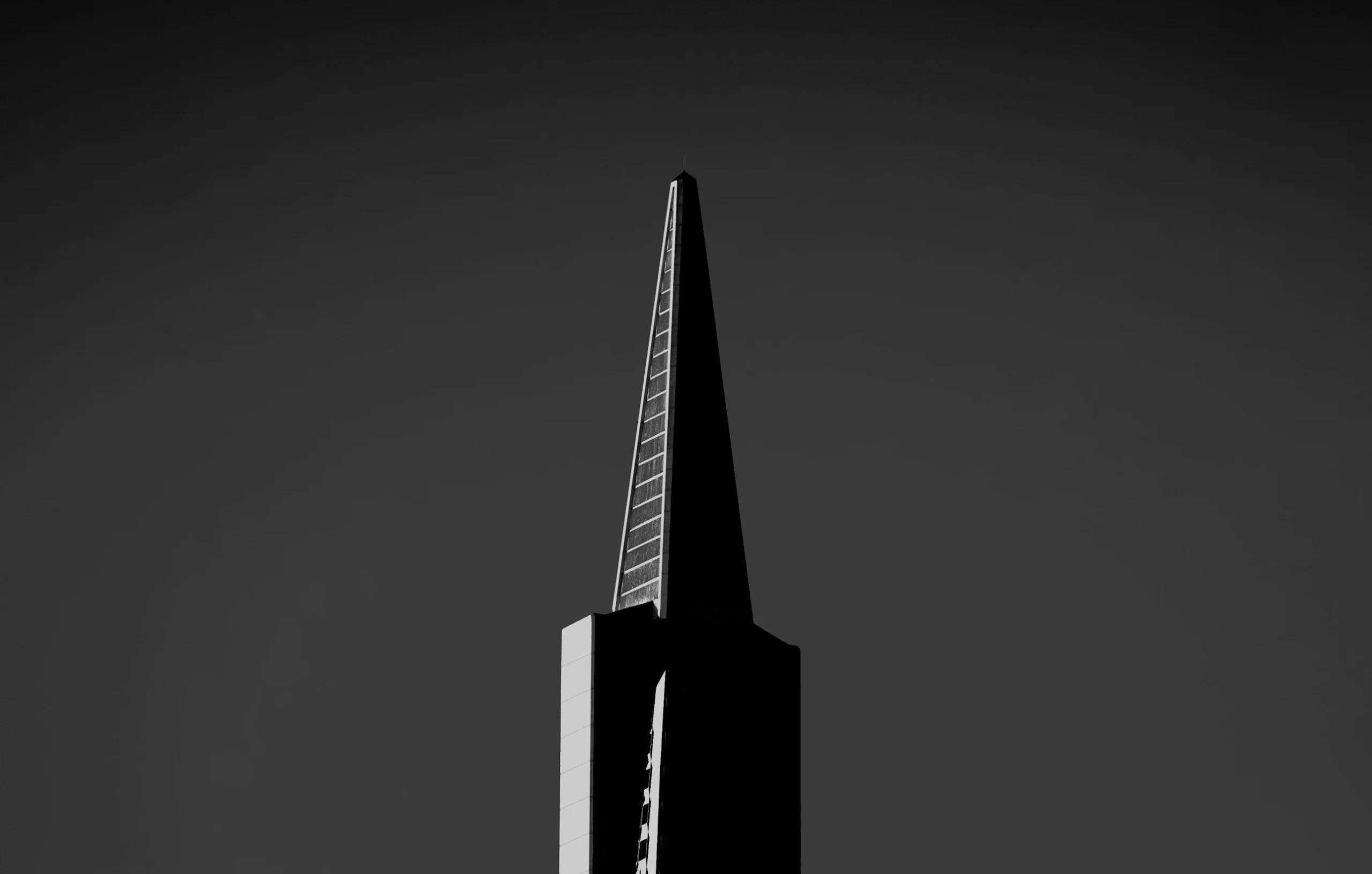
While increasing its interaction with the nearby park, many elements in the park were also improved. Additional greenery was added to Redwood Park, which had approximately 50 mature redwood trees planted in 1974. Mark Twain Alley, which connects this complex, was re-arranged by decorating the path towards the pyramid with Eastern Redbud trees. At the same time, a small additional structure with a pyramidal roof was planned and converted into a cafe, becoming a more socially developed area.
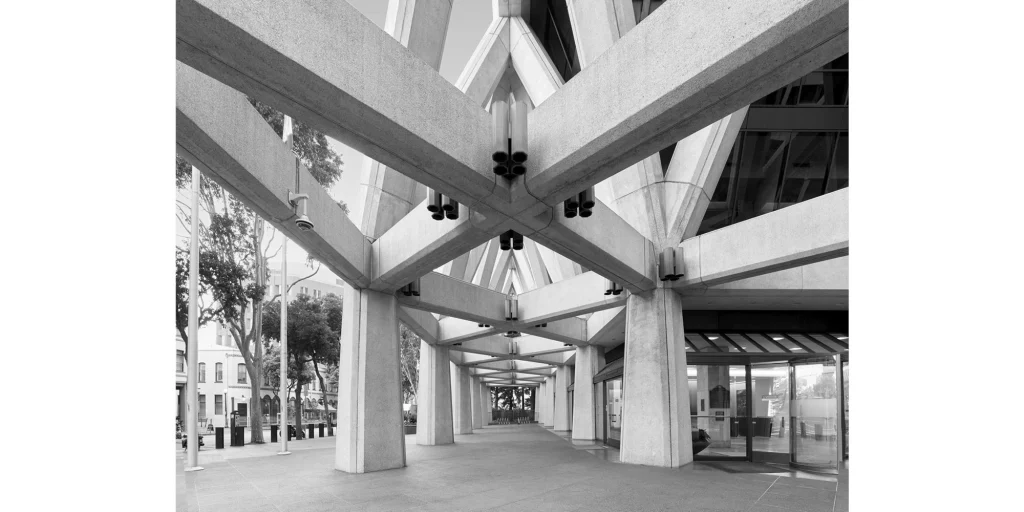
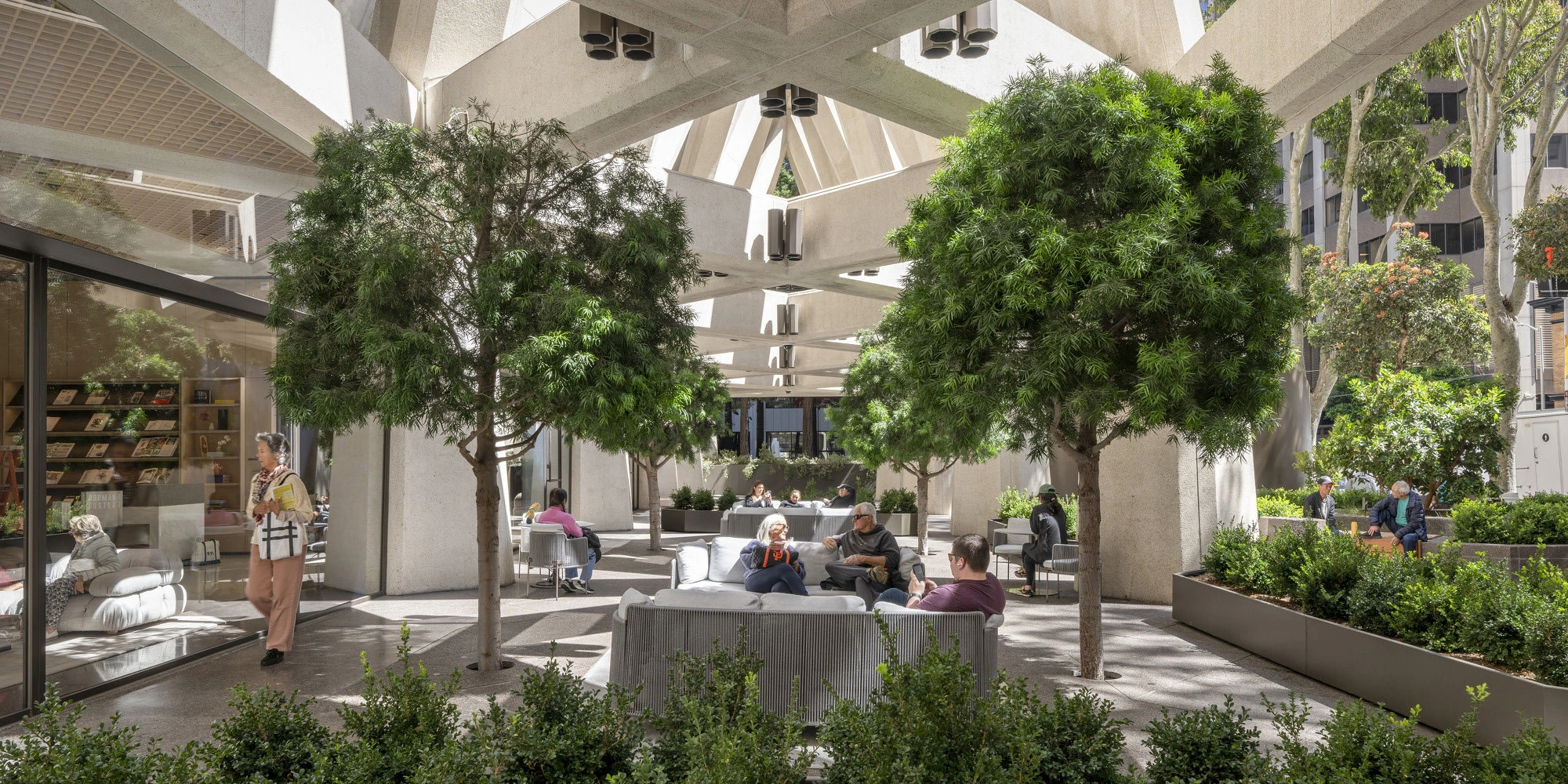
The work floors were also upgraded with an emphasis on quality and a more comfort-oriented design process was followed, the needs of the users was the main idea to create addititions. A fitness center and sky lobby were added to these floors, and high-quality areas were designed for work and rest with panoramic city views, appealing to a wider audience. This included a special bar area for office tenants on the top floor under the pointed tower.
The pyramid’s most important part, the spire, has been re-illuminated with LED lights, reflecting the interior and exterior lighting innovations made by L’Observatoire International.
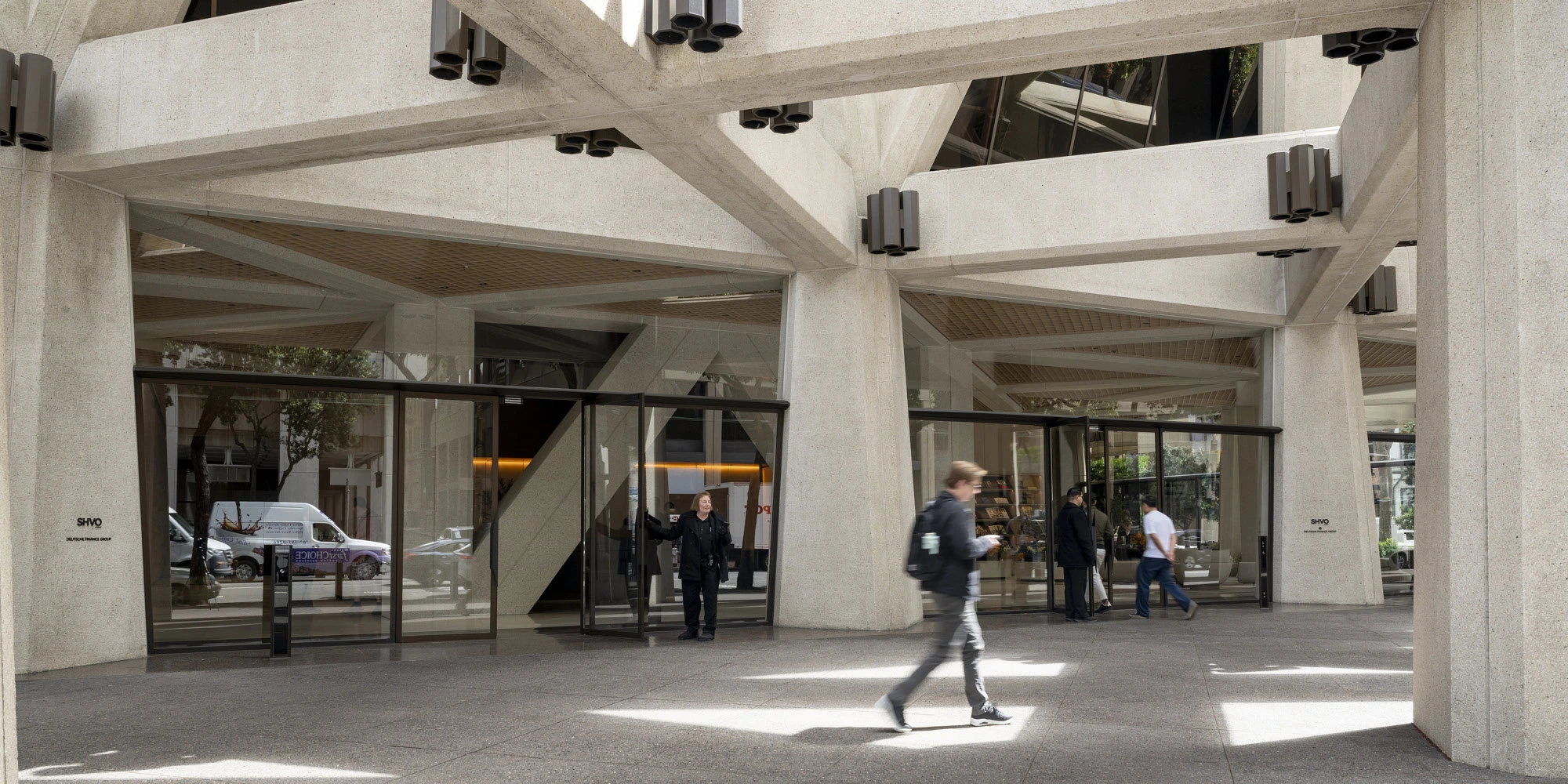
Alongside these arrangements, Foster+Partners wanted to begin its reopening with a series of exhibitions called ‘Pyramidarts,’ which the firm has hosted. These include ‘Vertical City’, a design history of Foster + Partners’ iconoclastic towers curated by Norman Foster, which will close in April, and Les Lalanne, an outdoor exhibition honoring the work of French artists Claude and François-Xavier Lalanne, which will be on display in Redwood Park beneath the Transamerica building.
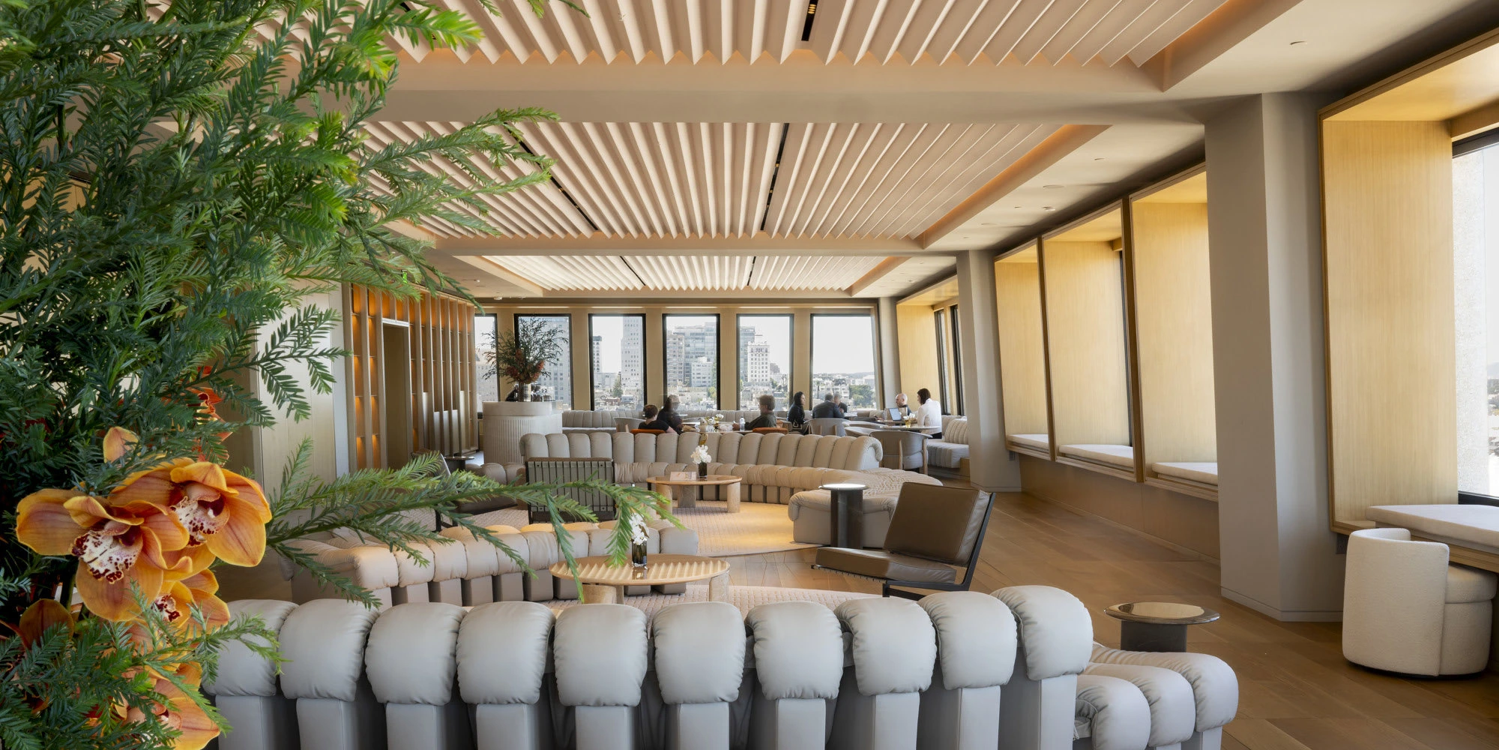

















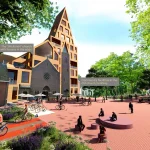

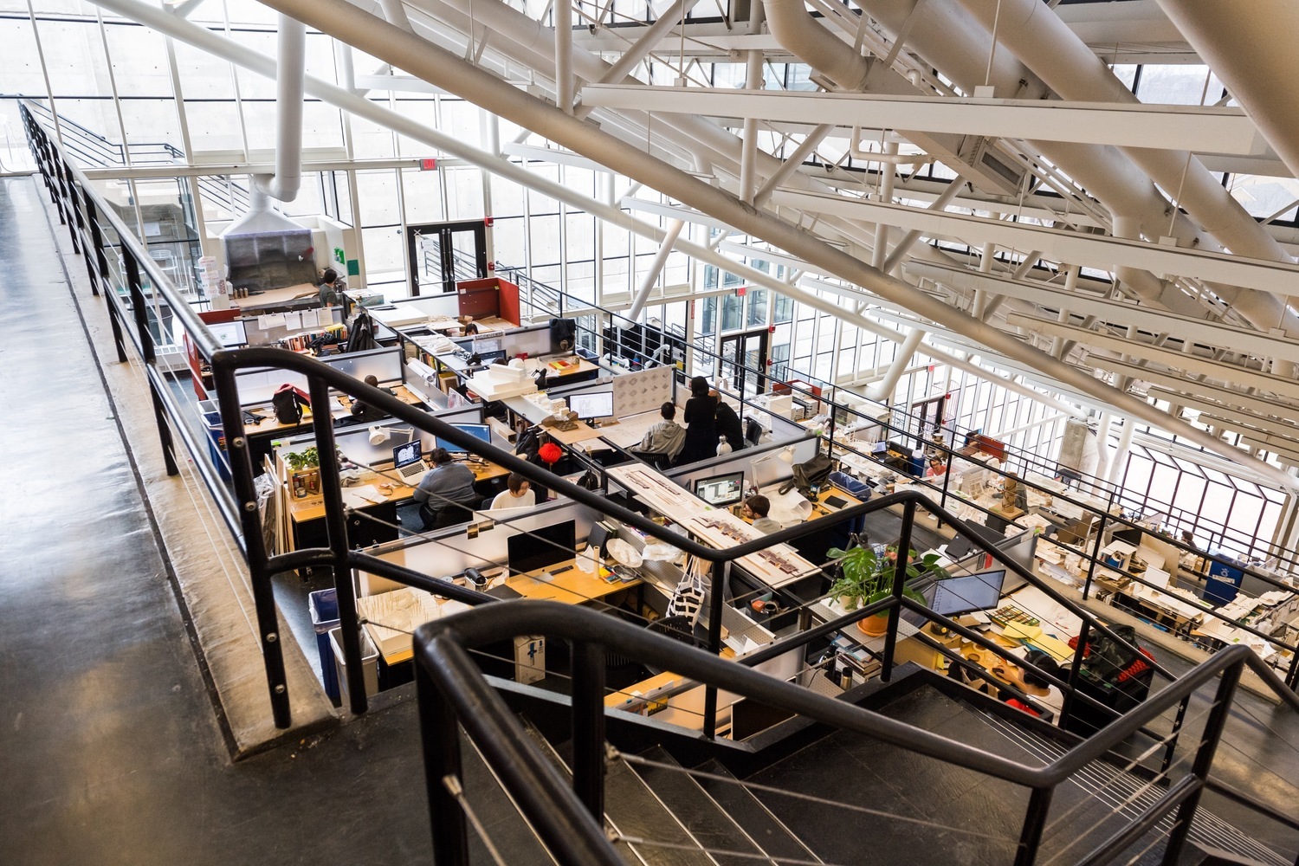
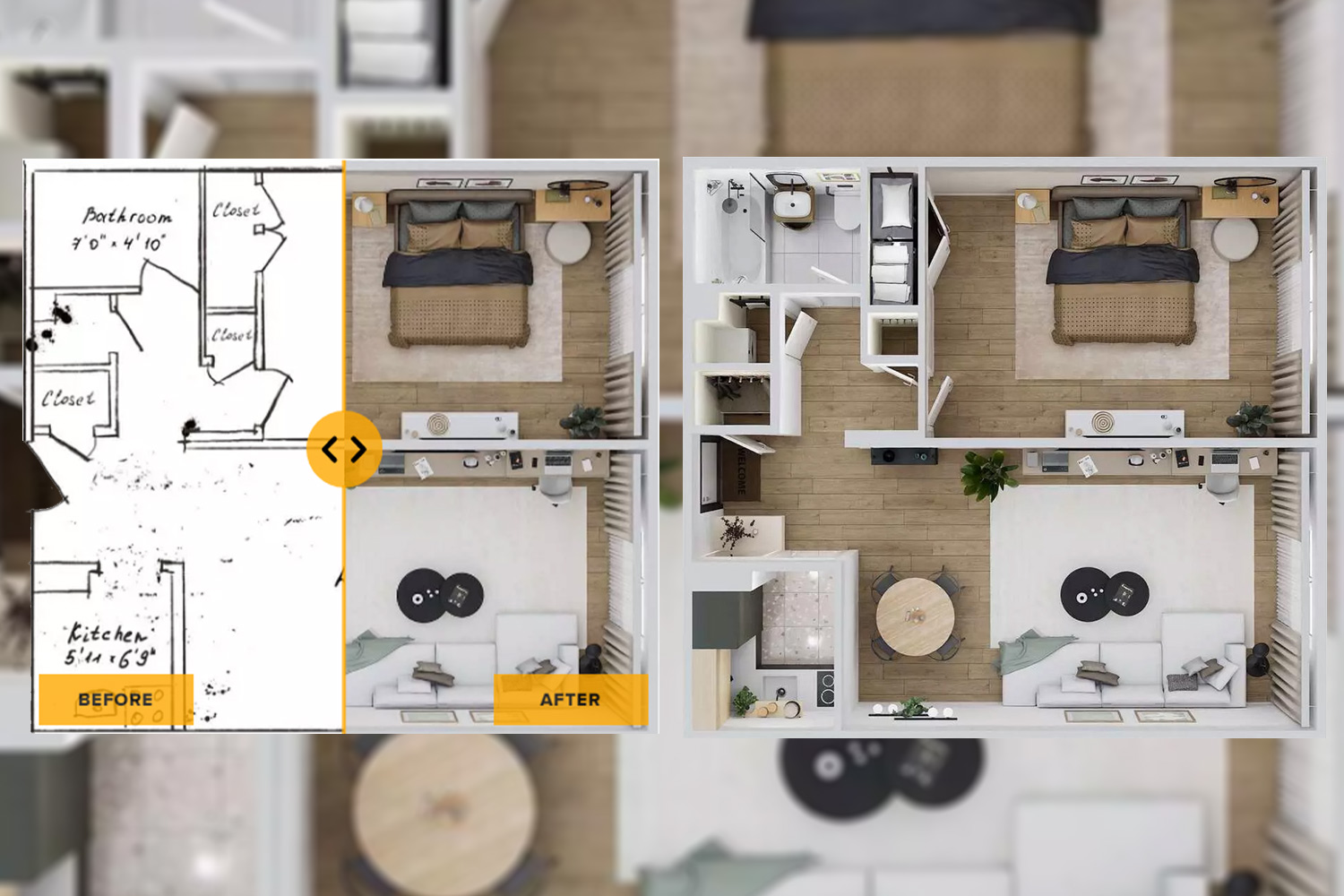
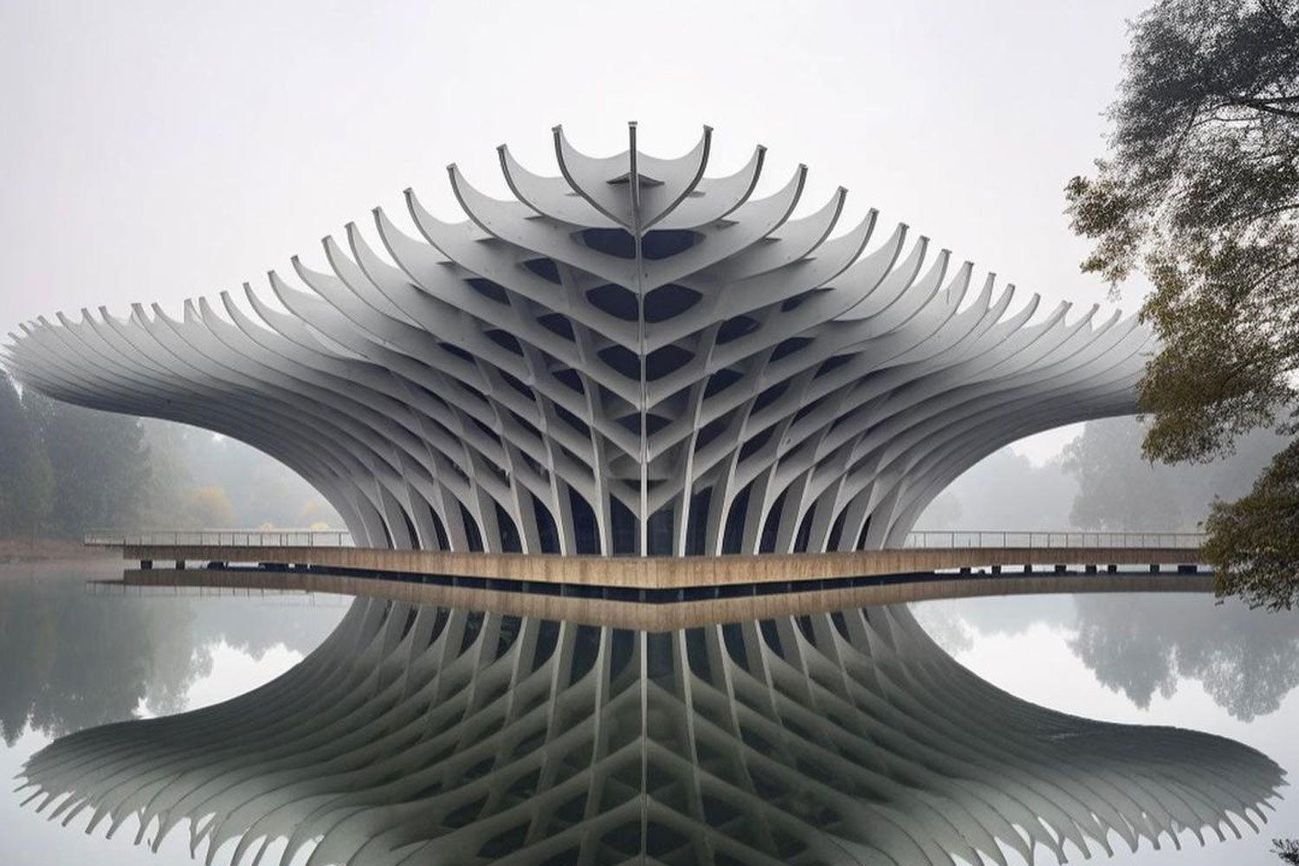
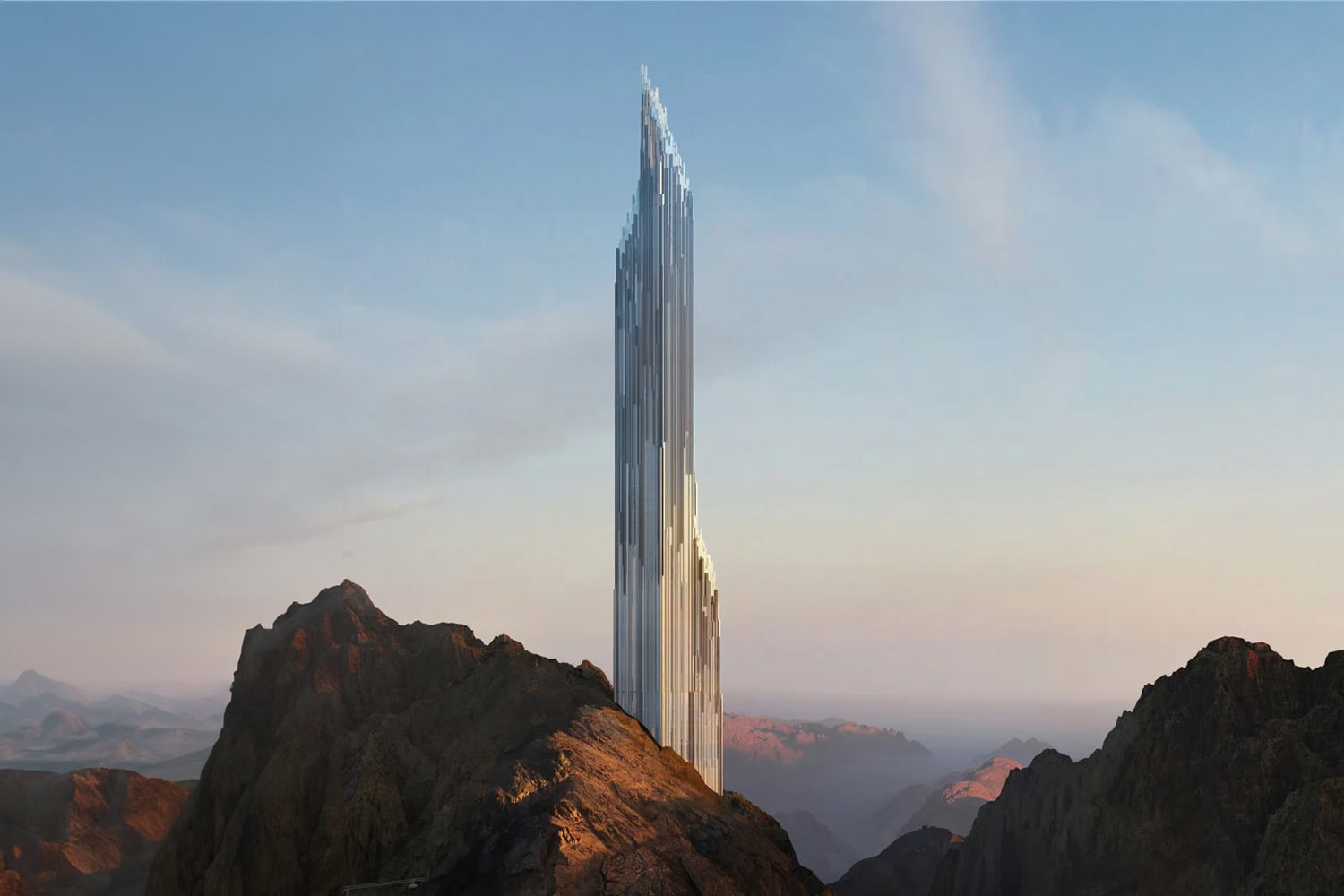



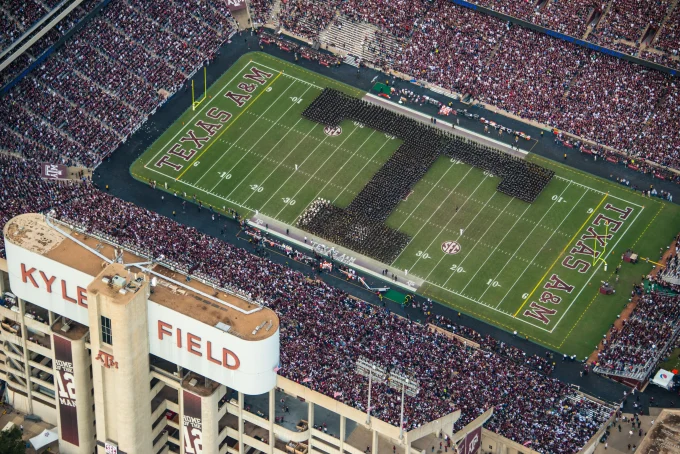
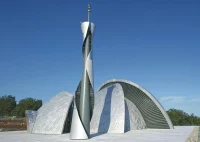



Leave a comment