Toyo Ito is a renowned architect born in 1941 in Seoul, South Korea, during the time of Japanese occupation to Japanese parents. He is recognized for his inventive designs and for approaching each project with a new perspective. Ito believed that architecture should cater to both sensory experiences and practical requirements, a viewpoint that undoubtedly enhanced the significant acclaim and popularity his creations garnered.
Toyo Ito moved and was raised in Japan in 1943 and completed his architectural degree at Tokyo University. After graduating from the university he started work in the firm of Kiyonori Kikutake & Associates, one of the leaders of the Metabolist school. With the decline of the Metabolist movement, Ito left Kikutake’s firm, and in 1971, he founded his own architectural practice, Urban Robot (URBOT). Later he changed the firm’s name to Toyo Ito & Associates, Architects.
He has been honored with various international awards, such as the 22nd Praemium Imperiale in Honor of Prince Takamatsu in 2010, The Royal Institute of British Architects Royal Gold Medal in 2006, and the Golden Lion for Lifetime Achievement at the 8th Venice Biennale International Exhibition in 2002. And a Pritzker Architecture Prize in 2013.
Toyo Ito is known for the many iconic buildings he has produced since the beginning of his career. His influencing perspective has provided inspiring examples for many. His firm is also known for nurturing promising young architects. Among the notable architects who gained experience at Toyo Ito & Associates, Architects are Kazuyo Sejima and Ryue Nishizawa (SANAA), Astrid Klein and Mark Dytham (KDa), Katsuya Fukushima, Makoto Yokomizo, and Akihisa Hirata.
During his Kenneth Kassler lecture at Princeton University in 2009, Ito elaborated on his overarching views regarding architecture: “The natural world is extremely complicated and variable, and its systems are fluid – it is built on a fluid world. In contrast to this, architecture has always tried to establish a more stable system. To be very simplistic, one could say that the system of the grid was established in the twentieth century. This system became popular throughout the world, as it allowed a huge amount of architecture to be built in a short period of time. However, it also made the world’s cities homogenous. One might even say that it made the people living and working there homogenous too. In response to that, over the last ten years, by modifying the grid slightly I have been attempting to find a way of creating relationships that bring buildings closer to their surroundings and environment.”
This article aims to cover some of Ito’s iconic buildings, including examples such as Sendai Mediatheque Library, Tower Winds, and White-U House, where his architectural views can be observed.
Sendai Mediatheque
Year: 2001
Location: Sendai, Japan
Toyo Ito considers the Sendai Mediatheque as one of the highlights of his career. It is a multifunctional public facility that integrates both a library and an art gallery in an unconventional way. Transparency and fluidity are among the most prominent concepts of design. During the concept process, Ito’s desire not to create beams, walls or rooms, going against the conditioned architecture for the project, resulted in the creation of remarkable elements in the design.
“The Mediatheque differs from conventional public buildings in many ways. While the building principally functions as a library and art gallery, the administration has actively worked to relax divisions between diverse programs, removing fixed barriers between various media to progressively evoke an image of how cultural facilities should be from now on.” – Toyo Ito
The transparent facade of the Mediatheque enables the observation of various activities taking place inside the building. Along this primary facade, six thin floor slabs, each measuring 15.75 inches, appear to float within the structure, supported solely by 13 vertical tubular steel lattice columns that extend from the ground floor to the roof, reminiscent of the trees in a forest. The ground level of the structure accommodates a reception area, café, and a bookstore. On the level above, there are facilities such as a children’s library, internet room, and administrative offices. Ito employs furniture to delineate between public and private areas on these floors. The third and fourth floors feature reading rooms and spaces designated for book borrowing and returning. The building’s upper levels are designed to include gallery areas, film screening rooms, and conference spaces. The conference hall is the sole enclosed volume within the building, surrounded by walls.
Kaohsiung National Stadium
Year: 2009
Location: Kaohsiung City, Taiwan
The National Stadium in Kaohsiung, Taiwan, was specifically designed and constructed to serve as the primary venue for the 2009 World Championship Games. Not only does it hold the title of the largest stadium in Taiwan in terms of capacity, but it also holds the distinction of being the world’s largest stadium powered by solar energy. In appearance, the stadium resembles a coiled dragon, an animal that holds great significance in Asian traditions, nestled in the landscape, featuring a significant space between its head and tail that acts as the entrance to the arena. The stadium acquired nicknames from local residents like “glass snake” and “dragon’s tail.”
The stadium’s roof is equipped with 8,844 solar panels, generating an excess of energy capable of powering the stadium’s 3,300 lights and two large video screens. During periods of inactivity, the surplus energy can be channeled by the Taiwanese government into the local grid, fulfilling nearly 80 percent of the energy needs of the surrounding area. Additional inventive elements of the National Stadium, constructed entirely from recyclable materials, involve a blend of Feng Shui principles and computer modeling. Collaborating with the Central Weather Bureau, the stadium was strategically planned considering the prevailing summer wind direction, facilitating efficient airflow to enhance natural cooling.
Tower of Winds
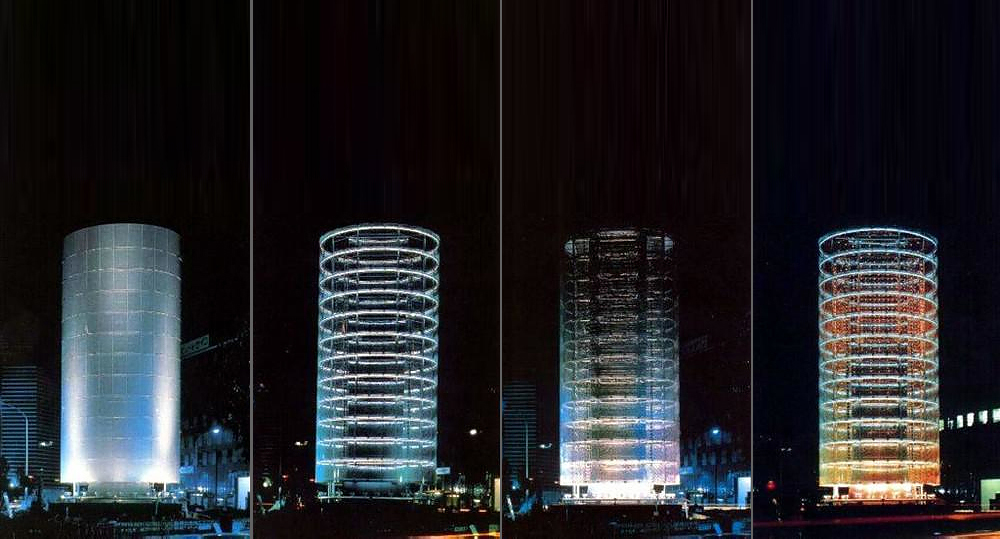
Year: 1986
Location: Yokohama, Japan
The Tower of Winds in Yokohama, Japan, is an iconic structure in modern architecture and one of the earliest examples demonstrating the significance of technology in bridging the gap between nature and the urban landscape by Toyo Ito. The fact that the project was completed in 1986 is also an indication that Toyo Ito had an architectural perspective beyond his time. The Wind Tower is a project that integrates technology entirely into its process, incorporating technology into the dialogue between the structure and the city.
During the day, the tower reflects the city with its reflective aluminum coating, symbolically connecting with nature through its technological integration. The complexity of material choices in the project accurately represents the urban fabric. At night, the tower takes on a more active role, using two computers to convert changes in wind and sound into light, illuminating its bulbs, neon rings, and projectors. In this context, the tower is in a constant state of change. The Wind Tower has no specific pattern; the lights are a direct reflection of events happening in the surroundings. All of this transformation takes place within the cylindrical tower, 21 meters in height, which also finds its place in the city as a technological installation.
Toyo Ito Museum of Architecture
Year: 2011
Location: Imabari, Japan
Toyo Ito Museum of Architecture, also known as the Omishima Architecture Museum, is one of his most iconic works. The concept of the museum developed over time. Initially, the project stemmed from the collaboration between a wealthy art collector, Atsuo Tokoro, and his gallerist, Koji Hasegawa, who constructed a small museum on the island in 2004 to exhibit Tokoro’s collection of contemporary sculptures. As Tokoro contemplated adding an annex to the establishment, Hasegawa suggested enlisting Ito for the task.
The museum is divided into two separate buildings, each referred to as a “hut,” emphasizing a primal architectural theme. These structures, named ‘The Steel Hut’ and ‘The Silver Hut,’ fulfill different functions within the institution: one serves as exhibition space, while the other is designated for discussions and workshops.
The ‘Silver Hut’ employs the same approach as Ito’s original residence, also named the Silver Hut, which he designed for himself in 1984. The structure includes lightweight metal roof vaults and circular windows, embodying the characteristics of lightness, artificiality, and mobility that characterized Ito’s interpretation of Tokyo during the bubble era, which greatly influenced his work. The Steel Hut is composed of combinations of four distinct polyhedral volumes, creating a nearly windowless structure with a stoic monumentality that defies easy interpretation. Ito characterizes it as a “vessel, embarking on its own voyage, carrying a cargo of architectural visions: of buildings and cities everywhere, past, present, and future”.
Meiso no Mori Municipal Funeral Hall
Year: 2006
Location: Kakamigahara, Japan
Located in the middle of the mountains and a small lake, Gifu, the Funeral Hall takes its name from the Japanese “Meiso no Mori”, meaning “forest of meditation”. This building, which has an iconic appearance with its unusual use of concrete, is one of Toyo Ito’s most well-known and studied works. In addition, it can be seen that Ito’s view that he defines architecture as serving not only physical needs but also senses is demonstrated in this building with his approach that cares about the relationship people establish with the building.
The Meiso no Mori (Forest of Meditation) crematorium boasts a roof that appears to hover above the ground, conveying a sense of lightness uncommonly associated with reinforced concrete. Given the demolition of the previous crematorium on the site, Toyo Ito had the freedom to realize his vision of a funeral hall unrestricted by religious constraints. The architect aimed to establish a space for contemplation, characterized by an organic design language that fosters a connection to nature. The roof, measuring just 20 cm thick and composed of concave and convex shapes, seamlessly transitions into twelve tapered columns, with additional support provided by a two-story core.
Tama Art University Library
Year: 2007
Location: Hachi?ji, Tokyo, Japan
Toyo Ito’s library project was commissioned for an art university located on the outskirts of Tokyo and was completed in 2007. Upon entering through the main gate, the site unfolds beyond a front garden adorned with both small and large trees, extending gently up a slope. The university’s current cafeteria served as the only communal area shared by students and staff from various disciplines, prompting the initial idea for the design: to establish an inclusive community space for the entire faculty. The expansive ground-level gallery serves as a thoroughfare for individuals traversing the campus, regardless of whether their destination is the library or not.
To encourage unrestricted access and visual exploration of the building, an arrangement of arches positioned in a random manner creates the illusion of continuity between the sloping floor and the scenic front garden within the structure. These distinctive arches consist of steel plates encased in concrete and are arranged along curved lines that intersect at multiple points. Through these intersections, the arches maintain a remarkably slender profile at the base while effectively supporting the substantial live loads of the floor above. The intersections of the rows of arches help to define softly separated zones within this single space.
Serpentine Gallery Pavilion 2002
Collaboration with: Cecil Balmond
Year: 2002
Location: London, United Kingdom
The Serpentine Gallery Pavilion of 2002 was designed by Toyo Ito and Cecil Balmond with ARUP. The seemingly intricate and random pattern was actually generated by an algorithm based on a rotating cube that expanded. As the lines intersected, they created various triangles and trapezoids, their transparency and translucency conveying a sensation of endlessly repeated movement.
The single-story pavilion, standing at a height of 5.3 meters, was supported by a cage system made of flat steel bars and was covered with white aluminum panels and glass. The primary purpose of the pavilion was to create a column-free and spacious area with an open-plan layout that is not dependent on any orthogonal grid system or supporting columns. Although the pavilion was generally structured around a rectangular form, the space had a different perception from the inside. The cuts in the facades gave the impression that the structure was floating in the air from within.
White U
Year: 1976
Location: Tokyo, Japan
Demolished: 1997
The White U was one of the earliest iconic works of Toyo Ito. After its usage of twenty years, it was demolished. Yet, its influence still persists as one of Ito’s most iconic and seminal projects, illustrating his inventive architectural approach and his distinctive skill in designing spaces that resonate profoundly with the human experience.
Toyo Ito received the commission for this building from his elder sister following her husband’s unfortunate battle with cancer in the 1970s. Having lived in a high-rise apartment for several years, she and her two young daughters sought to move to a location with a stronger connection to the ground. Within the design approach, the outer walls had minimal openings, yet the spaces were defined by the slanted roof, which angled towards the central courtyard. Four skylights allowed natural light to illuminate the white walls, creating various lighting effects and giving the space a somewhat enclosed basement-like atmosphere. Initially, the courtyard remained uncovered with dark soil visible upon completion, but it was later landscaped with greenery. Similarly, the exterior walls were originally constructed with exposed concrete but were eventually covered in ivy, along with the roof.
Twenty-one years following the house’s construction, the family felt prepared to reconnect with the outside world. The residence had a significant impact on its three occupants; nevertheless, its demolition was not a sorrowful occasion. The family had moved past their grief, and the design of White U had been customized to reflect that state of mind. With its mission fulfilled, the demolition of the house signaled the beginning of a fresh chapter for the family.




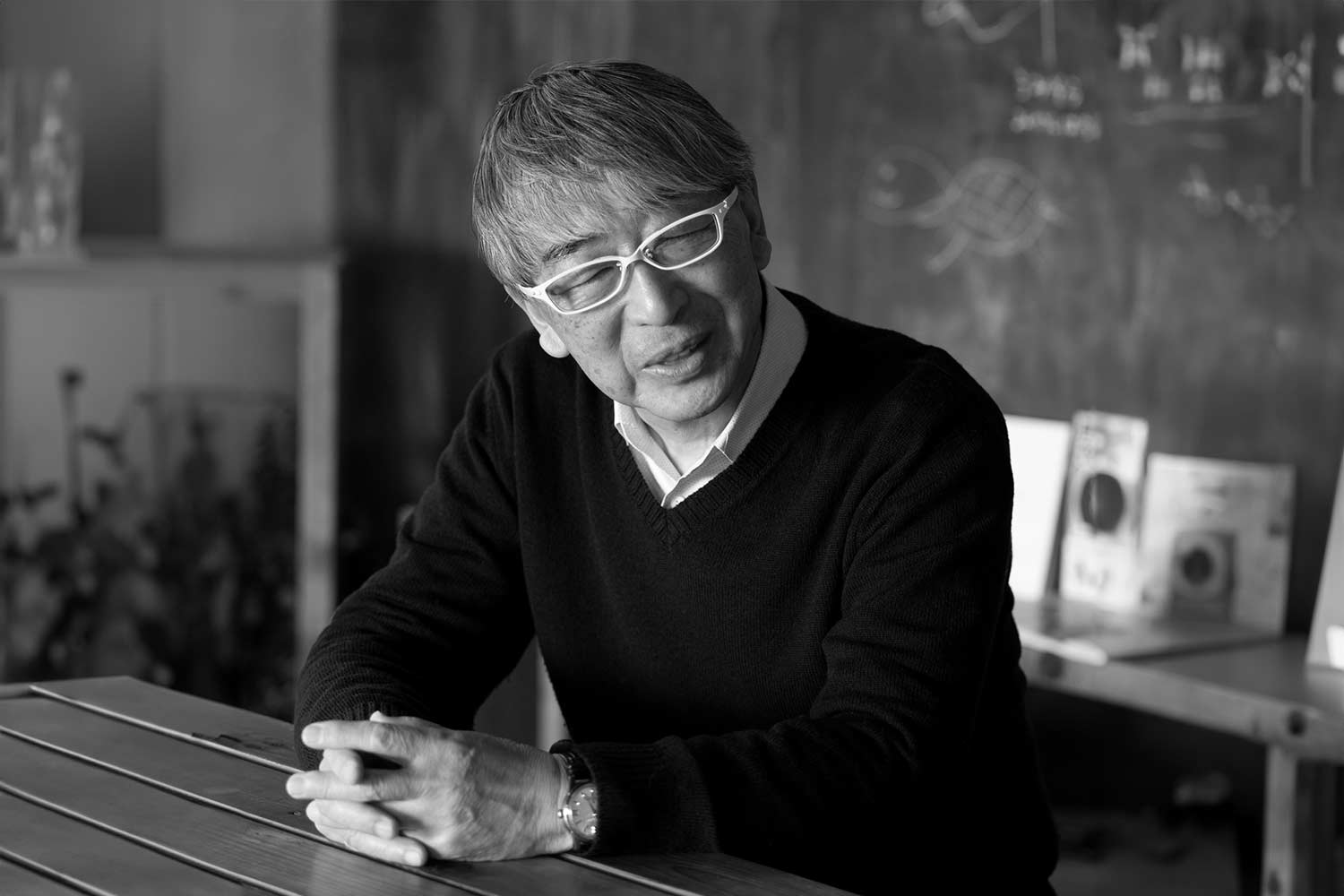
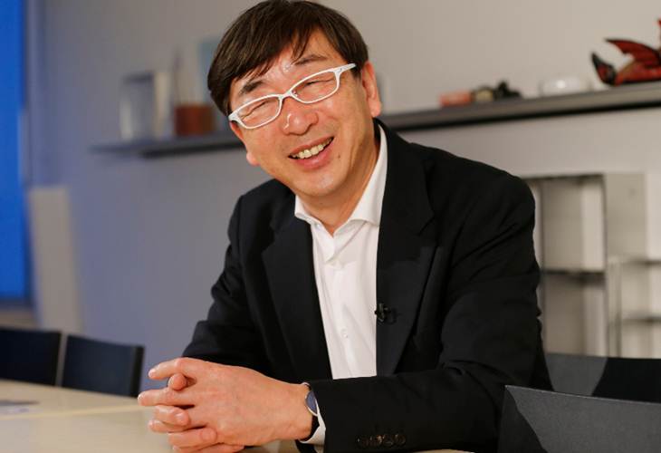
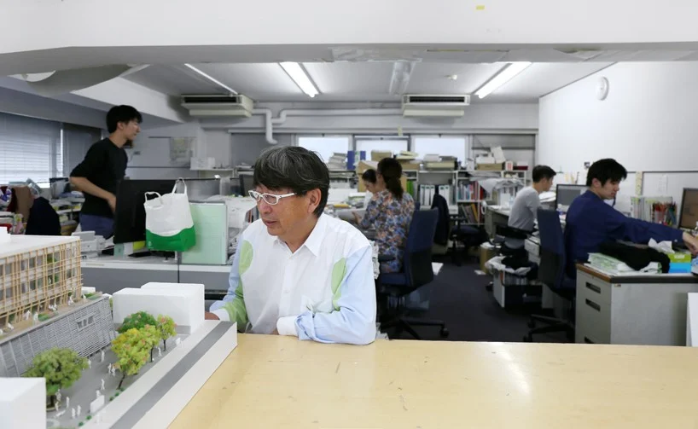
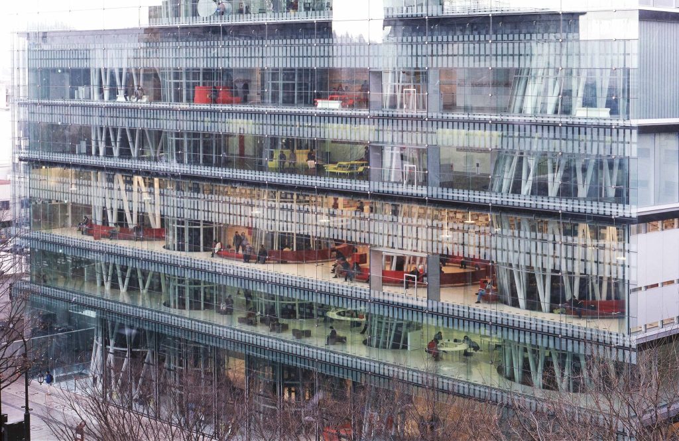
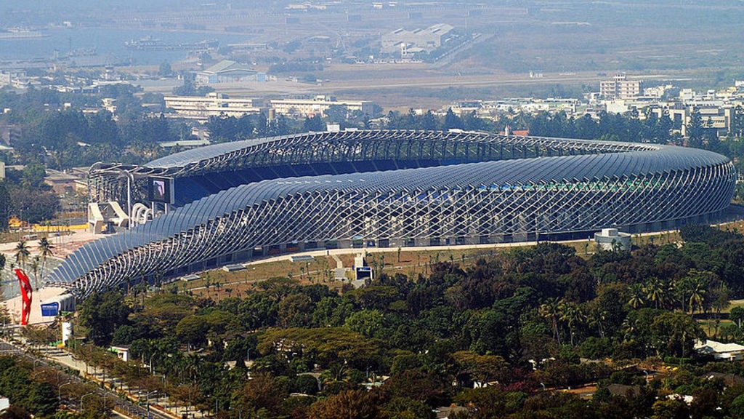
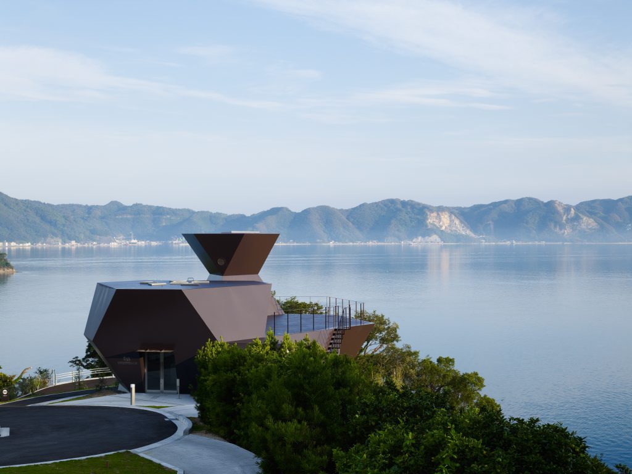
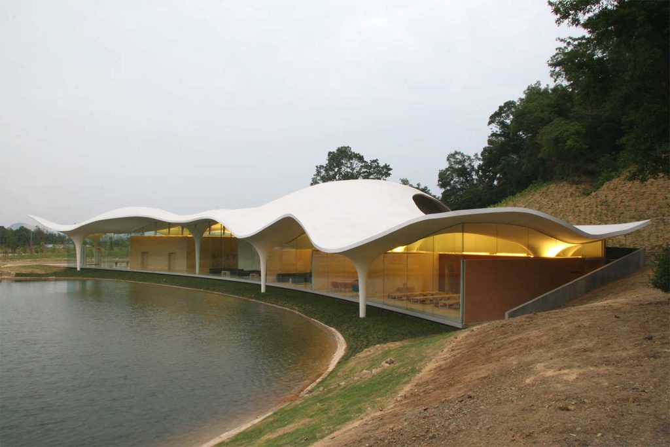
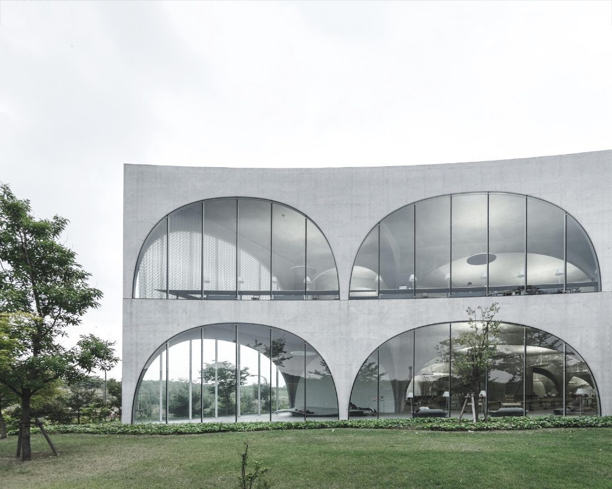
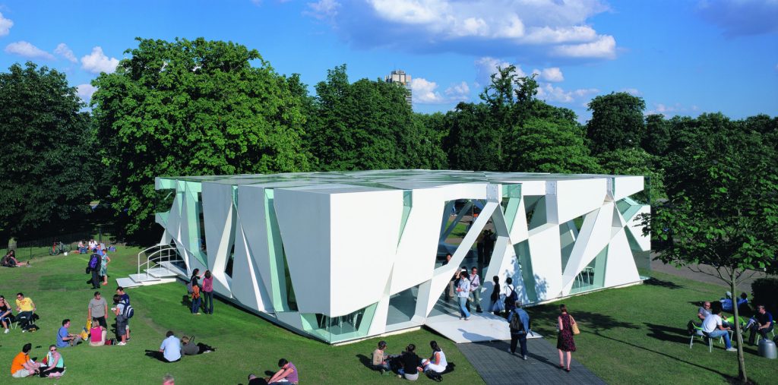
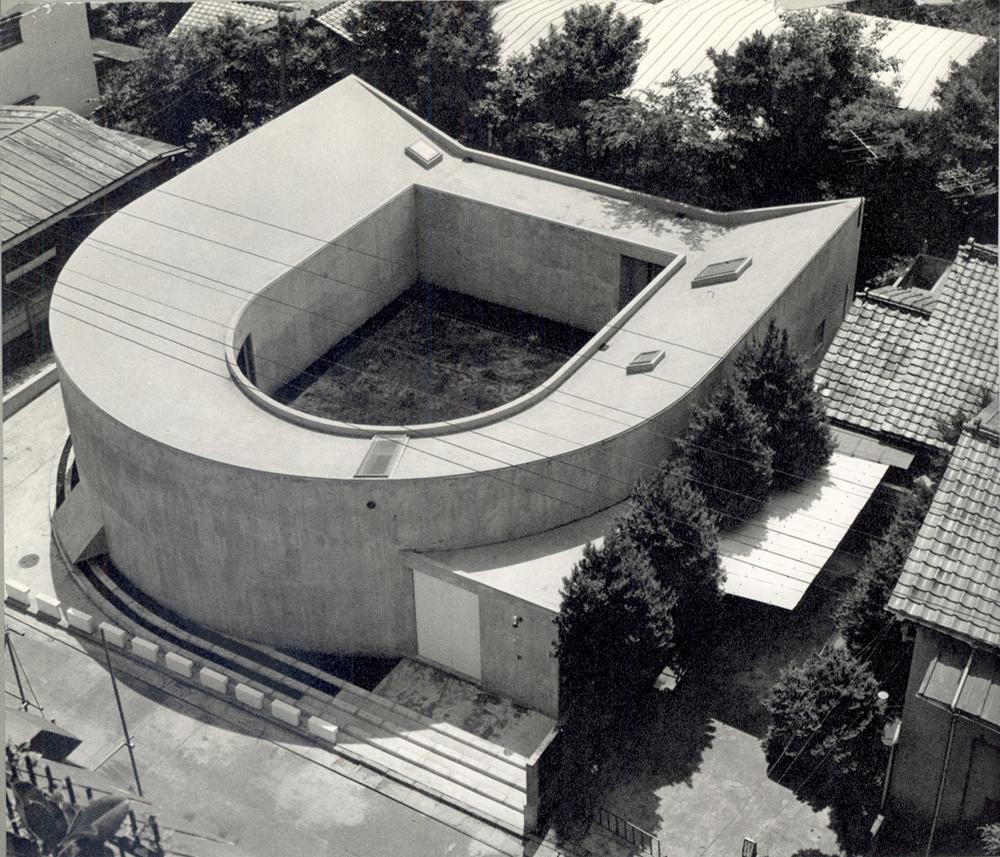



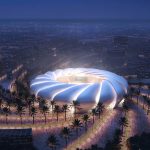
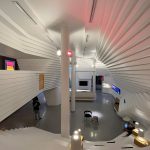
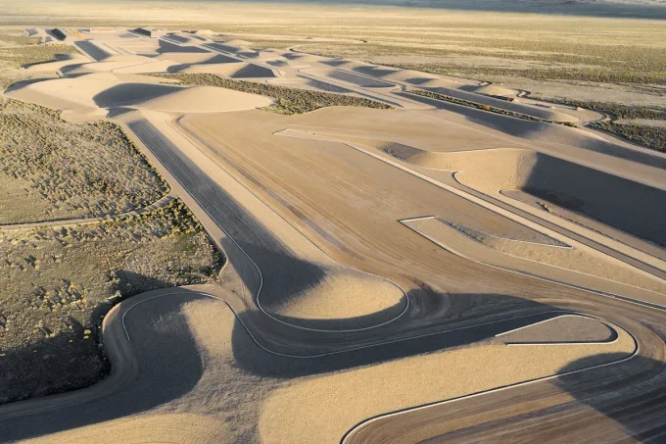
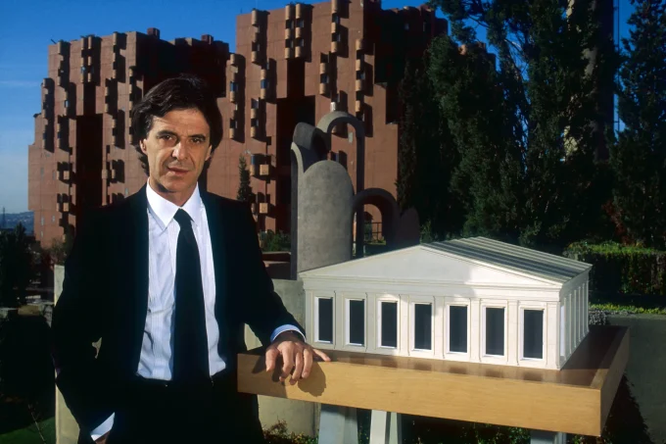
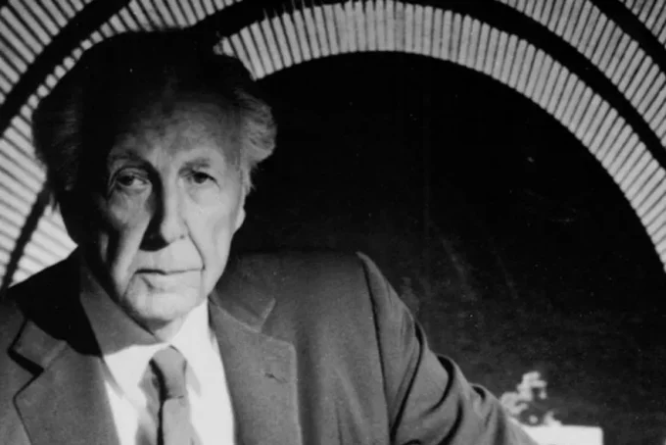
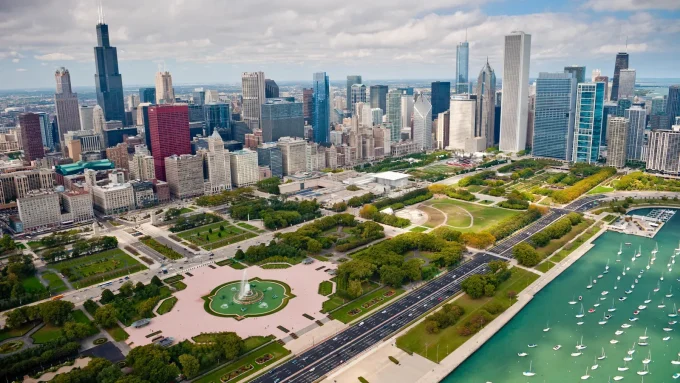




Leave a comment