As part of the Gulou Waterfront rural regeneration, the timber bridge by LUO studio connects the local communities’ cultural heritage with the rural development. The aim was to create an eco-cultural tourist resort that maintains the distinctive spatial fabrics of mounds and ponds by embracing nature education, parent-child enjoyment, and fishing and farming activities.
Learn parametric design and computational tools from the pioneers of the industry at the PAACADEMY:
Due to the underdeveloped roads, water networks became the primary mode of transportation during the fishing period. The resort required multiple bridges to support the circulation of tourists and fishing boats. While allowing ships to pass underneath, the bridge must be walkable for pedestrians. Therefore, it benefited from the ancient Chinese bridge construction technique of “arches” to enhance the structure’s durability while providing a path for boats.
The Timber Bridge project is among many bridges in the Gulou Waterfront that provide access to small fishing boats and huge cruise ships. Indeed, the load-bearing platform at the bottom of the arch, 1.35m higher than the average water level, facilitates ships of all sizes traveling.
LUO studio benefitted from natural timber materials to differentiate the bridge from urban structures and revive the traditional country culture. The studio employed three big curving beams as critical structural components, organized based on structural calculations and construction studies. Each main beam was broken into three portions at appropriate locations, joined, and assembled on the site by steel-strengthened bolts to make the full hardwood beam. Apart from the three massive wooden arched beams that bear the principal weight of the bridge body and have a section size of 600mm*300mm, the sub-structural system consists of tiny wooden components.
Since the bridge is between a densely populated traditional business street and a children’s play area, LUO studio intended to provide a ceremony feeling by highlighting the shift from the “practical” commercial street area to the “dreamy” children’s playground.
As a historical custom dating back to the Spring and Autumn Period and the Warring States Period, the building expertise of historic covered bridges is carried over into this project. This covered corridor boosts the overall structural stability by protecting the arched timber structure from the sun and rain. Layers of metal plates wrap the exterior of the corridor area in a closed configuration, leading to a sense of cohesiveness while sheltering the bridge from rain.
The design team installed two observation platforms on either side to maintain the covered corridor space’s structural stability. Besides, the roof is a rectangle-shaped plane with a 1500 mm broad daylighting strip. Only the lower edge of the bridge’s side facades is a natural curve, while the top, left, and right edges of the bridge’s side facades are all rectangular shapes. Therefore, the corridor area is taller on both sides and lower in the middle, resulting in height variances.
Visitors can capture the sparkling water under the bridge through the thin gaps between stairs. The dazzling light refracted by the top and lower metal plates entice visitors to stare out through the side gaps as they continue to climb the bridge. Thanks to the continuous spatial rhythm created by the light and shadows while walking through the platforms, This timber bridge stands out from other open bridges.
© Photographs by Weiqi Jin
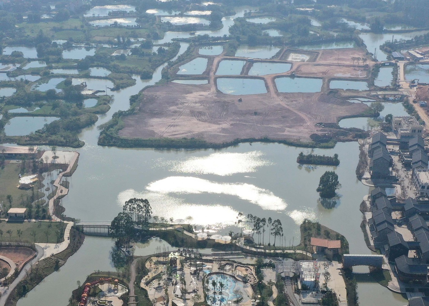
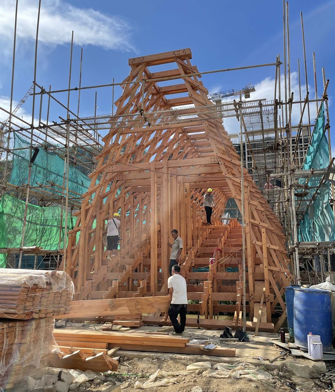
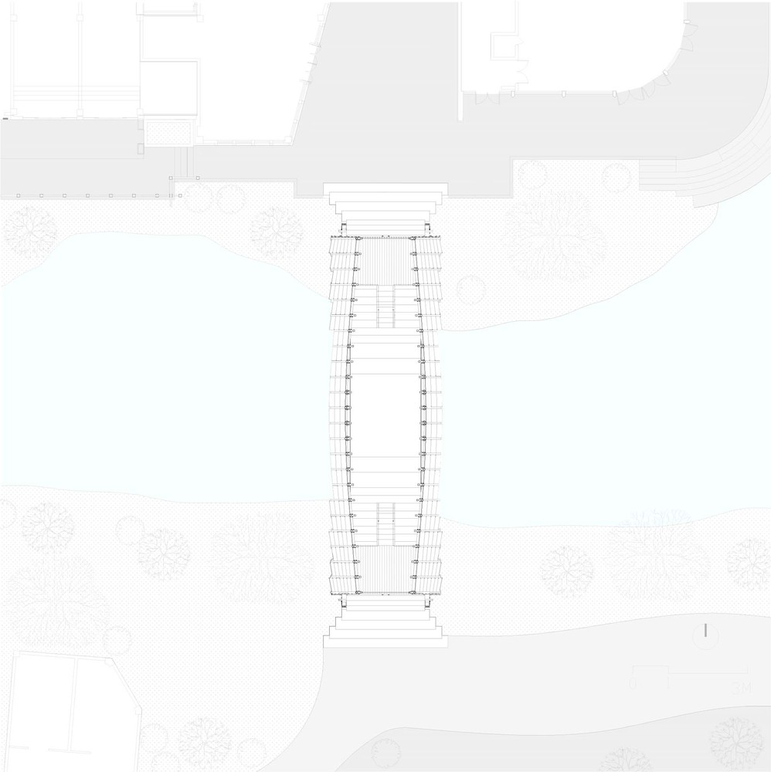
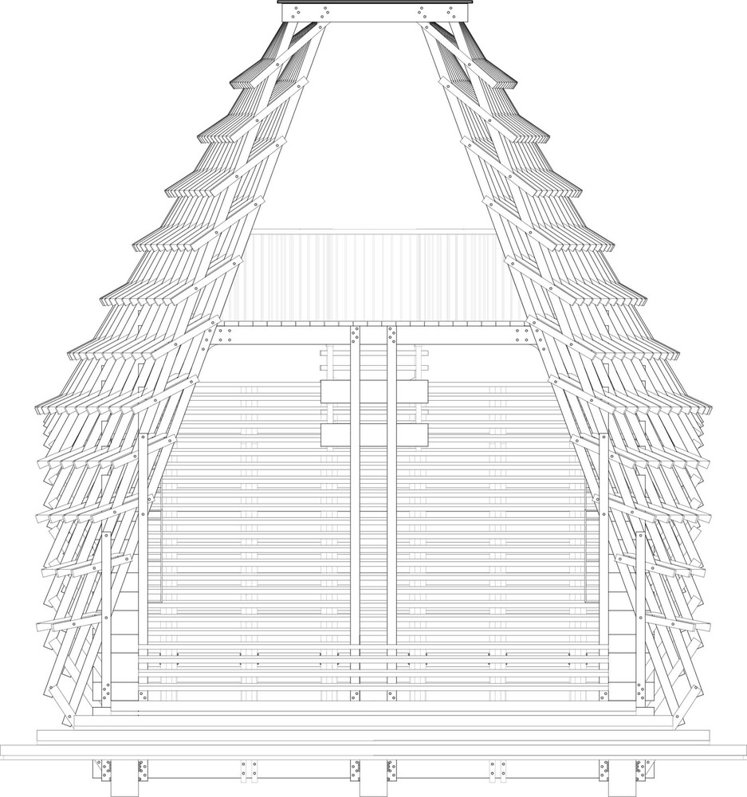
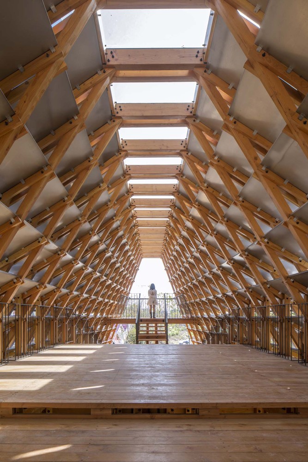
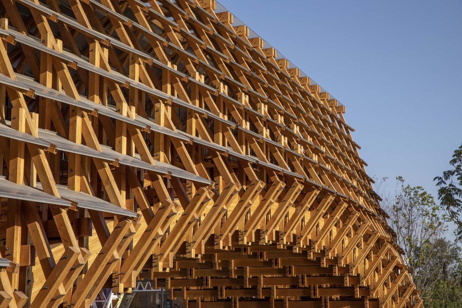
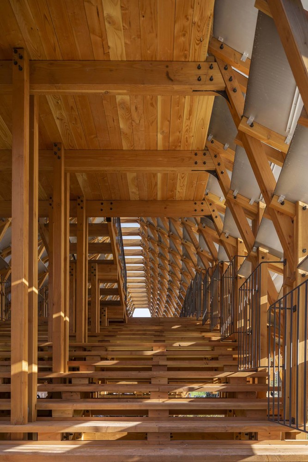
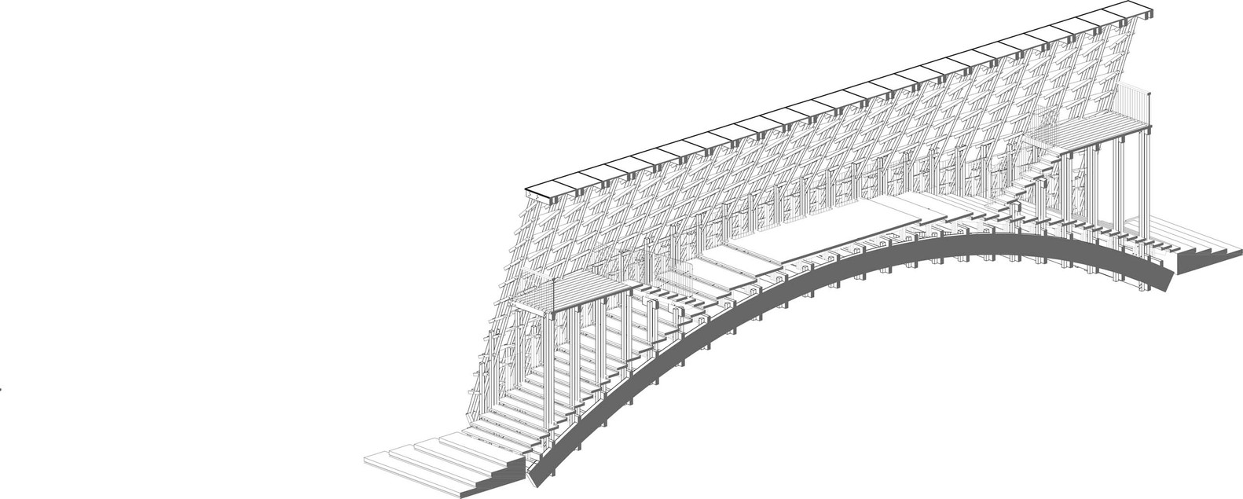
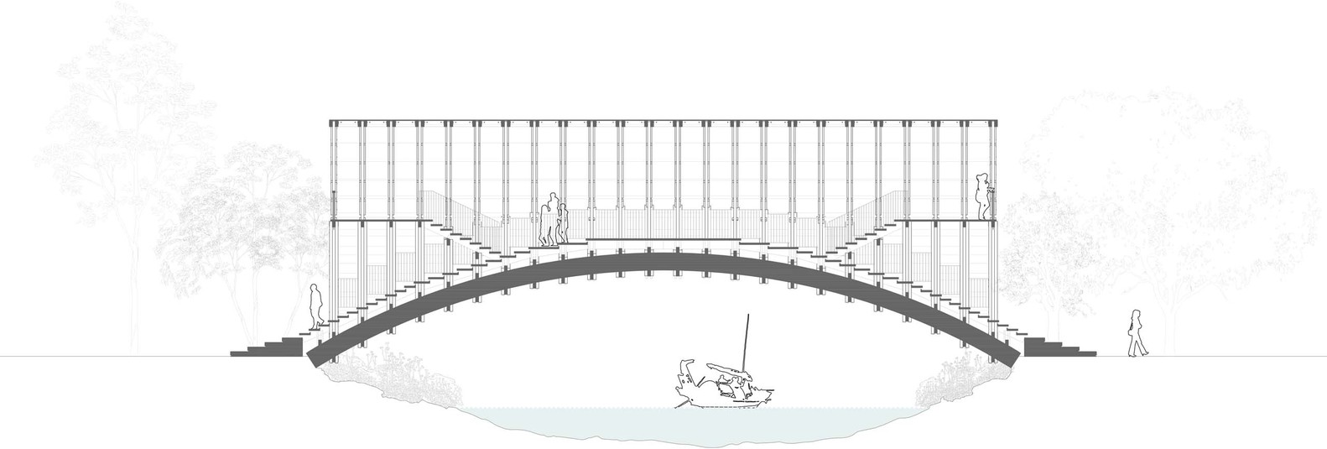
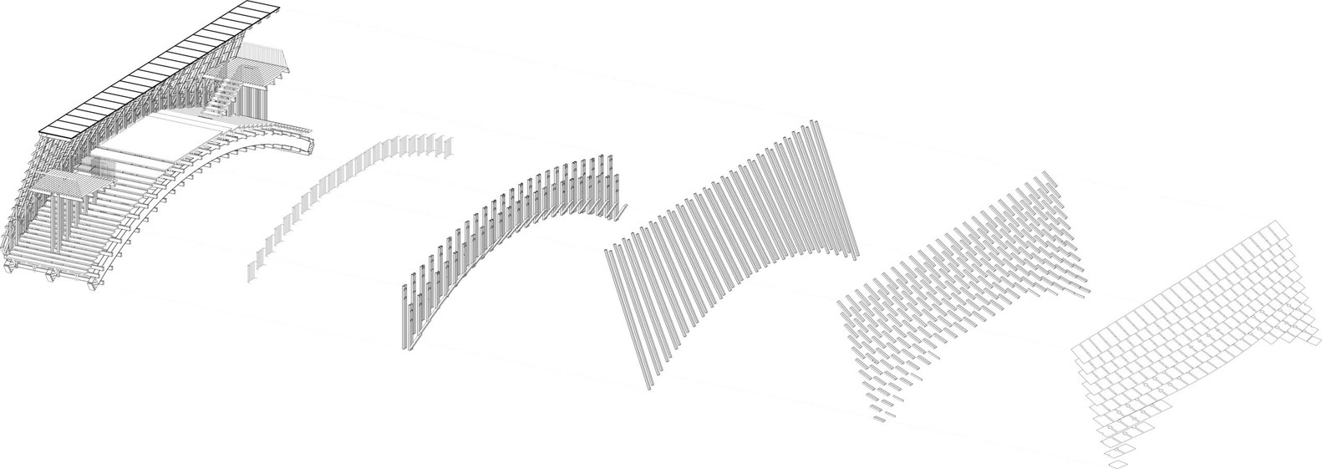
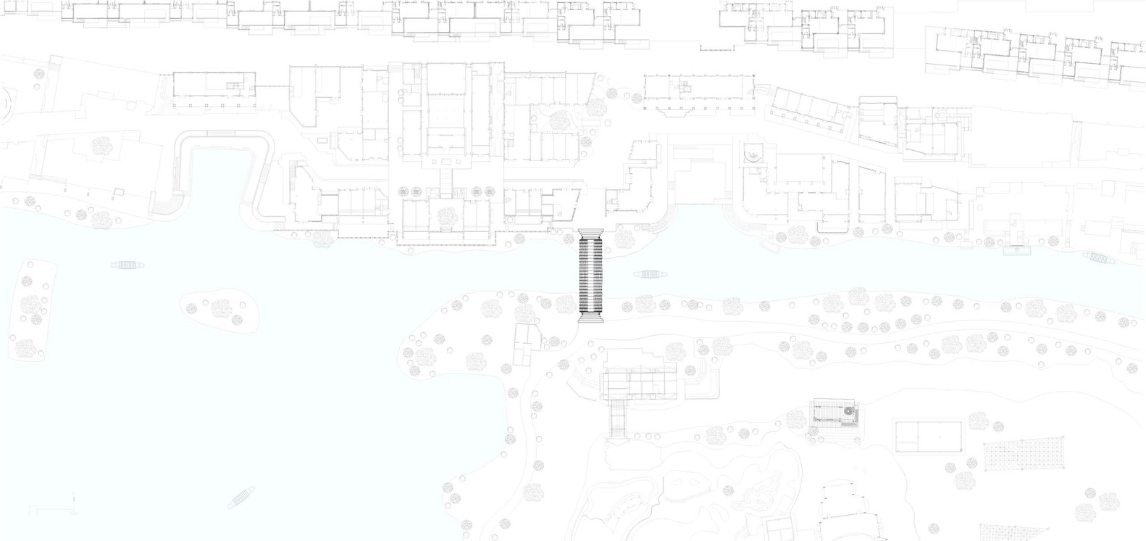
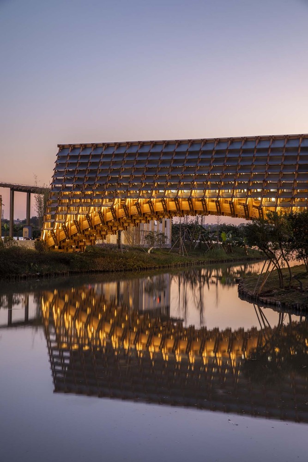
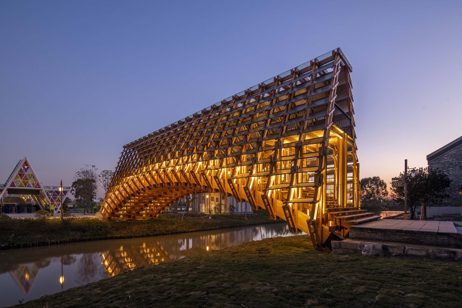
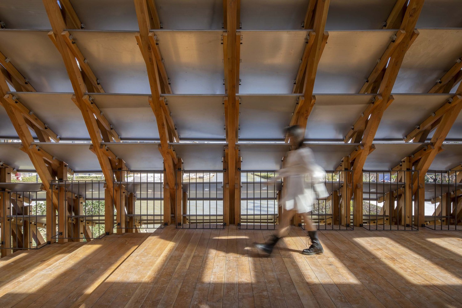
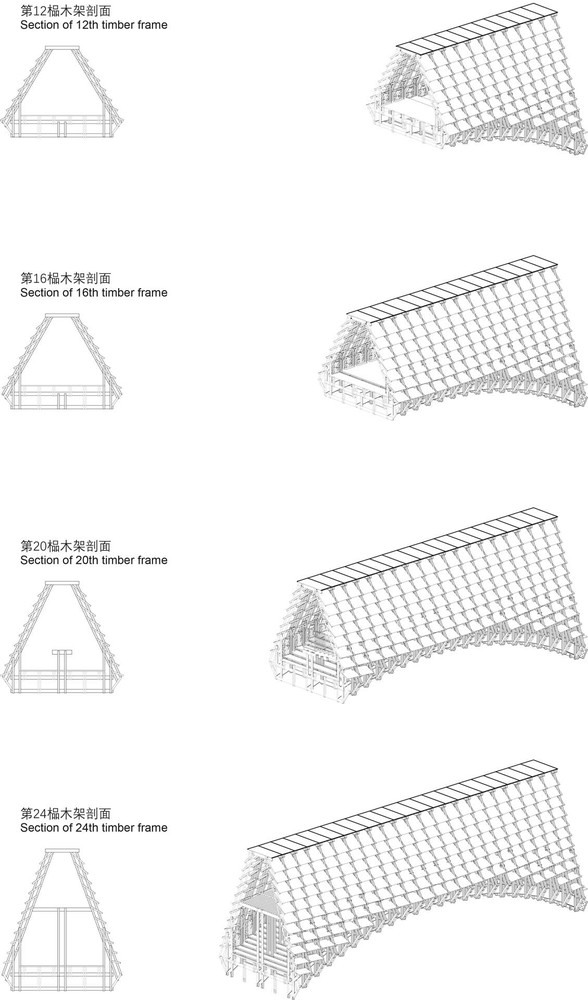
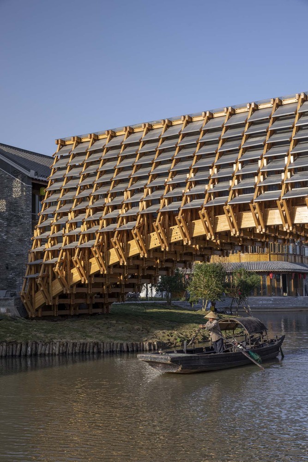

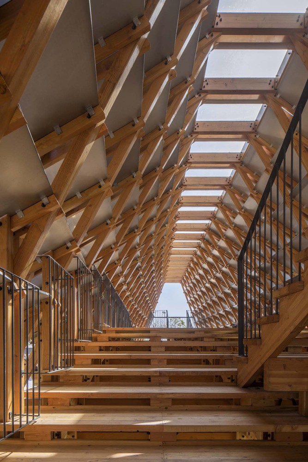


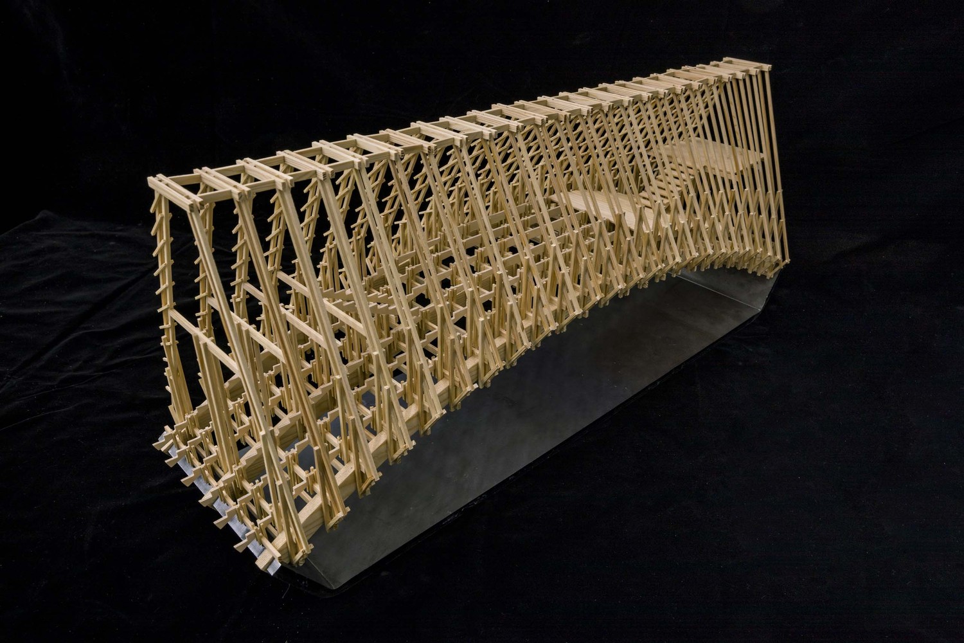
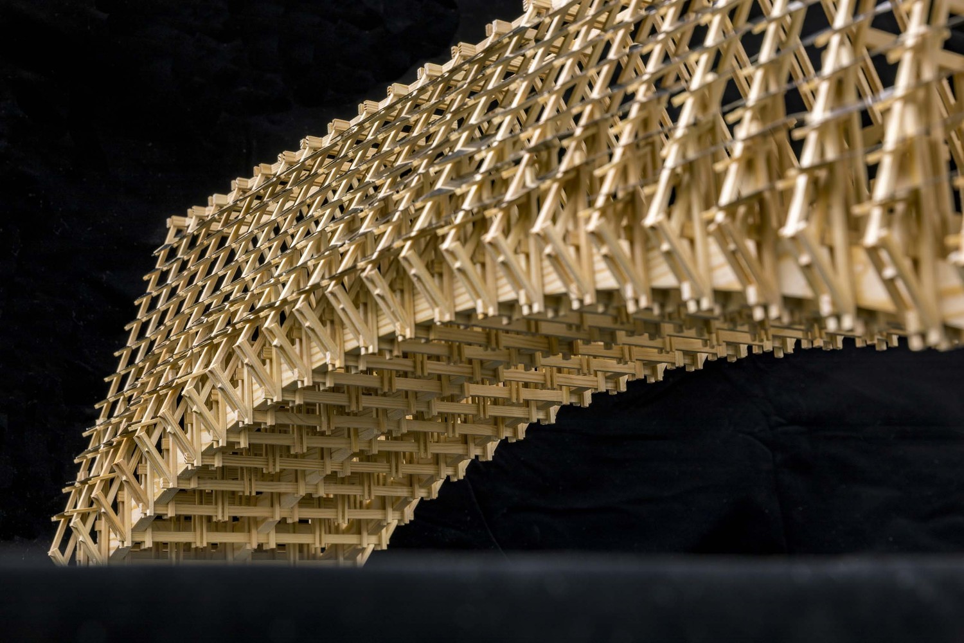
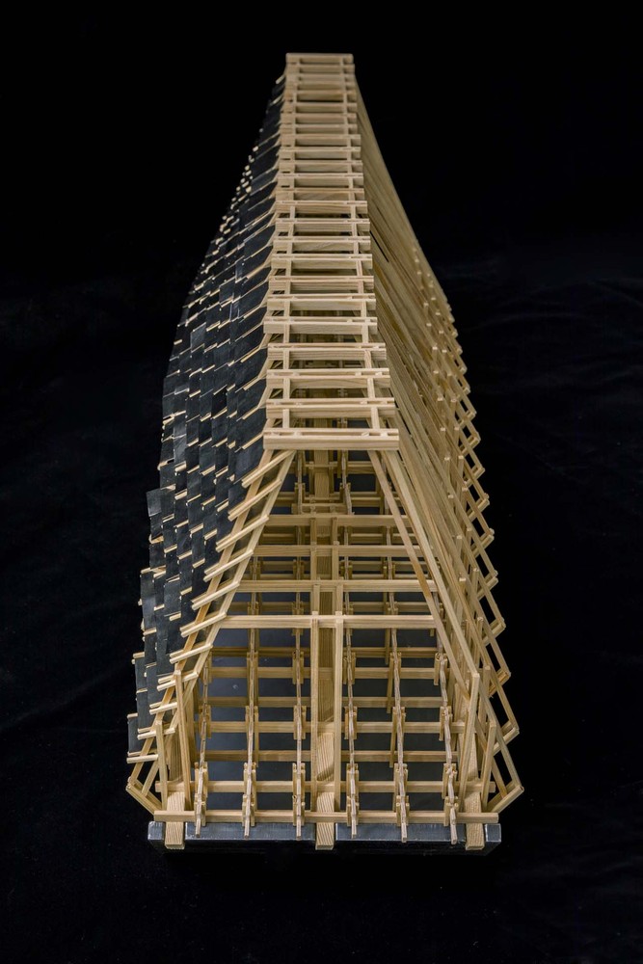
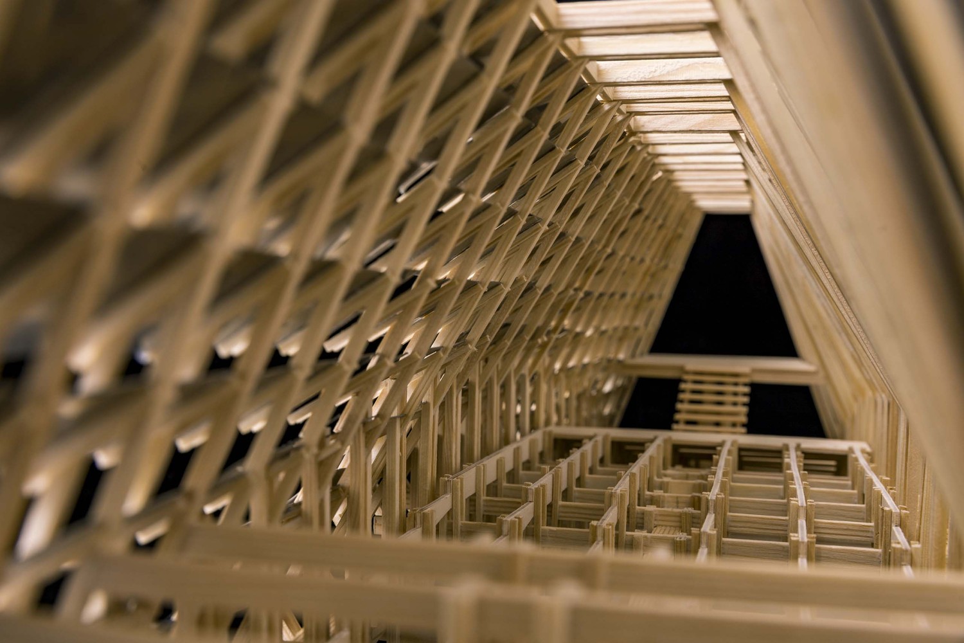

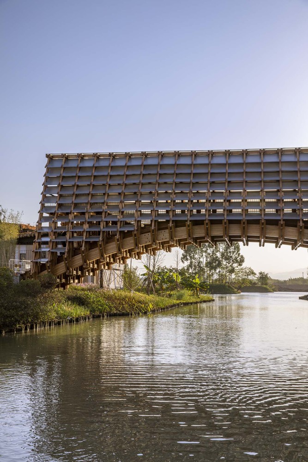
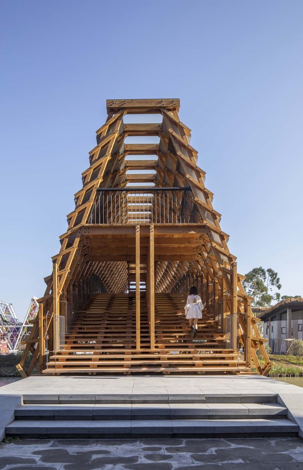
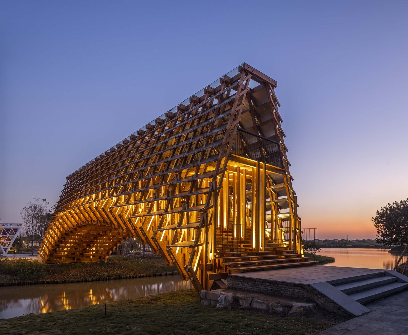

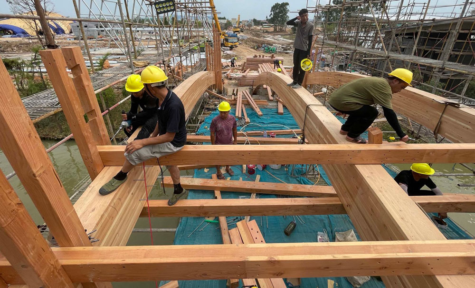


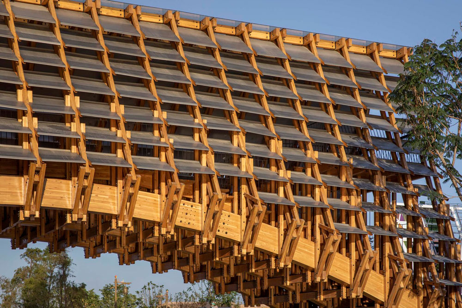
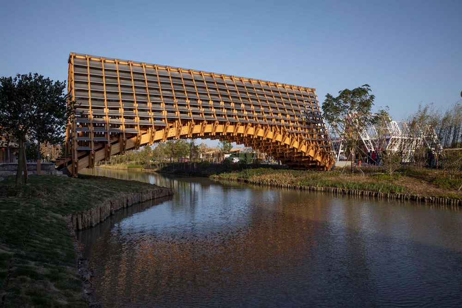

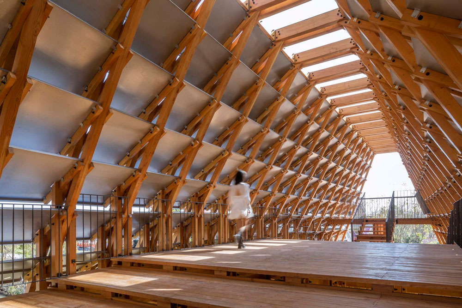

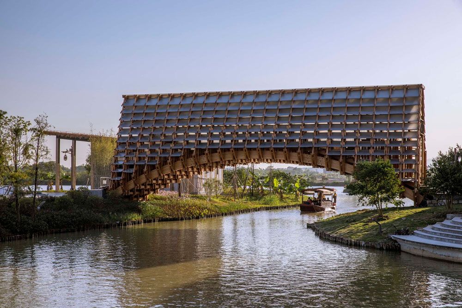

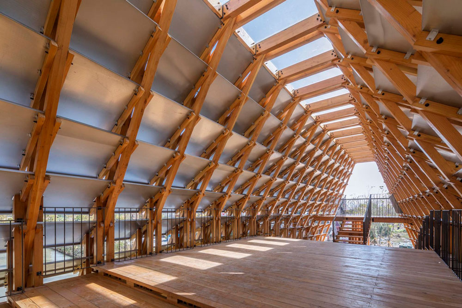
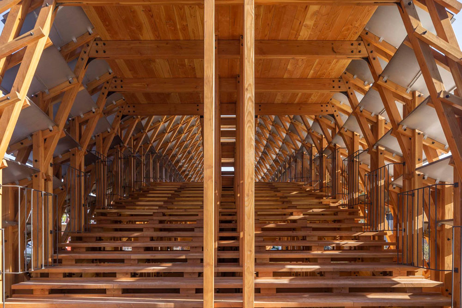
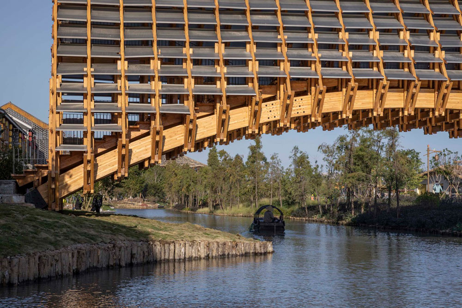
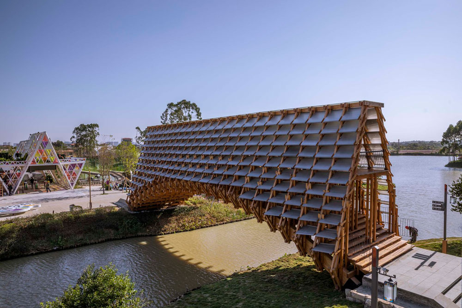
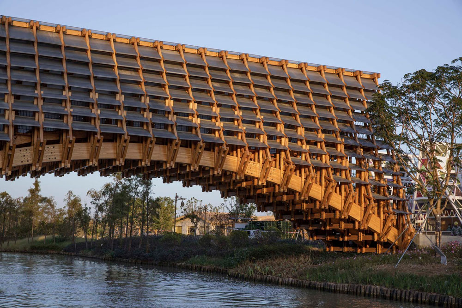
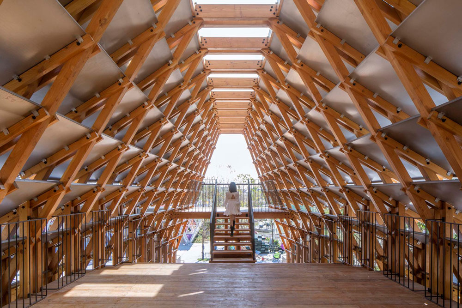







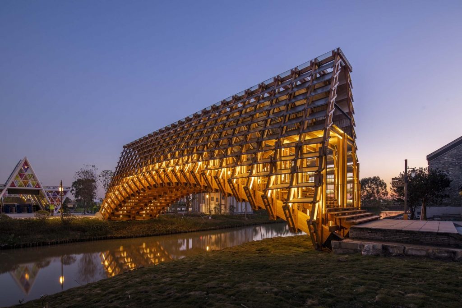
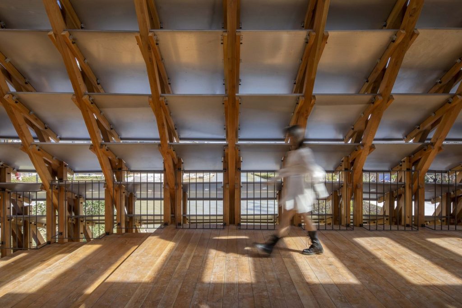



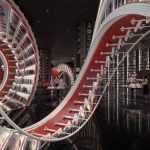










Leave a comment