The Bamboo Dome of the G20 Heads of State and Government Summit 2023 in Bali, Indonesia, was built for the world leaders by craftsmen and bamboo artisans from Gianyar communities. It is a temporary structure that serves as a lunch spot for the world’s 20 leaders during November 2022 for the summit at The Apurva Kempinski Hotel in Bali, Indonesia. Rubi Roesli, an architect from Biroe Architecture in Indonesia, created the dome, which was expertly constructed by about 40 bamboo artisans from Gianyar Village, Bali, Indonesia.
With a direct view of the beach, the dome was built on the hotel’s beachside. It was designed with the intention of hosting all heads of state for lunch with a view of the sea, as proposed by Indonesian President Joko Widodo. Balinese people frequently use bamboo for cultural constructions and religious activities. The basic framework of the dome, its weaving, and its furniture, including the dining table, were all constructed using a combination of modern and conventional bamboo techniques.
This structure was built modularly in Bali’s Gianyar district for two months, then shipped to the site at Apurva Hotel’s Ocean Front Lawn (OFL), Nusa Dua, Bali, and constructed on-site in three weeks. It took two months to build the dome’s base in the village and three weeks to fit everything up at the Apurva Kempinski Hotel. Bamboo is a flexible and strong wood that becomes more durable when weaved together and solidified into a single form.
Representing the G20 spirit, they aim to embark on a new chapter of inclusive and sustainable global economic recovery. The bamboo dome’s intertwining structural structure with its equal weight distribution was created as a building solution that was also aesthetically pleasing, particularly from the inside. The 32-meter-diameter structure featured full round tables, signifying unity and equality.
A sacred lotus flower that closes at night and blooms in the mornings represents rebirth and resurrection. Several of these designs were created from woven bamboo and installed as piles at interior and exterior ceilings to reduce heat from incoming sunlight.
The bamboo artisan team, civil engineers, architects, and the Republic of Indonesia’s Ministry of State Secretariat as PIC for the summit’s infrastructure all worked together to design and build the dome. Similar to the valuable characteristics of bamboo, which likes to grow in clusters, this Bali presentation serves as a reminder that all cultures worldwide—both in rural and urban areas—are interconnected and contribute to the goal of a better planet by recovering stronger and together.
Project Info
Architects: BIROE
Area: 805 m²
Year: 2022
Manufacturers: Centralite
Interior Lighting Consultant: Joice Sandra Sari
Principal Architect: Rubi Roesli
Architect In Charge: Theodorus Alvin
Senior Architect: Rahardi Adhitya Leksana
Junior Architects: Royyan Noor Arofianto, Hendro Hasari
Site Architects: Bhakti Praistyo Rahardjo, Rio Rizki
3D Model Engineer: Anjar Cahyana Rizki
2D Drafter: M. Rizal
Field Manager: Carto Mender
Administrator Assistant: Dwi Eka Lestari
Civil Engineer Consultant: Ir. Ashar Saputra, Ph.D, IPM
Civil Engineer Consultant Assitant: Khairil M. Eng,
Bamboo Artisan Team: Desa Blega Gianyar Bali
Professional Conference Organizer: Pacto Convex
Creative Visual Consultant: Celsius Creative Lab
Head Of Bamboo Artisan From Blega Gianyar Village: Gusti Ngurah Raka Martawan
Location: Kecamatan Kuta Selatan, Indonesia
Photographs: Danar Tri Atmojo, Embara Films




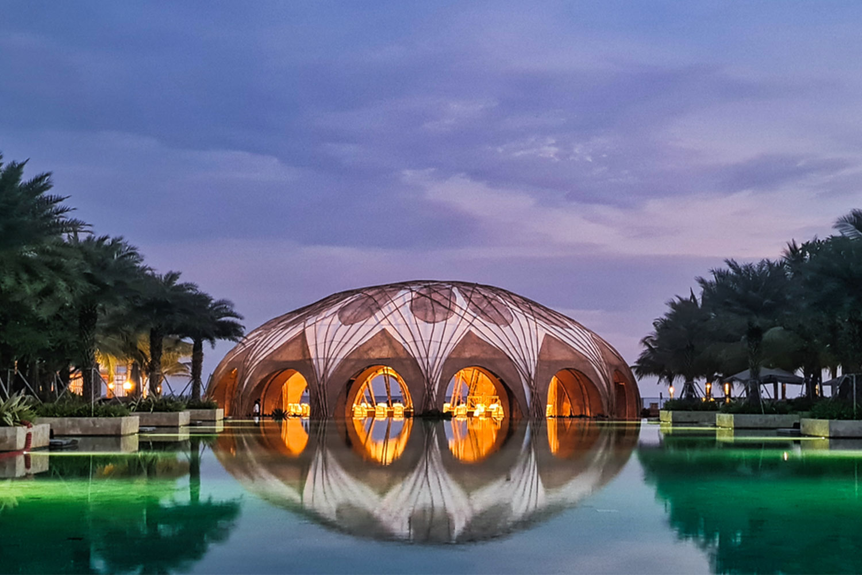
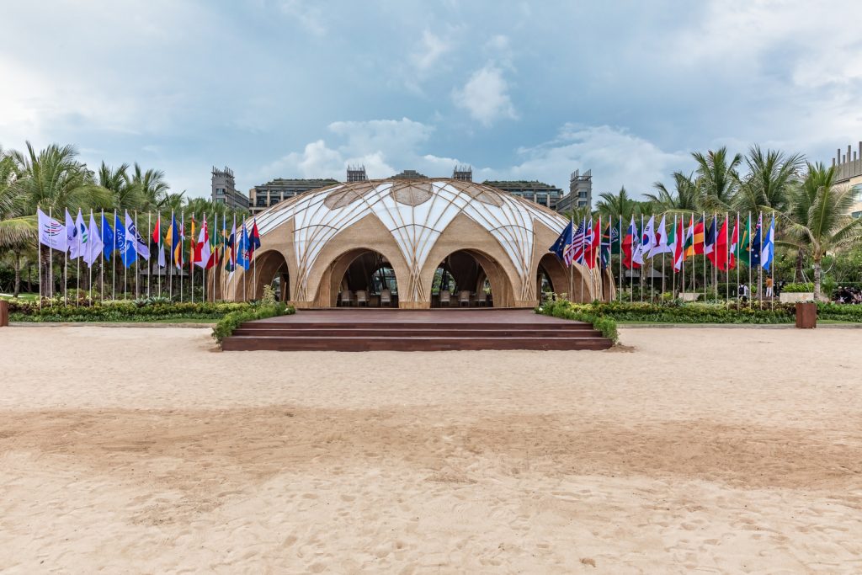
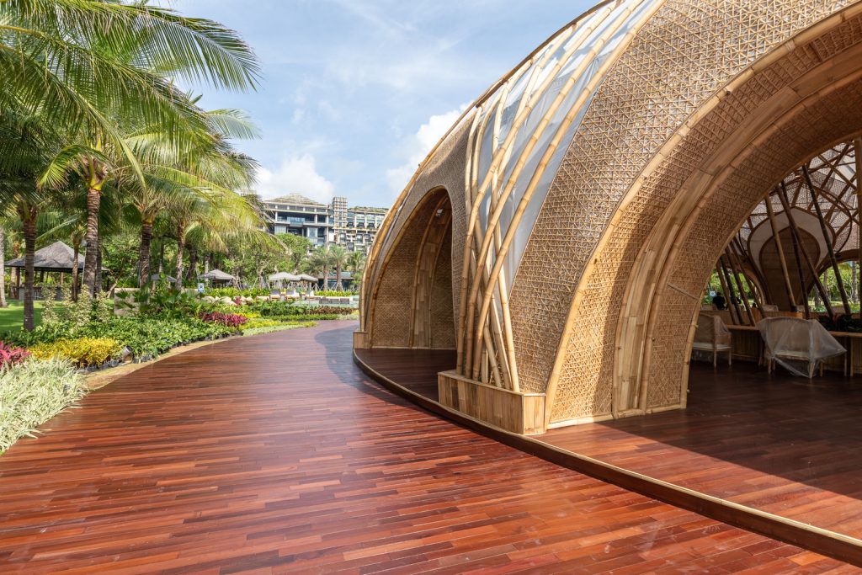

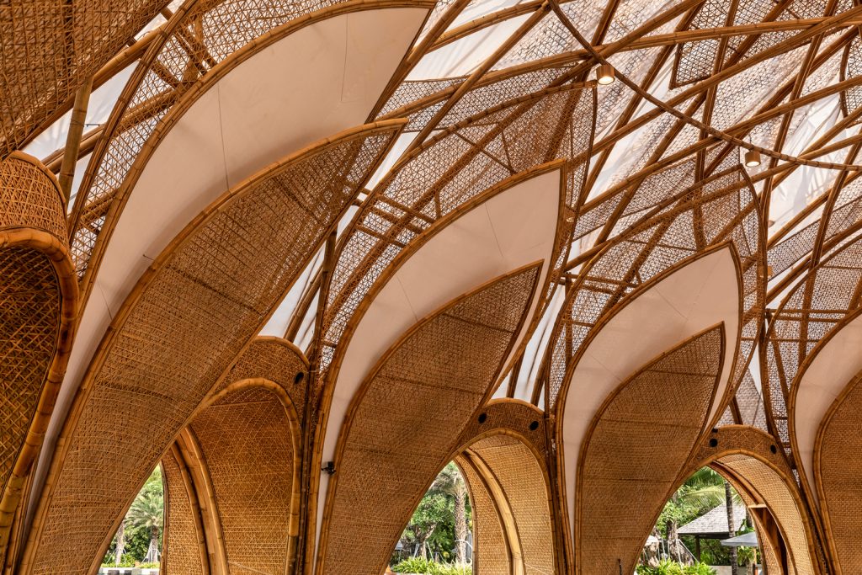
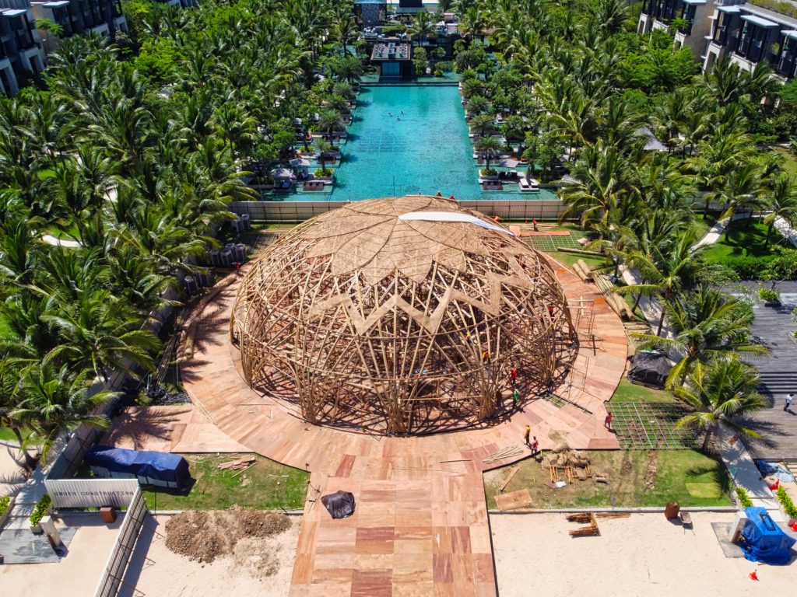



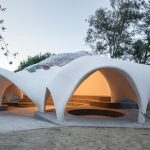


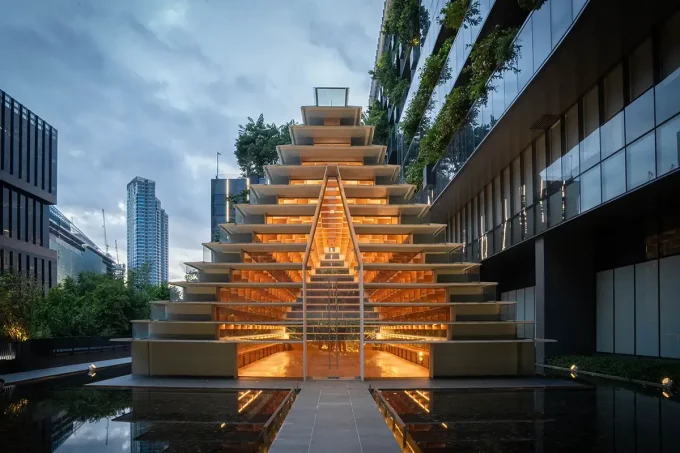
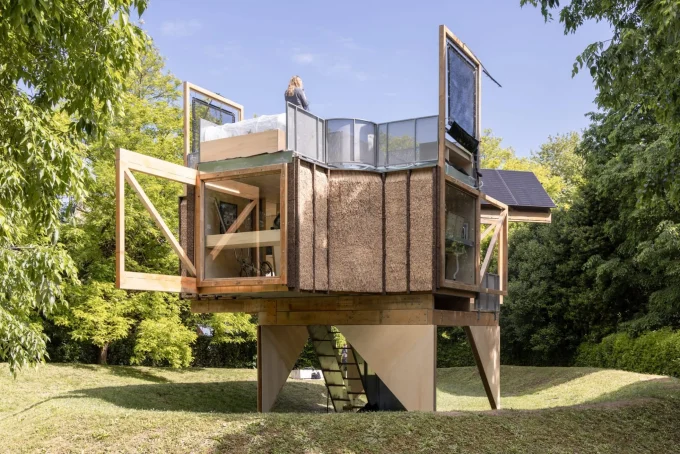
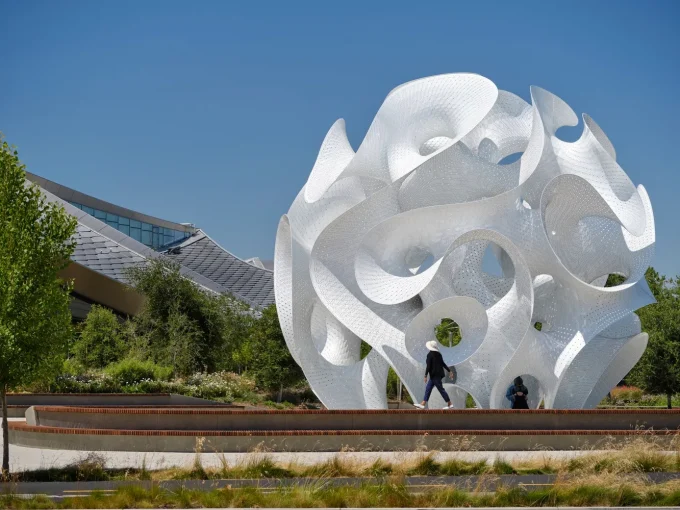
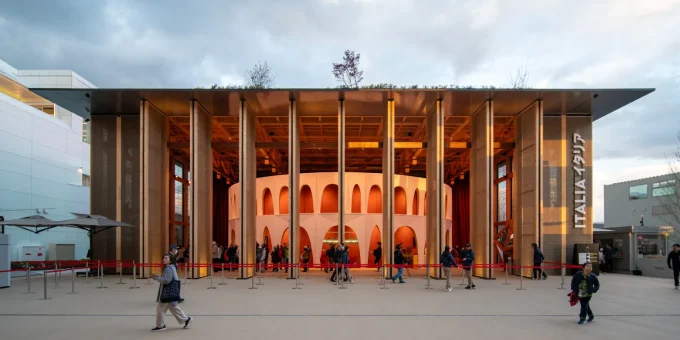




Leave a comment