Within the intricate tapestry of architectural design and its constant evolution, the Autodesk Headquarters in Singapore shines as a paragon of the sublime union between creative artistry and cutting-edge technology. This project, a brainchild of a partnership between AntiCAD and Wolf Studio—two frontrunners in avant-garde design—unveils an installation that seamlessly melds architectural grace with the forefront of technological advancements.
Since the dawn of the digital age in the 1980s, Autodesk has stood as a titan in the world of Computer-Aided Design (CAD). Their pioneering ventures have reimagined the boundaries of architectural visualization, metamorphosing basic 2D delineations into breathtakingly detailed 3D renditions. Given this legacy, it’s poetic that the installation at their Singapore headquarters becomes a tribute—a physical manifestation of the company’s enduring ethos of relentless innovation and its pivotal role in sculpting the global architectural landscape.
At the heart of this project lies the innovative philosophy of Design for Manufacturing and Assembly (DfMA). Rooted in its principles is an aspiration to harmonize aesthetic aspirations with functional imperatives. DfMA, with its strategic emphasis on simplifying construction processes and assembly, becomes the backbone of the design, ensuring it’s not just visually captivating but also rooted in structural integrity and efficiency.
The centerpiece, both in terms of design and innovation, is the sculpted ceiling crafted using Timberix panels. These panels, renowned for their quality and durability, play a starring role in the architectural narrative. A grand total of 816 such panels, each chiseled with perfection, weave the fabric of this ceiling. Integral to the design, each panel comes adorned with an alphanumeric label, ensuring absolute precision during the assembly process, mirroring Autodesk’s legacy of precision and attention to granular details.
In its design journey, the Timberix ceiling gracefully arches, culminating in a transition into a cove ceiling. This transition isn’t abrupt; it’s punctuated with subtlety, almost poetic in its gradient. Augmenting this design element is a strategically concealed strip of warm light. This illumination adds a layer of depth, with light playing on the facets of Timberix panels, creating an interplay of shadows and highlights, lending a rhythmic dynamism to the space.
Parallel to the ceiling’s elegance are the pillars—a testament to architectural innovation and functionality. Their transformation begins with a foundational wrap in a waffle structure composed of fire-rated MDF. This base, robust and perfectly contoured, becomes the canvas for Timberix panels, mirroring the ceiling’s geometric resonance and establishing a symphonic continuity in design. In its entirety, the space emerges as an architectural masterpiece. The ceiling and pillars, distinct in their roles yet harmoniously interwoven, meld into a singular, unified architectural tapestry. The resultant ambiance is a sanctuary of design—a space where each meticulously chosen and crafted element converges, narrating a story of architectural brilliance.
In summation, the partnership between AntiCAD and Wolf Studio, crystallized in the Autodesk headquarters in Singapore, isn’t just a testament to architectural prowess. It embodies a visionary trajectory for the future of architecture—a world where DfMA’s innovative tenets, the unparalleled elegance of Timberix panels, and an intrinsic understanding of space and design harmonize to chart the blueprints for architectural wonders of tomorrow.




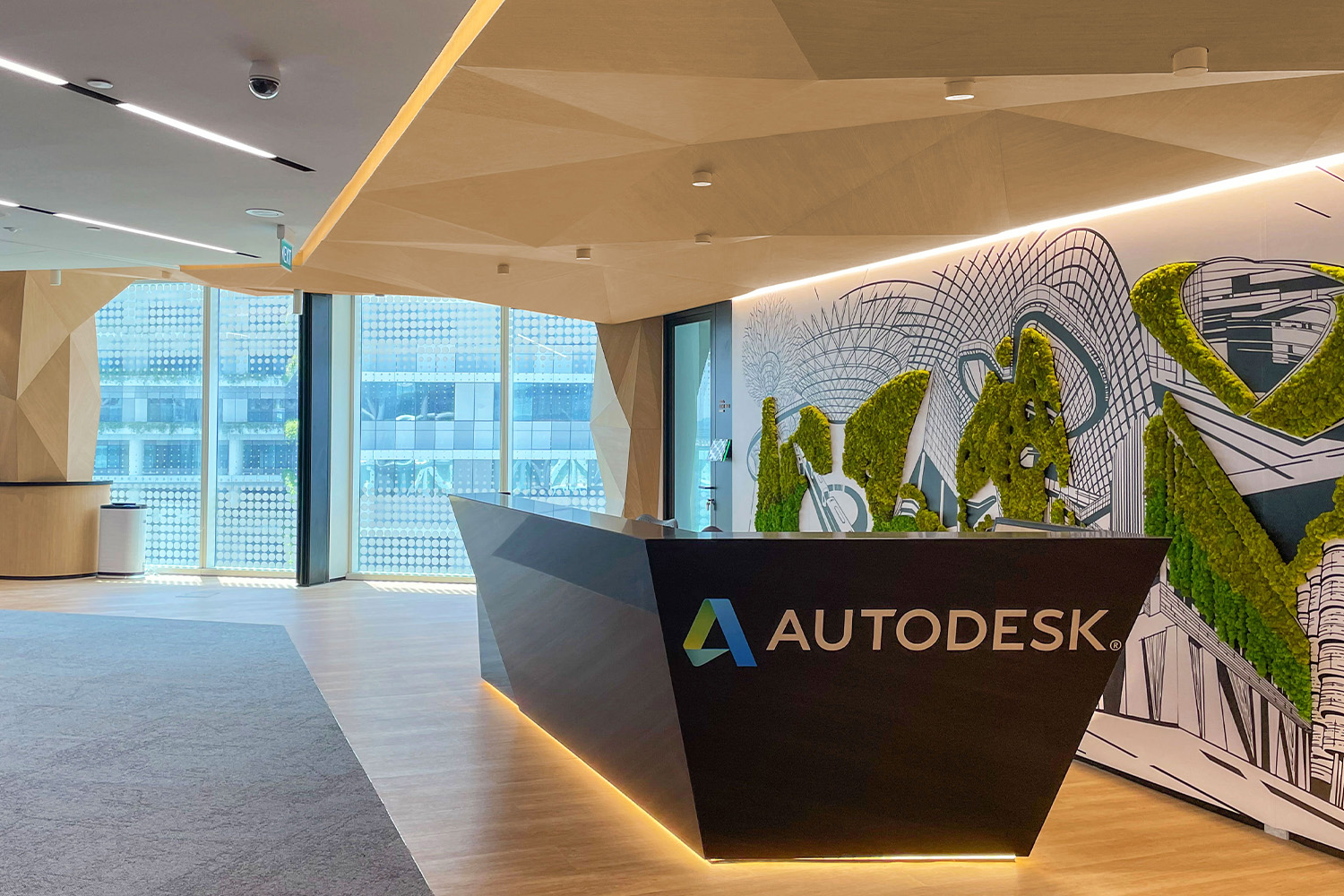
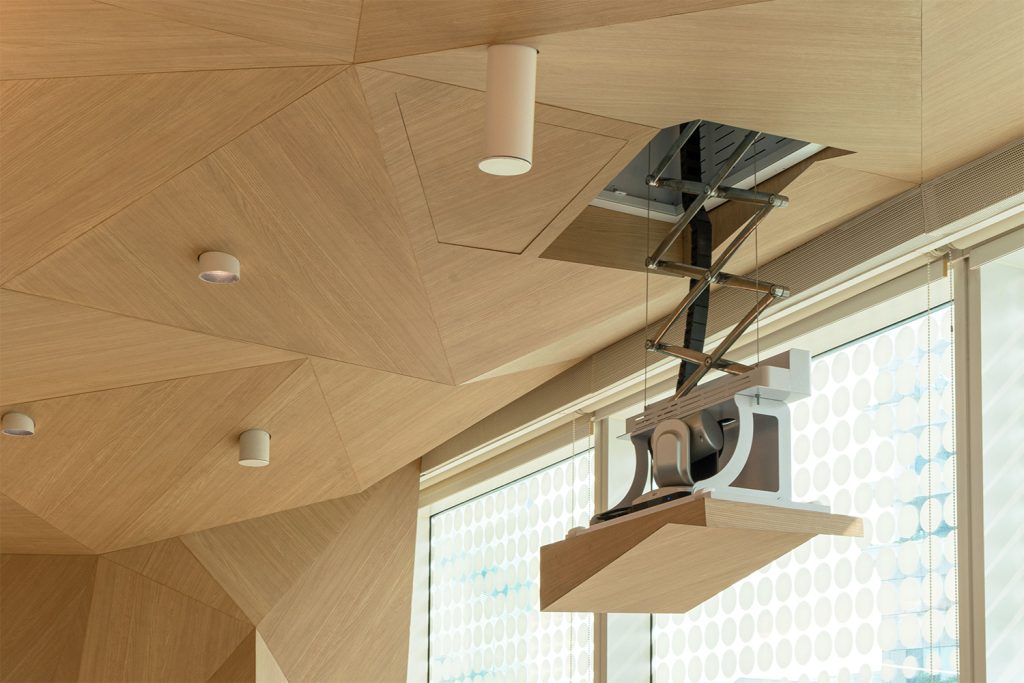
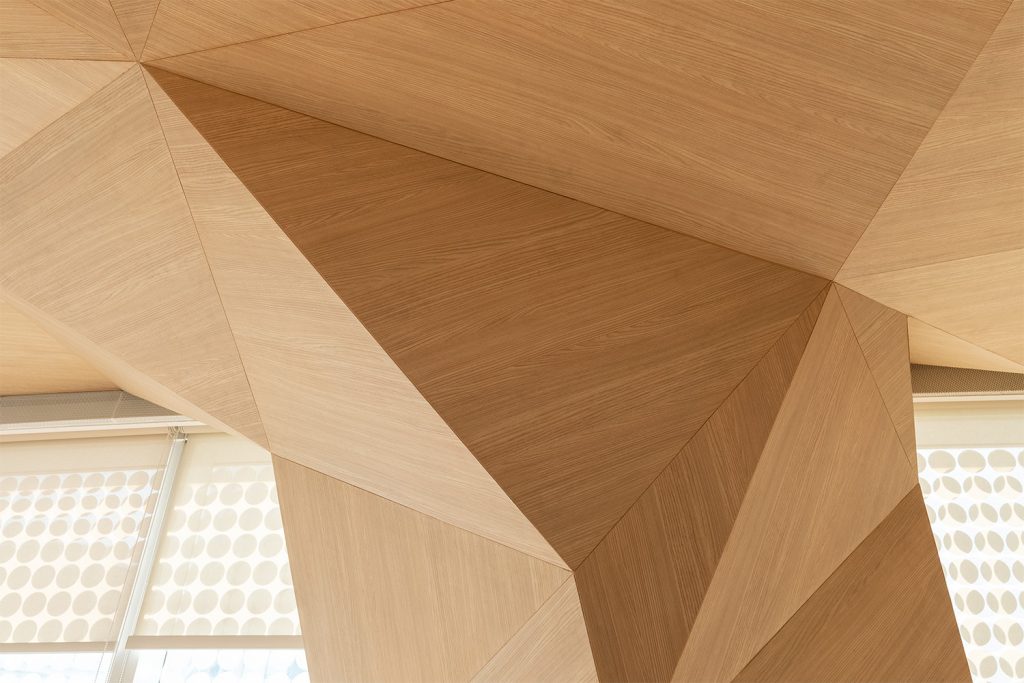
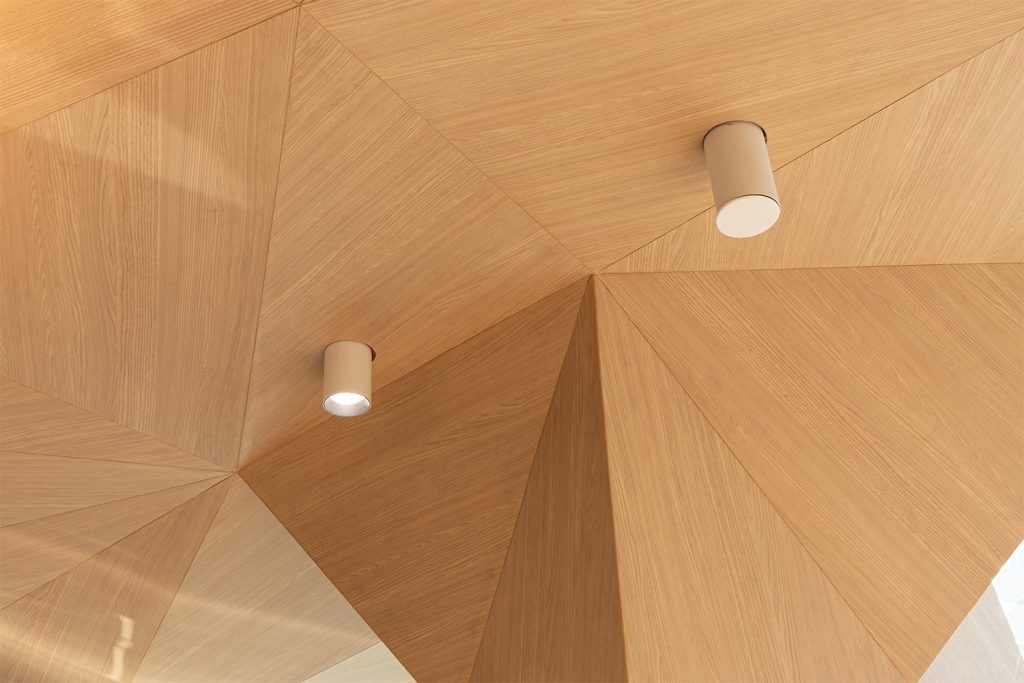









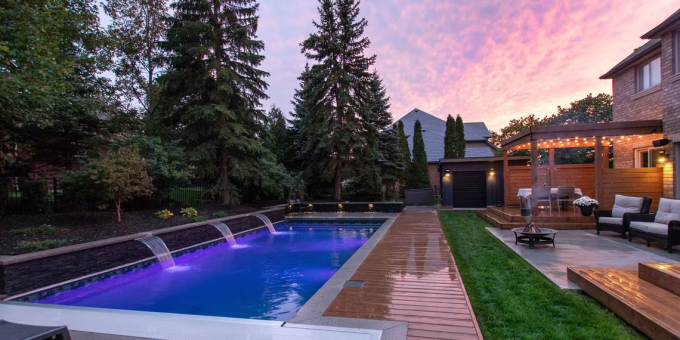




Leave a comment