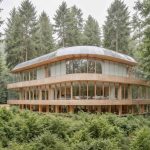Ma Yansong/MAD Architects has revealed Tencent’s new Shenzhen Headquarters’ design and construction status. The headquarters site is located in Qianhai, Bao’an District, Shenzhen, on five parcels totaling more than 80 hectares east of Da Chan Bay Island.
Tencent’s Headquarters Campus will be over two million square meters in total floor area. Tencent wants to build a low-carbon, human-centered technological park, and MAD’s design for Lot 04 East addresses this need. LOT 04 East, which is located near Tencent’s Shenzhen headquarters, is roughly 72,000 square meters in size with a Gross Floor Area (GFA) of 412,000 square meters. The project consists of three connected buildings, a raindrop-shaped building, and two biomorphic office towers.


These buildings’ ground floors are raised, which enhances the feeling of movement and fluidity and gives them a floating aspect. Transparent, ultra-high frameless glass at the base of the structures unifies the inside and outdoor areas in a harmonious whole. This layout improves the overall site experience, promotes social interaction, and protects views. It also creates open spaces for public usage by integrating the ground floor with the surrounding environment.
This layout improves the overall site experience, promotes social interaction, and protects views. It also creates open spaces for public usage by integrating the ground floor with the surrounding environment. Transparent, ultra-high frameless glass at the base of the structures unifies the inside and outdoor areas in a harmonious whole.
An ETFE skylight in the shape of a shell, semi-open, above the atrium of the northern structure. These diverse atrium designs greatly improve shading, ventilation, and energy efficiency while also improving the user’s spatial experience. With a future-focused strategy and a profound understanding of handling intricate architectural difficulties, Tencent’s Shenzhen headquarters seeks to provide a campus atmosphere that promotes cooperation and vibrancy. The project is anticipated to be completed in 2025.
Project Info
Site Area: Approximately 72,000 square meters
Building Area: Approximately 412,000 square meters
Principal Partners in charge: Ma Yansong, Dang Qun, Yosuke Hayano
Associate Partner in charge: Kin Li, Xu Chen
Competition Team: Antoine Muller, Wang Shuobin, Ma Yiran, Yin Jianfeng, Claudia Hertrich, Jose Maria Urbiola, Reinier Simons, Fu Xiaoyi, Zhu Yuhao, Alan Rodríguez Carrillo, Zhou Haimeng, Li Hui
Design Team: Liu Hailun, Fu Xiaoyi, Zeng Hantao, Sun Yingna, Liu Zifan, Song Minzhe, Zhao Guijia, Jose Maria Urbiola, Tan Miao, Rozita Kashirtseva, Li Jiaqi, Antoine Muller, Alan Rodríguez Carrillo, Yu Lin, Feng Xuhui, Zhang Kai, Wu Qiaoling, Yang Wenzhi, Chen Hongbin, Hou Jinghui, Sun Feifei, Wang Ruipeng, Yoshio Fukumori, Li Lingfeng, Yin Jianfeng, Zhou Qinyuan, Cheng Xiangju, Du Jie, Na Kyung Eun
Client: Tencent Technology (Shenzhen) Co., Ltd.
Architectural Design: MAD Architects
Executive Architect: Shenzhen General Institute of Architectural Design And Research Co., Ltd.
Contractor: China Construction 4th Engineering Bureau 6th Corp., Limited
Project Management: Arcadis Shanghai Limited
Structural Consultant: Meinhardt (Shenzhen) Ltd.
Curtain Wall Consultant: SuP Ingenieure GmbH, Shenzhen Fangda Building Technology Group Co., Ltd., China Construction Buer Curtain Wall & Decoration Co., Ltd.
Interior Design: MAD Architects, Woods Bagot Architectural Design Consultants (Beijing) Co Ltd., Shenzhen Jiang & Associates Creative Design, China Academy of Building Research
Lighting Consultant: Lighting Planners Associates Inc. & Lighting Planners Associates (S) Pte. Ltd., China Academy of Urban Planning and Design (CAUPD)
Landscape Consultant: SWA Group, Shenzhen Hope Design Co., Ltd.
Signage Consultant: Brand U Creative Studio Shanghai Co.
Transportation Consultant: T. Y. Lin International Engineering Consulting (China) Co. Ltd.
Acoustic Consultant: GRANDY Engineering Consultants (Shanghai) Ltd.
Commercial Consultant: Shenzhen Champion Retail Operation Management Co., Ltd.
MEP Consultant: WSP Engineering Technology (Beijing) Co., Ltd.
Green Building Consultant: AtkinsRéalis
LID Consultant: Shenzhen Institute of Building Research Co., Ltd.
BIM Consultant: Shenzhen Jiarui Construction Information Technology Co., Ltd.





















Leave a comment