TARA office building by Plan Associates stands as a symbol of harmony, taking inspiration from the concept of water to blend with its surroundings. Designed to invoke the ‘Spirit of Water,’ it rises up and casts dynamic shadows, inviting all passers-by to admire its beauty. The architectural design prioritizes open spaces and adds lush greenery to be in harmony with the environment. Rotated 45 degrees from the surrounding streets, THE TARA asserts its identity by integrating with the plaza and the location.
Driven by a desire for efficiency and identity, TARA’s form echoes the purity of the water with its pyramid-shaped structure. A clear pool at its base enhances the narrative of water and creates a sense of peace and grandeur. Energy-efficient glass and aluminum sunshades are used on the façade, allowing an interplay of light and shadow. As sunlight falls on the twisting lines of the sunshades, the facade comes alive, creating a dynamic visual experience reminiscent of waterfalls. In the center, the design makes efficient use of space with strategic design choices.
The basement serves as a central meeting room, connected to outdoor walkways, and provided with natural light through skylights. Natural stone walls reflect light, creating a warm and inviting atmosphere. The first floor welcomes residents through transparent glass, with views of the surrounding gardens. Collaborative areas and co-working spaces on the upper floors foster flexibility and interaction, while offices meet Grade A standards for adaptability. The 22nd floor is designed for large events and has a glass atrium and outdoor space for ventilation and light.
The design developed an energy-efficient control system across the entire building surface to represent the’ water’ element, which represents serenity. To control heat transfer, they used efficient glass and wrapped it with another layer of aluminum sunshade. This modification improves the thermal protection to 20.99%. To capture the abstract beauty of the initial concept, the aluminum sunshade is constructed in natural tones, with a twisting, directionless pattern reminiscent of the free flow of water.
Touched by sunlight, these aluminum sunshades produce different colors along their winding routes, responding to the changing times of the day. As one walks around the TARA office building and looks at its exterior from a different angle, small changes gradually occur in these twisting lines, creating an ever-changing visual experience.
Project Info
Architects: Plan Associates
Area: 44196 sqm
Year: 2021
Manufacturers: Csg Holding, Schimmer Metal Standard Co., Ltd.
Civil Engineers: Psaa Consulting Engineer Co., Ltd.
Mep Engineers: Eec Engineer Network Co., Ltd.
Interior Designers: P49 Design And Associates Co., Ltd.
Landscape Designers: Shma Co., Ltd.
Contractor: Ch.Karnchang-Tokyu Construction Co., Ltd
Sustainability Consultants: Trees Platinum (On Process)
City: Tambon Khlong Klua
Country: Thailand
Photographs: W Workspace




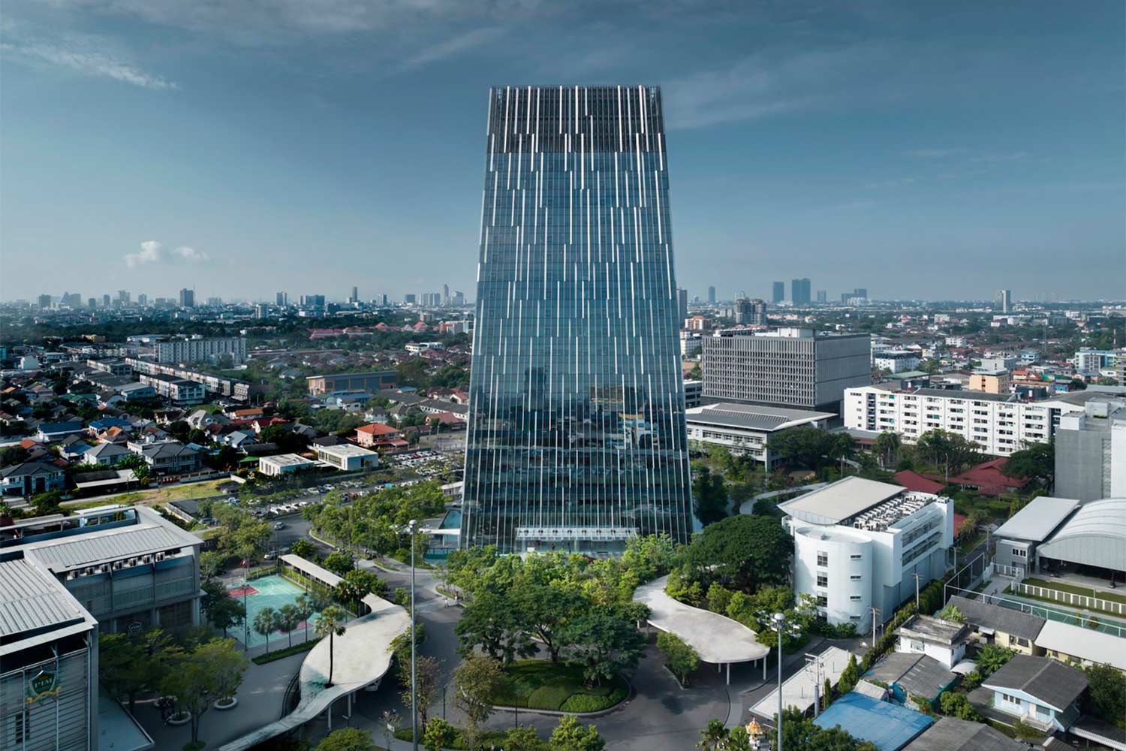
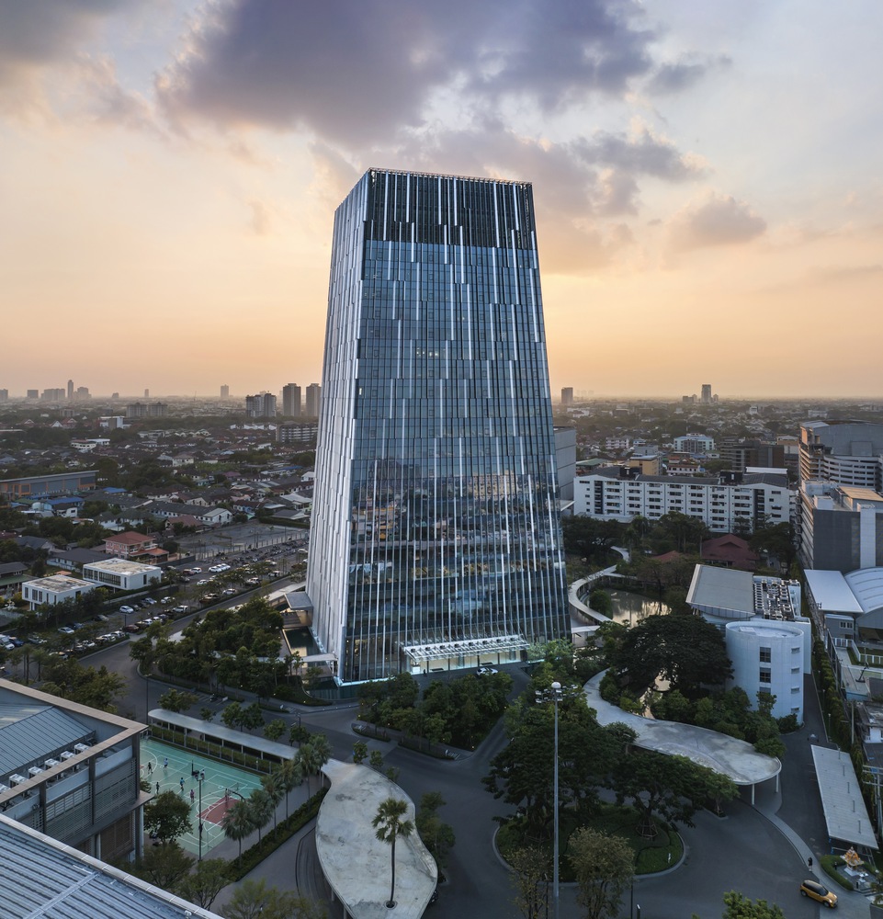
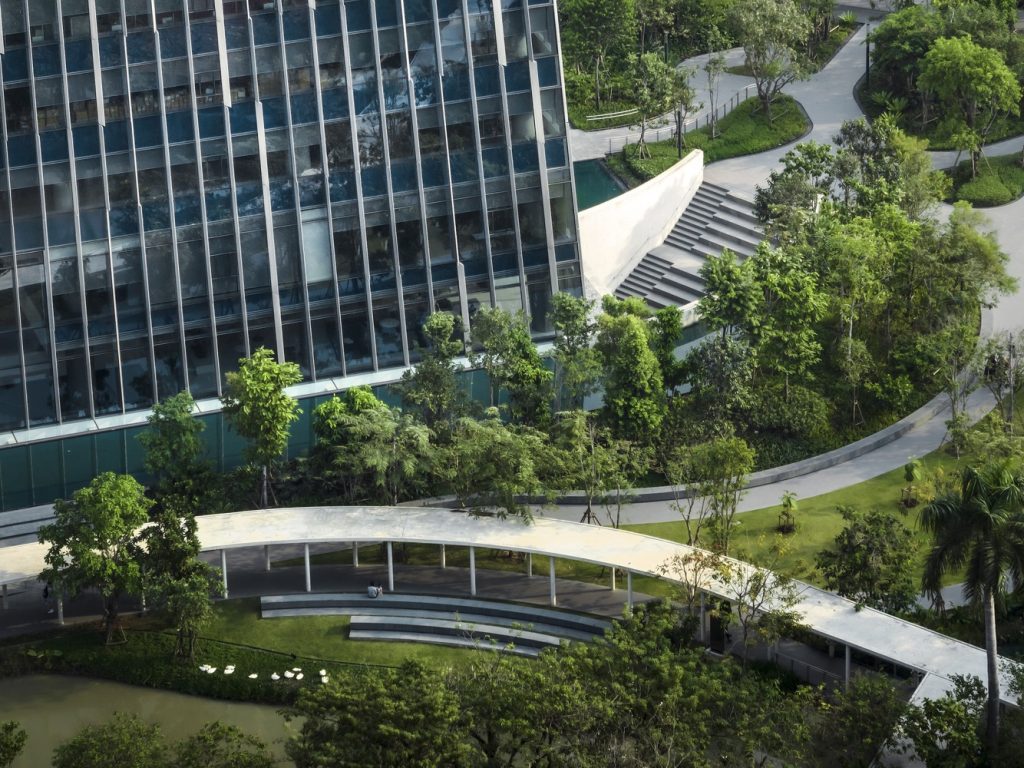
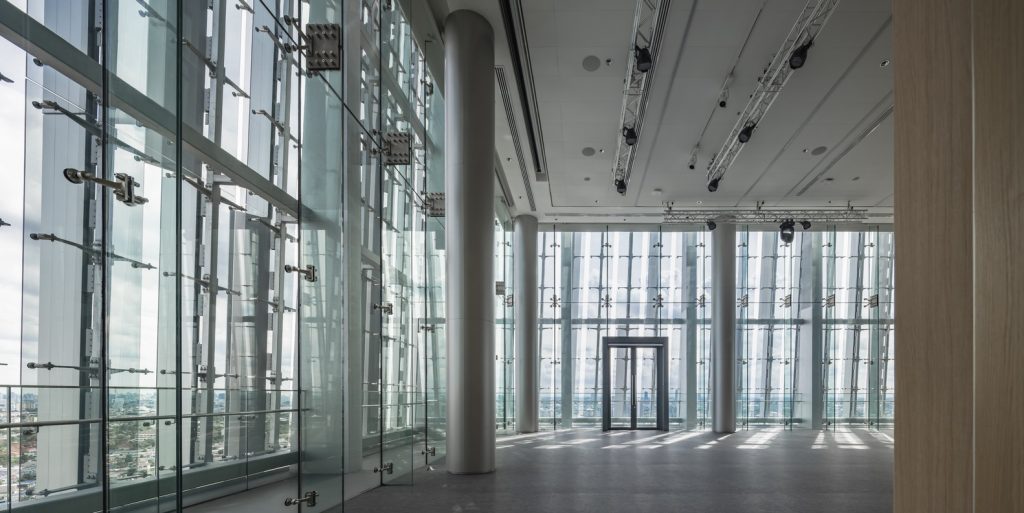
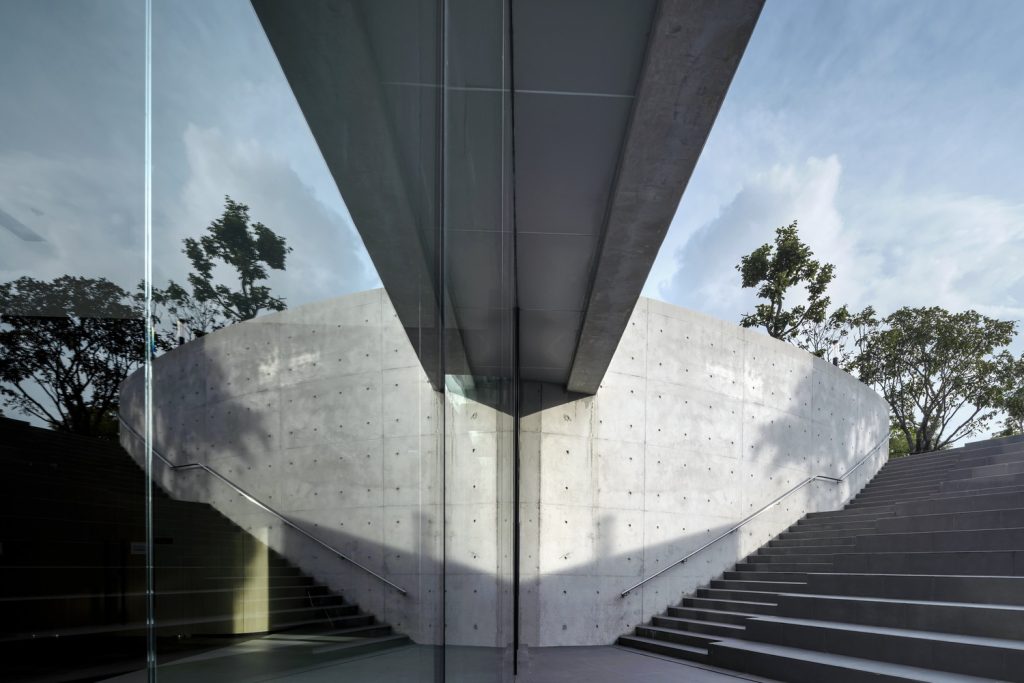



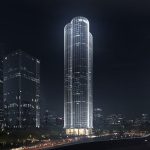
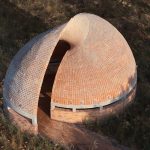









Leave a comment