In the rural landscape of Zhejiang Province, China, HCCH Studio has designed a spiral brick structure to serve as the concept library for the community. The Brick Library measures approximately 10 meters in diameter and 5 meters in height. The overall aim of the project was to explore the integration of contemporary formal expression with vernacular material culture.
Constructed using red brick cast on site rather than traditional stone slabs, the building uses a continuous double curved wall, and this choice of layout deliberately creates open boundaries between the central and posterior regions. Illuminated with filtered natural light through an overhead tunnel, tiny holes in the walls allow visitors to read text in the acrylic balls, creating a connection between the viewer, the mind and the surrounding nature.
The proper distribution of the bricks on the double-curved terrain was a major challenge for the HCCH team during construction. Perforated steel plates act as a reinforcement, guiding the placement of bricks and subsequent filling with high-strength concrete. These elements work together to form a structure. 12 bricks of different widths are strategically placed along the UV grid to maintain the radial continuity.
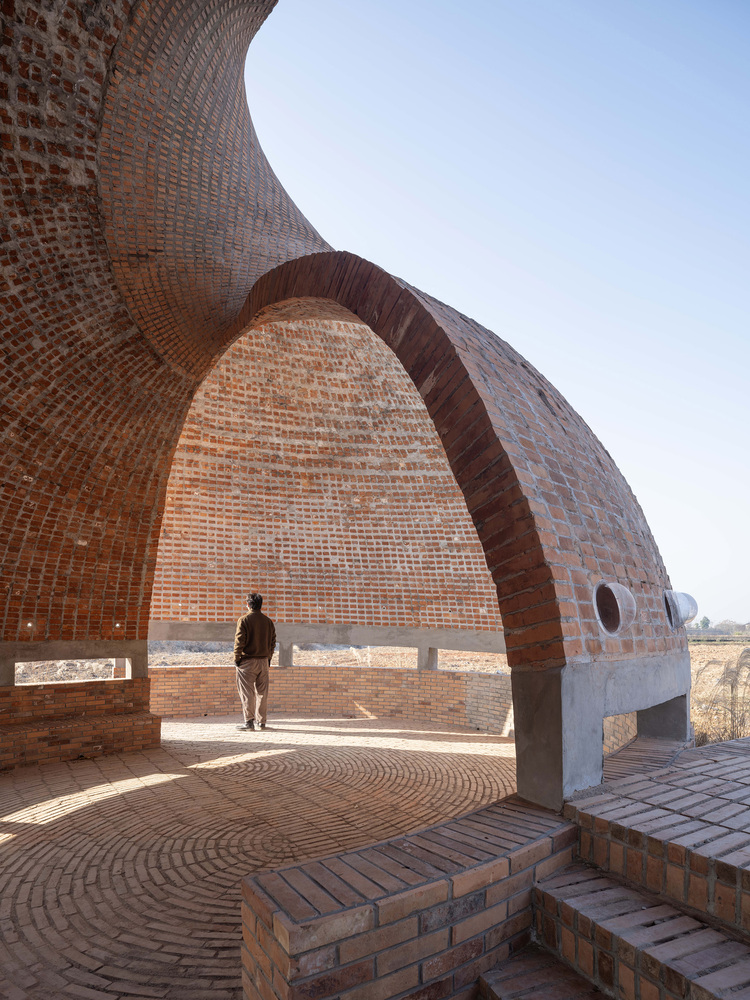
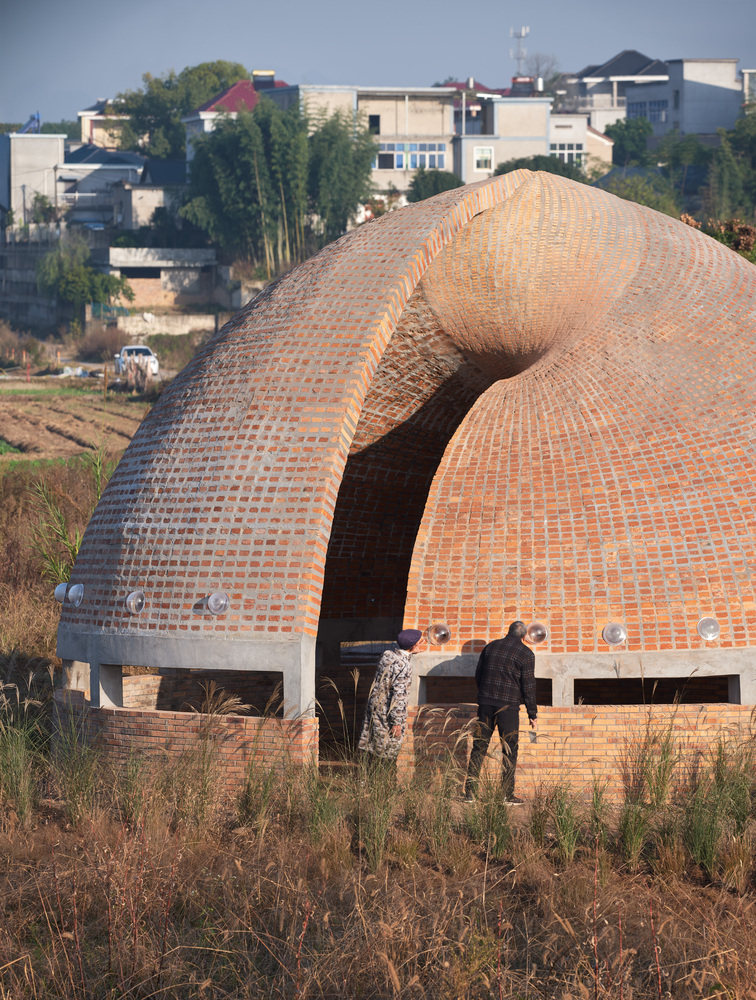
The resulting shell follows a straightforward construction logic and visual expression, influenced by stacked and interlocking masonry. Apart from traditional brick construction, the distribution of bricks with a pixelated matrix and the variable thickness of the ‘mortar’ (actually in-situ concrete) introduce a practical dimension. This approach represents digital technology and a new blend of traditional elements in rural architecture.
Twisted Brick Shell Concept Library serves as a modern physical and intellectual space, encouraging visitors to engage with the wider environment through reading and reflection. As a bold attempt at rural design, this conceptual library cuts across traditional thinking, challenging architectural design by integrating modern design with age-old materials. The building aims to provide a transcendental experience primarily in the conceptual library of the cultural heritage of contemporary creativity and stands as evidence of harmonious coexistence, inviting individuals to explore the pathways between past, present, and future within its spiraling walls.
Project Info:
Designer: HCCH Studio
Design team: Hao Chen, Chenchen Hu, Yida Hou, Wenxi Li, Xi Cai
Structural consultant: Zhun Zhang/AND office
Location: Longyou, Zhejiang Province, China
Period: Jun. 2022- Nov. 2023
Photography: Qingyan Zhu




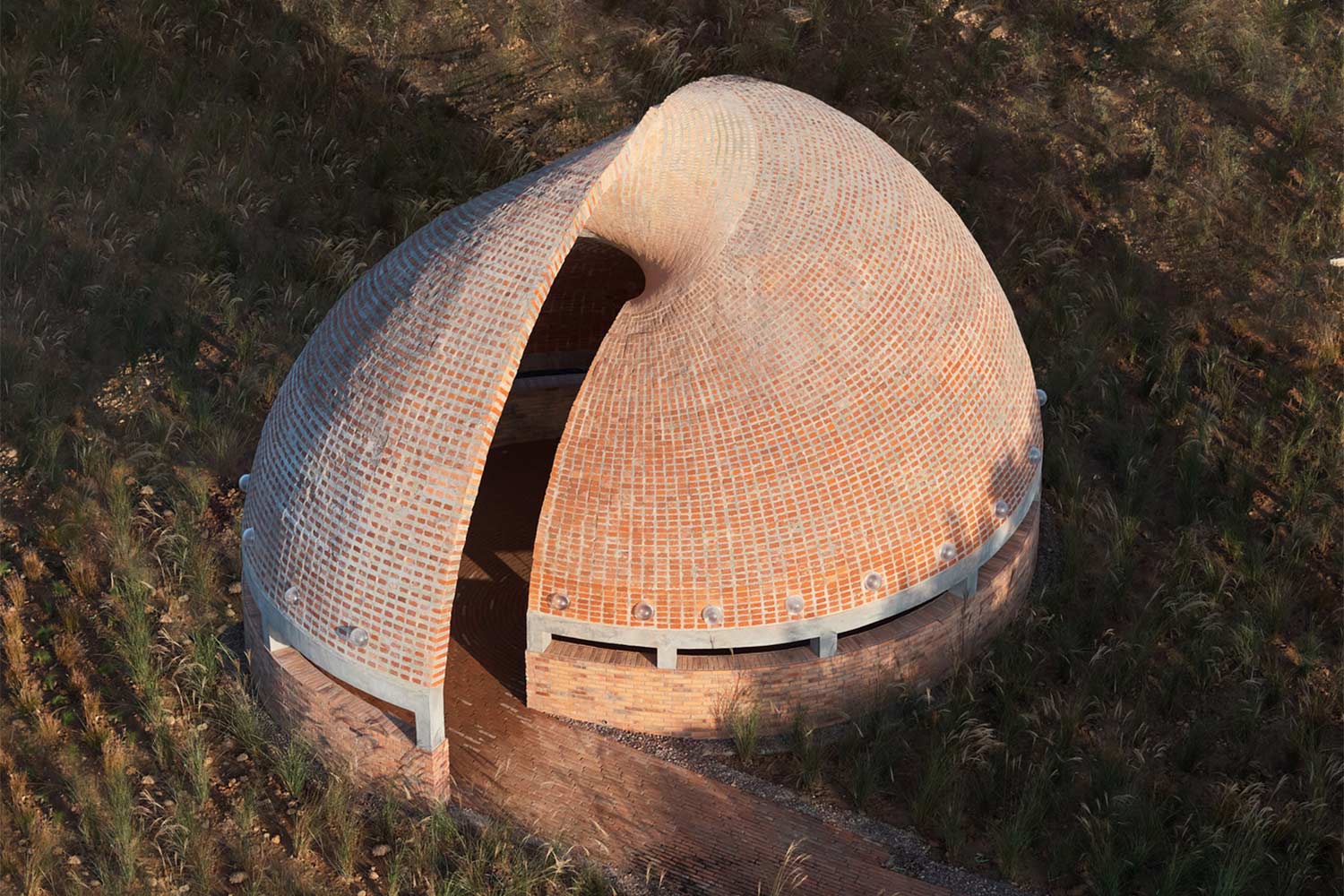
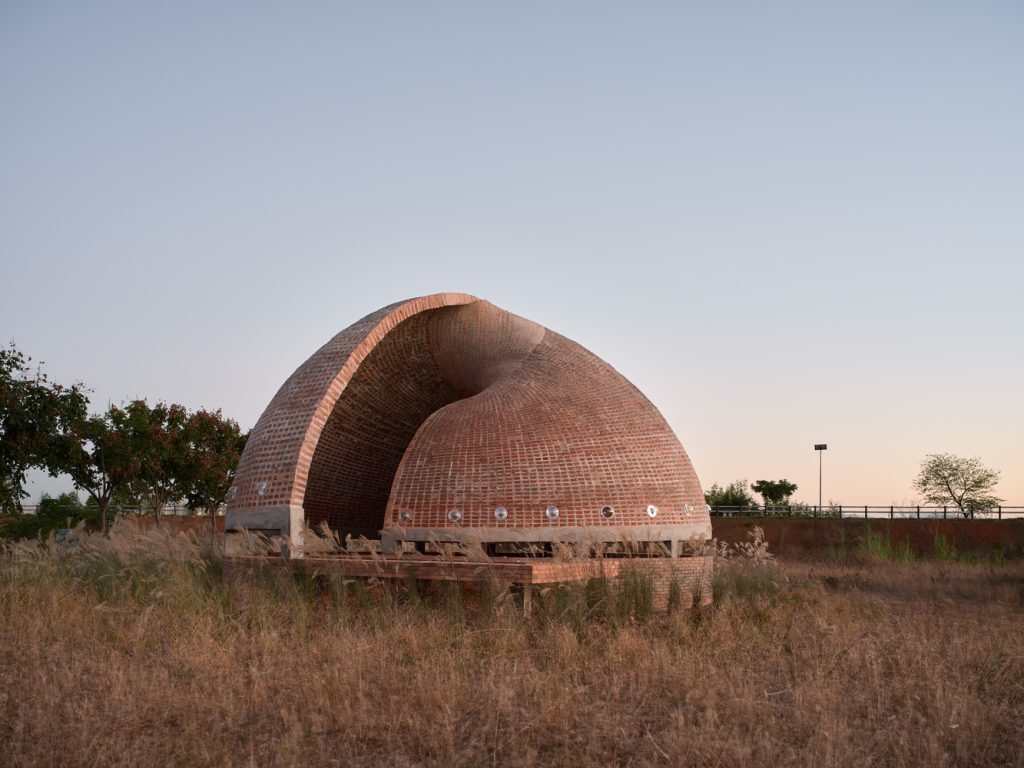
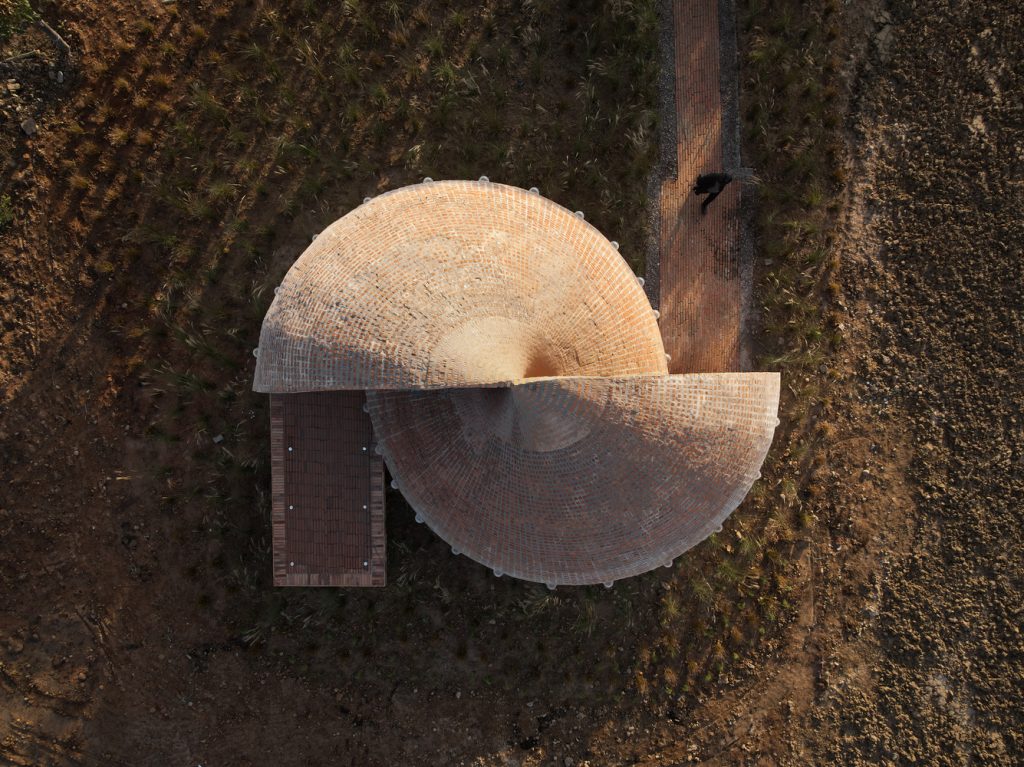
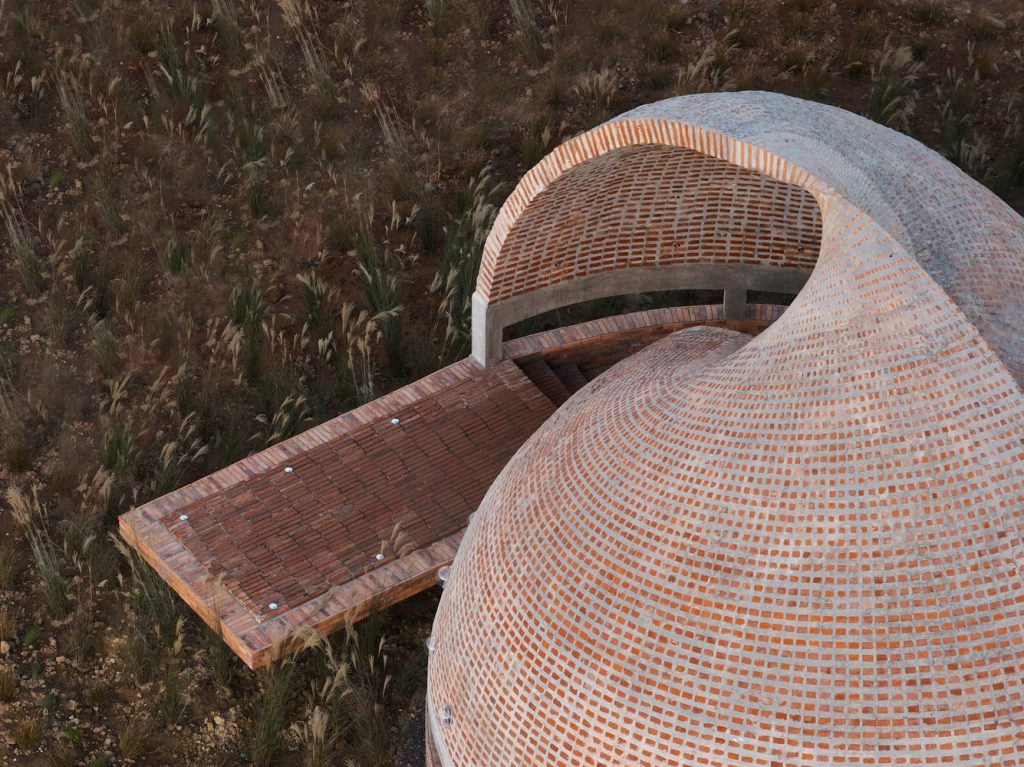




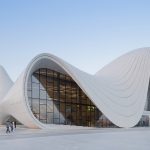





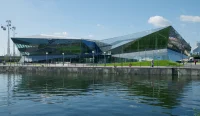

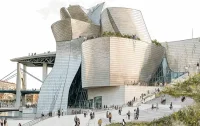

Leave a comment