It is quite a dream beyond time and space, that is being visualized in the South China sea, in the form of whimsical waves echoing across an enticing landscape. Gleaming in enigmatic frames and curvaceous forms envisioned by Ma Yansong and his team at MAD Architects is the Wormhole Library; gearing up to open a new gateway of experience and interpretation of public library. Integrating multiple functions such as reading spaces, scenic seascapes, and open-air performance areas, the design conceptualizes on the fluidic and the fabulous, choreographing the drama on the coast in Haikou, Hainan Province in China.
As part of a government initiative, this project by MAD Architects will spark as the first completed pavilion to rejuvenate Haikou Bay. The vision of the masterplan is devised to enhance the use of public spaces along the coastline. The building revels on a thrilling “wormhole” shape, cast in white concrete using CNC and 3D printed models for accuracy and seamless swirls. Curved concrete structural elements fuse the ceiling, the ground, and the walls in a symbiotic relationship. These shapes suit themselves into the patterns that dive into the features of a wormhole; hatching the spirit of exploration, anticipation, and astonishment at every twist and turn of their creation.
The structure is designed by MAD Architects to respond efficiently to climatic changes. MEP systems are cranked into the concrete cavity, engendering a visual rhythm of form without hassles and breaks. Wherever the sun strikes hard, the roof cantilevers and stretches out to shade, this results in a sustainable and energy-saving configuration ensuring comfortable temperatures inside. The exterior corridor spaces have shaded spots for passers-by to stop and rest.
Curved sliding doors and retractable glass curtain walls stream unhindered air and promote ventilation along with sweeping panoramic views of the blue skies and the sparkling sea. The whole architecture breathes through elaborately carved holes, that are enveloped about the sculptural body. These holes garnish natural light into its interiors, invoking a hovering effect.
The entire structure will be slashed in two with a large covered foyer splitting the library and facilities block. The interior library space of 690 square meters can house about 10,000 books, redefining the reading experience. A café and terrace are also neatly stacked into the volume. The deck opens to melodious lashes and humbling sea breezes that kindle a refreshing ambiance. To enliven the public space around, the 300 square meters public rest area is equipped with bicycle parking, public bathrooms, and shower areas.
The wormhole pavilion is expected to open its doors in 2021. This sinuous library building will bend, bow and bloom in bold magnificence once it’s fully finished.
The mad magic is waiting to be revealed.




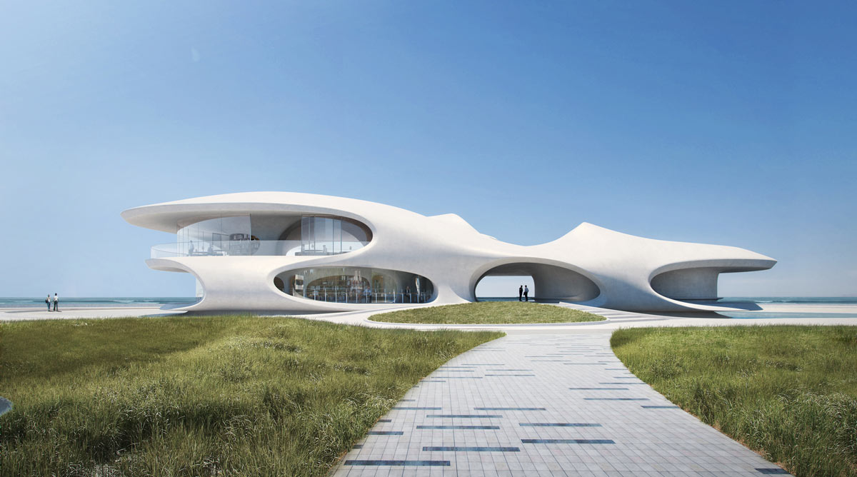
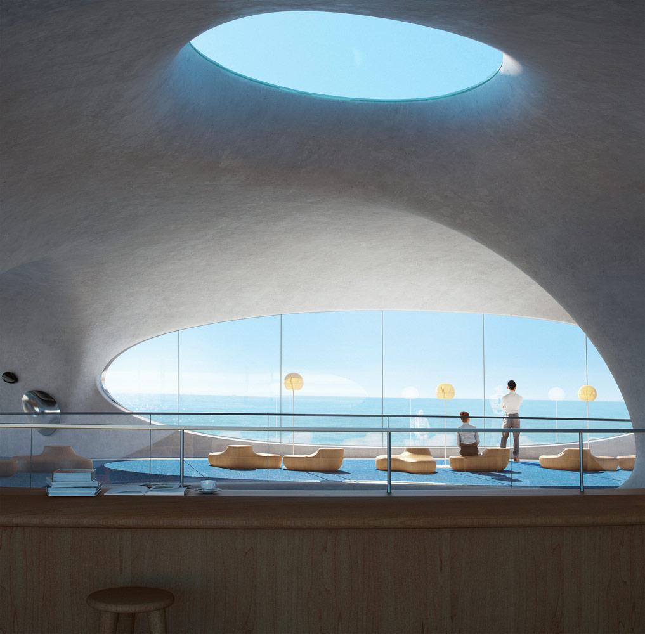
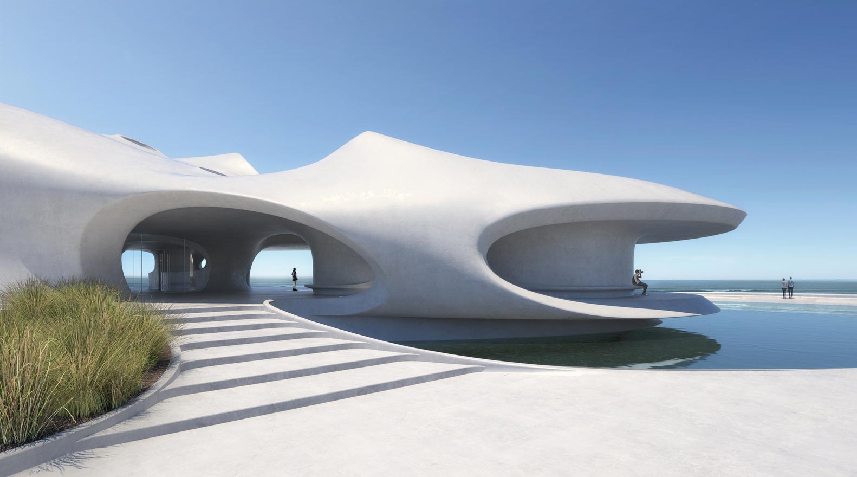
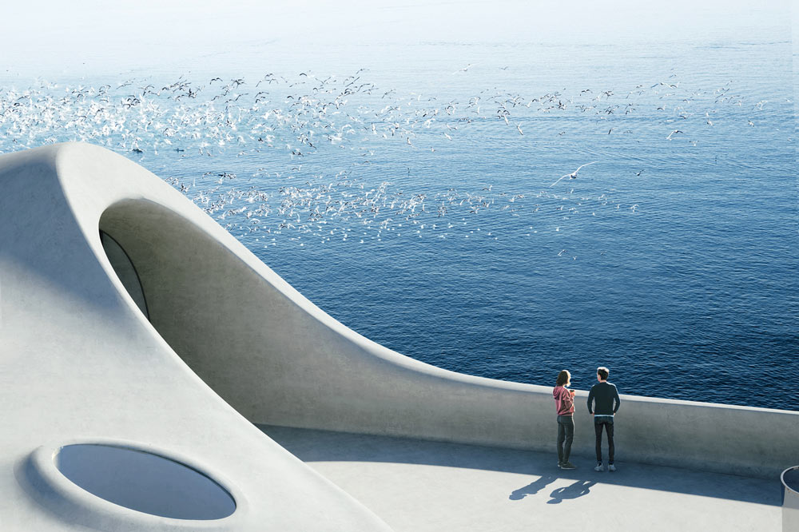

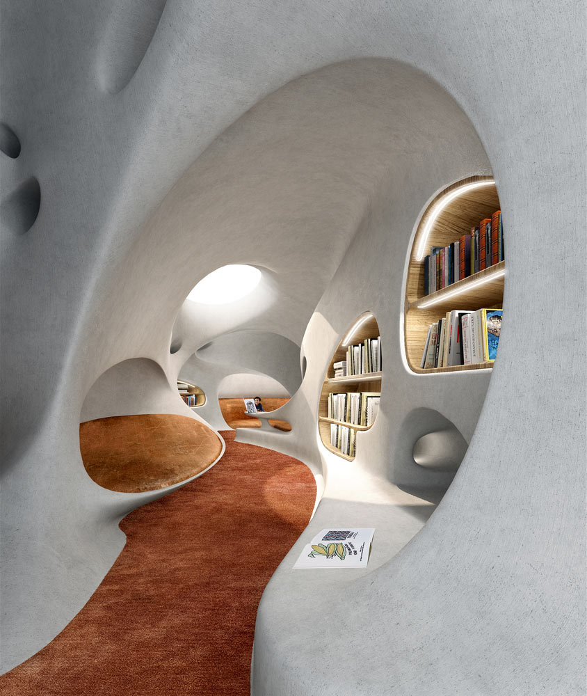
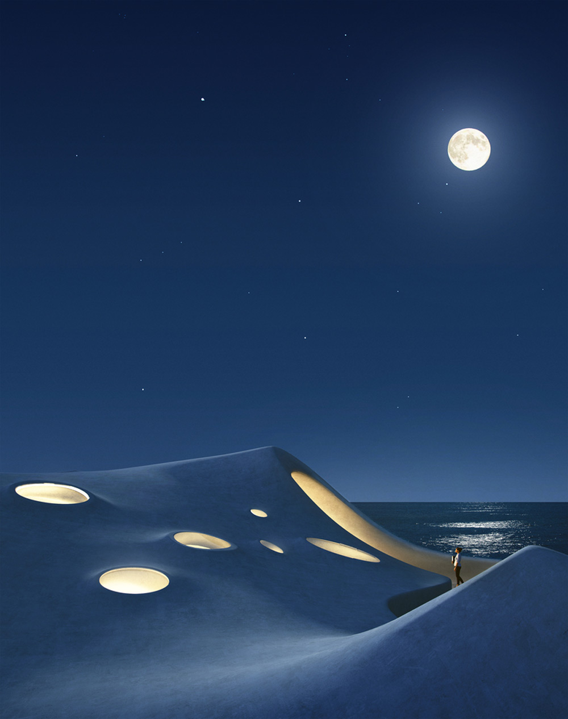
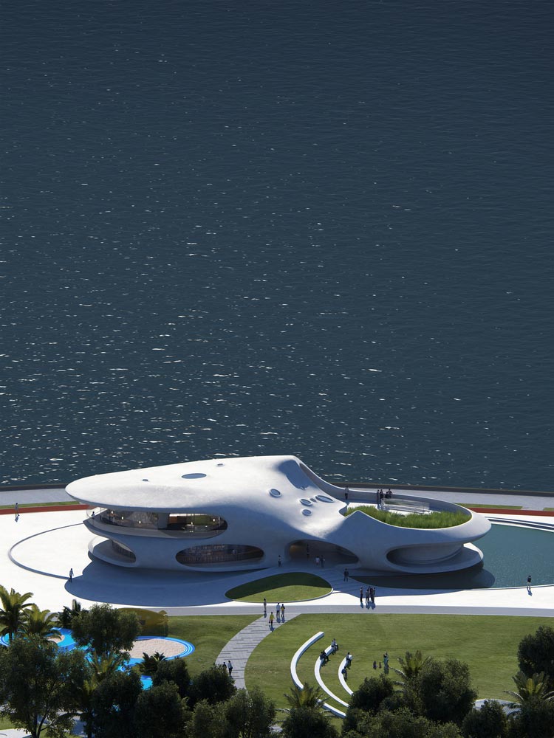


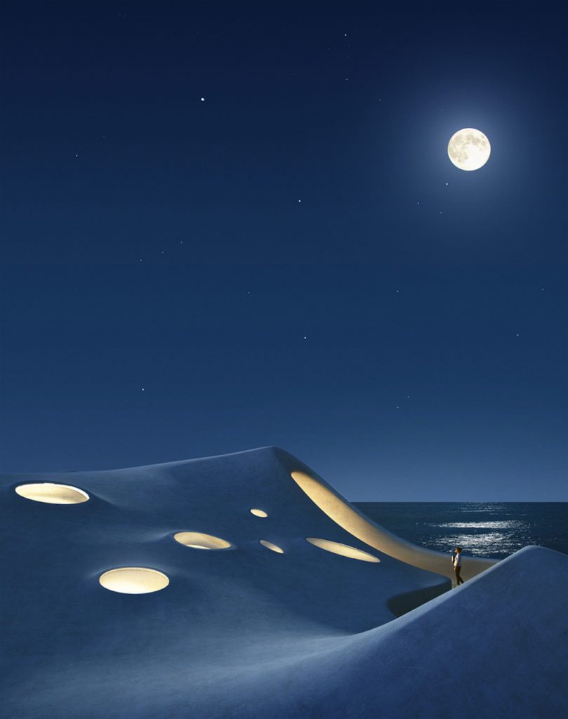




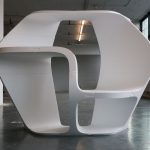
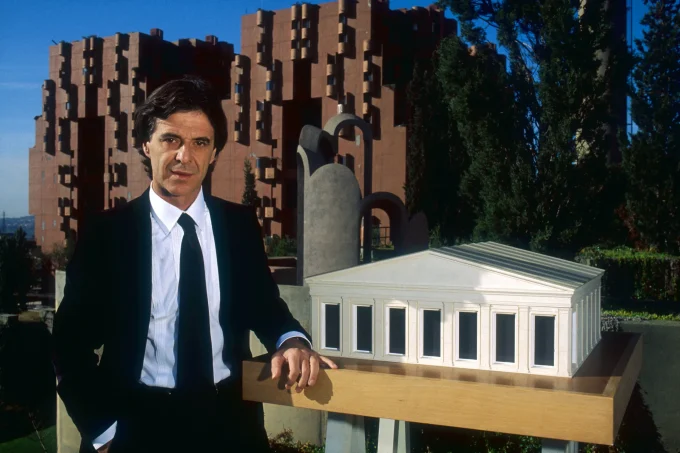







1 Comment