A sparkling jewel shines atop the serenading stone hills. Carved by the Mexican based architecture studio, Rojkind Arquitectos in collaboration with Amasa Estudio have unveiled the design for an exclusive resort amidst the terrific terrains in Mexico’s Valle de Guadalupe wine region, inscribed along with a curvilinear swimming pool.
The Ummara Resort is visualized on a site spanning across three hills in an enchanting tourist destination called the Tres Cerritos, that translates as three small hills in Baja California. The project birthed with the acknowledgement of nature’s value and its historical image as a sanctuary and refuge that sparked the design team to frizzle a concept of reconnecting with the environment and ourselves.
The project aims to achieve an intimacy with nature, letting to discover extraordinary places, experiment the unknown through senses, rethinking the concept of time, honouring the delicacies of food in the region and accompanying a balance of the precious elements. The masterplan for ‘Tres Cerritos’ is a composition of an architectural initiative whose heart dwells in the wine-growing sector. The design inspired by the origins of the valley and Franciscan architecture is interpreted through concave slabs assembled on a central patio inviting introspection.
Across the land, Ummara shines along with an ecology project for grape cultivation and wine production, olive derivates such as oils and fragrances, lavender and orange trees, all of these invoking a refreshing category and concept of hospitality under a DNA and premise that redefines holistic and multisensory perspectives.
28 villas are etched along the ascension of the cliff, offering breathtaking panoramas of the Guadalupe Valley. Residences are chiselled with angular forms and green roofs blending into the greenery and stoned surroundings. The pool area evokes the idea of earth turned into the mud as a natural water basin reflecting the warm sun in elegance across multiple levels.
Every space is envisioned with ample privacy and regenerative effects that drive along the mountains, kindling an adventurous ambience in a calm atmosphere, while recalling the wisdom of nature and freeing the spirit. As we stride along the spine of the hill, towards the largest peak, fused between the topography and vegetation is the restaurant with a central patio. A composition of slanted green walls, bulbous forms and arched openings integrate the interior restaurant spaces.
The tasting and meditation space explores and gifts a unique experience for the visitors to indulge with the primary and elemental sensory exploration of the inner self and with others.
The entire resort is laid over an area of 140,000 sqm, made up of small slopes and three small hills building a landscape with stony elements granting sculptural and awe-inspiring views. The winery, restaurant and pools are aligned along the route leading to the peak of the three hills. The winery is a circular building formed of eleven vaults arranged together which forms the heart of the resort.
The Ummara Resort has a language that converses with four energies of nature such as air, water, fire and earth. It is portrayed by the use of craft material like burnt clay bricks and architectural forms using handcrafted vaults that adds an essential detail to the whole vibe and composition.
Location: Valle de Guadalupe, Baja California, Mexico
Project Lead: Michel Rojkind, Agusti?n Pereyra, Andrea Lo?pez
Area: 140,000 sqm
Branding and Concept: Cadena y Asociados
Interior design: Mutuo Estudio
Landscape design: Alma du Solier
Oenologist: Lucas Dacosta
Renderings: Hossein Yadollahpour


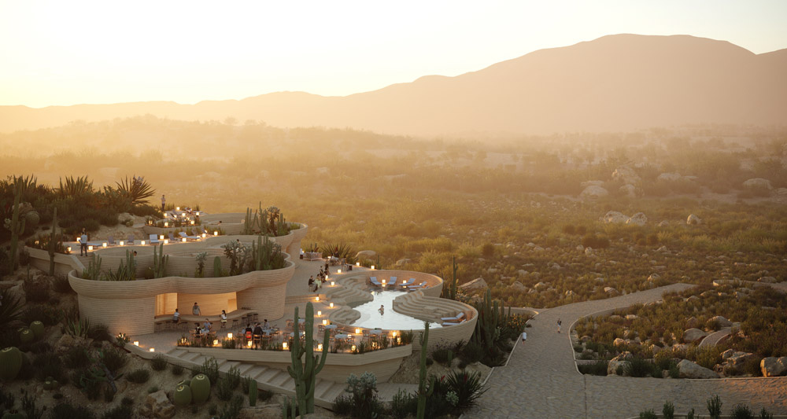
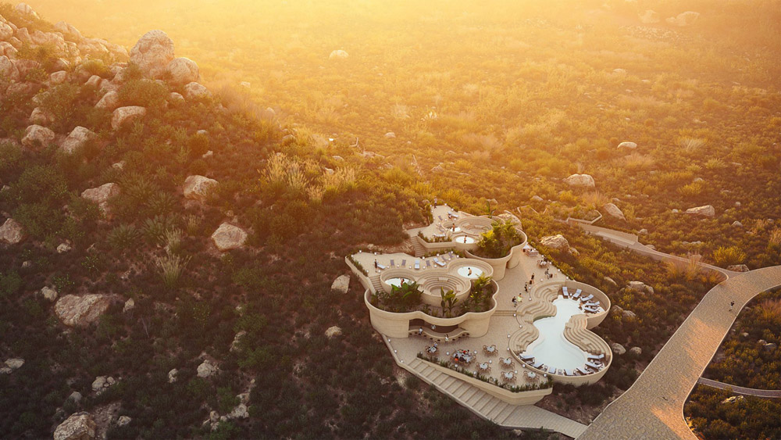

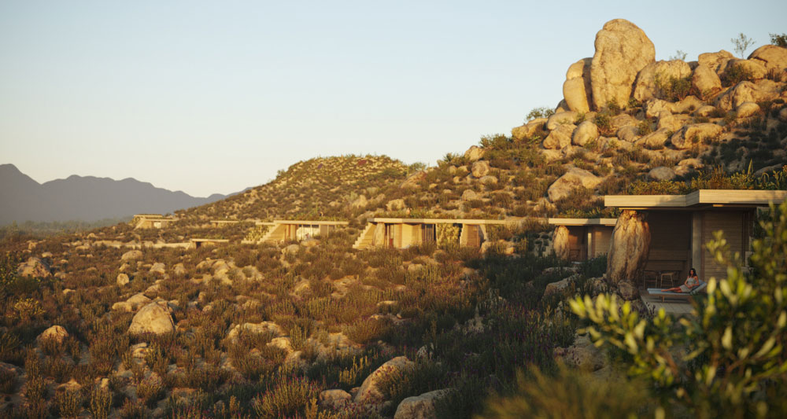
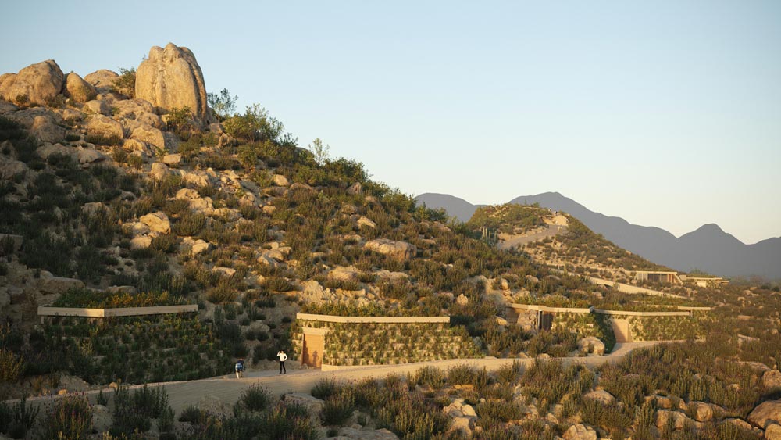
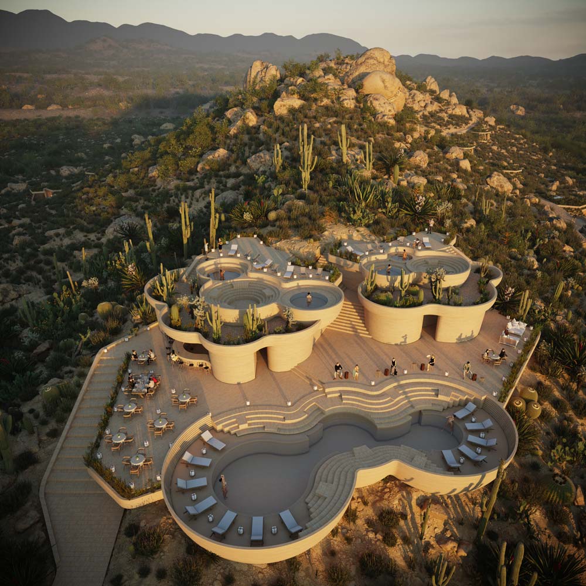
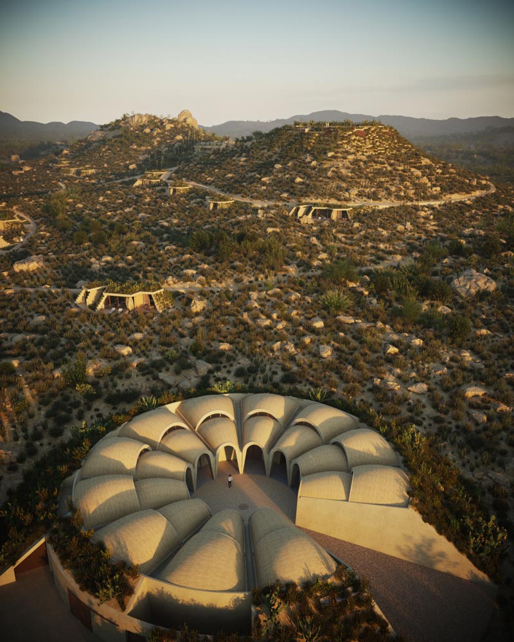
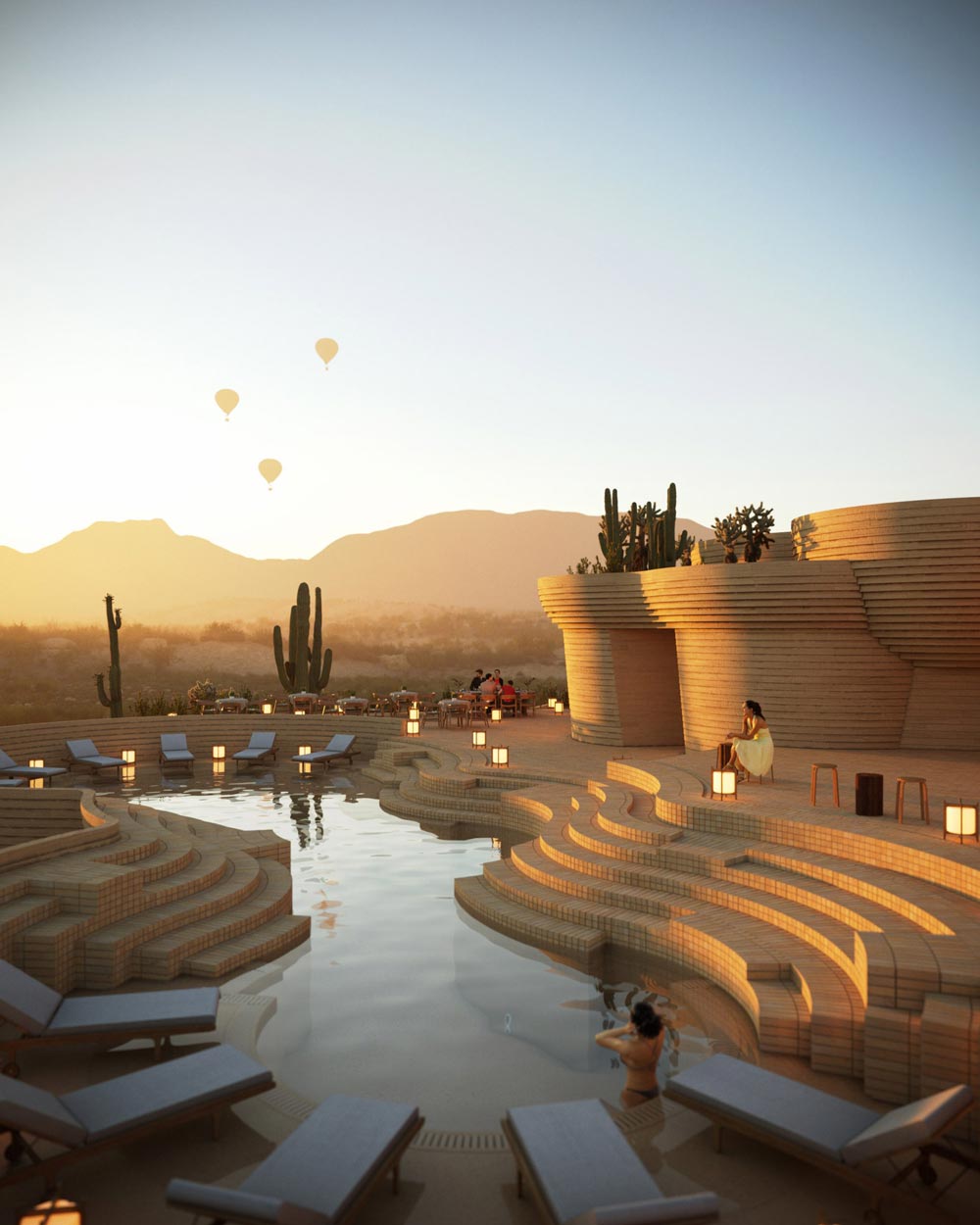
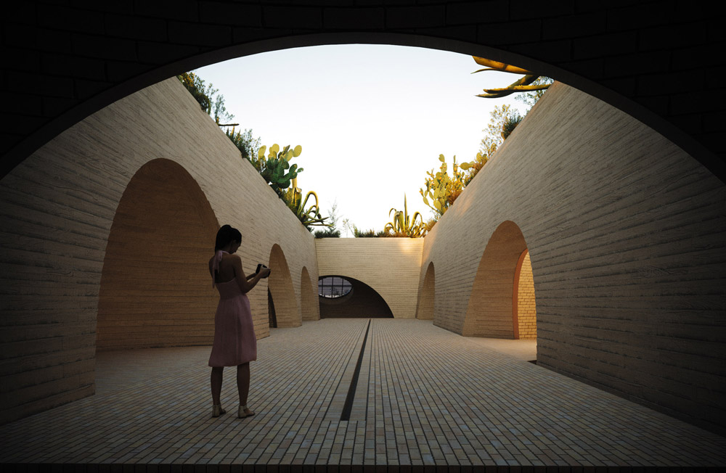
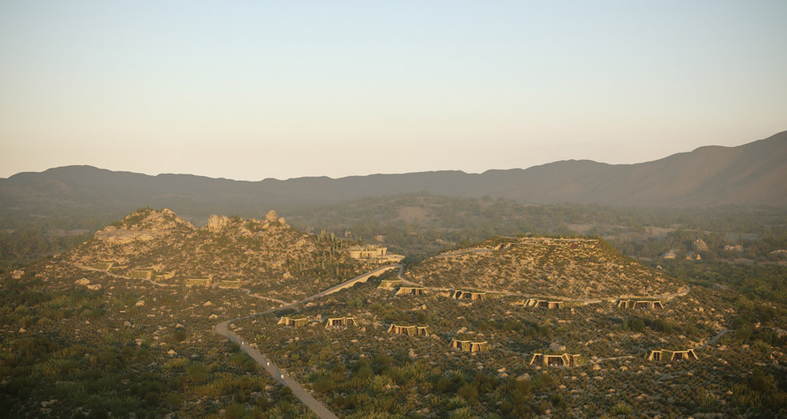
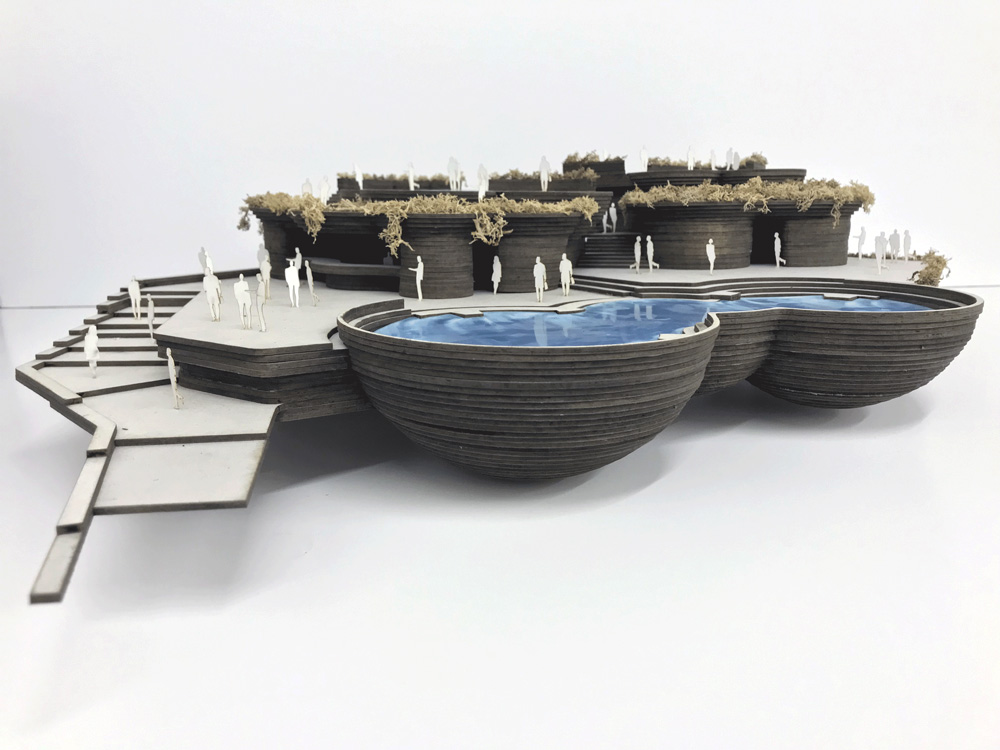
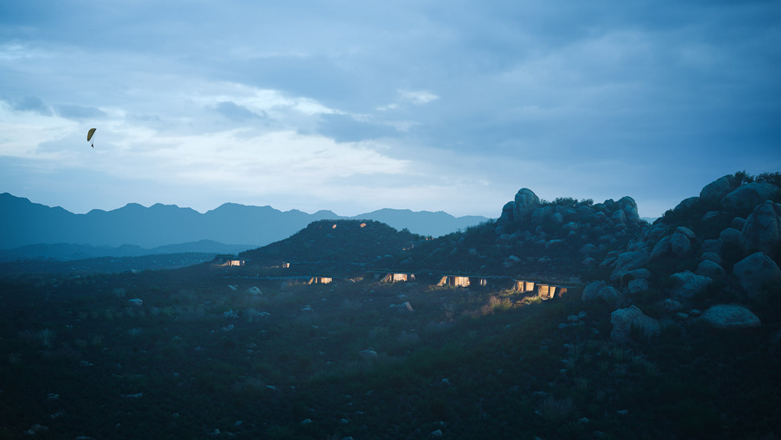


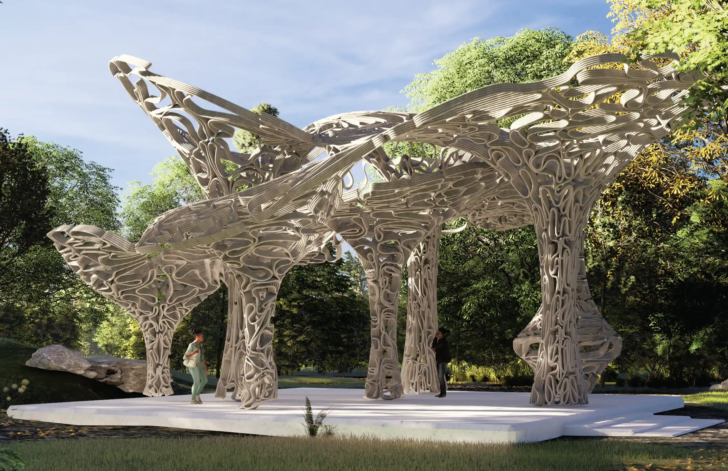



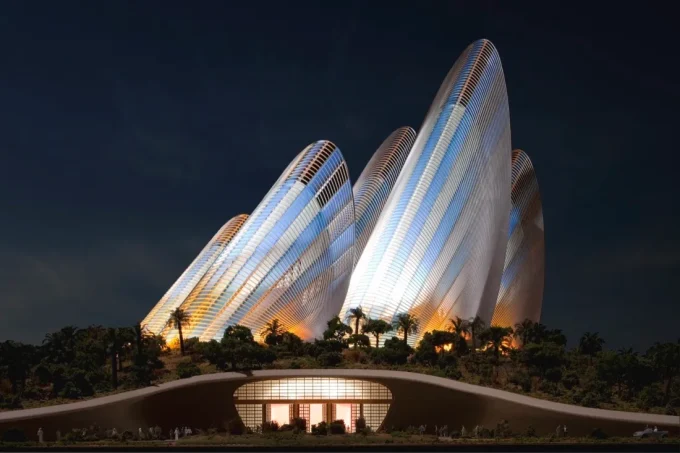






Leave a comment