Have you ever imagined playing your favourite tennis sport facing the majestic Swiss-Alpine mountains and valleys under an awe-inspiring roof? Diamond Domes is an attractive location to experience a game of tennis covered by a mesh-like geometric timber structure sheathing overhead, designed by the Swiss-based architecture firm Russli Architekten.
Diamond Domes Tennis & Event Hall Burgenstock Resort is clipped over a rising terrain standing 874 metres above sea level with two identical tennis spaces with crystal-shaped roofs bordering the transverse sides of the court. These courts are part of the remarkable Burgenstock Resort. The building sections are symmetrically arranged about a central court. The side of the building that faces the mountain is integrated with a clubhouse-bar, changing rooms and reception delineating the edge of the building. The original intricate design was altered with the clubhouse relocated to the underground and enabling access from the street via an entrance pavilion.
The project emphasizes on capturing the magnificent views with the valley more than chanting its own impression. Facades finished in natural stone aggrandizes the harmony with the original resort. The initial concept for the ‘fifth façade’ was envisaged as a glass roof, which was later translated to polygonal roof panels clad in aluminium.
The diamond-shaped roof is an exceptional marvel with roofing elements falling clinically and aesthetically on the mark. The delicate wooden support exposes professionally in the building’s interior layout. The free-standing construction spans over a rectangular area of 22 metres in width and 37 metres in length. These halls remarkably dwell in glamour evoking the image of crystal rock. Glulam supports 4.2 metres in height, forming the main roof structure complementing concrete walls facing towards the north, east and west directions.
Spruce wood that is native to Switzerland, Neue Holzbau was got to design and construct the enchanting roof. Harder ash wood was also used for specific support beams. The engineering system demonstrated to conceive this roof was known as GSA Technology. The diamond pattern was visualized by the architects as a reminiscent of the crystal formations in rocks. The roof plates were made from spruce cross-laminated timber (CLT), by layering and glueing the slices of wood to create a more robust and lighter building material. Later steel rods are glued into the CLT so that each module can be efficiently bolted and held in place bearing heavy loads.
The interior game halls have three concrete walls with a fourth side glazed and facing the delightful valley. Aluminium composite panels are laid over the exterior of the roof, mostly chosen for their durability and colour, that complements the stone used to vision the façade. These panels are stacked like a diamond pattern, mirroring the wooden roof below. Vent flaps are provided in the façade and over the roofs to ensure ample ventilation into the courts during the hot sunny days; also, the two spaces can be doubled to use as event halls.
The assembling stage was well executed and handled on four pre-positioned assembly towers. The support structures were erected in an exaggerated position on top of these towers. After that, it was only a matter of laying each frame by frame and the panels in a static attachment to the diamond system. After lowering the support structures, came in the walls and glass façade.
Diamond Domes are home two indoor and one outdoor hard tennis courts that are massive and user-friendly at the same time. The aesthetic glow of the criss-cross wooden members evokes an emotion that balances with the mystifying rise and dip of the Alpine mountains.
Architects: Russli Architekten
Location: Switzerland
Area: 9500 m²
Interior Designer: MKV Design
Photography: Leonardo Finotti





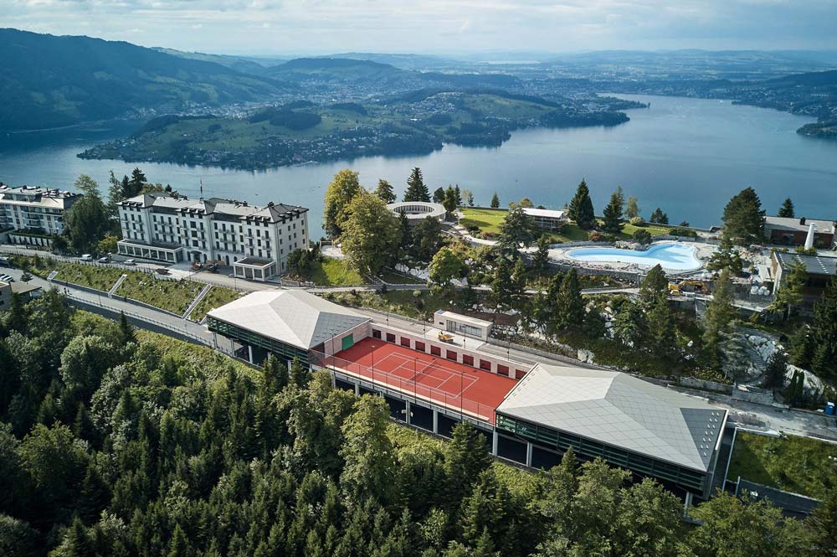
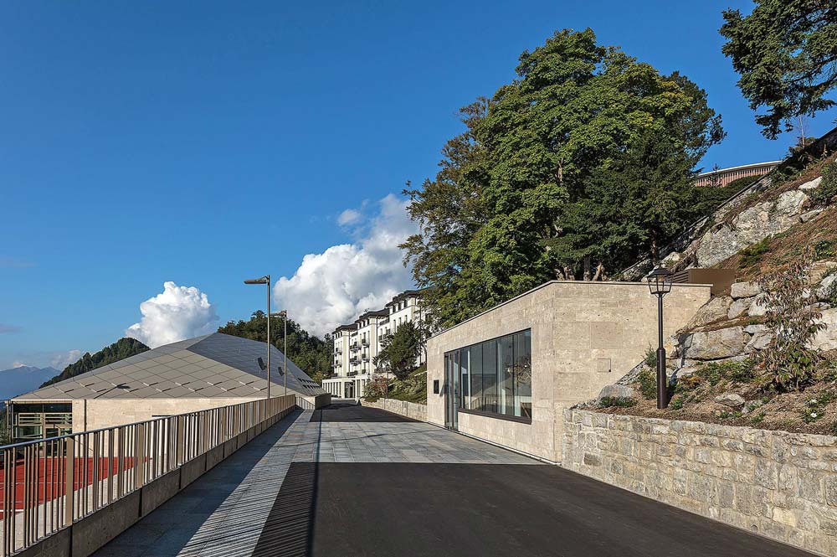
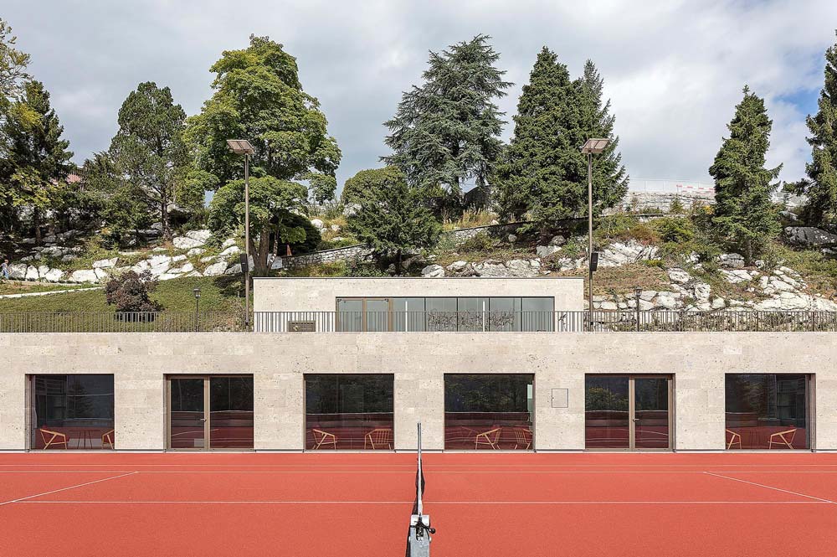
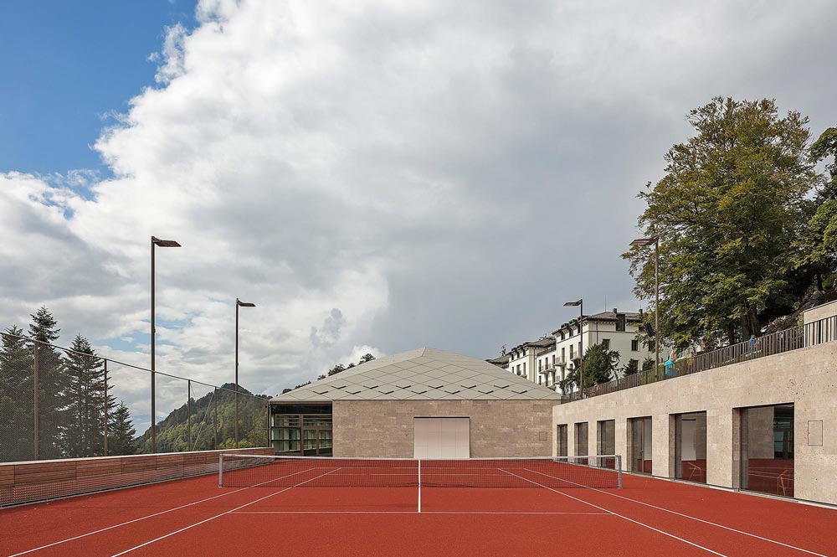
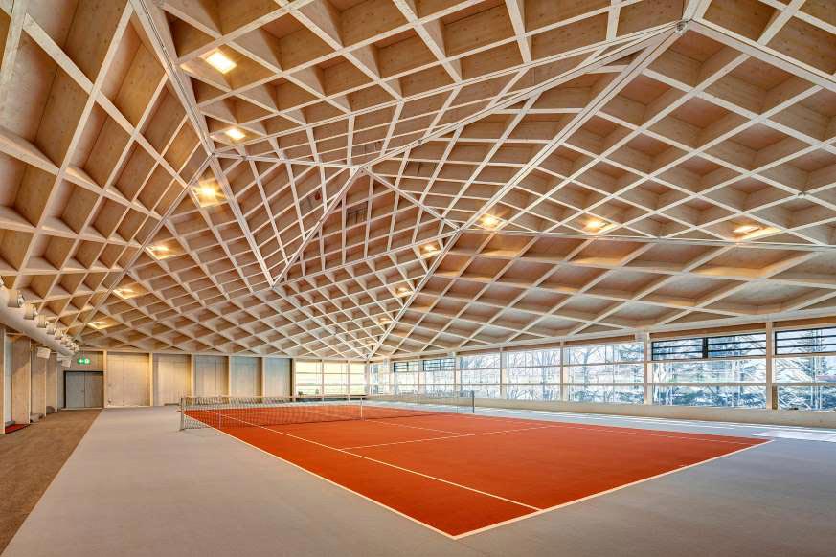
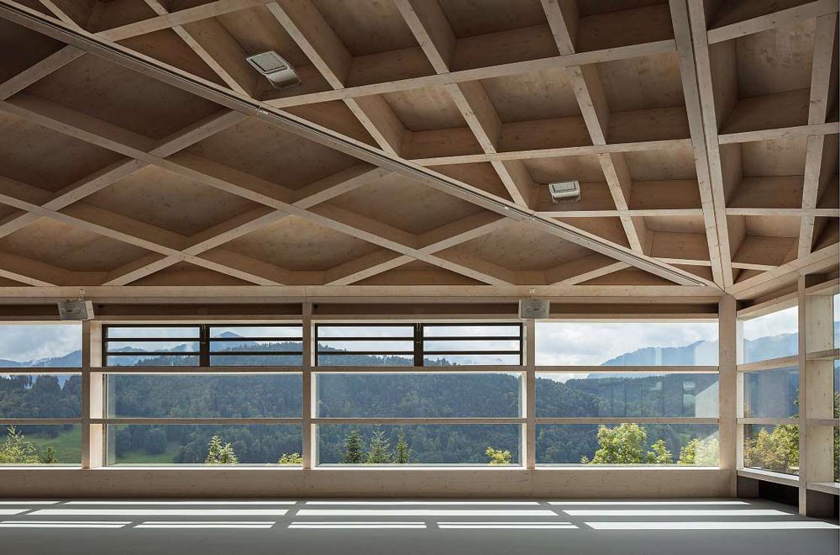
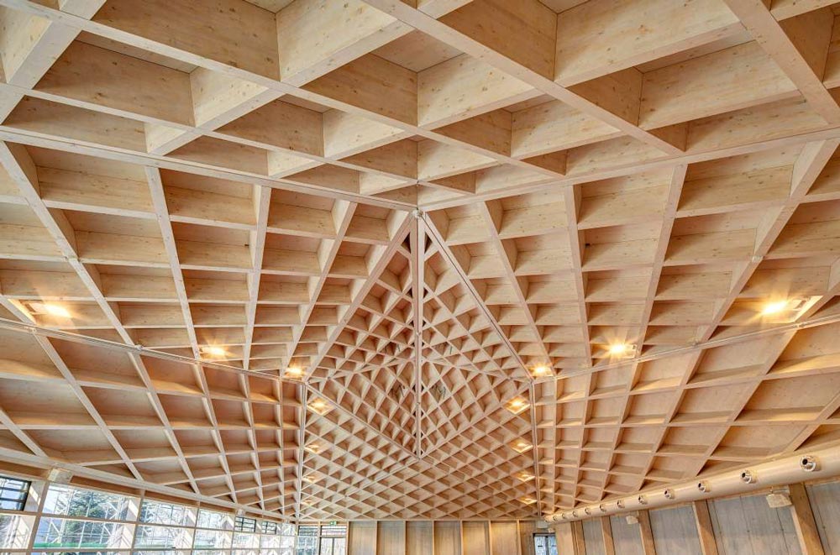



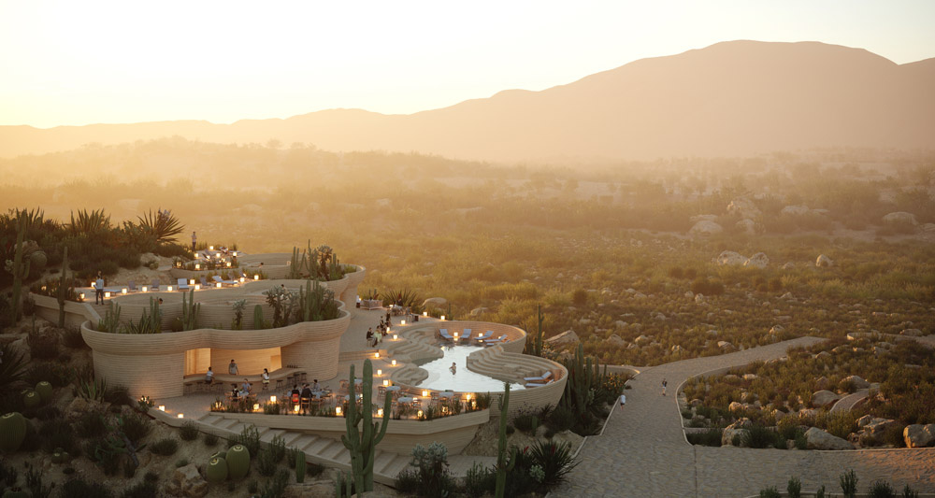
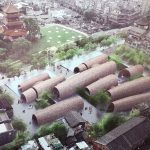








Leave a comment