State Gallery of Lower Austria, a sculptured landmark that engages in a conversation between the ancient and the contemporary, was created by Marte. Marte Architekten after being chosen among 59 entries in an EU-wide competition. The beautiful form of the museum is defined by a system of twisted piled slabs enclosed in an entwined skin of zinc panels. The rotations of each level help to constantly redirect the viewer’s gaze towards both the Danube River and Krems’ historic center.
The museum, built by Austria-based studio, enables visitors to explore the five floors of exhibition space, which totals 3,000 square meters and is punctuated by large, light-flooded arches. The collection of about 100,000 pieces, housed in a museum dedicated completely to the fine arts for the first time in its more than 100-year history, is a key component of the museum.
The State Gallery of Lower Austria in Krems-Stein a der Donau was made possible by the architects’ audacious idea, a resolute political resolve, the collaboration of companies, artisans, and museum specialists. Krems has a beautiful environment on the broad Danube River, surrounded by gentle vineyards, crisscrossed by narrow streets and pretty squares, enhanced by the Minorite church and the museums of the art mile, expressing the ethnographic music of Glatt & Verkehrt, the cacophony of tourists’ voices, and the innovative the Danube Festival.
The isolated building of the State Gallery makes an undeniable artistic statement and works in a striking way with its surroundings. It stands in contrast to Adolf Krischanitz’s austere Kunsthalle in the former tobacco factory and next to Gustav Peichl’s Caricature Museum with its playful saw-tooth roof. The structure, which is more sculpture than building, eludes viewers’ appreciation by continually changing its expression and form, and refuses to be drawn to scale, preferring to be a concrete depiction of the balance of forces. Torsion around the building’s northwest axis provides a plethora of hyperparabolic surfaces.
The shape of art gallery is formed by a stack of square floor plates that have been twisted around two concrete cores as they rise up the building, rotating to face both the Danube River and Krems’ historic center. The hyper-parabolic surfaces on either side of the structure are wrapped in zinc shingles, giving the impression that the building shifts and warps as the visitor’s viewpoint changes. A facade resembling armor plates was created using 7,000 rhombus-shaped zinc tiles. The twisting elevations were created using zinc panels because of their malleability. Because of this arrangement, each of the four white-cube floors of the State Gallery of Lower Austria has a distinct layout, including areas of sloping wall that depict the form of the outside, for which the architects claim an original method for hanging artworks has been developed.
The connecting lines of the unequal squares on the ground and top floors form brilliantly distorted surfaces that are hard for the human eye to comprehend. The sculpture spirals around its vertical axis and tapers towards the top, providing a clear view of the Göttweig Benedictine abbey through a carved-out gash in the ceiling. Apart from the four glass arches on the ground level, this design decision ties the building’s interior with the natural locations.
Toilets, a lift, and helix-shaped staircases are housed in the two cores, which have exposed concrete surfaces. At ground level, four shallow glass arches cut out of each elevation illuminate the entryway with a registration desk and guest facilities, while the first and second story gallery areas are artificially illuminated. A little roof patio is “carved out” of the roof on the top floor and faces the Göttweig Benedictine Monastery. This terrace is ringed by glazing, allowing light to enter the interior of the highest gallery.These thoughtful openings, as well as a small triangular window facing the city, break up what the architects describe as a “hermetic structure.”
Project Info
Architects: Marte.Marte Architects
Area: 6850 m²
Year: 2018
Photographs:Roland Horn, Faruk Pinjo Photography
Engineering: M+G Ingenieure
Clients: Federal State Niederösterreich
City: Krems an der Donau
Country: Austria




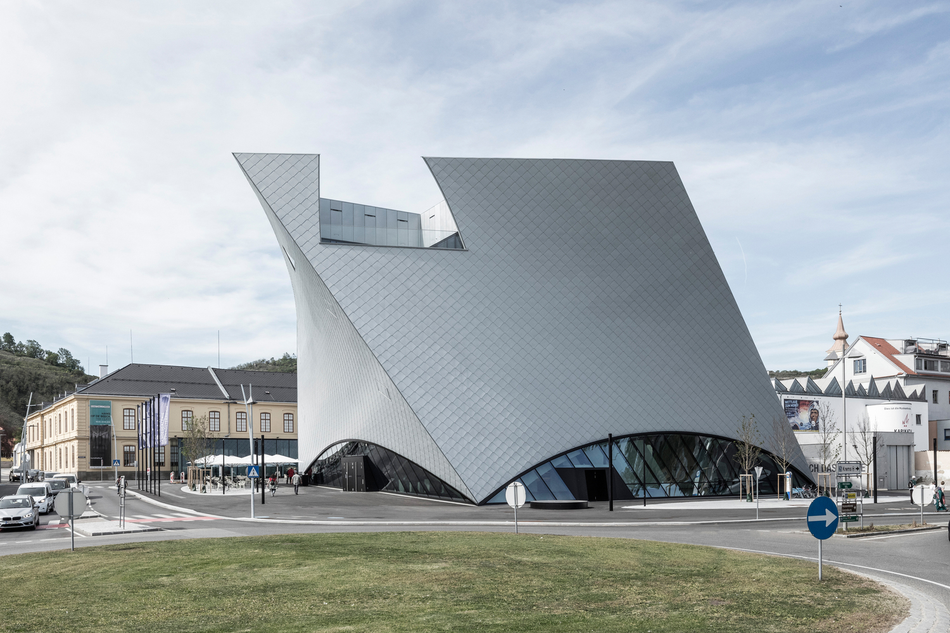
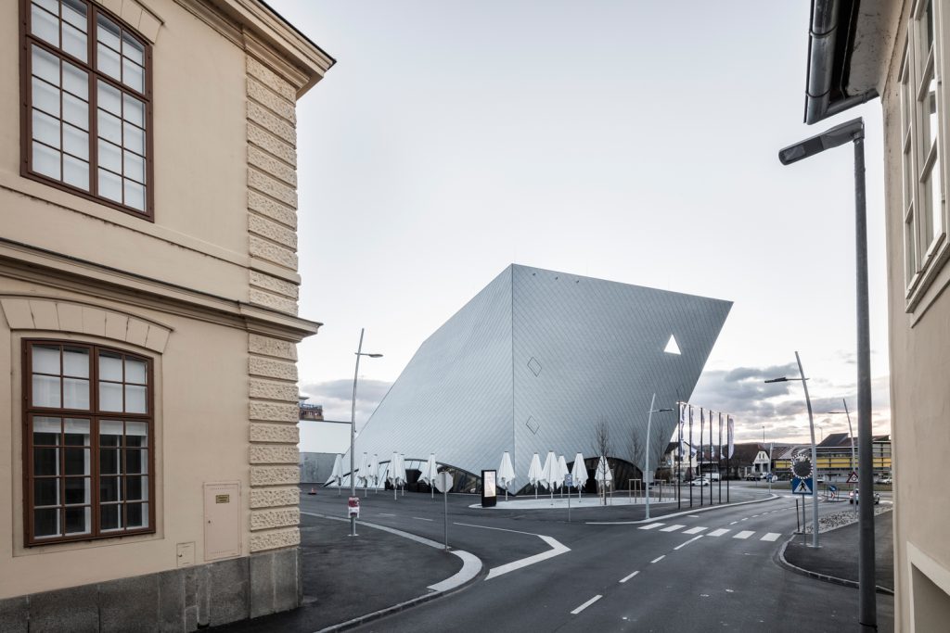
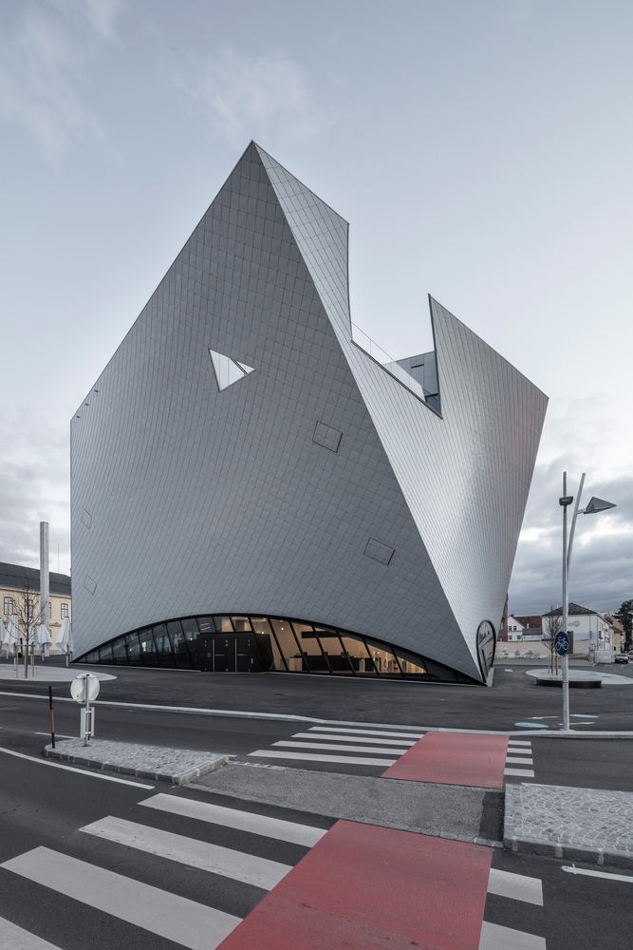
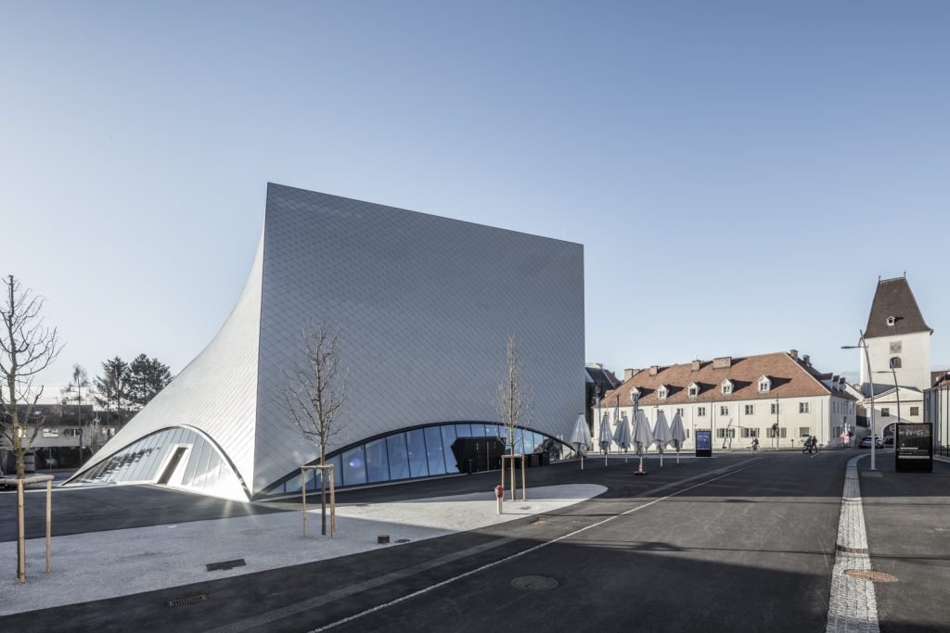
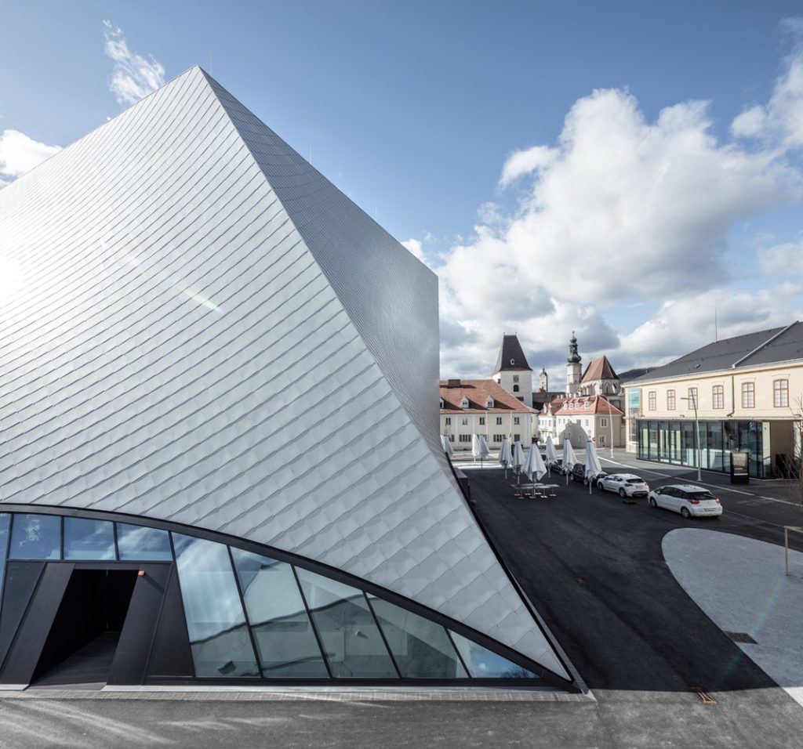
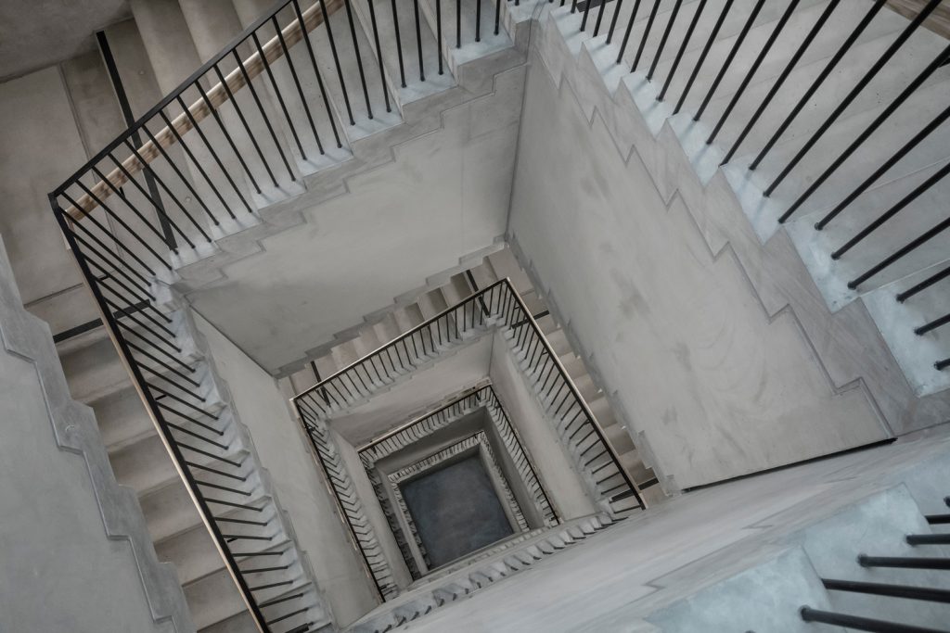














Leave a comment