In Sandnes, Norway, the beautiful Ruten Park is between two different contexts: an attractive area defined by a big shopping center and a train track raised from the ground level. Like New York’s Central Park, the park is still used as a buffer zone in urban development, with a building grid around it. Ruten, located in the city’s core, is a transit interchange. Space Group’s innovative plan for Ruten Park addressed the problems related to transit systems and residents’ movement patterns. The fundamental idea behind this proposal is to establish the groundwork for open, flexible, intimate, and large-scale events.
Sandnes’ historic center maintains a small-scale urban framework and the newly developed waterfront in the neighborhood has a distinct dimension, built up to the existing post-industrial structures. The new RUTEN adapts to both situations by overlapping the nearby contexts. The land surrounding the nearby medieval city is defined by a 6 x 6-meter grid of trees, columns, and lampposts. The design reflects the city’s growth by preserving historical local roots. A swooping ring links the proposed public space and a transport hub with a floating roof that provides shade and shelter.
The Ring depicts the huge scale of the rapidly growing city on the waterfront. When combined, these layers reestablish RUTEN as a natural center and a turning point in Sandnes’ innovative city development. As an iconic landmark, the RING creates new identities and new connections, establishing an entirely novel public space beneath and within the light-unifying roof. The floating, undulating structure 5-6 meters above the ground embraces all weather conditions and welcomes broader use on the local average of 228 annual wet days as an urban umbrella.
Located in the center of the ring is a large plaza with water spray to keep visitors cool and comfortable during the summer. This urban umbrella, with its floating structure raised 5-6m above the ground, provides public space beneath it. It can withstand extreme weather conditions and promotes wider space usage during rainy days. The design’s lighting system is interwoven into the sixty columns that support this floating ring. The room is illuminated by 110 LED lamps totaling 1000 lumens, which use uplights and downlights to make a pleasing pattern. The lighting helps define the unique functions of each zone, such as a seating area, stage, or playground.
The skate park is located adjacent to the outlines of the central circular ring, with well-paved pathways covered by trees and flora. The skate park provides recreation, and with carefully planned track and field along the park’s perimeter, urban runners are provided with a safe landscaped trail from traffic. The outdoor seating areas, which can be found across the arena, serve as various meeting and celebration spaces. These places are well-integrated with landscape design to create a close link between users and the environment.
The design’s idea was to provide a vast urban public space for current and future inhabitants. The area has been constructed with various functions and occasions in mind. The proposal offers several options for space subdivision, allowing for various activities and levels of closeness. The large open area can host events ranging from an informal meeting place to a concert or circus.
Space Group’s Ruten Park is a futuristic model that can be utilized as a learning, meeting, and leisure environment. The park connects two distinct contexts: the old city and growing urbanization. The floating ring concept strikes a beautiful mix between the built and natural environments without proposing to appear overwhelming.
Project Info
Architects: SpaceGroup
Year: 2021
Photographs:Ivan Brodey
Manufacturers: STACBOND
Structural Engineer: Dipl.-Ing. Florian Kosche AS
Lighting: Light Bureau
Traffic: Norconsult
Project Architect: Gro Bonesmo
Design Director: Gary Bates
Partner In Charge: Floire Nathanael Daub
Architect: Naofumi Namba, Javier Elvira López de la Cova, Aleksandra Chylinska, Marin Kulaas Fredrik Krogeide, Jose Hernandez, Asya Guney, Anna Nilsson, Britt Alexandra Johnson, Peder Brand, Saga Andersson, Zarina Belousova, Zlatko Nikolic, Erik Solheim
Visualization: Weiss
City: Sandnes
Country: Norway




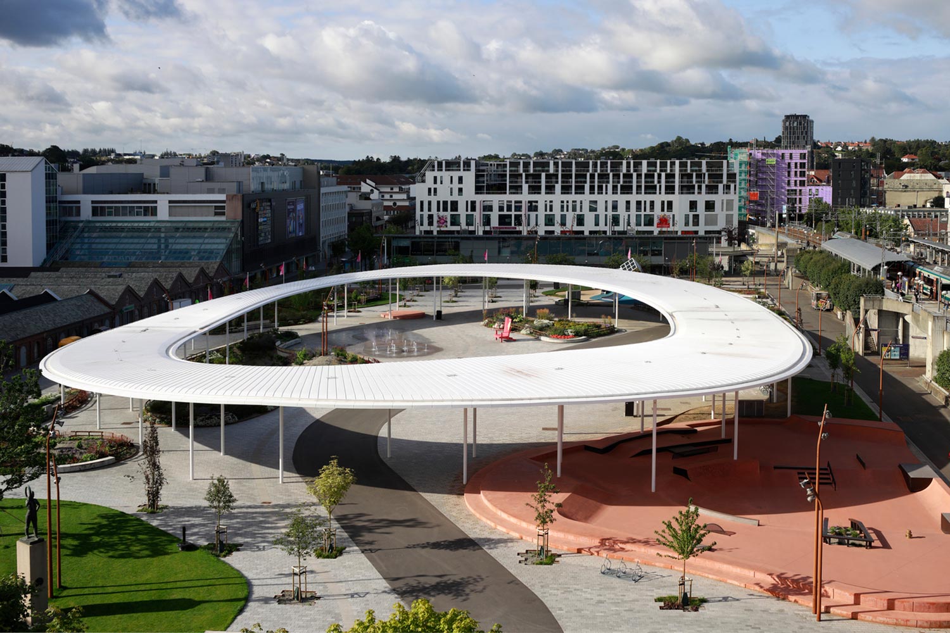
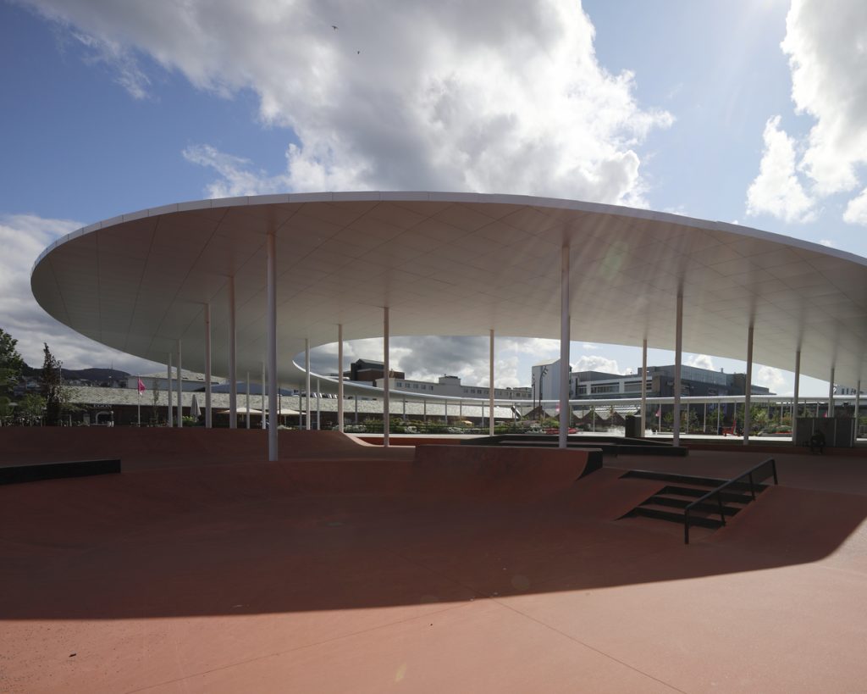
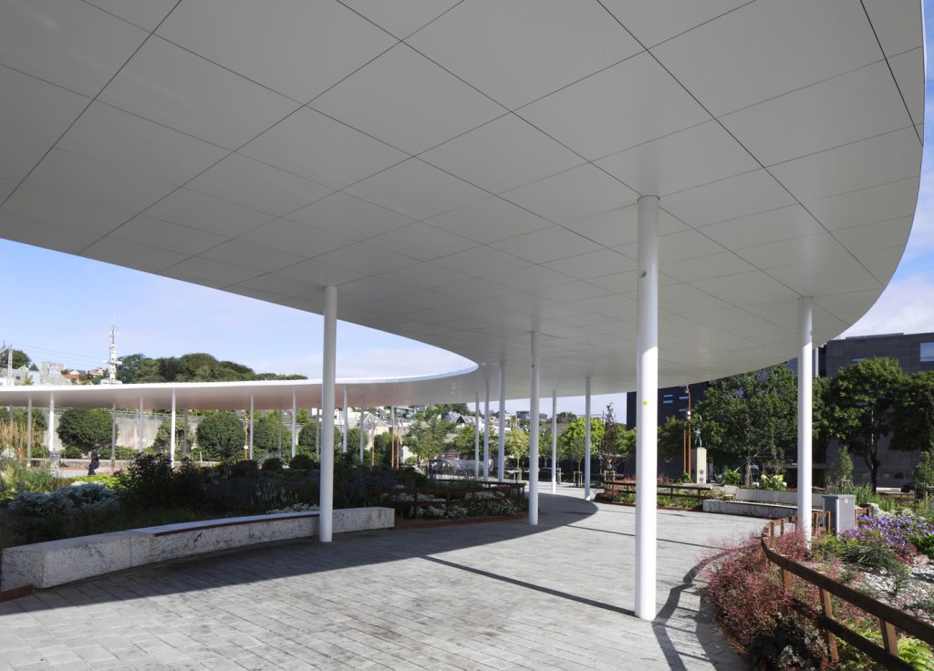
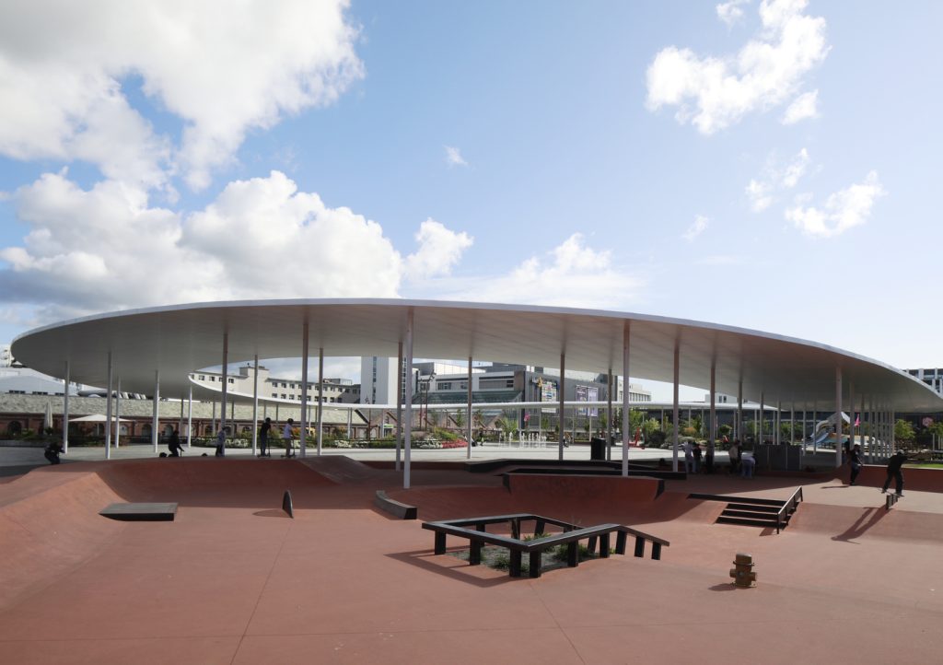
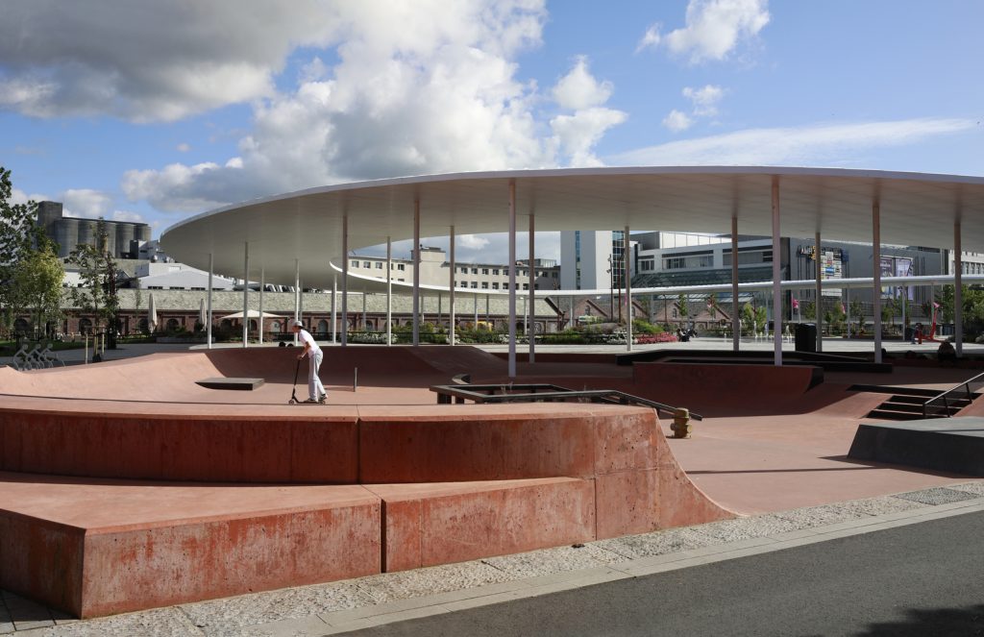
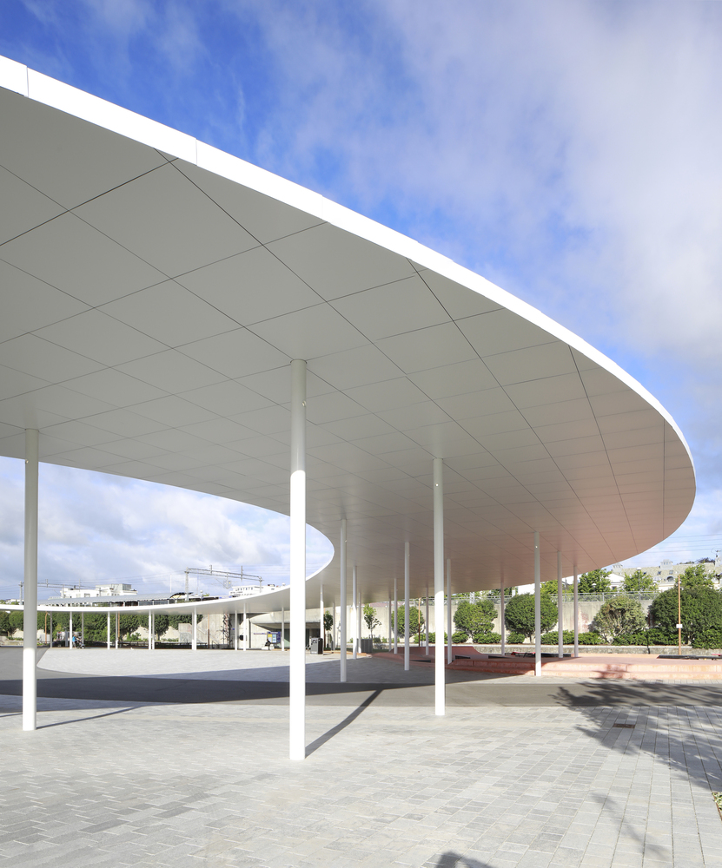













Leave a comment