A stadium of masquerading lights flickers in an illuminating ambiance! The South Korean Pavilion, designed by Moon Hoon and Mooyuki, explicitly flashes in dazzling shades at the Expo 2020 Dubai. The design concept visualizes the desert sunrise and its rays reflecting upon many dew droplets on a desert flower. The flickering of lights imitates the card stunts of spectators at a soccer stadium, also amassing the vibe of a rock concert. The design well expresses the cohesive and spontaneous energy of Korean ness in the moments the pavilion partakes.
Learn more about parametric and computational design from pioneers at the CD NEXT conference series:
The South Korean Pavilion aspires to exhibit the idea of mobility in contemporary and future rapports. An array of spinning cubes envelope the facade as an expression of Korean citizens’ mobility and their dynamic energy. Stacked and composed, 1597 pieces narrate abstract patterns of motion and words of significant messages. The spin cube integrates one digital and three analog-colored faces. The idea aspires to enrich some freshness to the saturated and fatigued contemporary digital media, like a dialogue of its own.
Imagine the form of an iconic ziggurat, the Babel tower, the spirals of DNA and galaxies that stream the universe, all these derived the design of the pavilion. Four ramps jut out and weave the structural composition, ascending and descending as fluctuating gradients. The pavilion emerges as a logical game with an accidental and irrational spur. The in and out of the ramps blurred or broke the boundary of the Korea pavilion, ingeniously fashioning an abstract sensitivity.
As you enter, the interiors revel in harmony to the exterior spatial experience, knitting a continuous perception. Winding ramps intertwine and extrude as many viewpoints at differing levels and positions, consenting a fly-through experience through the entire structure. The designers have even integrated augmented reality for the visitors. Superimposed digital images stream onto the existing reality, where you can explore desert mirages and miracles depicted through the interventions.
Traditional Madang houses of Korea, a space open to many activities and events take shape in the pavilion as large-scale performances, spontaneous events, and festivals that charm and rivet the audience. An expansive eastward opening blurs the boundary between the passer-by to enjoy shows without even entering the pavilion. Madang’s flexibility and potential truly impact the exposure of the pavilion.
The irregularity of form, open-air seats randomly flocking in the Madang, evoke a natural spatial experience. Surrounding the central Madang, many peripheral and functional spaces house in four levels: restaurants retails, and exhibition arenas!
Madang space wraps with permeable cube housing, like Bedouin summer tents, with spin cubes. The southern facade has small apertures where thin rays of sunlight filter through and the breeze blows in. The four ramps mingle with interesting viewing points, bringing a sense of transparency to the otherwise industrial and bulky structured space.
Many exhibit pavilions propose a compact environment, often letting the visitors feel trapped in toothpaste and squeezed for the spatial experience. The South Korean Pavilion breaks the boundaries and eases this issue by bestowing ample open spaces between exhibits, other factors within. The designers have focused more on natural emotions, places to rest, refresh, and sway. The South Korean Pavilion emancipates the exhibition experience to flaunt and free yourselves in the magic of colors, digital emporium, and gala.
Project Details:
Architects: Moon Hoon, Mooyuki
Location: Dubai, United Arab Emirates
Area: 6143 m²
Photographs: Kim Changmook
Design Team: Moon Hoon, Seongbong Yun, Dongkyu Kim, Sanghyeok Park, Kibum Park, Minsung Kim, Jiwon Park
Client: KOTRA
Structure: SDM Engineering, Archcorp
MEP/AOR: Archcorp
Construction: Ssangyong




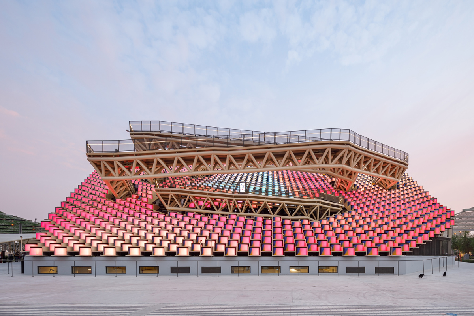




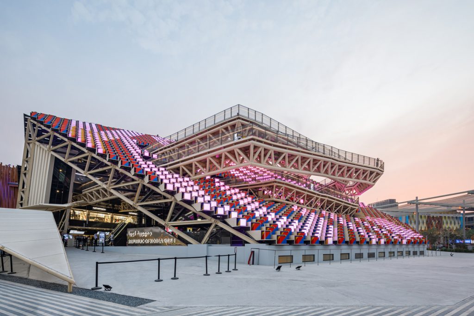
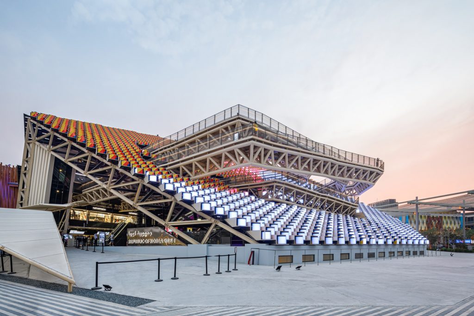
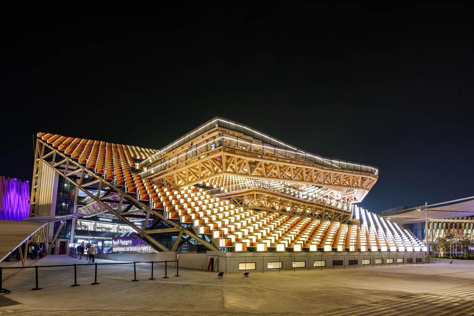
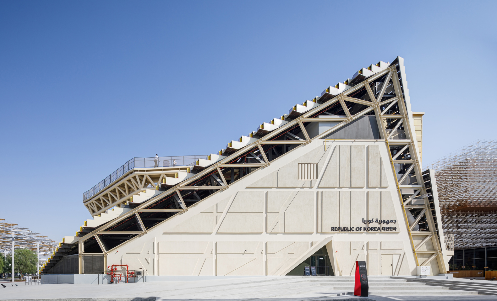
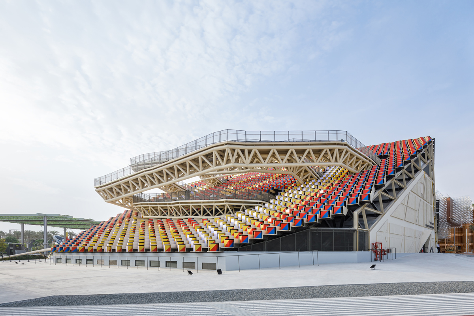
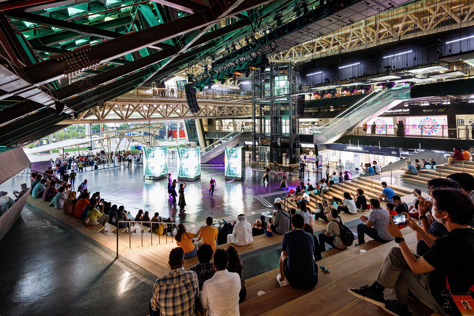

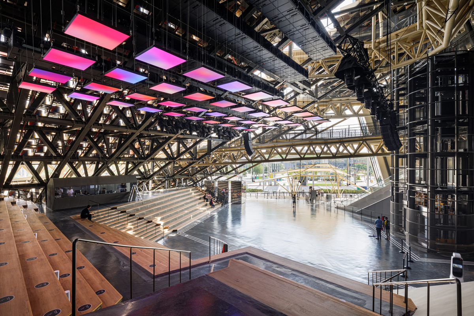
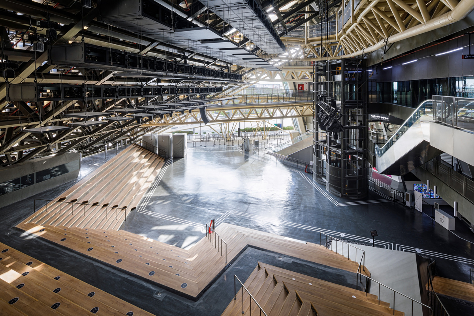
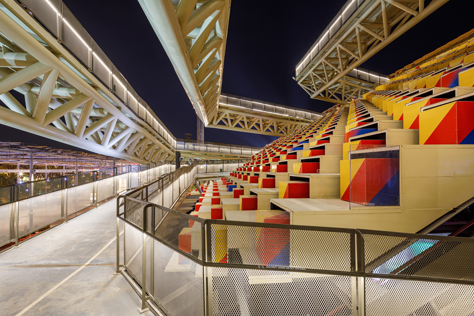
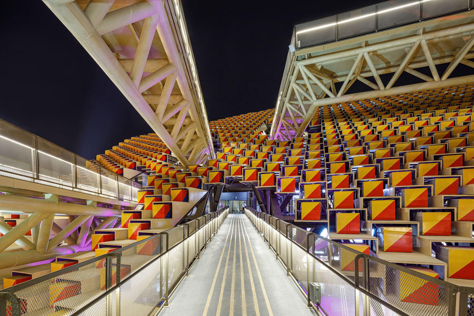
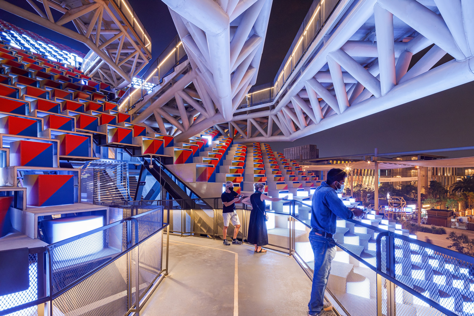
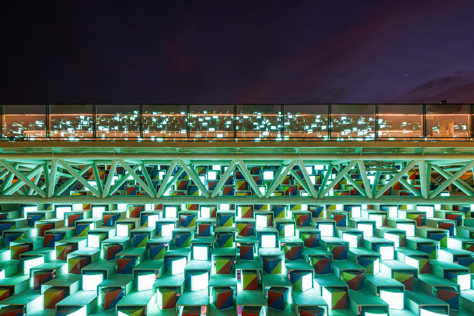
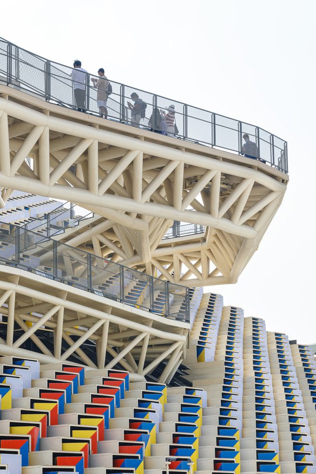
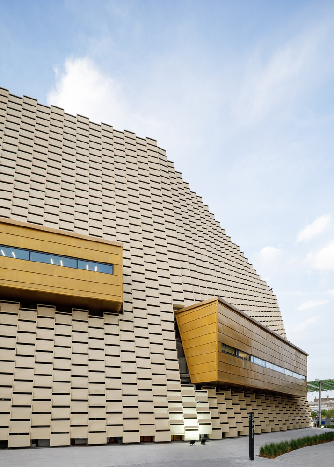
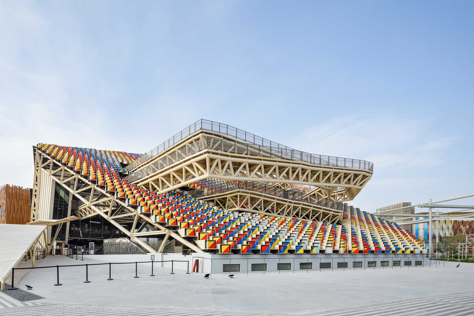
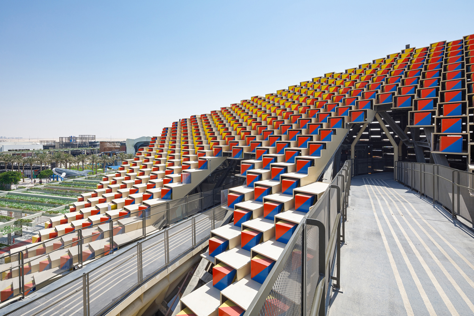

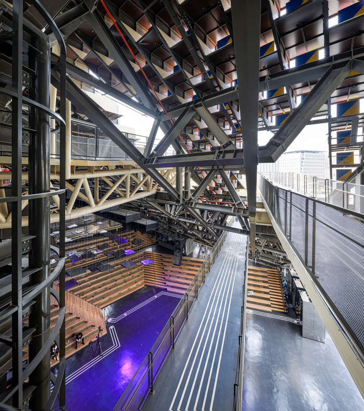
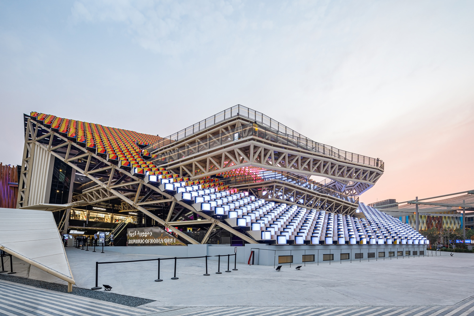
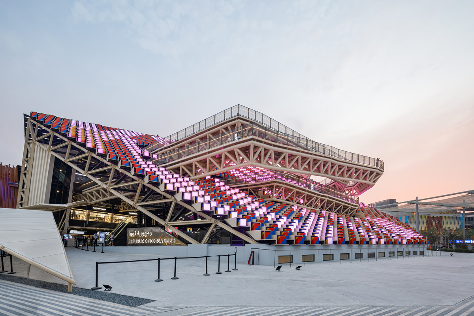



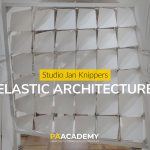


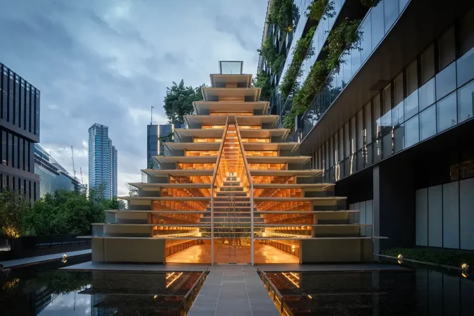
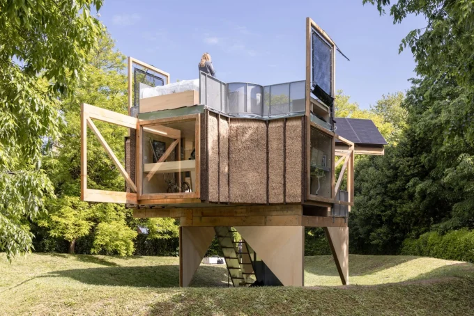
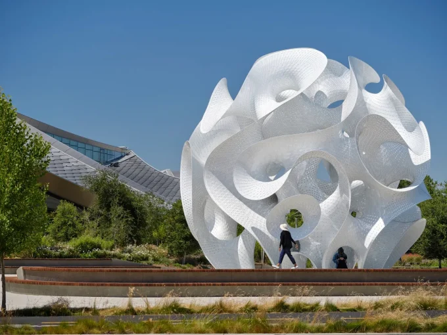
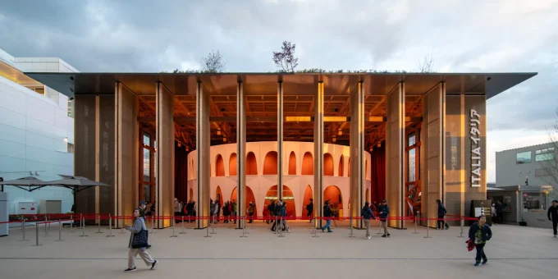




Leave a comment