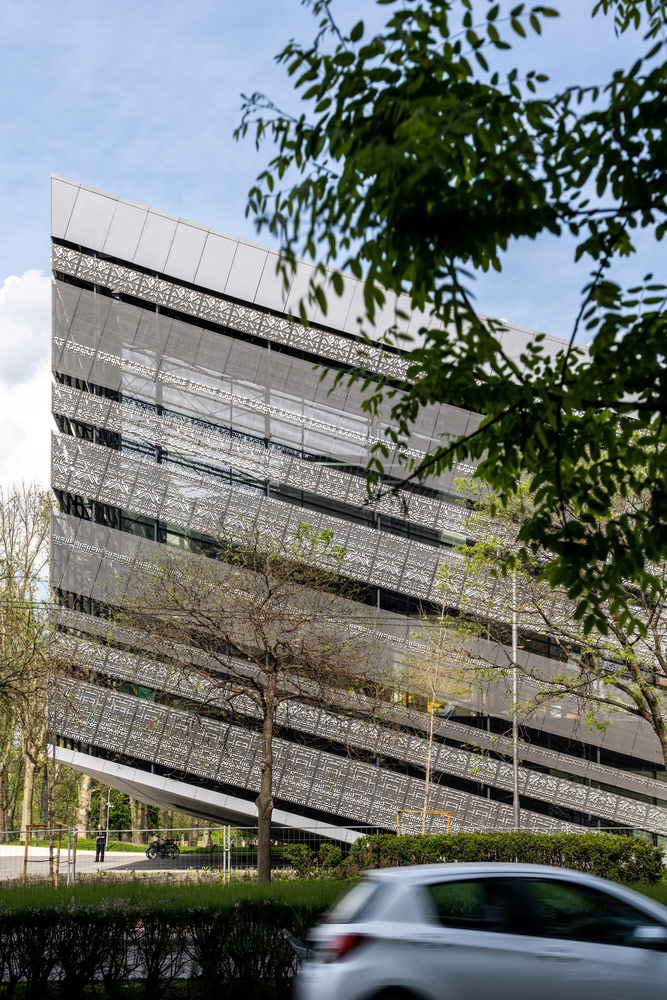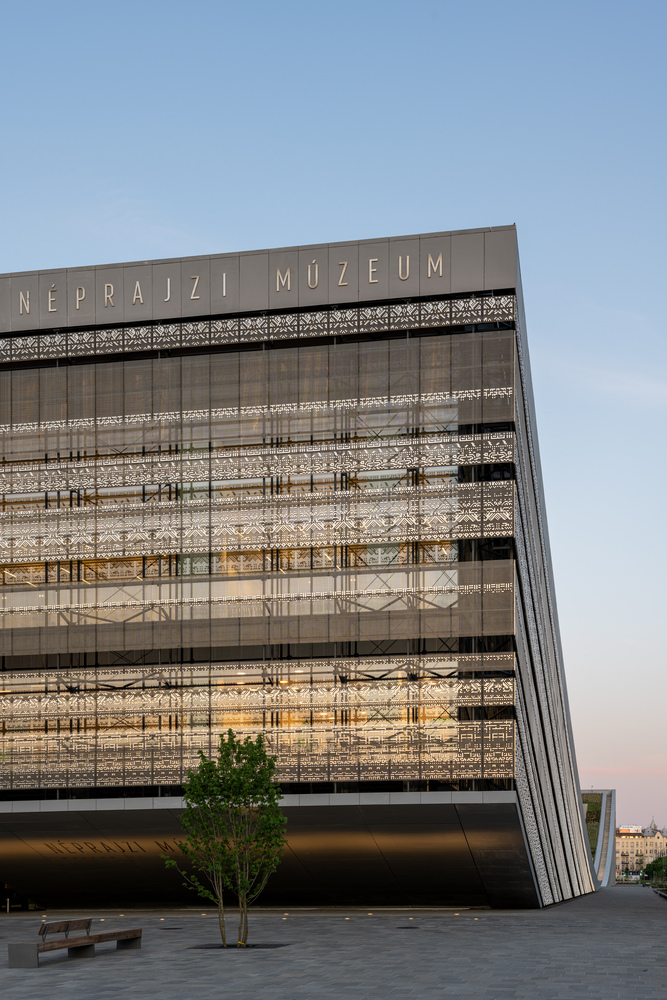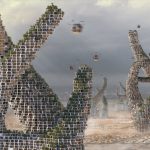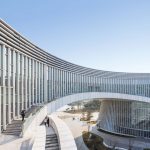The setting of a new cultural axis has begun with the inauguration of the Museum of Ethnography, a 34,000-square-metre building, a part of Europe’s largest urban-cultural development called the Liget Budapest Project. The structure redefined the relationship of the built environment with space, light, shadow, and landscape. The dynamic yet linear forms of the design are harmonized with the park environment and communicate with the surrounding urban area and the Budapest city park- Városliget.
The curved profile of the building which is partially beneath the ground level successfully establishes a unique visual and experiential connection. The structure and the facade that rises from the ground and assimilates into the earth simultaneously sets a dialogue. A dialogue between the built and the unbuilt, between the levels up and below the ground level; and between the inside and the outside. The curvature in the form of the building facilitates it to function as a linking corridor between the city and the park.
With 60% of the structure is underground, and the landscaped roof camouflaging the structure with the natural urban fabric around the Museum building is an ecosystem in itself. Moreover, the transparency of the sections on the ground established a connection between the substructure and the superstructure. This, in a way, helps the visitors perceive the built environment in the true sense and adapt to its scale.
The Museum of Ethnography has been recognized as one of the most exciting contemporary buildings and the design was also voted for the Best Mega Futura Project of Europe, at the MIPIM Awards. The glass curtain wall is the highlight feature of this structure. The glazed facade with pixelated panels and the landscaped roof garden depicting the intertwined hillsides add a unique characteristic to the whole scheme of design.
The glazing consists of about half a million panels which is a raster made of a metal grid. This is based on ethnographic motifs from the Museum of Ethnography’s Hungarian and international collections. Robotic technology has been used to insert the pixels into a laser-cut aluminum grid, around more than 2,000 units that were clad in the facade. Furthermore, the small cubes comprised 20 Hungarian and 20 international contemporary recreated ethnographic motifs.
The functional and intellectual value of the design is being showcased by the central exhibition area which is built under the surface. The visual storeroom placed between the zones of permanent and temporary exhibition areas also serves as an intellectual and visual center. The progressive approach in the design is showcased through the internal and external representation of the facade, thereby establishing its role as a timeless mediator between different cultures and times. As a symbol of the historical garden, the landscaped green surface forms a 21st-century Baroque frame. Whereas, the great mass divided into different layers depict the knowledge accumulated by the institution.
The functions and flexible spaces of the museum building instill an understanding of the historical heritage supported by the collections and ethnographic motifs. Apart from inculcating this historical heritage, the exploration and research of modern concepts and perspectives also form part of the museum. The creative cluster of spaces adorned with the play of light, shadow, and landscape thus opens up new avenues for the visitors to interact with the space and the building.
The Museum of Ethnography is thus designed more from a functionality point of view to cater to the large-scale, modern, user-friendly operations of the institution. But, a part of the design process was also chalked out to visually entice the visitors with the projections in the structure and assimilate it with the earth and nature. The overall result is thus a dynamic structure housing a diverse display of mankind’s material and spiritual heritage showcasing the Hungarian and international history.
Project Info:
Location: Budapest, Hungary
Architects: NAPUR Architect
Lead Architect: Marcel Ferencz DLA
Architecture Team : Détári György, Filó Gergely, Holyba Pál, Nyul Dávid, Grócz Csaba, Koralevicz Kinga, Mészáros Mónika
Area: 34000 m²
Year: 2022
Photographs: Gyorgy Palko
Manufacturers: Kone, Frontoplan, Teco-Gastro



















































Leave a comment