TEKTONN ARCHITECTS was established in Paris and set up a permanent office in Chengdu, China, in 2017. They believe architecture to be the link between people and their environments, the setting in which life occurs. They try to show architecture as a systematic meditation on life and context, a reverence for nature, a comprehension of existence, and the transfer of time and memory. In their recent project, Roadshow Art Center, TEKTONN ARCHITECTS has beautifully exemplified their ideologies on architecture and design.
The Roadshow Art Center, which is situated on the shores of Xinglong Lake in the heart of TFNA, acts as a window to the region’s heights of technological, artistic, and cultural innovation. Due to its location near the lake and its status as a long-range urban landmark, the design of the building calls for a more systematic consideration of spaces, morphologies, and relationships to the surrounding environment. The building must be designed to take advantage of the lake views and be sympathetic to the surrounding landscape. This means the design must be aesthetically pleasing, and the materials used must be durable enough to withstand the elements. Additionally, the design must be functional and well-thought-out, considering the use of the building, its proximity to the lake, and its impact on the environment.
In order to blend into the lakeside park, the design takes a modest, supporting stance on the side closest to the city and offers visitors a belvedere to climb up, while the side facing the lake hovers to create a varied and enjoyable waterfront space. From a distance, the building’s straightforward design and a rough sense of materiality give the impression that a creature has suddenly sprung out of the water and has been captured in a fleeting expression of special symbolism in the surroundings. The façade, which has the same rough stone texture as the local landscape, creates a wave grille on the building’s exterior. Semi-transparent screens reduce direct sunlight during the day and provide a dynamic architectural expression at night. The permeability of the façade creates a sense of continuity between the external and internal spaces, while the roof form, the structure, and the changing lights and shades create a sense of gradual sequence and a sense of direction.
Building a park city is not only about creating a park but also about using the ecological value of the park to activate the economic, living, and aesthetic values of the space. The center offers multiple indoor, outdoor, and waterfront spaces, all providing the possibility of two-way movement and facilitating the landing of exhibitions in various forms and interactive ways. The Roadshow Art Center offers a split-open format that can be operated with minimal floor space to reduce operational pressures and provide a mix of leisure businesses for visitors to the lakefront: coffee and retail during the day and bar space at night. The open-air music venue uses the lake as a curtain, providing the audience with a pleasing landscape and a unique stage backdrop combined with a 3D screen, forming a roadshow venue with multiple screens and viewpoints.
The surroundings of the interior spaces serve as an urban backdrop to the lake, which is located 2 kilometers away. It gives this large, column-free space directly on the water a unique spatial quality and provides the public with a different waterfront living experience. The combination of art, architecture, and water in this design creates a tranquil atmosphere that truly inspires the spirit of the visitors, making it an unforgettable experience.
Project Details
Architects: TEKTONN ARCHITECTS
Area: 2592 m²
Year: 2022
Photographs: MMCM Studio, Arch-Exist
Lead Architect: Xiang Wang
Engineering: i-Structure
Landscape Design: CSWADI
Design Team : Yan Ni, Wenmu Tian, Wentao Zhu
Landscape Design: Hongyu Chen
Client: Chengdu Tianfu Investments Group
Construction Drawing: CSWADI
City: Chengdu
Country: China
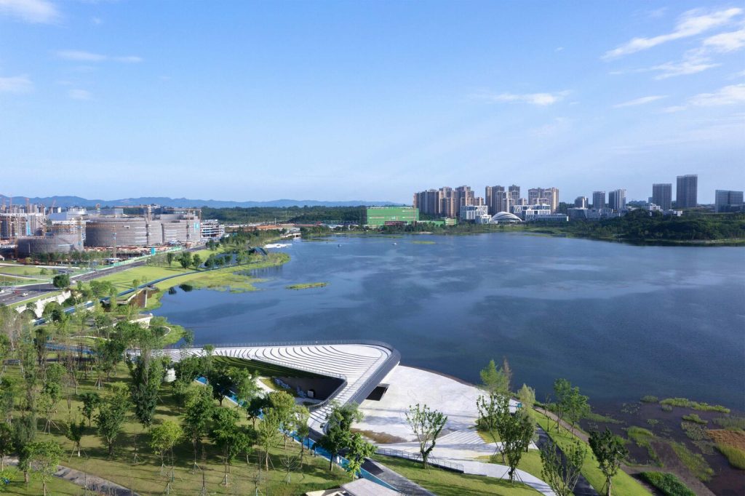
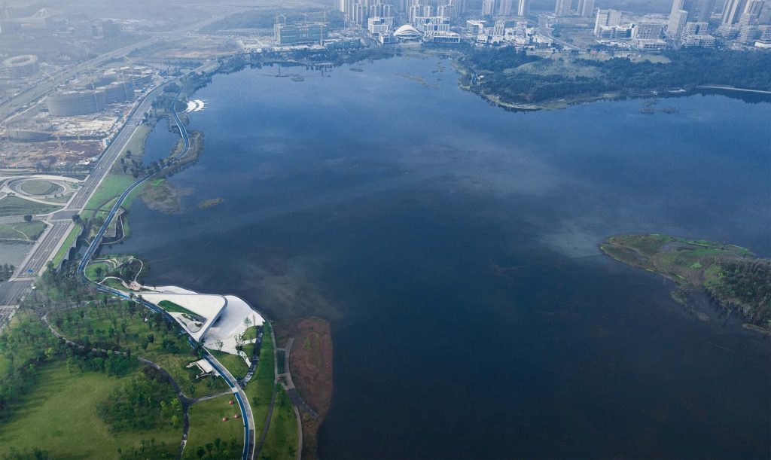
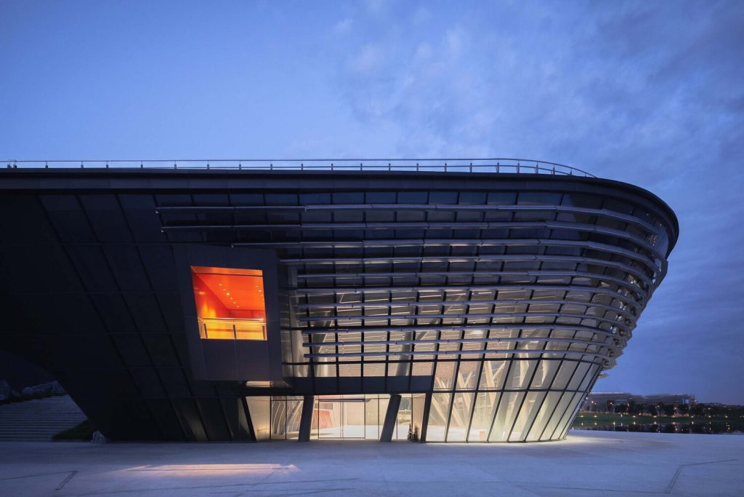
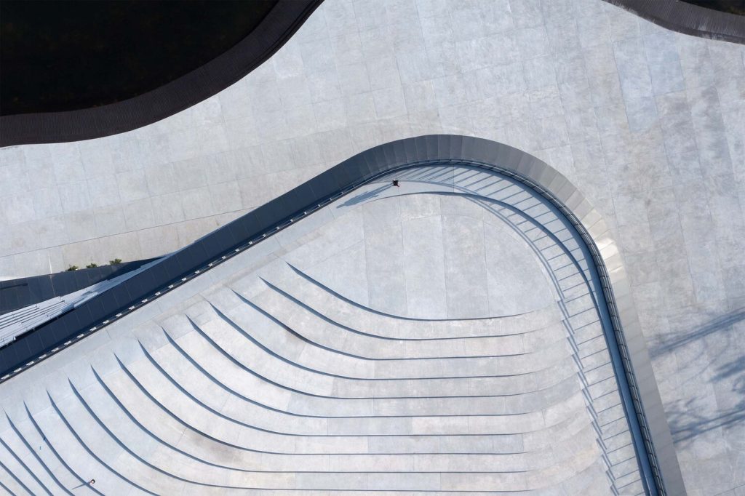
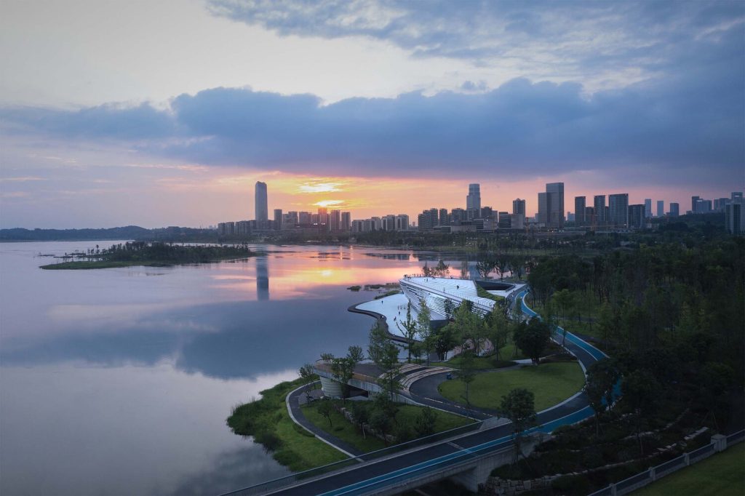
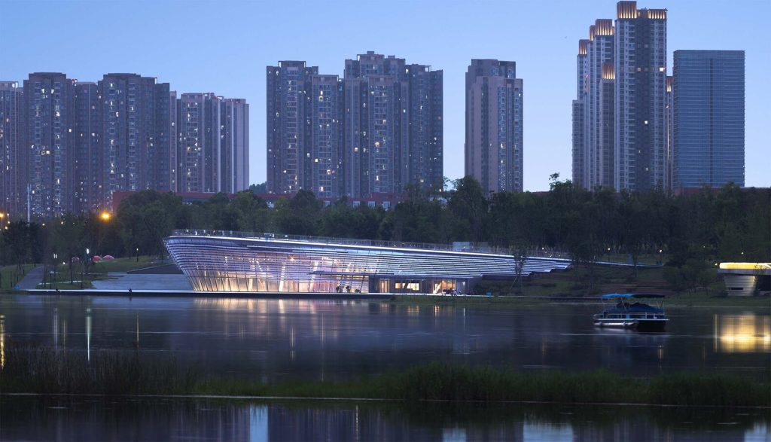
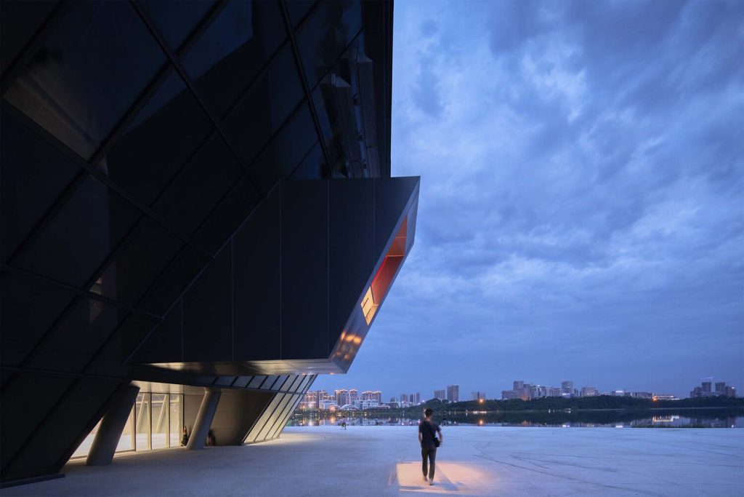
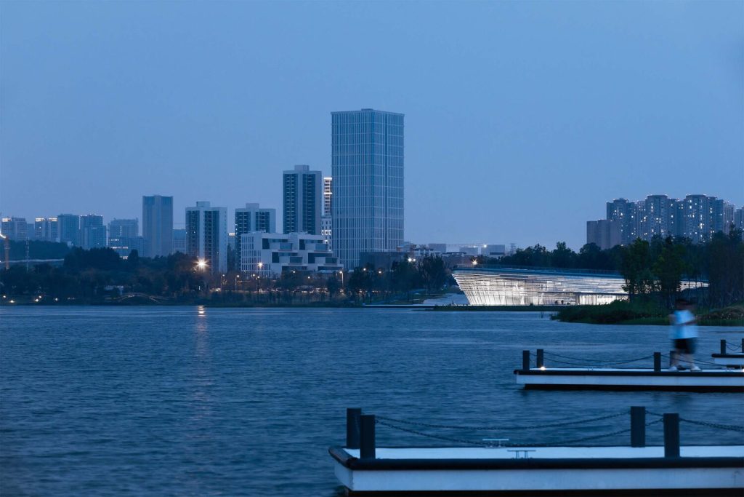
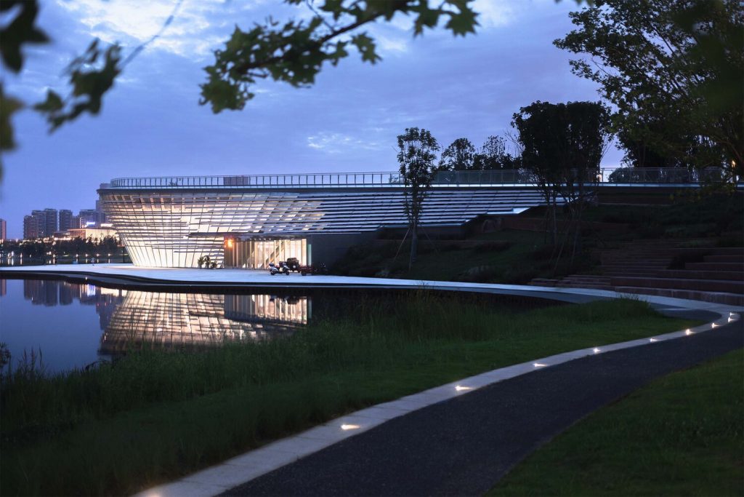




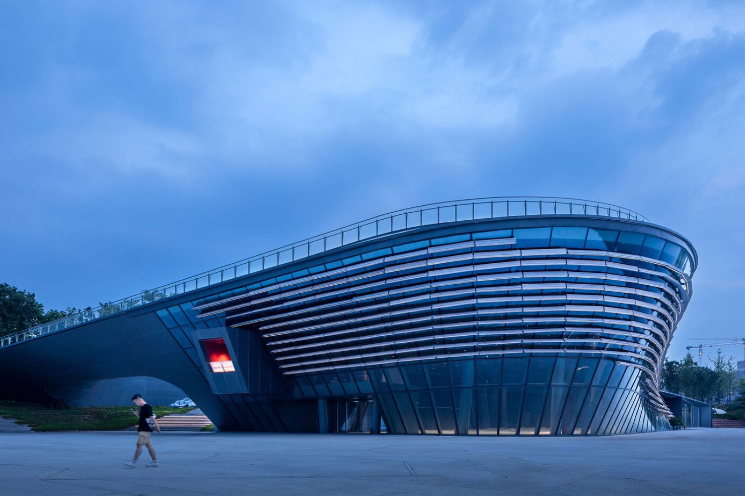



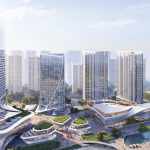
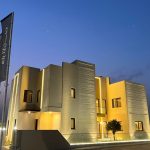









Leave a comment