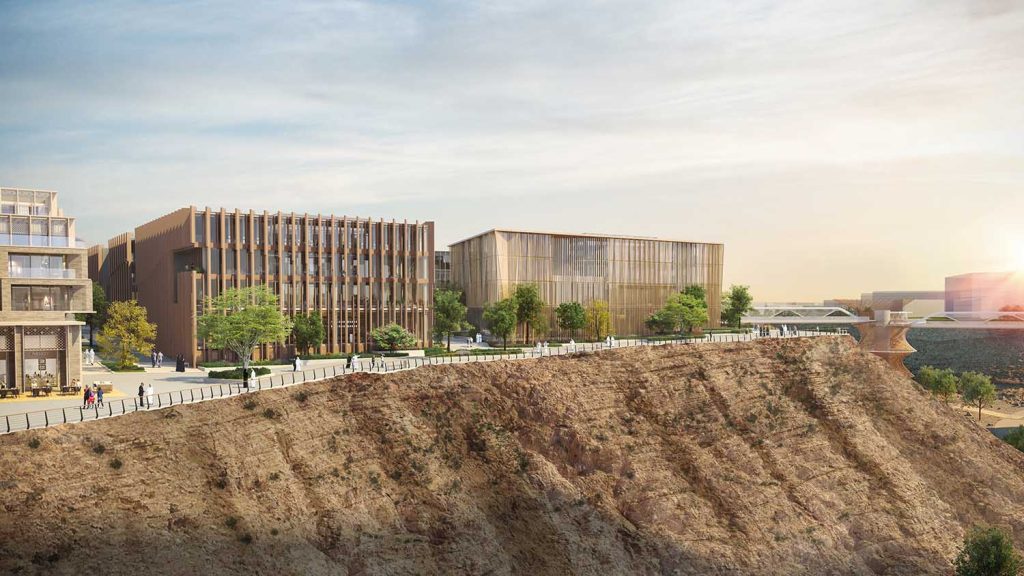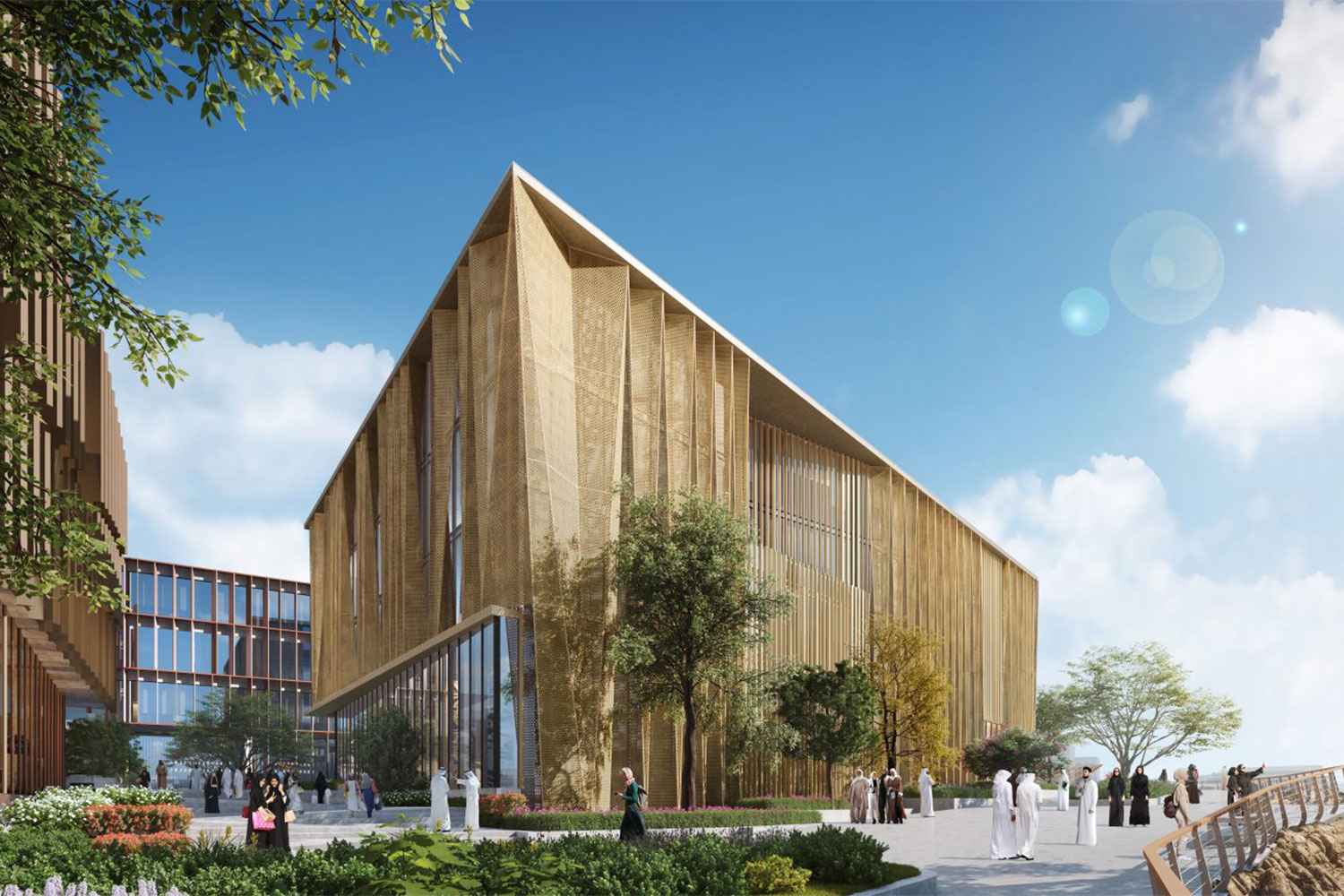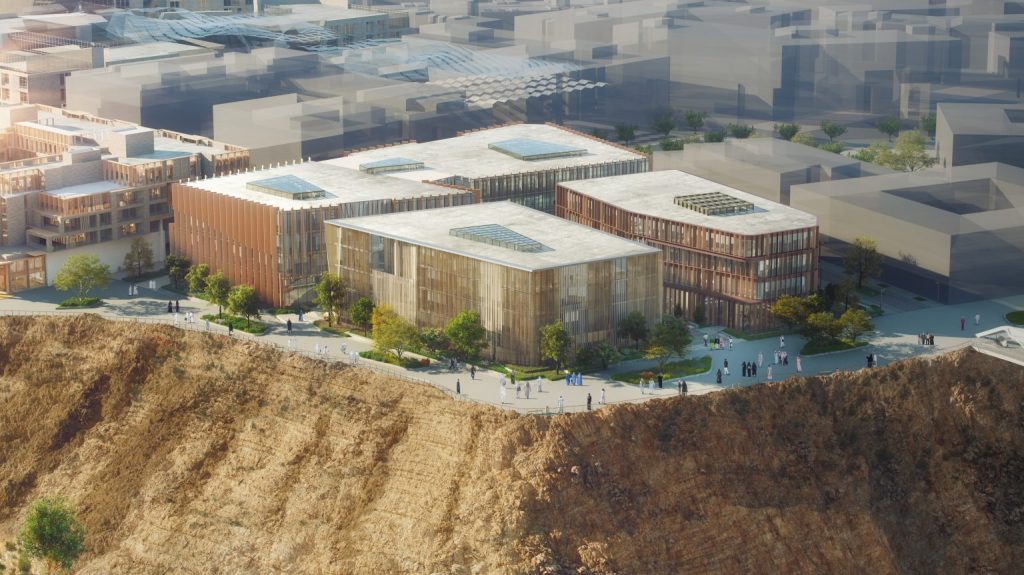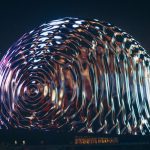RMJM Dubai has designed a remarkable Grade A office building in Saudi Arabia. The offices are located in the central Misk Forum neighborhood, adjacent to Al Mishrak, a significant mixed-use development in the center of the Mohammed Bin Salman Nonprofit City. The development spans over 26,398 sqm and comprises three office buildings.
David Henry, Chief Executive Officer of Mohammed Bin Salman Nonprofit City, said: “We are looking forward to welcoming like-minded office tenants to the City who will have access to a wide range of everyday facilities and represent the industry sectors that the Misk Foundation is promoting with supporting talent identification, leadership and upskill training and enhancing the Saudi youth’s endeavors as global citizens. The Forum precinct will overlook the new Misk Foundation’s HQ due also to the start of basement works.”

Robin Brown, Chief Executive Officer of RMJM, said: “We are honored to be working on the Forum office precinct in Mohammed Bin Salman Nonprofit City. The design develops an environment that provides employees with a great space to work, think, and collaborate all in line with the quality of life objectives under Vision 2030.”
The main idea was to develop a group of buildings that share a similar design. The office area is arranged in a way that creates visual connections between the lower level and the upper offices while bringing vegetation deep into the site. The use of glass and perforated aluminum panels unifies the design. The distinctive façade has a strong vertical emphasis in harmony with the dominant views of the surrounding area.
The design features three main elements: blades, screens, and a glass envelope for the ground floor level, and it was carefully crafted to be environmentally friendly, optimizing geometry to minimize energy and material consumption. The lighting on the buildings subtly enhances the protruding waves in the façade by placing lights at the step. The lighting features at the top of the fins provide a sense of the structure’s mass. To highlight the repetitive fins, a 360° luminaire is placed in the window without creating any glare.




















Leave a comment