The Ring House is situated in Jaipur, Ahmedabad. The site features a water canal on its southern edge, while agricultural fields surround the remaining sides. The location has over 120 trees, including Mango and Chickoo (Sapodilla) trees, making it a natural habitat for various birds and an essential element of the area’s biodiversity.
The project is a weekend home for a large family of 14. As natural elements surround the site, the building was designed to blend in with the existing set of features and trees. Considering the site’s varied contour levels, the project evolved with landscape design integration with existing contours.
The zone where the house was to be built was elevated by three meters, reaching a table with grown lawn areas. The house is partially hosted on this elevated table, while the rest of the built areas are cantilevered. The house’s elevation has provided numerous opportunities for the forecourt and the house to be surrounded by the thick foliage of the grown fruit trees, with birds frequently roaming around at arm’s length.
The built form takes inspiration from traditional village typology from the Saurashtra region of Gujarat, where ‘faliyu’ – the forecourt, is an open-to-sky entrance space, providing adequate light and ventilation. ‘Osri’ – the linear verandah, serves as the buffer space, often used for informal seating, circulation, and occasional sleeping areas. The kitchen and sleeping areas are arranged beyond the linear verandah to maintain privacy while creating thermal comfort with controlled sunlight and ample ventilation. The built mass took the circular ring form to create a compact form of this typology.
The circular entrance space ‘faliya’ becomes a place to gather, with ample seating spaces, while allowing skylight to penetrate through slits created by lifting up the circular roof. ‘Osri’ here serves its traditional purpose of a circulation corridor, dividing the bedrooms, kitchen, and dining area from the volume of living space. The brick-clad walls and layers of internal spaces circle around the living areas, forming the ring. The built mass gets strategic perforations, creating a variety of view frames of the naturally kept landscape from the internal spaces. A slant, saucer-like slab projection is designed to shad the walls and openings.
“We at studio prAcademics engage ourselves to investigate the interaction between the human body’s dynamics and subtleness of spaces. General perception suggests that space remains frozen and everything, including humans, revolves around it. Very rarely, it happens the physical manifestation of human dynamics and space gets reversed, while space starts revolving around everything else.” said designers.
Project Info
Architects: studio prAcademics
Area: 8750 m2
Year: 2019-2021
Location: Jaspur, Ahmedabad, India
Design Team: Tejas Kathiriya, Bhumin Dhanani, Gaurang Mistry
Photographs: Inclined Studio



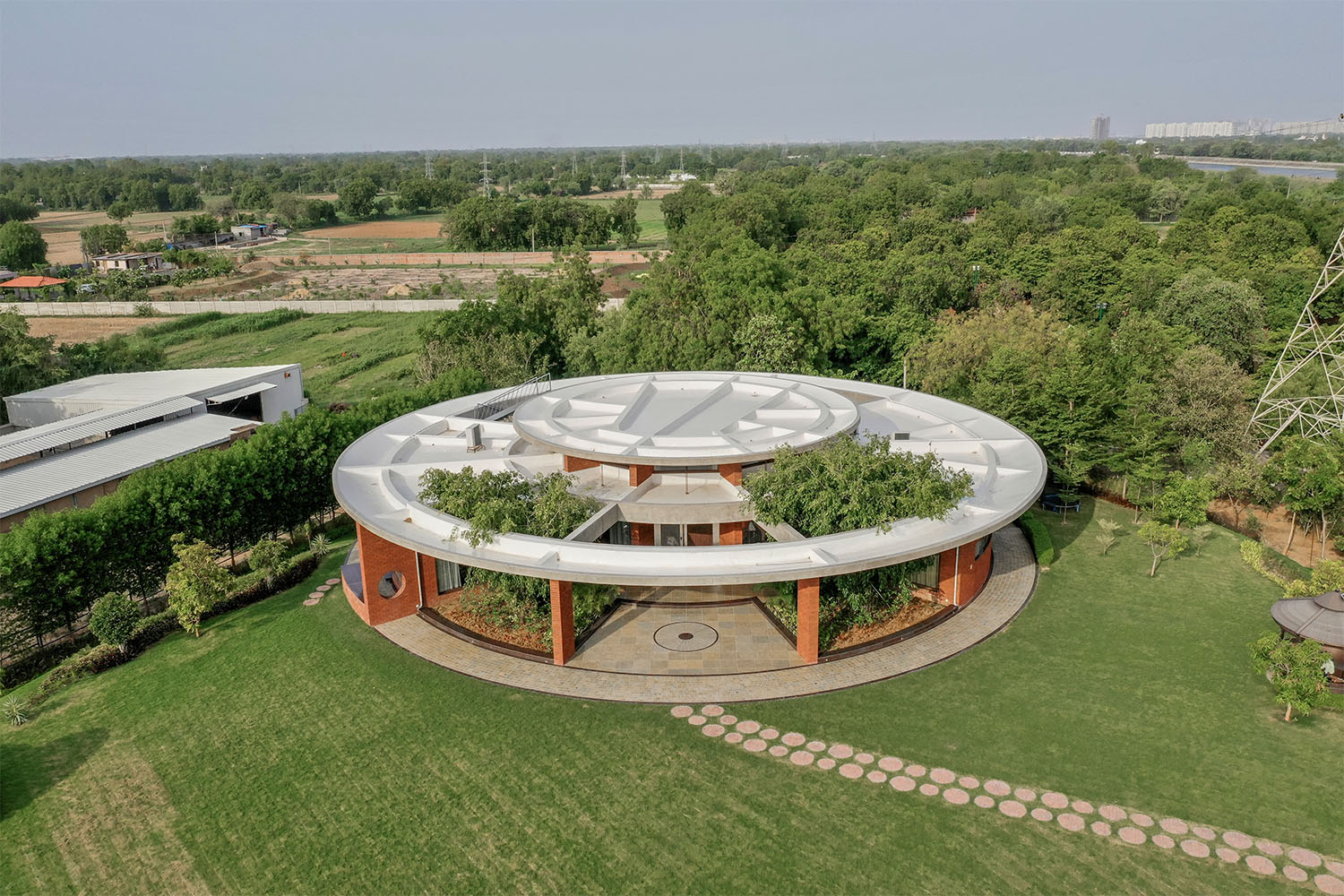


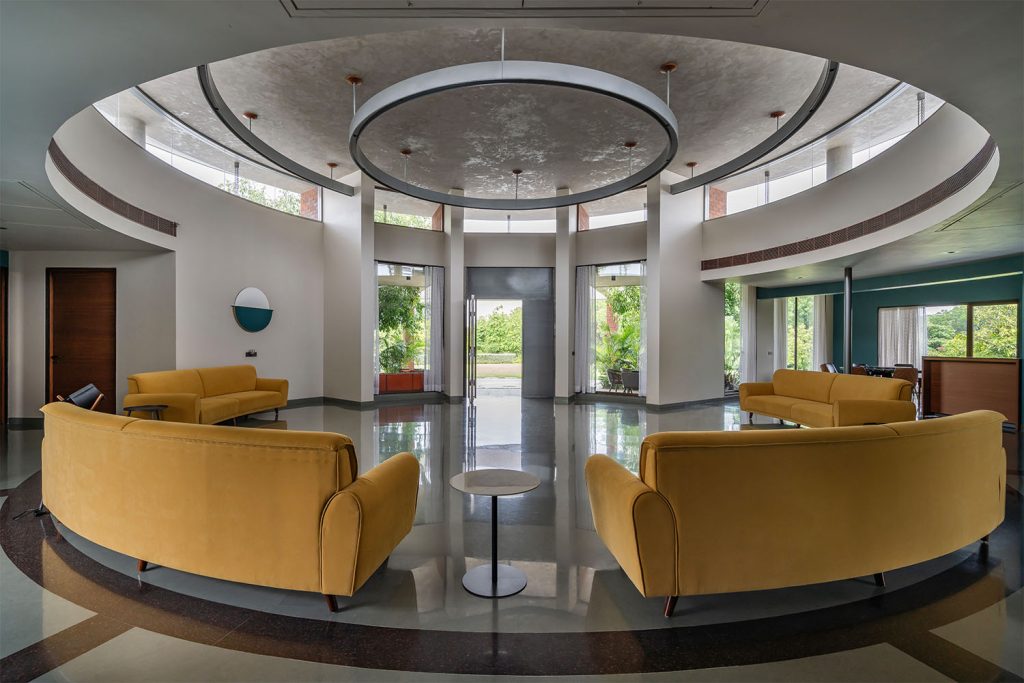



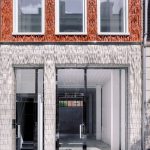
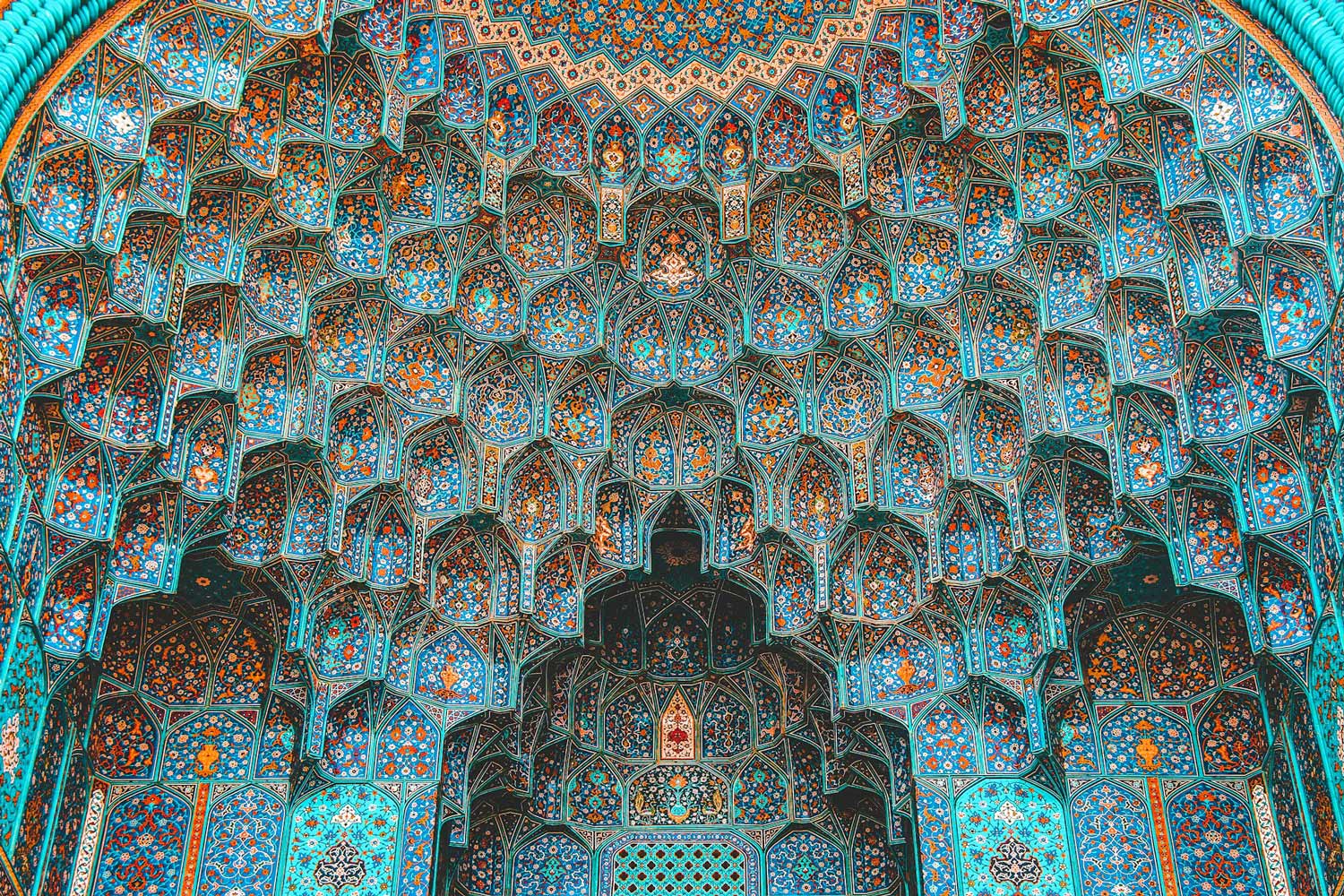


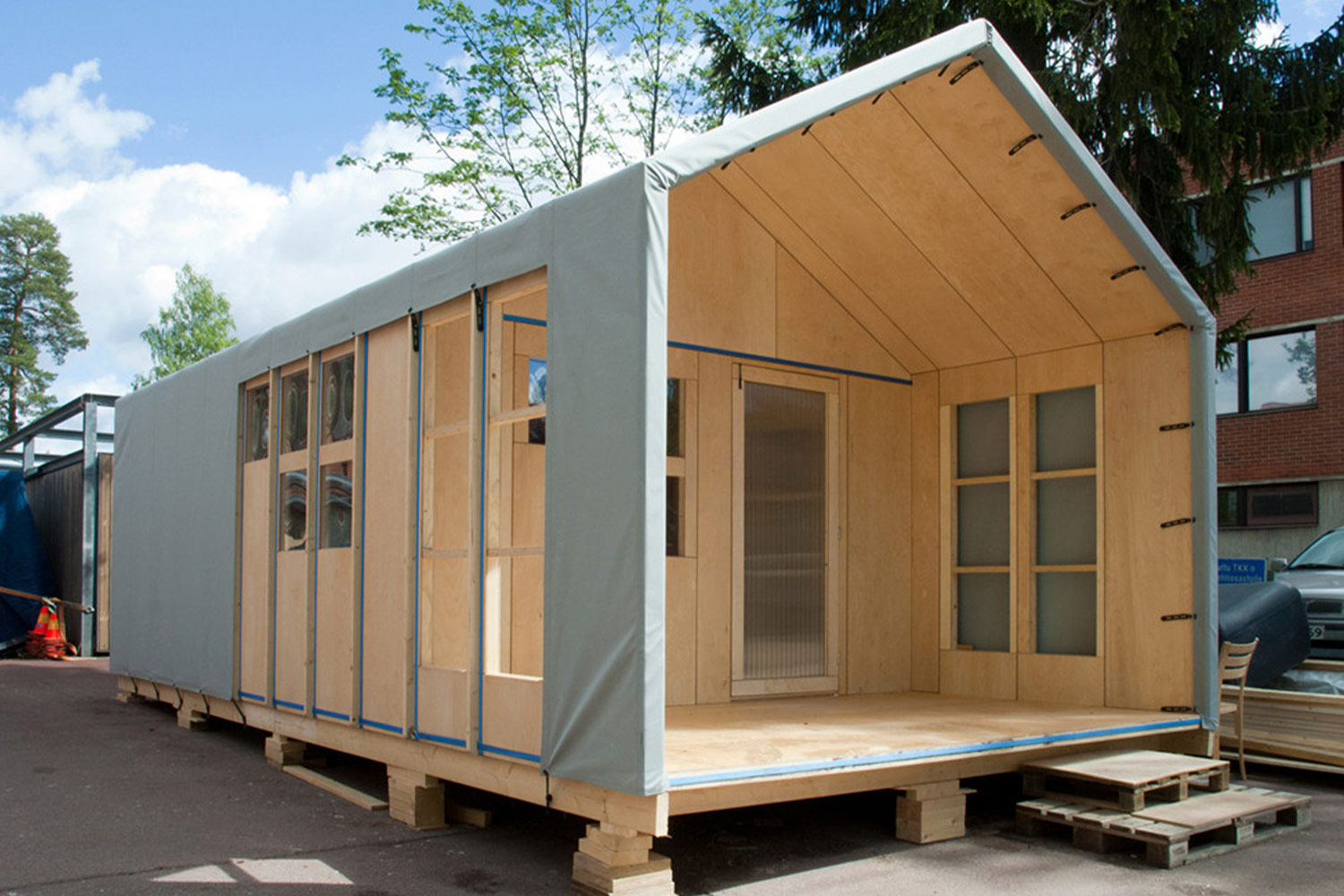
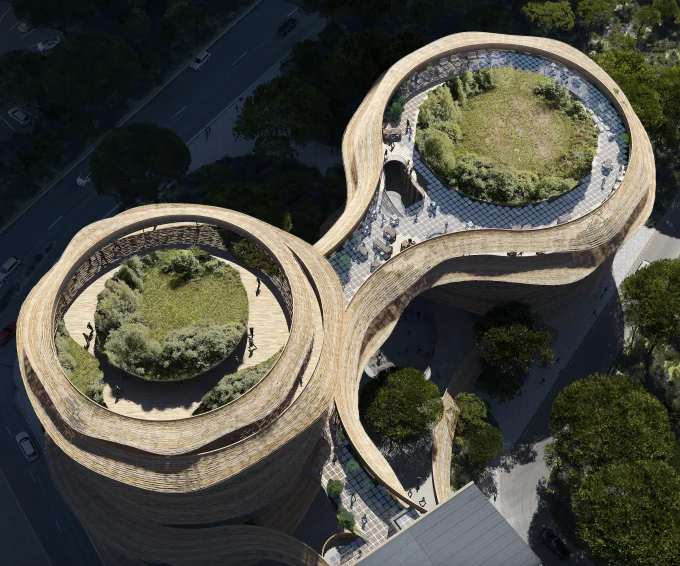







Leave a comment