The project, which was chosen due to a competition for the Centre Culturel Jean-Marie Tjibaou, which the French government announced in 1990, is located in Nouméa, New Caledonia, still considered a French territory, off the east coast of Australia. Built-in honor of the New Caledonian political leader killed in 1989, the Centre Culturel Jean-Marie Tjibaou hosts the Kanak culture, combining the old and the modern.
In order to successfully design a building in the Kanak context, a crucial step was to gain a thorough understanding of their culture. This involved studying their history, environment, and beliefs. Collaborating with the local community, Centre Culturel Jean-Marie Tjibaou and anthropologist Alban Bensa proved to be essential in this learning process. Additionally, traditional structures and expertise were utilized. The project was inspired by the Kanak people’s deep connection to nature and aimed to accomplish two primary objectives: showcasing Kanak’s architectural talents and incorporating modern materials such as glass, aluminum, steel, and modern light technologies while still incorporating traditional wood and stone.
Centre Culturel Jean-Marie Tjibaou on the Tina Peninsula, surrounded by water on three sides, comprises “huts,” small pavilions, and areas with dense trees. The lush vegetation will be divided by paths and roads with “villages” in between. These villages are designed in a semi-circle defining open common areas and forming clusters of buildings that establish strong relationships with their contexts. The relationship between the layout and structures, similar to the traditional large “allée” plan of the Kanak villages, became one of the references guiding the design of the Jean-Marie Tjibaou Cultural Center. It comes to mind: the structure is also designed to provide a continuous flow of movement between indoor and outdoor spaces.
A pathway connects each cottage-like structure created in the cultural center inspired by traditional architecture. Ten huts of three different sizes, varying in height from 20 to 28 meters, serve various functions, separate from each other. The first group contains the exhibition spaces, and the second set of huts contains the home research spaces, conference room, and library. The latest series of huts has workshops for music, dance, painting, and sculpture.
The buildings have a highly efficient passive ventilation system that eliminates the need for mechanical air conditioning. Thanks to its double-layered exterior, air can circulate freely between the layers of wood. The orientation of the façade’s openings is designed to exploit the monsoons and prevailing winds from the sea. Airflow is regulated by open adjustable louvers that allow fresh air in when the wind is light but close when wind speed increases. After the initial design, this solution was also tested in scale models in a wind tunnel.
Additionally, traditional structures and expertise were utilized. The project was inspired by the Kanak people’s deep connection to nature and aimed to accomplish two primary objectives: showcasing Kanak’s architectural talents and incorporating modern materials such as glass, aluminum, steel, and modern light technologies while still incorporating traditional wood and stone.




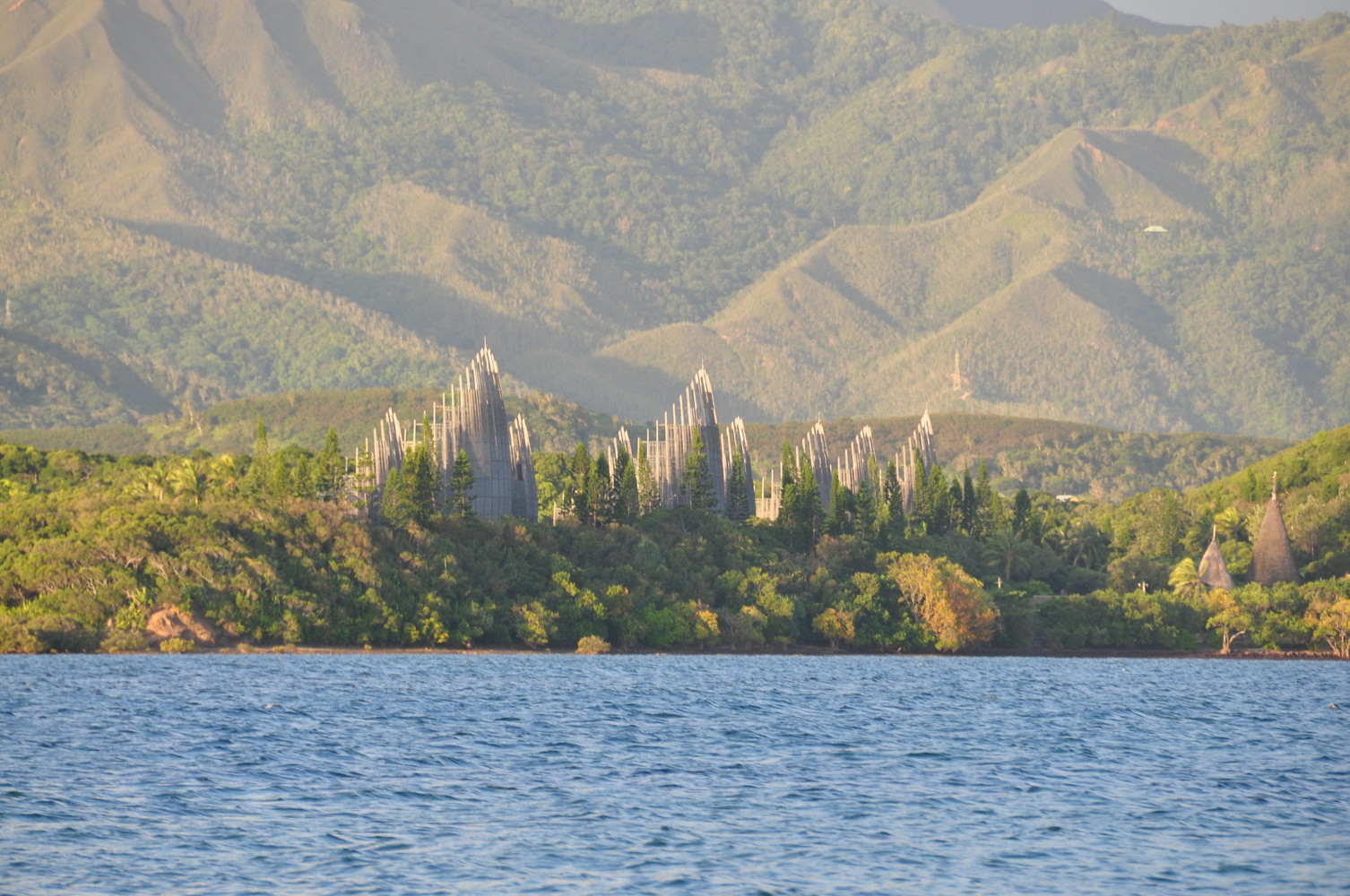
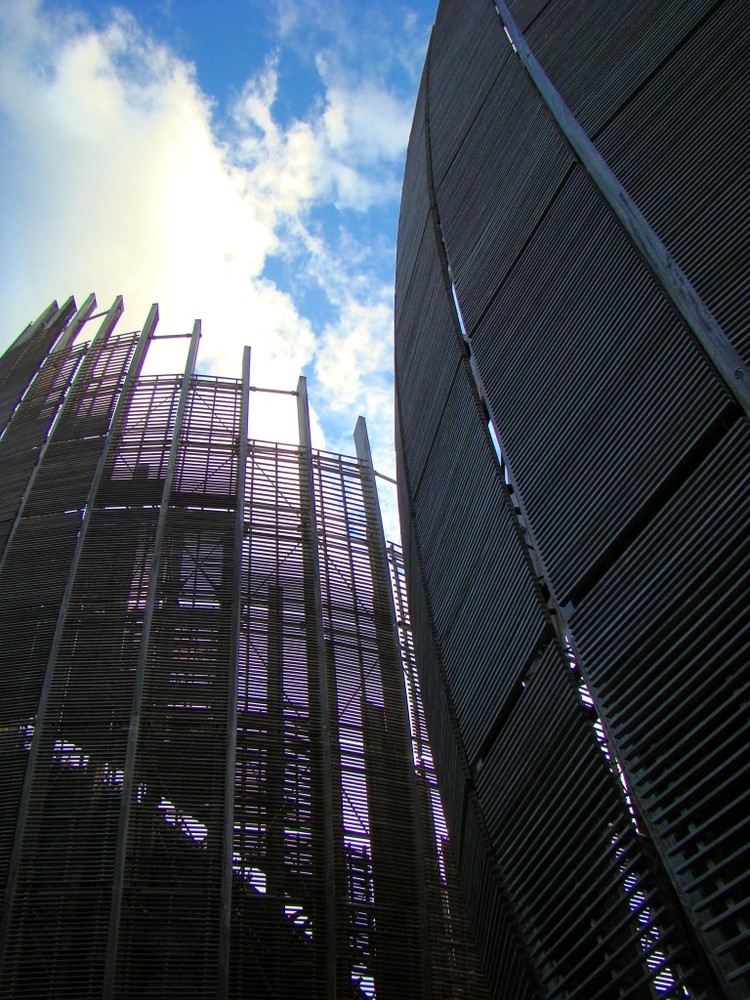
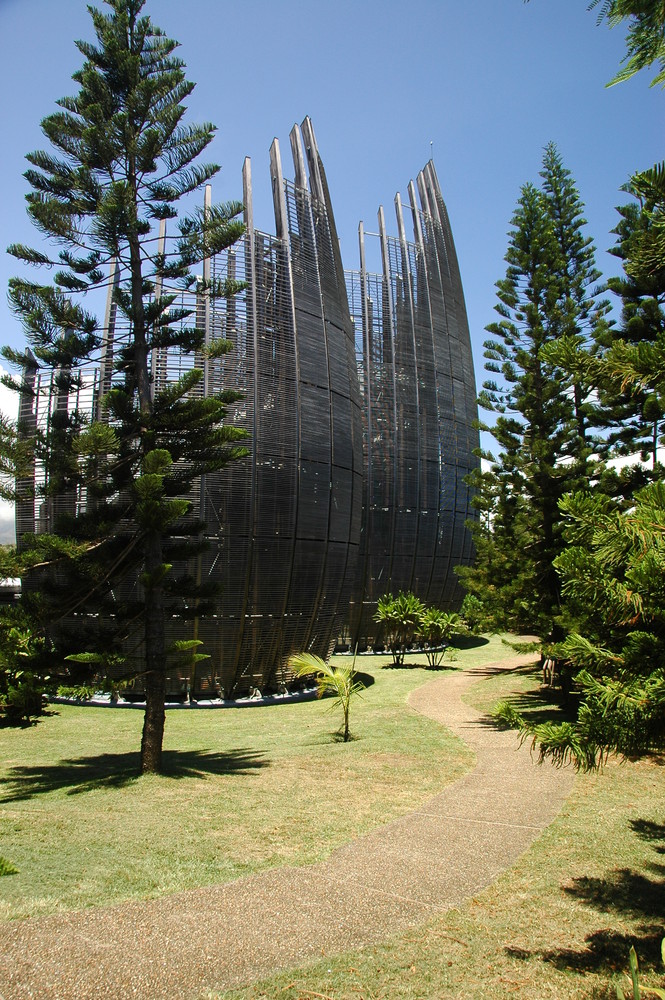
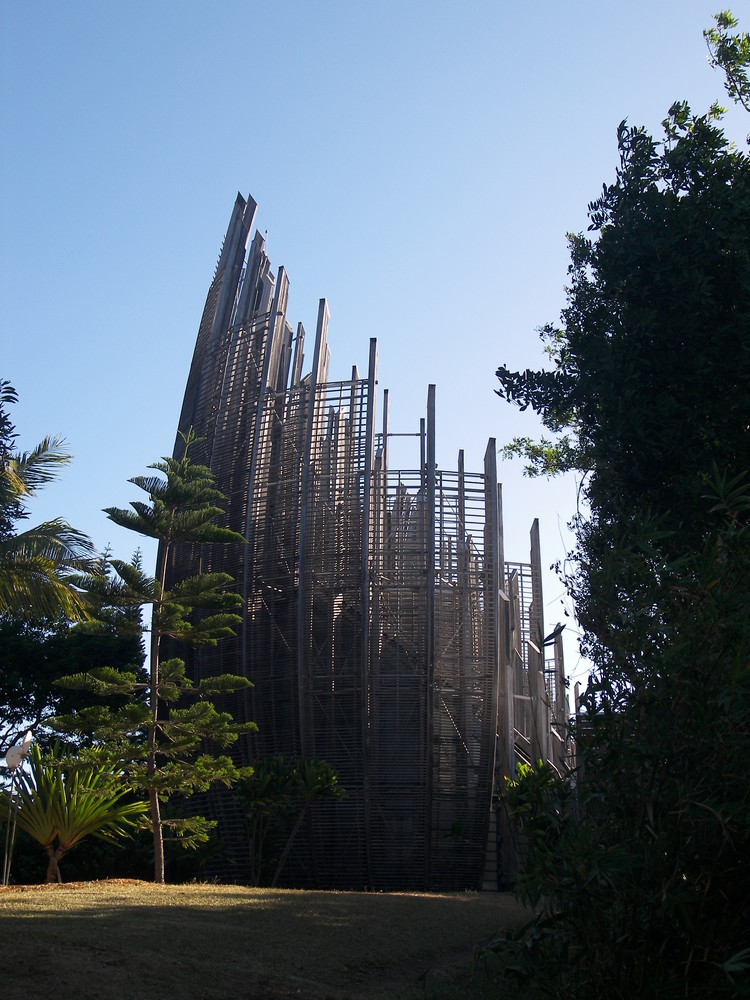
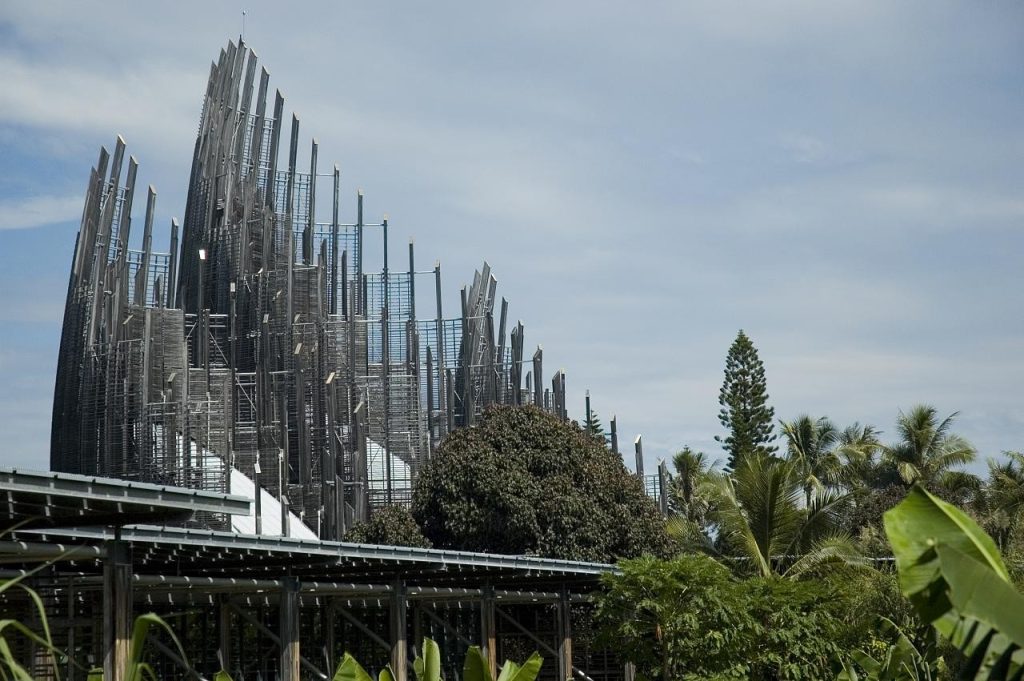



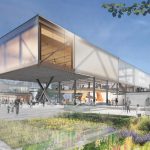










Leave a comment