The Dundee City Council has approved Eden Project Dundee, a landmark development for the city. FCBStudios is at the forefront of architectural design and master planning for the project. The firm has expertise in developing sustainable and environmentally friendly designs and collaborates with the local community to guarantee that the project meets residents’ requirements.
Rachel Sayers, Partner at FCBStudios, said: “We are so pleased for the city of Dundee that this landmark project to transform the gas works into a beacon for regeneration can go forward. Bringing this vision to life will create a lasting positive impact for the city”.
Transforming Dundee’s Landscape
The project will combine exhibits, performances, learning, play, immersive experiences, world-class horticulture, live music, and art.
Blair Parkin, the Eden Project’s Chief Experience Development Officer, said: “We are delighted that Dundee City Council has granted us planning permission for Eden Project Dundee.
“This is a major milestone for the project and the culmination of years of hard work by the Eden Project team, our partners in Dundee, and the community who have engaged with us so generously. This is a project for Dundee, by Dundee and we are incredibly proud of the work we have undertaken together to get the project to this stage.”
“We will allow ourselves a moment of celebration, but we are well aware there is still lots to do to make Eden Project Dundee a reality. We will now concentrate on working with all our partners, progressing the design, securing investment, and continuing to deliver our community programs in the city.”
Councillor John Alexander, Dundee City Council leader, said: “The Eden Project is a further example of the city’s ambitious regeneration drive.
“The project will help deliver hundreds of jobs, huge visitor numbers and tens of millions of pounds for the local economy. But it will also provide new educational opportunities and seek to build on efforts within our communities, well beyond the site boundary.”
“It will attract people from far and wide, as well as being very much for the citizens of Dundee. It was great to see so many locals helping to shape the proposals which were approved tonight.”
“The planning process is only one part of a much longer journey, however. All partners are aware that the hard work really starts now to ensure that we make this world-class, transformative project a reality.”
Professor Iain Gillespie, Principal and Vice-Chancellor of the University of Dundee, said, “This is a major step forward for a project that will be transformative for Dundee. We look forward to helping take forward the Eden Project Dundee with our partners.”
Project Info
Lead Architect: Feilden Clegg Bradley Studios
Architect – Urban Linkages: Nicoll Russell Studio
Structural Engineer: Expedition Engineering
Landscape Architect: GROSS.MAX
MEP Consultant: Atelier Ten
Civil Engineer: Buro Happold
Planning & Transport Consultant: WSP
Theatre Consultant: Charcoalblue
Exhibition Consultant: Art of Fact
Cost Consultant: AECOM




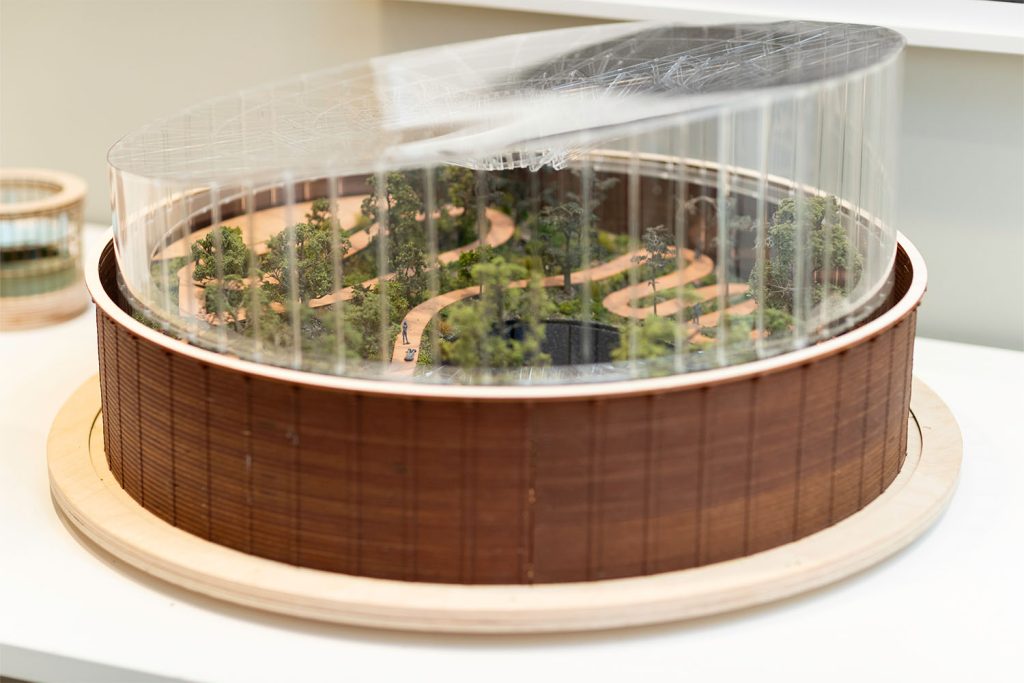
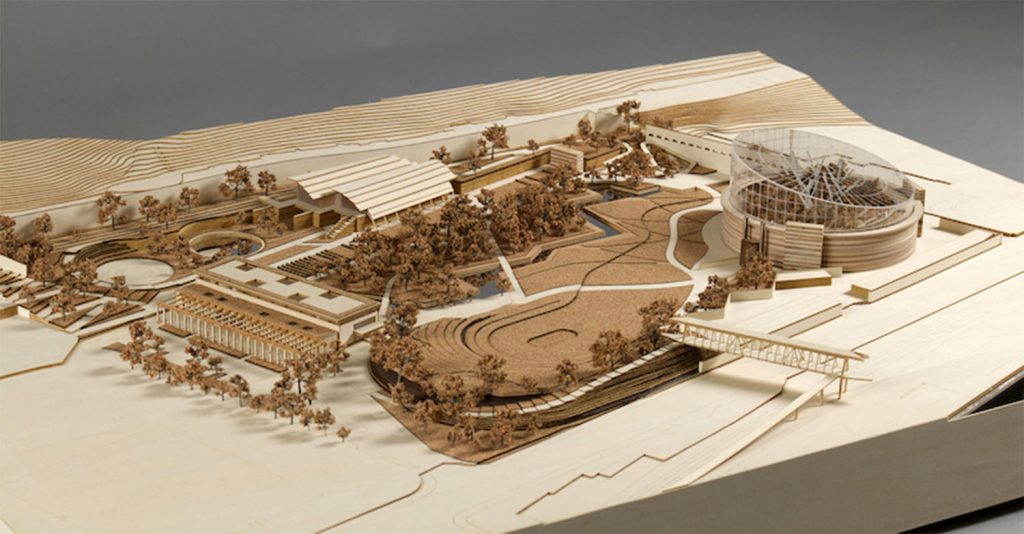
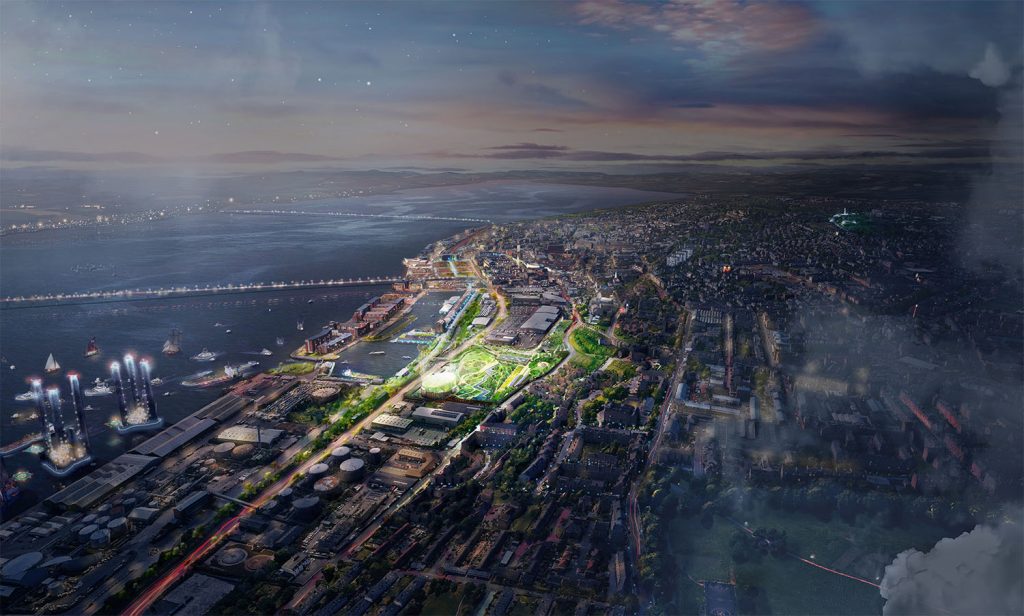
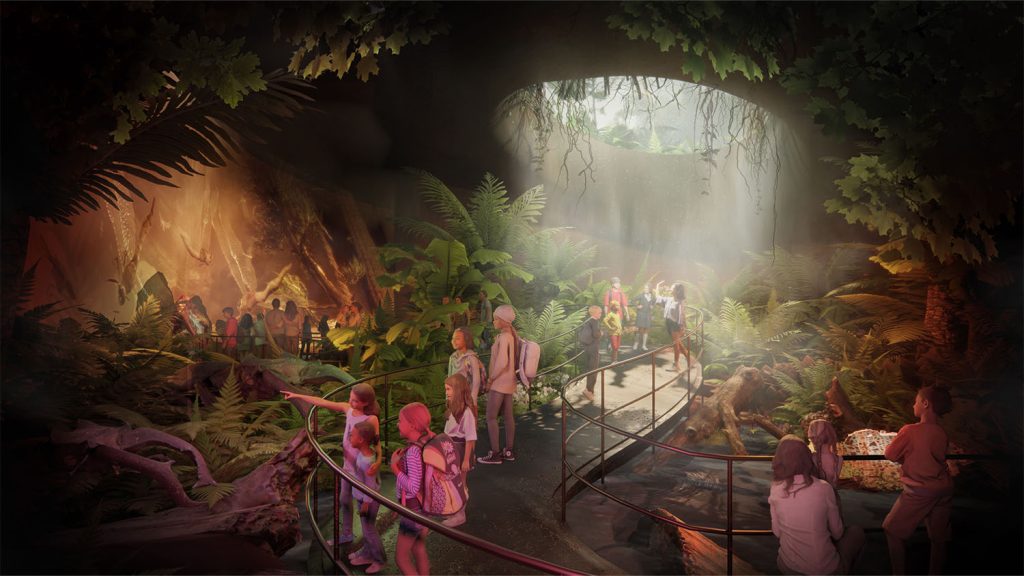
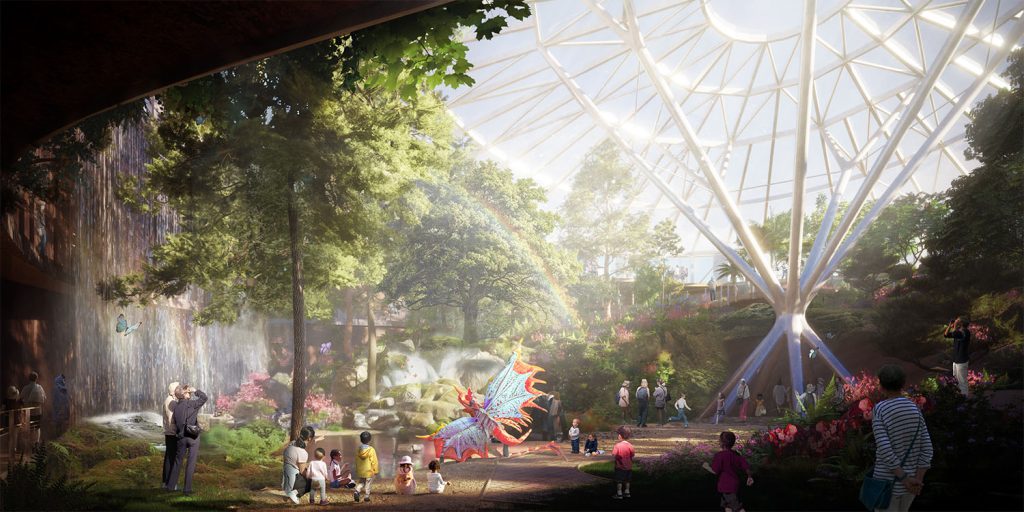
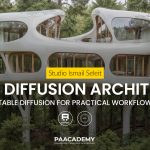

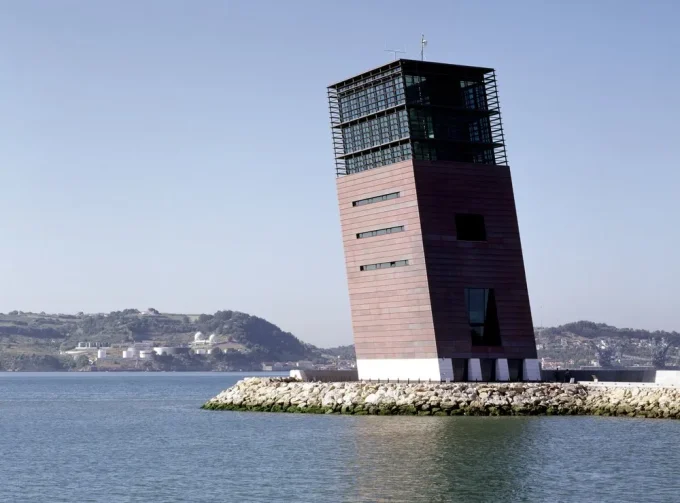



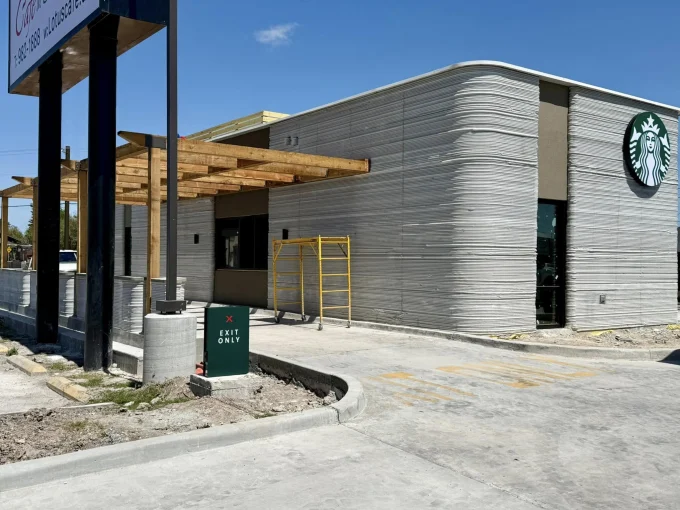
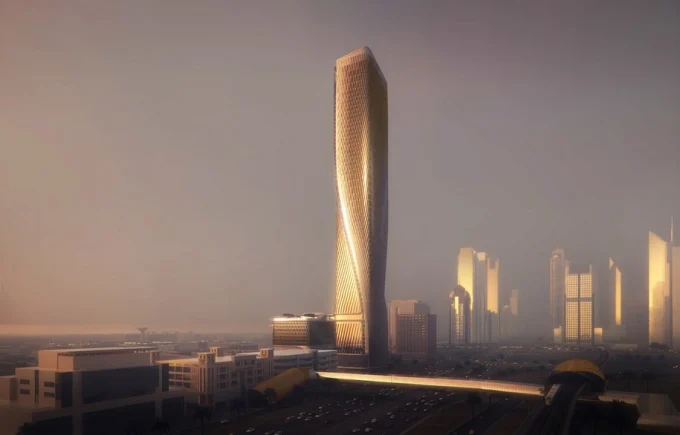






Leave a comment