Commemorating dinosaurs, the once rulers of our planet, are now treasures left as an imprint on planet Earth’s crust. One such design exudes a beguiling exposition as a museum that revives their tales. Philip J. Currie Dinosaur Museum, designed by Teeple Architects in triangulated forms, slashed within the township of Wembley, Alberta emotes voracious enigma to the thrilling dinosaur era. The momentous museum stands strikingly as one of the world’s foremost museums of palaeontology and natural history.
The museum ropes the fascinating tales of the Pipestone Creek Dinosaur bones bed, showcasing how and what led to their discovery and excavation. The museum parallelly narrates the discovery of the bone bed, the paleontological process of recreating dinosaurs and the experience of this prehistoric time period. Pachyrhinosaurus Lakustai dinosaur’s re-erected skeleton of the native exclusively features at the museum ingress with a reminiscing charm. Locally sourced timber structural members and perforated acoustic wooden partitioned finishes wholly induce a warm ambience to the dramatically set sustainable building.
Philip J. Currie Dinosaur Museum incorporates an innovative process for custom-designing wooden structural nodes. The nodes were developed, modelled and designed in Rhino, in collaboration with Fast + Epp Structural Engineers and StructureCraft, engendering complex 3D modelling and shop fabrication of each piece and installed by StructureCraft.
Teeple Architects have ingeniously crafted a unique vision of every joinery that stems and divides in embellishing structural formats. Philip J. Currie Dinosaur Museum opens to extensive structural play, elusively echoing the era from Triassic to Jurassic to Cretaceous!
About TEEPLE Architects:
Teeple Architects is recognized for executing technically advanced projects of exceptional quality that are conceptually and practically rooted in the specific needs and aspirations of each client. We are committed to responding creatively and effectively to each program, site, context and budget. We are inspired to find innovative and appropriate solutions for each new project.
Project Details
Architects: Teeple Architects
Project Area: 42000 ft²
Photo Credits: Tom Arban
Engineering & Manufacturers: StructureCraft
Electrical Engineers: AECOM
Civil Engineers: AECOM
Structural Engineers: Fast + Epp
Mechanical Engineers: Hemisphere Engineering Inc.
Landscape Architects: Scatliff + Miller + Murray
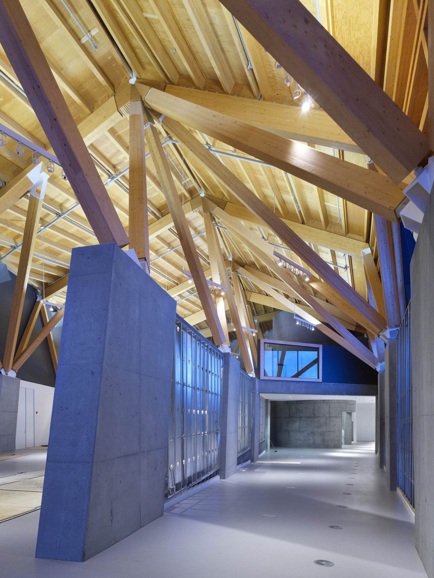
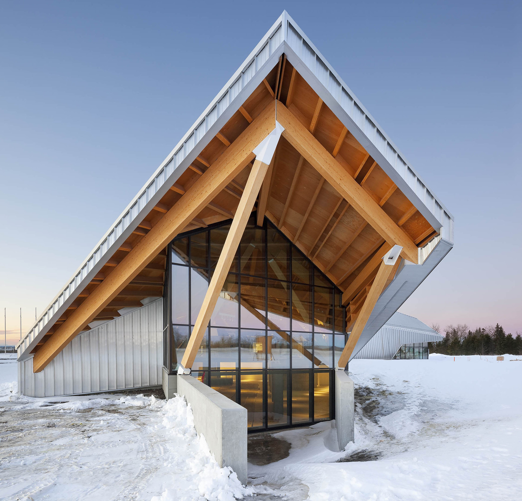
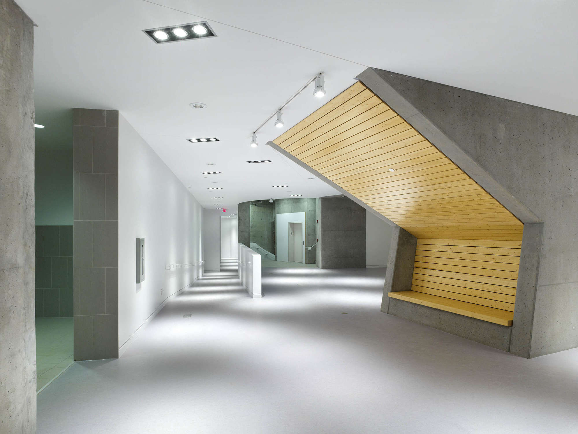

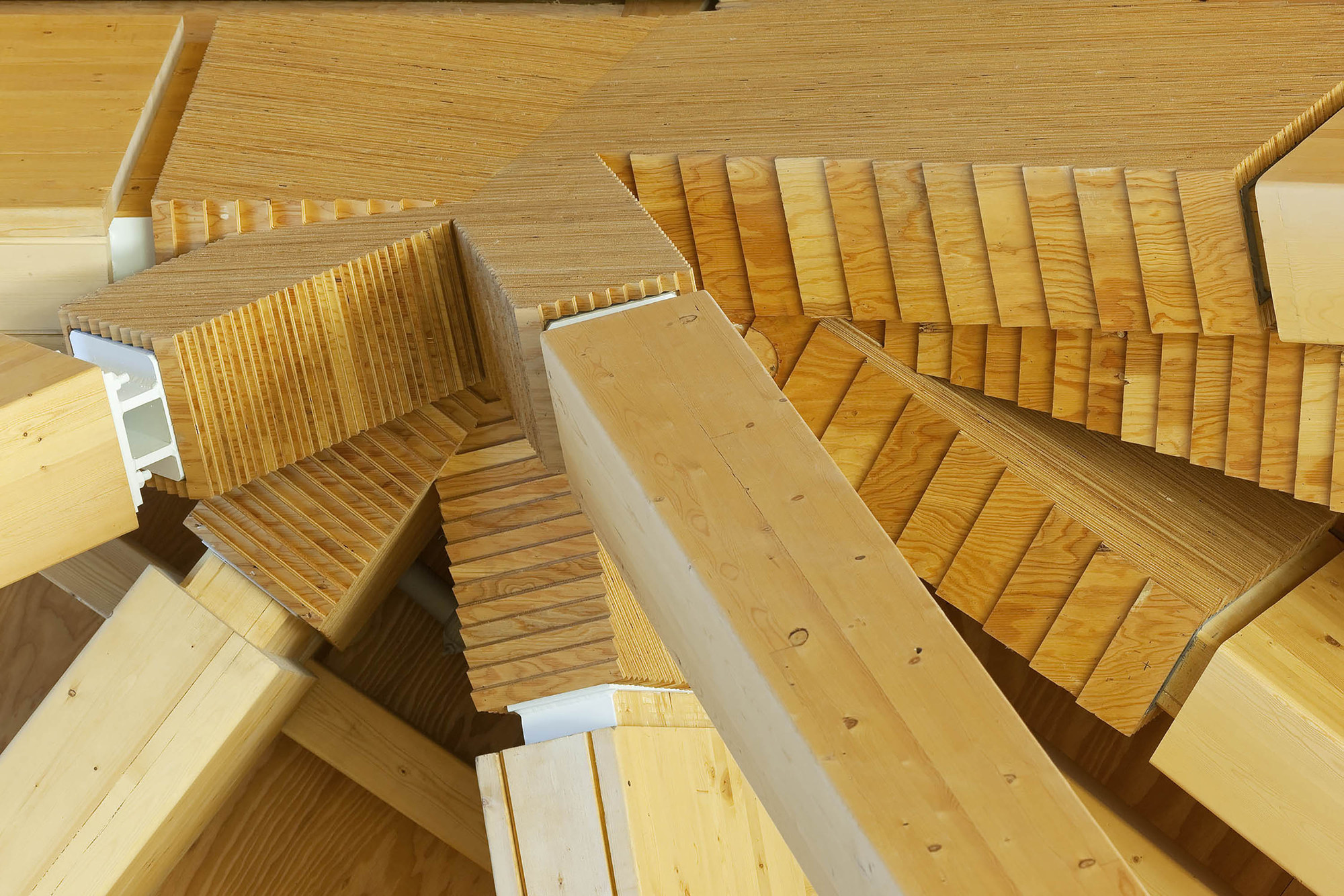
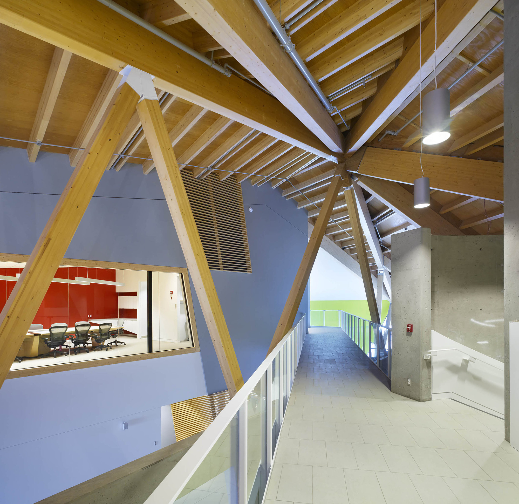
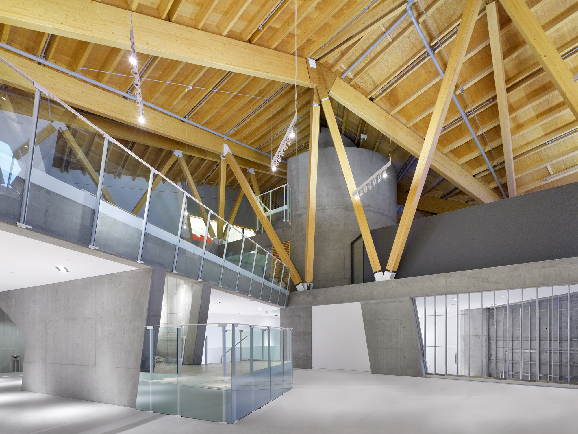
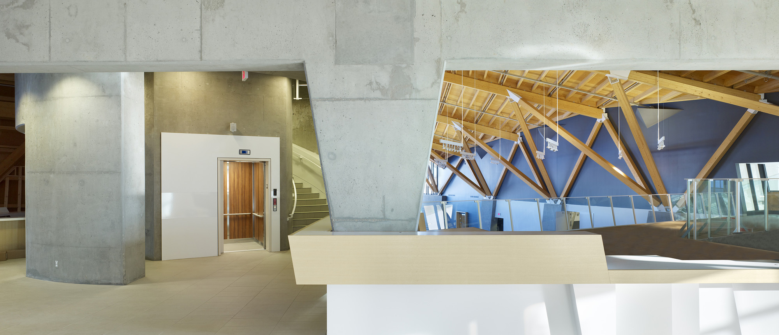
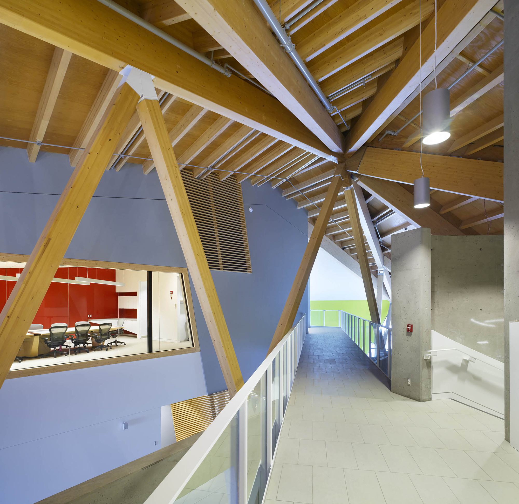
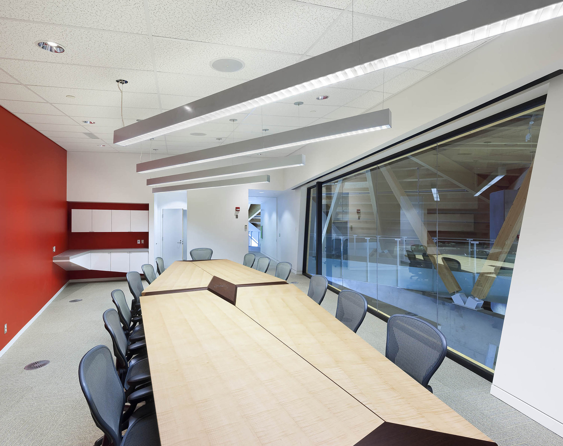
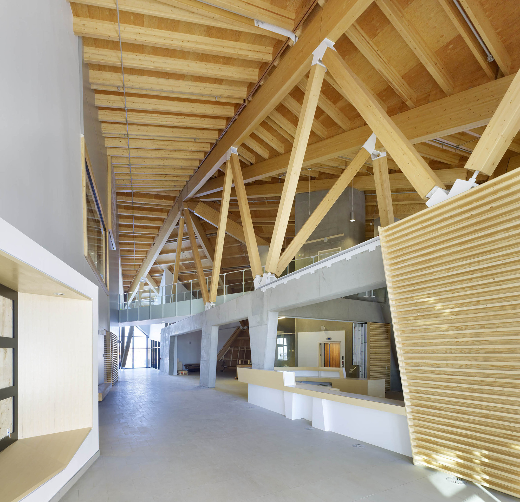
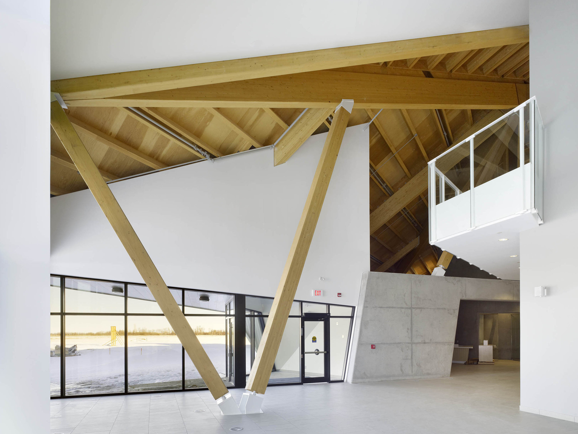
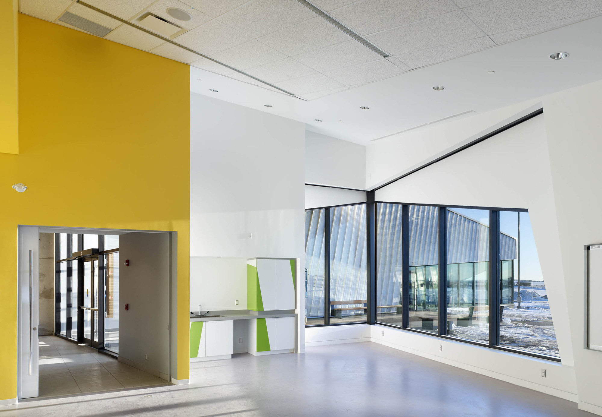
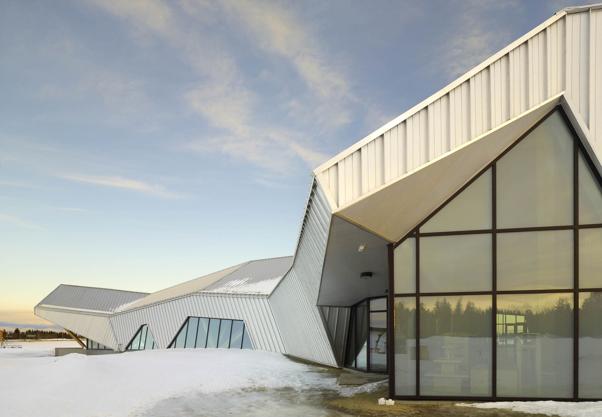
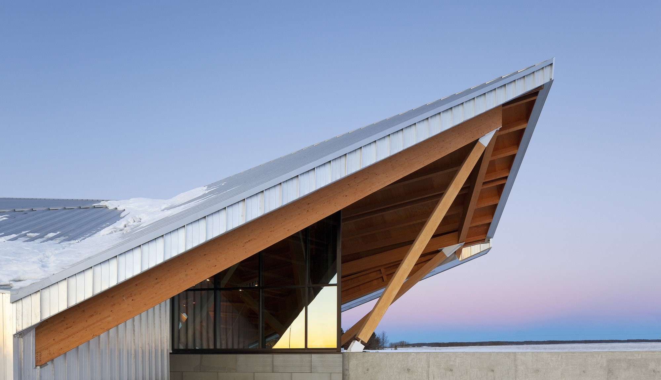
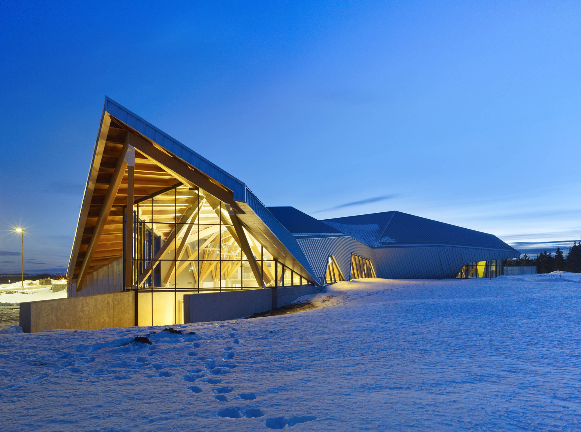







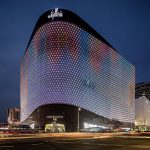






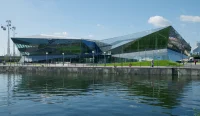
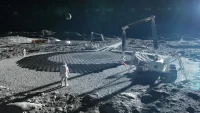
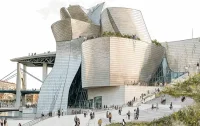

Leave a comment