In their architectural marvel, bridges reflect the ingenuity and collective effort of communities. They stand as testaments to human perseverance, engineering prowess, and the belief in progress. But their significance transcends the tangible realm. Bridges evoke a sense of unity, bridging not just geographical gaps but also cultural divides, fostering understanding and empathy among diverse peoples.
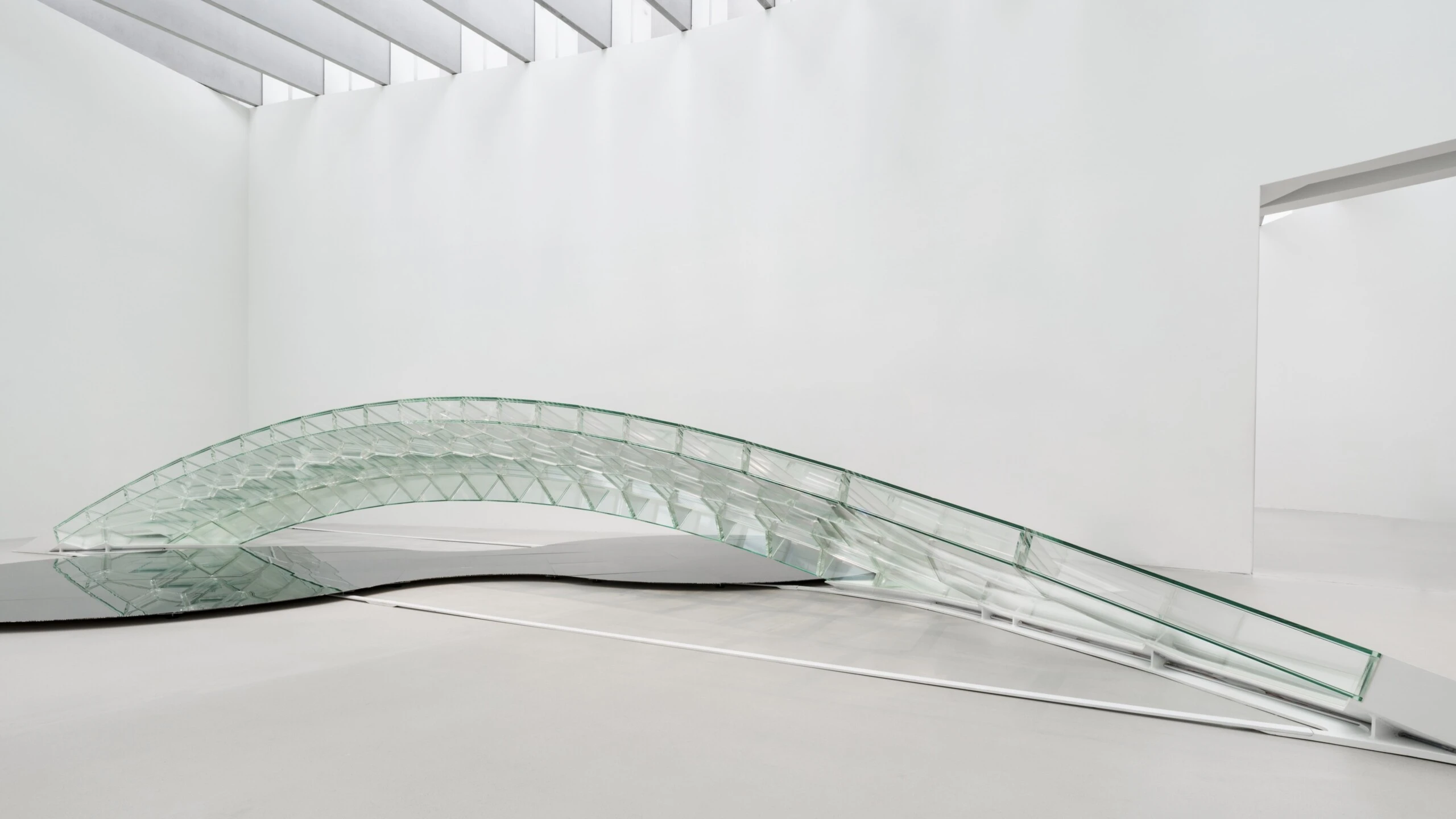
The act of crossing a bridge embodies the metaphorical journey of bridging differences. It requires courage, openness, and a willingness to venture into the unknown. Each step taken across its expanse symbolizes a reaching out, a gesture of connection, and a commitment to building relationships. Whether in personal interactions, diplomacy, or societal reconciliation, bridges serve as powerful symbols of dialogue and reconciliation.
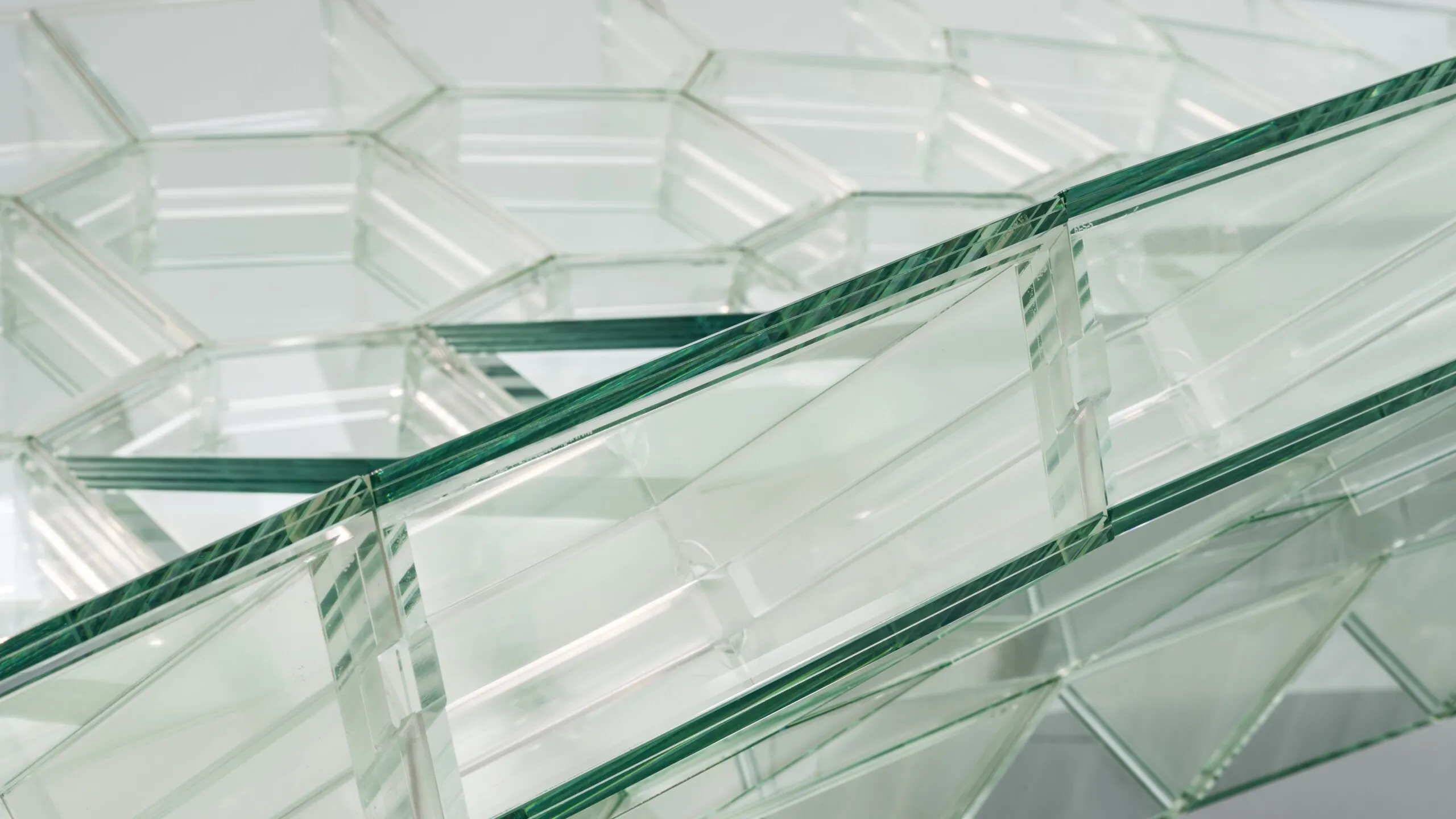
Vitrum Leve, or Lightweight Glass Bridge
Vitrum Leve, or Lightweight Glass Bridge, is a high-performance transparent structure as the “Penn Monument for Hope.” Metaphorically, the transparency of this bridge symbolizes the essential values of honesty and peace within our community. The transparency of this bridge reflects the necessity of honesty and peace in the community. While every single sheet of glass is brittle, aggregating these pieces in a particular geometry establishes a strong thrust that can effectively transfer significant forces to the ground. The bridge’s resilience is derived from the arch’s geometry, symbolically bridging gaps and disagreements between differing opinions.
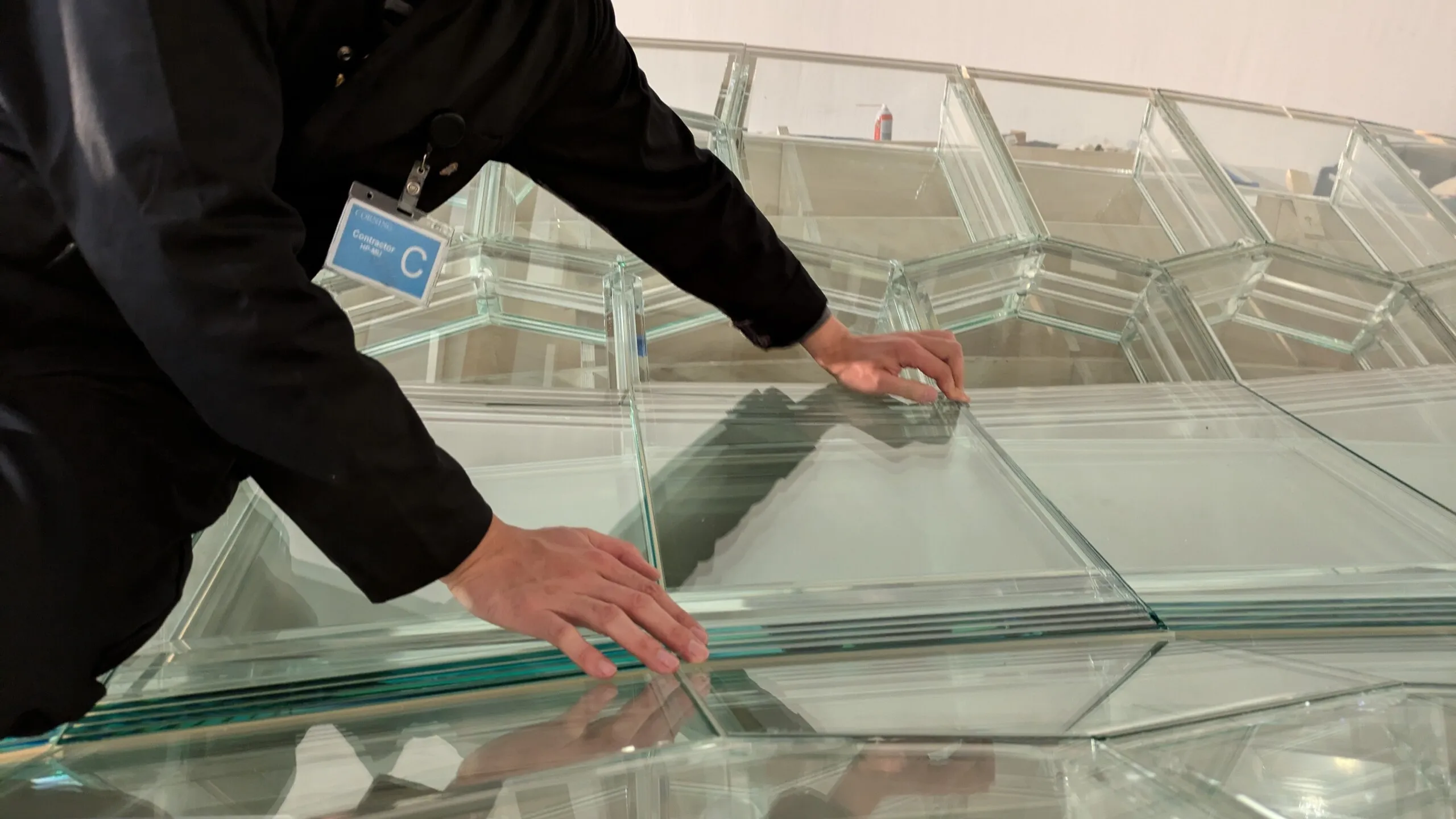
Penn Monument for Hope Research
This structure results from four years of inter-institutional research representing the cutting-edge design research approach at the Weitzman School of Design. The structure is made of thin sheets of glass (16 mm), resulting in an ultra-thin, high-performance sandwich (multilayered) system. We use geometry-based structural design methods of Polyhedral Graphic Statics to design funicular structural forms with multilayer geometry with minimized mass. These methods have been researched and developed at the Polyhedral Structures Laboratory of the Weitzman School of Design since 2017.
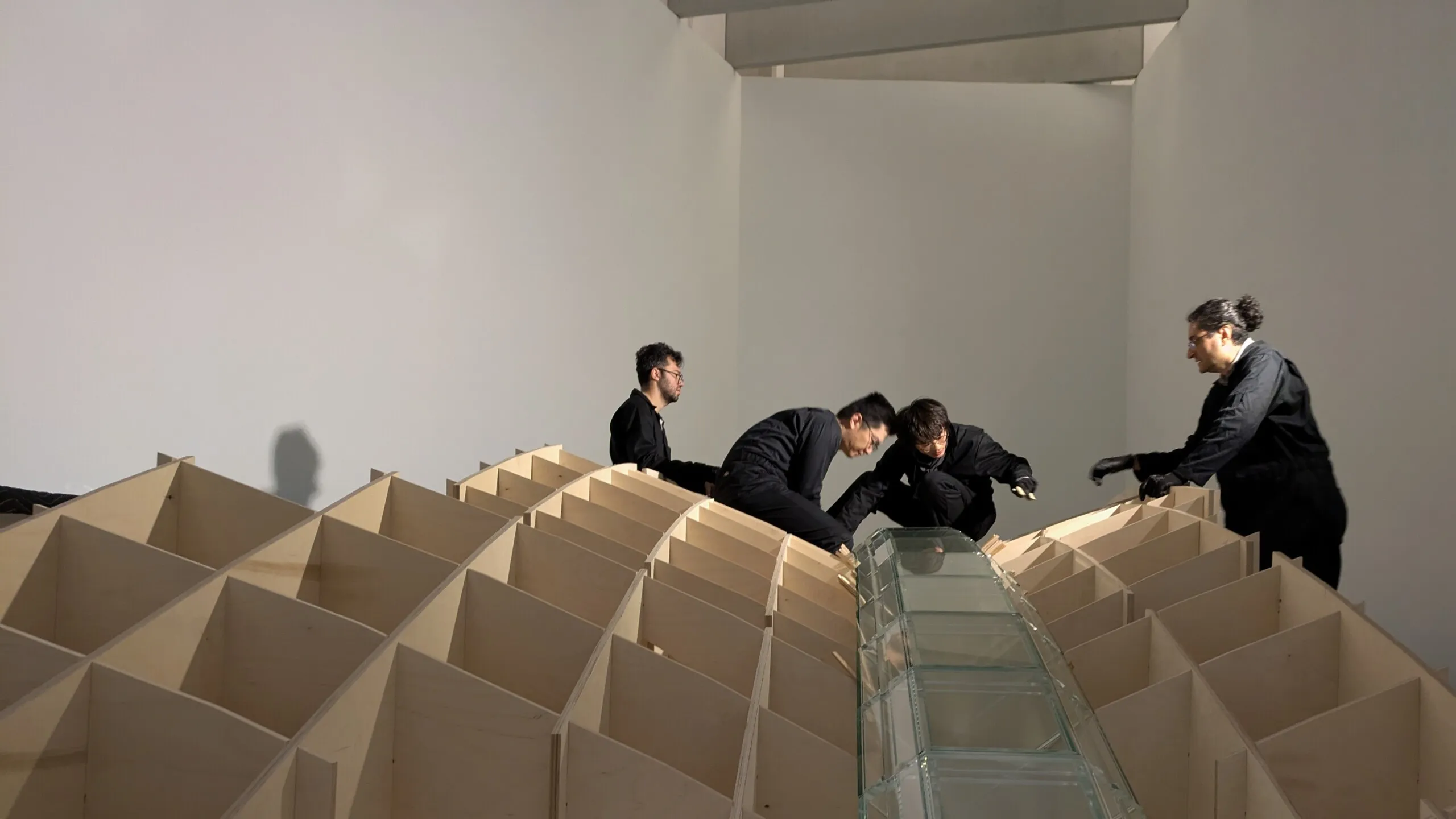
The project’s primary goal is to show how challenging construction materials such as glass can be meticulously designed to be used as a primary structural system. Furthermore, it shows how the internal flow of forces is contained within the 1.6cm cross-section, providing an ultra-transparent structural design for architectural purposes. Reducing the mass contributes to reducing the embodied carbon of the built environment and opens the door to cleaner construction methods for the future.
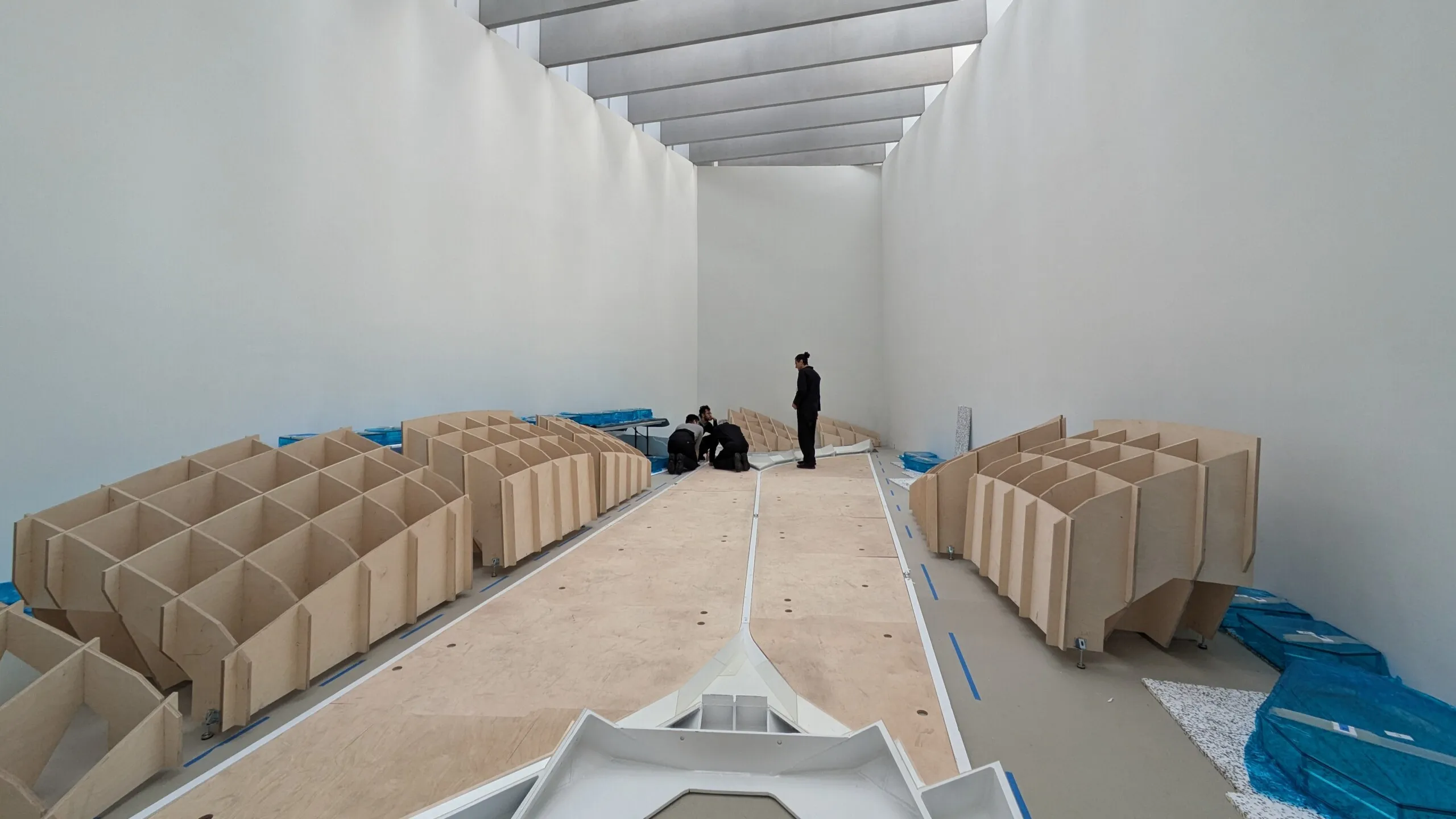
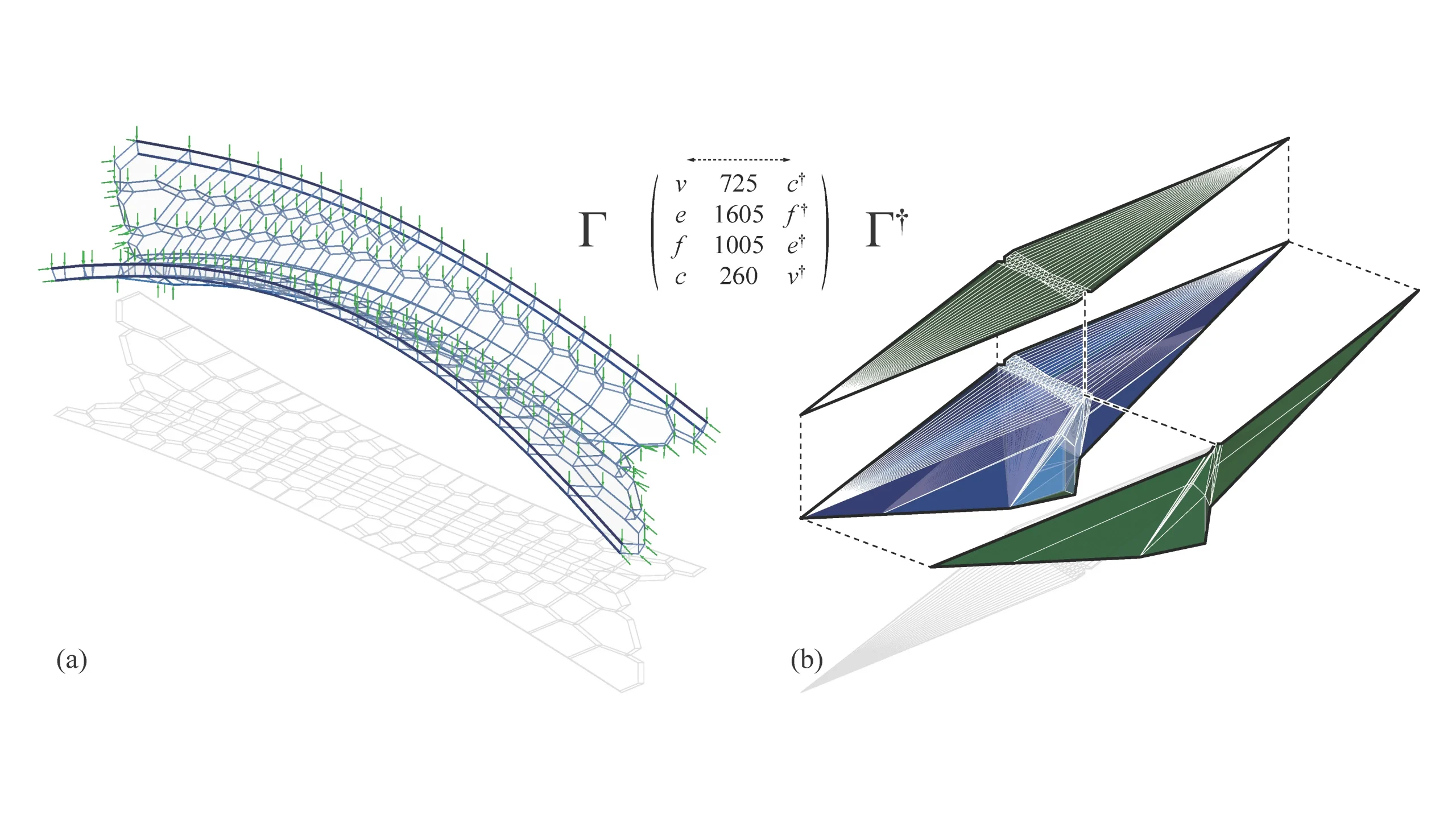
The project description is provided by the architects.
Learn with PAACADEMY: Check out the workshops at PAACADEMY to learn from the industry’s best experts how to use advanced parametric design tools, AI in design workflows, and computational design in architecture!


















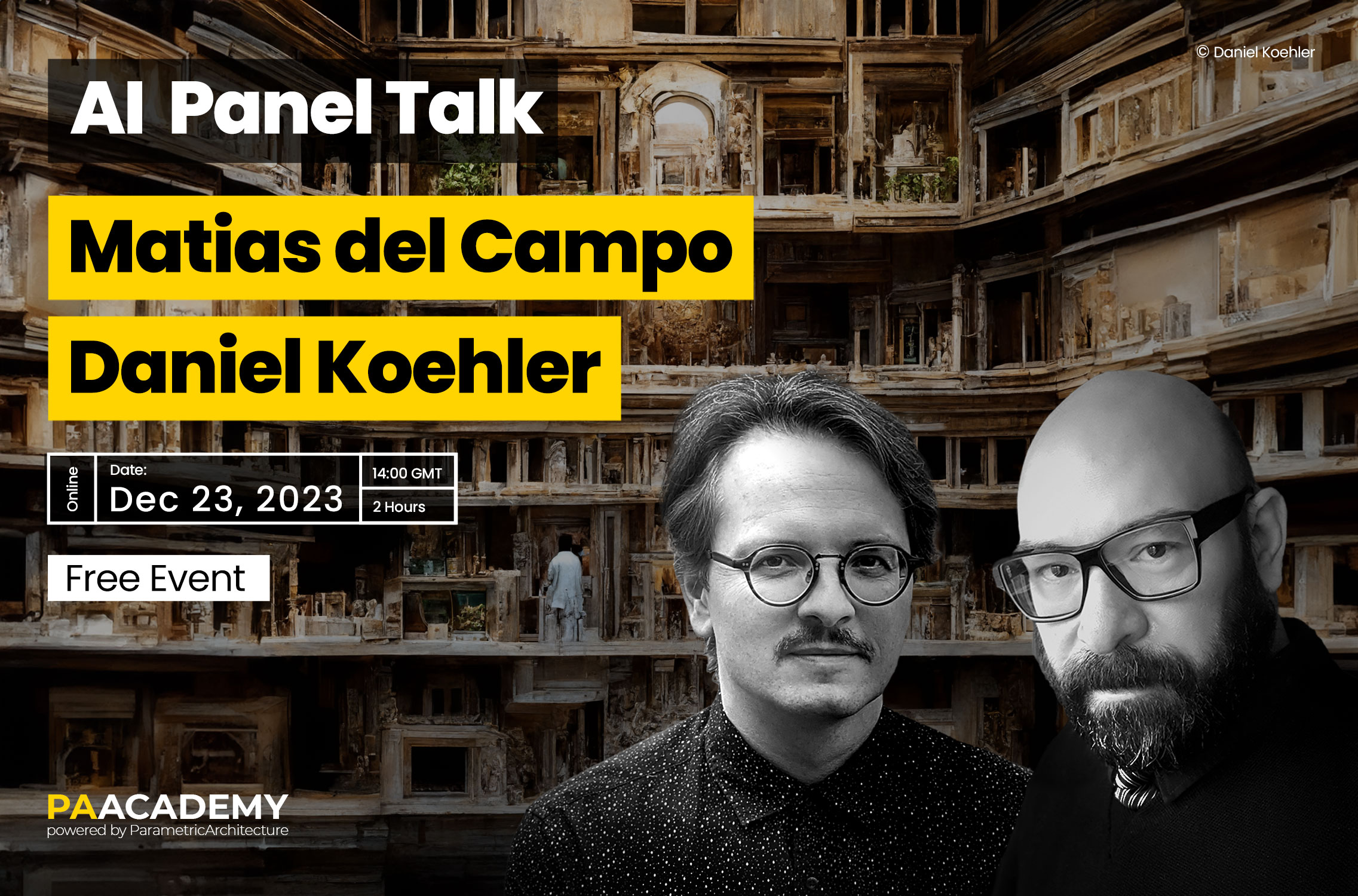
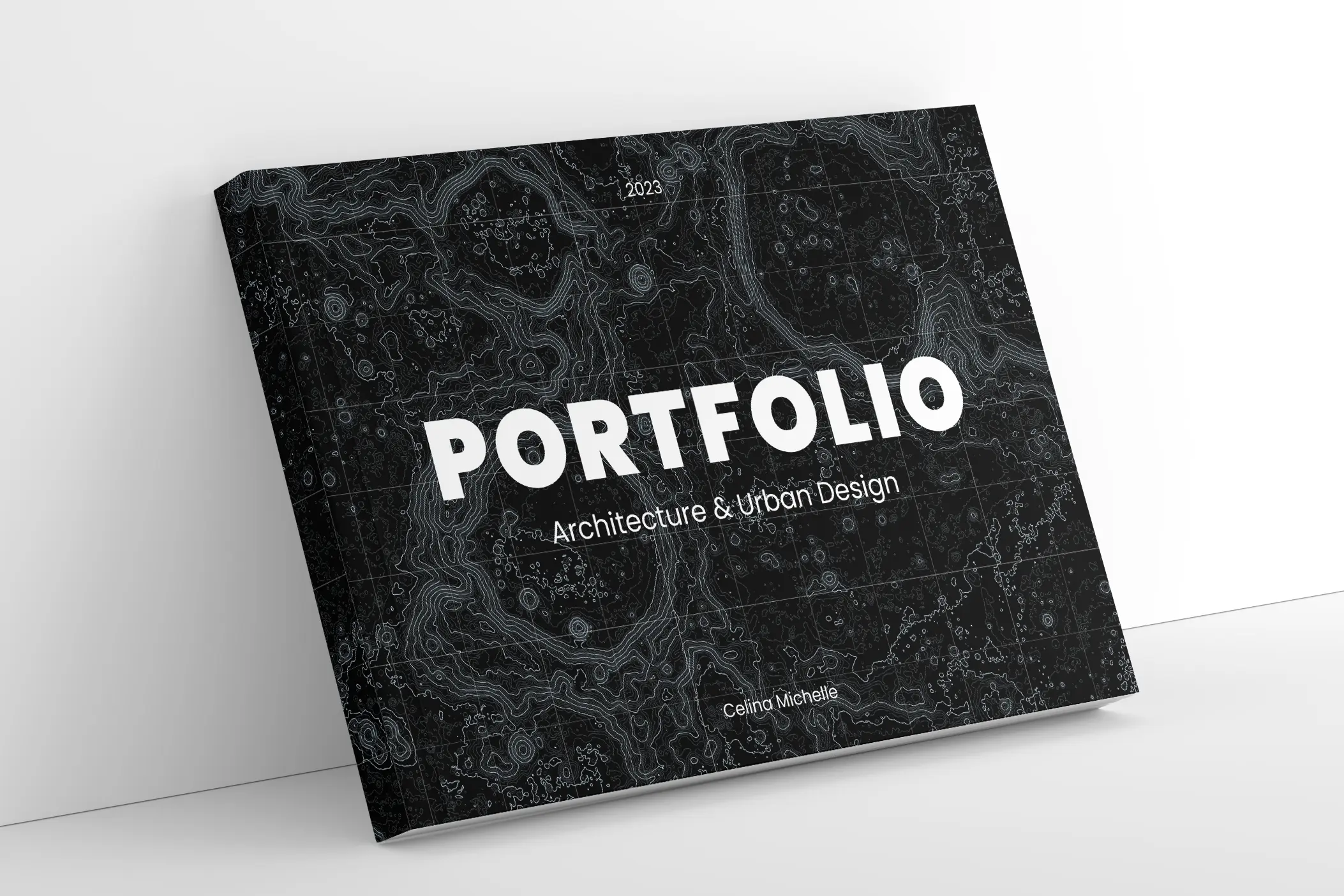
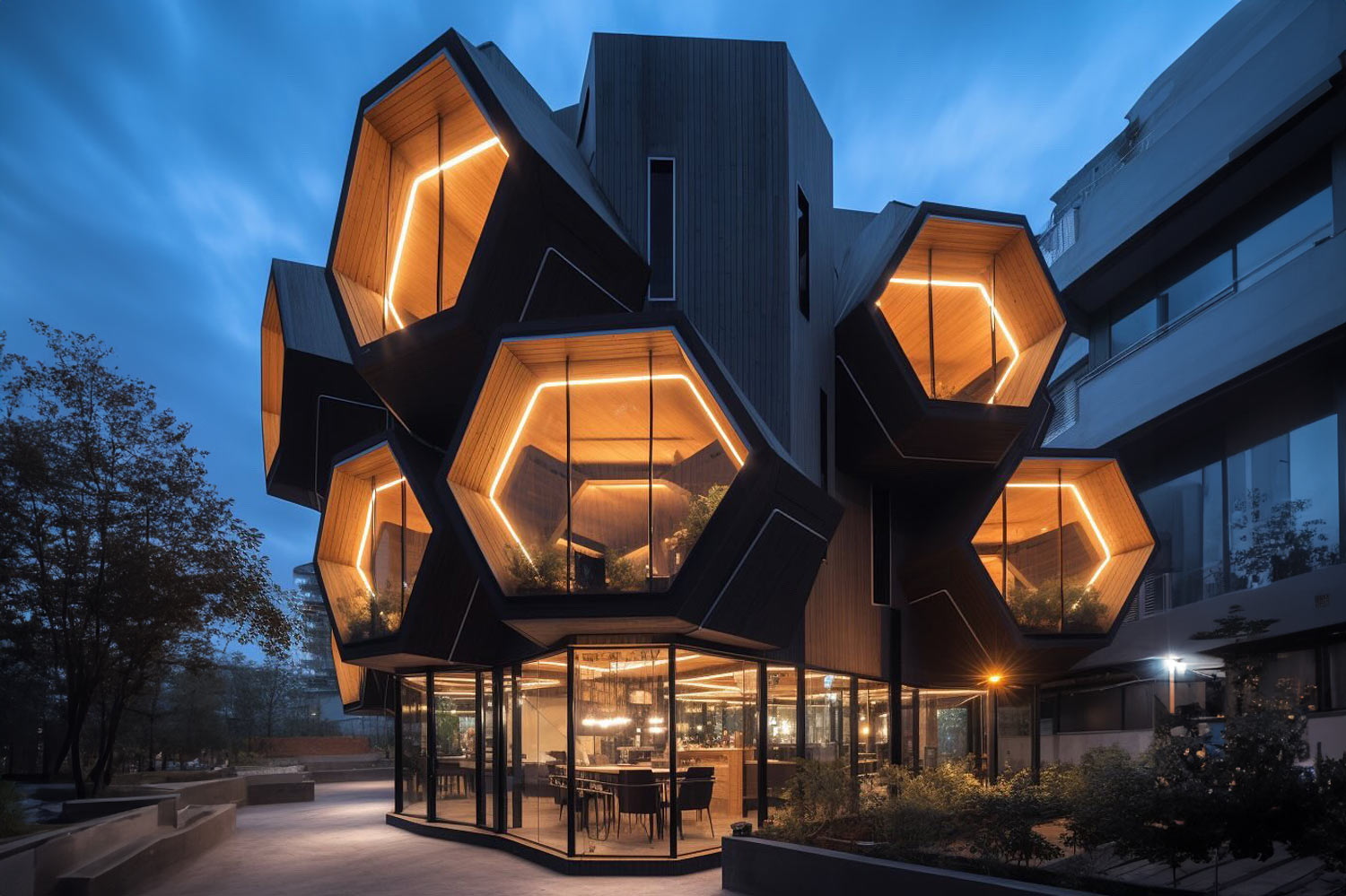



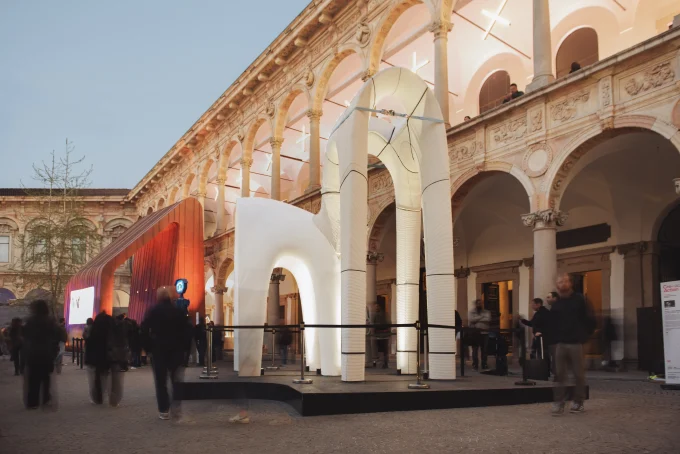
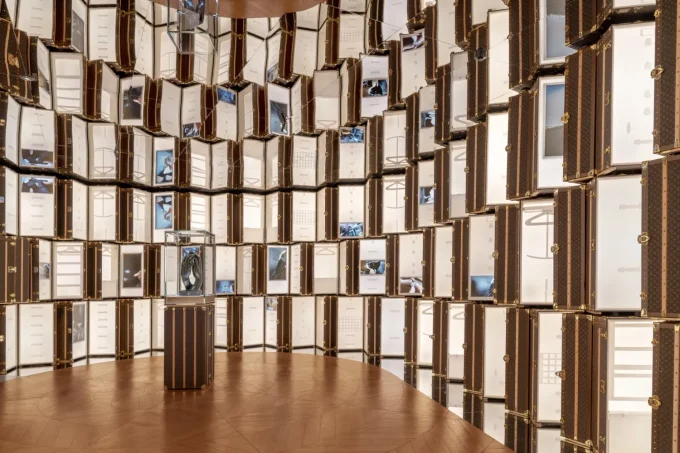




Leave a comment