Parametric architecture is commonly believed to be a design language and a certain aesthetic but refers at the base merely to a method of designing, that is, via computing specific parameters. Buildings can then be seen as the physical result of the interplay of various such parameters. A Turkish company called Beyond, which specializes in design automation, parametric design, and fabrication technologies, states on its website: “One of the key advantages of parametric design is its ability to create highly customized and flexible designs that meet clients’ specific needs and preferences.”
With parametric design tools, architects can create complex and intricate forms that would be impossible to achieve using traditional design methods.” Whether understood as a method of design or aesthetic, parametric design often comes with organic shapes in which one element seems different from any other. This circumstance makes parametric architecture essentially well-equipped for its surroundings, cost-effective, and highly unique, raising the question of possibilities for prefabrication.
Contrary to this, at first glance, stands the idea of prefabrication. Here, an efficient, mobile, modular, and cost-effective architectural element is developed – sometimes, like in the case of Boxabl, complete homes – which can be assembled into various types of buildings, often regardless of location and function. Particularly during Soviet times, an apartment block in Moscow could have been made from the same modular elements as a school in Astana, Kazakhstan.
At best, a local touch would be added via ornamentation on the facade, for example. The main benefit of that, as stated in the book Prefab Architecture: A Guide to Modular Design and Construction by Ryan E. Smith, is “[…] a reduction in project delivery times. Prefabrication allows construction times to be reduced because tasks are completed simultaneously rather than sequentially. Site-built items (infrastructure, foundation, electrical, plumbing) are being accomplished at the same time that shop-built items (prefabricated modules) are being completed in the factory.” At this intersection of a unique, highly digital parametric design on one side and prefabrication and standardization on the other is this article situated. It explores overlappings between the unique and the common, or the three-dimensional standard and the organic off-standard.
Digital prefabrication of the whole architectural project
In the most straightforward way, by creating a fully digital version of the project – sometimes even of a whole city – the architectural project itself is somewhat prefabricated. As stated by Ryan E. Smith: “Common in [planning is] the ability to convert virtual geometries into (and onto) physical materials. Central to this process is a fully coordinated, three-dimensional information model – a virtually ‘prefabricated’ construct. Prefabrication, by definition, involves fabrication or construction beforehand as a means of standardizing/customizing parts or sections for quick assembly and erection. This definition holds true in the case of a fully developed BIM model.“ After the initial design phase, architects create this digital copy to be accessed by all process parties: manufacturers, construction companies, and engineers. As such, so Beyond, “[…] parametric design allows for real-time customization, enabling architects to adjust designs on the fly based on feedback from clients or other stakeholders.” The elements of a building might still be unique in their own regards, but manufacturers can access the same model, such as the architects, to produce, alter, and deliver the elements during the design process and construction.
Additionally, BIM-capable programs such as 3dsmax “[let] one operate with simple geometrical forms (boxes, planes, lines, etc.) and has no prefabricated elements. It takes much more time to design a window or a wall itself than to use a pre-made one, but it also forces us to think about its design, its materials, and construction more deeply,” as written on the website Building Design + Construction and in some ways, architects enjoy the freedom of designing from scratch while being given real-time feedback. The digitally readymade and prefabricated can be analyzed more thoroughly than any physical model or sketch could have been allowed 40 years ago.
Prefabrication from existing architectural elements
Having a digital copy of a planned project using BIM can make the planning, manufacturing, and construction process simpler. However, such a model can still result from a parametric approach, and perhaps, for some building purposes, such as developing new public buildings, which require a certain form of uniqueness, it might be best. For residential housing, however, it is easy to imagine that using existing architectural elements from a given BIM program can help to reduce costs. In a paper called Parametric Design Concept in Architectural Studies by Vytautas Baltus et al., it states: “While students, who are using BIM software tend to limit their designs to the building objects and materials database resulting in a standard solution, and simple designs, which are easily manageable and composed of ready-made software proposed components. Due to this BIM approach, any sophisticated design ideas are left behind. In other words, software often influences the final design too much, leaving the author’s creativity only a minor role or suggesting prefabricated solutions.
Here parametric design might liberate students and help them to develop more intriguing results and artistic architectural design solutions.” A certain frustration resulting from a lack of creativity by applying could be lowered by applying parameters that align with what the manufacturer can produce. As Ryan E. Smith adds: “[T]he prefabrication industry has yet to exploit the values of these technologies when used in conjunction with each other to respond to prefabrication’s often criticized shortcomings while maintaining its positive virtues: quality, efficiency, and cost-effectiveness.“
The idea that the architectural elements available in a BIM model are solely based on what local manufacturers can produce would point to a more sustainable and streamlined approach to building. Additionally, by working more closely with manufacturers, architects could establish their own BIM library of elements that are possible to design and have proven sturdy and safe. However, as Yuan states in a paper called Design for Manufacture and Assembly-oriented parametric design of prefabricated buildings, “[…] architectural design firms [often] lack manufacture and assembly domain experts so that designers of architectural design firms can only draw construction drawings or models for non-prefabricated buildings.” There are various unexplored options for how a more seamless workflow between architects and manufacturers can be achieved with the help of digital tools and personal conversations.
Prefabrication across architectural projects
The last point of this exploration is at the heart of parametric design. For example, one might conclude that all Zaha Hadid buildings look somewhat similar in form and material, but do they use the same material and elements? And do Zaha Hadid Architects and Snøhetta share elements across their designs? Whereas this might sometimes be the case when the buildings are situated in a similar location, it remains the exception. Bensonwood is a company that engages in prefabricated home solutions, and in their regards, Ryan E. Smith states: ”By using proven libraries of families and objects in BIM, buildings are designed as a series of assemblies and systems. Called “design patterning,” Bensonwood uses this method to develop parametric objects that can be reused and reworked for different projects. Structure and skin connections, for example, with their details and variability, are kept as key elements to assure quality and variety, cost, and fit of the building as a whole.
Reminiscent of Palladio’s kit-of-parts, Bensonwood uses an open parts kit to develop “open-built compositions”[…]. As elements can be developed and adjusted for different projects by one architectural design firm, a manufacturing company, or a developer, why is it not possible to work across various companies in a more useful way? Architects might need to develop specific solutions for an architectural situation, such as a certain type of terrace windows, integrate it into a BIM-Model in close collaboration with certain manufacturers, and make this model available for other architectural offices to use, adjust, and perfect in their projects. This counts mostly for specific detailed solutions, which can be prefabricated and standardized through effort rather than existing elements.
Limits and Chances
Prefabrication and digital design are connected in various ways: Sometimes, the digital copy of a version is prefabricated to understand its challenges sometimes already standardized architectural elements can be used and altered with parameters, and sometimes, architectural offices might seek to develop special solutions for certain aspects of their buildings in collaboration with manufacturers and share their knowledge with others.
The central factors in the discussed planning tool are price and sustainability, planning transparency, and creativity. It becomes clear that whether or not a building is ultimately energy-efficient, quickly assembled, and cost-effective is dependent on the architectural elements used, the workflow, and the close collaboration of all stakeholders. The idea of the architects as the masterminds, who might sketch according to their own liking, leaving it for manufacturers and construction companies to figure out how to realize it might no longer be the norm and rather the exception.
Learn with PAACADEMY: Check out the workshops at PAACADEMY to learn from the industry’s best experts how to use advanced parametric design tools, AI in design workflows, and computational design in architecture!




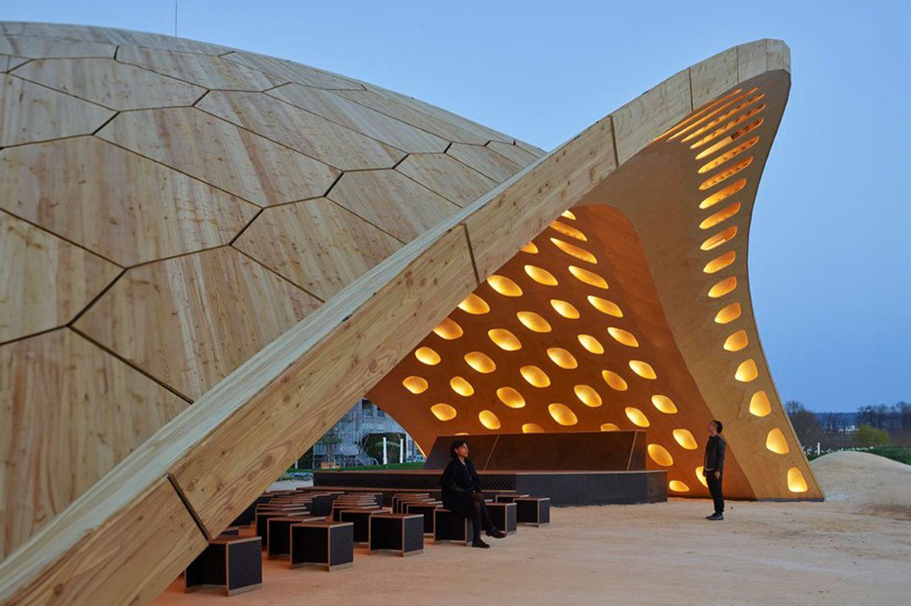
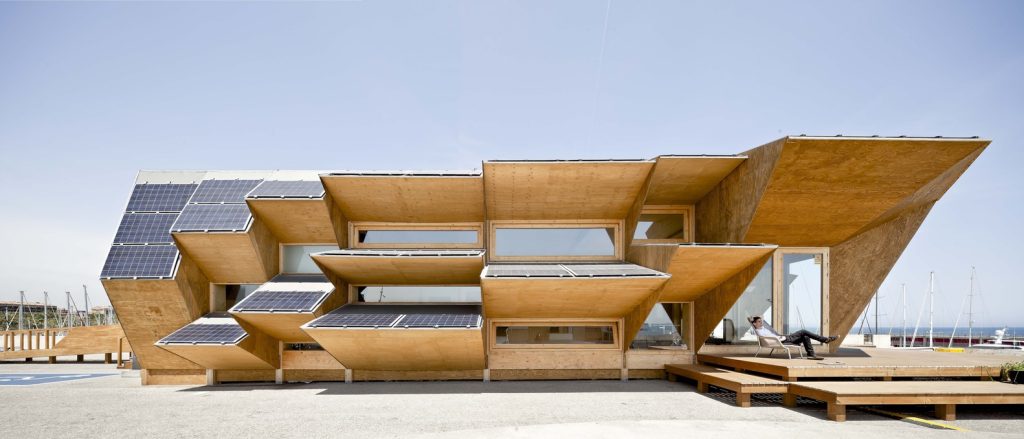
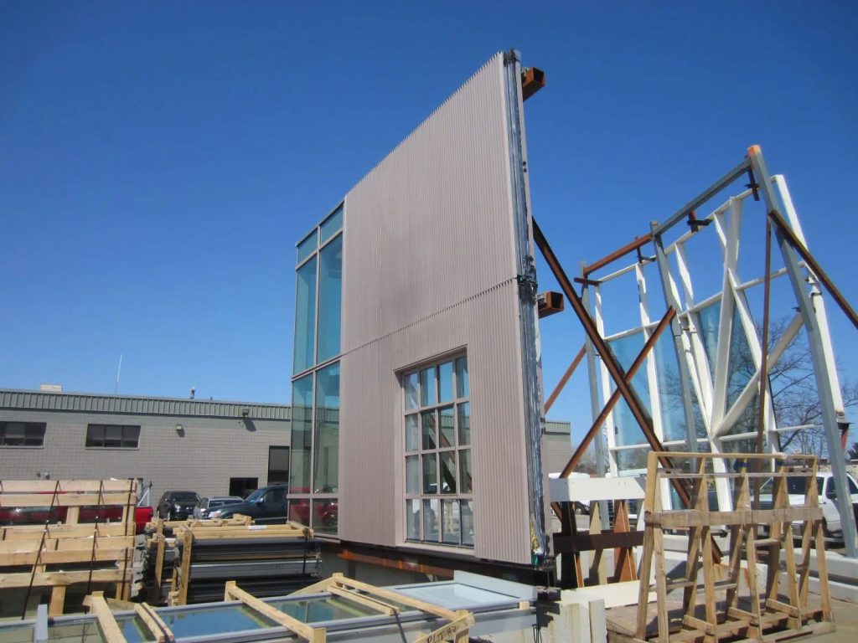
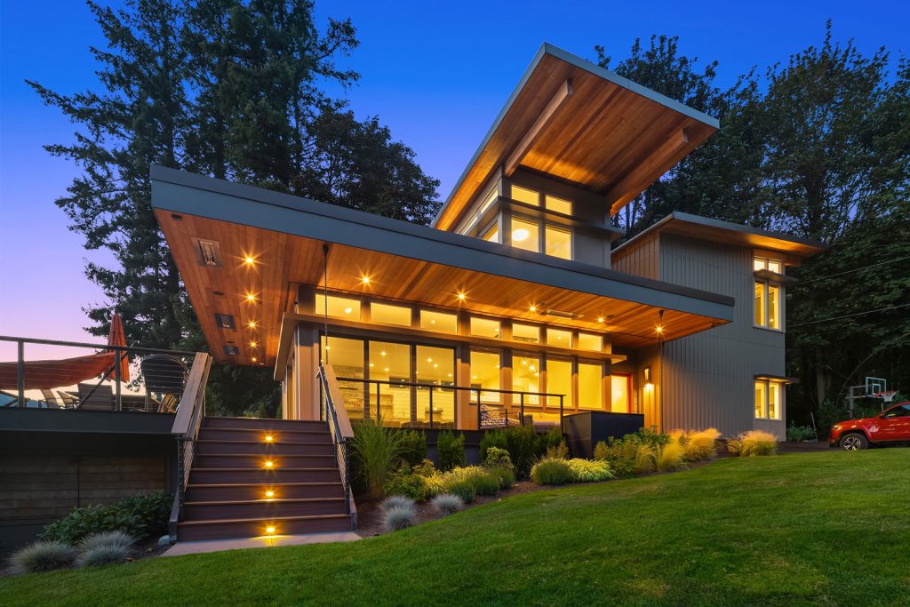
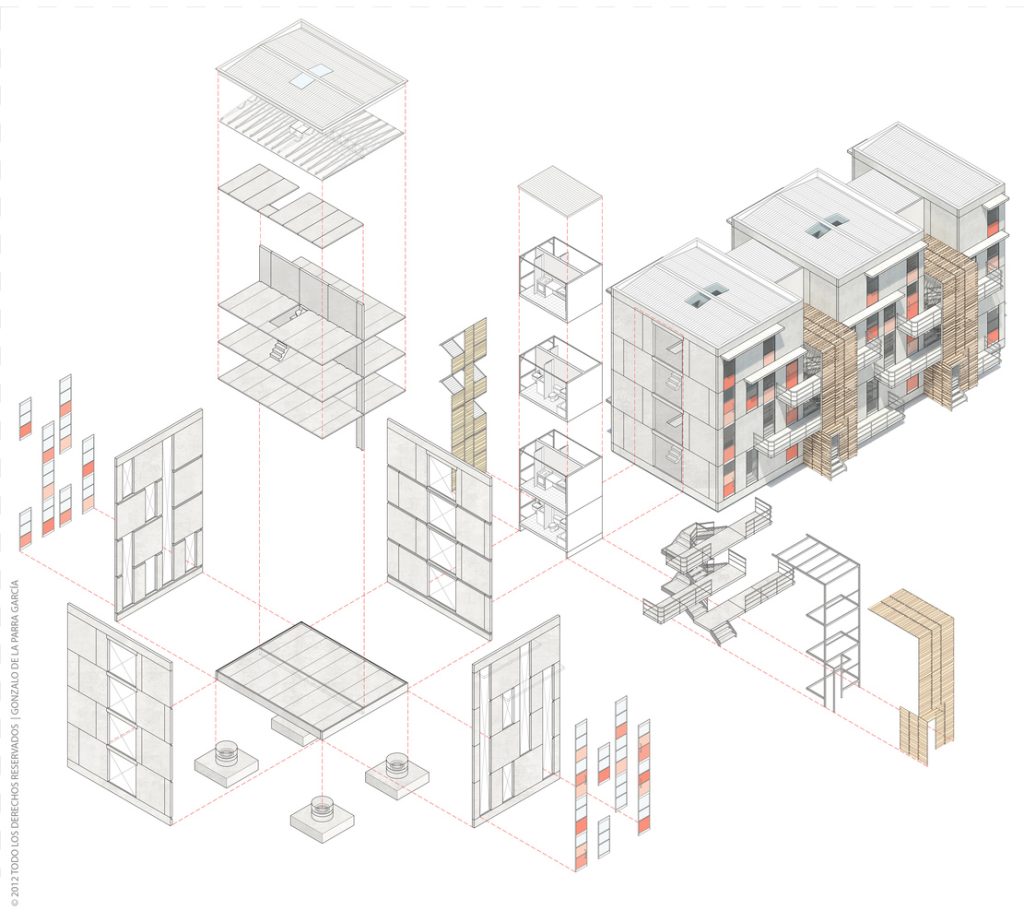
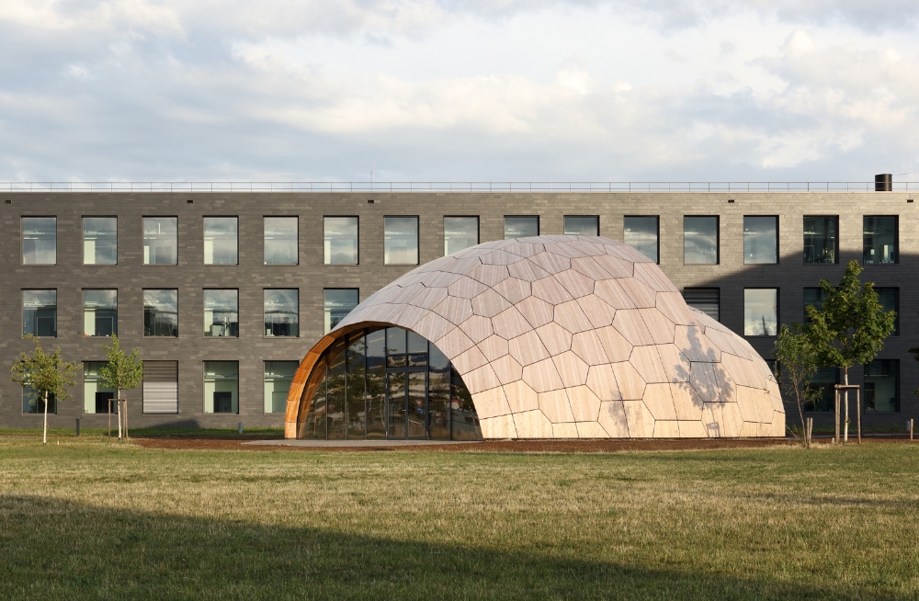
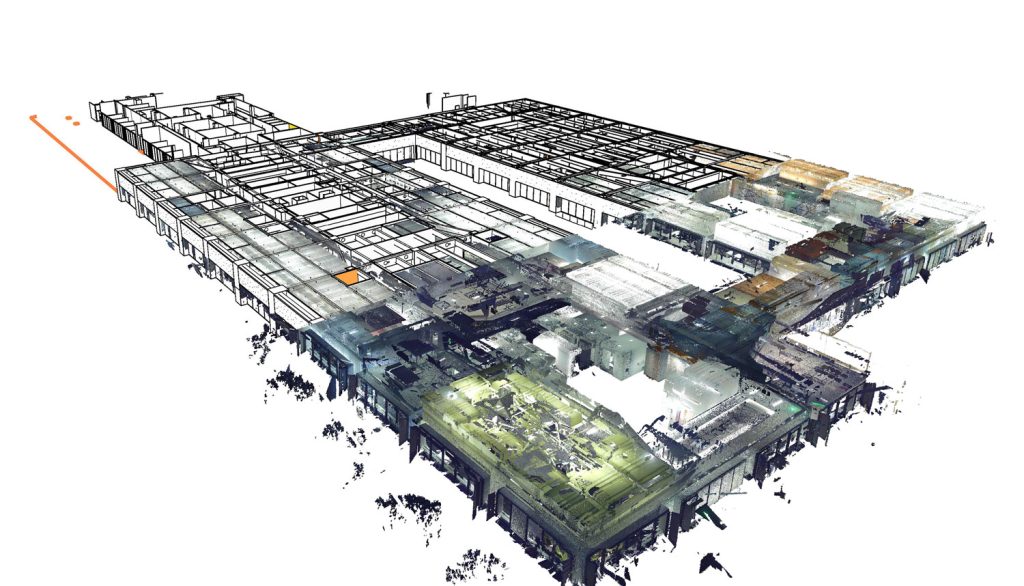
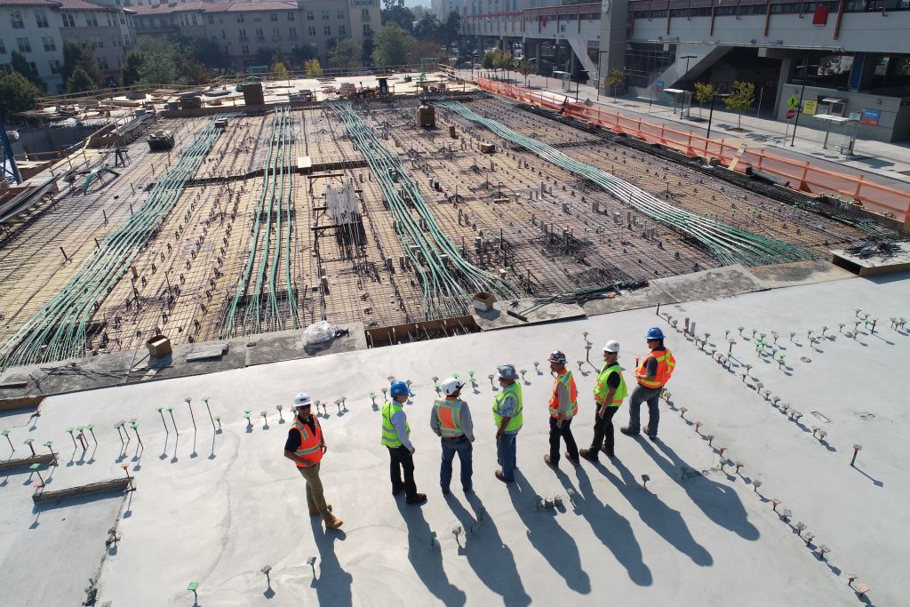






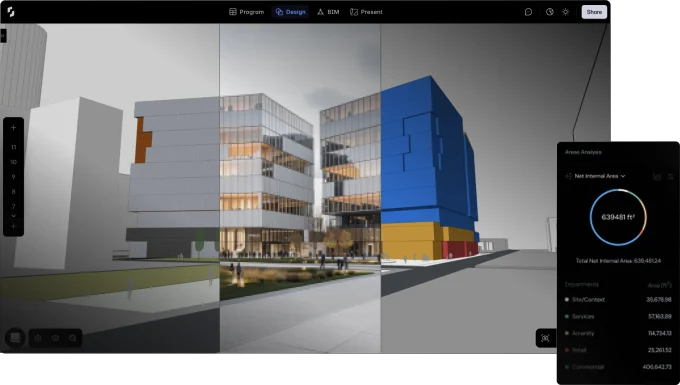
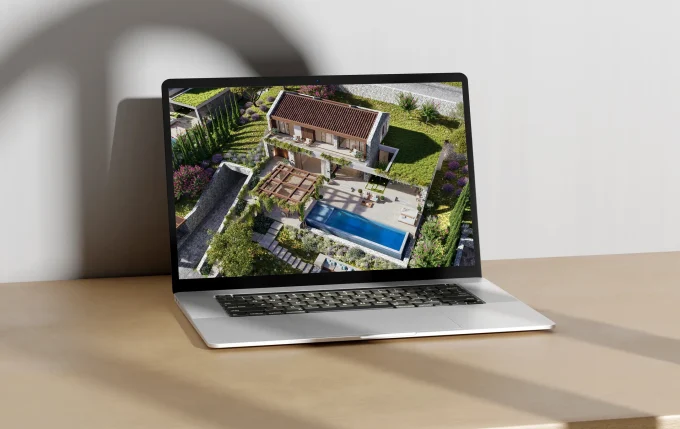
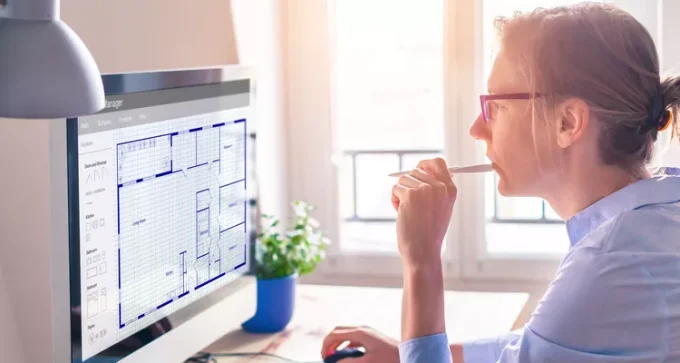





Leave a comment