The BASE is a research studio for architectural systems design. They create architecture that is geared toward non-traditional geometrical, material and spatial formulations that can fit the challenges and opportunities of modern life. Their methods are based on a parametric/systemic-thinking approach to architectural design systems that are informed by both digital tools and physical prototypes, allowing for more versatile and innovative solutions that can be adapted to a wide range of scales, materials, and programmatic, economic, and social contexts.
Bárbara Barreda, co-founder of BASE Studio, will lecture at Computational Design: NEXT 13 on April 15-16, 2023. Register for the program to learn more about BASE Studio’s works and more!
Flocking Tejas
Flocking Tejas is an emergent and adaptable architectural system that arose from questioning the architectural and constructive qualities of clay tiles and observing how their use has been conducted over time in a variety of cultures by construction systems with seemingly static, predictable, flat organizational principles. Flocking Tejas aims to investigate new spatial and formal repertoires, expanding the use and possibilities of handcrafted identitarian materials and local techniques through global modern design methods.
The architectural project of Barbara Barreda and Felipe Sepúlveda has been made possible through the collaboration of various professionals and institutions. Miguel Reyna, Matías Ramírez, Pamela Cortez, Macarena Alvarado, Catalina Ellena, Ignacio Salinas, Rodrigo del Campo, Francisca Feliú, and Martín Gómez have all contributed to the development of the project as architectural collaborators.
The engineering aspect of the project was handled by ARUP, with the expertise of Ed Clark and Chris Clarke. Additionally, digital consultation was provided by PO_LLC, thanks to Kensuke Hotta, Jiang Lai, Aqil Cheddadi, and Akito Hotta. The 3D mesh consultants, Carl-Stahl ARC GmbH, also played a crucial role in the realization of the project. Finally, the project received support from the Ministerio de las Culturas, las Artes y el Patrimonio – Gobierno de Chile, allowing the project to come to fruition.
ICARUS
ICARUS is a system of structural/collaborative canopies that aims to activate and inhabit vacant urban spaces. The investigation is sparked by watching the material properties and structural behavior of bamboo and colihue (Chilean bamboo) in the creation of complex double curvature geometries. As a manufacturing strategy for contemporary low-tech contexts, limited budgets, and unskilled labor, the system takes into consideration the construction techniques of local native cultures.
A succession of hyperbolic paraboloids (panels) made of bamboo and colihue (Chilean bamboo) are organized in pairs and aggregated circularly to create a self-supporting and collaborative structural system that lands on the ground without the need for foundations. Panels are connected with braided polypropylene ties and the top is coated with raschel mesh to create shadows.
“ICARUS” was used as a structure made of 7 pairs of panels (5m. x 5m. each); installed on a 15-meter-diameter underground vent created by the building of the latest Santiago Metro line, in the context of a temporary “Plaza de Bolsillo” that opened in October 2018.
ICARUS is a fascinating design research project that was conducted by BASE studio in collaboration with third-year undergraduate students. The project was part of an academic workshop held at the Architecture Faculty of Universidad del Desarrollo in Chile. The teaching staff at BASE studio, namely Felipe Sepúlveda, Bárbara Barreda, and Matías Ramírez, played a crucial role in guiding the students throughout the research and design process. The project involved the participation of numerous students, including Benjamín Abusleme, María Jesús Adriasola, Manuel Alonso, María Jesús Cortez, Catalina Ellena, María Jesús Gómez, Constanza Gomez, Ilanit Gottlieb, María José Jara, Antonio Labbé, Isidora Leiva, Santiago Ortúzar, Ignacio Salinas, Antonia Santillán, Agustín Squella, Bárbara Torres, Alex Vargas, Ana Vasconez, Fernando Verdugo, and Kimberly Vielma. Together, they worked tirelessly to bring the project to fruition, showcasing their exceptional design skills and creativity.
0-VOID
0-VOID is an inflatable pavilion that synthesizes and embodies the investigated potential of pneumatic systems for creating geometrical, material, and non-conventional spatial formulations; a design research agenda developed throughout the academic semester at UDD’s Architecture School’s third-year architectural design studio in Santiago, Chile.
The pavilion was created through an iterative process that included 1:1 material investigation as well as digital tools. A primitive ovoidal geometry of L=18m. W= 12m. H= 5m. was defined first; the overall envelope was then laid out and striated with a diagonalized pattern, allowing for the formal and geometric integrity of the ovoid to be maintained while constraining the deformation generated by internal air pressure. It was completely constructed of lightweight pvc membranes of two types: one thin and transparent for the overall envelope and one slightly rougher and opaque for the floor.
The pavilion was created through an iterative process that included 1:1 material investigation as well as digital tools. A primitive ovoidal geometry of L=18m. W= 12m. H= 5m. was defined first; the overall envelope was then laid out and striated with a diagonalized pattern, allowing for the formal and geometric integrity of the ovoid to be maintained while constraining the deformation generated by internal air pressure. It was completely constructed of lightweight pvc membranes of two types: one thin and transparent for the overall envelope and one slightly rougher and opaque for the floor.
0-VOID is an exciting inflatable pavilion that was developed as part of an undergraduate Architectural Design Studio at Universidad del Desarrollo’s Architecture School in Santiago, Chile. The project was carried out under the guidance and supervision of the teaching staff at BASE studio. The design studio also involved the active participation of several students, including Benjamín Abusleme, María Jesús Adriasola, Manuel Alonso, María Jesús Cortez, Rodrigo Del Campo, Catalina Ellena, María Jesús Gómez, Constanza Gomez, Ilanit Gottlieb, María José Jara, Antonio Labbé, Isidora Leiva, Santiago Ortúzar, Ignacio Salinas, Antonia Santillán, Agustín Squella, Bárbara Torres, Sarah Ull-Mendez, Alex Vargas, Ana Vasconez, Fernando Verdugo, and Kimberly Vielma. The project is a testament to the exceptional creativity and ingenuity of the students, who worked diligently to bring the pavilion to life.




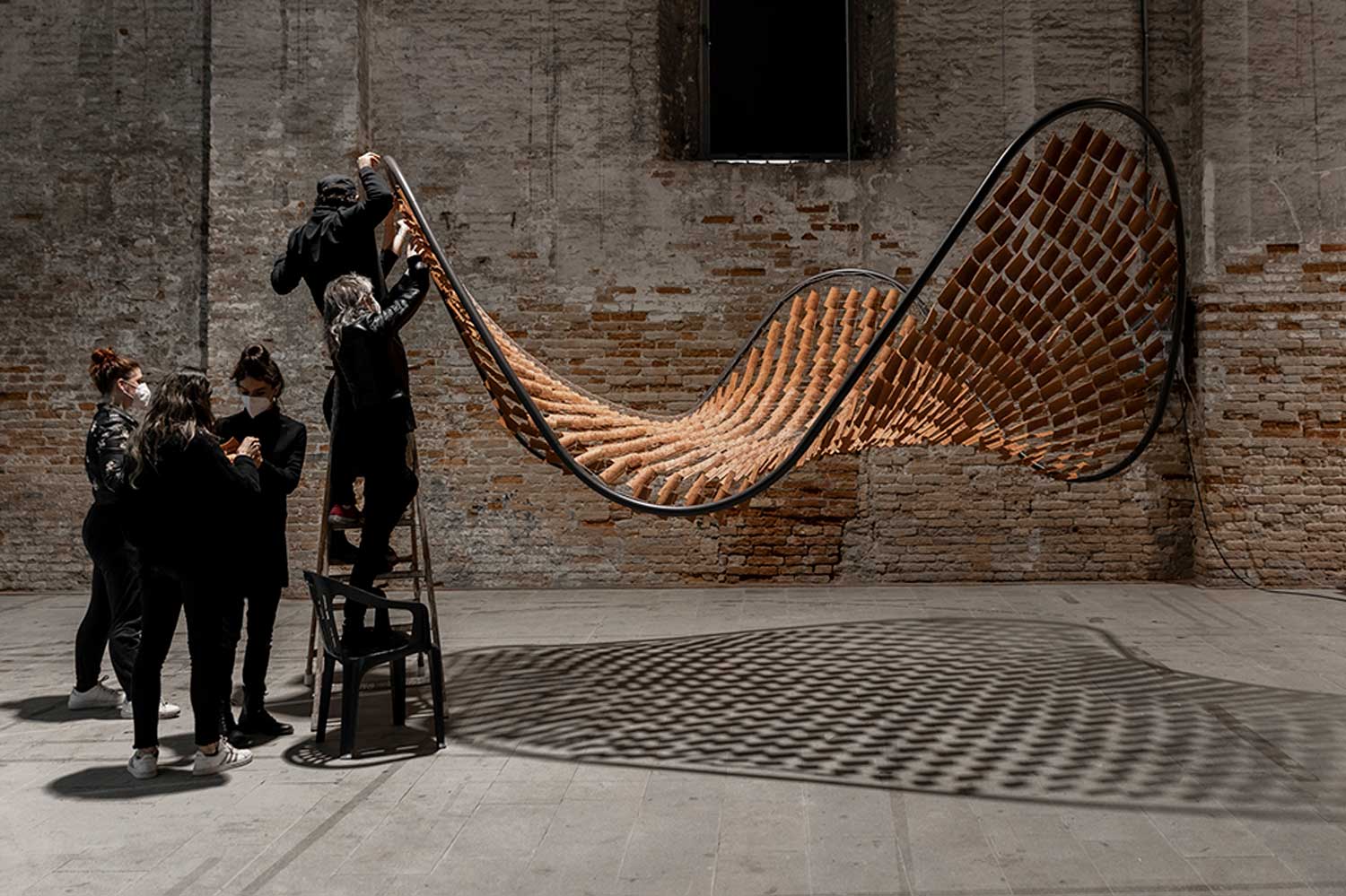
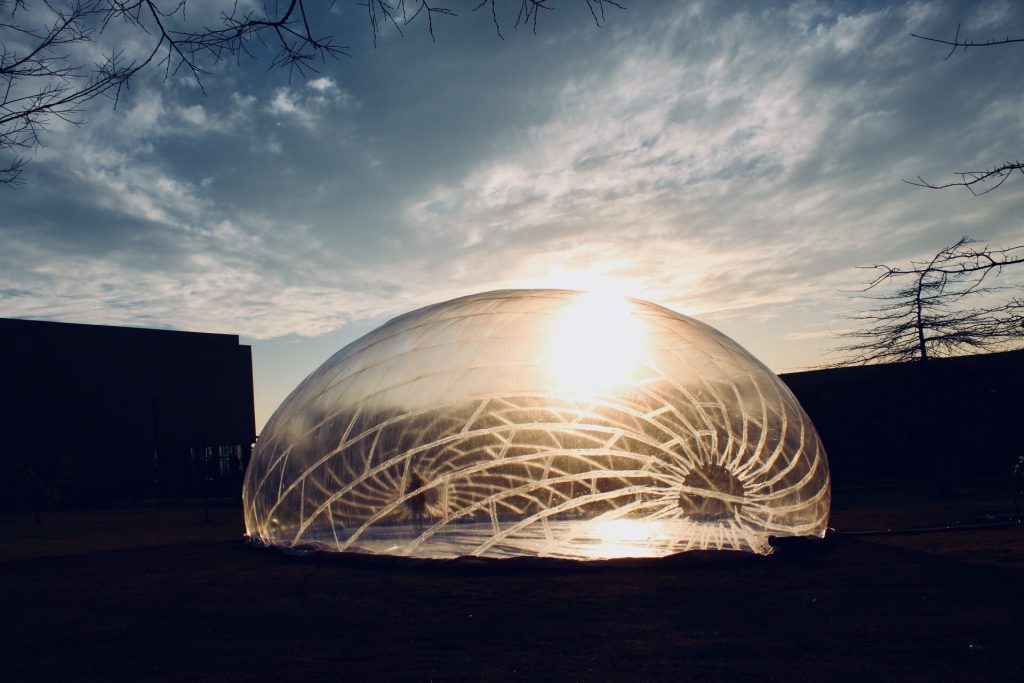
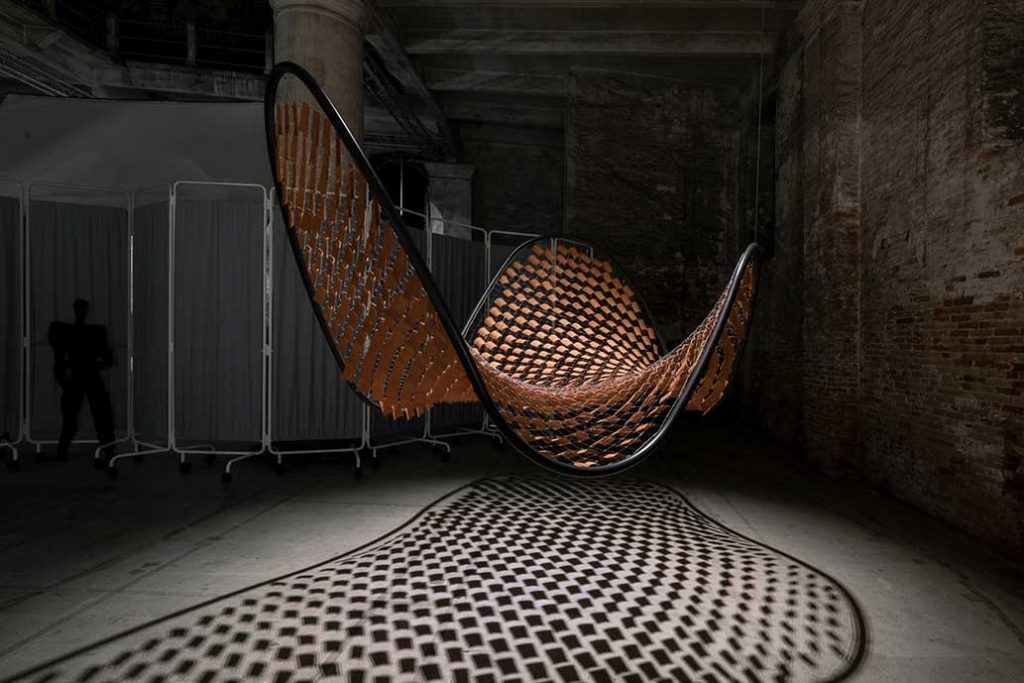
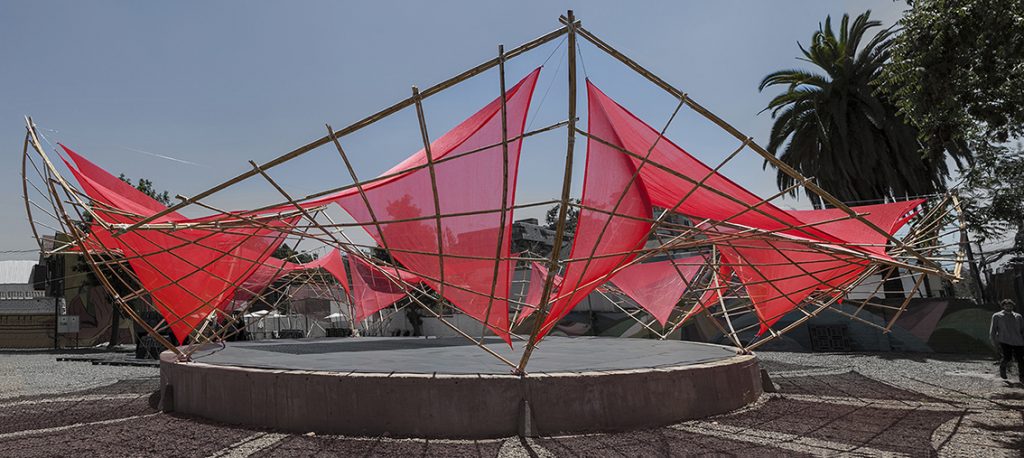

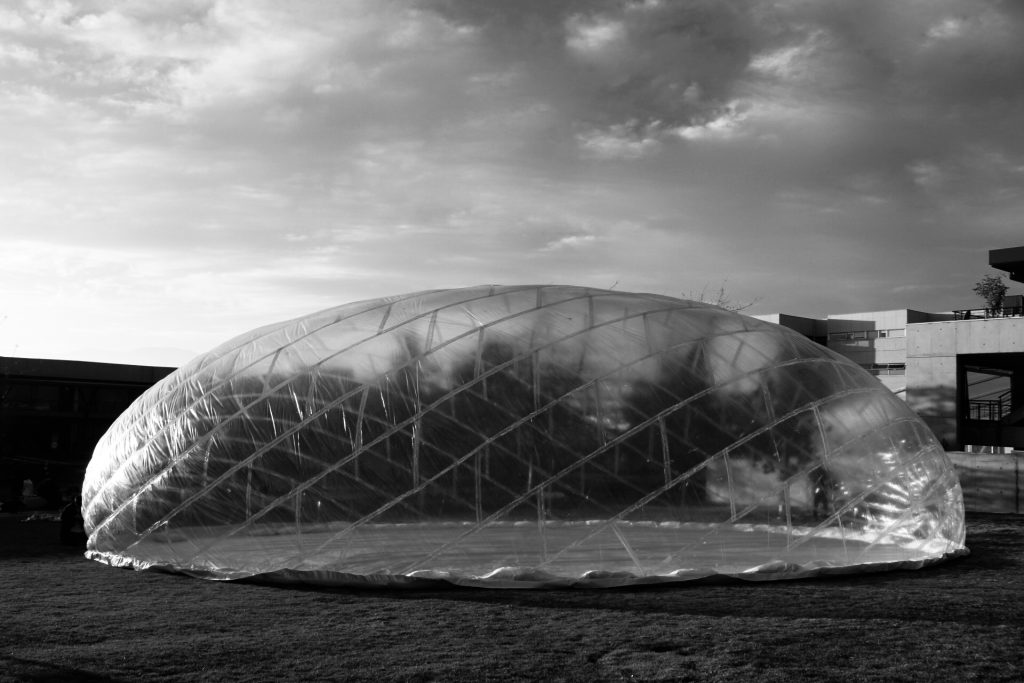




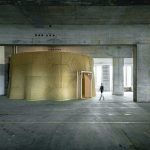


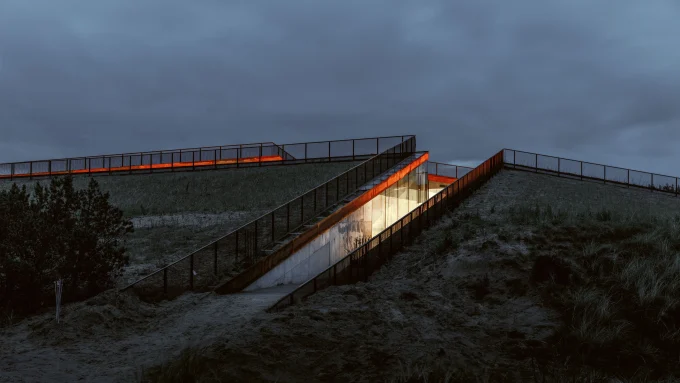
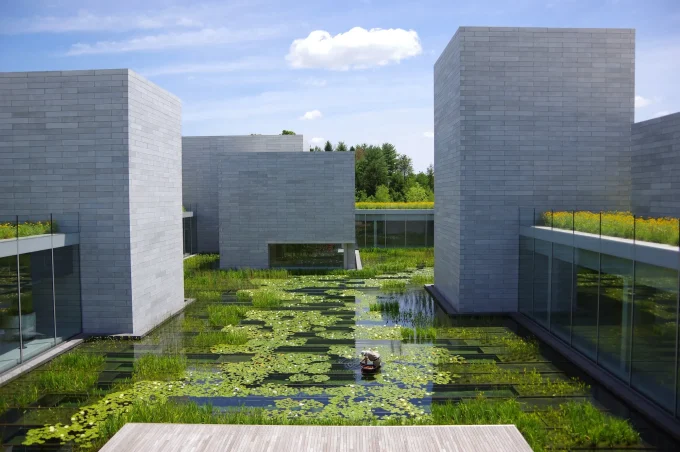
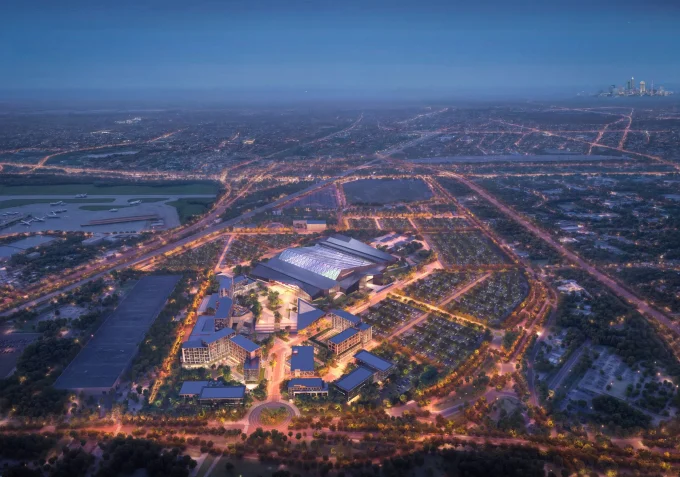
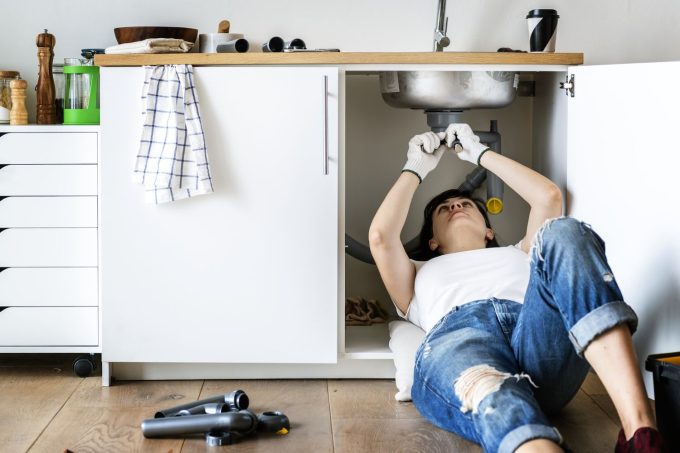
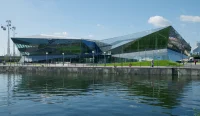
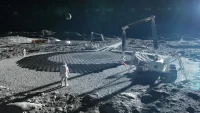
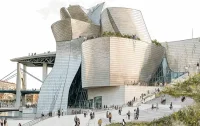

Leave a comment