ODA, the New York-based design firm, extends its architectural and interior design services to realize the major project of the Deer Valley Expansion Scheme, the Deer Valley East Village in the world-renowned Wasatch Mountains in Park City, Utah. The Extell Development Company, partnering with the Deer Valley Resort, joined hands with ODA to develop the Deer Valley Resort East Village as the base village to emphasize the portal to the expanded, upgraded skiing heaven on earth.
In August 2023, the Deer Valley pleased its devoted skiers and tourists with an announcement about the “Expanded Excellence” initiative. This initiative expanding the ski terrain area, reinstating the existing mountain facilities, incorporating a new resort gateway and village, and rejuvenating the Snow Park Base Area is expected to entirely transform the area, elevating the experience in the ski resort.
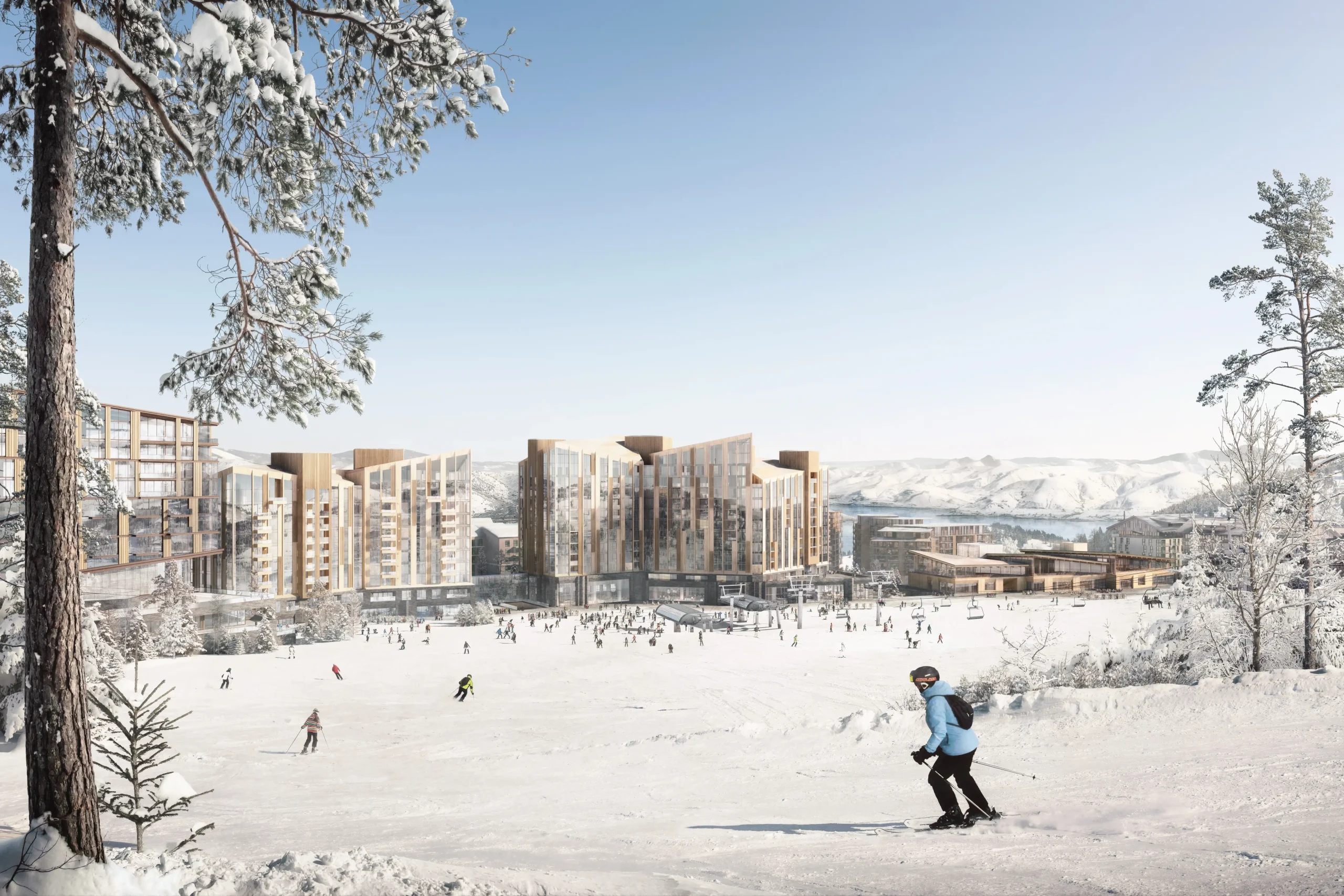
It has been almost half a century since a new intervention, a hospitality facility or a destination resort broke the ground in North America, and the Deer Valley Expansion is certainly envisioned to be one. With a massive addition of 3,700 acres of skiing terrain, totaling up to 5,726 acres, doubling the original area allocated for skiing, the luxurious resort, post-expansion, will identify itself as one of the biggest and finest skiing resorts in North America.
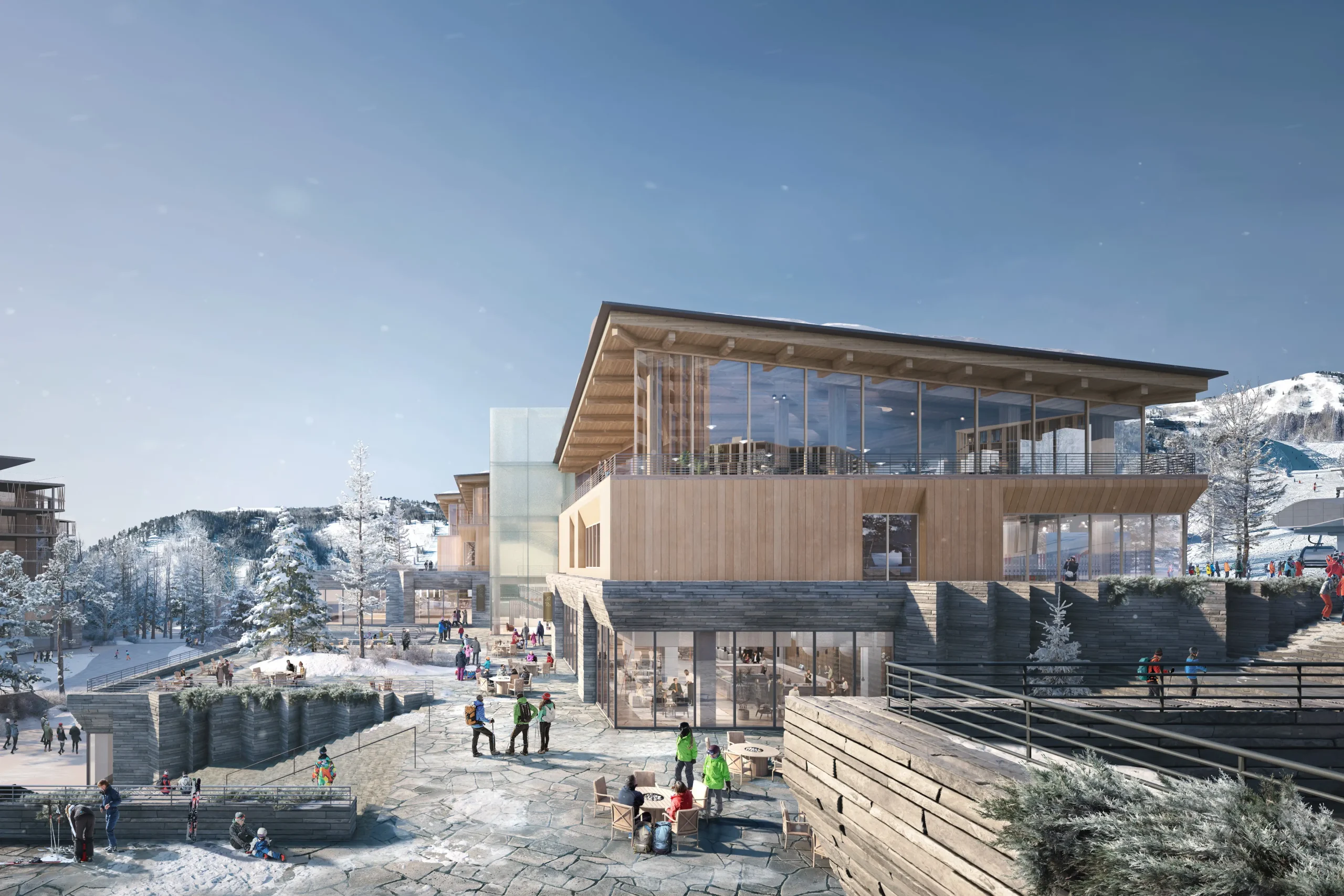
In line with the announcement, the upgraded East Village is set to house over 800 top-tier suites of established elite hotels, around 1,000 private residential units ranging from estate lots to luxury condominiums, about 250,000 square feet of retail and commercial space, a massive area spanning 68,000 square feet for recreation and a dedicated 1200 car parking bays for the day-skiers. In addition to these facilities, the base village of the premier skiing station features an extensive skier service facility, a site-specific ski school, and other children’s programs.
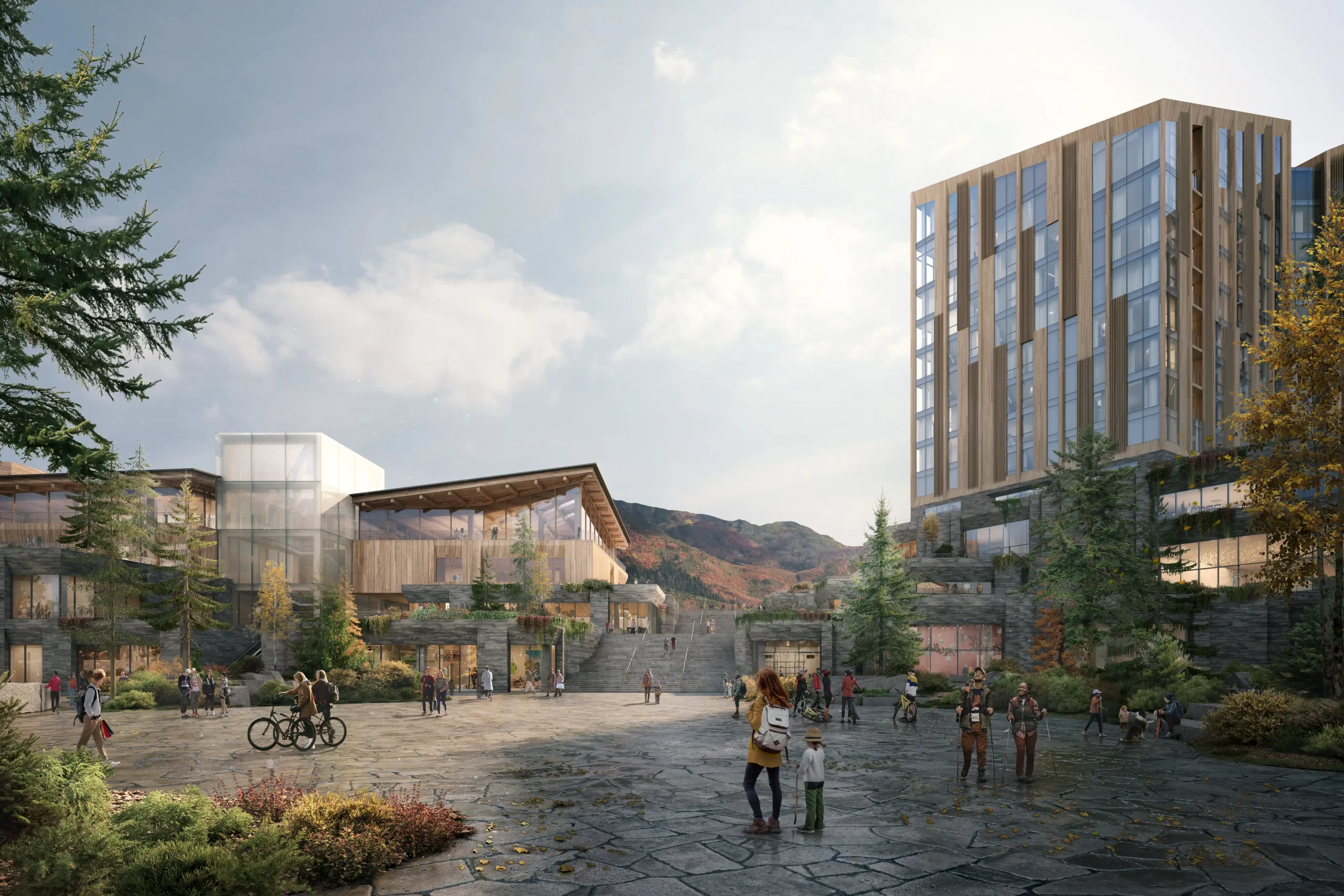
The new East Village’s location along U.S. Route 40, avoiding the Park City congestion, proves to be an effective traffic-free additional entrance to the Deer Valley, unlike the conventional jammed Park City to Deer Valley route. In addition to the existing 21 chairlifts and 103 ski runs, the expansion adds 16 chairlifts, including a 10-passenger gondola, strengthening the connection of the four new peaks and the new skiing terrain with the existing 2,026 acres of alpine skiing terrain.
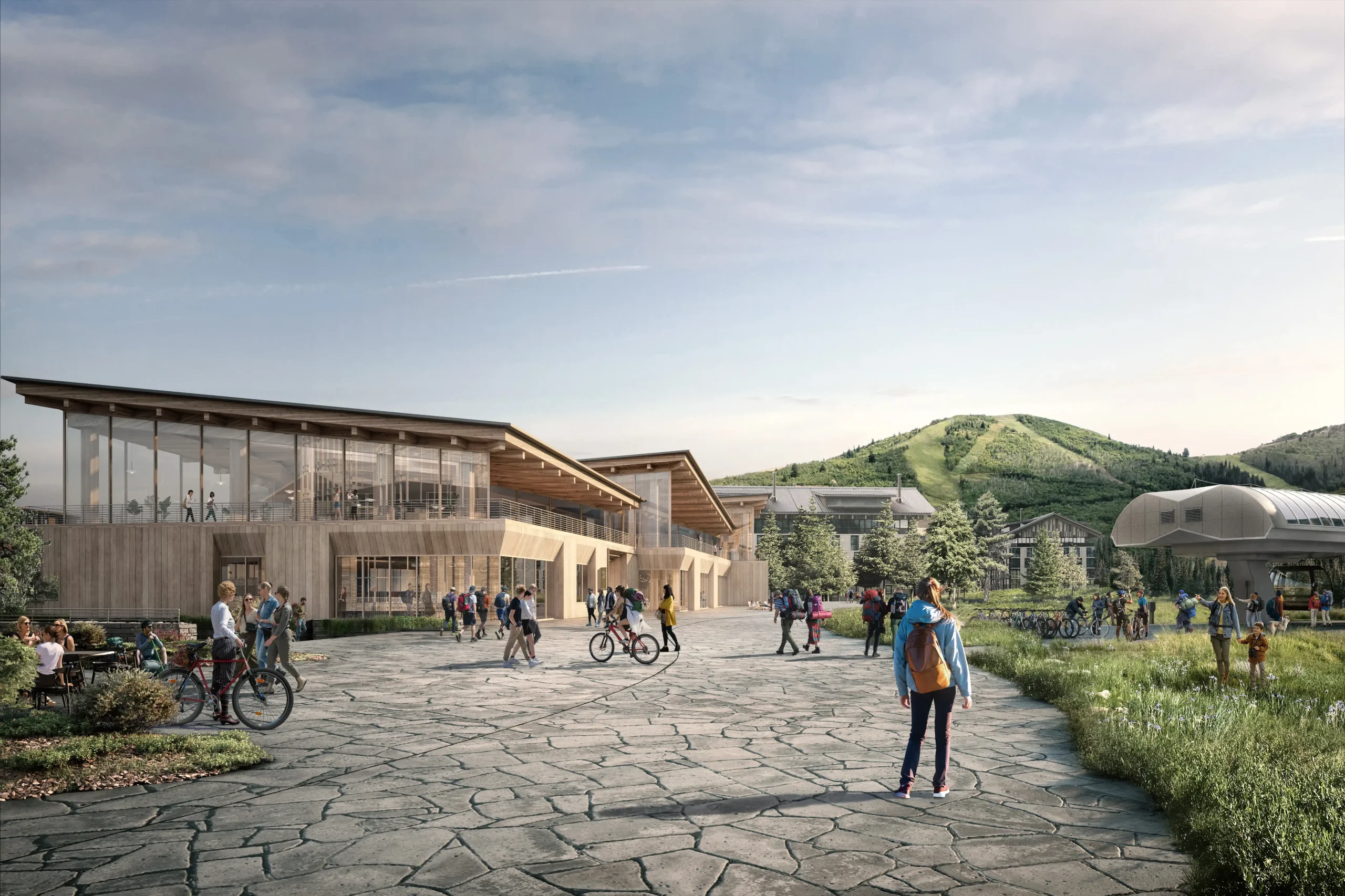
ODA’s main scope of work for the East Village Project includes the design of a skier services facility, the main ski beach, and two of Four Season’s hotel and residential towers. Set against the stunning backdrop of the Alpine Mountains, the design of the base village incorporates natural facade materials such as stone and wood, intentionally reflecting the captivating landscape that surrounds it. Certainly, the design draws inspiration from the ridges and peaks of the breathtaking scenic alpines and the mountain greens.
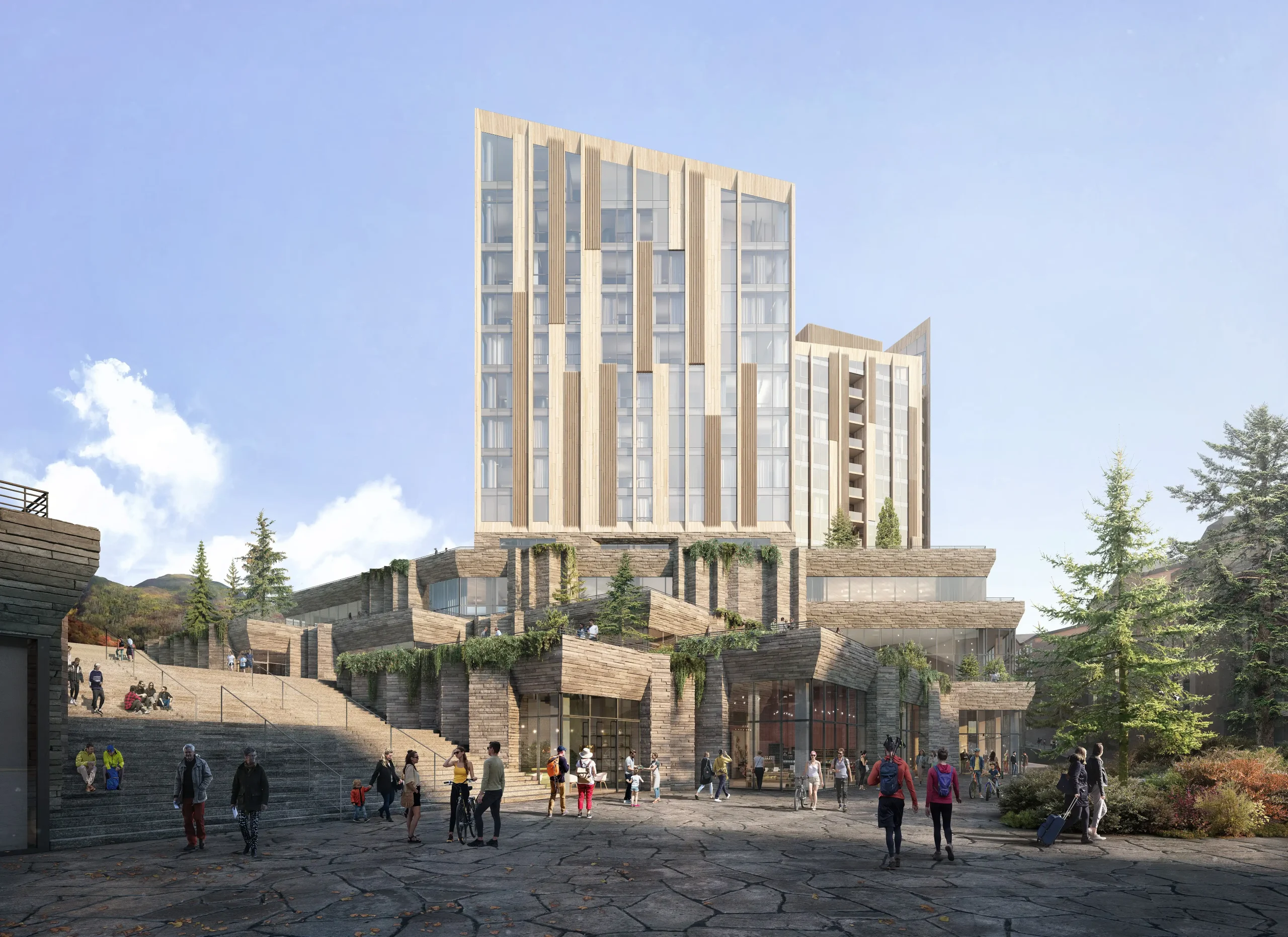
Sitting sturdy on stone bases, the buildings in the Alpine Base Village emphasize the strong connection to the uneven terrain as well as provide psychological satisfaction regarding the integrity of the structures. Unlike just plain boxes, the buildings in East Village feature unexpected geometries and pointed angles, integrating them as a part of the mountains, giving each unit in the building an individual character and inducing a human scale to the massive development.
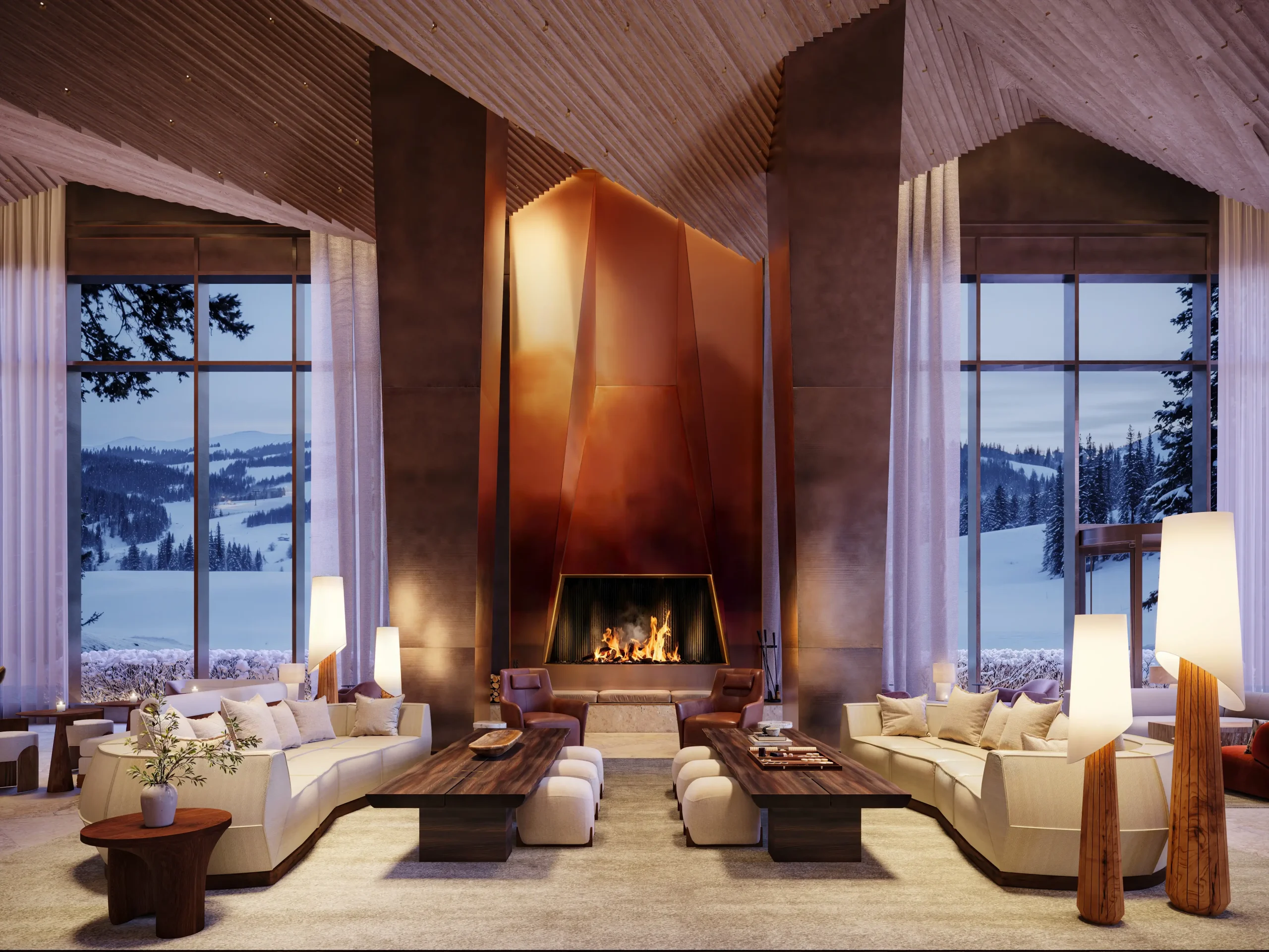
The ODA has designed the Four Seasons buildings following a similar approach with the interiors, the mood board, and the materials and textures resembling that of the mountains and forests. With a touch of antique brass accents, wooden textures, and natural stone, the guest rooms in the Four Seasons, with their articulated fire-places, serve more than just appealing to the guests.
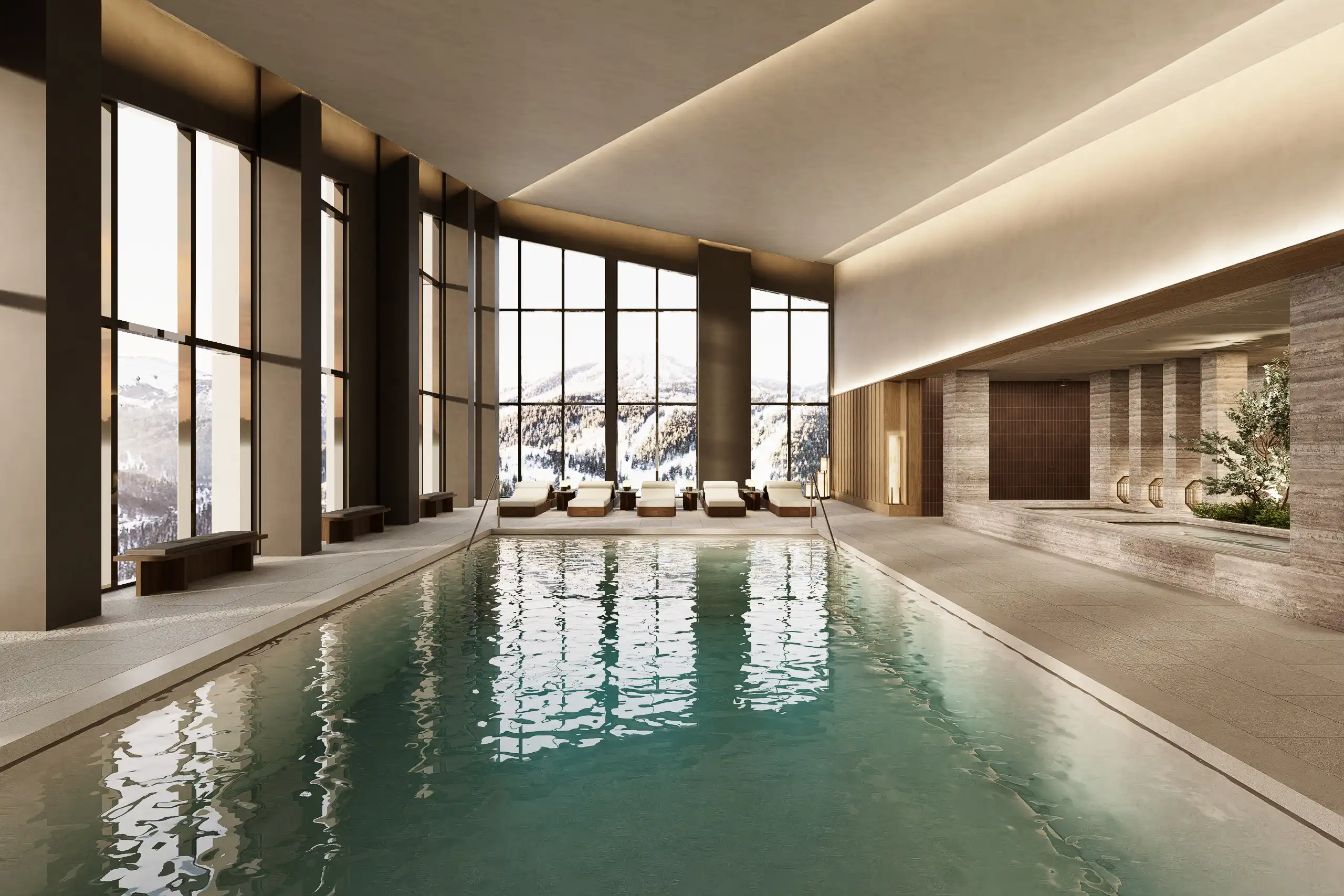
The Four Seasons Deer Valley features world-class amenities, including a spa and a pool, which embrace a soft palette of natural materials rendered in warm tinted tones and expansive glass facades capturing the magnificent views of the silent mountains, providing a tranquil, relaxing experience. The experience in the fine dining restaurants is accentuated by the design inspired by organic forms and natural hues in the forests in one case, while the contemporary abstraction of the Japanese and Peruvian vernacular designs adds a personal touch and sense of place to the other restaurant.
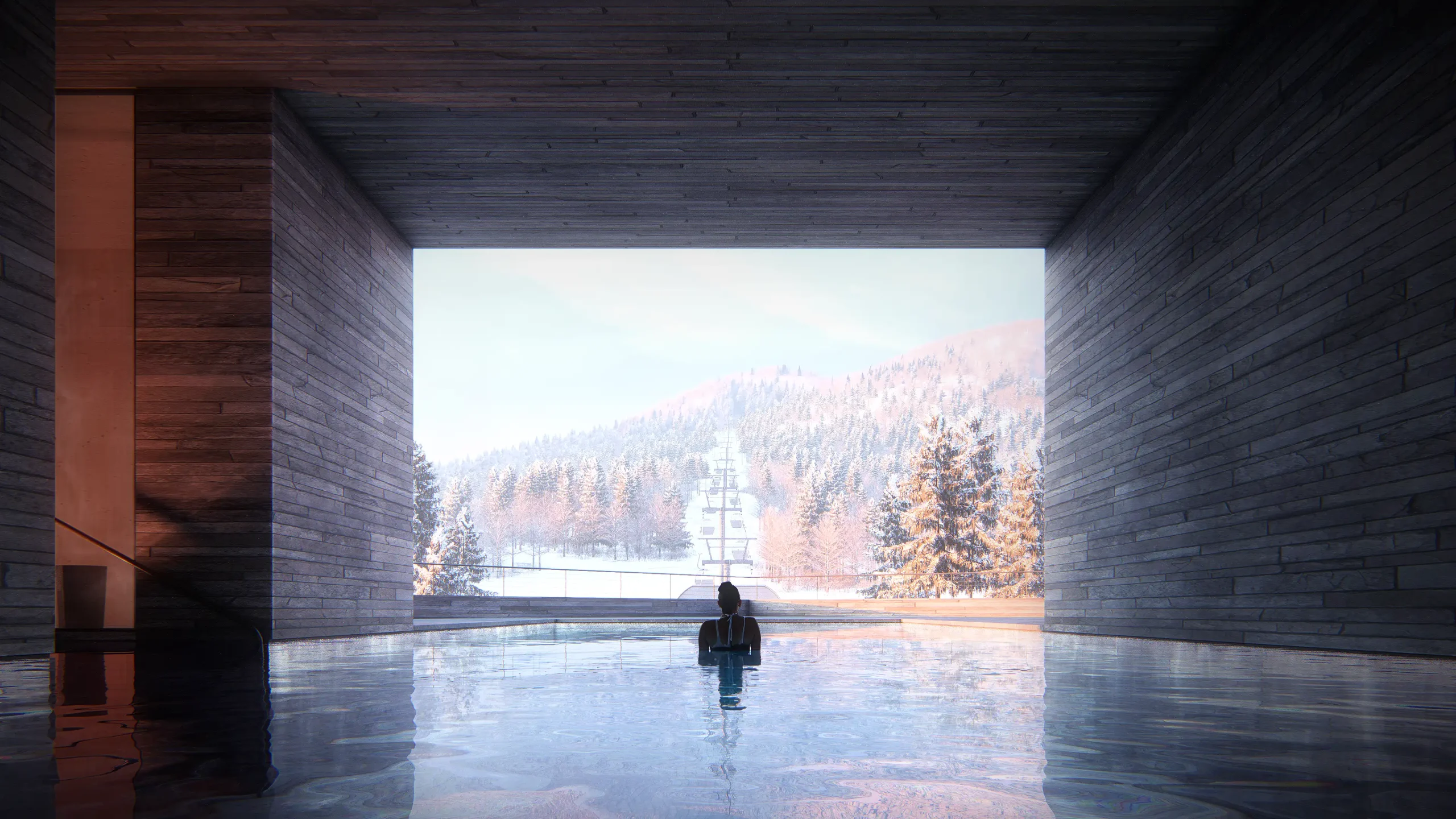
The private residential units explore the art of living in the mountains, redefining living in harmony with nature. The kitchens and bathrooms of these units are designed elegantly with metallic lacquer cabinets and distinct mood boards, one soothing, light, and airy, and the other strong, dark, and moody.
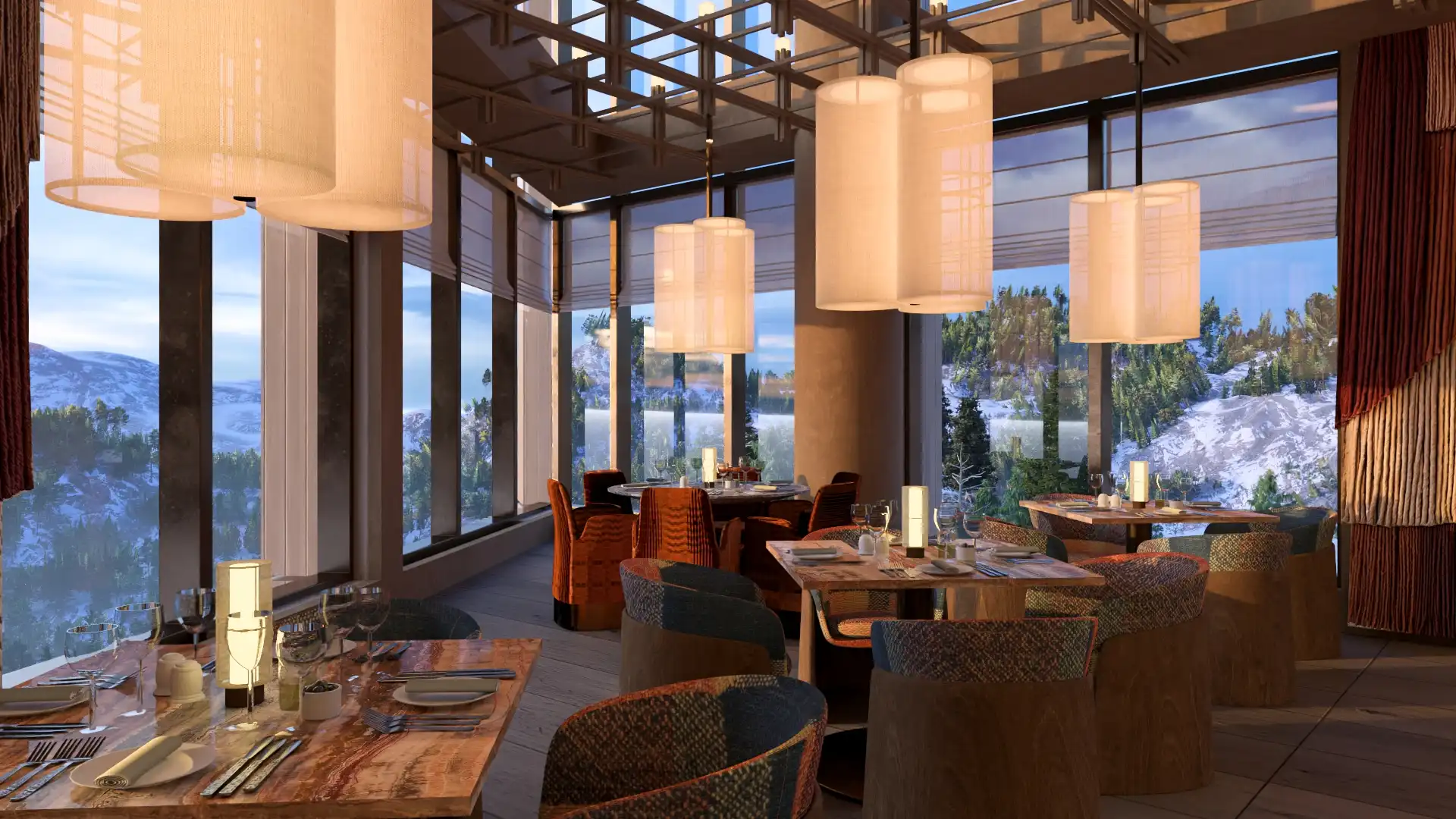
With the confirmation that the 2034 Winter Olympics is set to happen in Salt Lake City, the capital of Utah, in July 2024, the Deer Valley expansion marks a new milestone, bringing the state of Utah one step closer in its Olympic preparations. However, Utah is not new in the race and boasts a legacy of hosting several international games, including freestyle events during the 2002 Winter Olympic Games, the 2003, 2011, and 2019 World Championships, and 21 FIS World Cups.
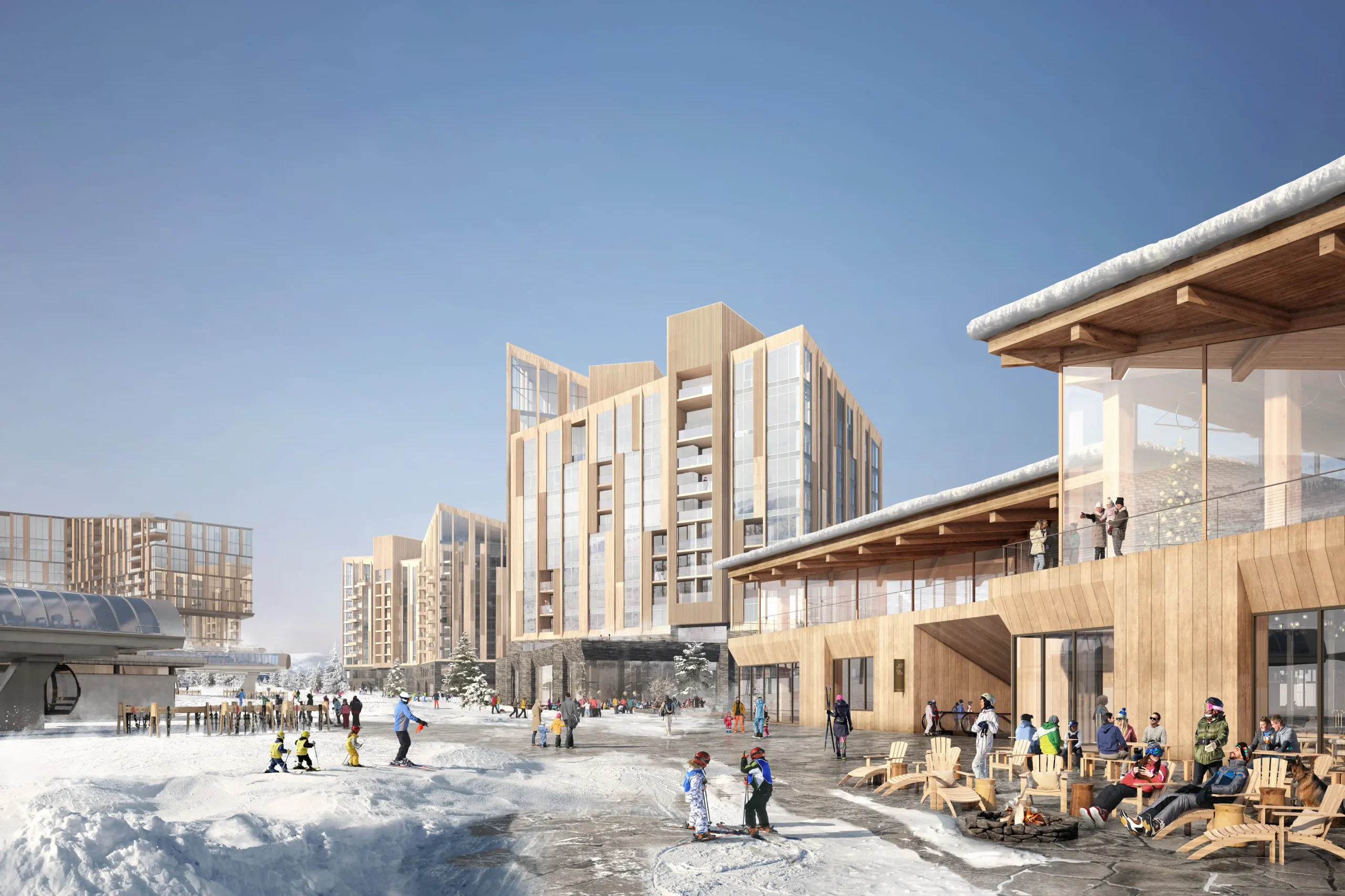
Most of this massive expansion is expected to be completed by the 2025-2026 winter season to open the upgraded facility to the public. The development peeping from behind the slopes and between the trees with its angular facades stepped floors, and natural materials blending with the ridges in the uneven landscape makes the East Village surreal, providing a transcending experience even with a mere glimpse of its renders.
Deer Valley East Village Project Details
Project: Deer Valley East Village
Architect: ODA
Program: Hospitality and Residential
Location: Park City, Utah, USA
Client: Extell Development
Year: 2024
Status: In progress
Photography: Secchi Smith and ODA



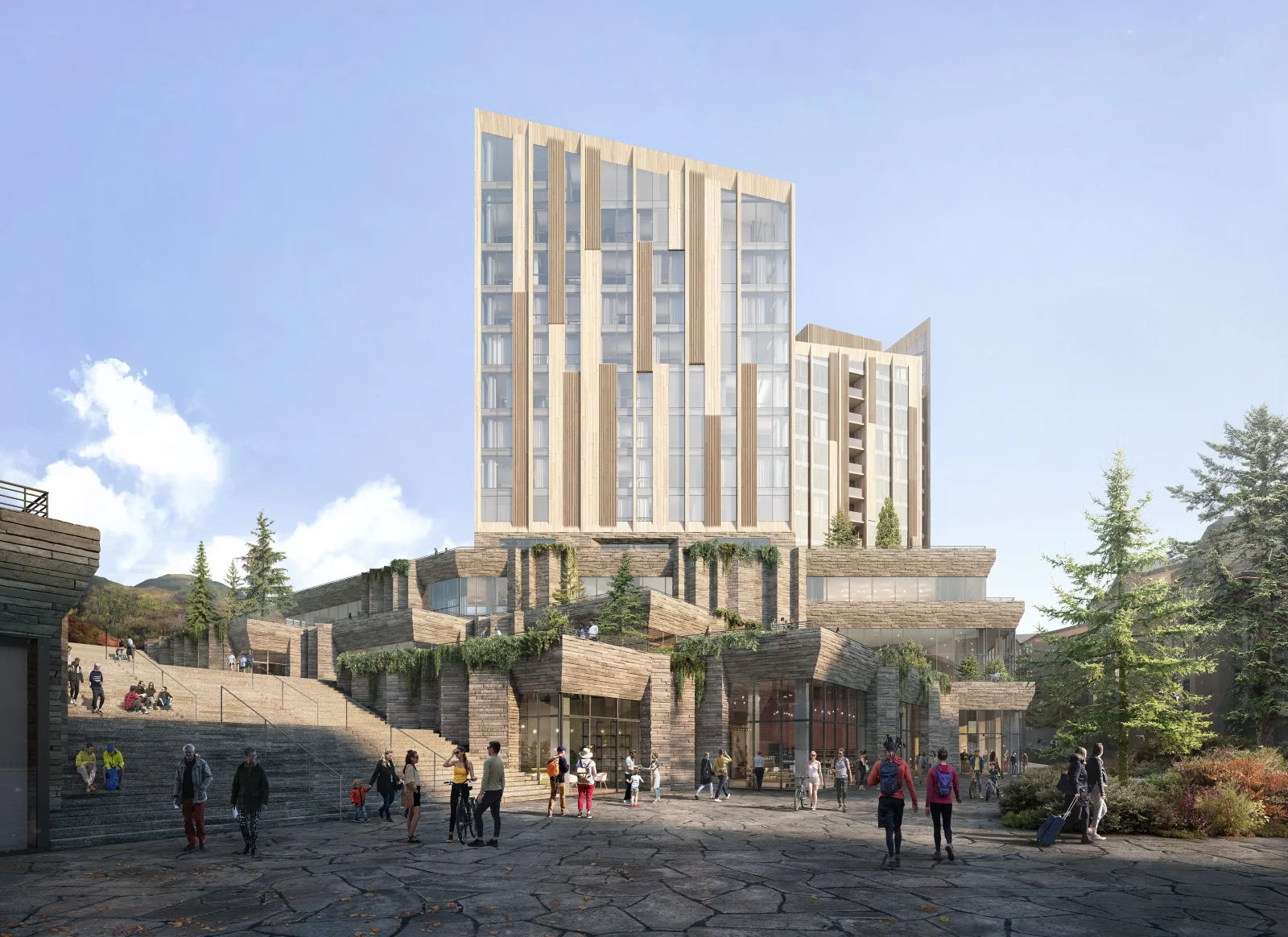
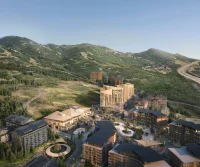
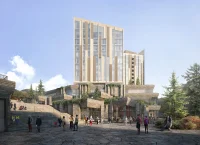
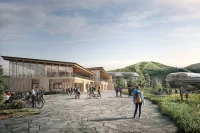
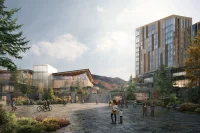
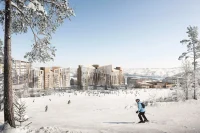
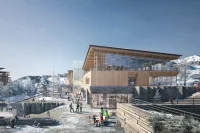
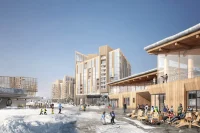
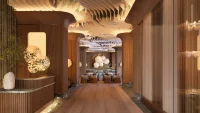
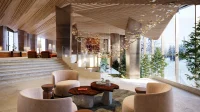
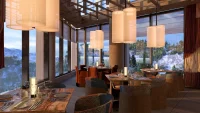
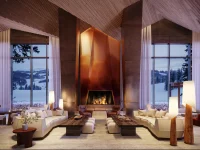
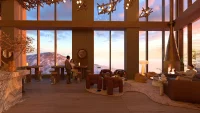
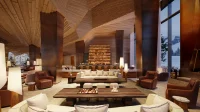
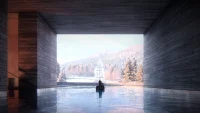
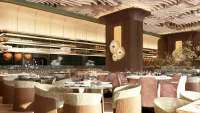
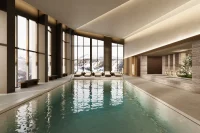
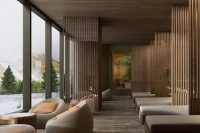
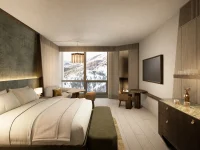
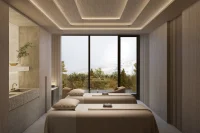
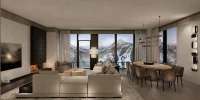
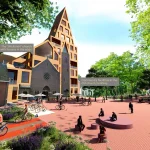
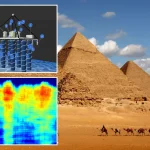

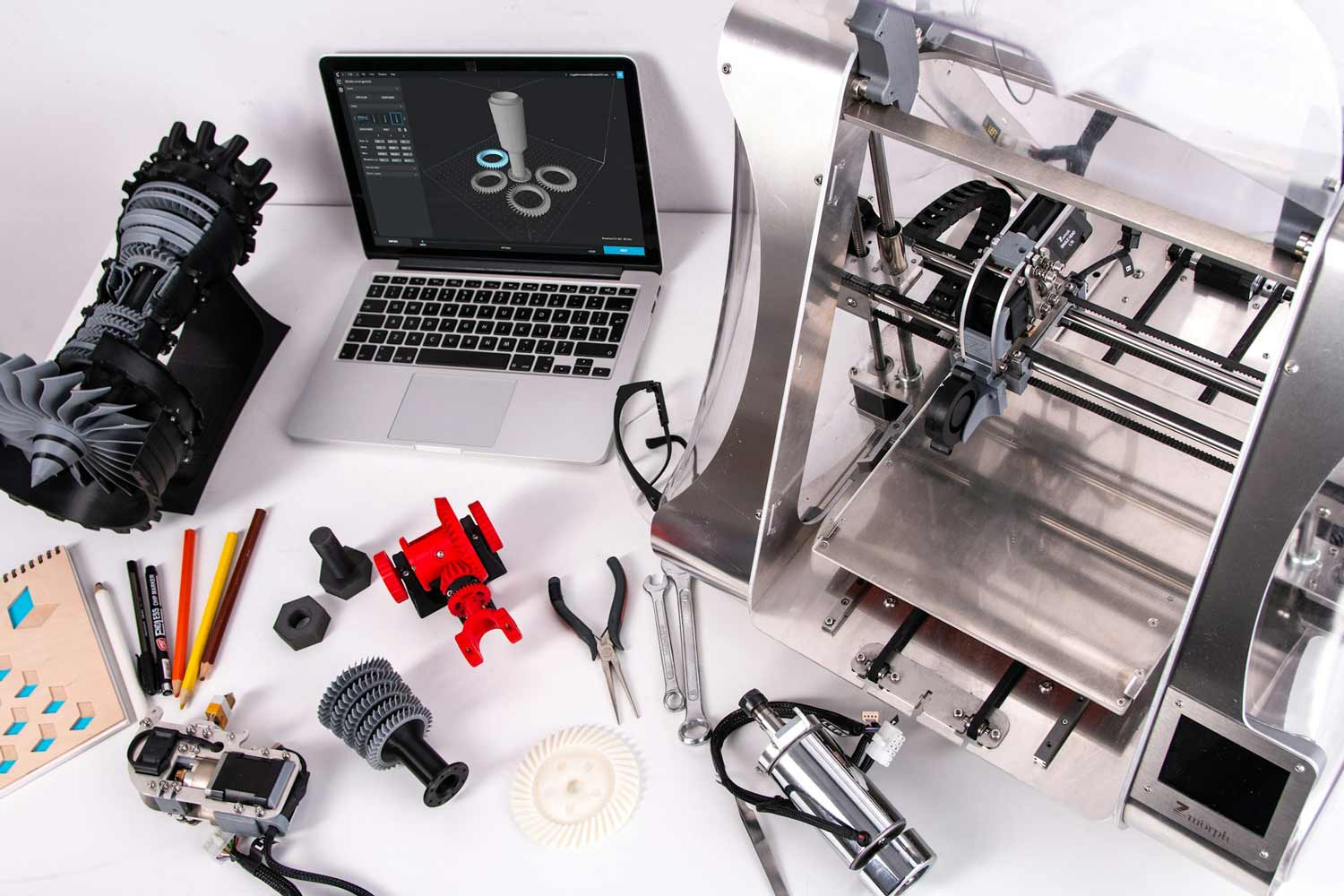

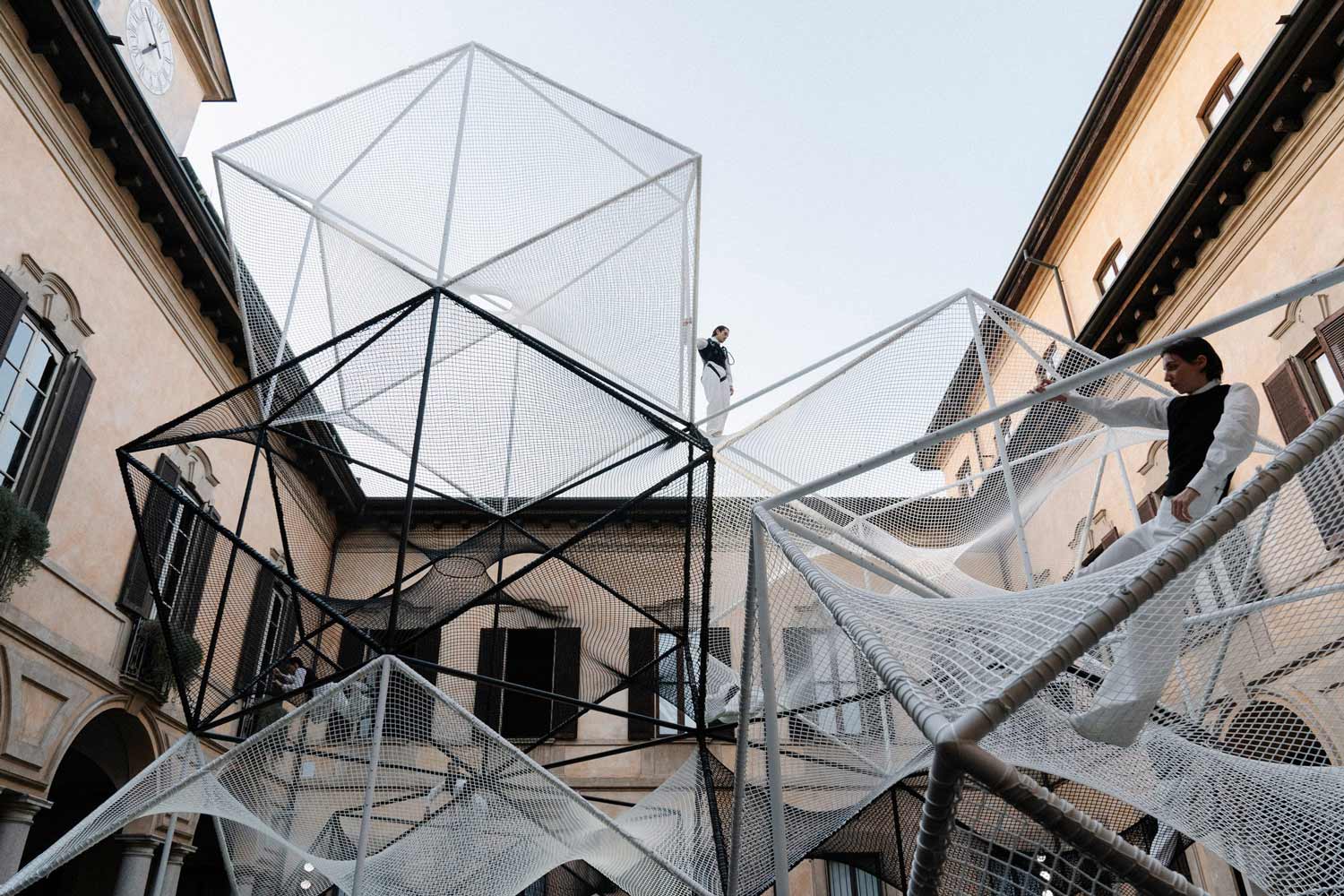
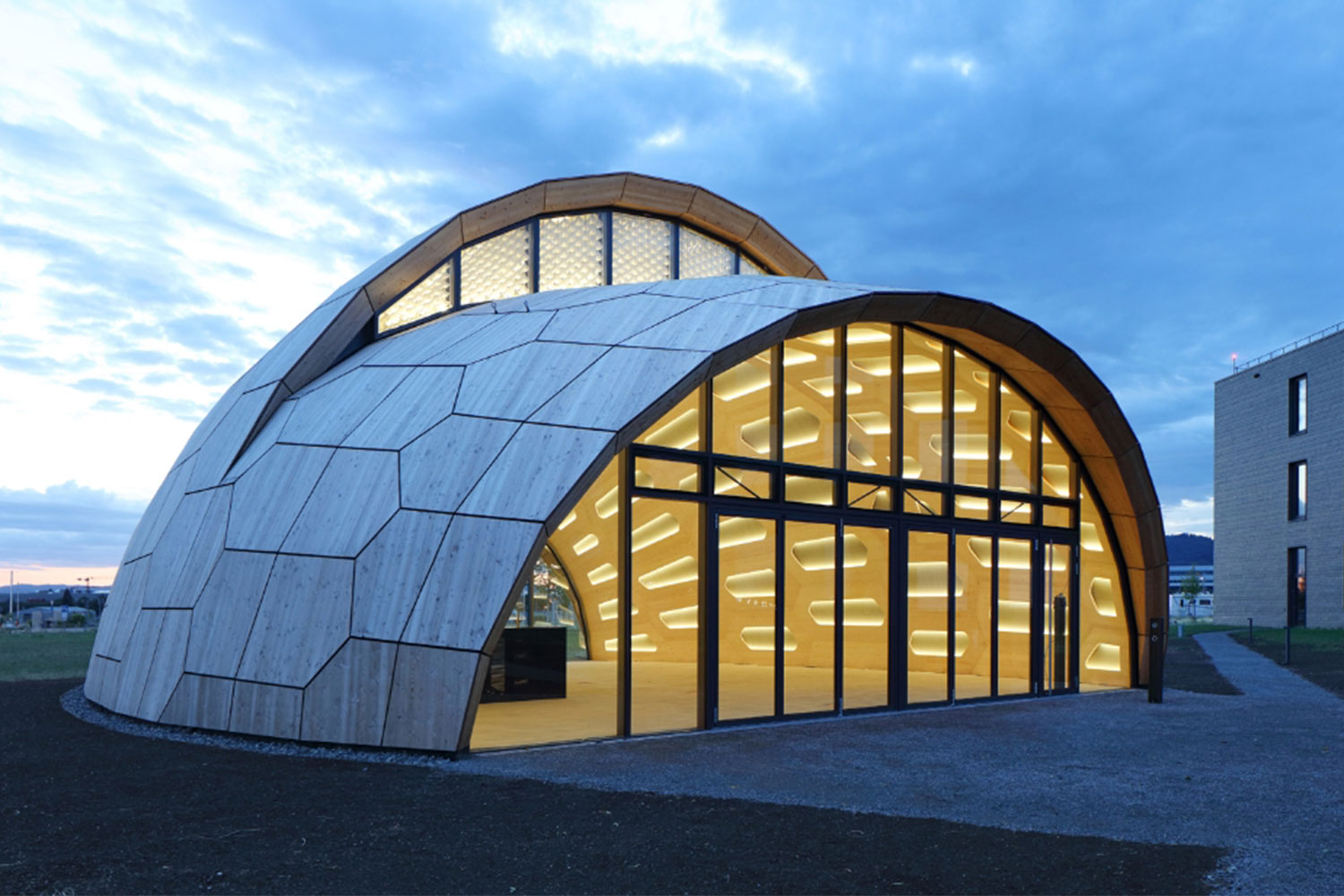

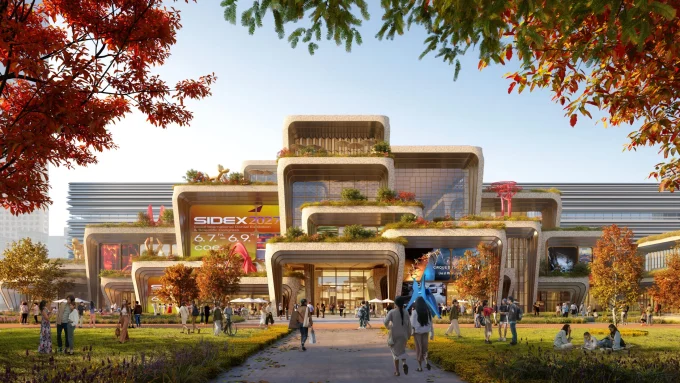


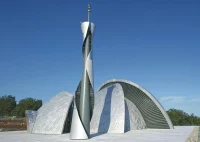



Leave a comment