The New Murabba Development Company (NMDC), under the Public Investment Fund (PIF), recently revealed its design for the New Murabba Stadium, which is set to open in Riyadh by 2032. This project is a cornerstone of the ambitious Saudi Vision 2030, blending tradition with modern design and spanning over 25 million square meters of floor area.
This dynamic mixed-use community hub will offer cutting-edge technology and an immersive fan experience, creating a welcoming space for social gatherings. This construction is a part of the nationwide initiative to diversify their economy while reducing reliance on oil revenues, contributing 334000 jobs by 2030.
This development aims to host the FIFA World Cup 2034. The structure will be the iconic statement in Riyadh’s downtown, which is located at King Salman Road and King Khalid Road. They will also host other gaming competitions and exhibitions throughout the year, creating an immersive multi-purpose destination.
The stadium’s facade is inspired by the Acacia tree, which is commonly found in Wadi Hanifa Valley. The “layered overlapping planes and peeling planar texture of the bark of the native acacia tree” reflect the country’s natural and cultural legacy while developing a vibrant global economy.
According to Michael Dyke, CEO of New Murabba Development Company, “The New Murabba Stadium embodies our commitment to transforming Riyadh into a global destination for sports and entertainment. The stadium will not only be a world-class venue for sporting events but also a vibrant community hub that enhances the quality of life for residents and visitors alike.”
“The New Murabba Stadium is a symbol of Riyadh’s dynamic future. It demonstrates our commitment to delivering world-class infrastructure and experiences that will captivate both local communities and global audiences,” he further emphasized.
This stadium is a part of the New Murabba development, which is currently in the excavation phase, the structure being 400 meters high, 400 meters in width, and 400 meters long. It will feature 9000 hotel rooms, 980,000 square meters of retail and shopping spaces, and 104,000 residential spaces with all other amenities within a 15-minute walking radius, enriching residents’ and tourists’ quality of life and making Riyadh the global capital for cultural and sports experiences.
Saudi Arabia announced that Riyadh, Jeddah, Al Khobar, Abha, and NEOM will be the host cities for the FIFA World Cup 2034 as part of its bid for the game.



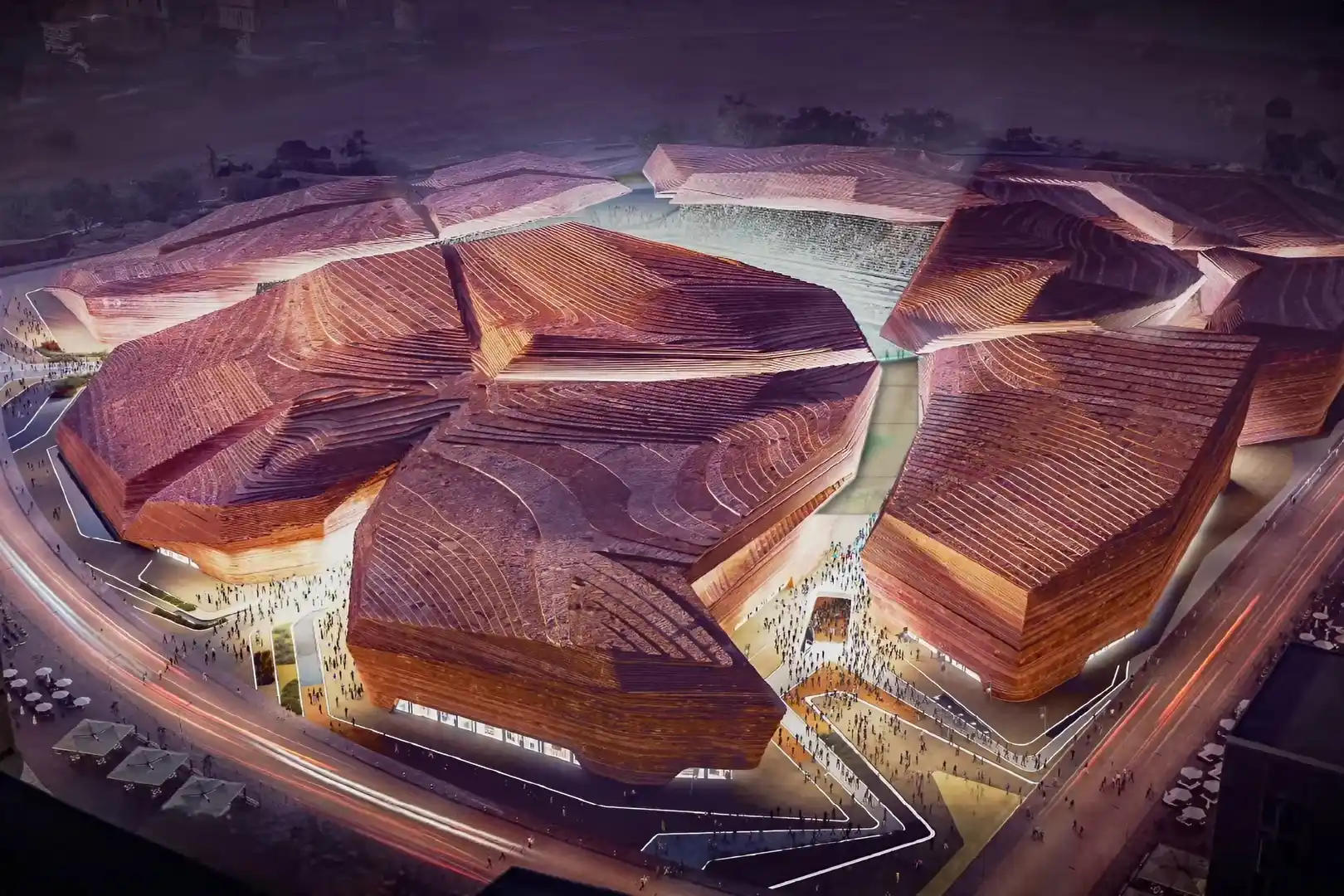
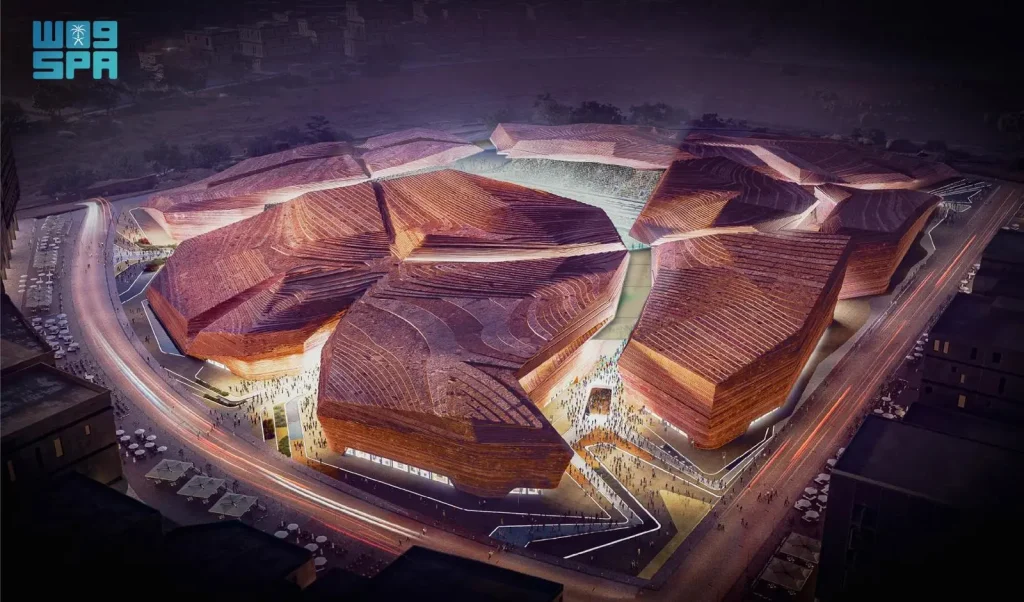

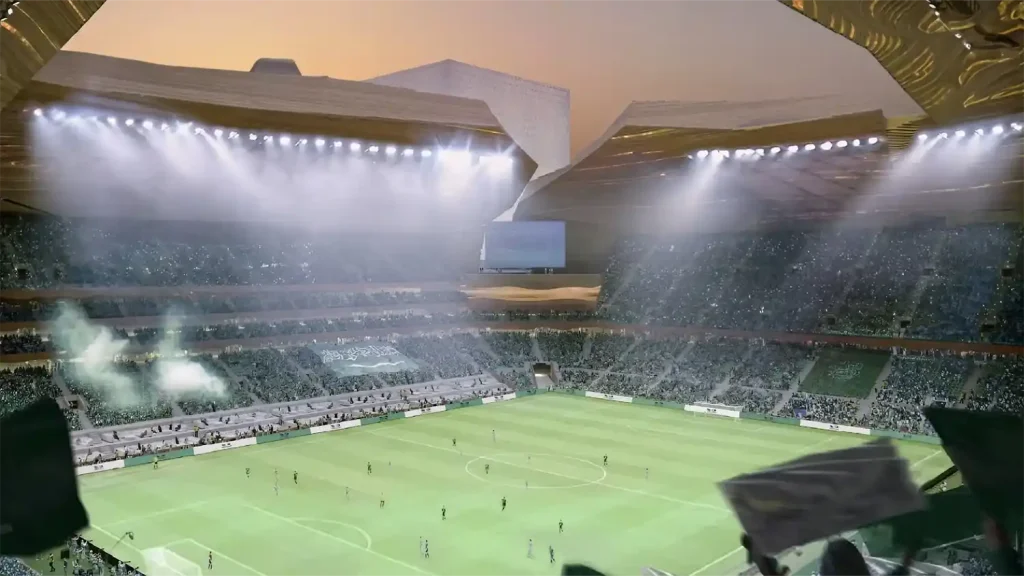


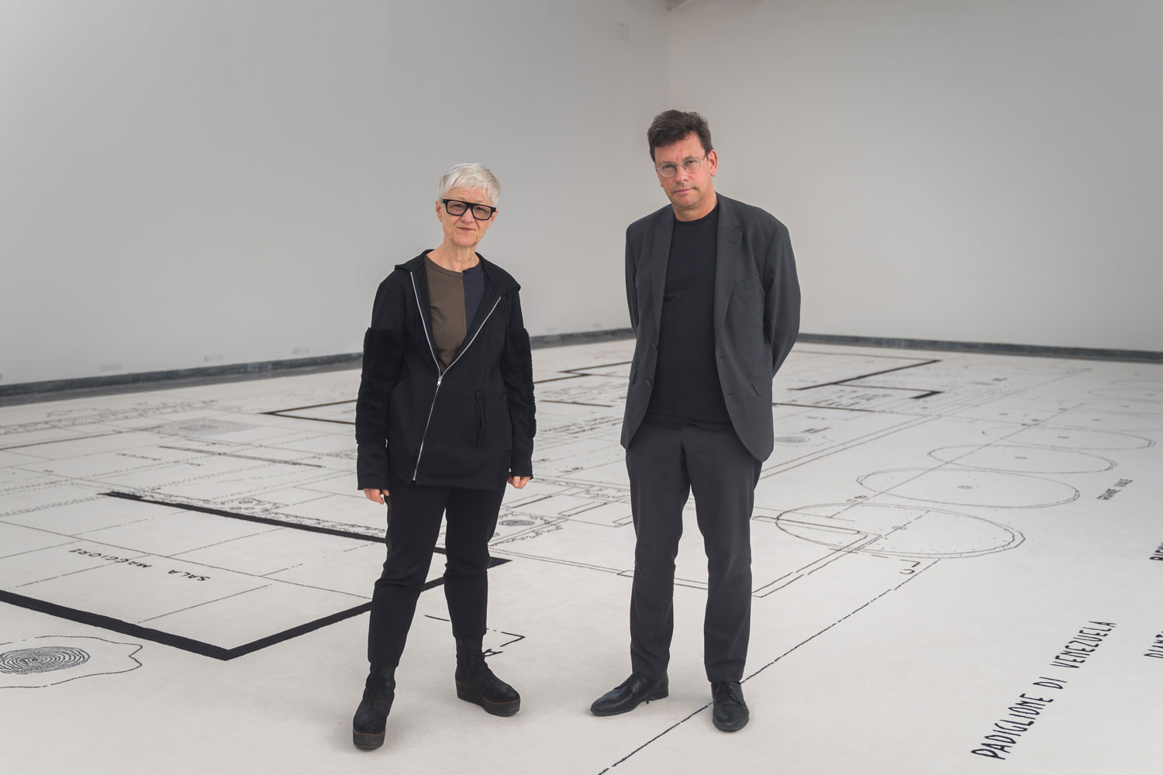
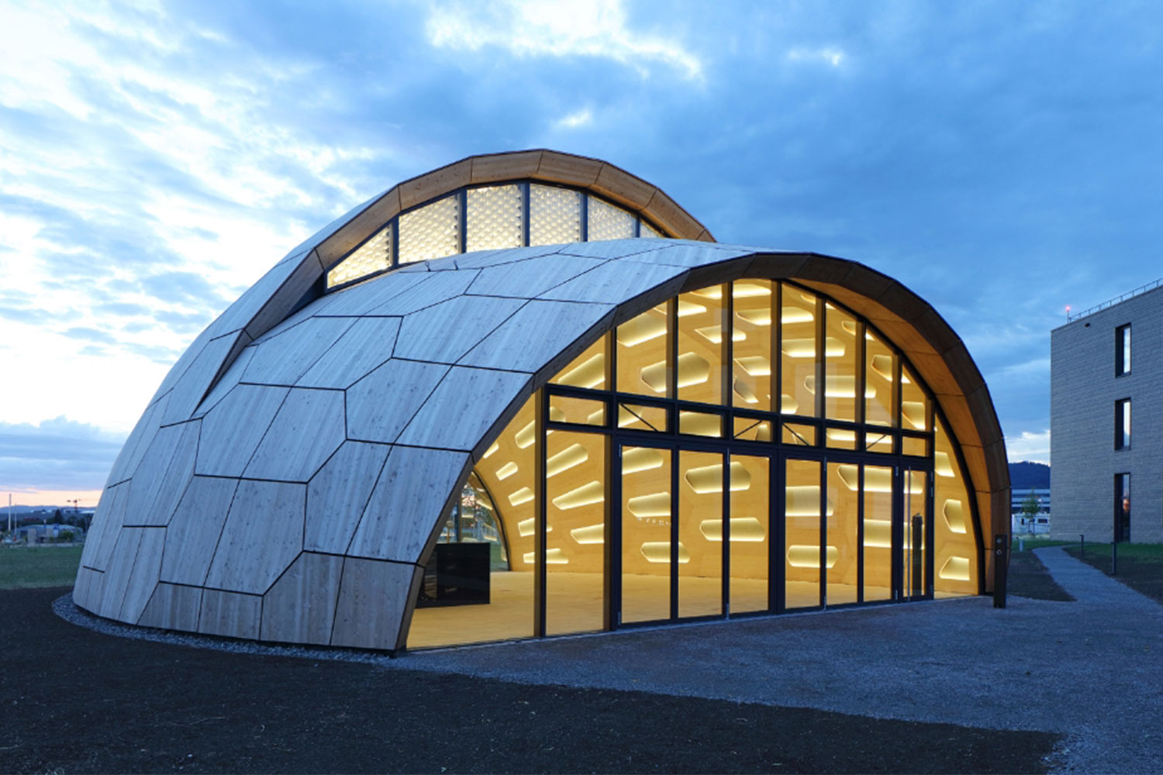
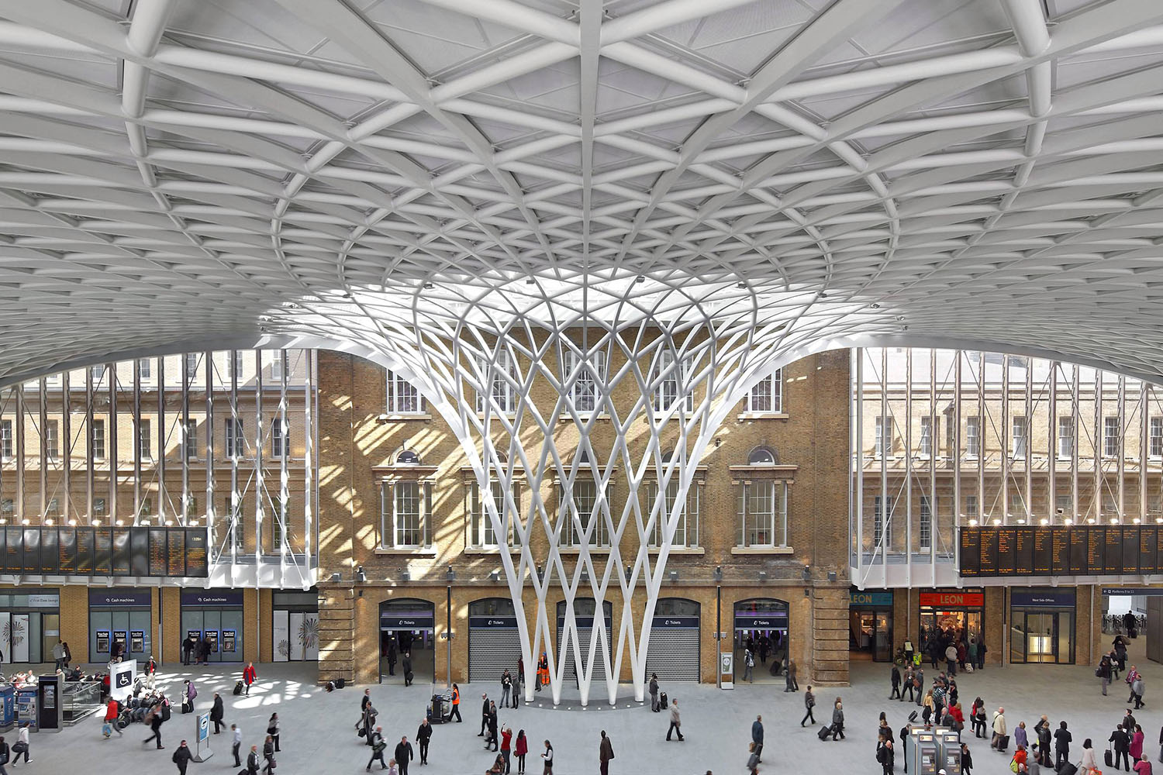

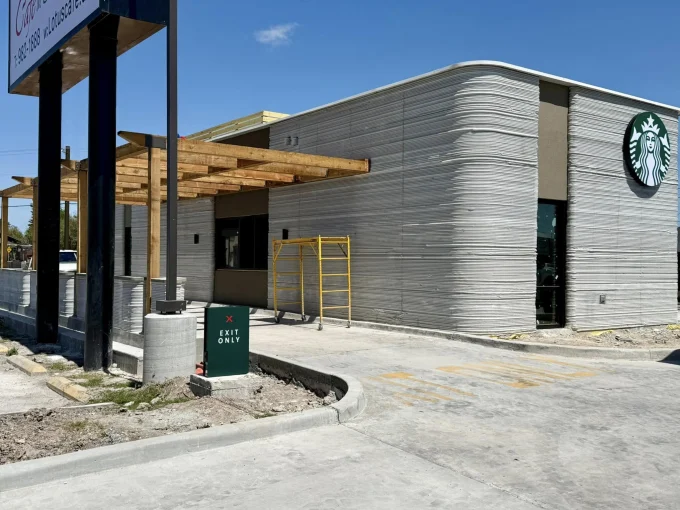
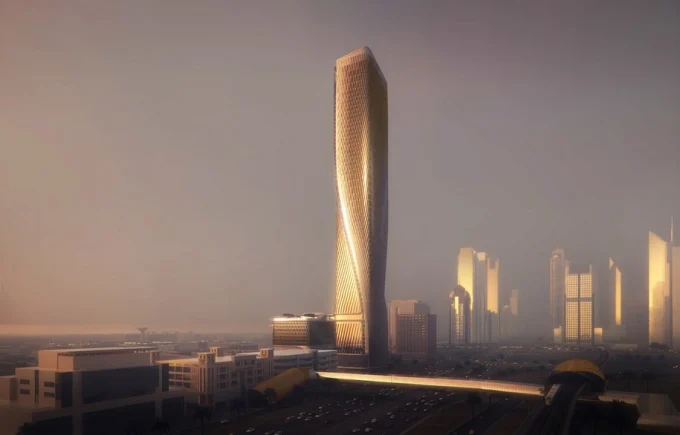






Leave a comment