An intermingling game of fractals cubes enthrals every eye in Sector 82, Punjab. Studio Ardete, based in Chandigarh, created the Never Never Cube, an exceptional array of grey boxed façade sliced and splayed in random angles in the industrial grooming area. The commercial building focuses on functioning as offices or display centres in the corporate arena. The strikingly remarkable skin of the building implores a classy peppiness into its aesthetic aura.
The fractal system conforming to local building norms crafts the facade with a romantic zeal. A small, simple box architecture, which rills and rivulets in parametric prominence, enchant a fancied opulence. Plastered in concrete, the design allows for open windows using any kind of stone and channels streaming natural light to dance off the cubic angles and diffuse into the interior showground. The wind lashes and swishes at right angles across every room on each floor, securely taken care of by the glass apertures.
Studio Ardete believes in the serenity that heralds sapience and sanctity. The walls are dashed in simple strokes of beige and white. The concrete facade infused with balustrades in ivory-hued cage frames to integrate bounteous oxy planters swaying with the breeze. These balcony spaces can be visioned as a personal coffee space to break from work and stretch like the fractal façade.
A matrix of parallelepipeds forms the fractal decks, invoking natural light into the cubicles, imitating a holistic vision to transfer energy. The design team worked the entire craft in thousand rupees per sq feet. The Never Never Cube breathes fresh air, illuminating the concept of parametricism and its purpose in enriching the architectural atmosphere.
Project Details:
Architects: Studio Ardete
Area: 838 m²
Photographs: Purnesh Dev Nikhanj
Manufacturers: Saint-Gobain, Asian Paints, Schindler AS, TATA, Ultratech
Lead Architects: Badrinath Kaleru, Prerna Kaleru
Structural Consultants: Continental Foundations
Lighting & Electrical Consultants: The Luminars
Project Management: R.S Builders
Engineering:Ravijeet Singh
Structural Consultant For Building: Jagmohan Singh Nagi
Structural Consultatnt For Facade: Mr.Vikas Bhardwaj
City: JLPL Industrial Area
Country: India




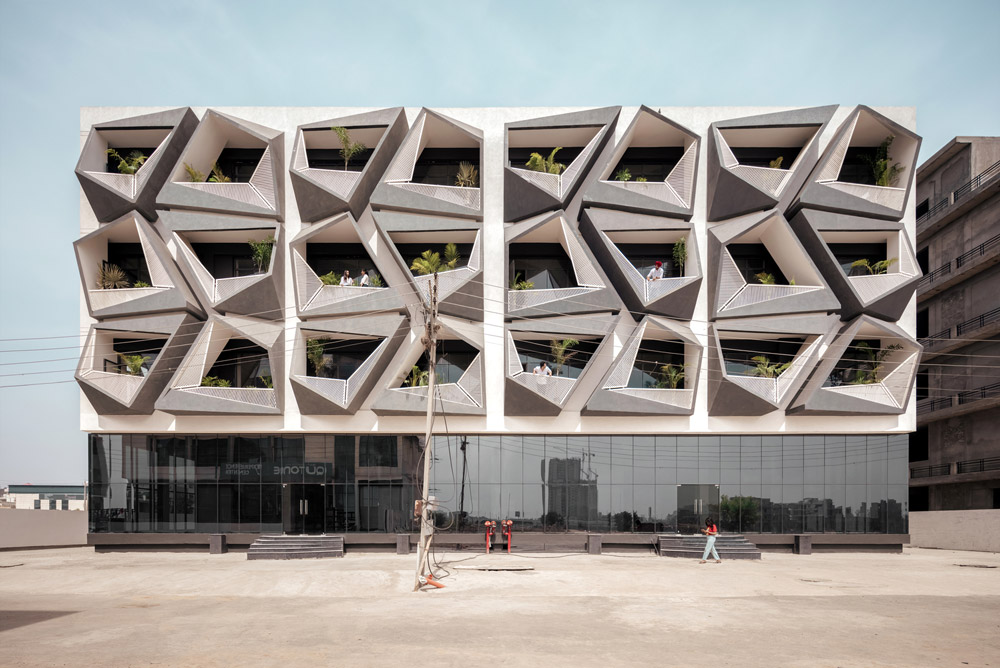
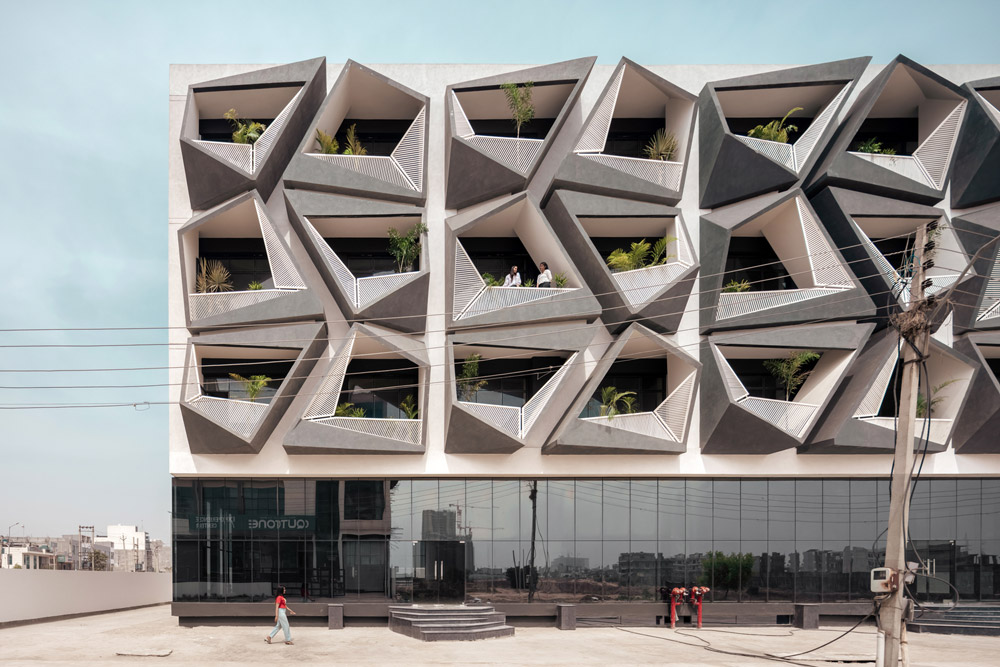
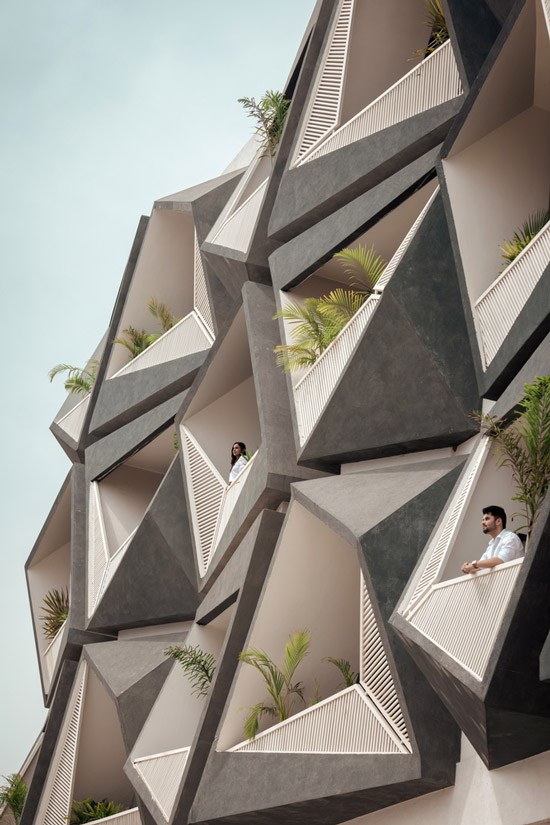
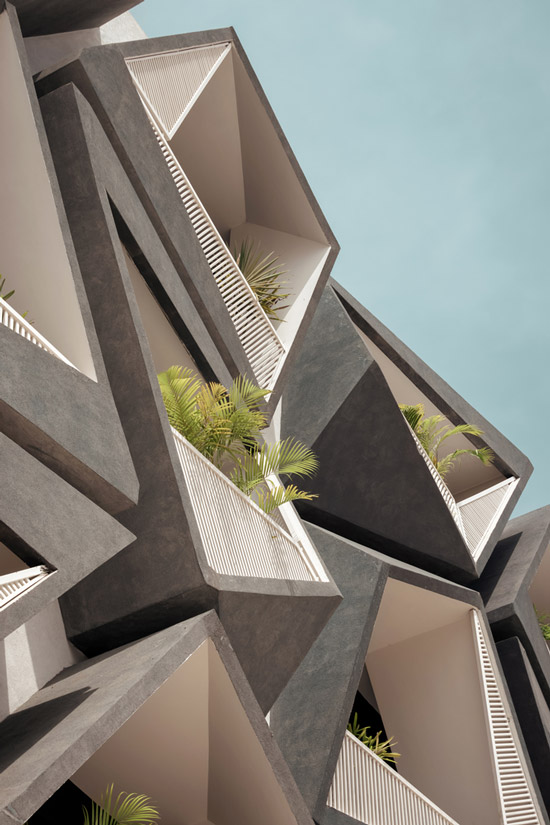


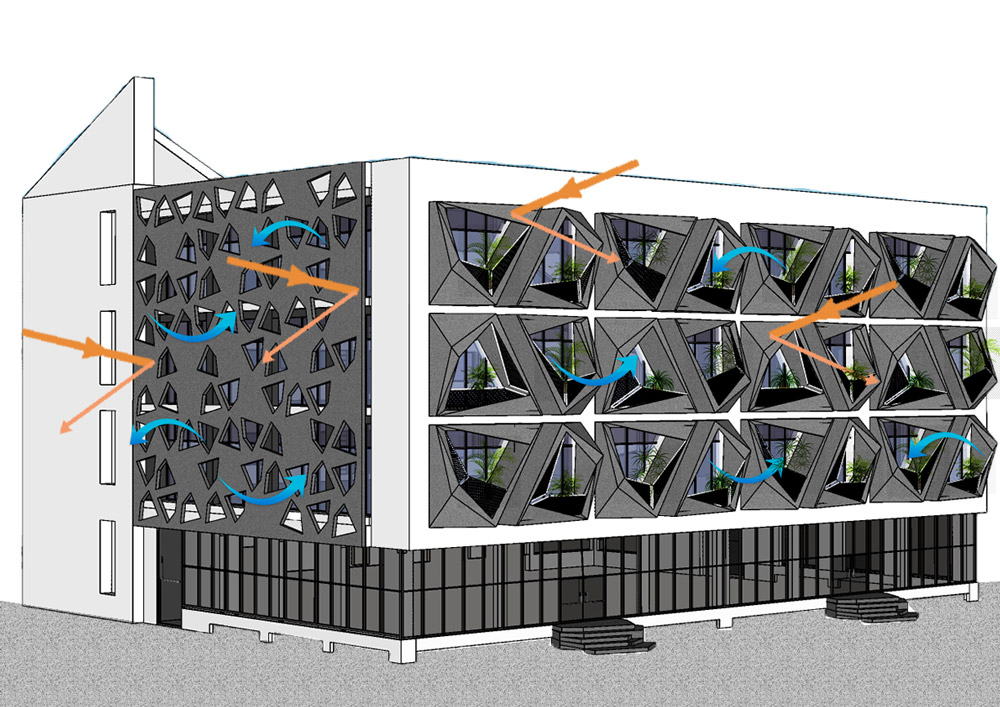
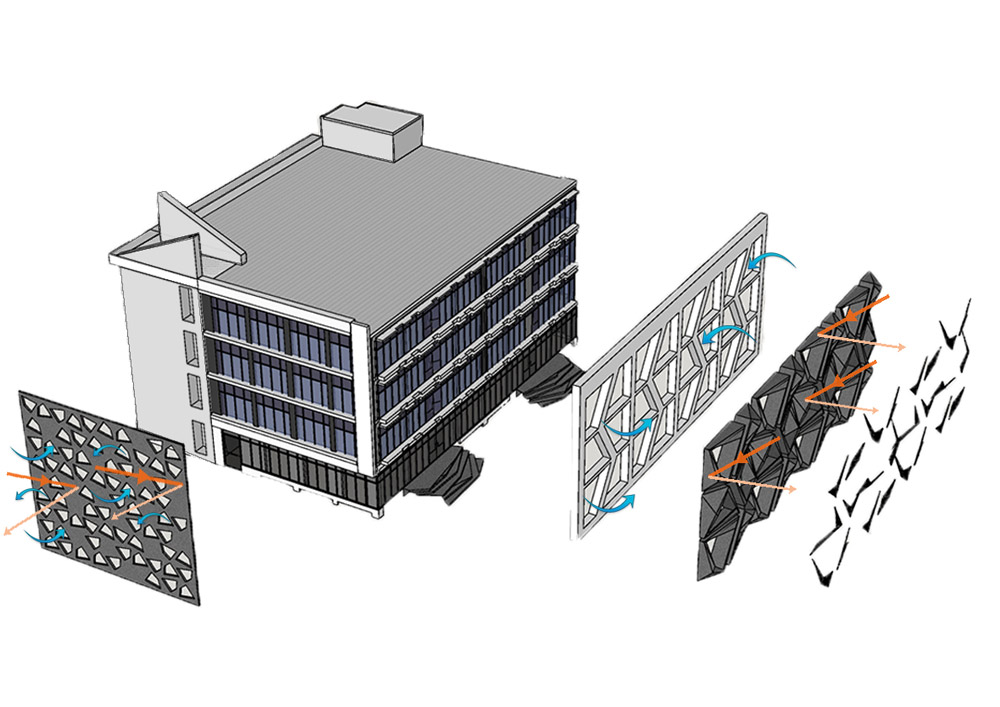
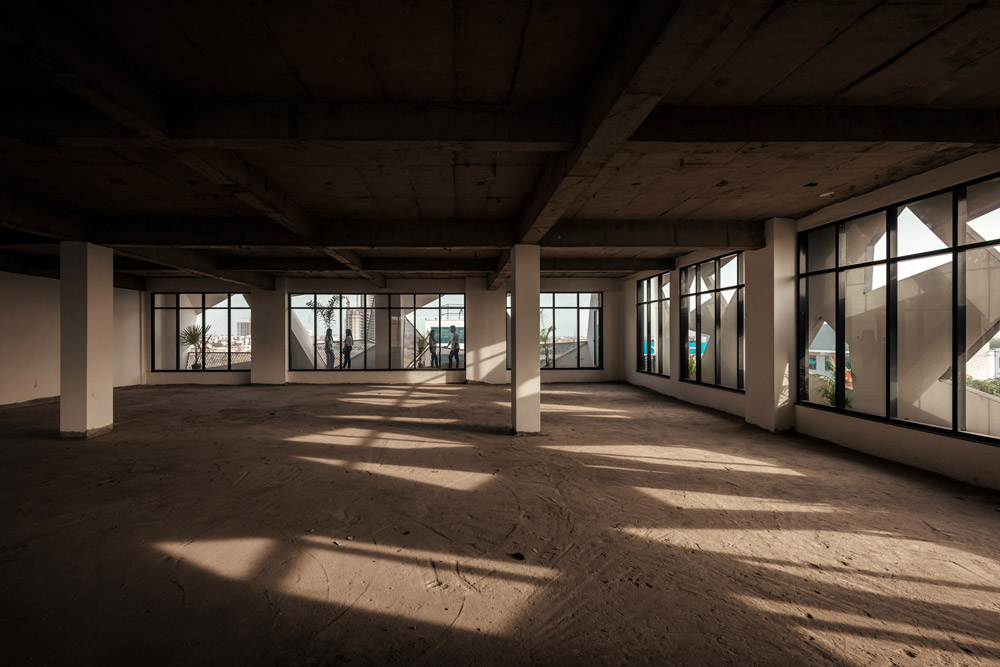
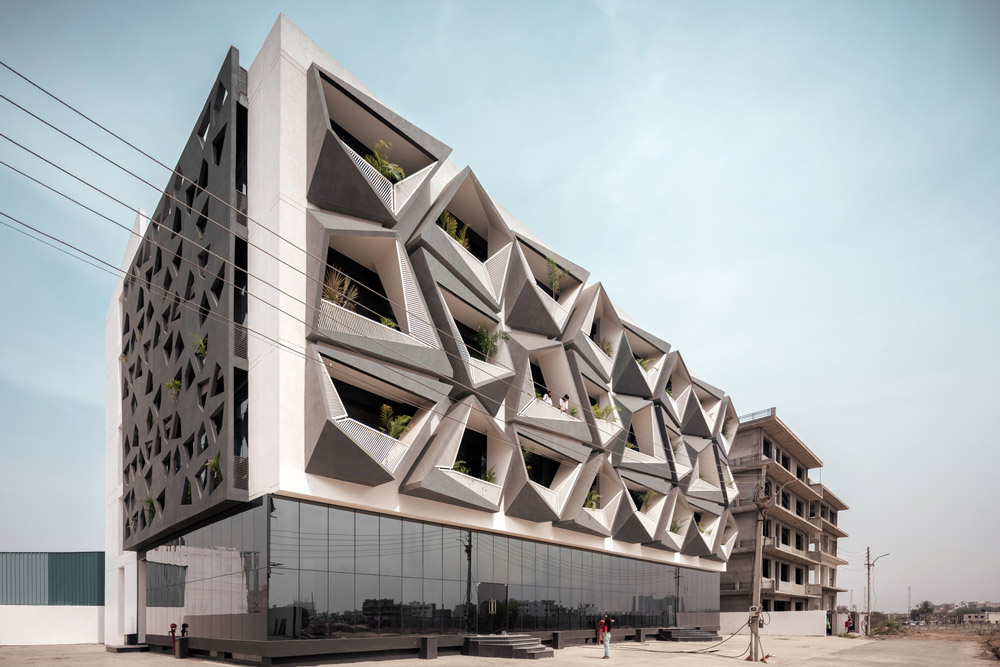
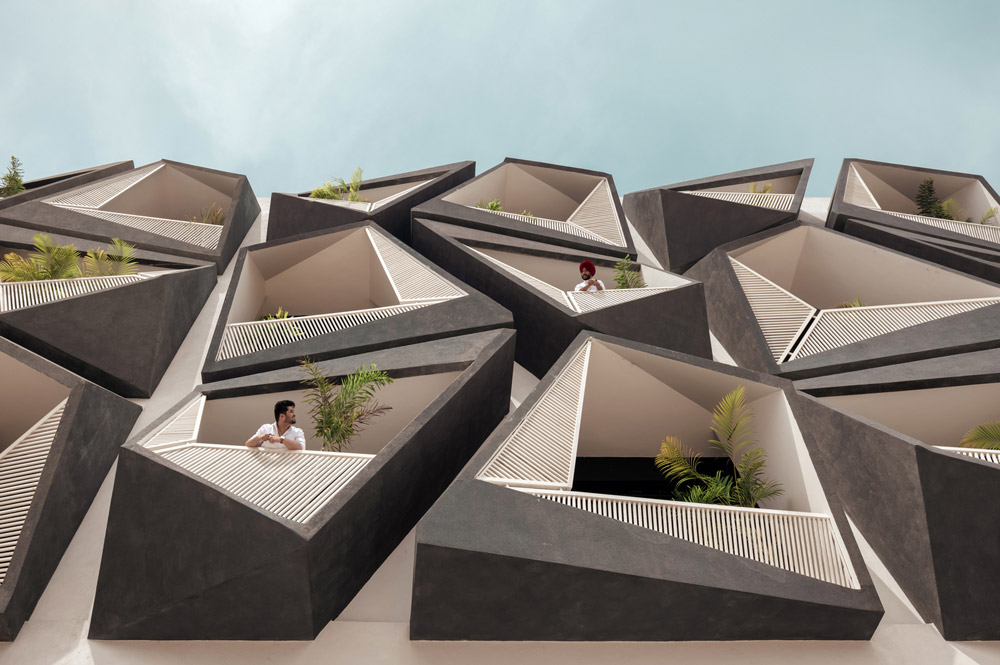



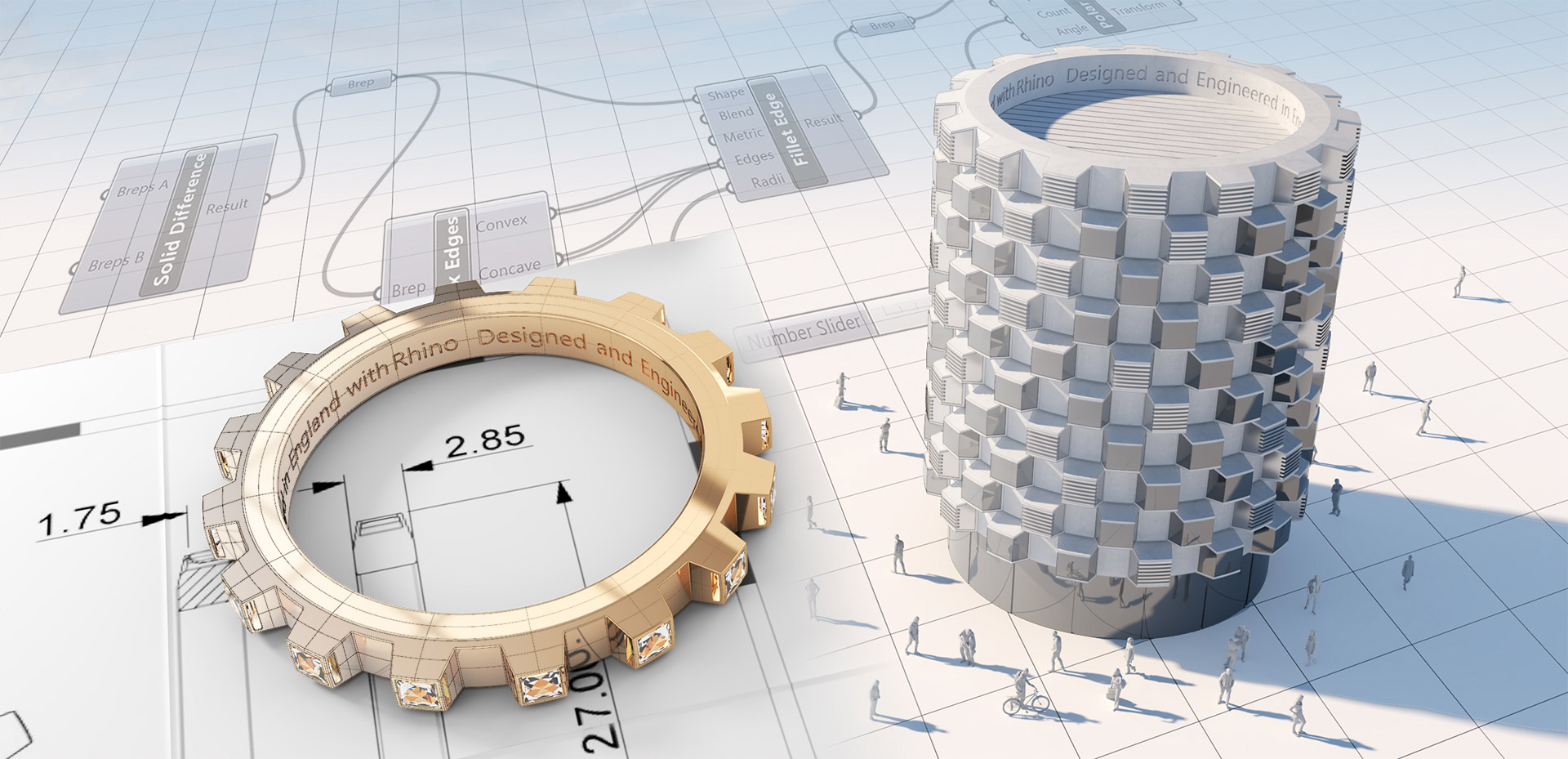
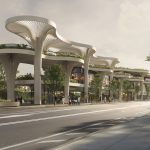








Leave a comment