The MVRDV transformed the pyramid-shaped concrete structure from the 1980s into a cultural hub in collaboration with IRI Architecture. After the renovation, the Pyramid of Tirana was officially reopened to the public in September 2023.
The studios opened up the internal structure and added numerous stairs to its roof, making the building entirely covered in steps. This design is a nod towards the years when people used to climb up and sometimes slide down the building’s roof.
“The first time I saw the Pyramid being walked all over by the youth of Tirana, I was deeply touched by its symbolism and by its incredible optimism”, says MVRDV founding partner Winy Maas.
“Keeping in mind this was the most expensive building the communist state had ever realized in a time when the oppressed Albanian population was living in poverty, we removed all symbols glorifying the dictatorship in our transformation. We did keep some of the original details so visitors are also aware of the building’s dark past. The structure is completely open as a ruin in the park, and all these boxes are ‘squatting’ in and around the structure. Once sardonically called the ‘Enver Hoxha Mausoleum’, the transformed Pyramid has now become a monument for the people and their ability to overcome and outlive dictators.” added Maas.
The renovation of the Pyramid shows how a structure can be adapted to modern design while retaining its intricate past. It also highlights that historic brutalist buildings are perfect for repurposing. Moreover, the project features several of the Sustainable Development Goals identified by the United Nations.
Project Info
Architect: MVRDV
Founding partner in charge: Winy Maas Partner: Stefan de Koning
Design team: Ronald Hoogeveen, Stavros Gargaretas, Guido Boeters, Angel Sanchez Navarro, Boris Tikvarski, Jasper van der Ven, Mirco Facchinelli, Manuel Magnaguagno, Leo Stuckardt
Visualisations: Antonio Luca Coco, Luca Piattelli, Jaroslaw Jeda, Luana La Martina, Gianlorenzo Petrini
Strategy and Development: Willeke Vester, Daan van Gool Copyright: MVRDV Winy Maas, Jacob van Rijs, Nathalie de Vries
Partners: Albanian-American Development Foundation (AADF), Municipality of Tirana; Albania Ministry of Culture
Education partner: TUMO Tirana
Co-architect: IRI Architecture
Contractor: Fusha shpk
Project coordination: Albanian-American Development Foundation (AADF) Landscape architect: iRI; JESHILE; MVRDV
Structural engineer: ARUP; Gentian Lipe; Luan Murtaj
MEP: ARUP; IRI Architecture; Nikolin Risilia; Artur Dado; Isuf Kore
Monuments expert: Daniel Gjoni
Cost calculation: IRI Architecture
Environmental advisor: Arben Liçi




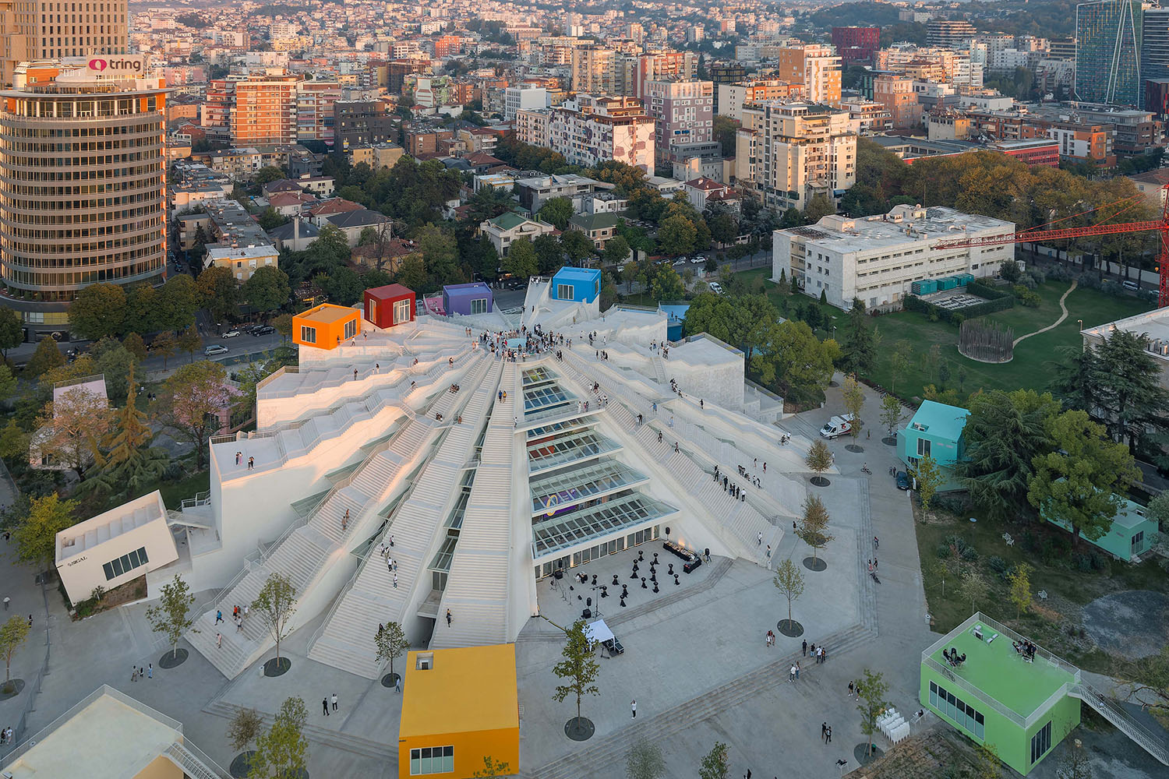
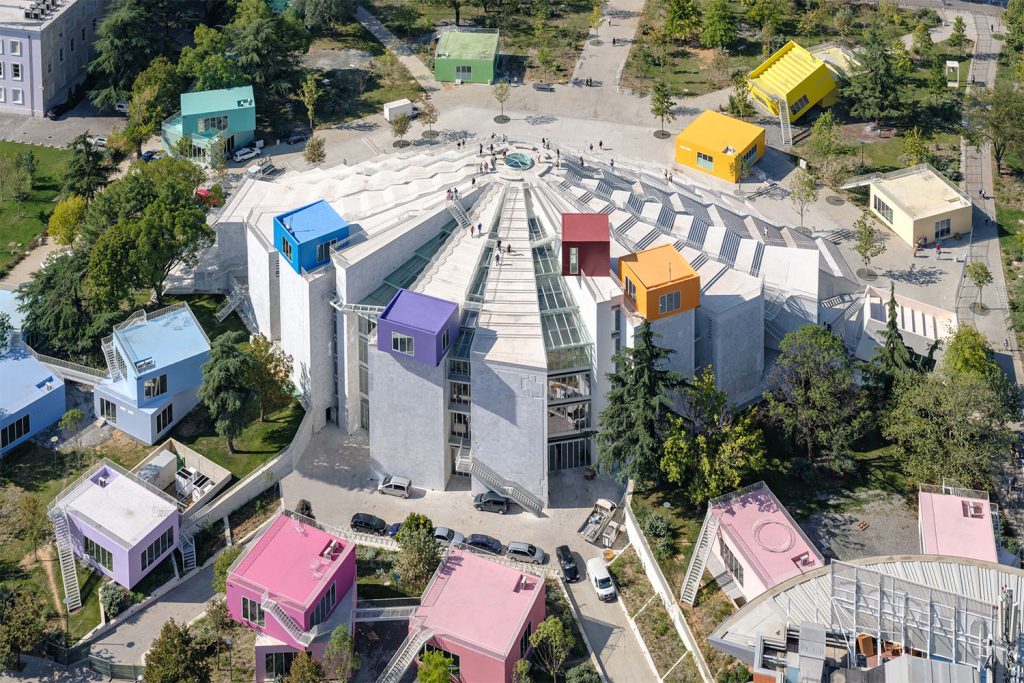
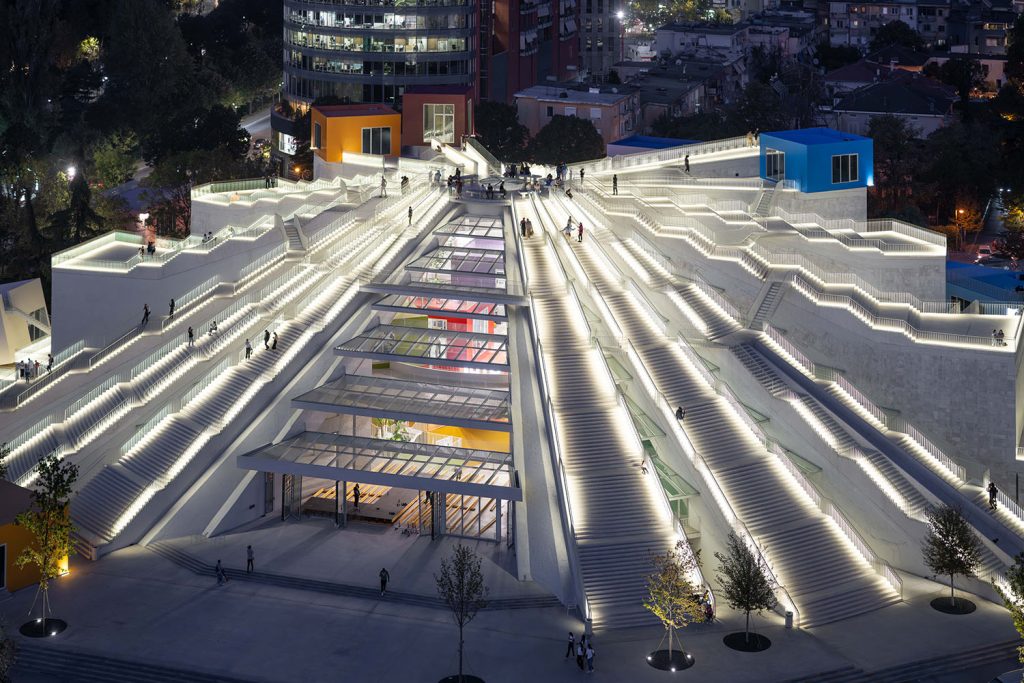
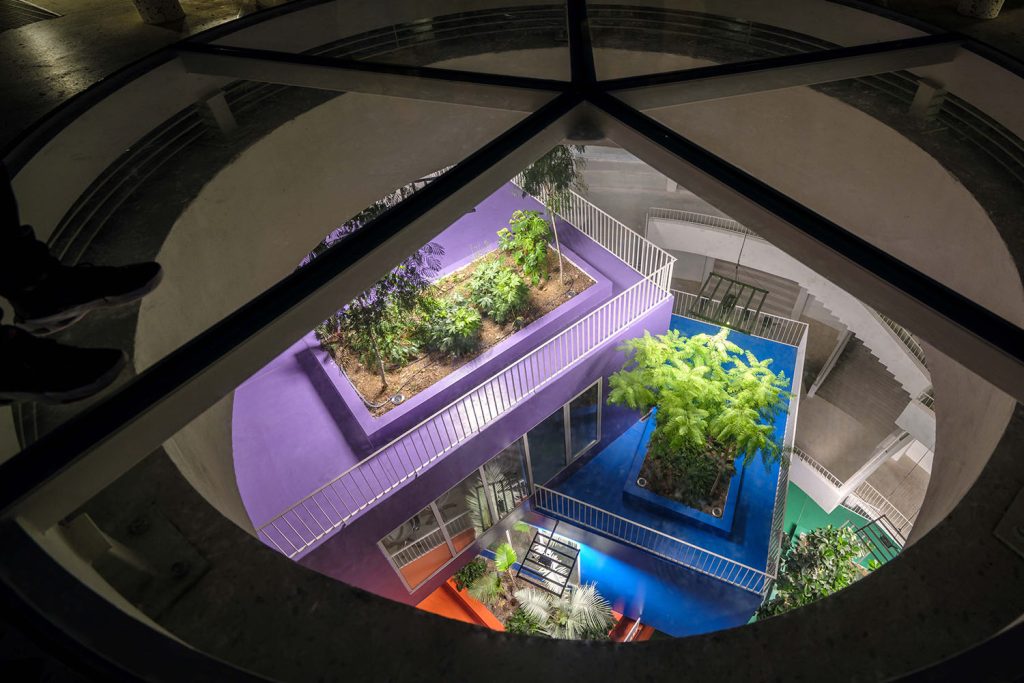
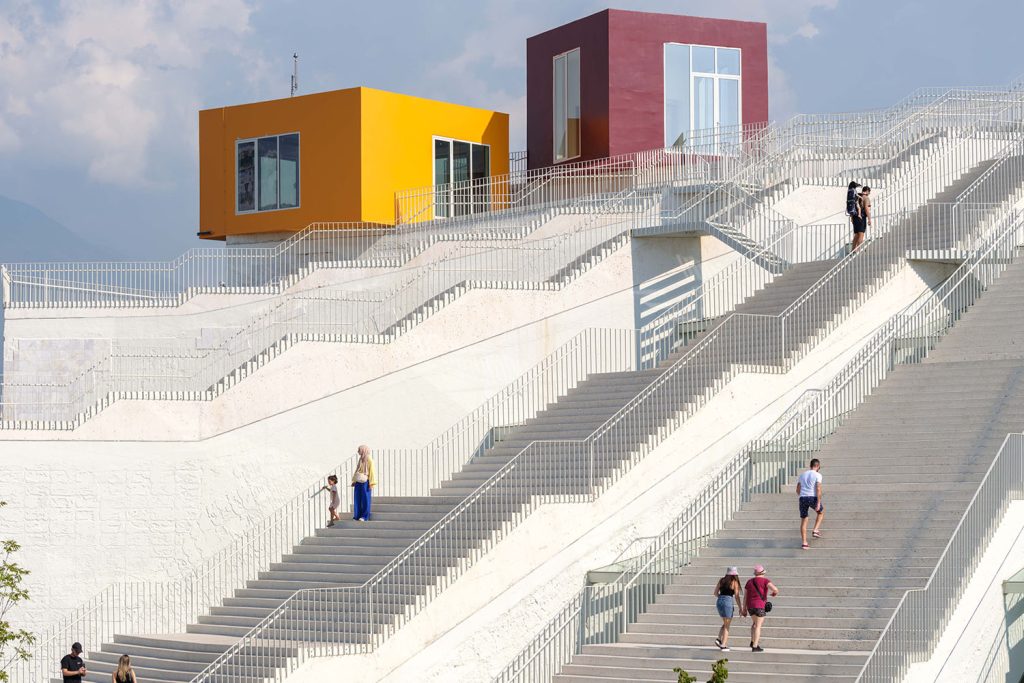



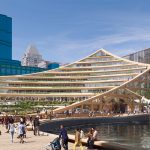
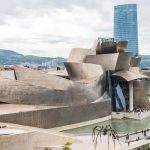








Leave a comment